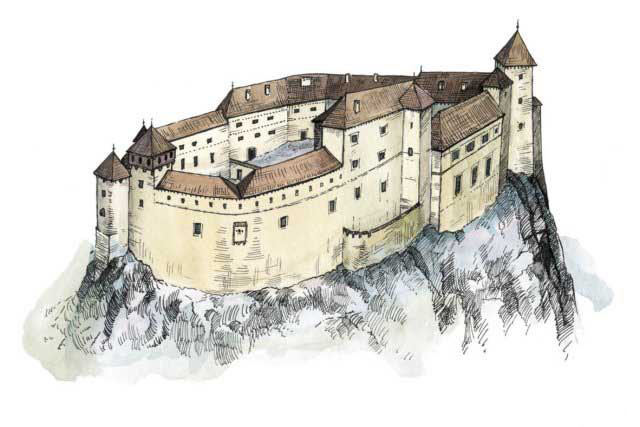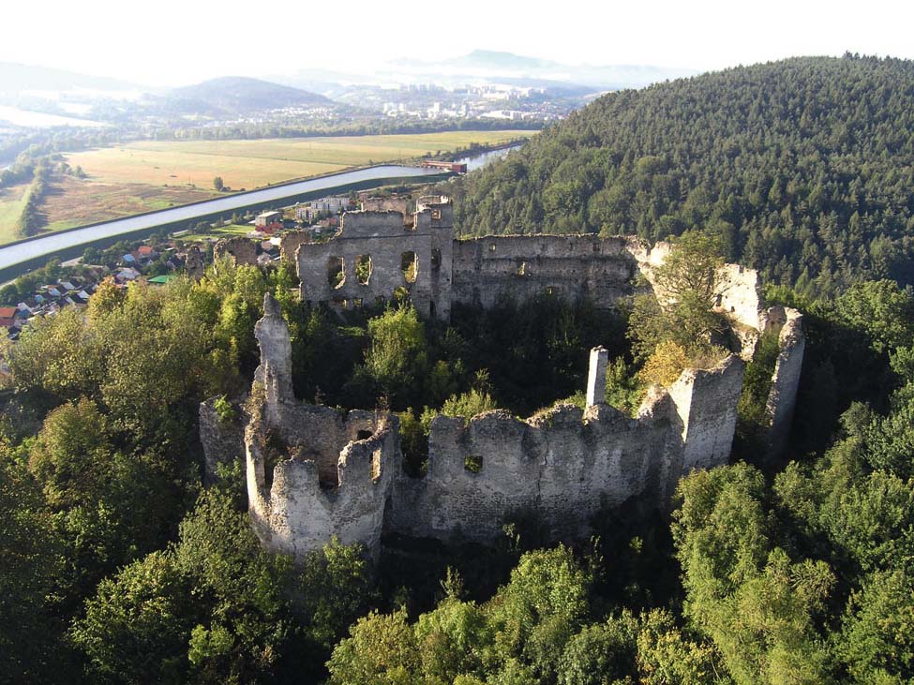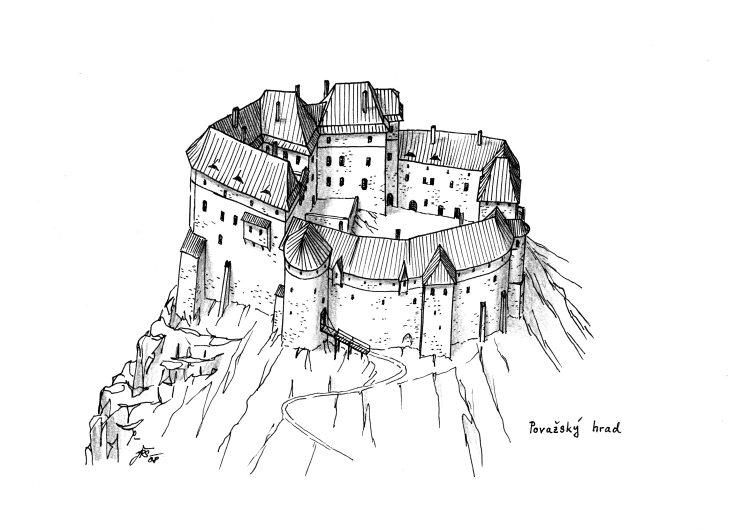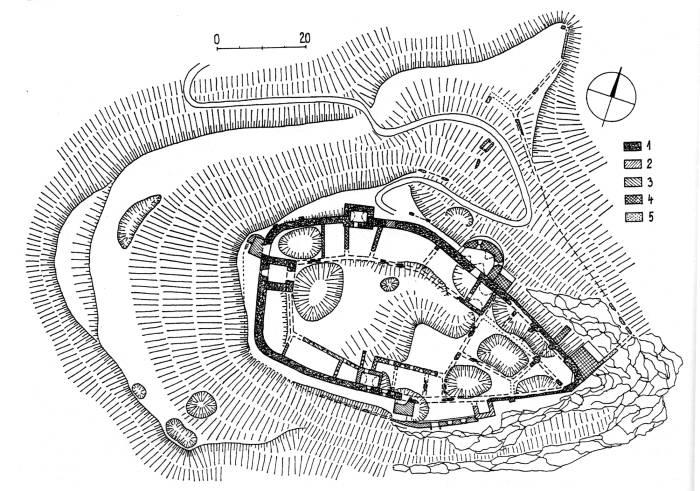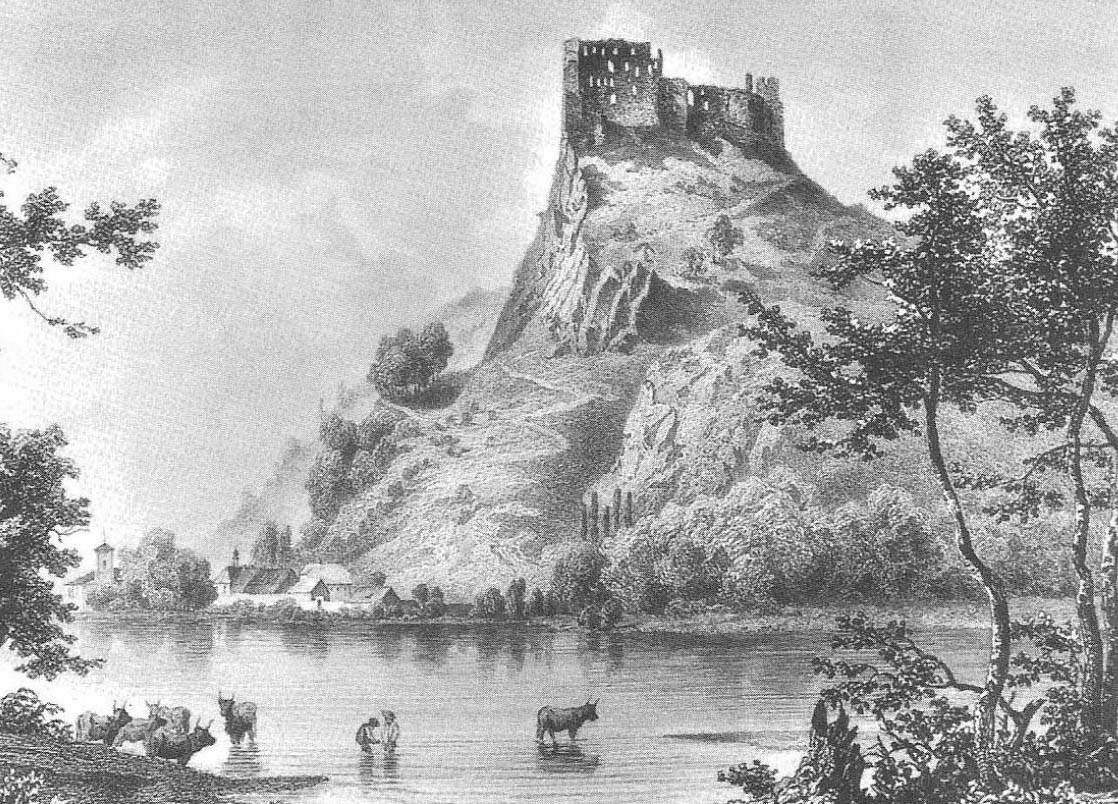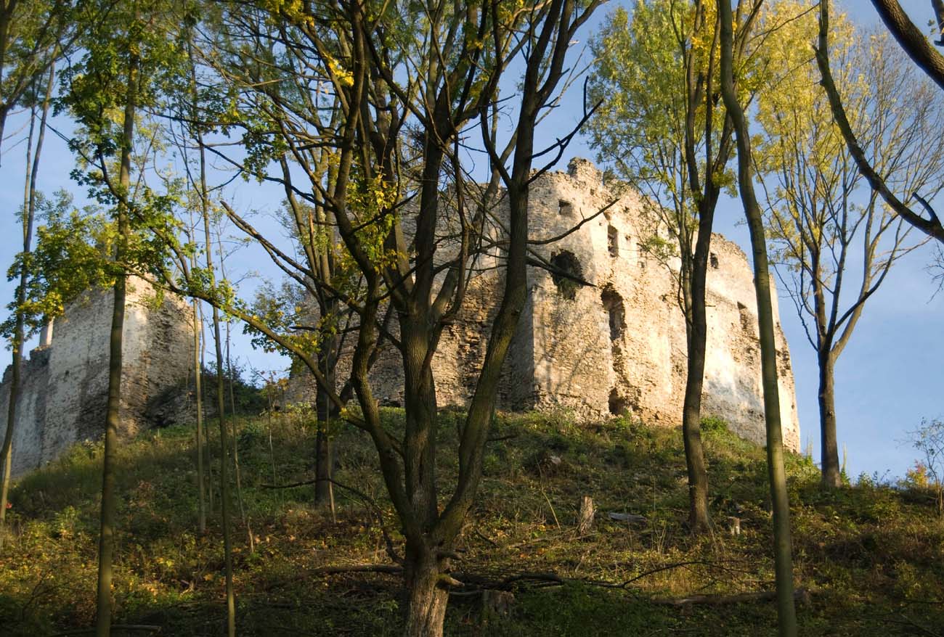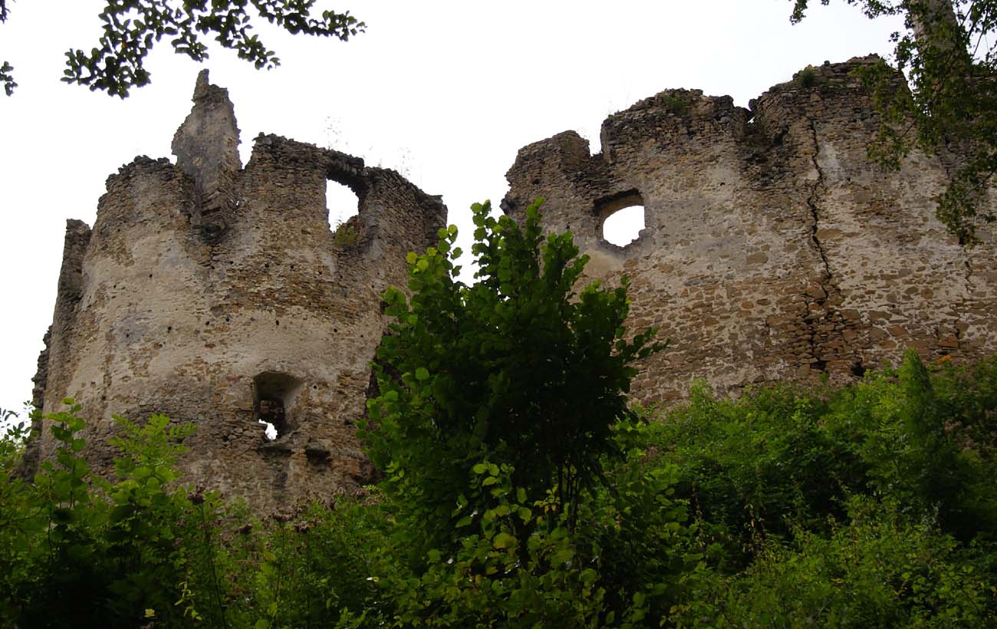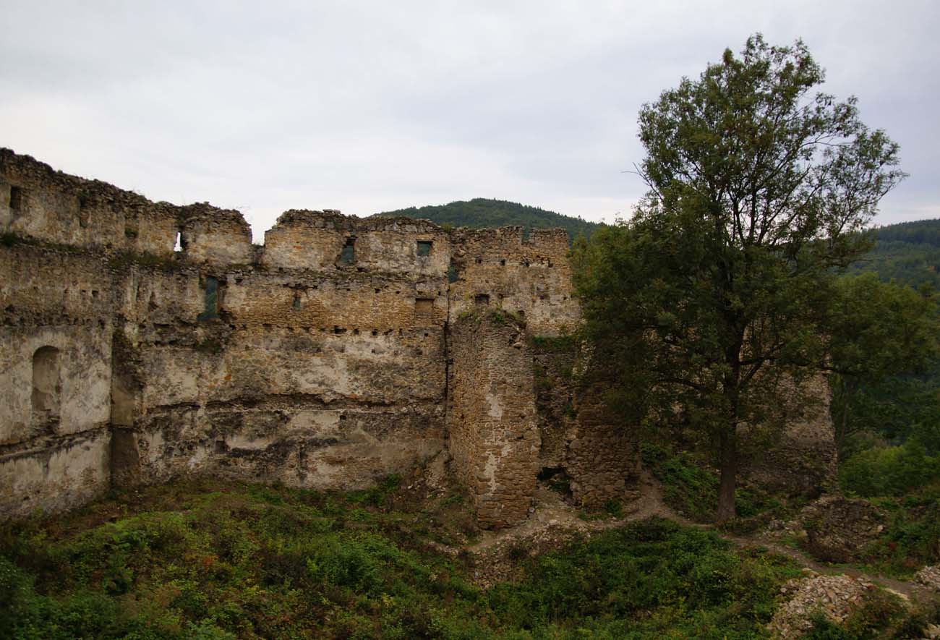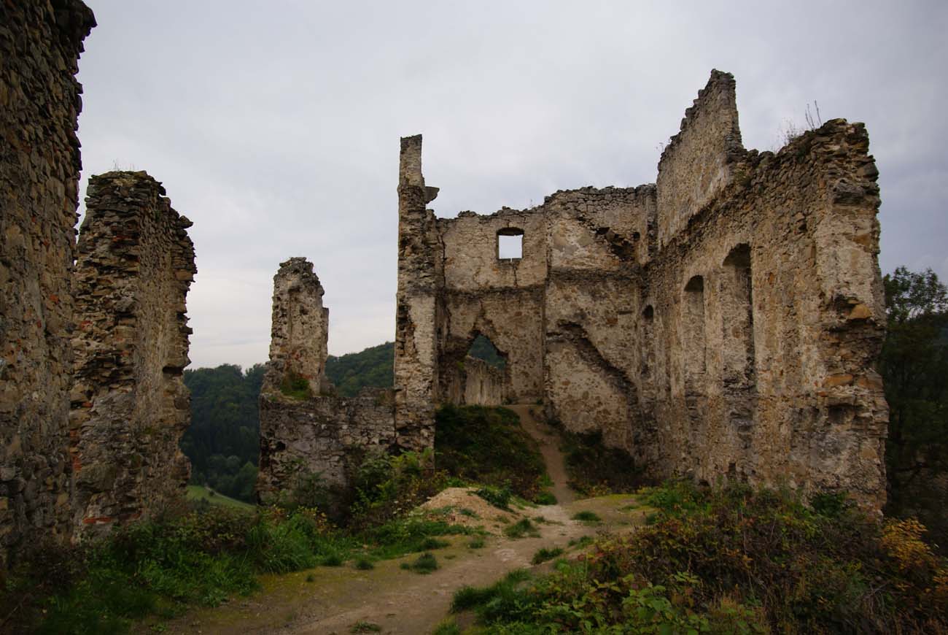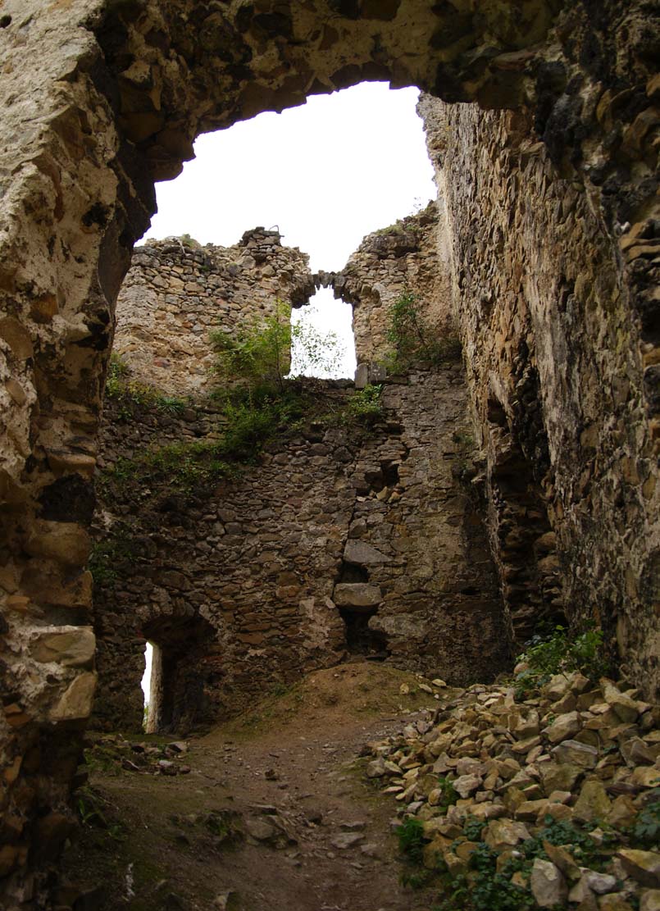History
The castle was built in the late 13th or early 14th century to protect the trade route at the foot of the hill. The first mention of it comes from 1316, when it was in the possession of the magnate Matthew III Csák. After the fall of his rule and death in 1321, it returned to royal hands, but quite quickly Charles I of Hungary gave it to the judge Alexander of the Héder family. After the mid-fourteenth century, it passed to Pavel Ugáli, followed by several Polish feudal lords. In 1424, Sigismund of Luxembourg donated the castle to his wife Barbara of Cilli. This tradition was then continued by Albercht II Habsburg, who also gave the castle to his wife, Elizabeth. It was not until 1458 that king Matthias Corvinus again gave it to the nobility, namely Ladislav, a representative of the Podmanic family, who owned local goods for the next hundred years.
In the first half of the 16th century during the war for the crown between the Habsburgs and Jan Zápolya, the Podmaniecs opposed the Habsburgs, although after their victory they managed to keep the castle in their possession. In 1558, with the death of Rafael, the Podmanicki family died out, and the new owners, Balass, completed the reconstruction started by their predecessors, and slightly strengthened the stronghold. Despite these investments, as early as 1631 the Balassa family moved to a new palace at the foot of the hill.
In the second half of the 17th century, Imrich Balassa joined the anti-Habsburg conspiracy of Ferenc Wesselényi, and in 1671 the castle was besieged and captured by the imperial army. Soon, during the uprising in 1684, the castle was taken by Thököly’s insurgents, and during the recapture by the Austrian army it was damaged again. Although it was renovated, the Ballas lost it due to confiscation in 1689. Successive owners did not care about the building, which in the eighteenth century fell into neglect and eventually turned into ruin at the beginning of the nineteenth century.
Architecture
The castle was situated on a high hill towering over a wide bend of the Vag River, which surrounded it from the east, south and a little further from west. It originally consisted of a perimeter of defensive walls in the shape of an elongated oval measuring 80 x 40 meters with a sharp eastern corner, adapted to the rocky terrain bordered by high escarpments. This corner, as the safest place of the castle, probably housed the oldest castle core. On the west and north-west sides of the perimeter of the walls were strengthened by two four-sided towers. A slightly smaller northern tower partially advanced in front of the face of the walls and protected the entrance gate located next to it. Later, the gate was moved more to the east and the old portal was walled up. The oldest residential and economic buildings as mentioned above were probably located in the eastern corner. The four-space, slightly bent building also stood on the north-east side by the inner face of the walls.
In the later years of the fourteenth century, the defensive wall on the southern side was reinforced with a quadrilateral, small tower. In the fifteenth century, new buildings appeared on this side of the courtyard. The eastern part of the castle could then be separated into a smaller courtyard, enclosed from the side of the main ward by a transverse wall. Probably during this period, the west and south sides of the castle were also secured by an outer wall.
In the second half of the 16th century, further objects were added along the inner side of the walls in the south and north-west of the courtyard. The defensive capabilities of the castle were improved by moving the gate to the east and adding a semi-circular barbican or oval gate tower. The entrance to it led along a wooden bridge set on two stone pillars. Due to the frequent transformation of defensive walls and their raising, it had to be strengthened with external buttresses. The three most massive were put at the northeast side.
Current state
To this day, most of the defensive walls, magnificent fragments of three towers and the walls of the south palace have survived. In the walls are visible window openings, numerous arrowslits and openings for beams supporting ceilings. Unfortunately, the walls are not preserved. From other buildings that surrounded the courtyard, there are only foundations and small fragments of walls covered by dense vegetation. Unfortunately, the oldest eastern part of the building is in the worst condition. On the north side, outside the castle walls, there are visible earth ramparts.
bibliography:
Bóna M., Plaček M., Encyklopedie slovenských hradů, Praha 2007.
Wasielewski A., Zamki i zamczyska Słowacji, Białystok 2008.

