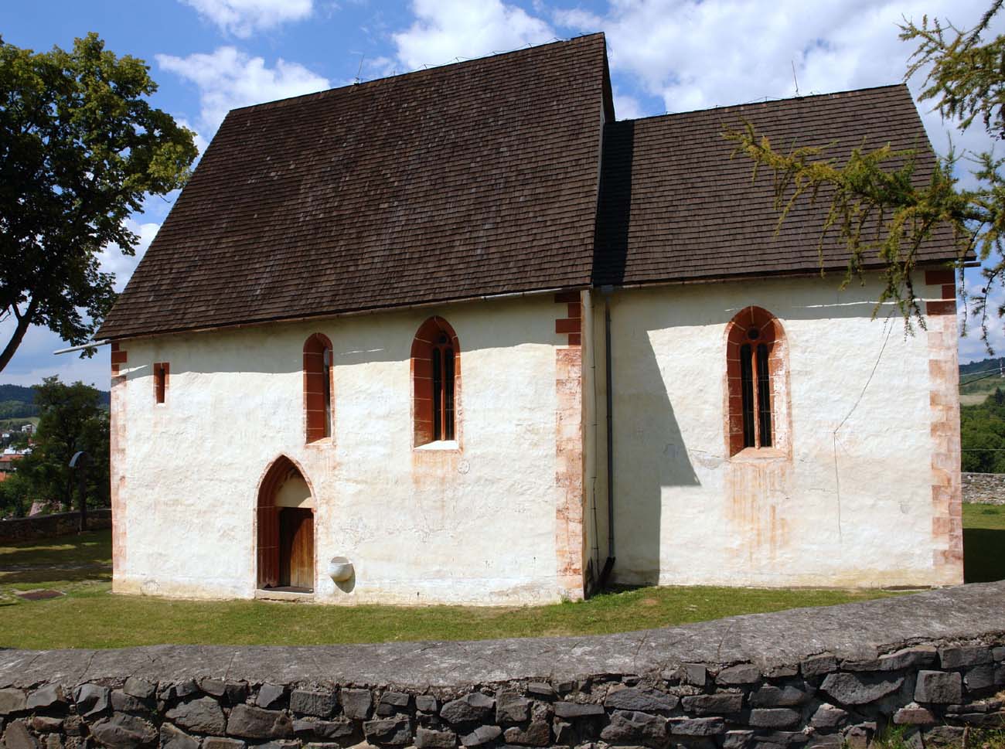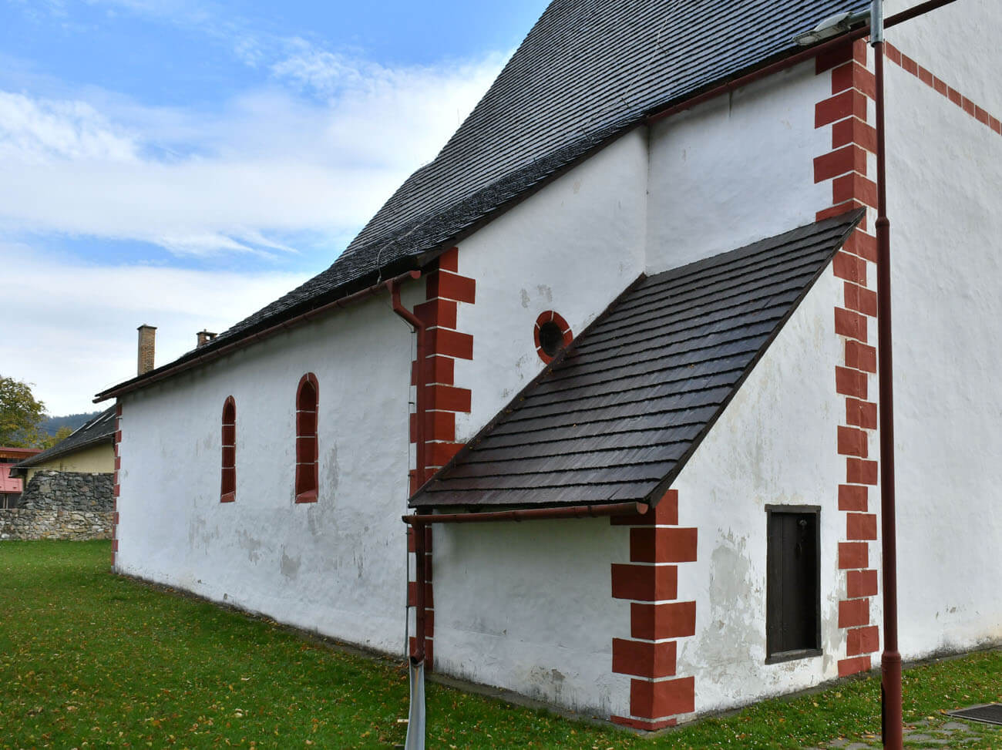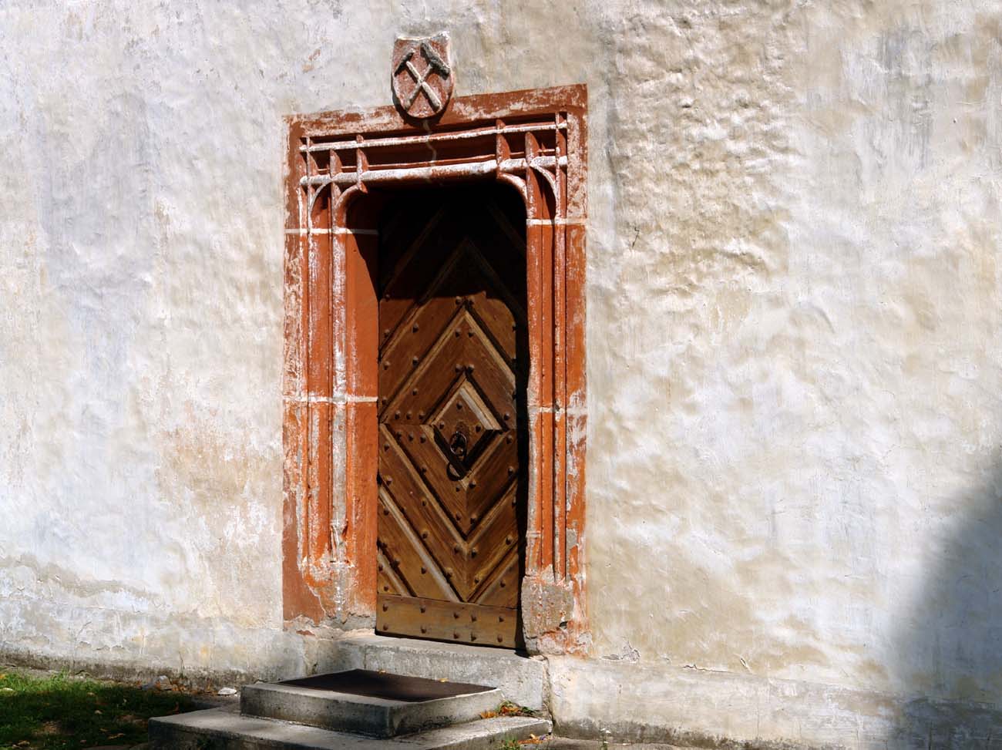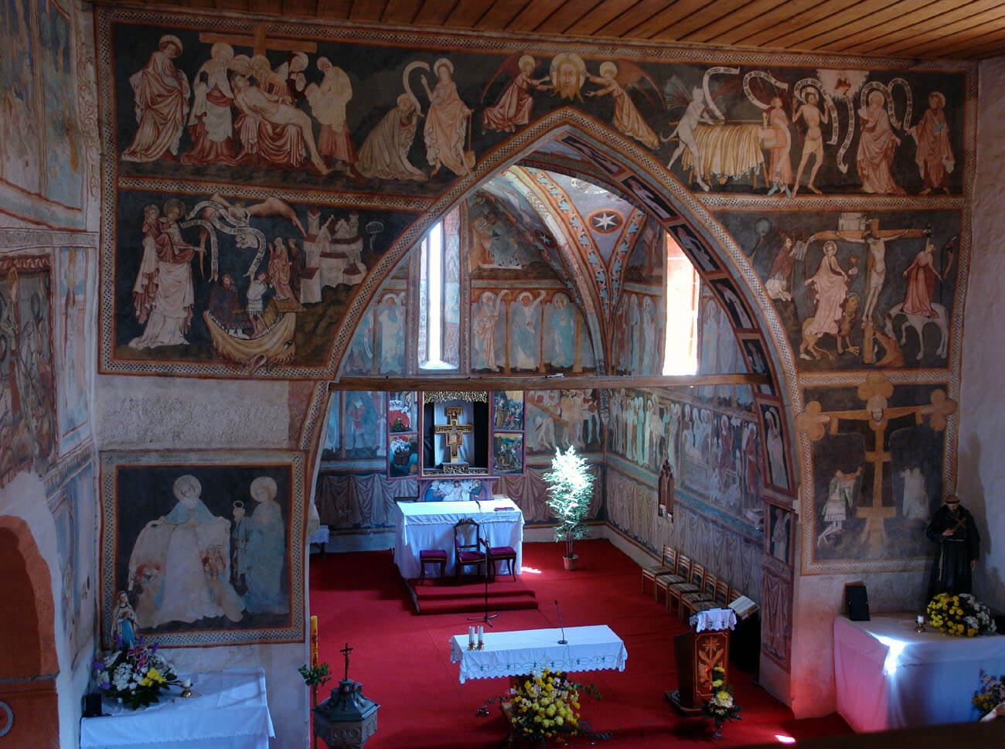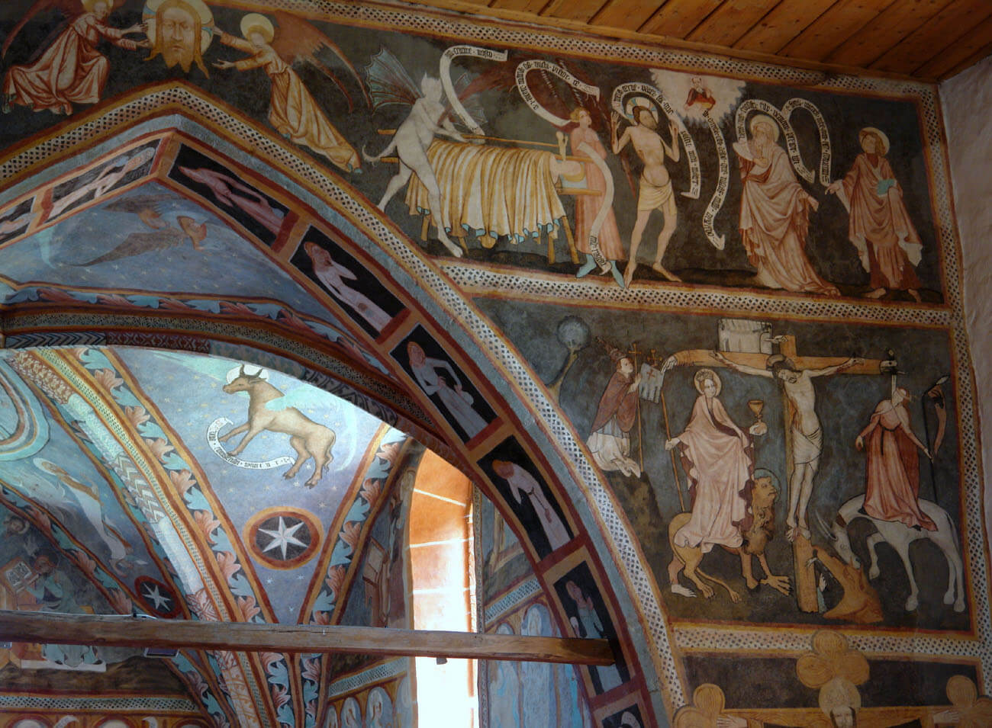History
The village of Poniky (Hungarian: Pónik) was first recorded in documents in 1282. The church was erected in the first quarter of the 14th century. The building permit in the property of Peter and Thomas, the sons of judge Filip Doncz of Zvolen, was issued by the archbishop of Esztergom, Thomas Bakóczy in 1310. Already in 1325, the church was a chapter of the Franciscans from the monastery of nearby Ľupča, and the Franciscan motifs were also reflected in the fresco decoration from around 1380 and 1415. The church initially wore the call of Saint John, it is not certain when there was a change to St. Francis.
Around the year 1470, the southern window of the chancel was extended, and several architectural elements were painted red. An important intervention in the appearance of the church was the late-gothic reconstruction from around 1490. A lateral chapel from the north side of the building was added. The newly built chapel was also decorated with wall paintings. During this period, the western portal was also created.
During the Reformation, the temple was used alternately by Protestants and Catholics. The worse period for the church and village came in the second half of the 17th century, when Poniky was burnt twice by Turkish troops (1663 and 1678). In 1709, the church was finally handed over to Catholics. From 1752 to 1764 baroque reconstruction was carried out. The church received a new interior, and the nave and chapel were vaulted again. Gothic nave windows and the southern portal were walled up, and new openings were pierced. Small adjustments were made in the 19th and 20th centuries. In 1961, medieval polychromies were discovered, and ten years later work began on the renovation of the temple, completed in 1991.
Architecture
The church was built in an elevated position as a typical village temple of the beginning of the 14th century. The simple structure consisted of an oblong nave on a rectangular plan, a square chancel on the eastern side and the sacristy on the northern side. The late-Gothic rebuilding resulted in the addition of a chapel on the north side, opened to the older nave with a semicircular arcade.
The original entrance to the interior led through a pointed, high southern portal with a saddle-like clearance and a tympanum covered with a painted decoration from around 1415. In addition, the church received a late-Gothic western portal, framed by intersecting shafts at the corners and topped with a coat of arms with crossed mining tools, and an inner pointed portal from the presbytery to the sacristy. Next to the southern portal a 14th-century stone bowl for holy water was placed. The interior of the church was originally illuminated by very narrow, splayed windows, some of which had semicircular jambs, and some already pointed. Despite the narrow openings, some of them were filled with simplified traceries in the form of trefoils or intersecting shafts. The two late-gothic southern windows (one in the nave and one in the chancel) were already wider, two-light.
The presbytery and sacristy in the Middle Ages were covered with cross-rib vaults based on consoles with tracery decorations. In the northern wall of the chancel at the beginning of the 16th century, a stone pastophory was placed, while in the southern wall there were two older wall niches. Both were closed with trefoils, with a decorative quatrefoil at the top. In the sacristy there was placed a piscina – a gothic stone basin with an outlet to the outside of the northern wall, above which a semi-circular wall niche has been created. The second niche – the shelf was topped with a trefoil.
The interior of the presbytery, nave and northern chapel was covered with wall polychromes, in the presbytery also covering vaults and window jambs. The oldest paintings (from around 1380) depicted scenes of St. George fighting with the dragon, the birth of St. John the Baptist and an unidentified painting on the north wall of the nave. In the presbytery there was a scene of the Adoration of the Magi and a painting of St. Catherine with a different figure, but almost the entire presbytery was covered with new paintings at the beginning of the 15th century (the date of completion of works has been preserved – June 1, 1415). At that time, images of the apostles and saints were created, supplemented with representations of the Annunciation and the Fathers of the Church, Parable of the Ten Virgins on the chancel arch, and Christ in the mandorla with angels and symbols of the Evangelists on the vault. New paintings were also placed in the nave and in the sacristy, where non-traditional decorations created an illusory winged altar. In 1478, an extensive cycle of the legend of St. Ladislaus was created on the northern wall of the nave.
Current state
The church has undergone one of the largest regothisation restorations in the modern history of monument care in Slovakia, so today it can be admired in an almost authentic late Gothic form. The bricked-up original windows and the southern portal were discovered, the bowl was reconstructed at the southern wall, while large baroque windows were bricked up and the early modern vaults in the nave and chapel were removed. Inside the church, a late gothic pastophory, original vaults in the chancel and sacristy, late gothic stalls in the nave have survived. Medieval polychromes and a late gothic octagonal baptismal font from 1526 are also very valuable monuments.
bibliography:
Kahoun K., Gotická sakrálna architektúra Slovenska, Bratislava 2002.
Podolinský Š., Gotické kostoly, Bratislava 2010.
Slovensko. Ilustrovaná encyklopédia pamiatok, red. P.Kresánek, Bratislava 2020.

