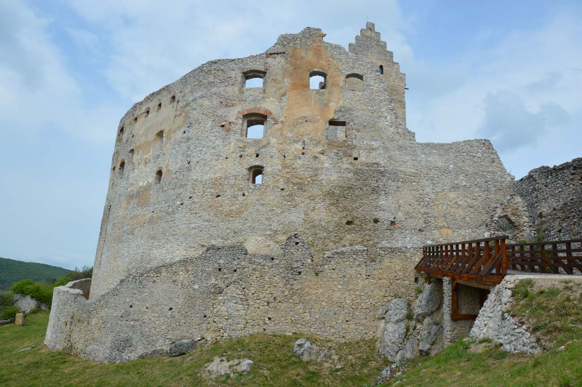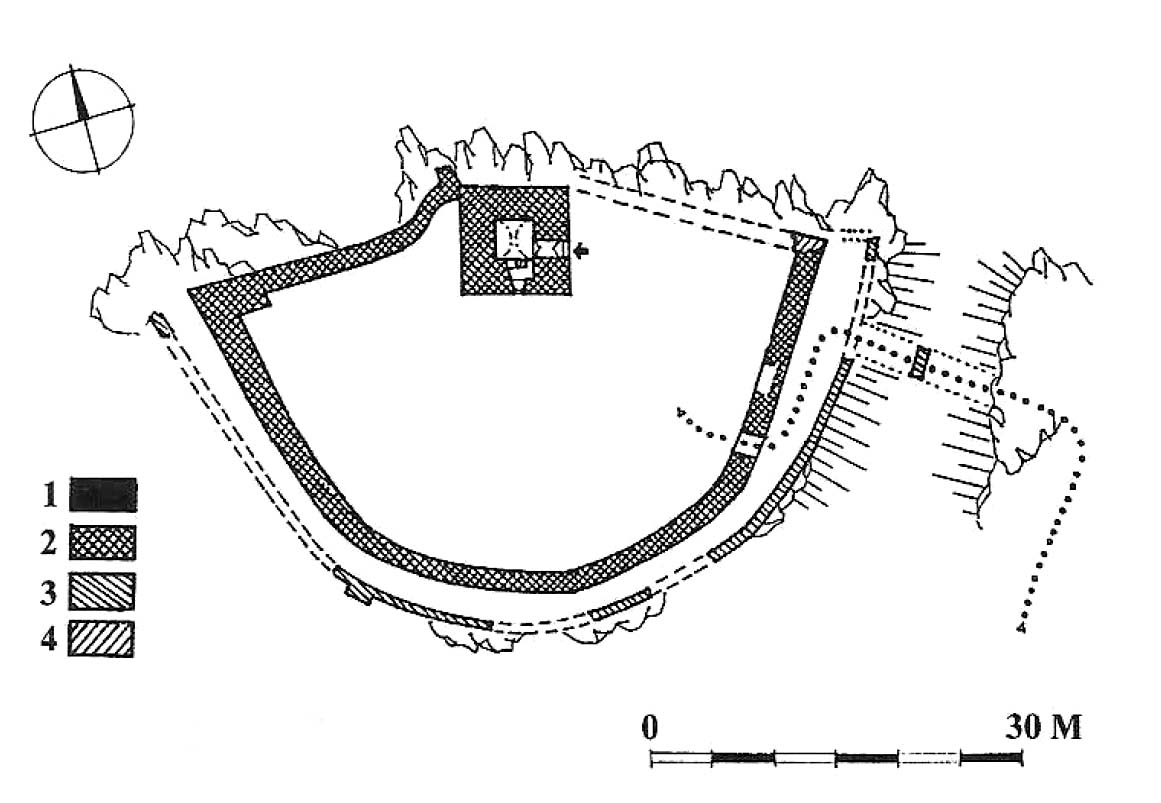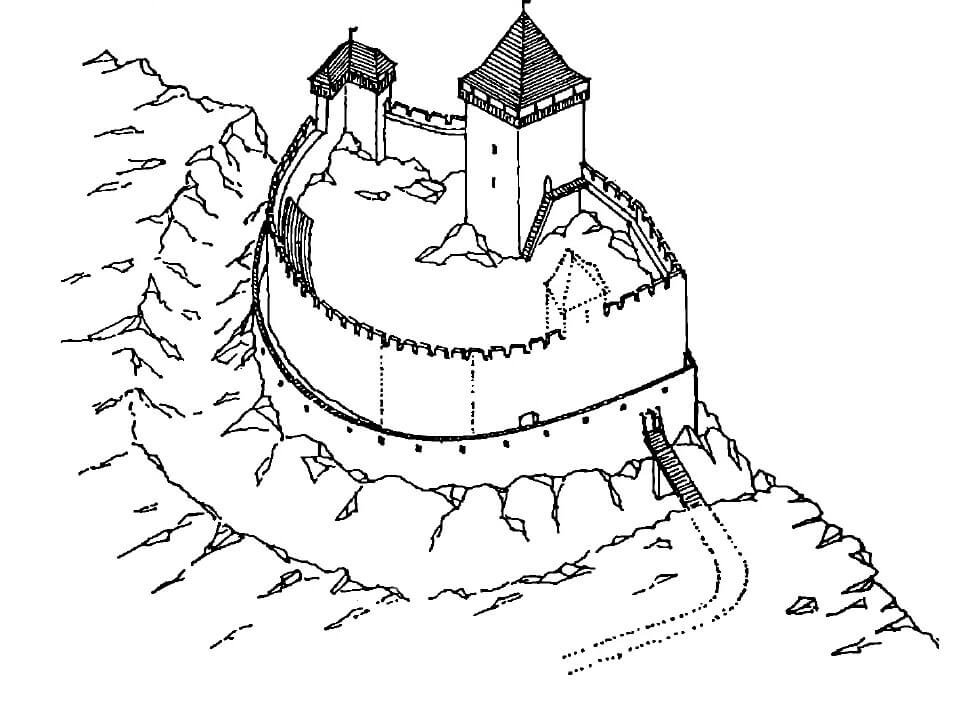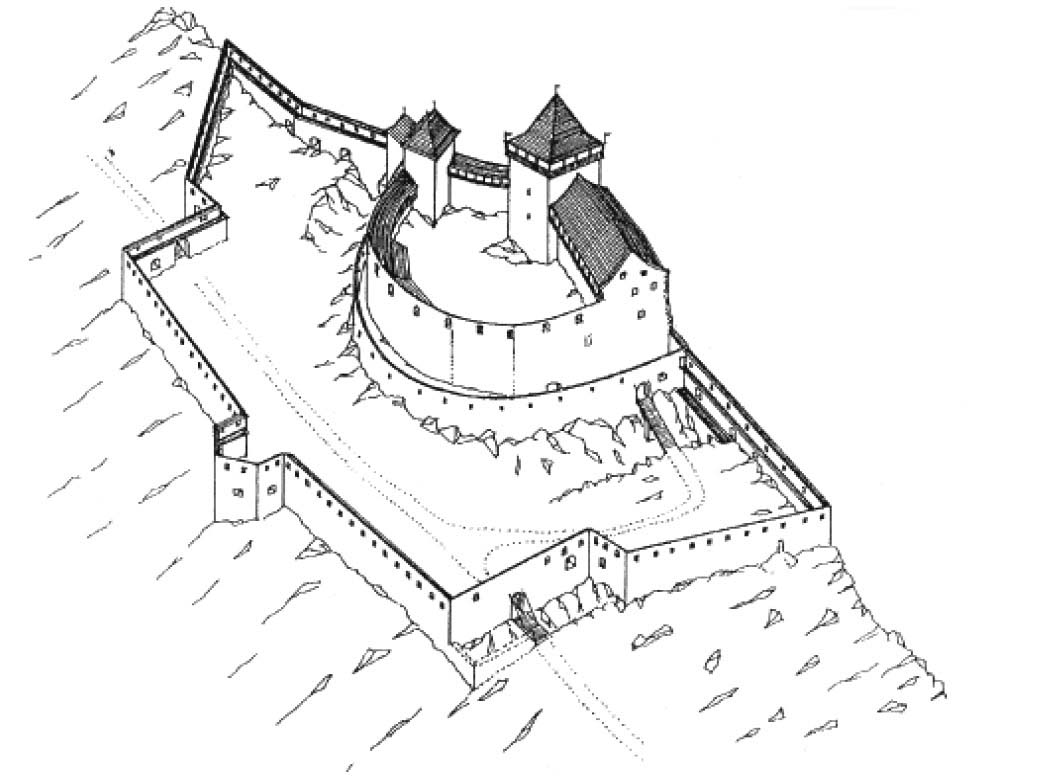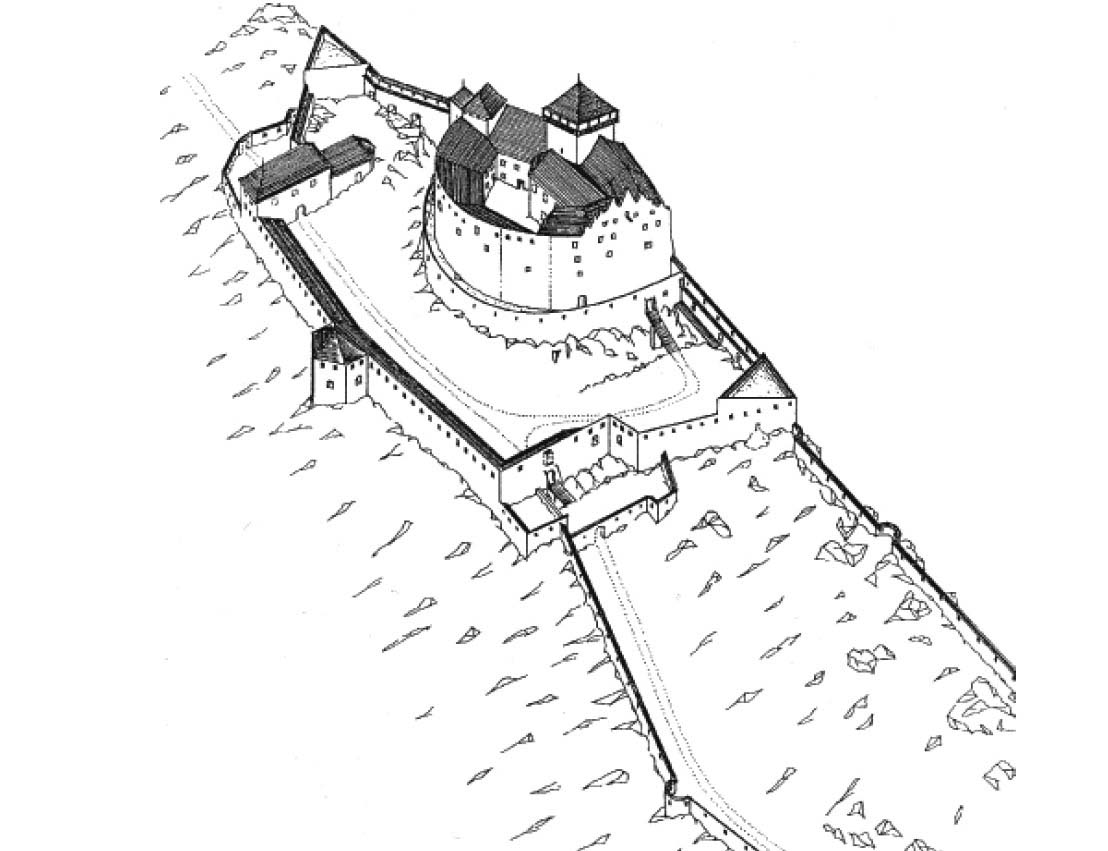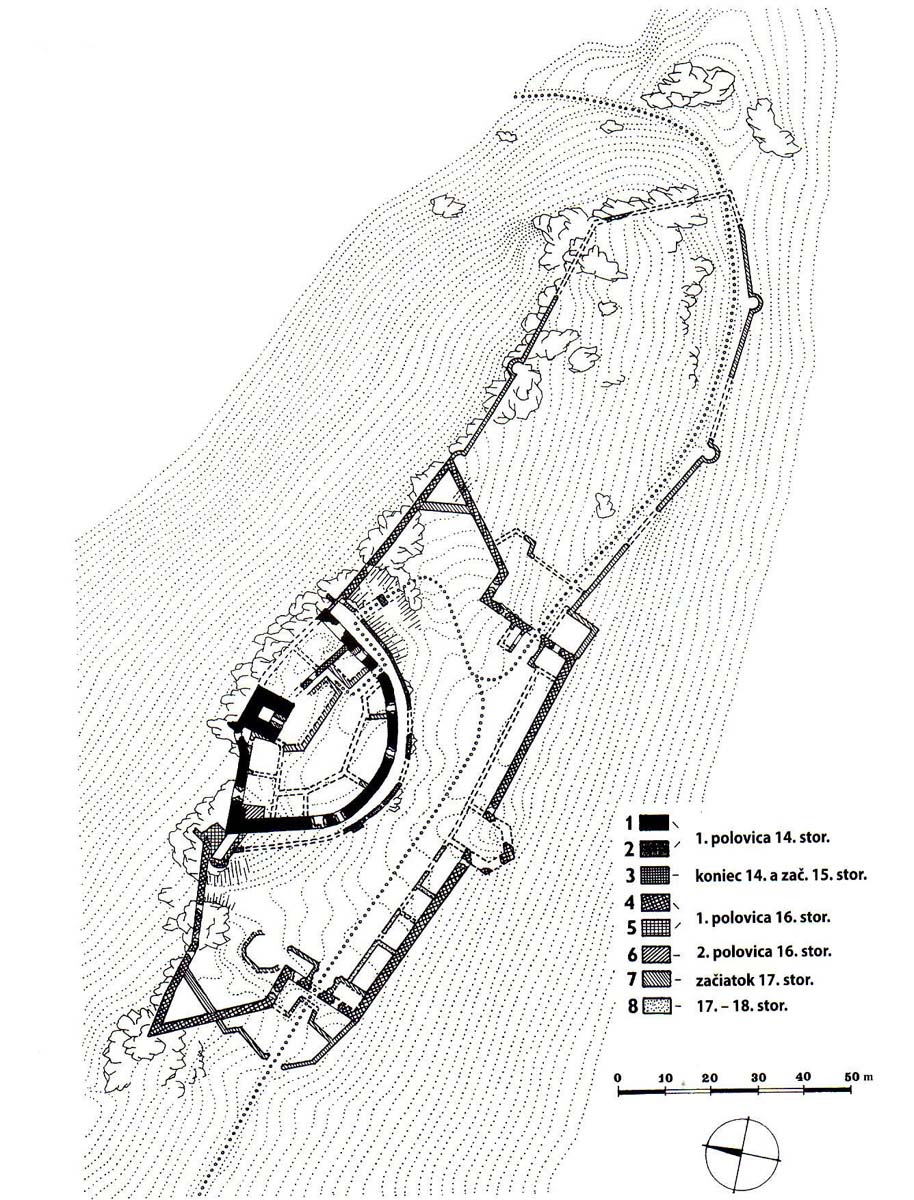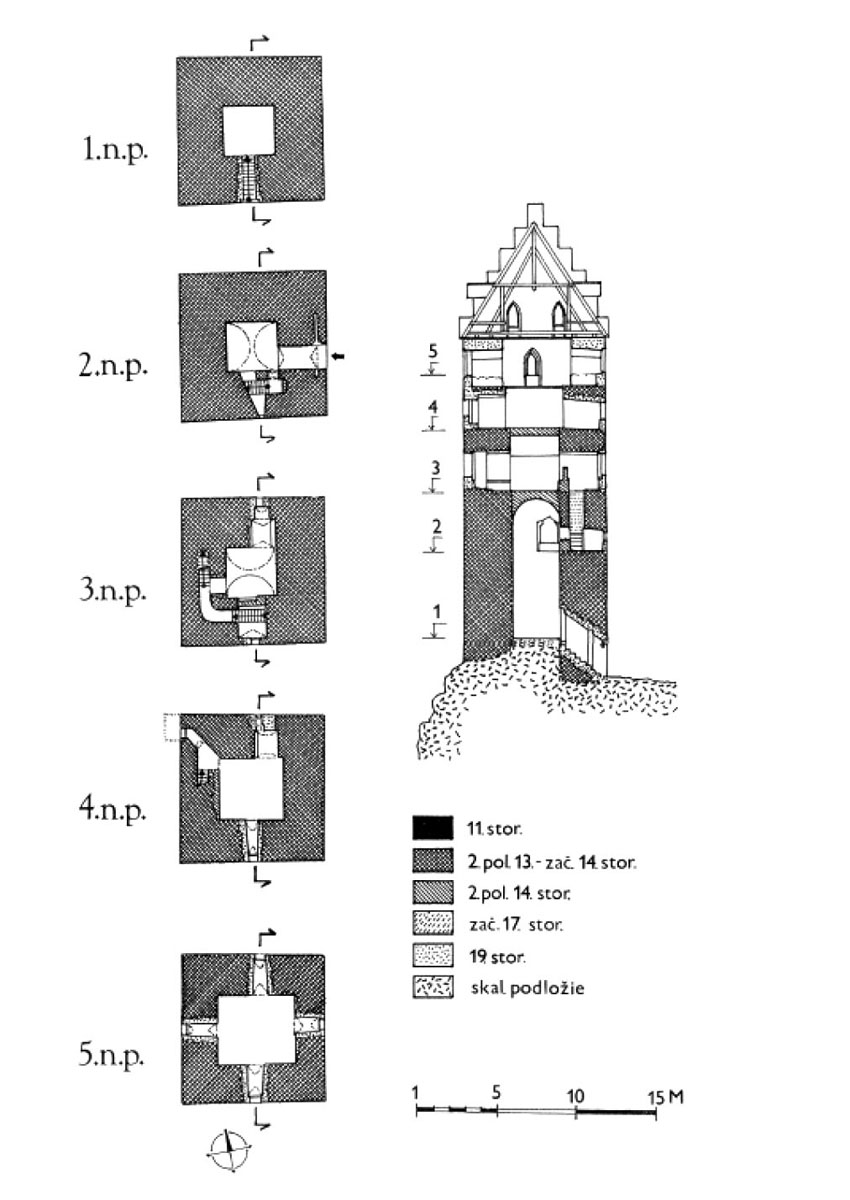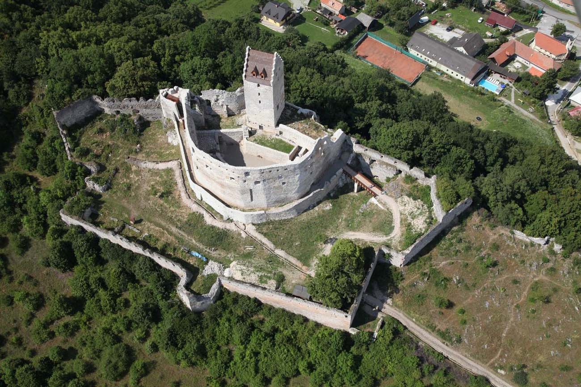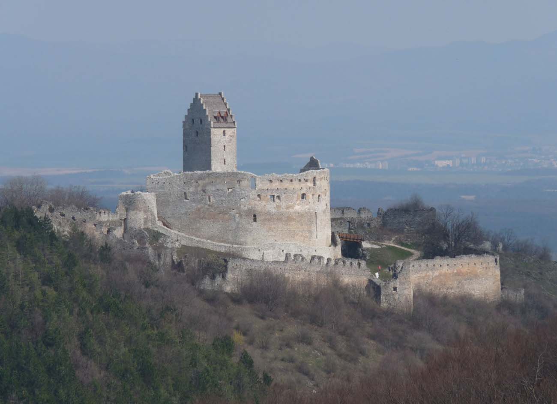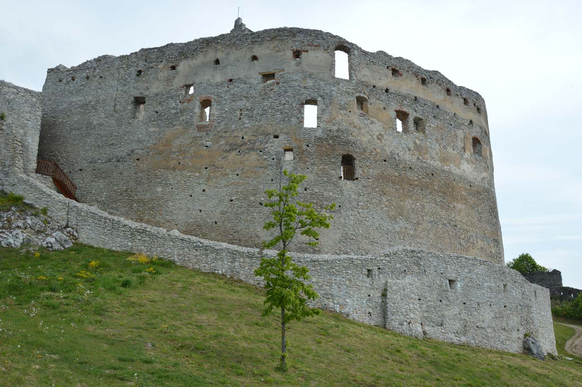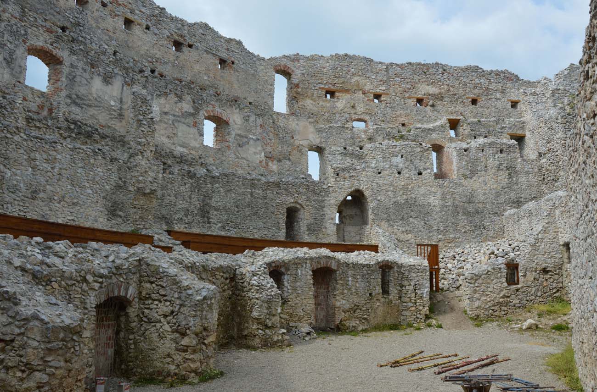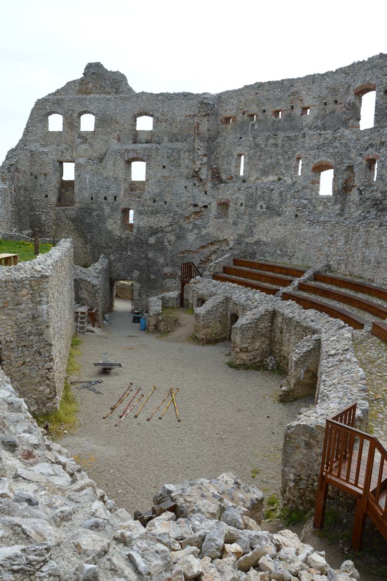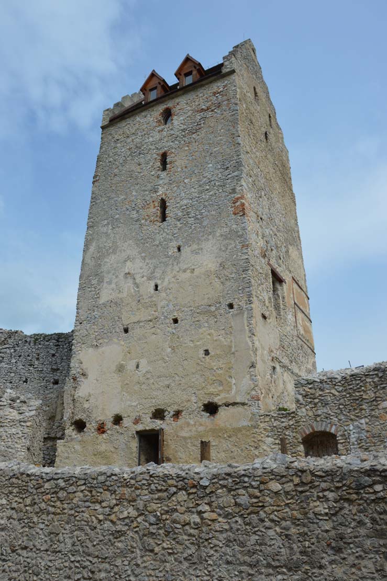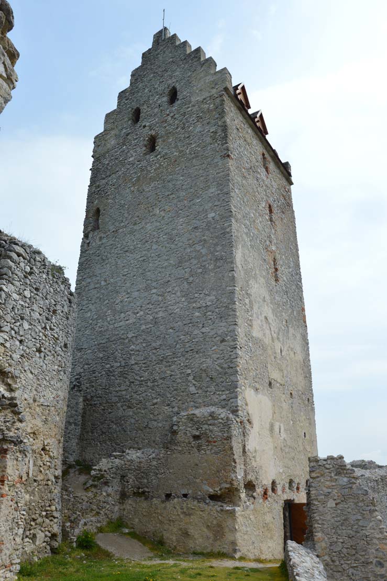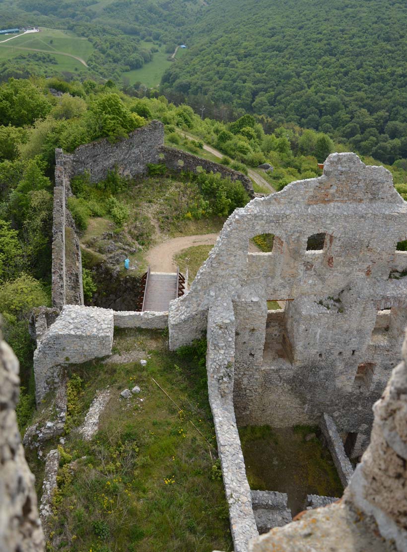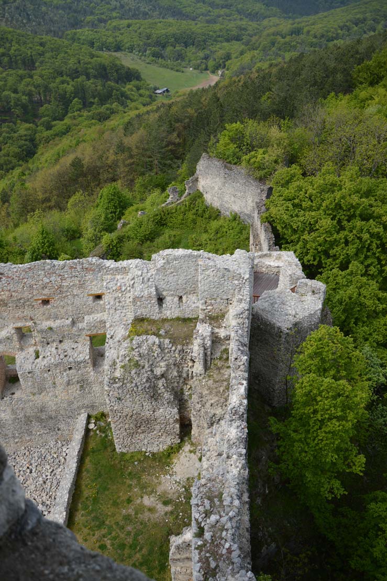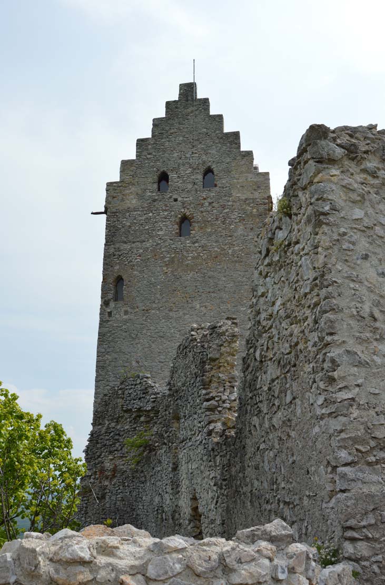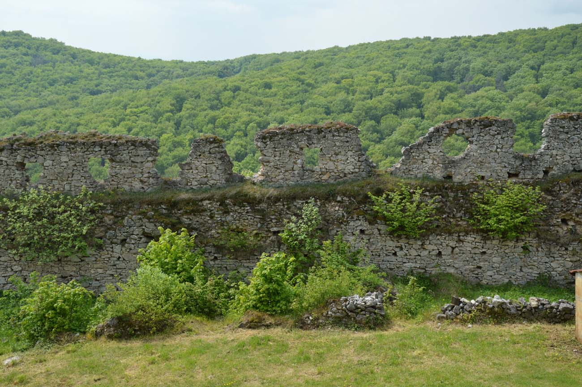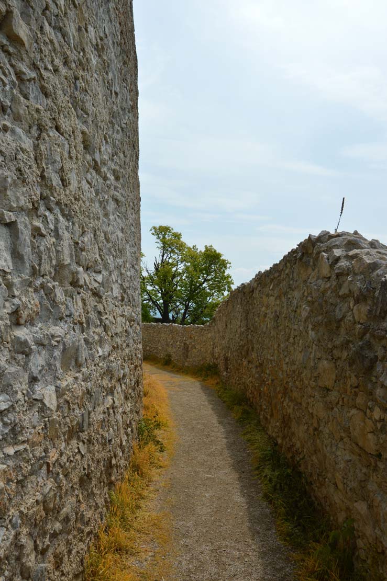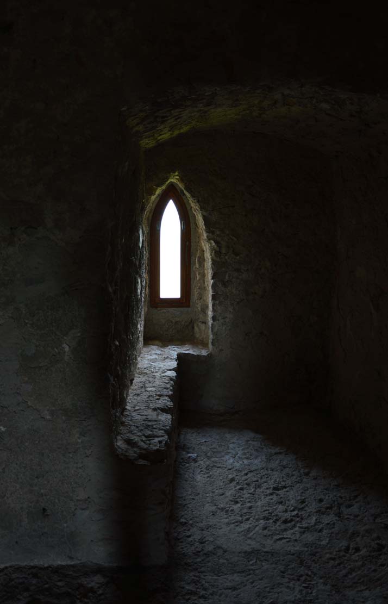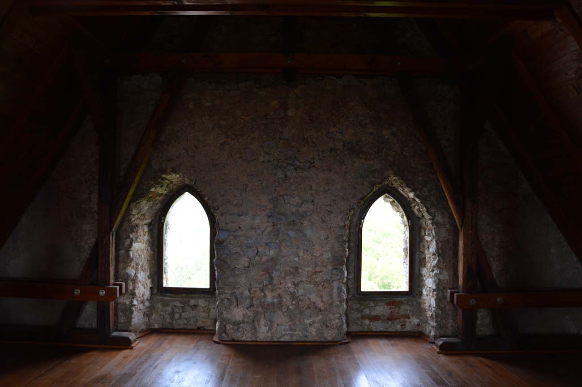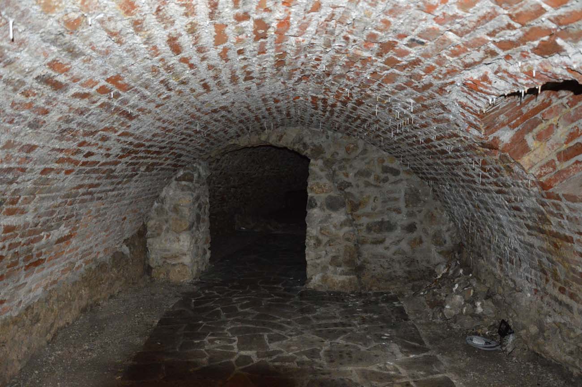History
Until recently, it was assumed that the Topoľčany castle was built at the end of the 13th century on the initiative of Petr of the Csák family, but based on dendrochronological research, its construction should be moved to the beginning of the 14th century and associated with Petr’s son, palatine Matthew, a great Hungarian magnate, sovereignly ruling the territories of today western part of Slovakia. The selected location provided not only a wide view of the Nitra valley and a visual connection with rural noble residences in Ruskovce, Ostratice, Šimonovany and Nitrianska Streda, but also visual contact with the Uhrovec castle, which became the property of Matthew Csák since 1285 and with the castle Gýmeš located 28 km away, which was forcefully occupied by the palatine in 1300.
The first record about the castle appeared in 1318. In 1321, after the death of Matthew Csák, the castle passed into royal hands and was given to the castellans. The first known was Lampert, son of Imrich, but probably he did not stay permanently in Topoľčany. Since 1389, the castle was owned by the Sechenyi family. Brothers Frank and Šimon from Sečian (Sechenyi) received it from king Sigismund as part of the reward for their faithful service, and their descendants contributed in the fifteenth century to the first major expansion of the castle.
During the Hussite wars the settlement of Topoľčany was conquered by the supporters of Hus, but the castle itself resisted successfully of sieges. In this way, the Sechenyi lost the town together with the nearby villages, and it was not until 1434 that the king agreed with the commander of the Hussite troops, Ján Šmikovski, to leave the town in exchange for paying 9,000 zlotys for the ransom. During the fights for the Hungarian Crown, in 1441 Topoľčany were again occupied, this time by the army of John Jiskra who was on the service of Queen Elizabeth. The Sechenyi decided to buy their seat again from mercenary hands, but as the royal treasurer Michael Országh contributed to the ransom, in 1459 the king confirmed the division of property into two halves. In order to pay off the debts Sechenyi had to pledge the castle and 26 surrounding villages.
In the 16th century, local goods were divided between Országh and Lassoncze families, but in 1595, as a result of the extinction of both families and marriages affinities, both parts were again connected and found themselves in the Forgacs’ family hands. The long-term Turkish threat and rapid development of firearms caused the necessity to modernize the obsolete fortifications of the castle, which were expanded in the second half of the 16th and the beginning of the 17th century. Finally, however, the Turks never tried to besiege the castle, only in 1599 their destructive raids penetrated the Nitra valley and destroyed the vicinity of Topoľčany.
In the 17th century, larger disasters missed the Topoľčany castle, but in the eighteenth century the castle gradually lost its importance. In 1711, all property was confiscated for the participation of Simon Forgacs in the uprising of Francis Rakoczi. From that time, the owners changed several times, but they preferred to live in a nearby baroque mansion, rather than in the castle. The stronghold eventually deserted completely and probably at the end of the 18th century it was abandoned due to its poor condition.
Architecture
The original castle, built on a rocky ridge, consisted of a square residential and defense tower and a semicircular courtyard with a radius of about 25-33 meters, surrounded by a defensive wall with a thickness of 2-2.5 meters. The tower was erected over a rocky cliff at the highest point of the hill. It received dimensions of 9×9 meters and wall thickness 2.9 meters on the ground floor. Inside, it originally had four wooden, flat ceilings and an entrance on the level of the second floor. As it was the same height as the level of the defensive porch in the crown of the walls, it can be assumed that the tower was connected to it with some kind of footbridge. To this day, a bracket carrying a staircase or a bridge, which could be easily removed in case of danger, has been preserved at the doorstep of the entrance portal. In addition, it was possible to close the entrance from the inside using a sliding beam, of which the bed remained in the wall thickness. The communication between the floors was provided by wooden stairs or ladders, attached to the openings in the ceilings. The lowest storey probably served as a warehouse, whereas a pair of window niches with side stone seats on the third floor suggested that there was a main living room there. In the south-western corner of the room there was a fireplace, providing warming of cold and dark room. The fourth floor, also a residential one, had a similar niche in the north wall, on the sides of which remained the remains of stone benches with wooden seats. In the north-west corner of the room, a narrow passage led to a latrine mounted on stone consoles. Getting rid of the excrements to the rock cavity was provided by a channel around the perimeter wall of the tower. The fourth floor was the last stone floor, above it one can assume the existence of a wooden superstructure with a defense porch outside the walls. Until the end of the 14th century, the tower was the main residential building in the castle.
The defensive walls emerged from the northern corners of the keep, marking the area of the courtyard (54×33 meters) adjacent to the northern escarpment with a straight side. Originally it were crowned with a battlement and a sidewalk for defenders, which could be accessed by stairs in the western corner. There was also a turret with a small defensive platform at the top. Originally, it did not have internal rooms, but only consisted of two perpendicular walls protruding from the corner of the fortifications. In addition to the described buildings, it is possible to establish at the earliest stage of the castle’s existence, also the wooden economic buildings and the rainwater tank. The outer defense was provided by a semicircular in the plan dry moat, above which a wooden bridge led to the eastern gate. The two ends of the ditch dropped to the northern escarpment.
Probably around the mid-fourteenth century, the core of the castle was surrounded by a second, lower external wall, which separated on three sides a zwinger with a width of 2-3 meters. This width was sufficient for the wagons, which were still able to enter the main courtyard. The outer wall was equipped with shooting holes and reinforced on the north-west side with a cylindrical tower. The need to protect the access road also caused the appearance of further fortifications in the foreground of the castle. It were on the edge of the rocky ridge, about 30 meters east of the castle.
In the fifteenth century on the upper ward, to the north-east walls, a three-storey residential house was added, 9 meters wide and length from the main tower to the perimeter wall (for defensive reasons, a narrow space near the keep was preserved and both buildings were not connected). On the upper floor it had a large, representative hall covered with a flat ceiling and fitted with window recesses. Its construction has ended using the main tower for residential purposes. It was then transformed – vertical communication with ladders was replaced by a stone staircase in the wall thickness, which improved the protection of access to the upper floors. In addition, the construction of barrel vaults increased the safety of tower rooms in the event of a fire. A chapel was erected in the courtyard, and in the north – west part, an older, corner tower was extended. The the eastern gable of residential building was oriented towards the entrance road, which after reaching the zwinger turned south and went out the portal to the main courtyard, next to the chapel.
At the beginning of the 16th century the castle was enlarged by a extensive, fortified outer, southern ward with two gates opposite each other and a polygonal cannon tower in the middle of the longest section of the wall. The castle’s dimensions have been increased to a total length of 140 meters and a width of 65 meters. The defensive wall of the castle was characterized by a defensive porch, shooting holes and many bends, allowing the defenders to conduct side fire. In addition, in the second half of the sixteenth century, the walls were raised and provided with openings allowing the use of hand-held firearms at the top and lighter cannons at the bottom. In the upper ward, the courtyard along the perimeter walls was built with further residential and economic buildings. Judging from the preserved remains, the representative rooms were located in the eastern wing, above the entrance to the courtyard. There, probably at the height of the second floor of the neighboring Gothic palace, there probably was a chapel. The eastern wing of the palace with a gable roof surpassed other new residential wings, which were roofed with mono-pitched roofs, falling on the courtyard. The defense of the castle’s core was improved by a new polygonal bastion on an irregular plan, that replaced the older cylindrical tower in the western corner.
In the second half of the sixteenth century, the eastern gate was secured by a foregate, preceded by a short ditch and a drawbridge, and the perimeter wall of the upper ward’s was equipped with 9-10 shooting holes. After the reconstruction of the upper ward, the eastern wall of the palace was widened to the south, probably to cover the defensive gallery in the southern part, thus connecting the defensive walkway in the perimeter walls. In the 17th century, a vast second, eastern ward was created, measuring approximately 100 x 40 meters (extending the castle to about 220 meters), and the middle castle received two corner bastions. The area of the eastern ward was secured with straight sections of a stone wall with three semi-circular low towers, which could accommodate and protect the surrounding population and endangered cattle. At both gates to the southern ward (middle castle), buildings for guards were erected, while the one at the western gate was one-storey with large openings at the front elevation.
Current state
Until today, in the worst condition, the eastern outer ward has survived. You can only find small fragments of walls here. In a better condition there is a southern ward from the 15th century. It have survived south-east gate and defensive walls on almost the entire length. Alongside them, the remains of utility and residential rooms are visible. The most interesting part is the upper ward, whose keep is the best preserved part of the castle. Its stepped finial was added in the 19th century. Currently, the castle is gradually revitalized.
bibliography:
Bóna M., Plaček M., Encyklopedie slovenských hradů, Praha 2007.
Bóna M., Stavebné premeny Topoľčianskeho hradu [w:] Topoľčany vo vrstvách vekov, Topoľčany 2010.
Ferenczy J.S., Tapolcsány vára, “Várak, kastélyok, templomok”, kötetszám április, Pécs 2012.
Wasielewski A., Zamki i zamczyska Słowacji, Białystok 2008.
