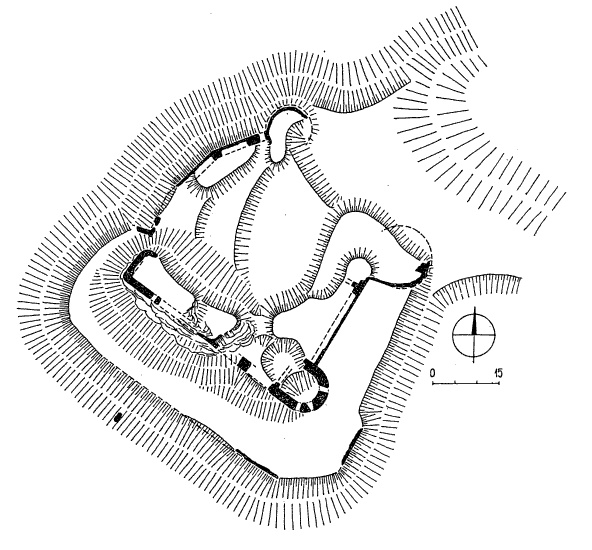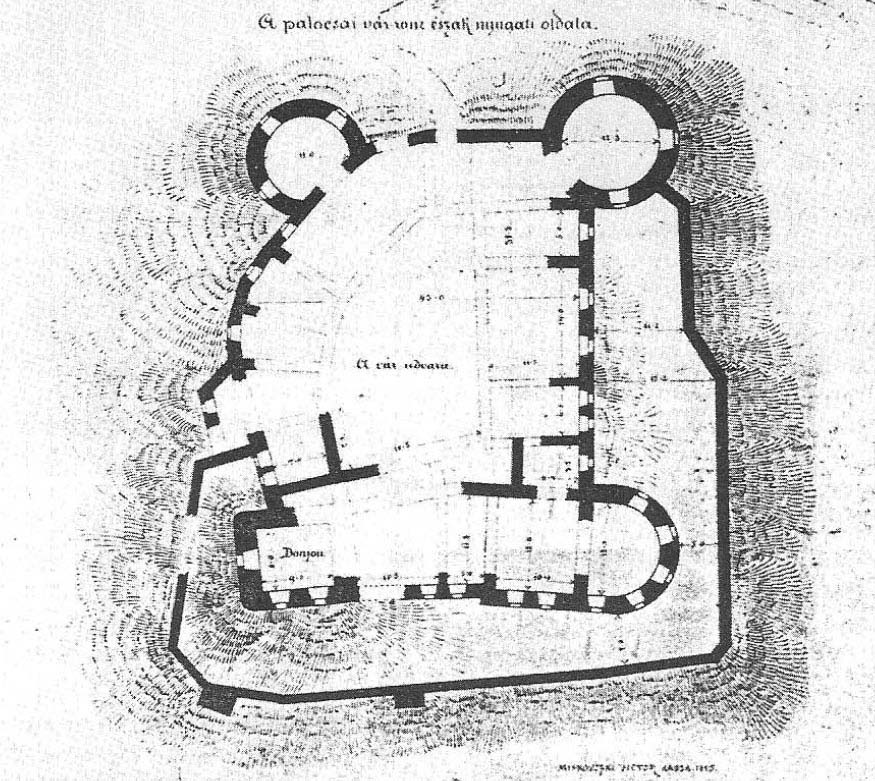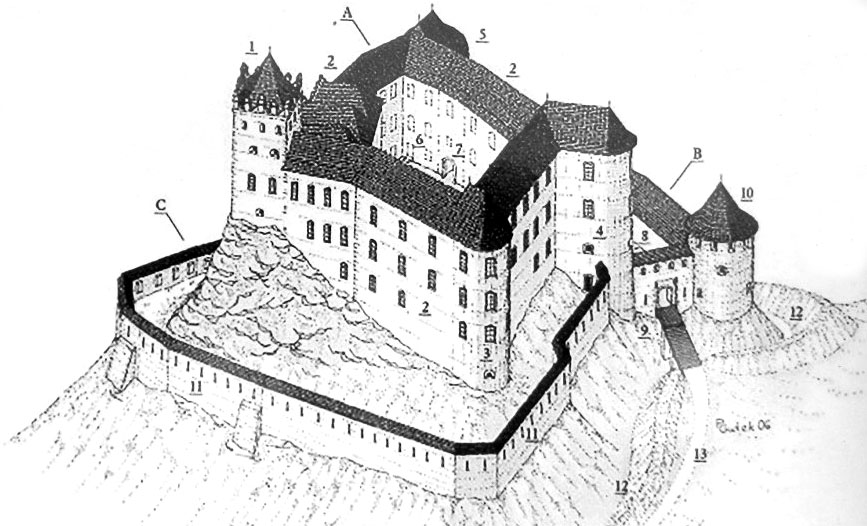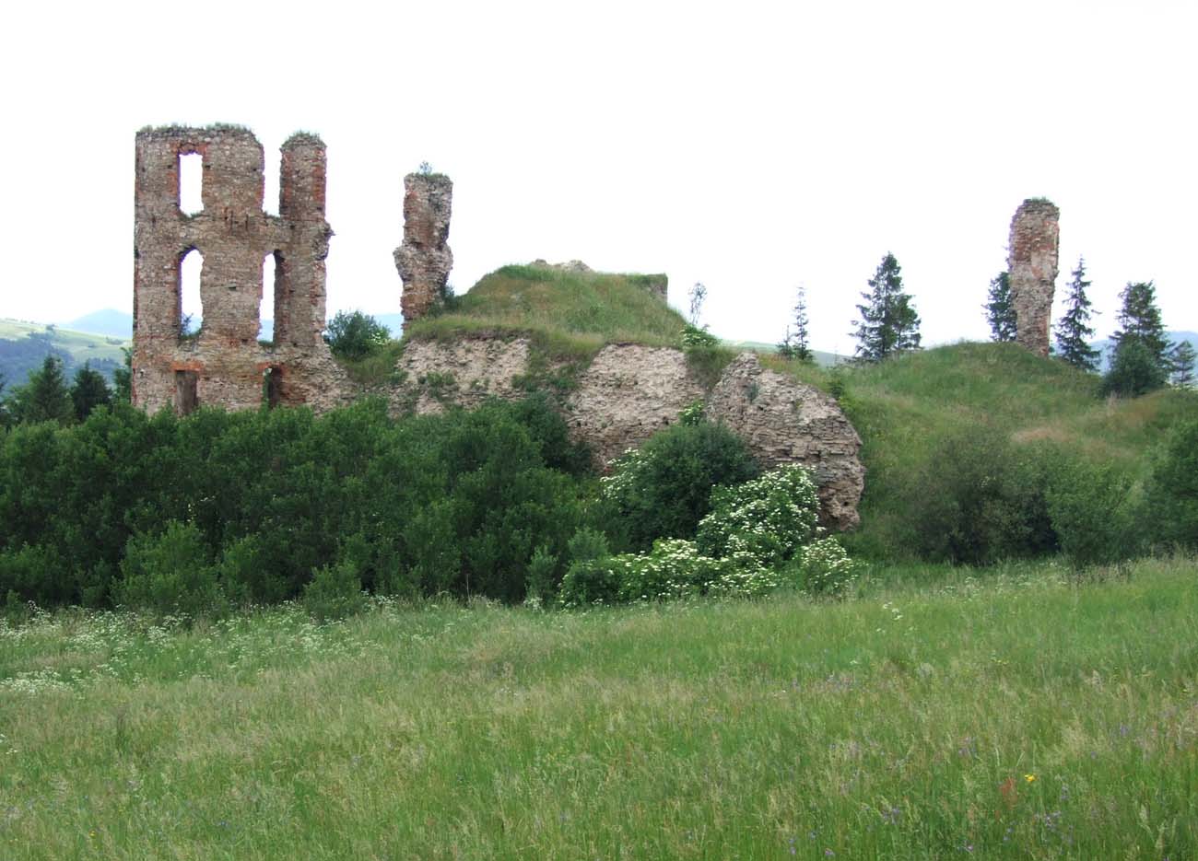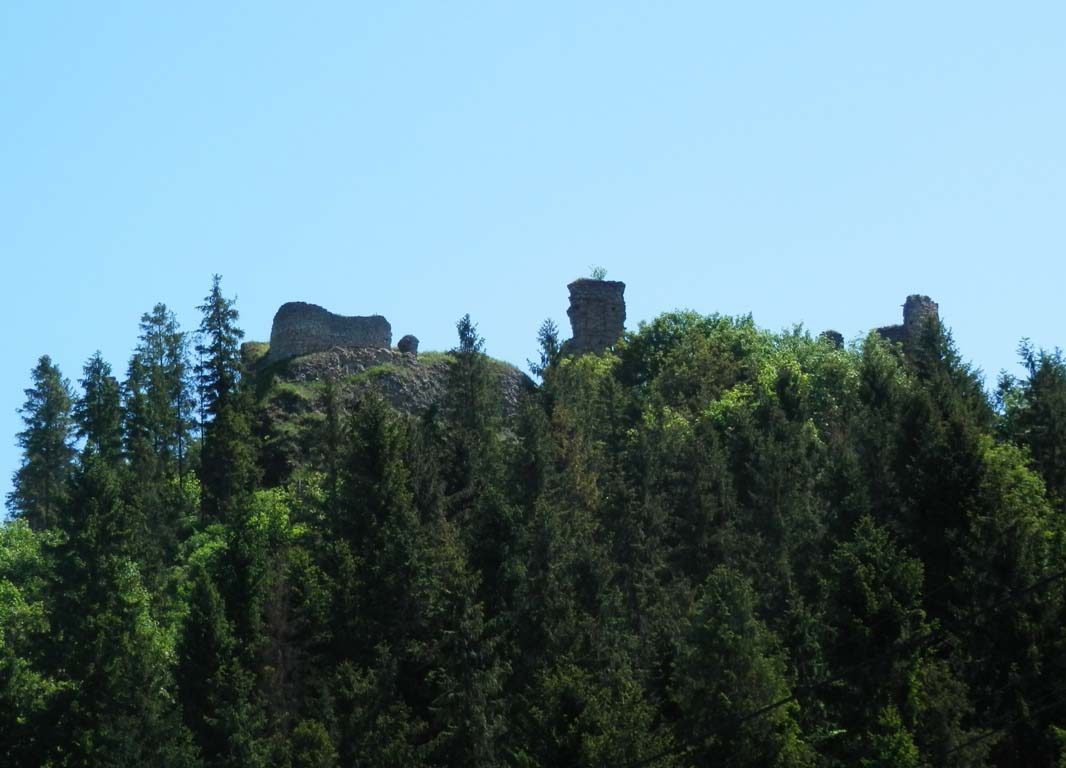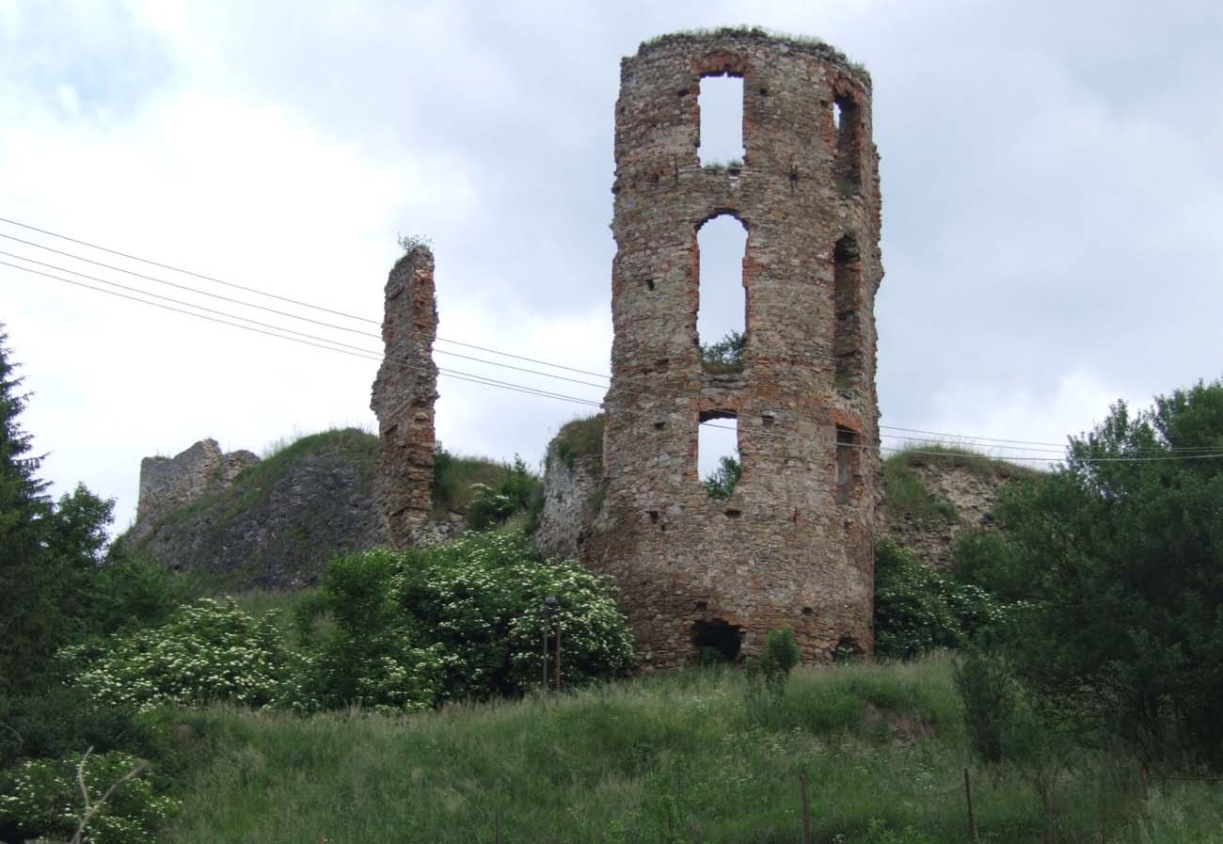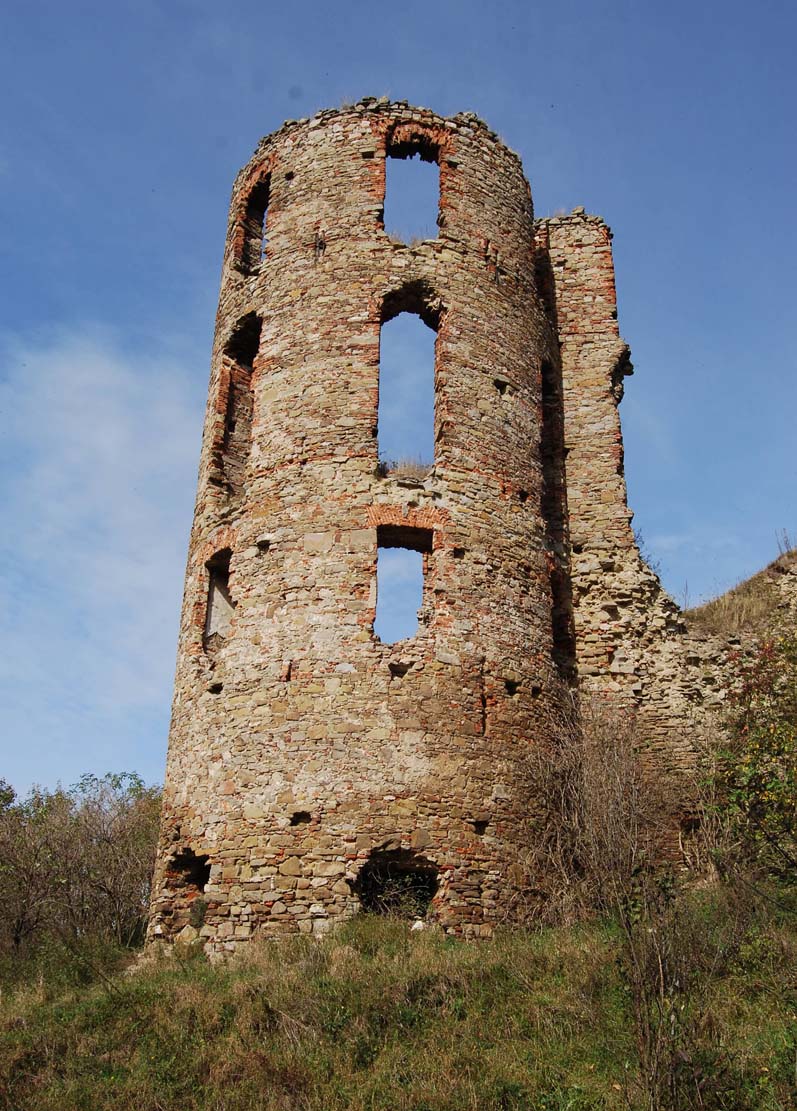History
The castle, guarding the Polish-Hungarian border and trade routes running to Poland along the valleys of Poprad and Torysa, was probably built in the second half of the 13th century, perhaps on the royal initiative. Its name may be derived from Polovtsians (Cumans), a nomadic tribe who was at the service of Hungarian kings. Perhaps their unit temporarily guarded the border with Poland.
The first written mention of the castle dates from 1294. It was placed in the document of King Andrew III, where it was recalled that King Stephen V gave the border property of Plaveč to Arnold, son of Detric from Spiš. In the years 1270–1294 Arnold built a castle in these lands, which was later taken by King Andrew III in 1294, giving the builder as compensation the village of Švábovce in Spiš.
Throughout history, the castle has changed owners many times. In 1301, King Ladislaus V, just after his coronation, gave the property of Plaveč to the bishop of Kraków Jan Muskata, who, however, in troubled times, in connection with the constant struggle for the Hungarian and Austrian throne, never took over the received goods. In 1312, King Charles I of Hungary gave Rikolf, son of Rikolf, three royal forests, one of which was under the castle Plaveč, therefore it is assumed that at that time the castle belonged to the royal domain. In 1317, King Charles gave it to his loyal follower Philip Drugeth, but after the death of his brother Vilém, Plaveč returned to the ruler. Around 1400, Sigismund of Luxembourg gave the castle to the Bebek family, who had lost it before the mid-15th century to Jan Jiskra’s post-Hussite army. Jan handed over the castle to Petr of Snakov first, then in 1453 to Petr Komorowski, and in 1455 to the hejtman of Czech origin, Petr Aksamit from Ostrov, who made it a fortified point of his war and robbery activity. Its end came after the death of Pert in 1458 at the Battle of Sárospatak, and the castle was then taken over by Imrich Zápoľský.
In 1505, Plaveč became the property of the Horvath family. Local branch of this well-known Hungarian family eventually adopted the surname from the name of castle – Palocsay. The Palocsays ruled the castle until the end of its history. Although in the 17th century its defensive walls were strengthened, the castle had already lost its defensive character, playing the role of an early modern representative seat. Thanks to this, after the fall of Francis Rákóczi uprising in the early 18th century, the owners managed to save it from destruction. It was inhabited even in the mid-nineteenth century, although at that time it began to fall into neglect. In 1830, the Palocsay family rebuilt it into a classicist palace, but soon the history of Plaveč ended with a fire that consumed it completely in 1856.
Architecture
The original castle was a small building, situated on a rocky elevation of the area with steep slopes to the south and west, and milder slopes in the north-eastern part. Its oldest stone element was to be a four-sided keep, located on the highest rock in the western corner of the castle. It was to have dimensions of 12.5 x 8.7 meters and slightly rounded western corners. The thickness of its walls ranged from 1.4 to 1.7 meters. Next to it, an oblong building about 17 meters long was erected, with a small but wide courtyard from the north. It is possible, however, that the part described as the keep was not distinguished and was only the extreme part of the longitudinal structure occupying the highest part of the hill (according to other measurements, it was supposed to be about 6.6 x 19 meters or possibly 10-12 meters long if the eastern wall ended earlier).
As on the rocky peak there was no place for further expansion, on the north and east side, a larger courtyard with a size of 50 x 45 meters was created. Initially, it was surrounded by wooden fortifications, replaced only before the end of the fourteenth century, by the stone perimeter of the walls. In the fifteenth or sixteenth century, it was additionally strengthened from the south and east by a lower, outer wall. The entrance gate was located on the eastern side. During the 16th century expansion, three corner cannon towers were erected (southern half-round, north-east cylindrical and north-west horseshoe) and the residential buildings were raised by one floor.
Current state
The castle has been preserved in the form of a poorly legible ruin. Its most characteristic elements are the remains of four towers. The rebuilt south tower is best preserved, and most of its walls have been preserved with three levels of window openings. However, from the Gothic keep and two Renaissance cannon towers, only stumps protruding into the sky. The outer walls, which once connected the towers, have only been preserved in some places.
bibliography:
Bóna M., Plaček M., Encyklopedie slovenských hradů, Praha 2007.
Glos P., Šimkovic M., Nové poznatky o stredovekej podobe pohraničných hradov Ľubovňa a Plaveč, “Archaeologia historica”, vol. 29 2004.
Muszyna – Plaveč: Odkrywamy zapomnianą historię i kulturę polsko-słowackiego pogranicza, red. A.Ginter, J.Ginter, Muszyna 2019.
Stredoveké hrady na Slovensku. Život, kultúra, spoločnosť, red. D.Dvořáková, Bratislava 2017.
Wasielewski A., Zamki i zamczyska Słowacji, Białystok 2008.

