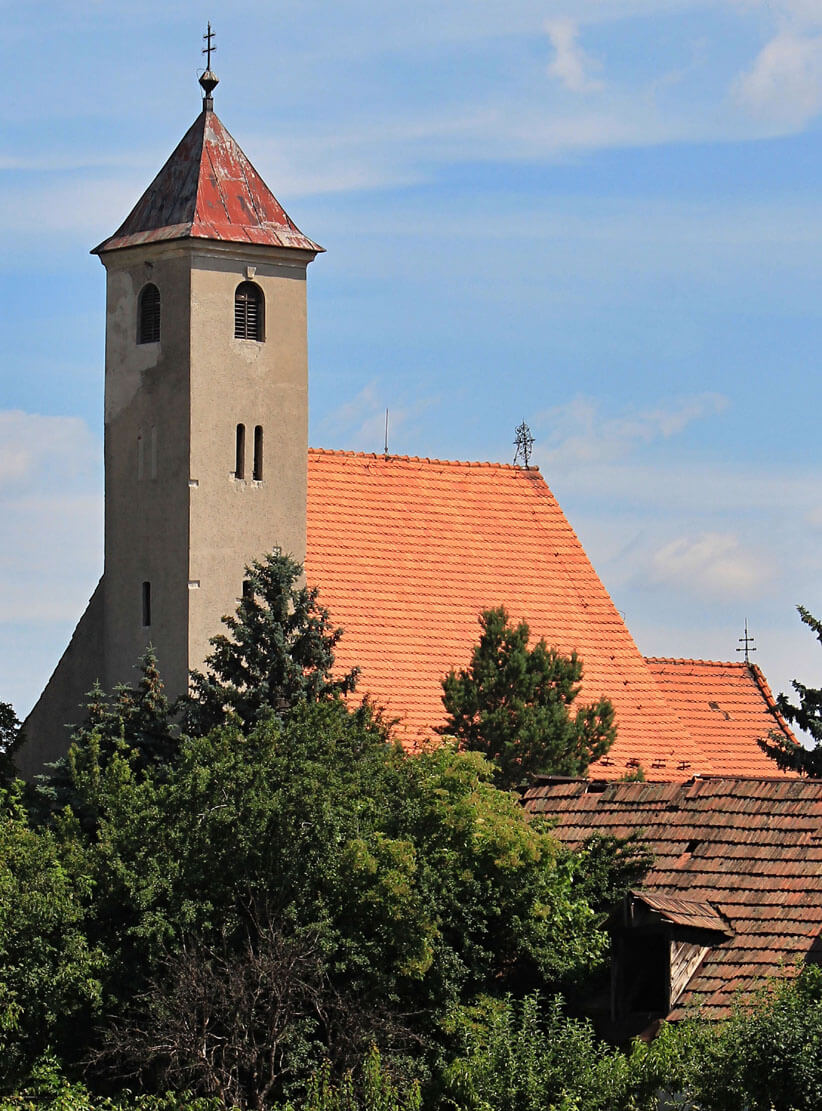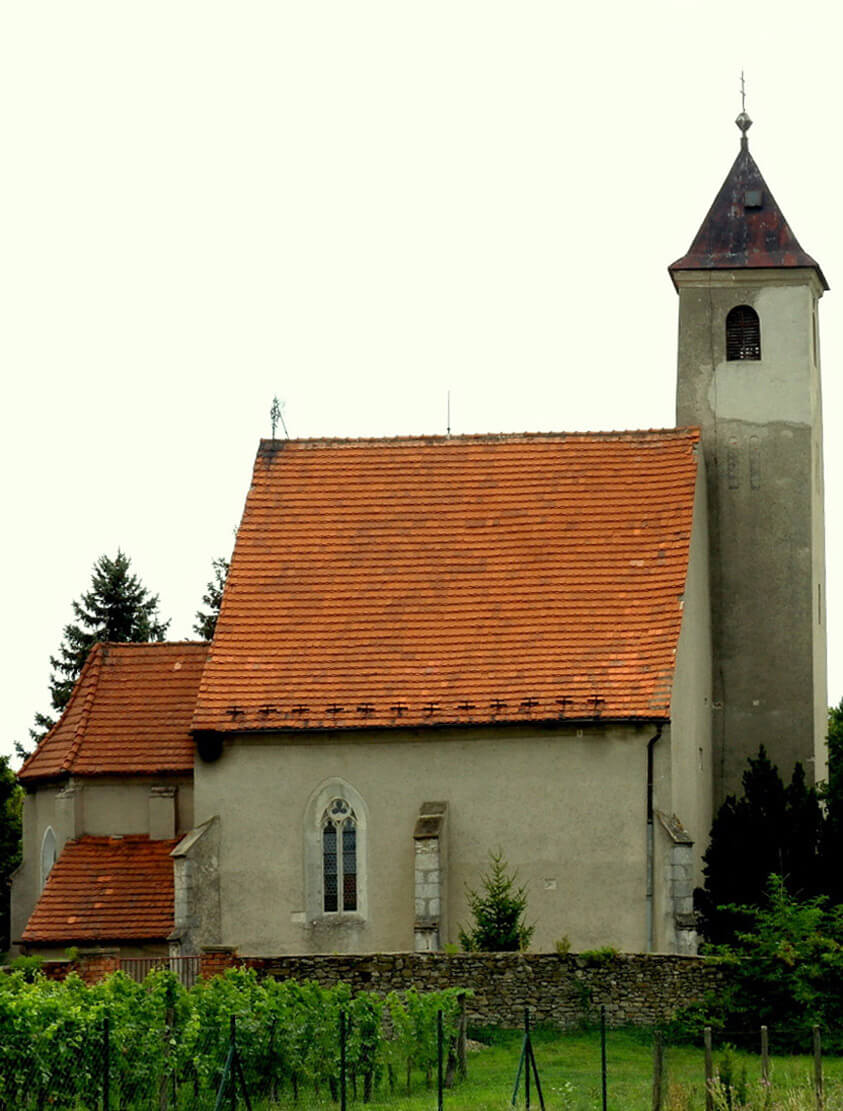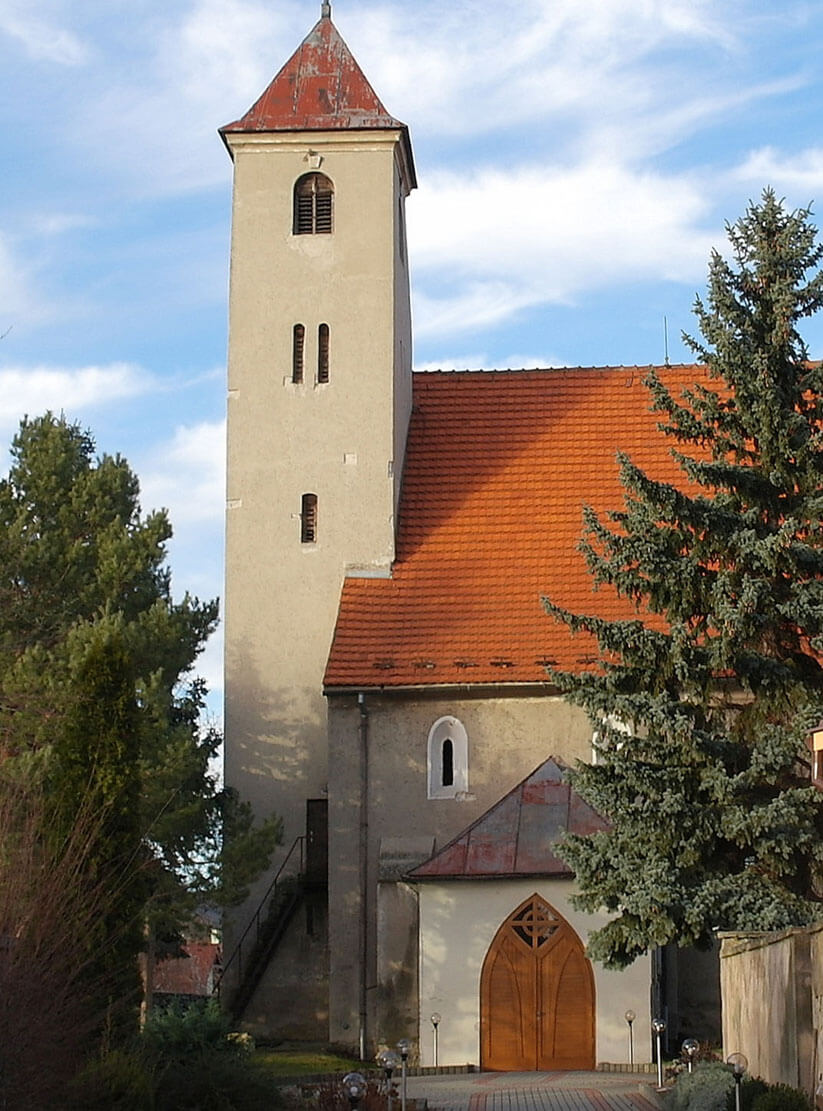History
Church of St. Sigismund was built in the first half of the 13th century. At the beginning of the fourteenth century, the chancel was rebuilt in the Gothic style, while in the fourth quarter of the 14th century, a side aisle was added from the north. In the 16th century, the main nave was covered with a Renaissance vault. In 1611, the church briefly passed into the hands of Protestants, but after six years it was again Catholic. Protestants once again took over the building in 1645, during the rebellion of George II Rákóczi. During this period, a porch was added to the nave from the south, and the entire church was surrounded by a wall. Smaller modifications were also made in the 19th and 20th centuries. During World War II, the upper part of the tower was severely damaged by Russian soldiers.
Architecture
The church was originally a late Romanesque building with a slender, four-sided western tower, an aisleless nave, probably a four-sided chancel and a sacristy on the north side. At the beginning of the fourteenth century, the chancel was rebuilt in the Gothic style into a polygon ended on the eastern side. Then, in the fourth quarter of the 14th century, an aisle or chapel was erected on the northern side of the nave. The nave and aisle initially had separate gable roofs, which later replaced one common roof.
The original Romanesque building was illuminated by small, splayed outside and semi-circular headed windows. Early Gothic windows from the beginning of the 14th century, already received a pointed arch, were much higher, although still very narrow. Their single-light openings were crowned with trefoils. The windows from the Gothic period were wider, pointed-arched, filled with two-light tracery. At least some of them were filled with colorful stained glass, showing, apart from floral motifs, scenes with architecture.
Inside, the nave was originally covered with a flat, wooden ceiling, replaced in the 16th century with a vault based on a central pillar. The aisle received a two-bay cross-rib vault already at the time of its construction, as well as the chancel, reinforced with stepped buttresses, where a hexagonal system of the vault was used. The ribs of the aisle were supported by tracery corbels and fastened with bosses decorated with coats of arms of the lords of Pezinok and a rosette. The chancel vault was equipped with a round boss and highly suspended consoles. Chancel was separated from the nave by a pointed arcade without moulding.
Current state
The church is one of the best-preserved sacral buildings in the western part of Slovakia, with late Romanesque and Gothic features. Two late Romanesque windows in the southern wall of the nave have survived. A gothic window filled with tracery is visible in the northern wall of the nave, while an early Gothic window has survived in the chancel. A unique detail is the medieval stained glass in the Gothic window on the eastern side of the aisle, with the representation of floral motifs and the tower of heavenly Jerusalem. Of the portals, the western entrance to the aisle is worth noting. Inside, the vaults in the aisle, nave and the chancel have been preserved, although the covering of the main nave already has Renaissance features..
bibliography:
Slovensko. Ilustrovaná encyklopédia pamiatok, red. P.Kresánek, Bratislava 2020.
Súpis pamiatok na Slovensku, zväzok druhý K-P, red. A.Güntherová, Bratislava 1968.



