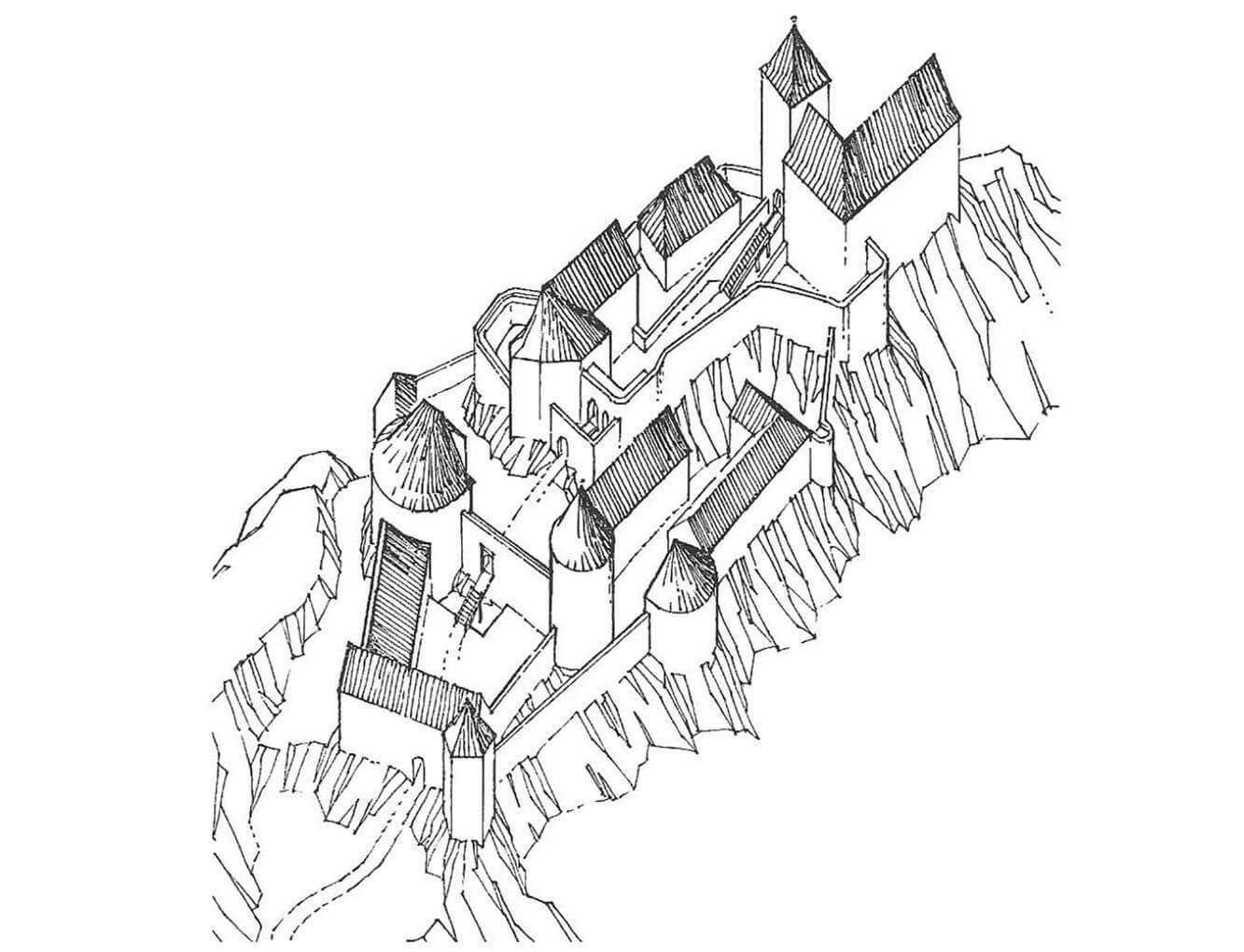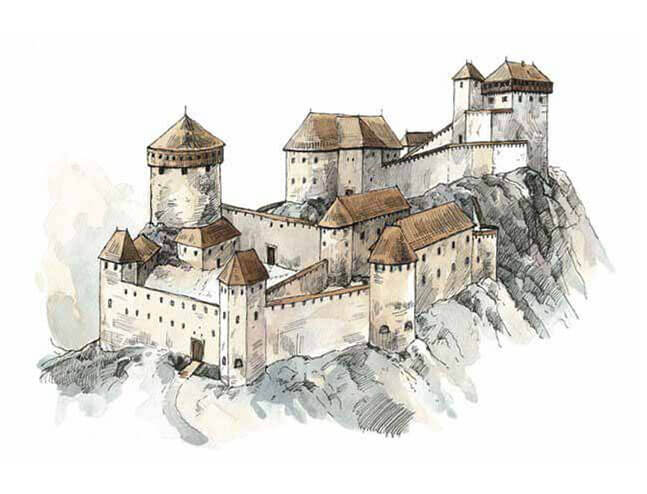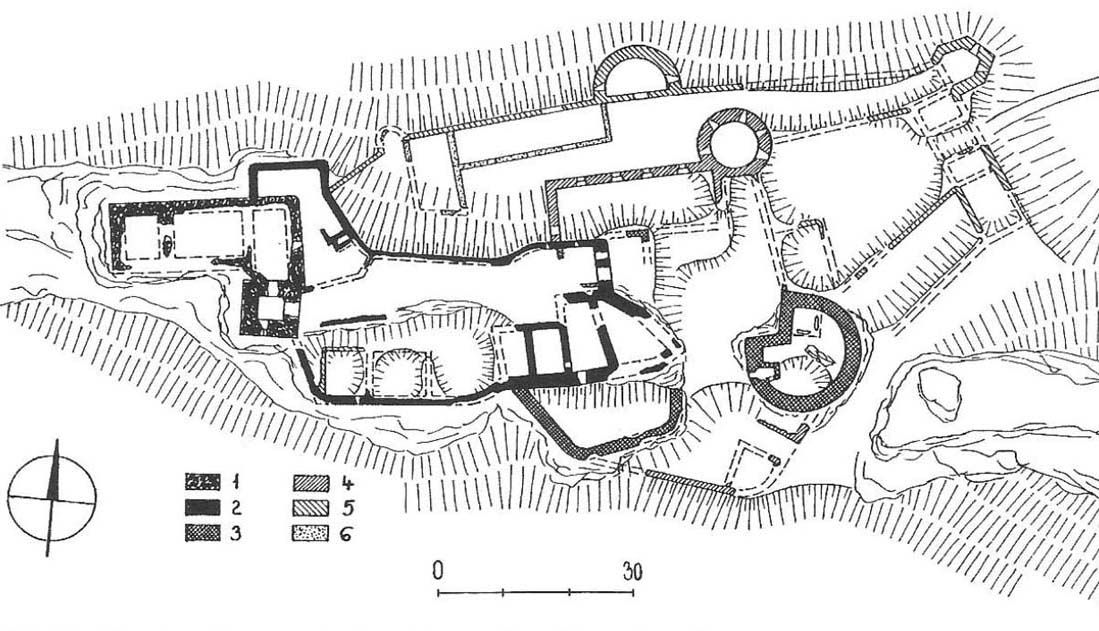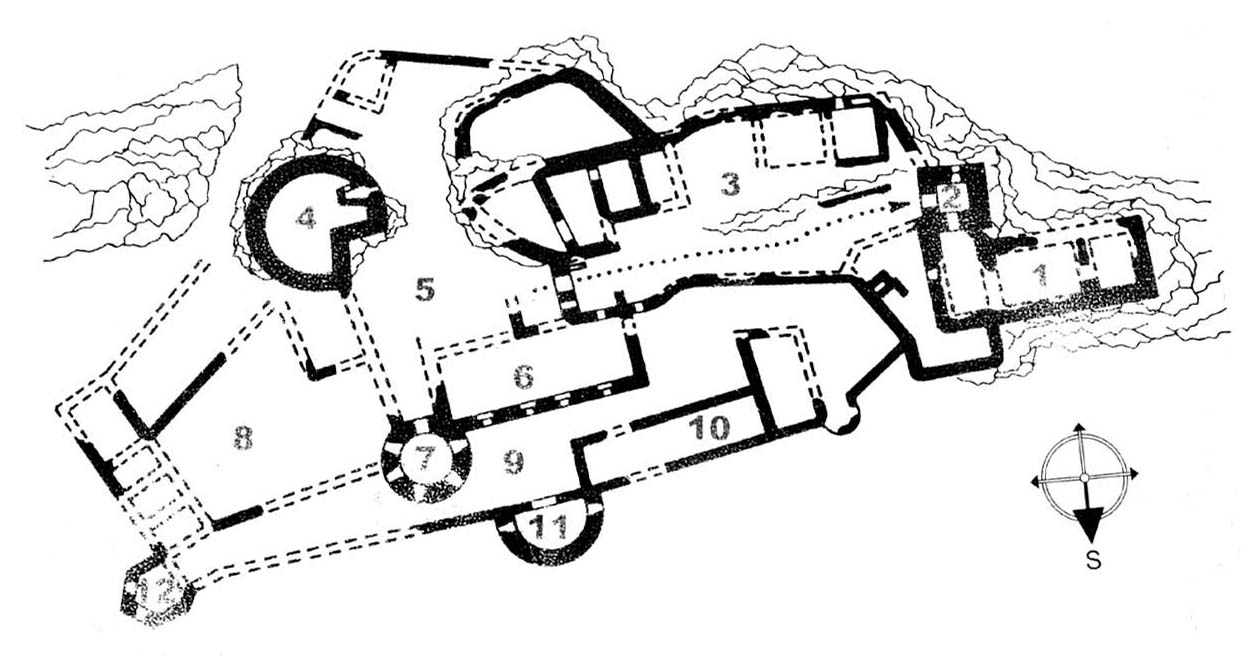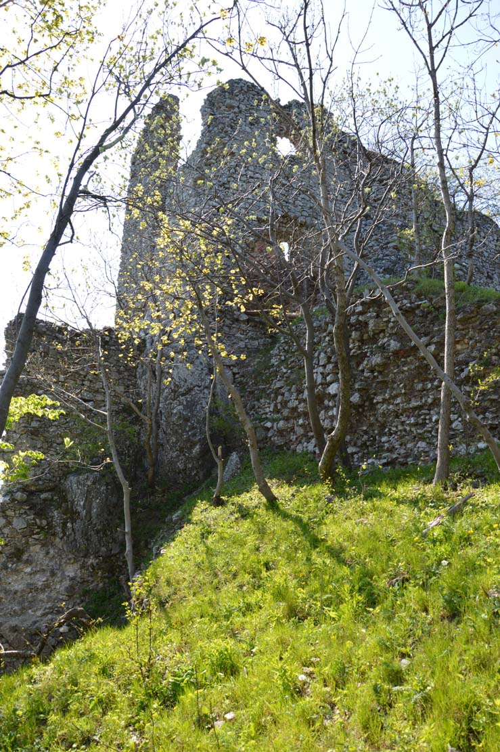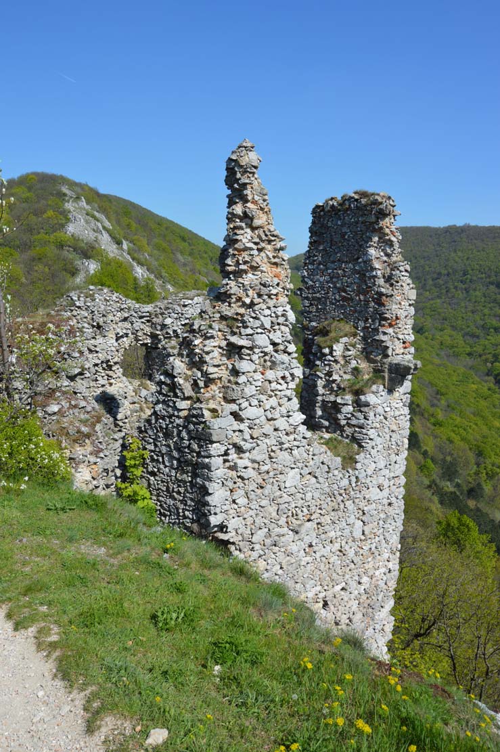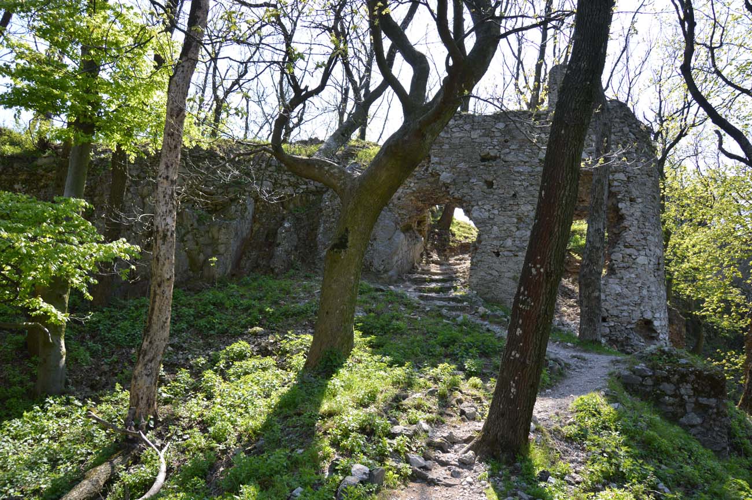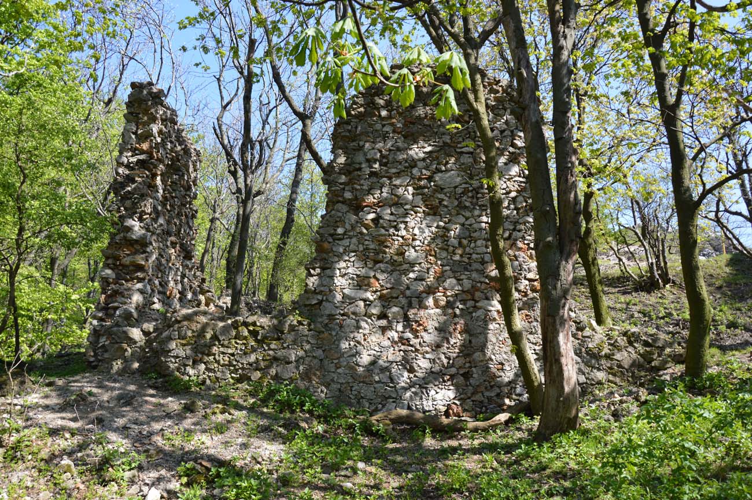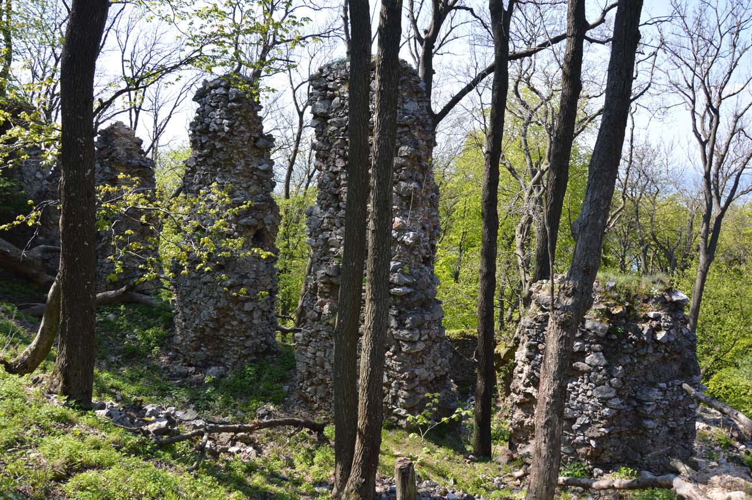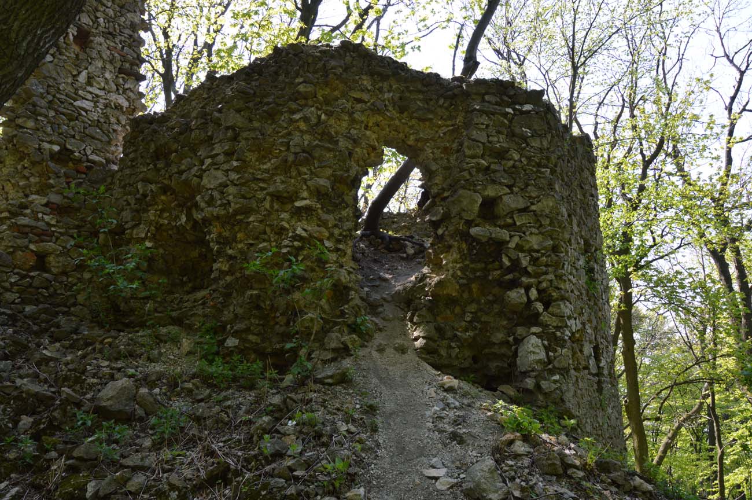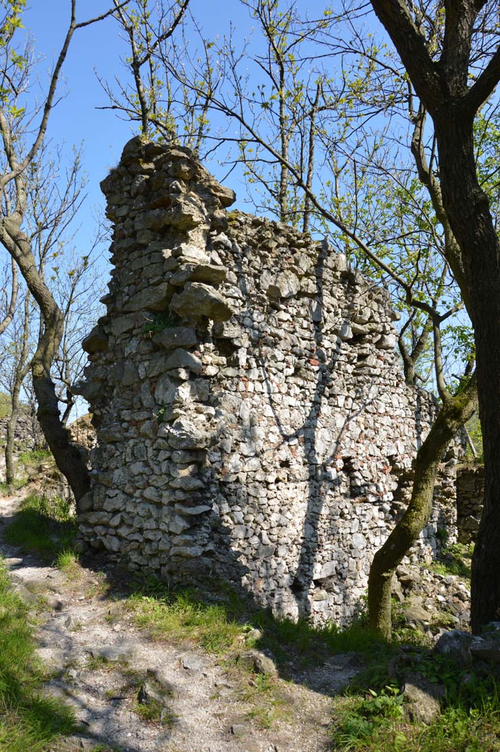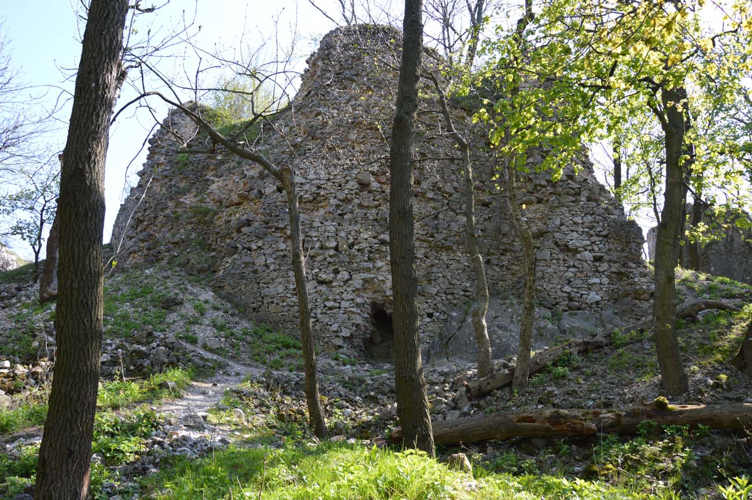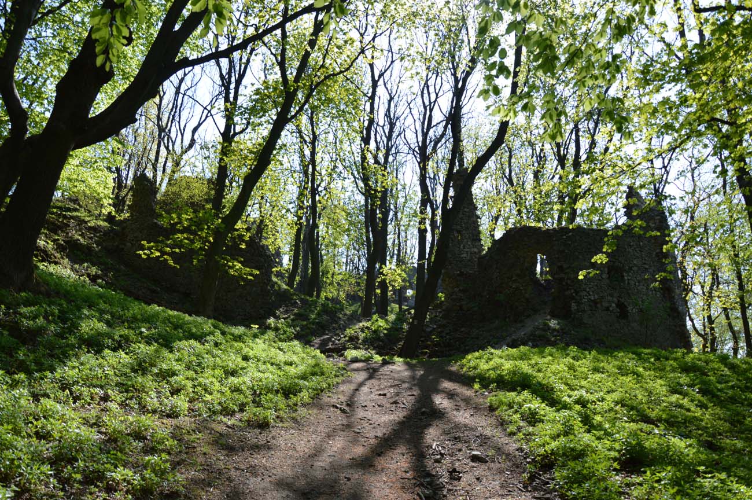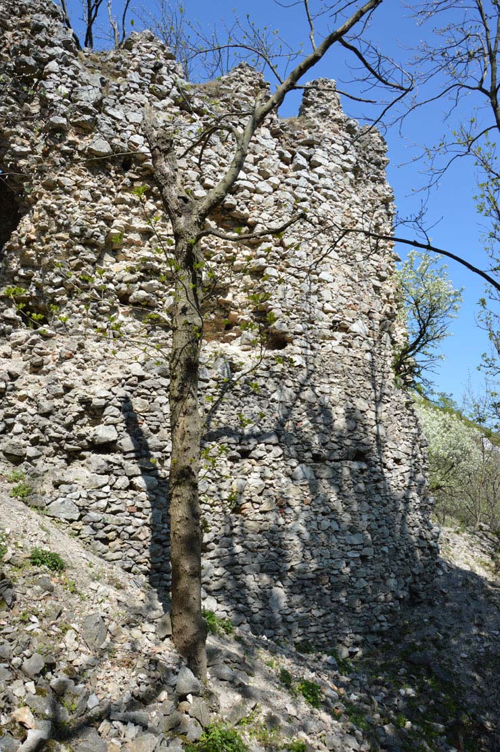History
The castle (Hungarian Élskö, German Scharfenstein) was built at the end of the 13th century from the royal initiative to protect the so-called Bohemian Road, that is the trade route from Buda to the Bohemia, and more specifically the passage through the Little Carpathians between the settlement of Trstín and Prievaly, which was also guarded by the nearby Korlátka Castle. The importance of the castle increased after the capture of the Hungarian throne by King Charles Robert of the Anjou dynasty, when in 1336 the king established a customs collection point in the settlement of Buková.
Ostrý Kameň was in the hands of the Hungarian kings until 1366, when it was given to the castellan Miklós Szécsi by Louis I, and in 1394 to Stibor of Stiboricz, one of the closest associates of Sigismund of Luxembourg. In that year, the castle was recorded twice, once under the name “Eleskw”, the second time as “Scharfenstayn”. After the death of Stibor’s son and the end of his family, in 1434 the castle returned to the royal domain, but from the mid-15th century, due to financial problems, it was handed over to noble families. In 1454, Ostrý Kameň purchased Nebuchadnezzar Neukenreyter, which was confirmed by a document of King Matthias Corvinus from 1466. From 1496, Ostrý Kameň was held by the Cobors for a long time, during which the castle property was significantly expanded. In the 16th century, the castle was called “Ostriess”, “Ozthris” or “Ostriež”.
In the years 1539-1554, as a result of property disputes, the castle was divided into two parts. Half of it was held by representatives of the Bakič and Révay families, and the other half by the Cobors. In addition, with the improvement of relations between Hungary and the Czech, the castle began to lose its military significance, serving for some time as a protection for the toll collection point from merchants. It was occupied by the imperial army for the last time during the uprising of Ferenc Rákóczi at the beginning of the 18th century. After its fall, it passed into the hands of the Thurzo and Batthyan families, who abandoned the neglected and meaningless castle in the second half of that century.
Architecture
The castle was situated on a high hill, which rocky ridge spread along the longer sides on the east-west line. This provided excellent defensive conditions on three sides, with the only convenient access road leading from the east. The original castle consisted of a square gate tower measuring 8.5 x 9 meters and an L-shaped residential house (28.5 x 11 meters). It had three rooms in the ground floor. The entrance to the tower was placed quite high and a timber ramp led to it, so there was no need to dig a ditch.
In the second half of the fourteenth century, an outer ward was added, separated by an irregular perimeter of the defensive walls with rounded corners. In his courtyard, economic buildings and stables were erected, arranged in two houses on the east and west. The gate was placed in the eastern part of the courtyard and preceded by a small foregate. It consisted of a larger gate portal for horses and carts and a smaller pedestrian wicket, flanked by a wedge-shaped protrusion of the wall, later transformed into a tower. There was a drawbridge leading to the foregate, over the cut in rock ditch.
In the first half of the fifteenth century, in connection with the development of firearms, further fortifications were erected in front of the castle. Their main element was a massive cylindrical cannon tower, which stood east of the outer ward, initially perhaps as a free-standing building, or at least not connected by a stone wall. Next to it, another ditch was carved in the rock, through which a wooden bridge was probably placed, leading to the first gate.
In the first half of the 16th century, the stronghold in two stages was enlarged by another fortification belt on the north-east side. It was the most endangered part of the castle, because there was a road leading to the under-castle settlement of Buková. That is why this section was secured with a cylindrical, half-round and six-sided tower, located in the length of two lines of defensive walls. The hexagonal tower fully protruded in front of the face of the wall and flanked the external entrance gate, while the semicircular tower was located within the northern zwinger, which in the west reached the walls of the original outer ward from the fourteenth century.
Current state
Ostrý Kameň has survived to modern times in the form of a heavily degraded ruin, hidden among densely growing trees and shrubs, whose roots burst the weakened structures. The lower ward has survived in the form of fragments of defensive walls and towers. Only relics of foundations and stumps of walls remained from the buildings. The condition of the upper ward is even worse. At first glance, only the gate tower and the western wall of the dwelling house are recognizable, as well as the remains of a cylindrical tower. Architectural details in the form of window openings and arrowslits, or single consoles, are scarce. The entire picturesque complex requires urgent renovation and strengthening of the preserved fragments. Admission to the castle grounds is free.
bibliography:
Bielich M., Hunka J., Samuel M., Nové nálezy z hradu Ostrý Kameň, „Pamiatky Trnavy a Trnavského kraja”, 8/2005.
Bóna M., Plaček M., Encyklopedie slovenských hradů, Praha 2007.
Wasielewski A., Zamki i zamczyska Słowacji, Białystok 2008.

