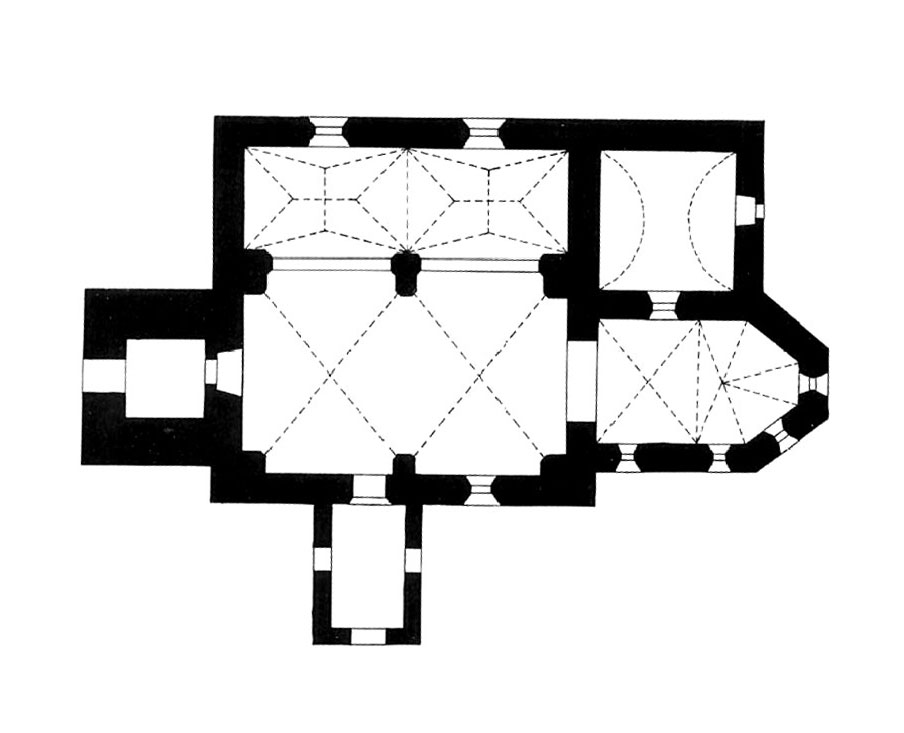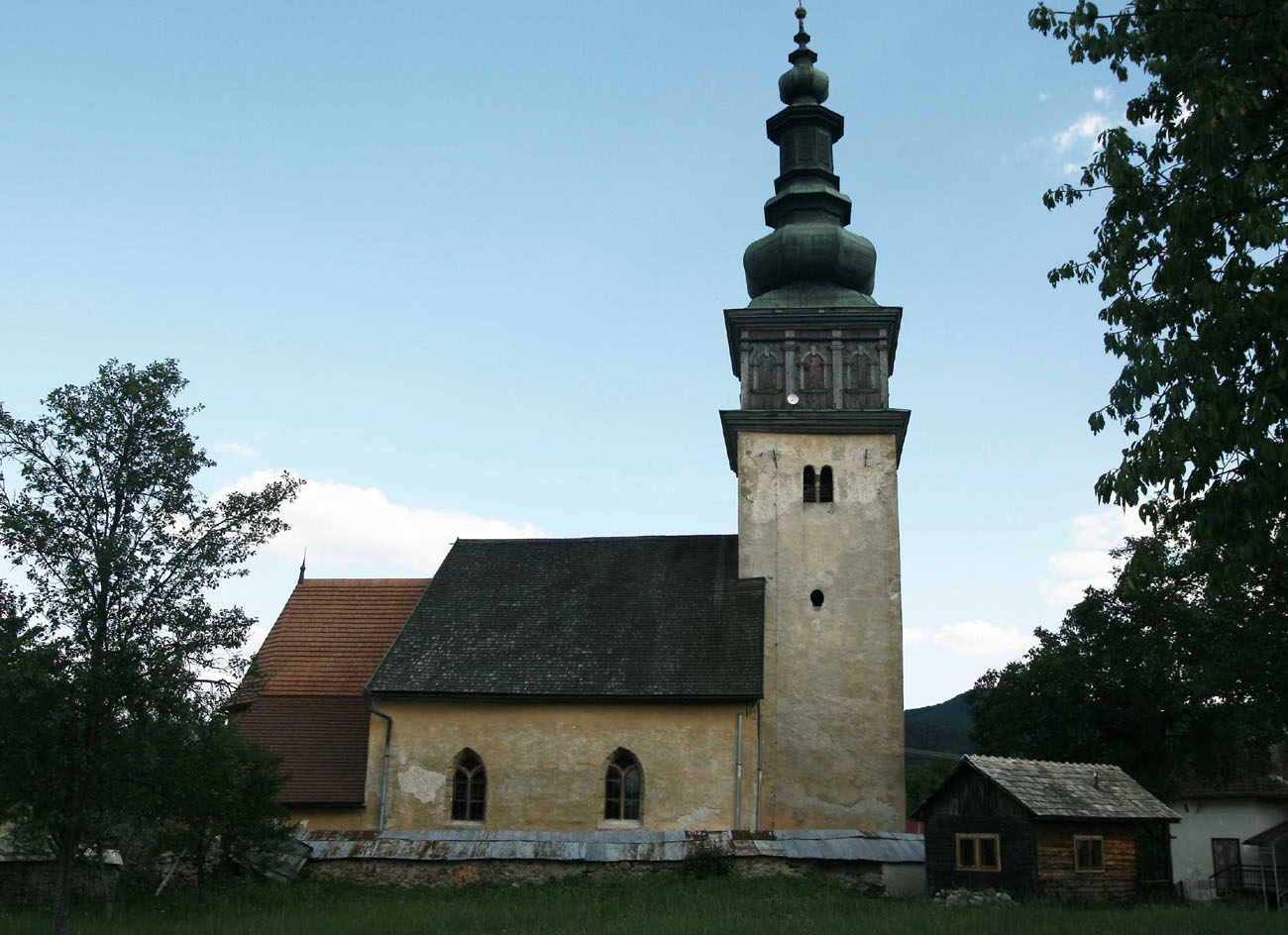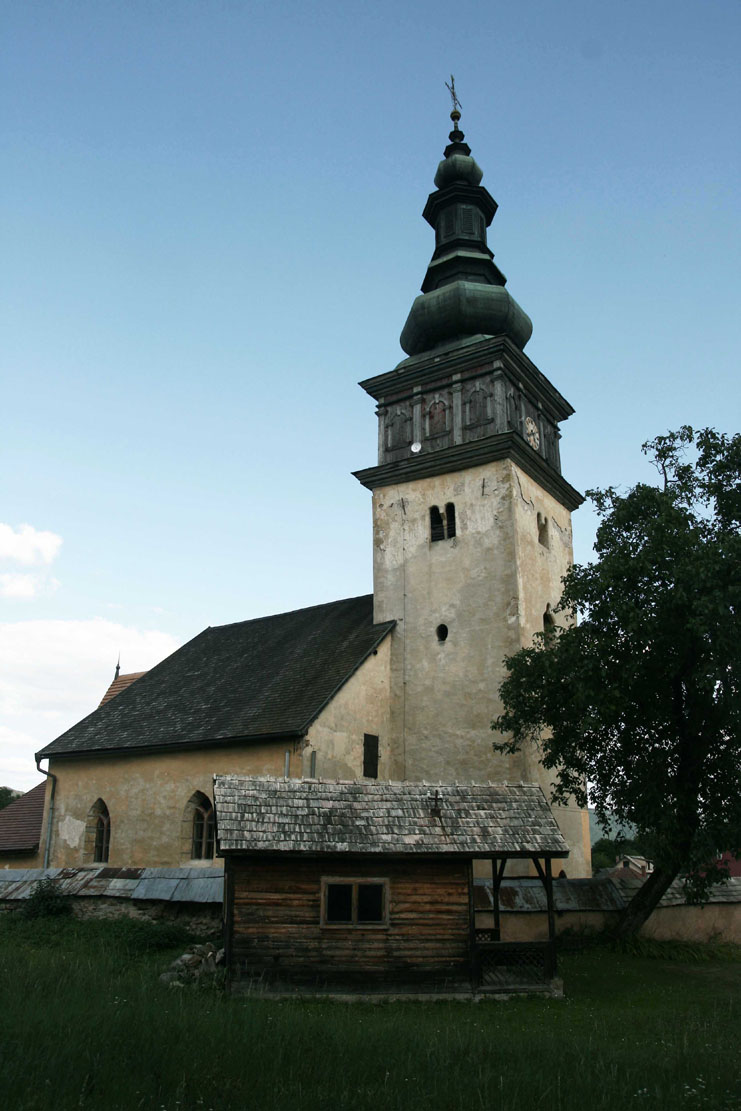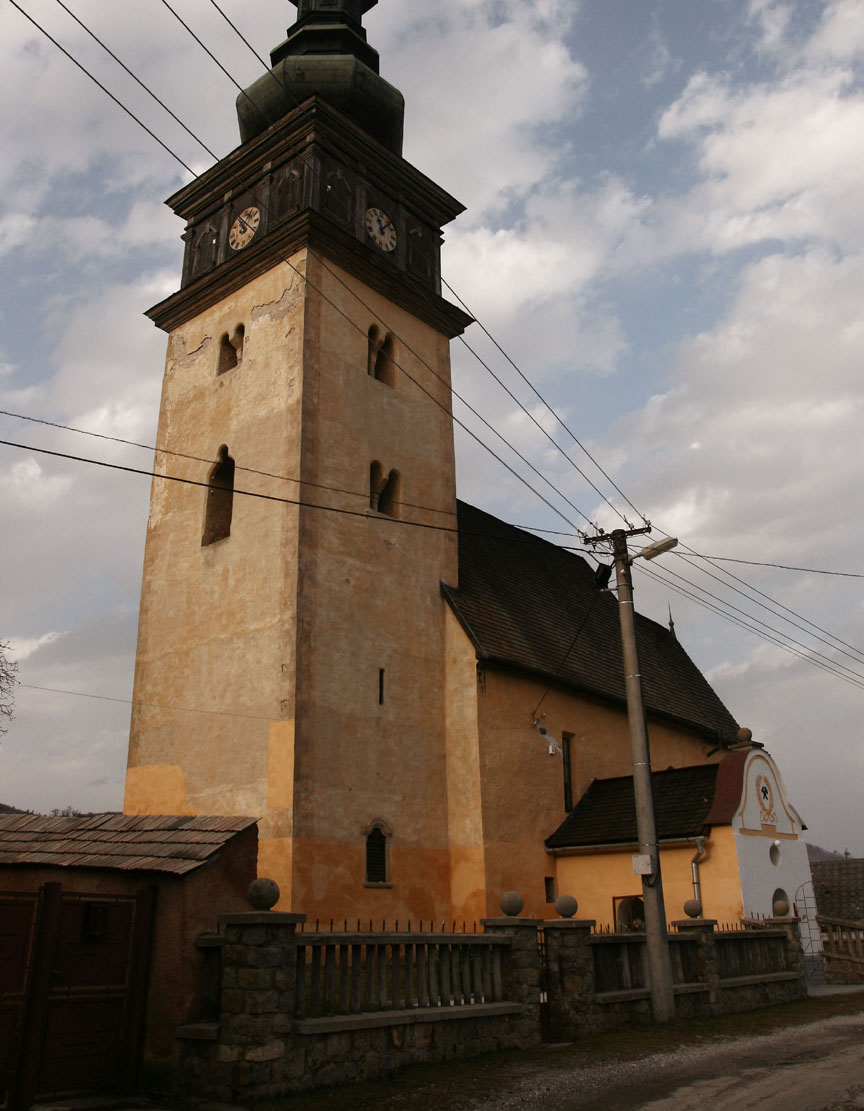History
Church of St. Nicholas was built at the turn of the 13th and 14th centuries. The first record of it was in the list of papal tithes from the 1430s. In the 1340s, the chancel was rebuilt and new Gothic windows were pierced. At the end of the main works, around the third quarter of the 14th century, a vault was installed in the chancel and a rich fresco decoration was made, very similar to the paintings in the nearby church in Koceľovce. Another significant expansion and enlargement of the church with an aisle took place in the second half of the 15th century.
During the Reformation, before 1545, the church was taken by Evangelicals. Around 1635, they rebuilt the originally flat wooden ceiling of nave into a brick vault, painted over the medieval frescoes and transformed the windows of the nave. In the late seventeenth or early eighteenth century, they added a gallery to the interior of the nave. In the second half of the 18th century, the tower received a wooden superstructure and a Baroque cupola. The Gothic frescoes were discovered in 1894, and then renovated in the years 1901-1907, unfortunately in a not very satisfactory way. Another, intact frescoes were revealed in the 70s of the 20th century. In the years 1958-1959 the entire church was renovated.
Architecture
Originally, the church had the form of an aisleless, towerless building located on a small hill, with a chancel on the eastern side, narrower and lower than the nave, built on a square plan. In the mid-fourteenth century, the chancel was transformed into a larger, Gothic and polygonally ended one, with a very short eastern wall. Inside the chancel, the raised walls were covered with a cross-rib vault in the western bay and a hexagonal vault in the eastern bay. All diagonal ribs and the rib between bays were embedded in the walls without the use of corbels.
The interior of the church in the third quarter of the fourteenth century received a rich decoration in the form of figural and architectural paintings, placed on the facades of the walls, window jambs and on the vault. The main theme of the frescoes was the life of Christ depicted in detail, next to which figures of evangelists, apostles and other saints appeared. An unusual motif was an apocalyptic animal on a rood arch, or the image of Holy Trinity in the shape of a head with three faces, which was located on the jamb of a round window on the eastern wall of the chancel. The artists of the paintings used the planes of the walls in a very innovative way, crossing the spaces of the building. For example, in the scene of Christ’s arrival in Jerusalem, the figures from the procession of the apostles were placed “around the corner”, on the wall of the rood arch, and Pilate’s guards on the second wall of the arcade.
In the second half of the 15th century, an aisle with a length equal to the main nave was added from the north side. Its interior was covered with a stellar vault and connected to the main nave by two arcades. A massive, four-sided tower was also built, in which Romanesque windows were installed, probably from an older building. In addition, on the north side of the chancel, a square sacristy was built, covered inside with a barrel vault.
Current state
Today, the church has a spatial layout that is the result of several stages of medieval expansion. The body is currently overwhelmed by a tower that is too high, topped with an early modern wooden superstructure and a cupola. The porch in front of the southern entrance is also early modern. Gothic portals and windows in the nave, aisle and chancel, as well as late Romanesque windows in the walls of the tower, have been preserved. Inside, the Gothic wall paintings, which also cover the original vault, makes the greatest impression. The medieval furnishing of the church is represented by a stone baptismal font.
bibliography:
Mencl V., Stredoveká architektúra na Slovensku, Praha 1937.
Slovensko. Ilustrovaná encyklopédia pamiatok, red. P.Kresánek, Bratislava 2020.




