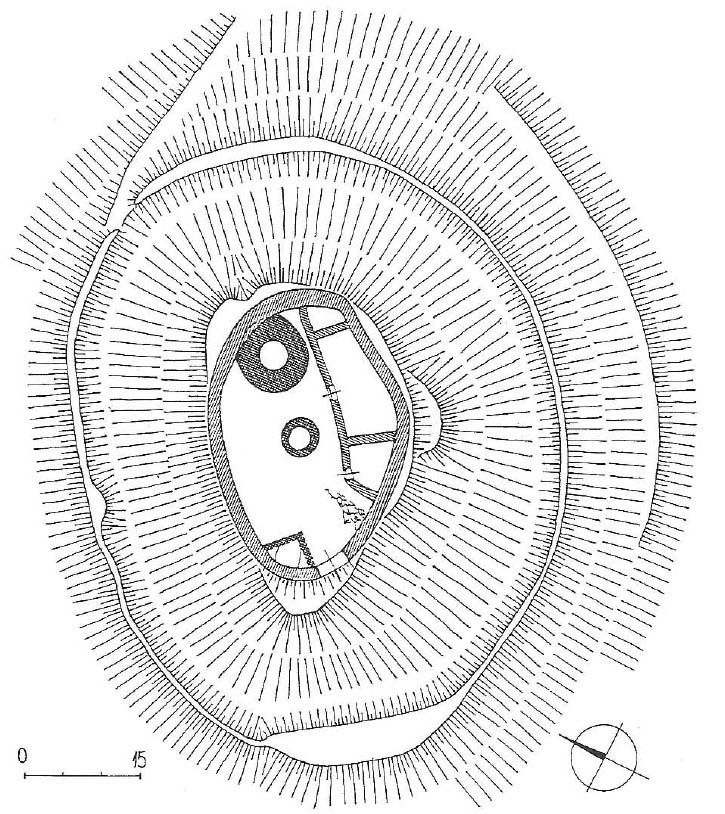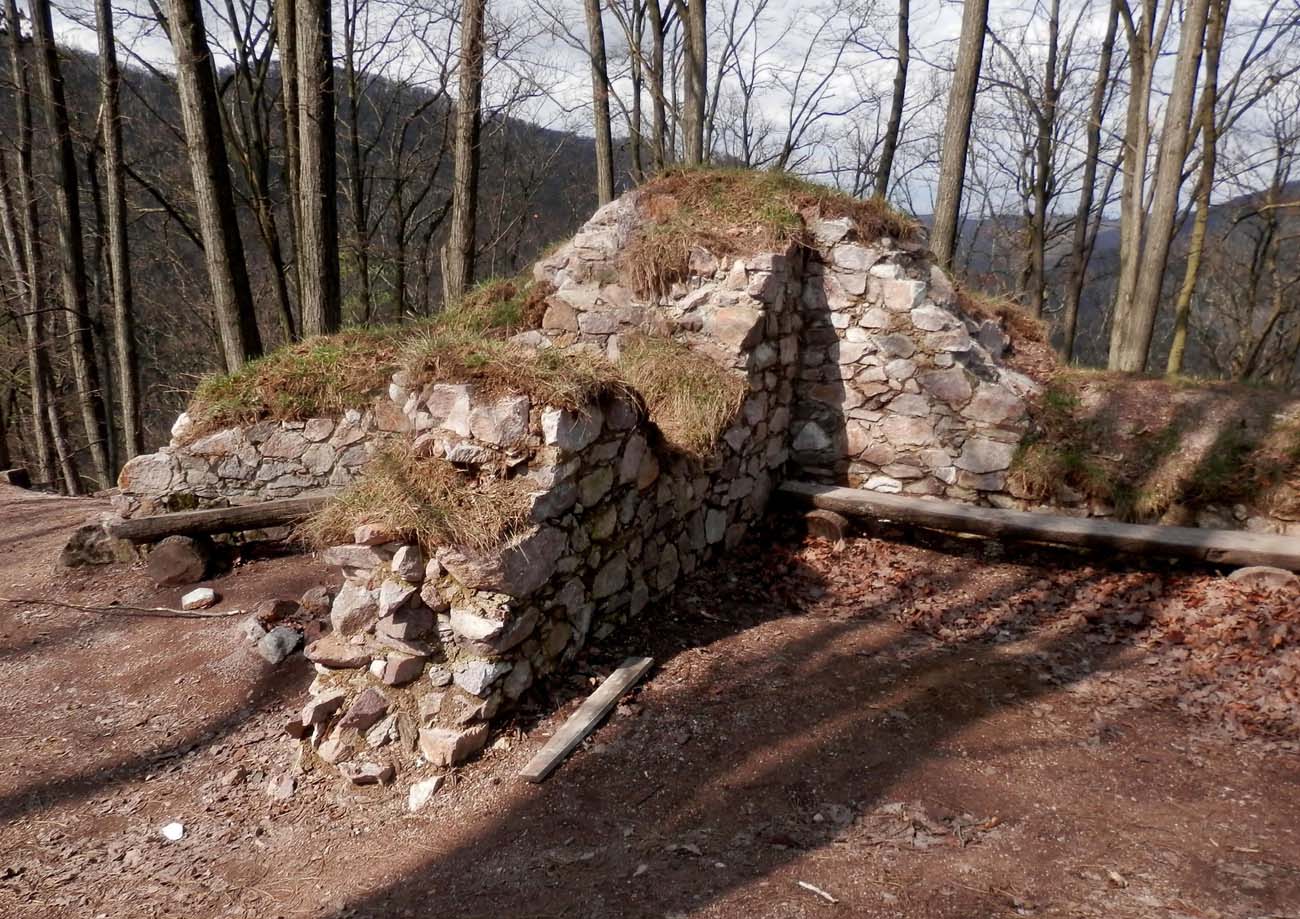History
The castle was erected probably at the end of the 13th century, by a knights from the Aba family, who also erected the nearby Kysak Castle. From their name, both these strongholds are also called Drienov. As during the division of the family estate in 1289, it was not mentioned yet, it had to be built after this date, and before 1297, when it was already confirmed by the sources. The castle in Obišovce did not function long, probably it disappeared already in the middle of the 15th century. Its not too long existence is evidenced, among others, by the absence of an outer bailey and the lack of archaeological findings later than from the mid-15th century.
Architecture
A small castle was founded on an oval plan measuring approximately 32 by 25 meters, on the top of the hill. Inside the perimeter of the defensive walls, 1.7-2.5 meters thick, a residential building was erected on the eastern side, and a cylindrical tower was added to the wall in the north-eastern part. It had an internal diameter of 3.5 meters, and the thickness of its walls reached 2.8 meters. Due to the small internal space, it served only defense functions, not residential. The latter was met by a three-space, probably a one-story building. Due to the addition to the defensive wall, its rooms on the ground floor level were irregular. They consisted of a large central chamber and two smaller side rooms. The smallest eastern one could act as a granary or a warehouse. Its ventilation was provided by vertical narrow holes in the perimeter wall. Following the example of other medieval buildings of this type, the first floor was probably used for residential and representative purposes. In the courtyard, in its central part, there was a rainwater tank, while the gate was placed on the south-west side. It was probably the usual portal with doors in the wall, but a guard house stood by it from the courtyard side. The whole castle at a distance of 16-19 meters from the defensive walls was surrounded by an earth rampart and a ditch, about 2.5 meters deep. The road to the castle led from the south, and then in the west entered the crown of the rampart, from which led to the timber bridge over the ditch.
Current state
Small, low fragments of the defensive wall and a residential building remained of the castle. The earth ramparts and the moat are also visible. You can get to the ruins from the village, but the faster route runs straight from the road at the foot of the hill. Admission to the area is free.
bibliography:
Bóna M., Plaček M., Encyklopedie slovenských hradů, Praha 2007.
Wasielewski A., Zamki i zamczyska Słowacji, Białystok 2008.



