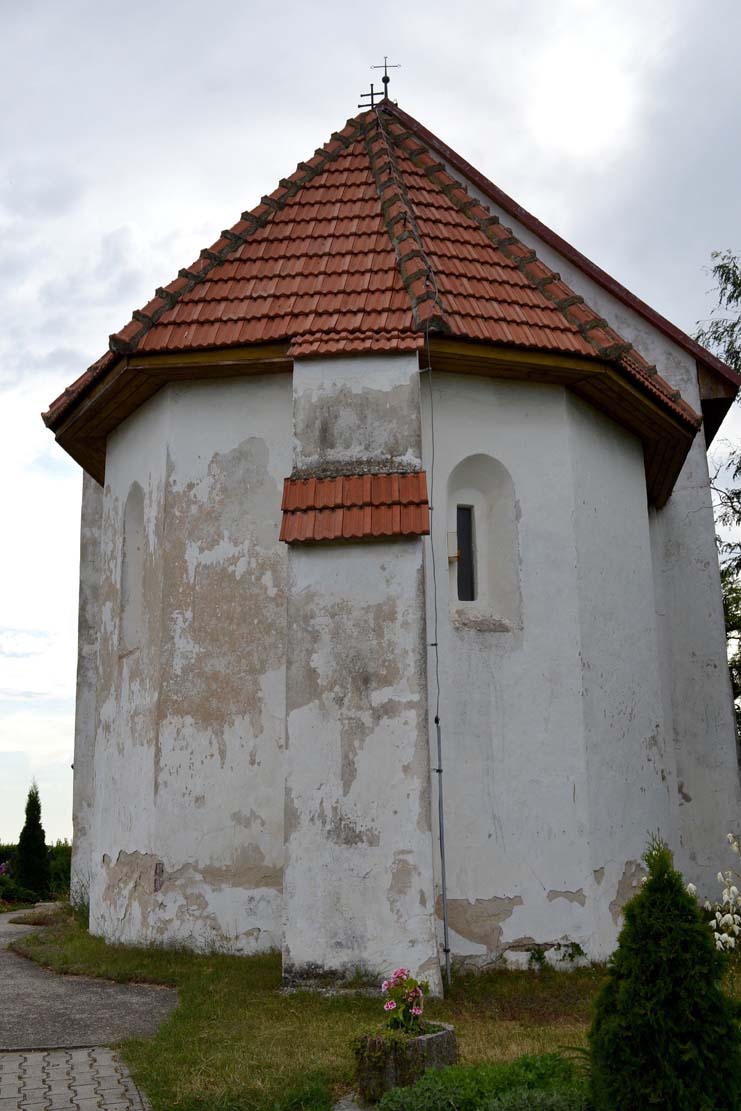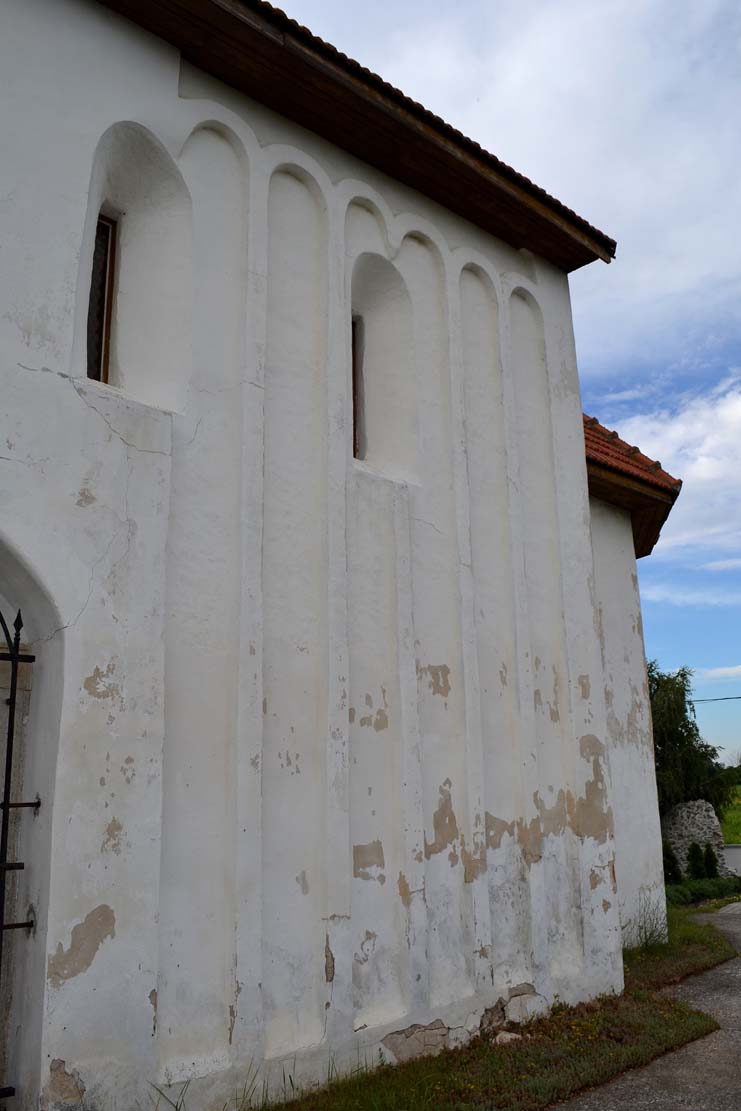History
The original Romanesque church in Nová Dedinka (Hungarian: Dunasápújfalu) was built in the first half of the 13th century. Due to the location of the building on an artificial mound, problems with statics arose soon after construction, which were solved by buttresses. In the 14th century, the church was decorated with frescoes. Over the next several decades, despite the repairs carried out, the apse, tower and the entire west side collapsed. In the mid-sixteenth century, the church was rebuilt, although without the tower and with a changed chancel. In the second half of the eighties of the twentieth century, renovation of the church began, preceded by archaeological research.
Architecture
The church was situated on an artificial mound, probably erected in the early Iron Age. It was built as a classic Romanesque building, consisting of a nave on a rectangular plan, with a small tower embedded in the western part and with a semicircular apse on the eastern side. The external façades of the church were decorated with lesenes, connected to each other in the upper part and forming a series of blind arcades with semicircular crowns. The lighting was provided by narrow, splayed on both sides windows with semicircular heads. The entrance to the church led from the south. Inside, the western part of the nave was filled with a gallery. From the 14th century, the internal facades were decorated with Gothic wall paintings, depicting, among others, Michael the Archangel weighing the souls, St. Catherine and St. Nicholaus.
As a result of the 16th-century reconstruction, the western façade was deprived of the tower, and the apse was rebuilt into a polygonal chancel. Inside, it was separated from the nave by a doubled rood arcade, consisting of a pointed archivolt without moulding, over which there was an older bricked-up semicircular and stepped arcade. This solution was used because the new chancel was lower than the original apse, so a new, Gothic structure had to be inserted into the Romanesque arch. After the reconstruction, the gallery was no longer placed in the nave.
Current state
Currently, the church functions under the dedication of the Transfiguration of the Lord. It has a layout and body from the times of the late-Gothic reconstruction of the Romanesque church, which, although it simplified the external facades, interestingly, left the original, small window openings. The monument, apart from the turret on the roof ridge of the nave, is devoid of major early modern transformations. Inside, there is no longer a Romanesque gallery, but you can see relics of 14th-century paintings and an interesting Romanesque rood arcade with a late-Gothic arcade pierced in it.
bibliography:
Podolinský Š., Románske kostoly, Bratislava 2009.
Slovensko. Ilustrovaná encyklopédia pamiatok, red. P.Kresánek, Bratislava 2020.



