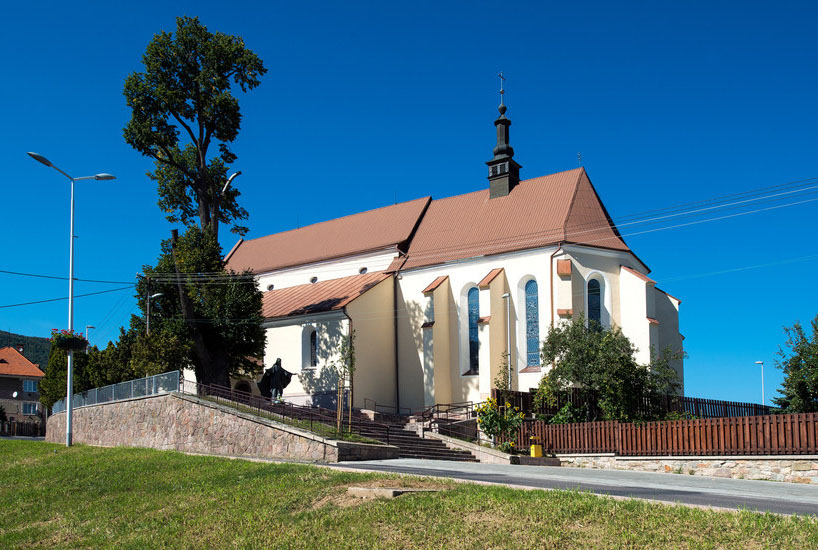History
The parish church for the town of Nová Baňa (Nova Montanÿa Schewnyche in 1337, Konigisperg in 1346, Nowa Banya in 1449) was built in the second half of the 14th century, probably in connection with the obtaining a town privilege by Štiavnica (“villa Seunyche”) and rapid development after merging with younger mining settlements. Church was erected on the site of a small chapel from the 13th century, which turned out to be insufficient for the growing number of inhabitants and their ambitions to have a representative temple. The Gothic building was first recorded in documents in 1391 (“ecclesia parochialis”).
During the wars of the 15th century, the church was burnt down twice along with the whole town. For the first time in 1433 by the Hussites, during an armed expedition to the Upper Hungary, then in 1442 by the army of supporters of the Polish king Ladislaus, during the fight for the throne with Queen Elizabeth and Ladislaus the Posthumous. The reconstruction of the church was carried out in the second half of the fifteenth century, after the internal situation of the kingdom had calmed down.
In 1664, when the town was captured by the Turks, the church was first converted into stables, and then almost completely ruined when the Muslims withdrew in 1686. The depopulated town did not start rebuilding until 1725-1729, when the nave was enlarged to the form of a basilica. In the 19th and 20th centuries, only minor modernization and renovation works were carried out at the church.
Architecture
The church was built in a narrow valley, between two streams, on a slight slope descending towards the south, towards the River Hron. It stood at the end of a strongly elongated market square, the opposite, southern part of which was limited by the hospital church of St. Elizabeth, and the middle part was occupied by the Gothic town hall. Originally, it had an aisleless nave with a polygonal chancel on the eastern side. The external architecture of the eastern part of the church was characterized by evenly spaced buttresses and Gothic ogival windows placed between them. The windows were splayed on both sides and filled with tracery. The nave could have buttresses at most in the corners, and perhaps it was completely devoid of them. The windows in the nave were customarily smaller than those in the chancel, which was better lit, but they probably also had an ogival form. The interior of the chancel was probably covered with a vault, cross-rib in rectangular bays, in the eastern polygon hexagonal. Above the nave there was probably a flat ceiling or an open roof truss.
Current state
Early modern reconstructions largely obliterated the original, medieval form of the church, especially within the nave, which in the Middle Ages was never a basilica with aisles. The perimeter walls of the chancel with buttresses and partly windows have been preserved from the original parts.
bibliography:
Lexikon stredovekých miest na Slovensku, red. Štefánik M., Lukačka J., Bratislava 2010.
Slovensko. Ilustrovaná encyklopédia pamiatok, red. P.Kresánek, Bratislava 2020.

