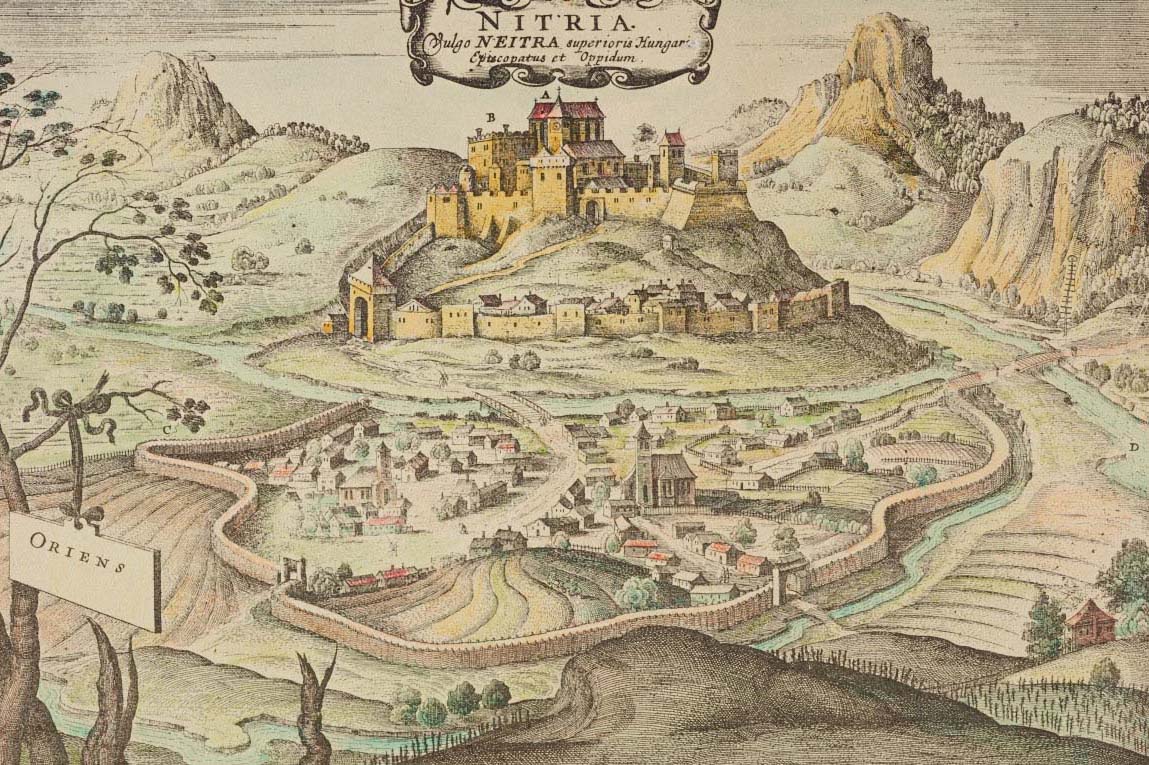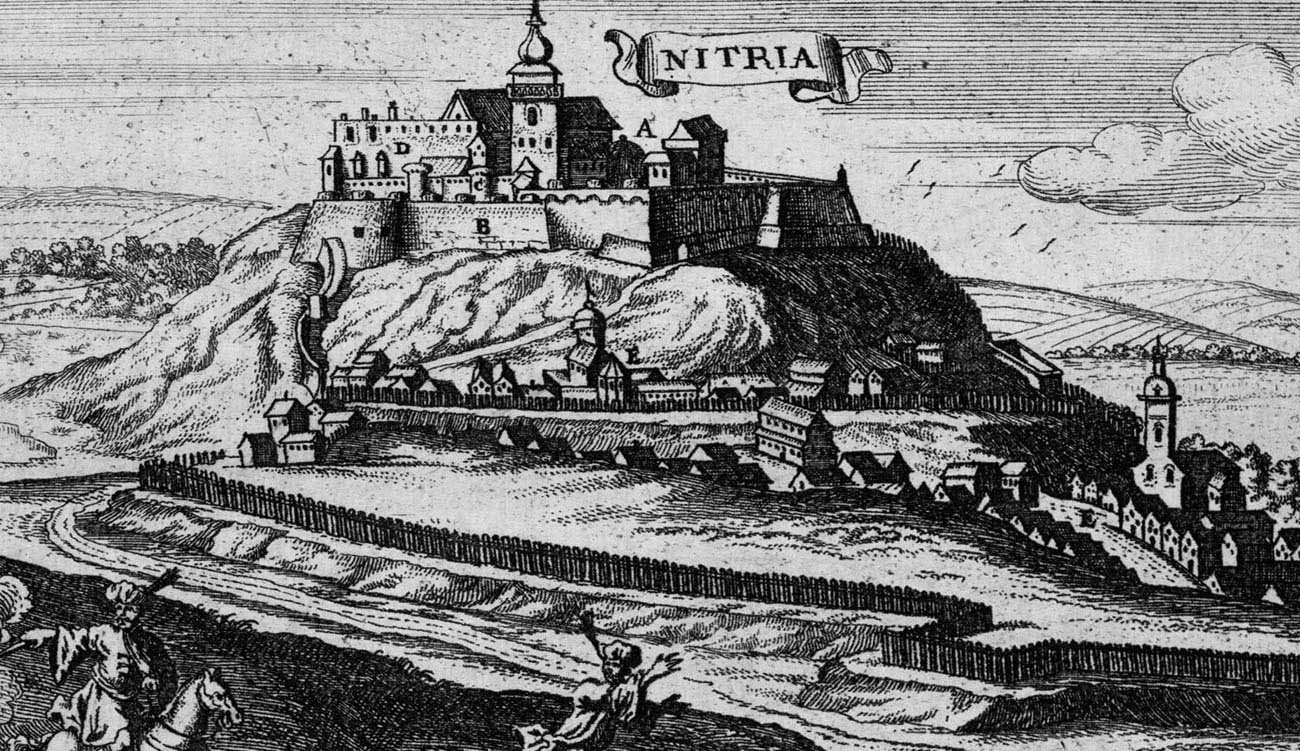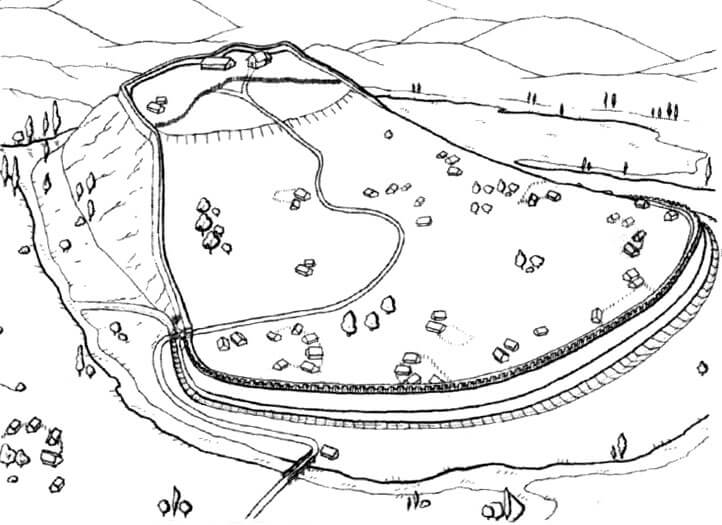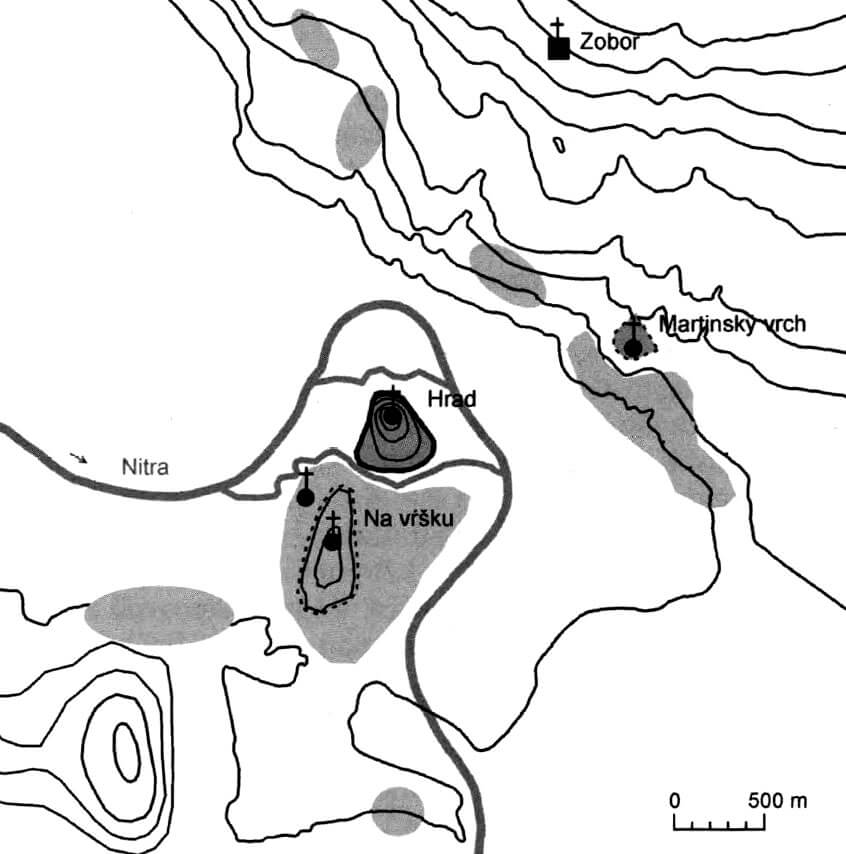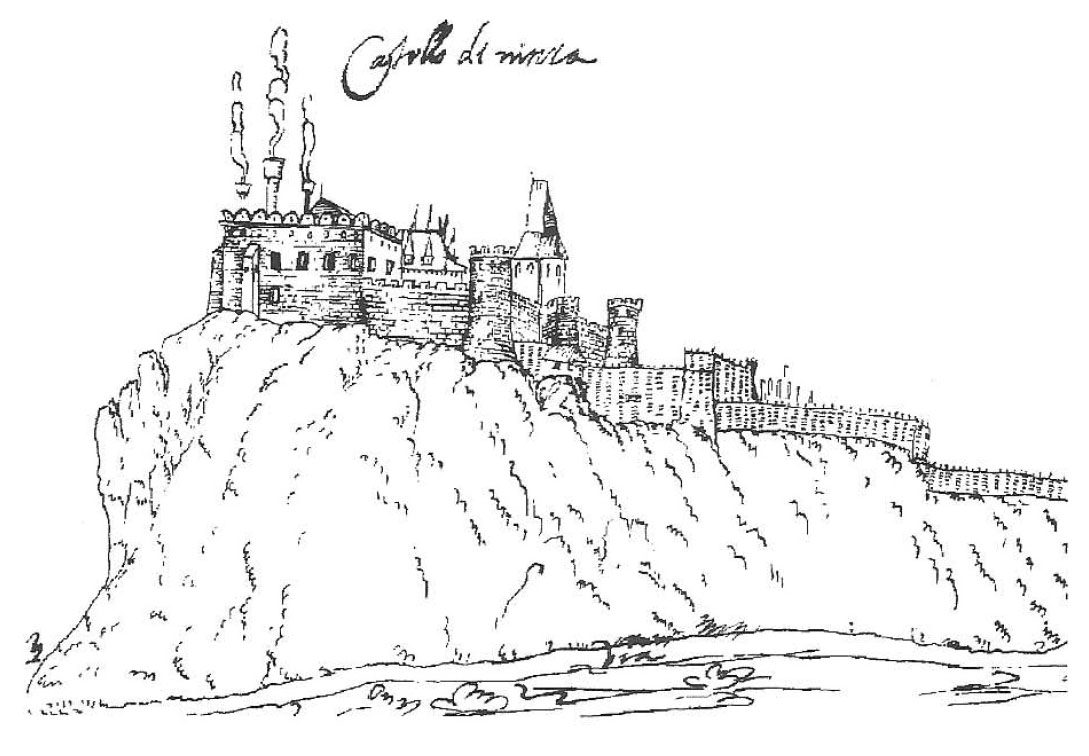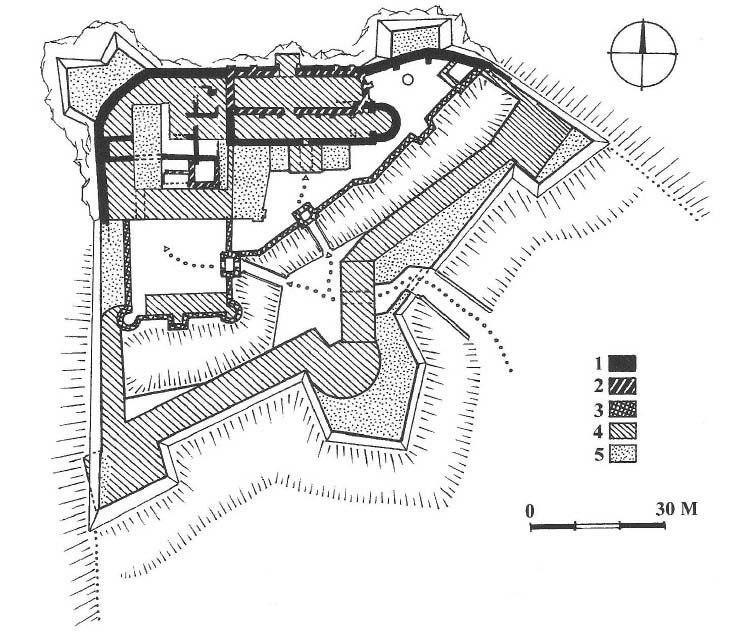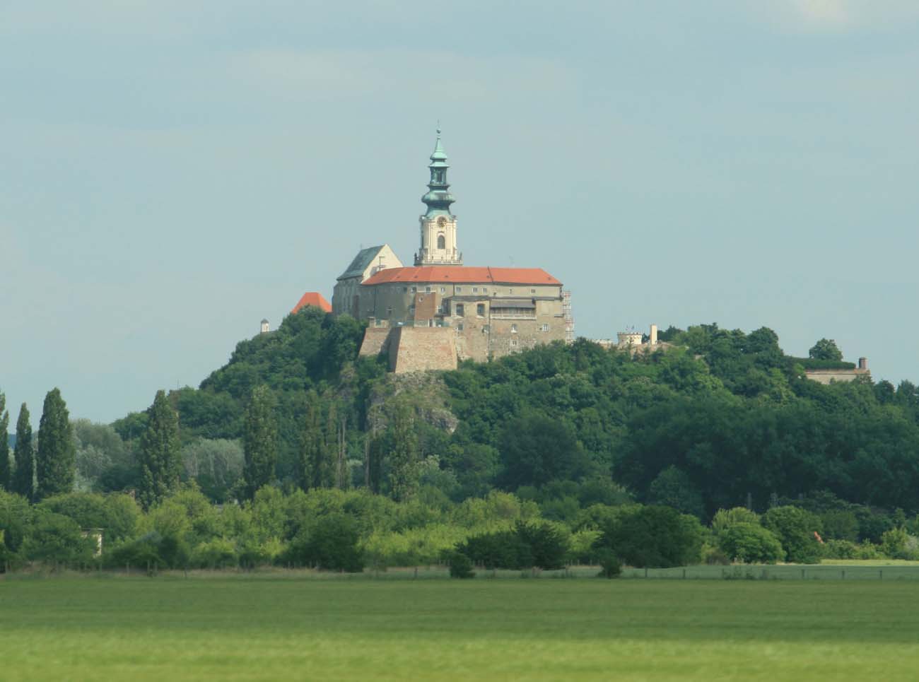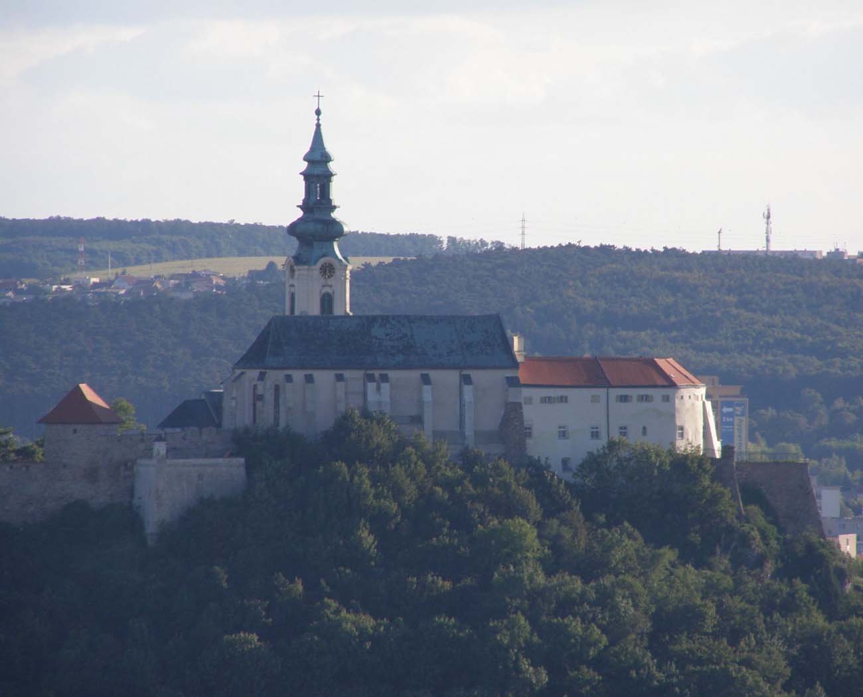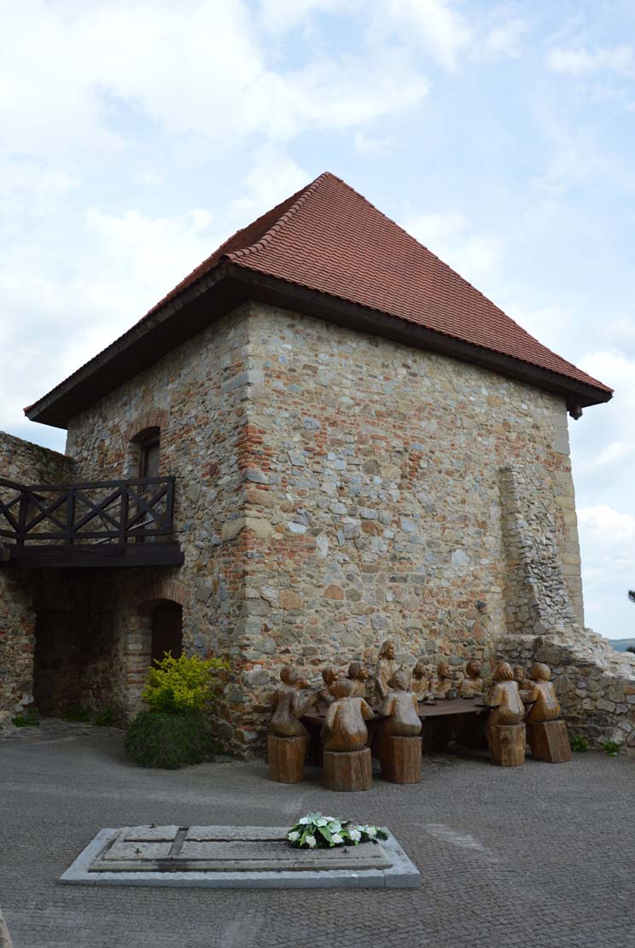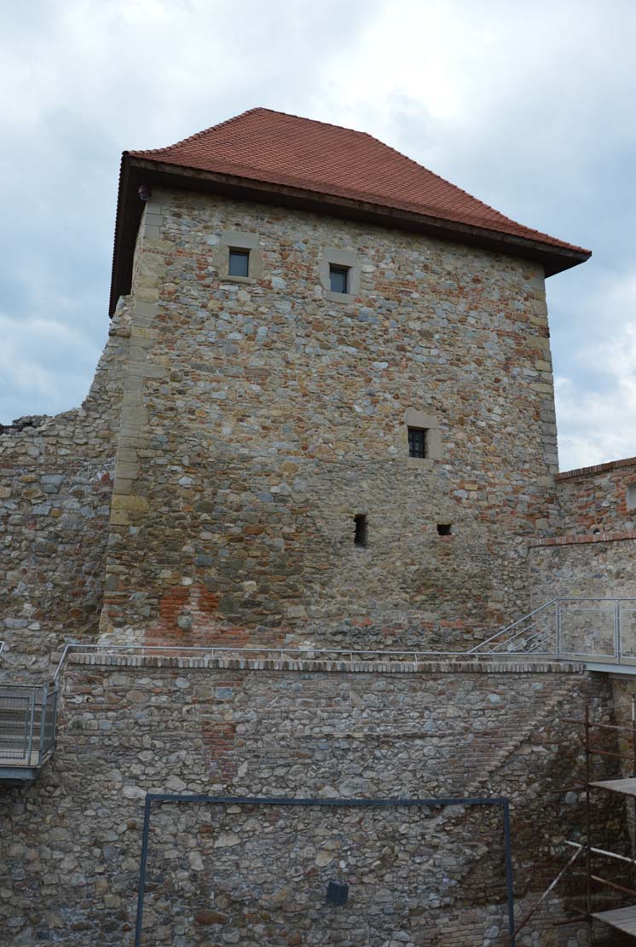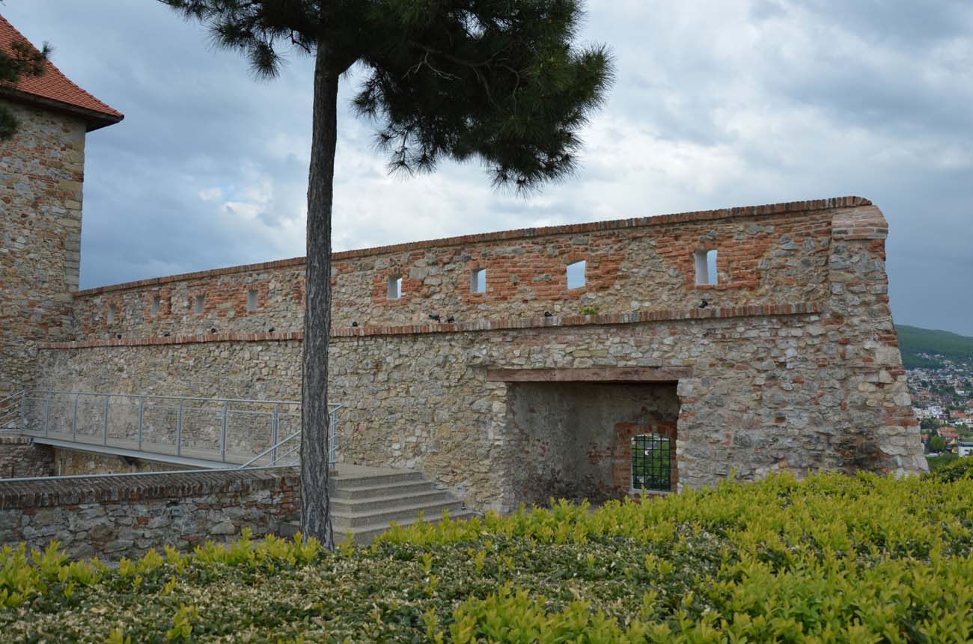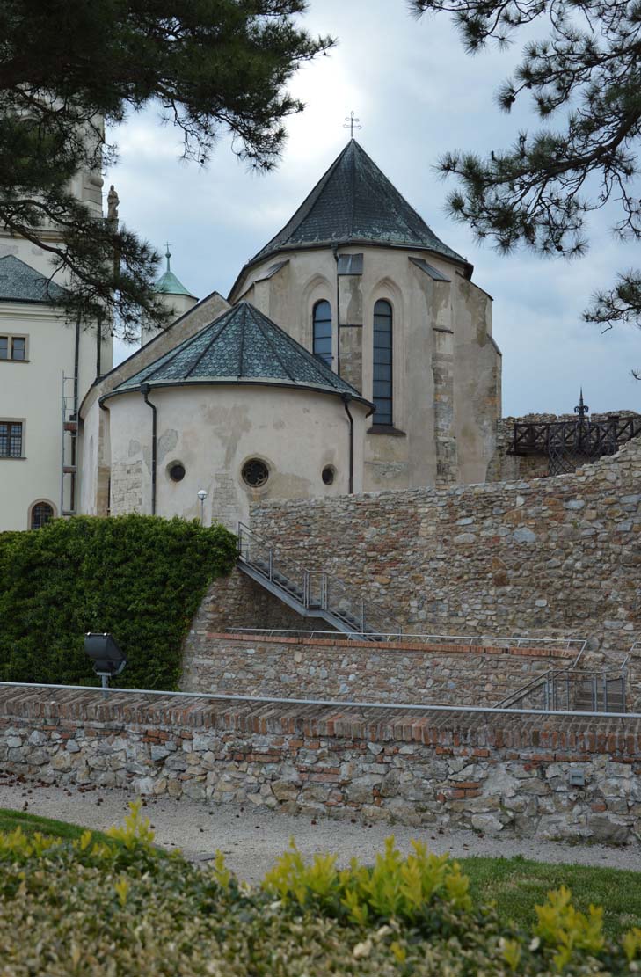History
Nitra is one of the oldest settlement centers in the Slavic lands. The oldest mention about it refer to 828, when the first brick church was ordained here. At that time, there was a hillfort on the castle hill, which was one of the two main centers of the Great Moravian state and since 880 the seat of the bishops. A medieval castle was built on the site of the hillfort after the Hungarian conquest. The exact date is unknown, but it probably occurred in the 11th century. It was a royal property, the capital of the county and the Duchy of Nitra and since the beginning of the 12th century the renewed bishopric.
In 1241, the castle resisted the Mongol invasion, for which king Bela IV granted Nitra the status of a free royal city and numerous privileges. In 1288 Ladislaus IV of Hungary gave the castle together with the city to the episcopal curia. From that moment until 1848, the Nitra remained the subject of bishops. In 1271, the castle was heavily damaged during the siege by the Czech king Ottokar II. Rebuilt, it was conquered again, first in 1311 and then in 1317 by Matthew Csák, who destroyed the city, taking revenge for the excommunication. After the fall of the magnate in 1321, the castle returned to the bishops and its restoration began. Another reconstruction took place during the reign of Sigismund of Luxembourg and then in the second half of the 16th century. The latter was already carried out on the basis of Renaissance bastion fortifications.
In 1663, the castle surrendered without a fight to the Turkish army, but a year later it was recaptured by the Austrians. In relation with the Turkish threat in 1673-1674, the castle was rebuilt into a early modern fortress. The Turks never again stormed Nitra, but at the beginning of the 18th century it was captured by the armies of Francis Rakoczi, again seriously damaging the stronghold. Later Baroque and classicist construction works thoroughly transformed the castle buildings, especially the episcopal palace.
Architecture
The hillfort and then the castle in Nitra were built on a hill towering almost 60 meters above the town. In the second half of the 9th century, the original wooden fortifications were replaced by an earth but faced with stones rampart, that surrounded a trapezoid-like area measuring 320 x 300 meters. It is known that in the early Middle Ages inside the fortifications there was a romanesque church, and then a bishop’s palace. A large outer borough adjacent to the hilltop, covering an area of about 15 ha.
Around the middle of the 11th century after the fire, the old Great Moravian rampart was replaced by a new one of a timber log structure, wide at the base up to 21 meters, and then at the turn of the 11th and 12th century by a progressive for those times wall, built of stones joined with lime mortar, topped with a defensive walkway and battlement. During this period, the bishop’s palace was expanded, consisting of several wings of an unknown appearance.
In the first half of the fourteenth century, between 1328 and 1335, as part of the rebuilding from war damages, a new Gothic cathedral stood in the castle, inserted between the older Romanesque church and the northern curtain of the perimeter wall. On its western side, until the mid-15th century, a multi-wing Gothic episcopal palace was erected with a centrally located courtyard.
The whole castle in the fifteenth century reached a shape similar to a triangle. Separation of the top of the hill from the rest of the area resulted in the creation of two outer baileys, each with a individual entrance gate. The eastern bailey provided access to a part of the castle with churches, and was also housed with smaller residential and economic buildings. Its defense was four-sided towers, including irregular tower called Basil, located in the eastern corner. It was the meeting point of two curtain walls. The southern one ran parallel to the moat, and the northern one along the hill cliff. The western bailey defended access to the palace part of the castle. Its defensive wall was equipped with cylindrical towers, open from the inside. There was also a 42-meter deep well in the courtyard. The outer defense zone was a moat 10 meters wide, reinforced with stone walls 5-6 meters high.
Current state
A number of modifications that the castle has made over the centuries have completely changed its original appearance. The closest to the original state is the part of the castle wall, the square Basil’s Tower, as well as the basilica of Saint Emmeram. A moat of a Gothic period is also visible. The castle is open to the public, including the diocesan museum located in it. Entrances to it, to the basilica, casemate and to the church tower are possible from Monday to Friday at specific hours: 9.30, 11.00, 12.30, 14.00, 15.30 and 17.00, while the castle area without visiting the interior is open daily from 9.00 to 19.00.
bibliography:
Bóna M., Plaček M., Encyklopedie slovenských hradů, Praha 2007.
Šalkovský P., Hrady západných Slovanov, Nitra 2015.
Wasielewski A., Zamki i zamczyska Słowacji, Białystok 2008.

