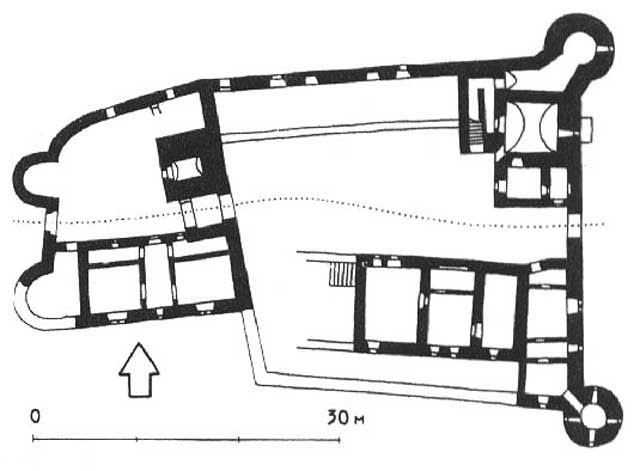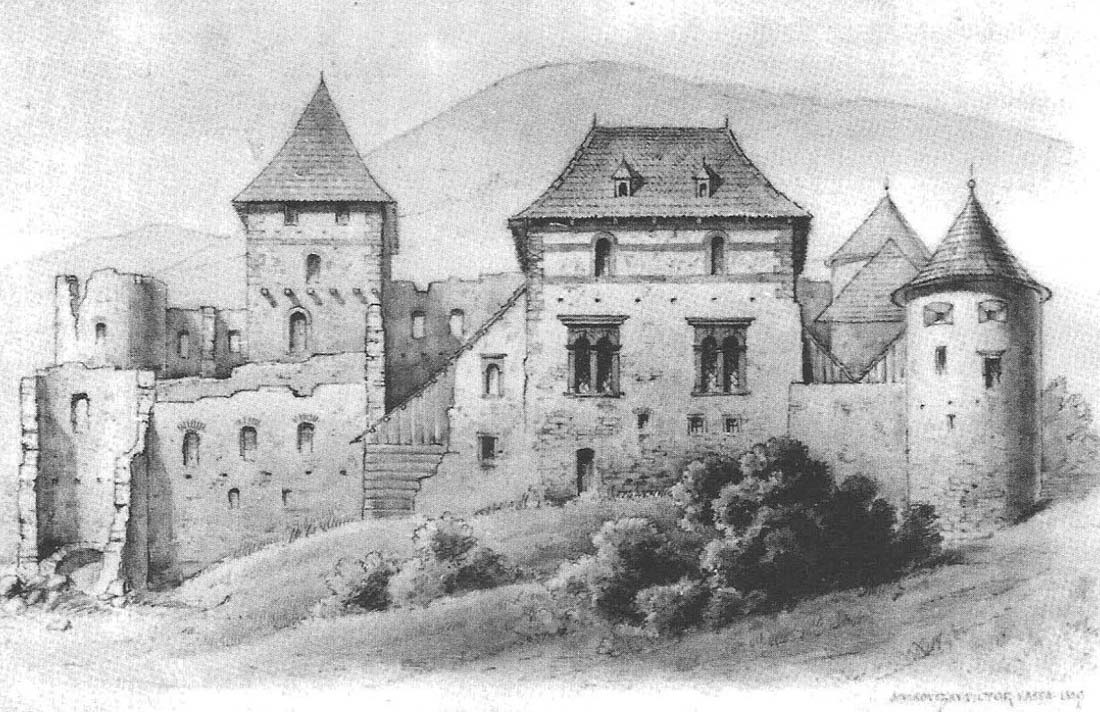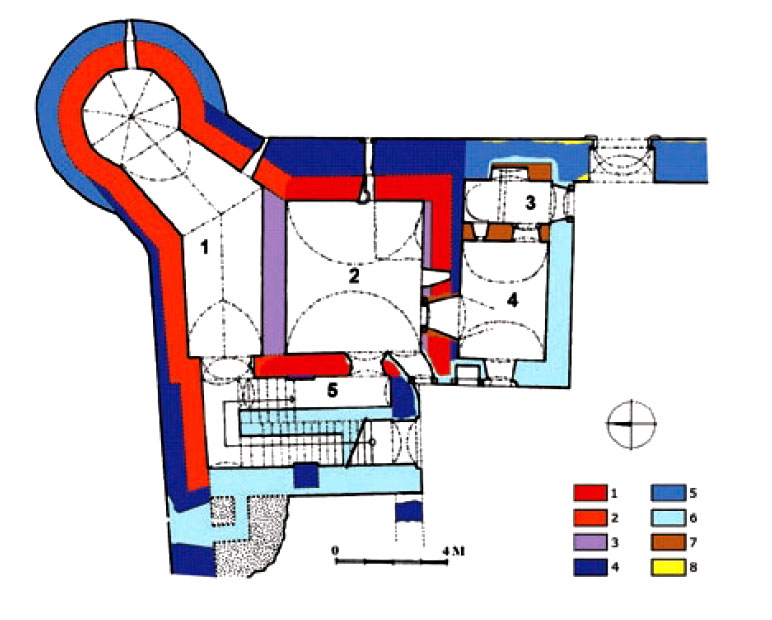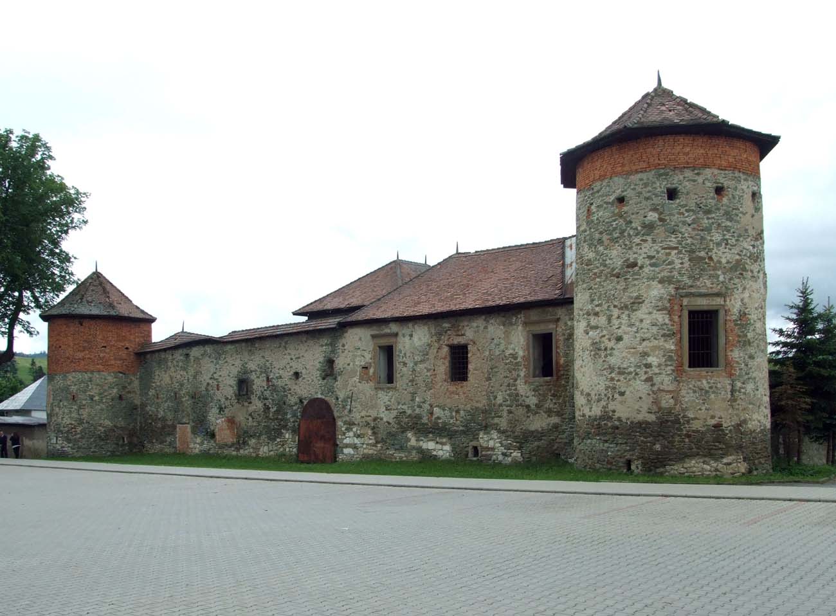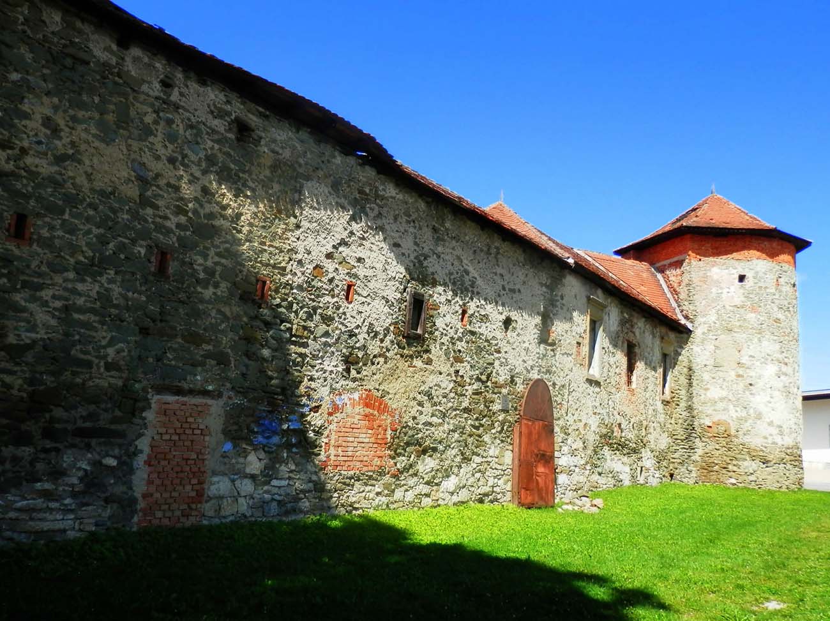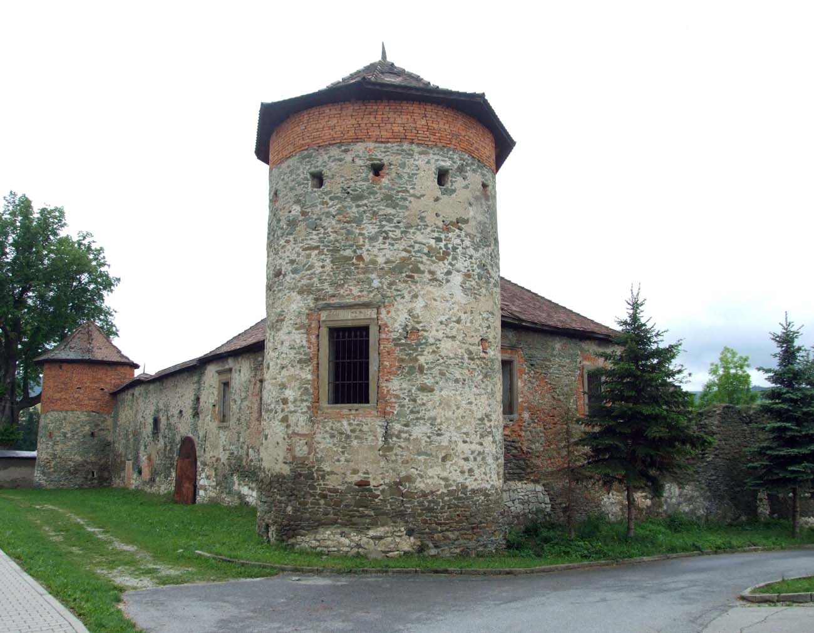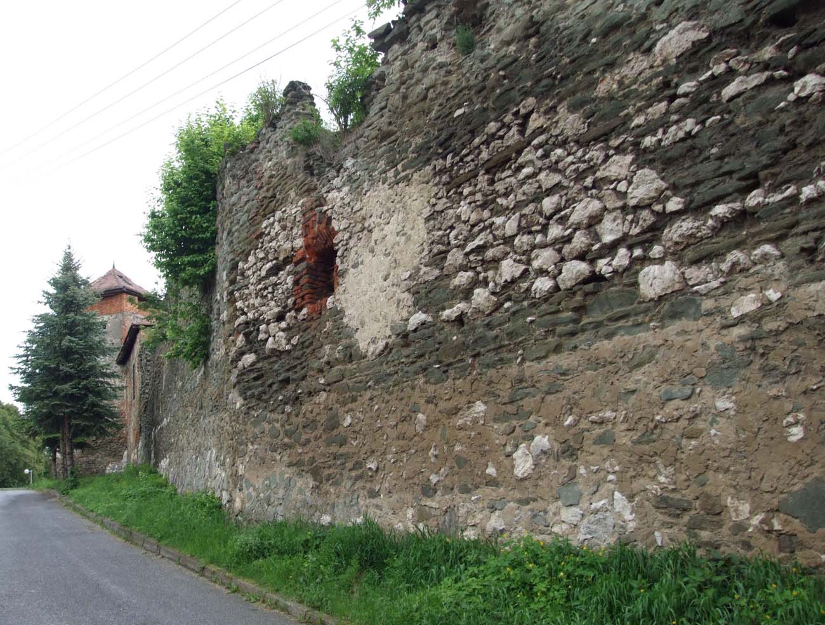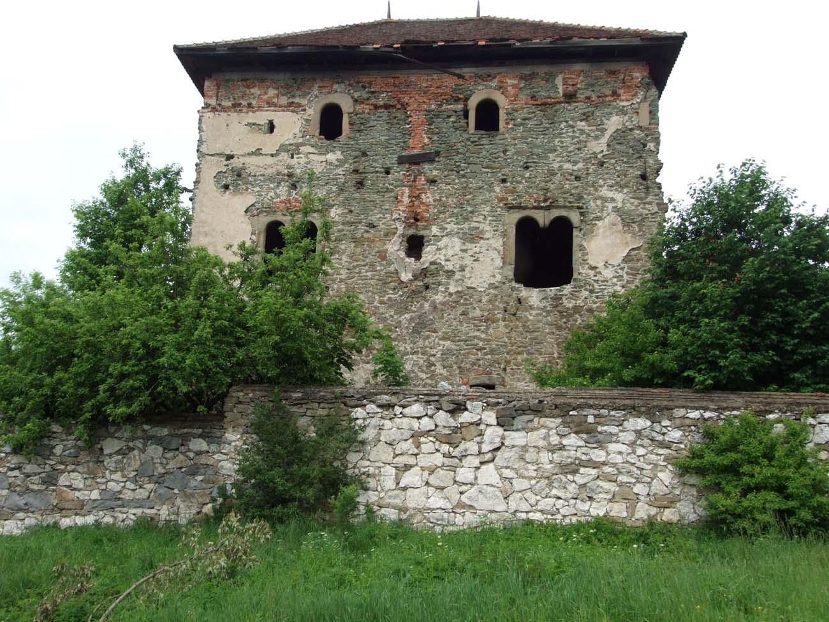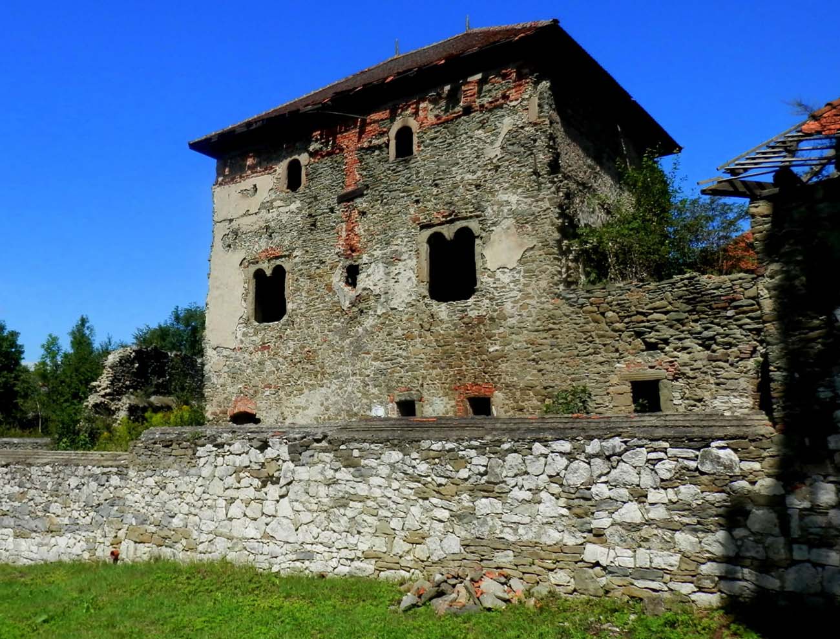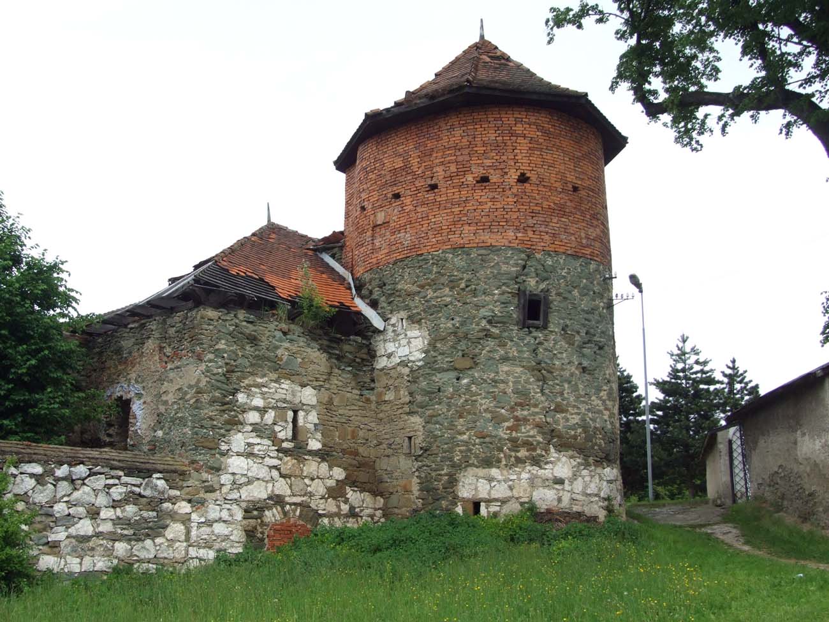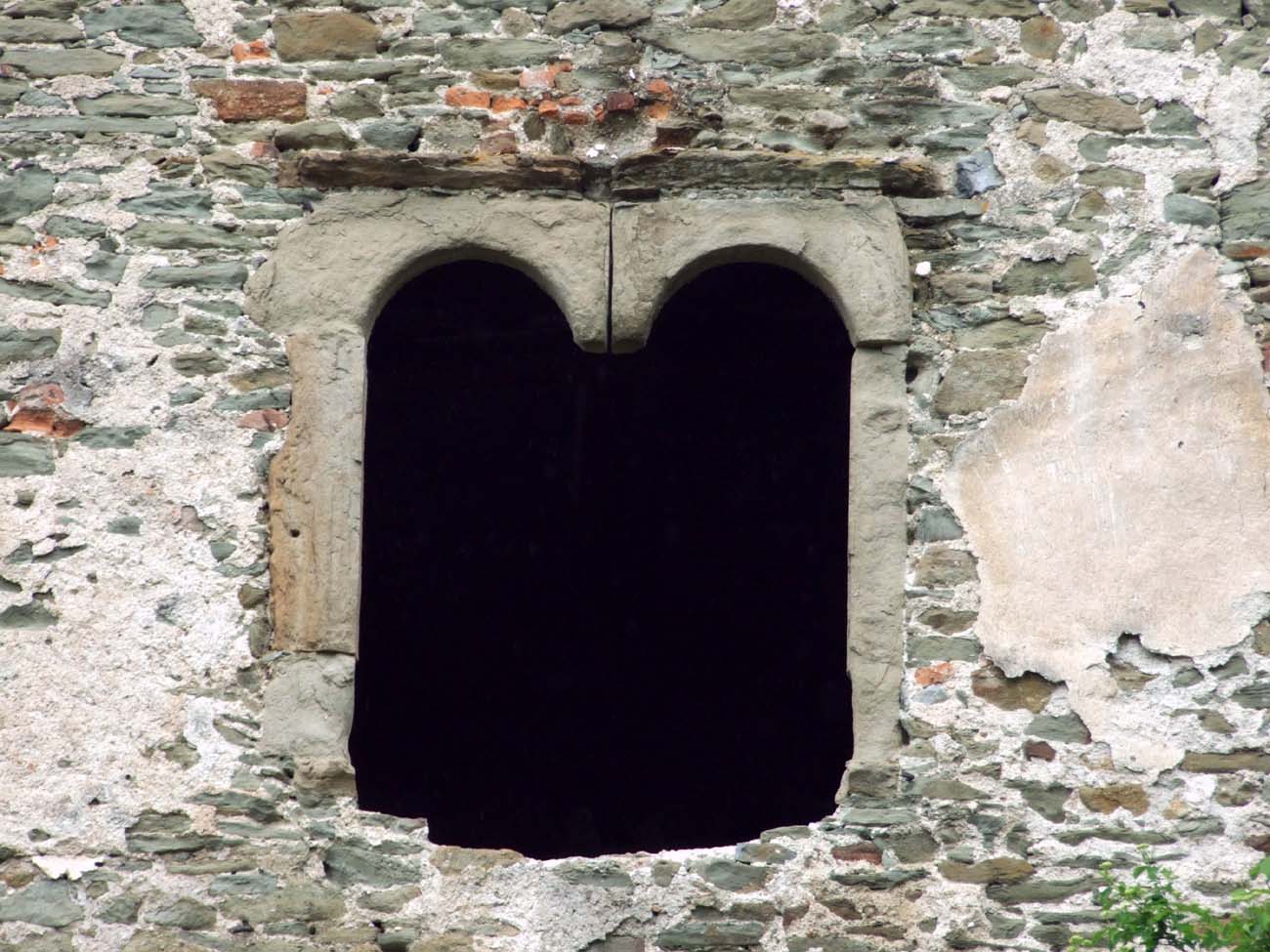History
The small, knight’s castle was supposed to be built by Nicholas, son of Mark, who managed the surrounding lands after the Mongol invasion in the 13th century. He received a royal permit to build the castle in 1284, so the building would have to be built a few years later. Unfortunately, this message is not confirmed by archaeological research, which beginnings of the castle move at the earliest to the fourteenth century.
Nicholas gave beginning to the Máriássy family who ruled the surrounding lands for subsequent centuries. At the turn of the fifteenth and sixteenth century, the castle was enlarged and re-fortified. This led to a dispute with Spiš towns that saw in it a threat. A year after the Battle of Mohacz, they used the chaos and anarchy in the country, undertaking an expedition against Máriássy family, as a result of which the castle was destroyed. It was rebuilt in the second half of the sixteenth century on the initiative of Štefan Máriássy, making on the occasion of significant transformations of buildings and fortifications. In 1773 the castle burnt down. It was repaired in 1789, but soon was deserted, this time ultimately.
Architecture
The original castle from the end of the 13th century could consist of a residential tower erected on a square or slightly rectangular plan and the perimeter of the defensive walls. During the archaeological research, the building dating back to the 14th century, having dimensions 6.9 x 7.3 meters, located in the highest point of the site, in the north-eastern part of the later castle, was discovered. This building originally was at least two-story. Later, its basement was crowned with a barrel vault, but originally it had flat and wooden ceilings. Lighting was provided by slotted openings in the eastern and southern walls, and the entrance opening was located in the western wall. In the south-east corner was the foundation of the brick base, probably the furnace. In the second phase of construction, the building was extended north and west, and also connected to a corner tower.
In the 16th century, the castle consisted of two parts. In the smaller, western, there was an entrance gate, protected by two semi-circular towers. Inside the defense walls there was a small courtyard measuring 25 x 20 meters with buildings with a difficult to determine purpose and a four-sided tower. It had massive walls and is sometimes mistakenly considered to be the oldest part of the castle. In fact, it was a front-side tower built at the end of the 15th or the beginning of the 16th century. A three-spatial apartment building was located to the south of it, however, it is of early modern origin. Between it and the tower, a narrow passage to the eastern, larger part of the castle was left, which also had a separate gate, enclosed between two cylindrical towers. A much larger courtyard of this ward was also built-up. On its southern side stood an early-Renaissance, two-story residential house. It had three rooms and a total dimensions of about 17 x 10 meters. In the north-eastern part there was a previously described building from the 14th century. The whole castle was surrounded by a moat.
Current state
The castle has survived in the shape from the times of rebuilding after the destruction of the early sixteenth century. Although in 1972 an attempt was made to rebuild, the scope of works was small. The gates have been walled up and the windows barred, which makes impossible to visit the castle inside. Currently, the stronghold is waiting for a new host who would take on the difficulty of the restaurant of this valuable monument.
bibliography:
Bóna M., Šimkovic M., Výskum opevneného kaštieľa v Markušovciach, “Pamiatky Mureň” 1, 2008.
Wasielewski A., Zamki i zamczyska Słowacji, Białystok 2008.
Website hrady.cz, hrad Markušovce.

