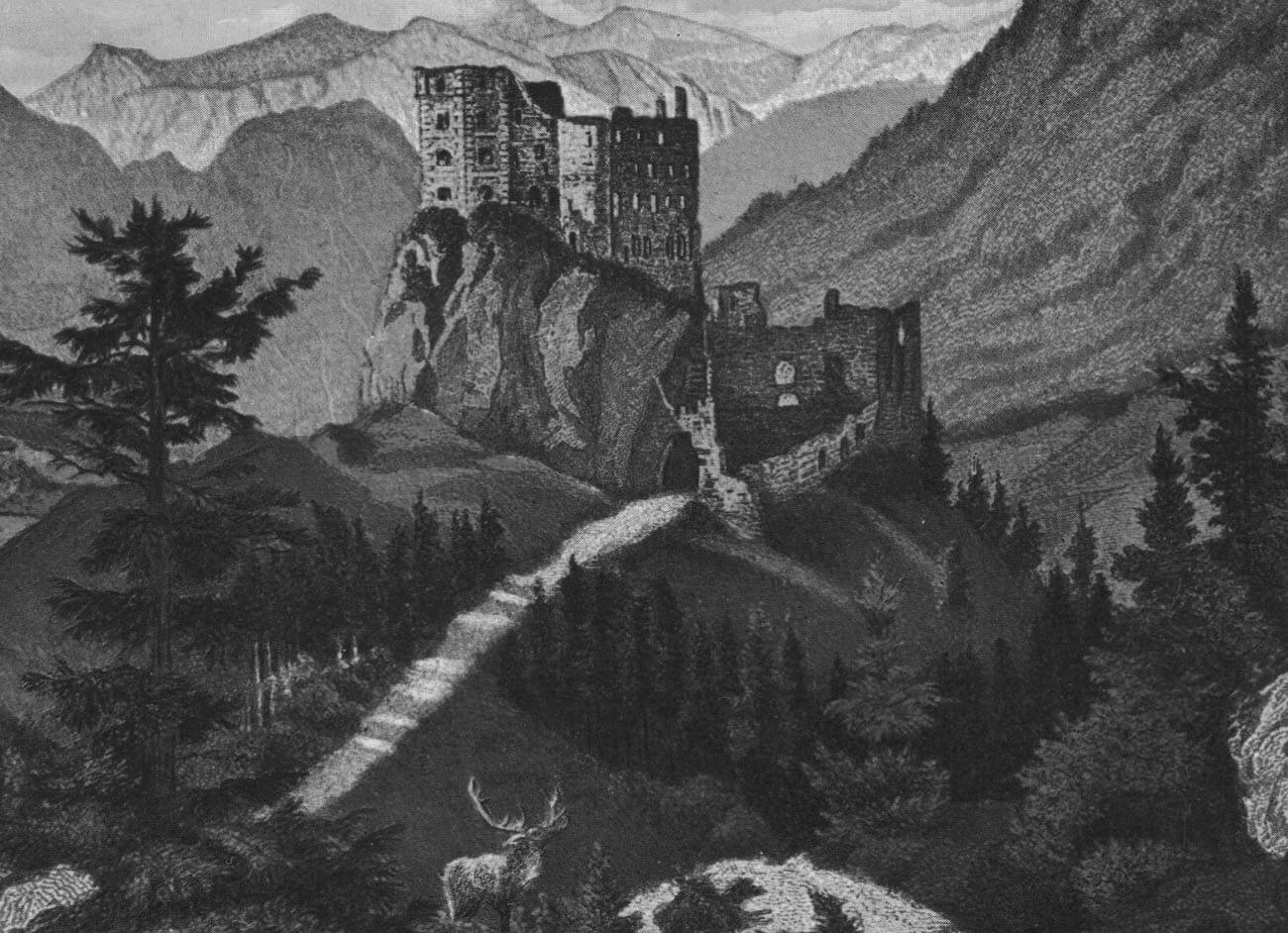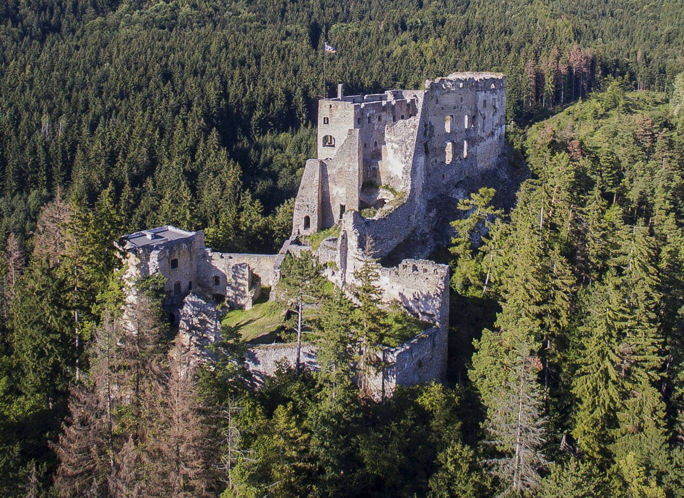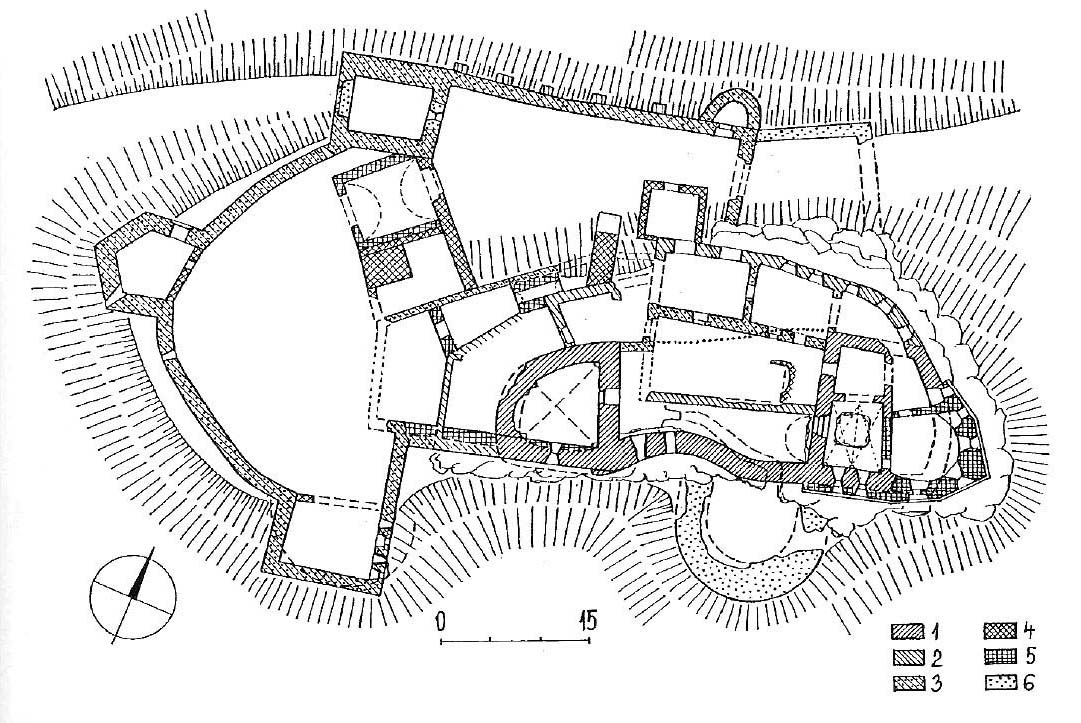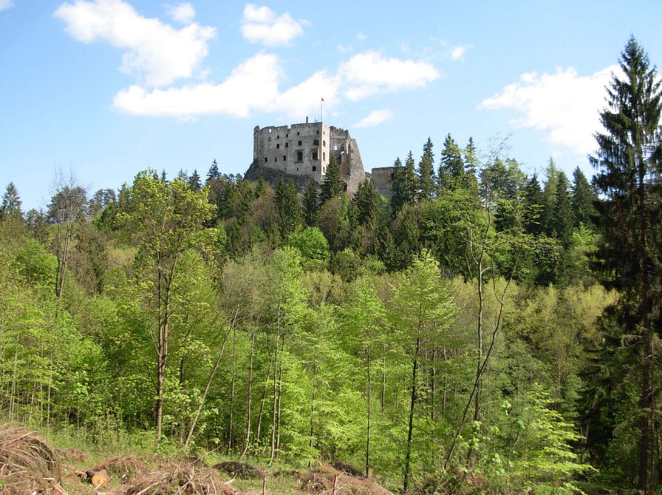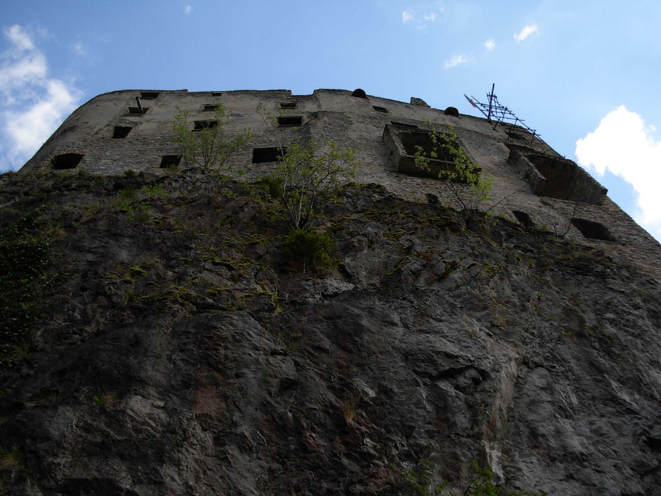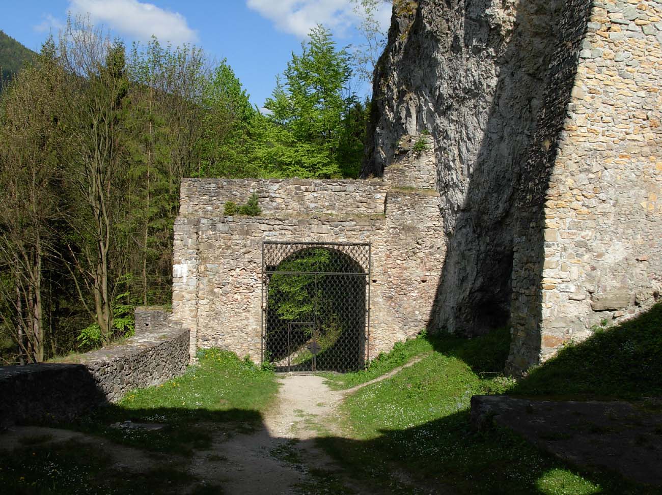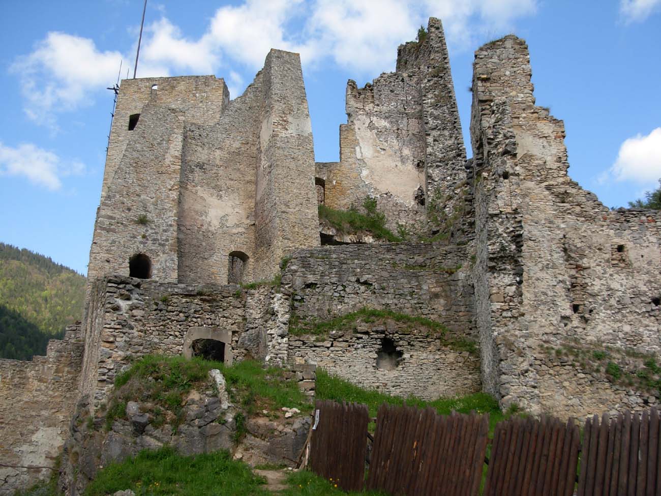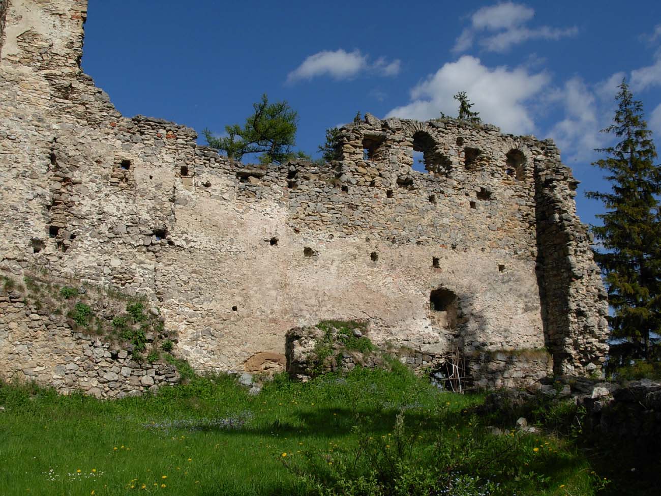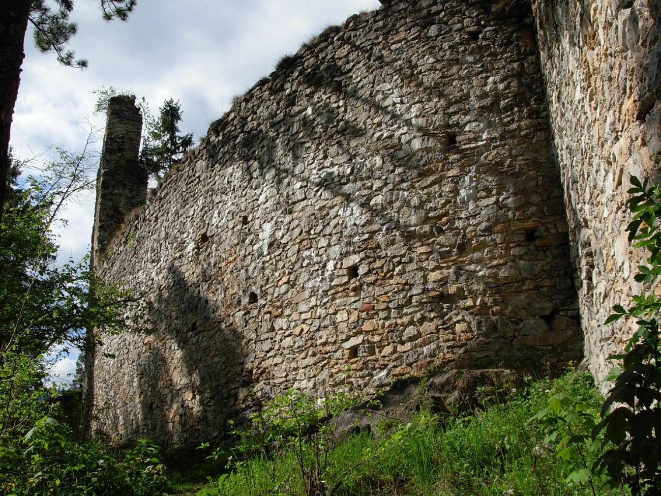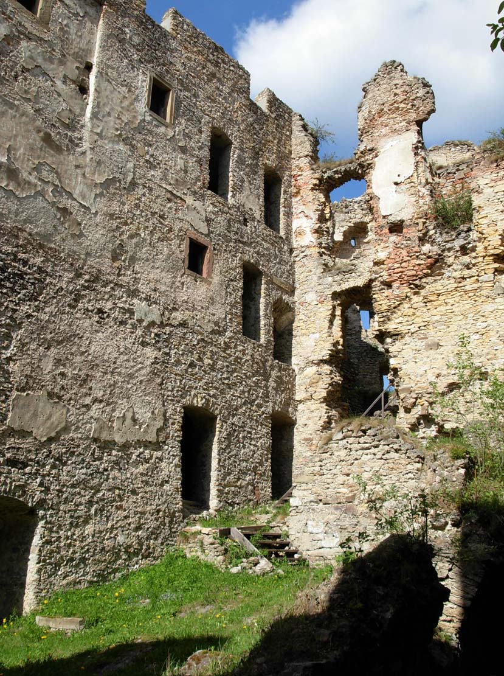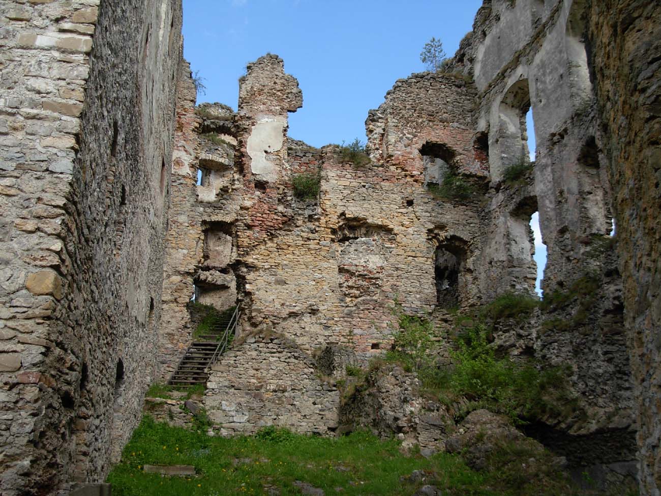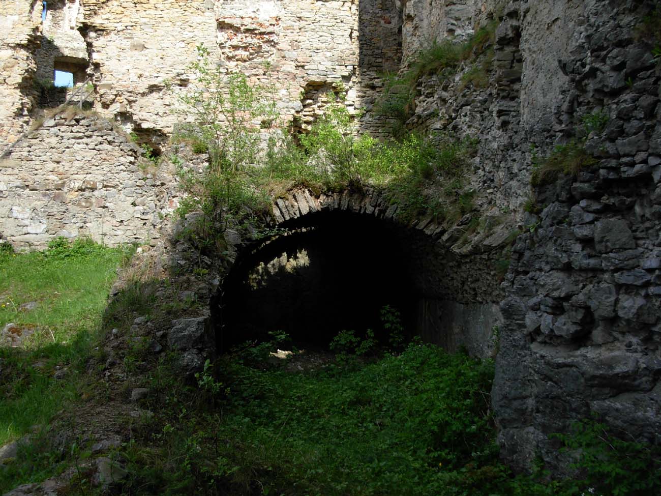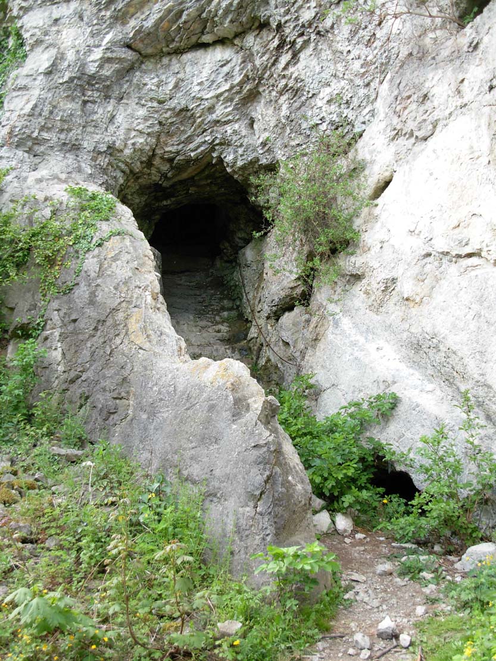History
The castle was built on the site of an old hillfort from the Púchov culture and newer from the 10th to the 12th century. Its name appears for the first time in 1315, when king Charles I of Hungary gave it for a loyal service to the Zvolen zupan Donch. The stronghold itself was established a bit earlier to protect trade routes along the river Vah and north to Orava and to Poland. After 1330, when Donch became zupan of Komarno, the castle returned to the king and was managed by castellans.
In 1397, the castle was conquered by the Moravian margrave Prokop and Opole prince Władysław and briefly garrisoned by their troops. However, already in the 20s of the 15th century, it was back in the hands of the Hungarian king, as the castellan Jan of Messenpek sat in the castle. In 1430, Likava was donated to Barbara of Cilli, the wife of the emperor Sigismund of Luxemburg, but after a year she lost the stronghold for the Hussites, who stayed in the castle until 1434. After their retreating, Sigismund donated castle for war merits to John Hunyadi. Under his rule, Likava was transformed into a strong, large fortress.
In the second half of the fifteenth century its administrator was Piotr Komorowski, but in 1474 he was deprived of the castle for favoring the Jagiellons dynasty in the struggles for the Hungarian throne. Because the old Liptov castle was then destroyed, the seat of the county was moved to Likava. From 1478, in the castle resided the illegitimate son of king Matthias Corvinus, John, and from 1495 the stronghold was owned by the Zapolya family.
In 1533, the castle came under the government of the Liptov zupan, Louis Pekry, who made another expansion. In the mid-16th century, Likava was already owned by the Batory family, and in 1566 it was bought by Jan Krušič from Lupoglava. As it was a period of Turkish threat, Jan modernized the fortifications, transforming some of the living quarters and chapel for defense purposes. In the first half of the 17th century, the castle belonged to the Illésházy family, and in 1651 became the property of Stefan Thokoly. In 1670, during the hunt for members of the anti-Habsburg conspiracy, it was occupied by the imperial troops and devastated. From that time, it served as a headquarter for the army and prison. At the beginning of the 18th century, the Hungarian insurgents of Francis II Rákóczi occupied the castle and after withdrew, destroyed it. Since then, the castle is in ruin.
Architecture
The castle was built on a rocky promontory, the steep slopes of which provided protection from three sides, making the only possible access road from the west. In its oldest form it consisted of a pentagonal residential house on the east side and a semicircular tower opposite, on the west side. Both elements were connected by a defensive wall which course was adapted to the edge of a rocky hill. A rainwater tank with rounded corners has been cut in the stone floor of the residential building.
At the latest at the beginning of the 15th century, the castle was reinforced with an external wall, but only on the north side, because only there on the rock you could place additional fortifications. Along the new fortifications, a road was led to the courtyard, starting in the west and leading to the gate on the north side. A foregate was built in front of the outer gate, to which a wooden ramp led, due to the large slope of the terrain. During this period (beginning of the 15th century), a southern palace was erected with a basement cut in rock. The vacant rooms in the eastern building were then used to create a gothic chapel oriented towards the sides of world. Its nave was crowned with two fields of the cross vault, and from the south it was illuminated by two tall, pointed windows.
From the end of the 15th century, the upper ward consisted of three residential wings arranged in a U-shape with a small courtyard in the middle and a gap between the buildings on the west side. The new north wing was erected on the initiative of Jan Hunyady, which led to the demolition of the older north wall. It is noteworthy that the Likava castle was one of the few that had glass windows at that time.
From the west, the outer bailey was formed, reinforced in the mid-15th century with a defensive wall with a gatehouse and two towers: a pentagonal on the west side (which controlled the foreground of the castle with an access road) and a quadrilateral southern tower (traces of an older cylindrical tower from the Hussite period were discovered in it). The third half-round tower was added on the north-east side in the corner of the second bailey. Initially, the towers were open from the courtyard side, later they were closed by its rear walls, so that they could perform other functions during the peace period.
In the 16th century, the eastern part of the palace housing the chapel was transformed into a polygonal bastion with shooting positions. In the 17th century, a semicircular tower was erected directly at the castle rock on the south side, which task was to defend the source of water. Access to it led from the upper ward through a long corridor with stairs carved in rock. During this period, all residential wings were leveled in height, including the former main tower.
Current state
The castle has been preserved in the form of a ruin. Unfortunately, despite the long-lasting renovation and reconstruction works, only the outer bailey is open to visitors. Entry is possible from May 1 to May 31 on Saturdays and Sundays from 10.00 to 16.00, from June 1 to September 18 from 9.00-17.00 every day and from September 19 to October 2 from 10.00 to 16.00.
bibliography:
Bóna M., Plaček M., Encyklopedie slovenských hradů, Praha 2007.
Wasielewski A., Zamki i zamczyska Słowacji, Białystok 2008.

