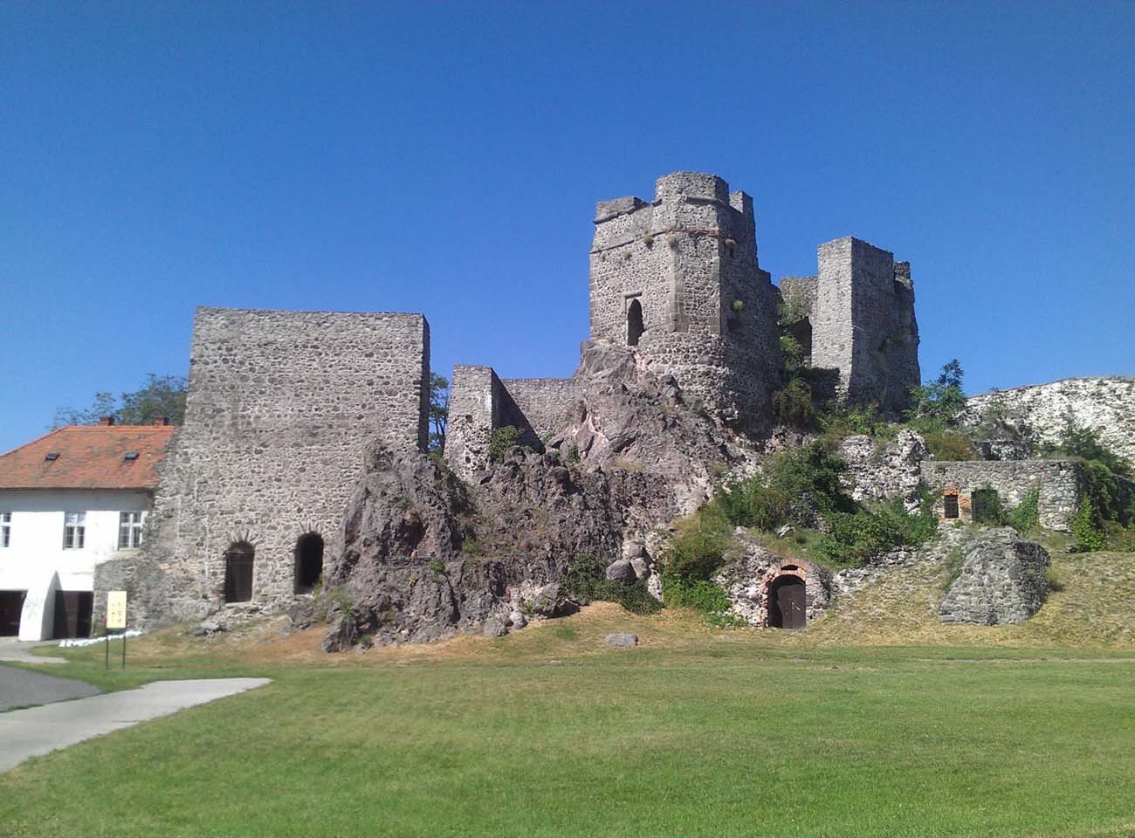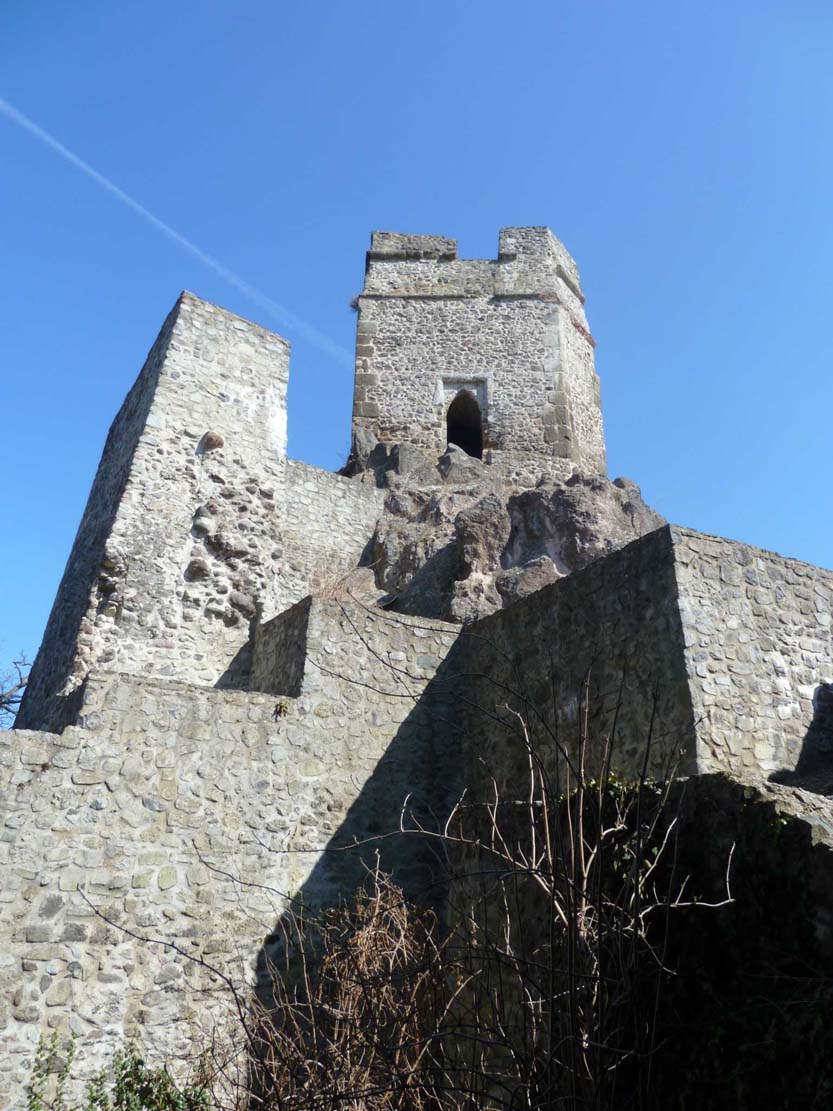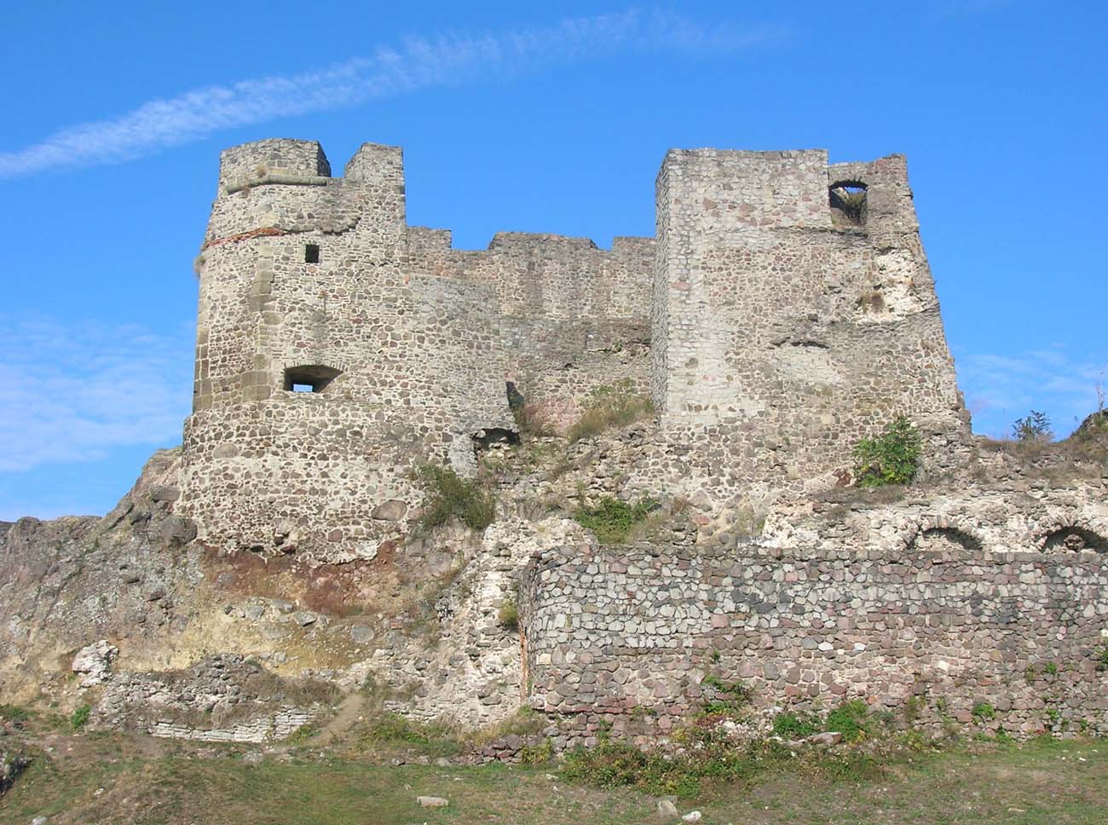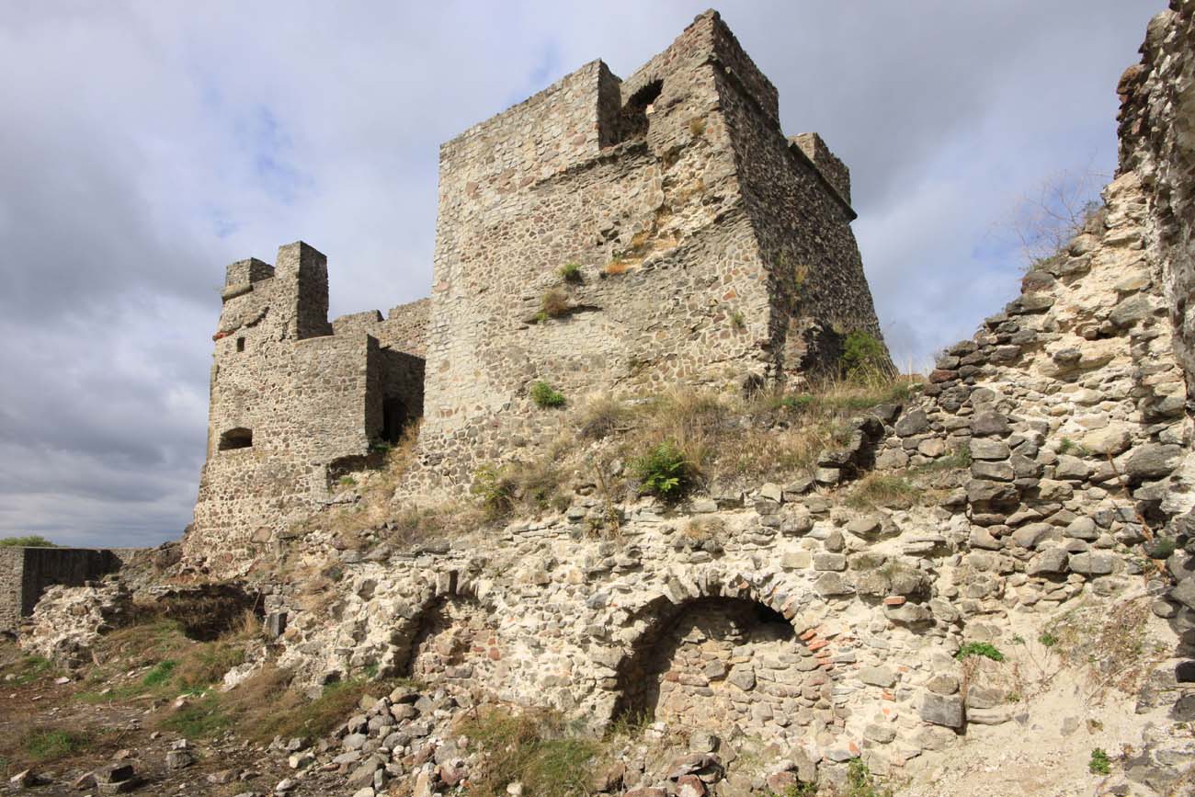History
The castle was built in the second half of the 13th century, by the most convenient route from the south to mining towns of the northern part of the Kingdom of Hungary. Thanks to convenient location, it had the opportunity to control the route leading from the Hron valley to Hont. It was recorded for the first time in 1274 as “Castrum Lewa”.
In 1318 Levice fell into the hands of Máté Csák (Matúš Čák), later forming an important link in the system of castles belonging to him. In 1321, the stronghold returned to the king and remained the property of Elizabeth of Poland, queen of Hungary, under the management of royal castellans and later became the seat of Tekov zupans. In 1388, the property went into the hands of Tekov zupan, Ladislaus of Šarovice. His descendants took the Levice surname and acted as zupans until the family expired in 1553. Later, the castle returned to the king, and because of its military importance, the administrators were henceforth the crew commanders.
In the 16th century, in the face of the Turkish threat, the Levice castle was extended, becoming one of the main elements of anti-Turkish defense. Thanks to this, in 1544 and 1578, it endured the Ottoman siege. In the seventeenth century, it was still developed, taking into account the latest achievements of the art of fortification. Two great bastions were built, each of matched the size of a medieval castle. Nevertheless, in 1663, Levice surrendered to the Turks after a short resistance. A year later, the Austrian counteroffensive led to the defeat of the invaders at the Battle of Levice and recaptured the fortress. The damaged castle was immediately rebuilt.
In 1688 castle was bought by palatine Pál Esterhazy. His descendants remained the owners of the estate until 1867. In 1696, a great fire destroyed the city and fortresses. Because the war with Turkey was practically won, the imperial court stint money on reconstruction. The destruction works were carried out in 1705 by Rakoczi’s insurgents, who after retreated, blew the castle.
Architecture
The castle was built on a low, rocky hill surrounded by marshes. Originally it consisted of an elongated residential building, which eastern and western parts could had a tower form. The rounded eastern one was facing the ditch, while the western four-sided one was equipped with a pointed gate portal and a niche for the drawbridge. Below, on the north-west side, stood a small four-sided tower serving as a guard, as it covered the stairs to the castle well. On the opposite, south-eastern side, a rectangular residential building was erected at a later date.
Even in the Middle Ages, around the castle, an outer bailey was created, surrounded by bent curtains of the defensive wall and reinforced with cylindrical towers. One was erected east of the castle rock, and a similar one in the corner on the west and north sides of the outer bailey. In the second half of the sixteenth century, a new extensive southern ward was created, which was occupied by Captain’s House. It was separated from the town side by defensive walls and an irrigated moat, through which a drawbridge was placed, leading to the four-sided gate tower on the southern side. A similar gate tower also provided access to the outer ward grounds from the north.
Current state
The ruins of the medieval castle were preserved in the 70s of the twentieth century in the form of a ruin. Unfortunately, it was done in such a way that currently there is no way to enter their area. The most important part of the ruins remains the gothic upper castle with the remains of a residential house and two towers.
bibliography:
Bóna M., Plaček M., Encyklopedie slovenských hradů, Praha 2007.
Wasielewski A., Zamki i zamczyska Słowacji, Białystok 2008.








