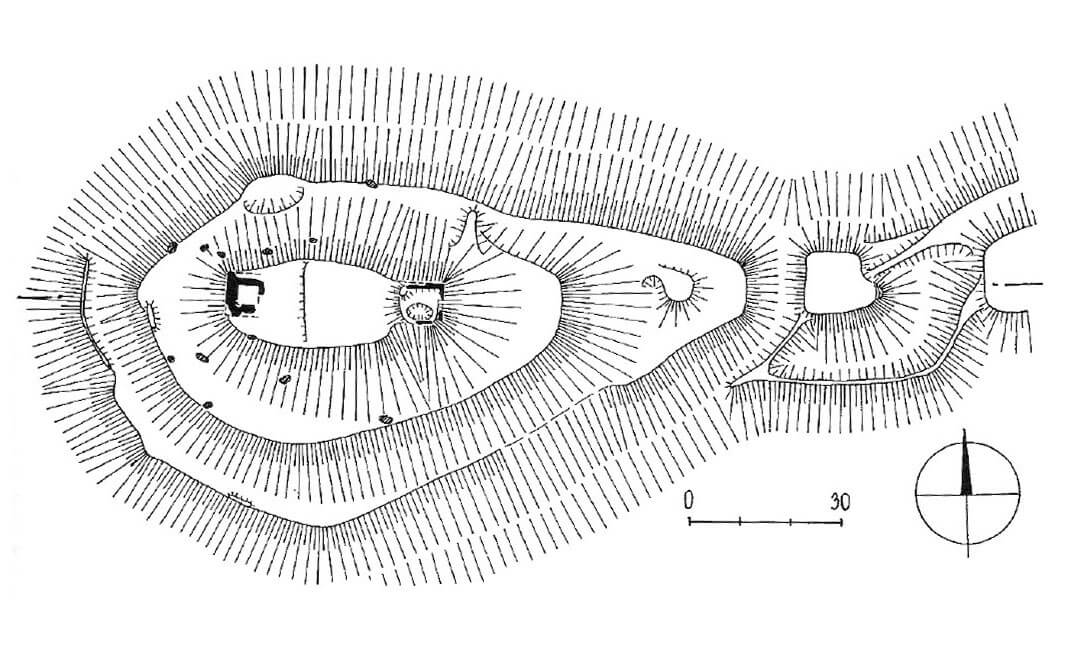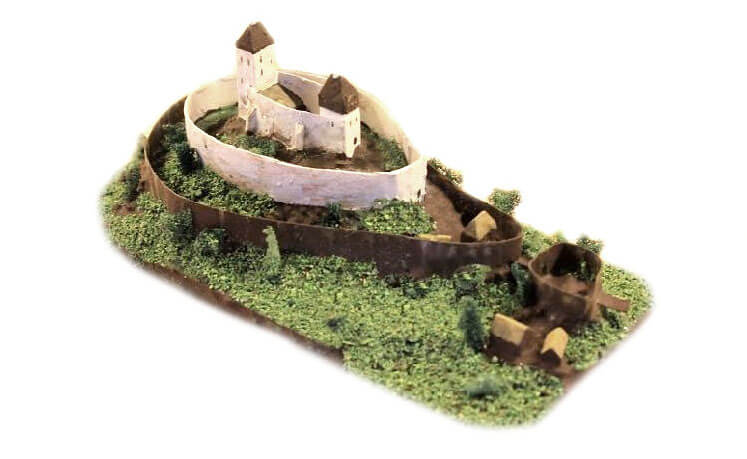History
The castle was built relatively late, probably in the third quarter of the fourteenth century on the initiative of local noble families from Pezink and Svätý Jur. The end of the functioning of the building fell in the first half of the sixteenth century in connection with the extinction of the owners of the castle.
Architecture
The castle consisted of two four-sided towers placed opposite each other and connected by a defensive wall that separated the internal courtyard. This core of the castle had dimensions of about 45 by 17 meters. The whole was surrounded by a circumferential defensive wall located at a distance of about 8 meters, and after another 8 meters were additional fortifications, probably wood and earth. The latter in the east expanded into a small outer ward. From the east, the gate and the access road were protected by a ditch, behind which on a small, but 12 meters higher than the castle, a kind of fortifications or foregate was created.
The internal dimensions of the west tower were 4.1 x 4.3 meters with a wall thickness of up to 2 meters, which may indicate its residential functions. However, it cannot be ruled out that the eastern tower, which had similar dimensions, served also defensive and residential purposes, all the more so that no traces of any other residential building were discovered.
Current state
The castle has not survived to modern times. Only relics of foundations and remains of earth ramparts, hidden in the deep forest, are visible.
bibliography:
Bóna M., Plaček M., Encyklopedie slovenských hradů, Praha 2007.


