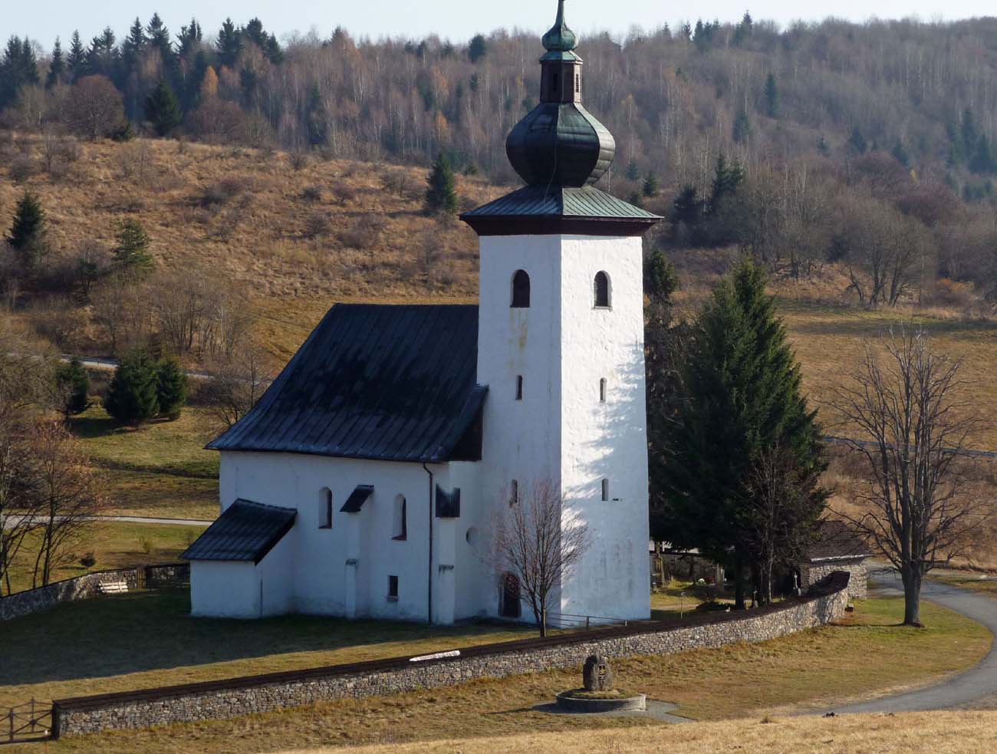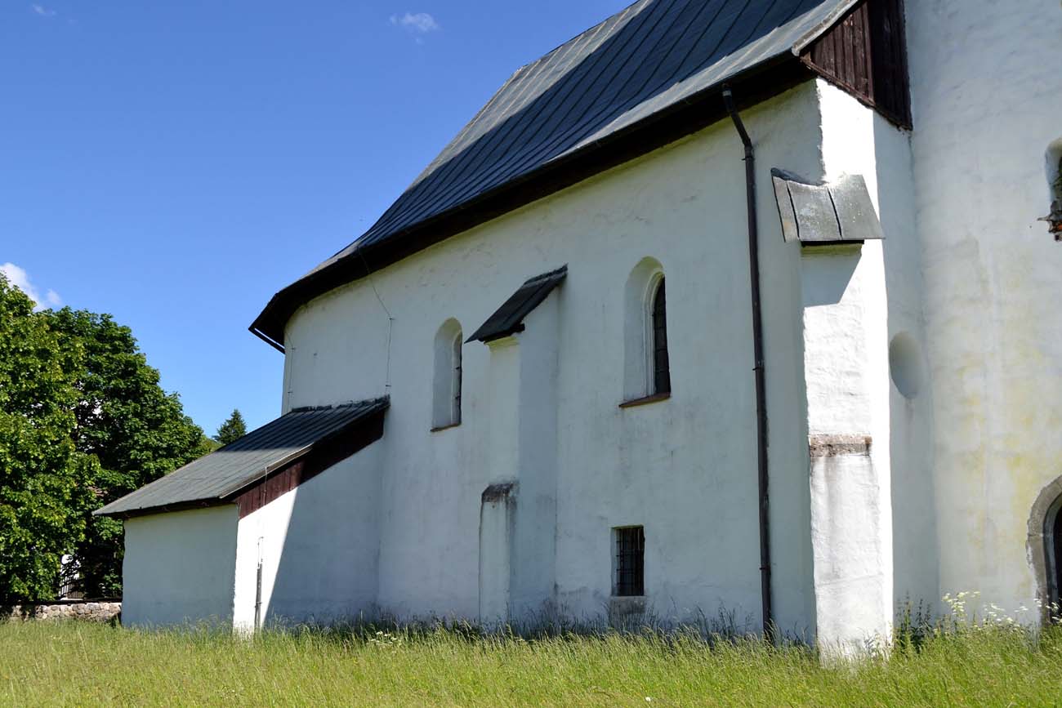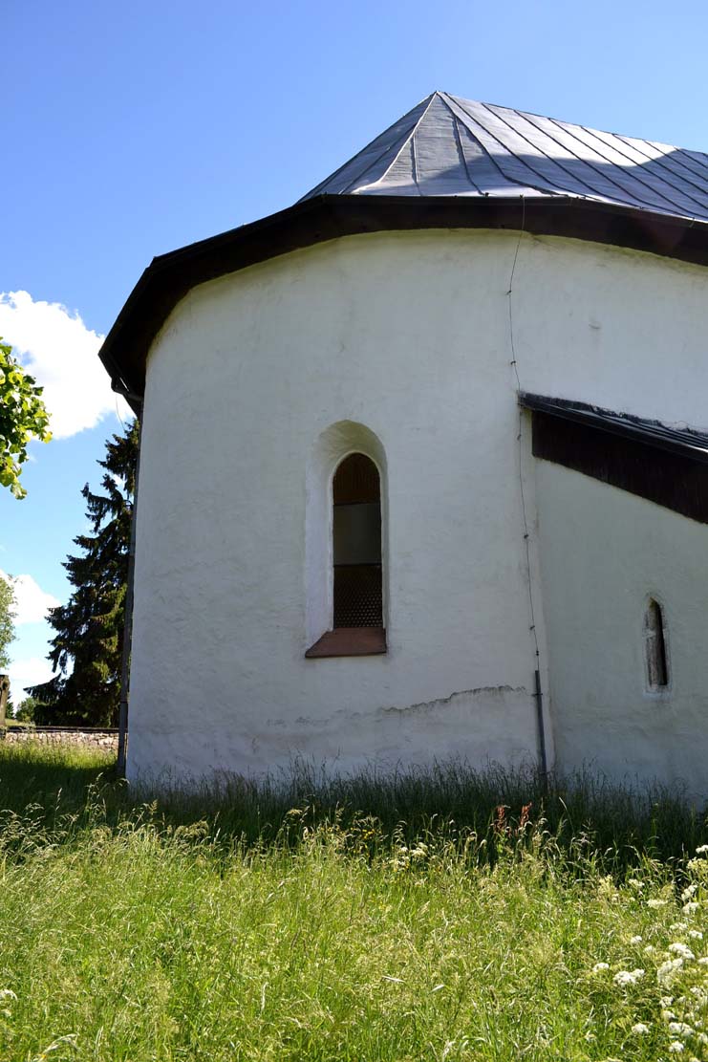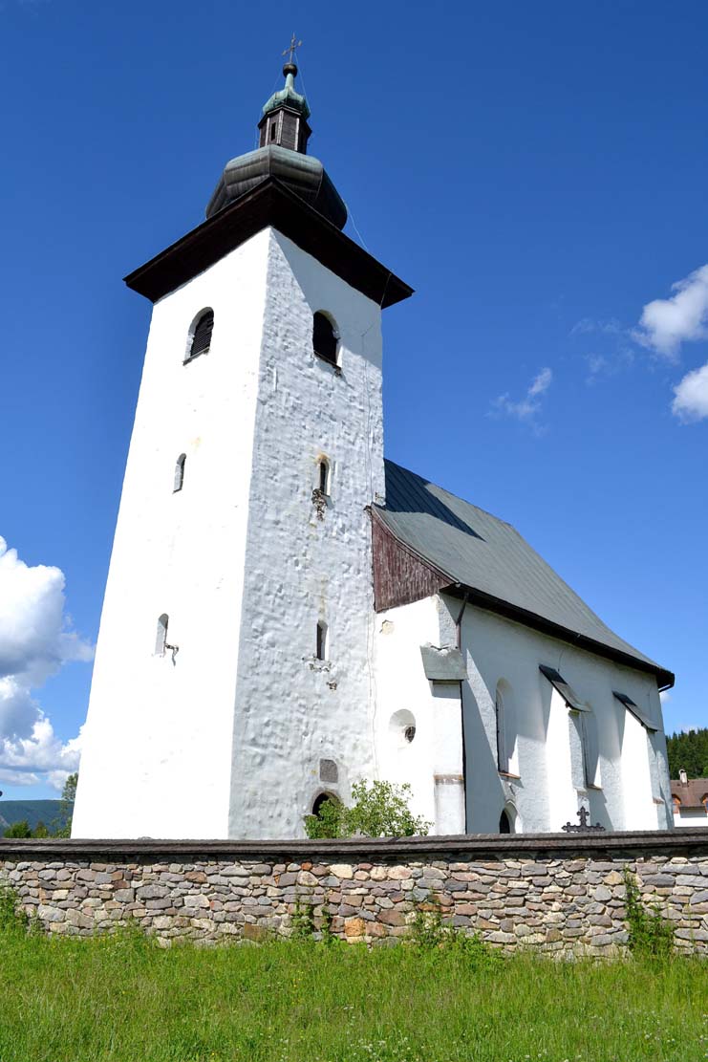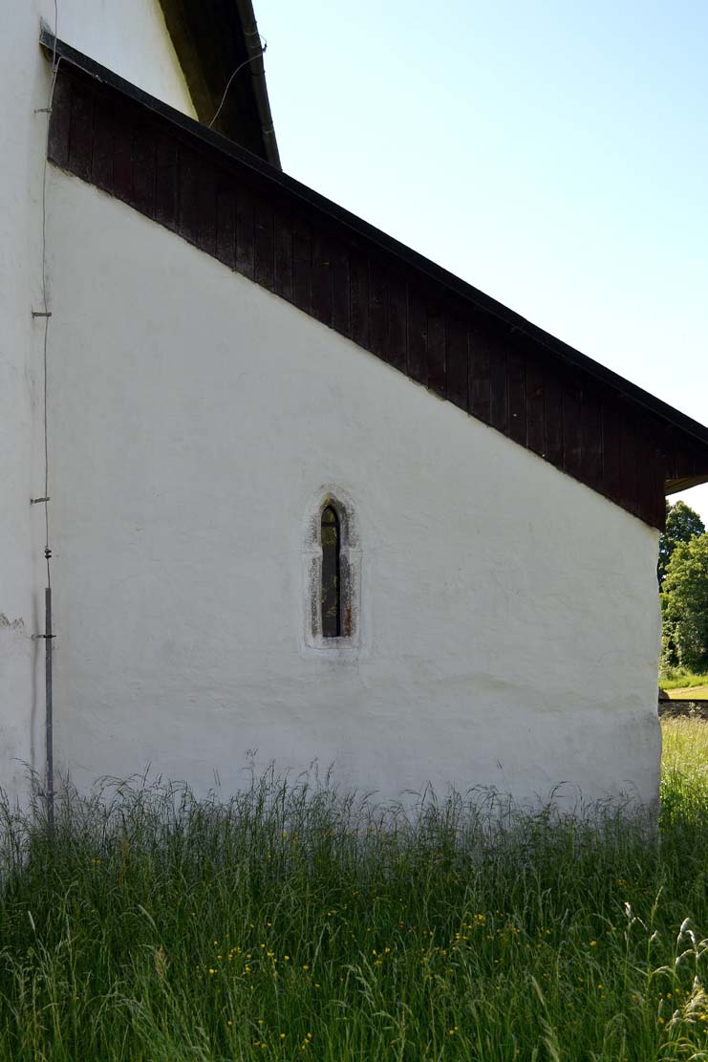History
The church, or rather the original rotunda, was built in the second half of the 13th century, by the Benedictines who settled on Johannisberg above Kremnica. It could have been a pilgrimage or votive chapel at a water spring of cult importance. In the fifteenth century, the rotunda was rebuilt, when it was crowned with a vault, and probably the northern sacristy was also added than. The main reconstruction, aimed at enlarging the church, took place in the 16th century. Perhaps these works were completed in 1588, because such a date was marked on the entrance to the tower’s ground floor. During this period, the church was already used by Protestants, who had the building until 1673. The comprehensive restoration of the building began in 1989 and ended in 2007.
Architecture
The original building was a late Romanesque rotunda on a circular plan. Its internal facades were separated by blind arcades, with the eastern one being a deeper niche serving as a presbytery (similar to the rotunda in Bína). Apart from the eastern niche, six arcades were created, topped with pointed arches, marking the new Gothic style. In the fifteenth century, the interior of the rotunda was covered with a stellar vault with ribs embedded in the perimeter walls without the use of corbels.
Probably in the fifteenth century, on the north side of the rotunda, a sacristy was erected on a rectangular plan. It was connected to the circular nave with a saddle (two-armed) portal. As a result of the reconstruction from the 16th century, a nave with two aisles was added to the partially demolished rotunda on the west side, preceded by a three-story, four-sided tower from the west. In this way, the rotunda became the chancel of the Gothic church. The interior of the nave was crowned with groin vaults, based on massive four-sided pillars.
Current state
The late Romanesque rotunda has been preserved as part of the early modern church, with the exception of the western part, which was demolished during the expansion. The Gothic sacristy with a small window in the eastern wall has also survived to this day. Inside the chancel of the church, i.e. in the former rotunda, there is a 15th-century stellar vault, a Gothic sacristy portal and an eastern blind arcade from the 13th century. The windows of the rotunda were widened in the early modern period.
bibliography:
Slovensko. Ilustrovaná encyklopédia pamiatok, red. P.Kresánek, Bratislava 2020.
Súpis pamiatok na Slovensku, zväzok druhý K-P, red. A.Güntherová, Bratislava 1968.

