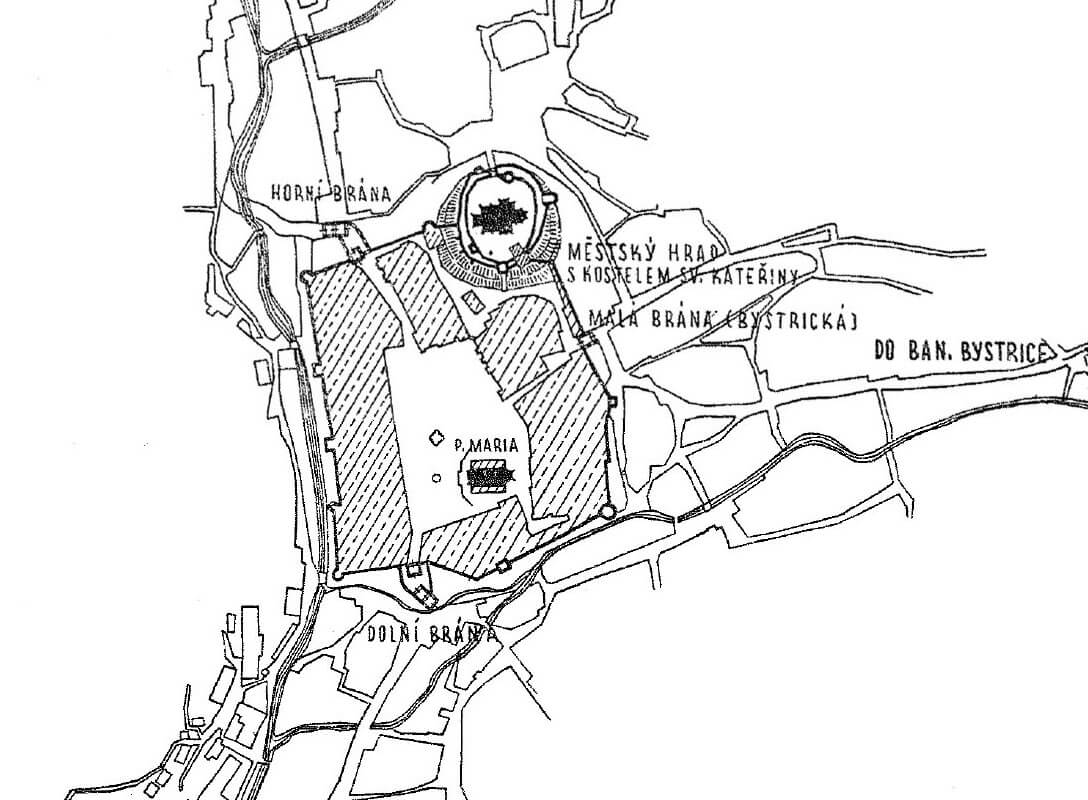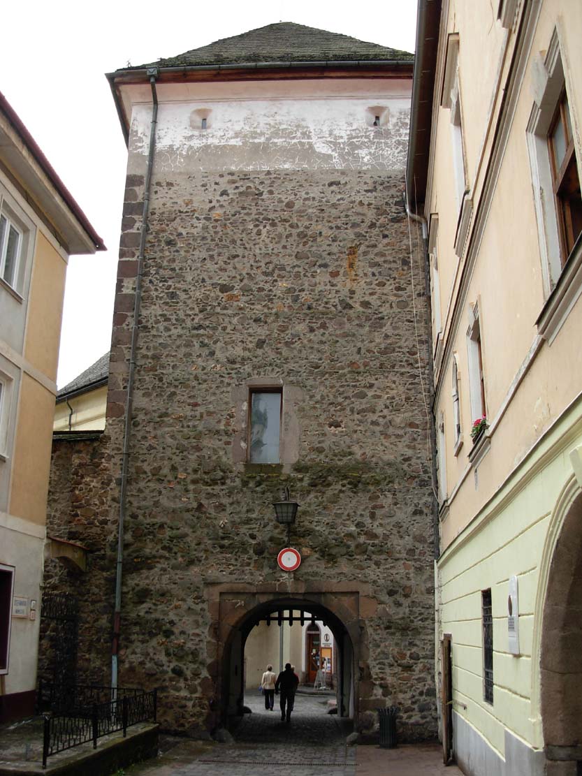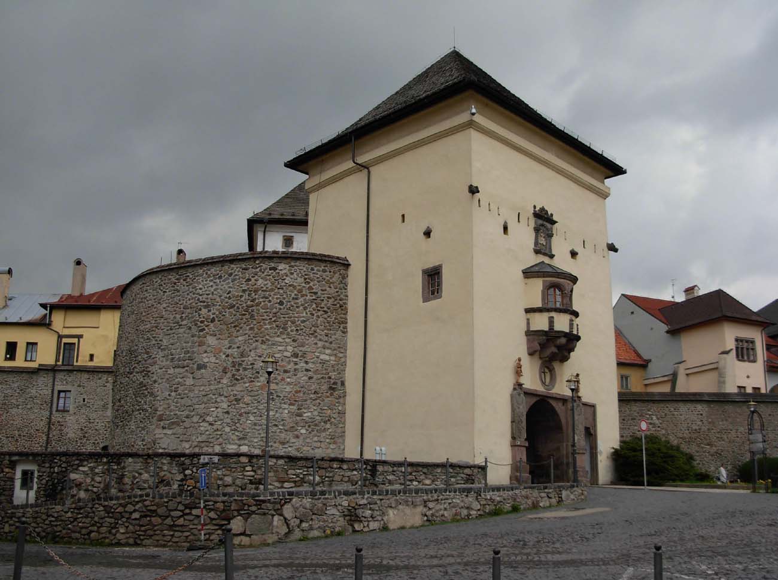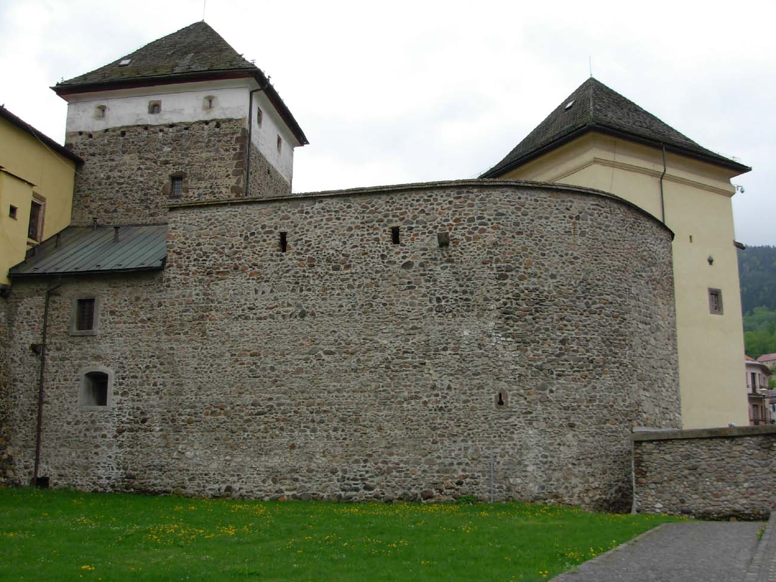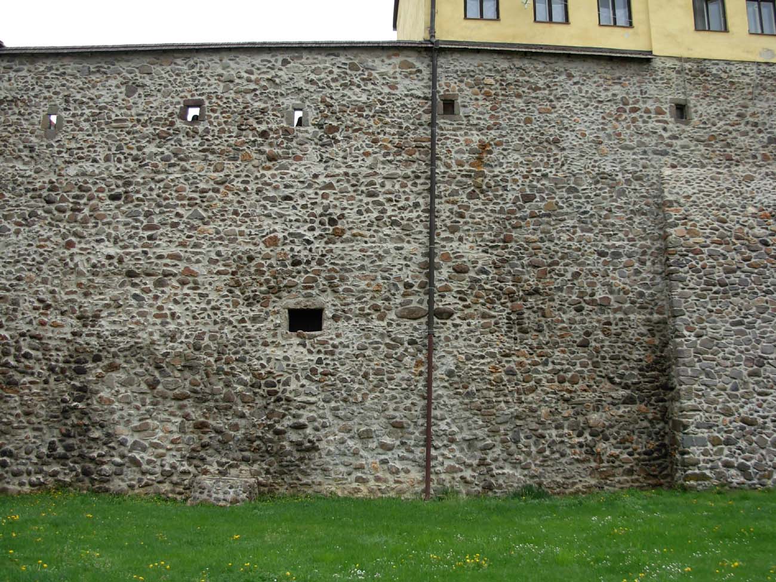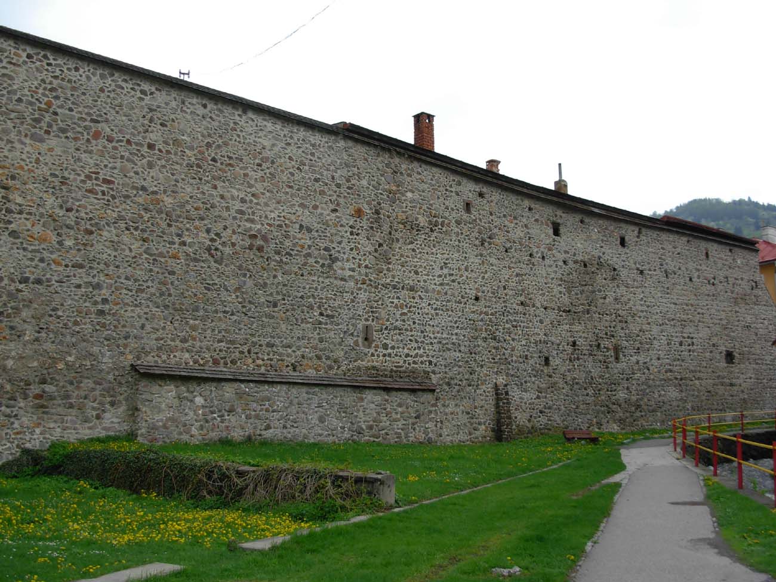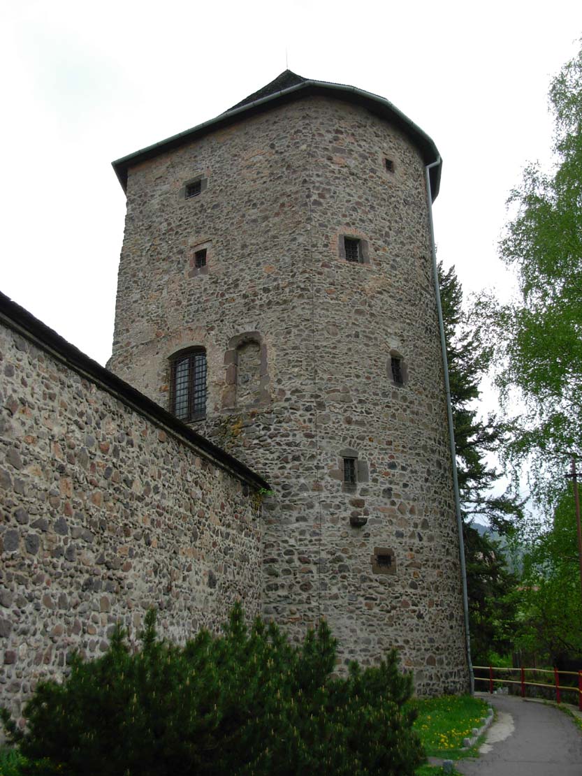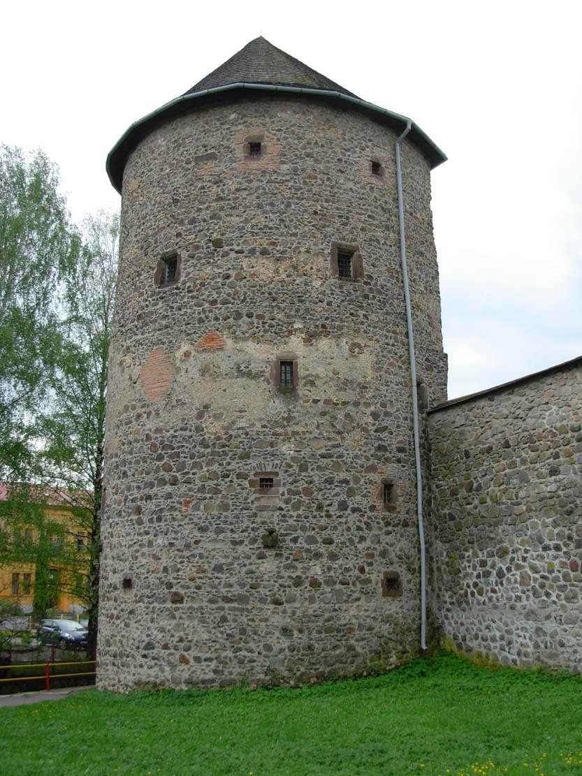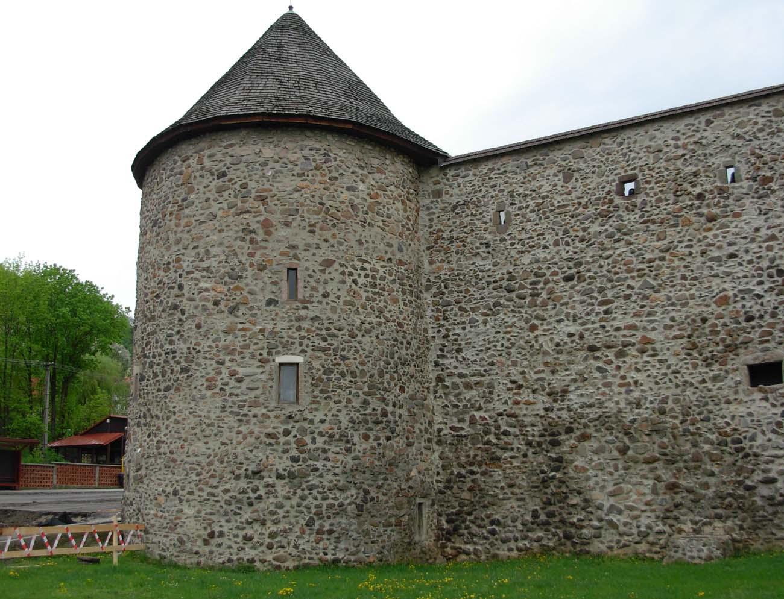History
Kremnica received town privilege in 1328 from King Charles Robert of Hungary. Next, it was recorded in documents in 1331, when its name was written as Kremnicia, which was due to the rich quartz deposits in the area. Four years later Cremnech was mentioned, in 1342 Kremnycz, and in 1347 Cremnychbanya. The town’s protection during this period was ensured by the so-called the town castle, while the stone fortifications, independent of it, began to be built at the end of the 14th century on the initiative of King Sigismund I of Luxembourg. The construction works were completed in a relatively short time, at the beginning of the 15th century (the Lower Gate was recorded in 1441, and a mint operating inside the walls was mentioned in 1442-1443).
The town walls were intended to protect an important center for the extraction of precious metal deposits and the seat of the royal mint. Although Kremnica was not located at the intersection of major trade routes, it was located along the “magna via”, which made the town an object of attacks. It was never captured by storm in the Middle Ages, although it was attacked by Czech Hussites in 1433. However, the great town fire of 1434 could have damaged the fortifications, especially its wooden elements. In the 1440s, the townspeople sided with Elizabeth and her minor Ladislaus in the conflict over the Hungarian crown, and in 1442 the queen appointed a former Hussite and mercenary, Jan Jiskra of Brandýs, as the captain of Kremnica and other mining towns. For this reason, Kremnica was besieged by the troops of the Hungarian governor János Hunyady, although they were ineffective both in 1449 and 1452. Ultimately, the defenders, led by Jan Jiskra, made peace with Hunyady in a camp near the town.
In the first decades of the 16th century, the town walls were modernized and adapted to the use of firearms. Among other things, the two main gates were expanded with barbicans. In the early modern period, the fortifications did not undergo any major modifications, mainly due to the decline of the Kremnica in the 17th century, related to the decline in the extraction of local ores. When it revived again in the 18th century, the medieval fortifications were already obsolete. Two town gates and part of the walls were demolished in the 1880s.
Architecture
The town was located at the end of the valley, through which the Kremnicki stream flowed. The fortifications were built at its eastern edge, on a plan somewhat similar to a square with several small curtain bends. The town area clearly climbed upwards towards the north-east, up to the corner where on a hill there was a castle with the church of St. Catherine and with its own defensive perimeter, connected to the town fortifications in two places. A small watercourse connecting with the stream protected the town from the south, while from the east the external obstacle to the attackers was a moat, probably not filled with water due to the steep slope of the terrain.
The defensive wall in Kremnica surrounded the chartered mining town with an area of approximately 4.5 ha. Its height ranged from 5 to 7 meters. From the town side, wall was equipped with a wall-walk for defenders, with access to silt loop holes in the straight parapets. In the southern corners, wall was reinforced with three cylindrical towers: the Red Tower in the south-east, the Black Tower one in the south-west corner and the White Tower one more or less in the middle. The round tower was also located in the north-west corner and on the wall at the castle, while along the length of the curtains of the eastern and western parts of the town there were several rectangular towers, probably half-towers opened to the town side.
The southern towers in the lower storeys had narrow loop holes, arranged alternately with water drains, on the upper storeys there were small, rectangular, Gothic windows secured with bars, as well as saddle portals leading to the crown of the walls. The round form of the southern towers was probably due to their location in corners for the town’s defense. The middle White Tower was one of the oldest defensive structures in Kremnica and could have been built even before the construction of the stone ring of fortifications.
There were three gates leading to the town: from the north the Upper Gate, facing the road to Martin, from the south the Lower Gate, facing Šášov, and from the east the Bystrica Gate, also known as the Small Gate. All three gates originally had the form of four-sided towers with passages on the ground floors. They were closed with doors and portcullises, but did not use drawbridges. In the first half of the 16th century, a barbican was built in front of the Lower Gate, protected from the front with a massive gatehouse. To increase defense on the south side, a ditch was dug in front of the gate complex, connecting two streams. The Upper Gate also received a foregate than, extending towards the north.
Current state
Currently, the best-preserved part of the fortifications is the Lower Gate complex with the barbican and the southern section of the walls with the Black and Red towers. In addition, a large part of the eastern section and part of the northern section have been preserved. The walls incorporated into the buildings are also visible from the west. Of the rectangular towers, only one has survived, currently called Franciscan, which became part of the Baroque monastery complex and was adapted to its needs. The barbican tower houses a tourist information center.
bibliography:
Lexikon stredovekých miest na Slovensku, red. Štefánik M., Lukačka J., Bratislava 2010.
Mencl V., Stredoveka mesta na Slovensku, Bratislava 1938.
Miňo M., Niekoľko postrehov k fortifikačným prvkom miest stredoslovenskej banskej oblasti, „Archæologia historica”, 36/2011.

