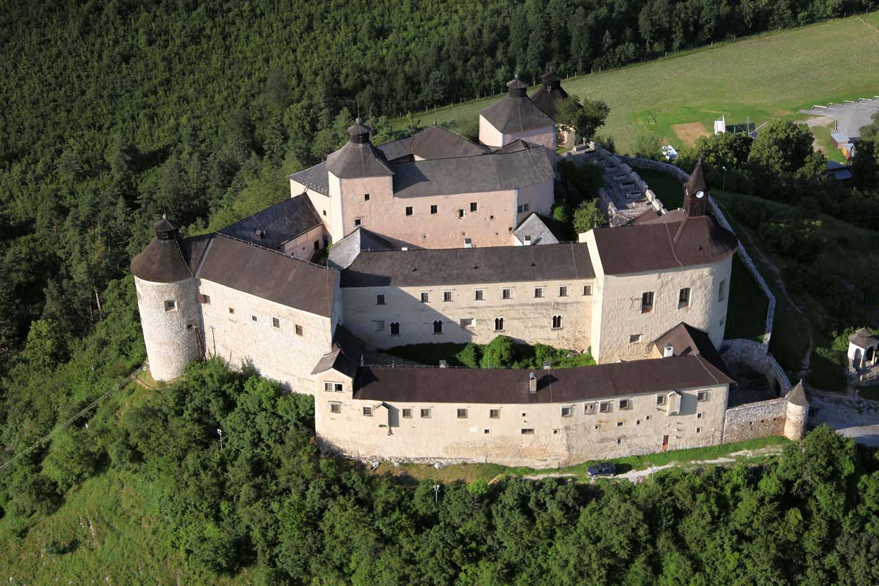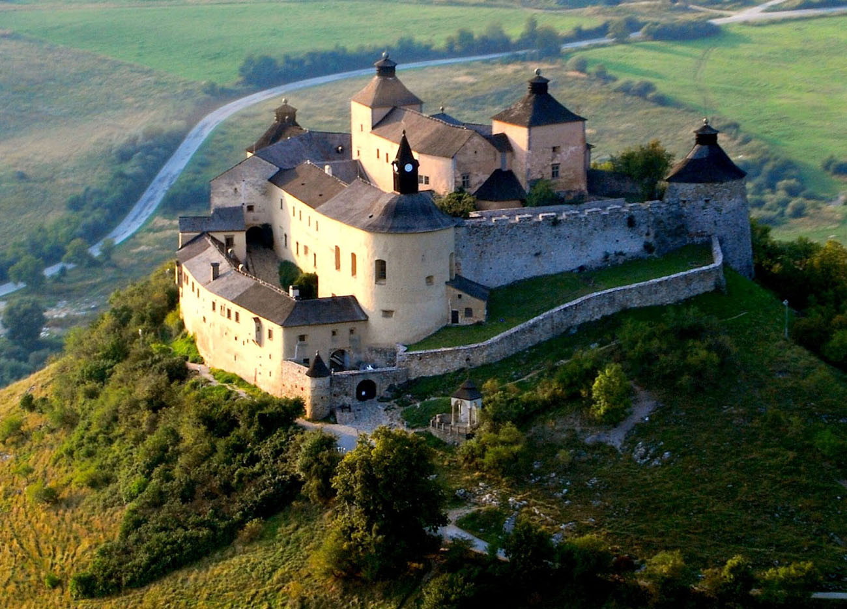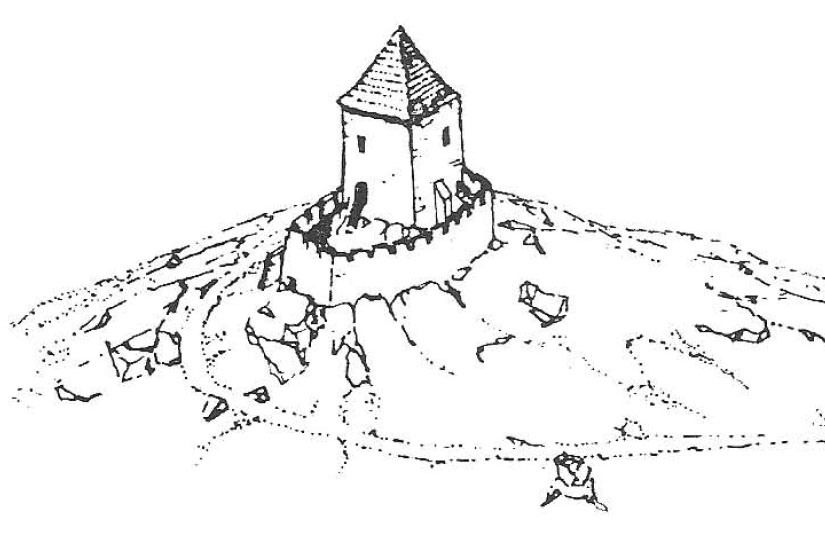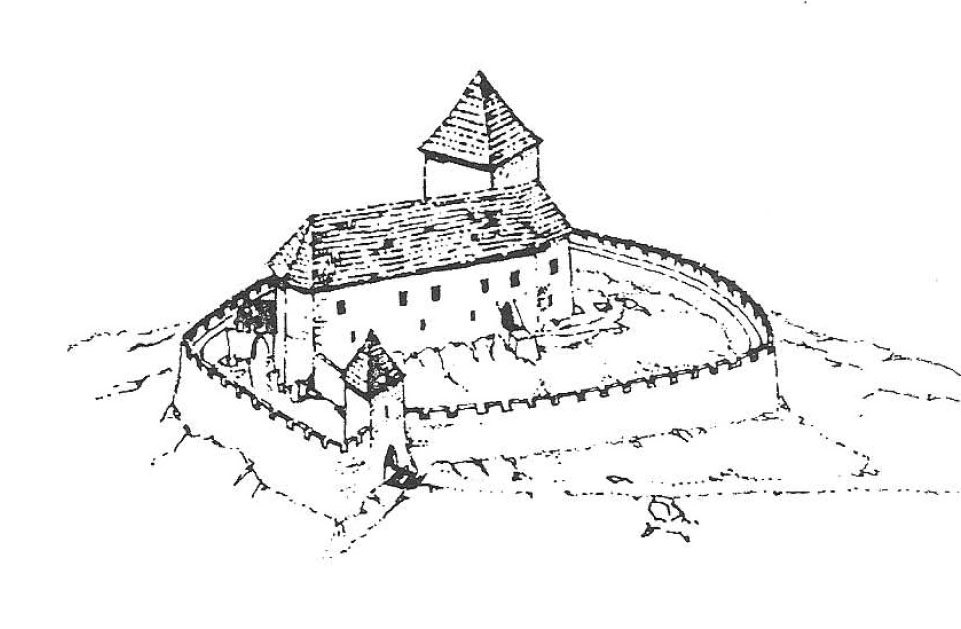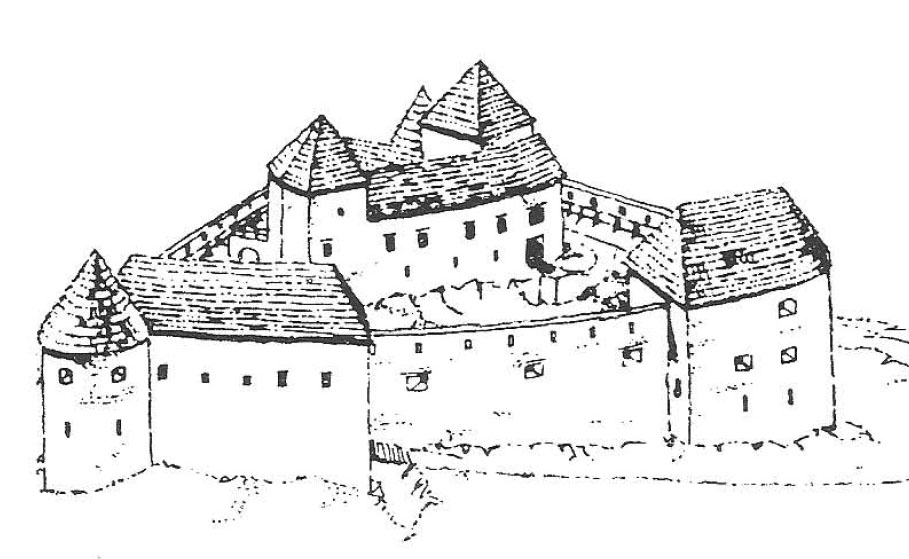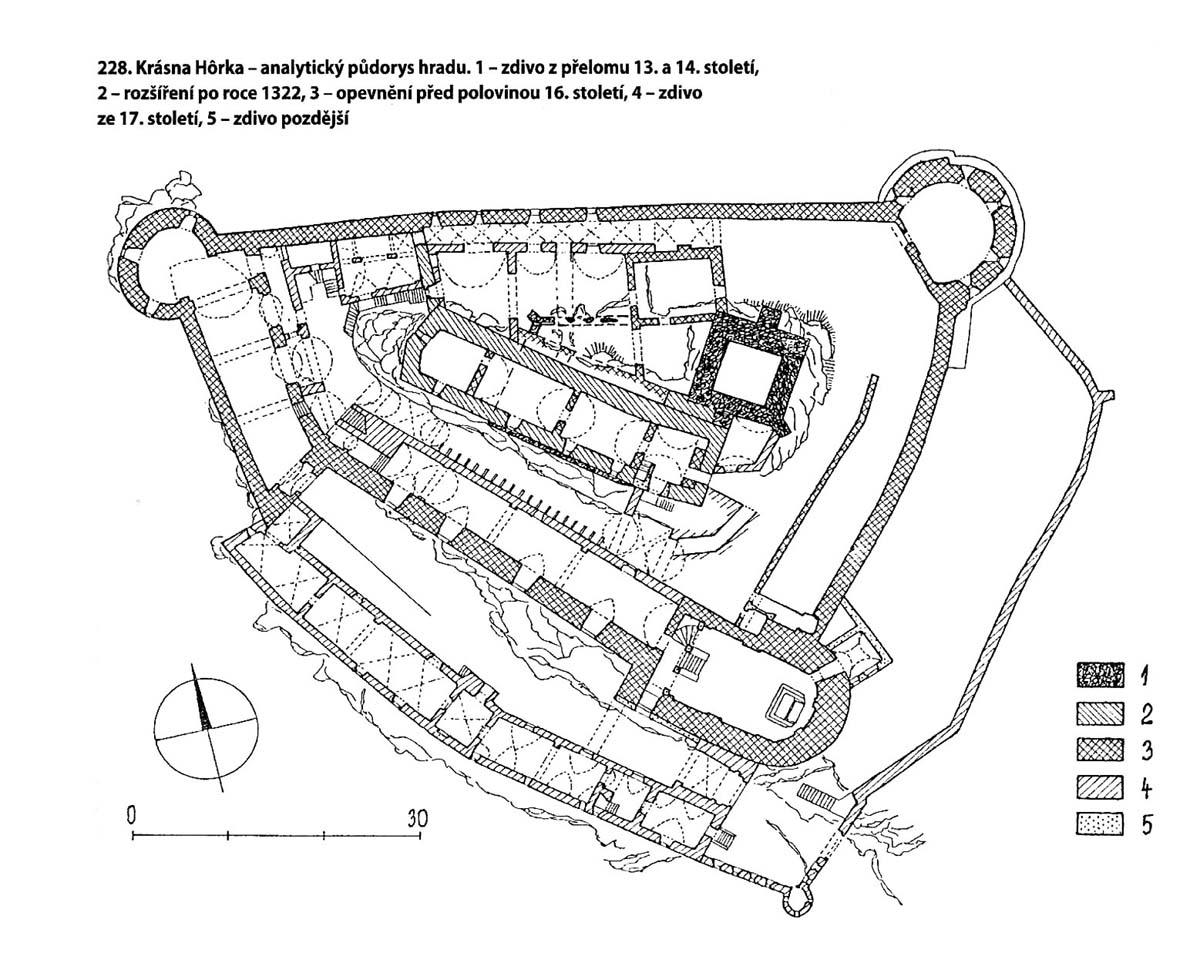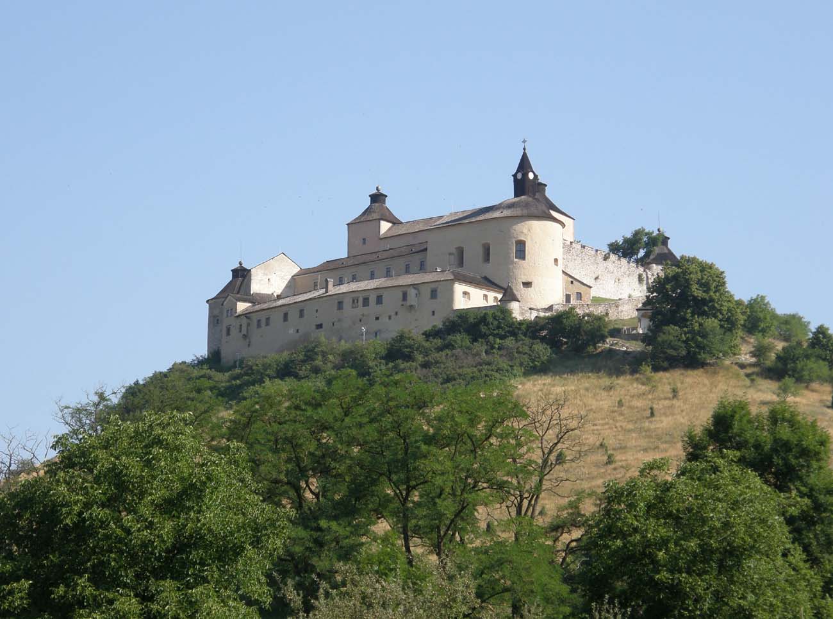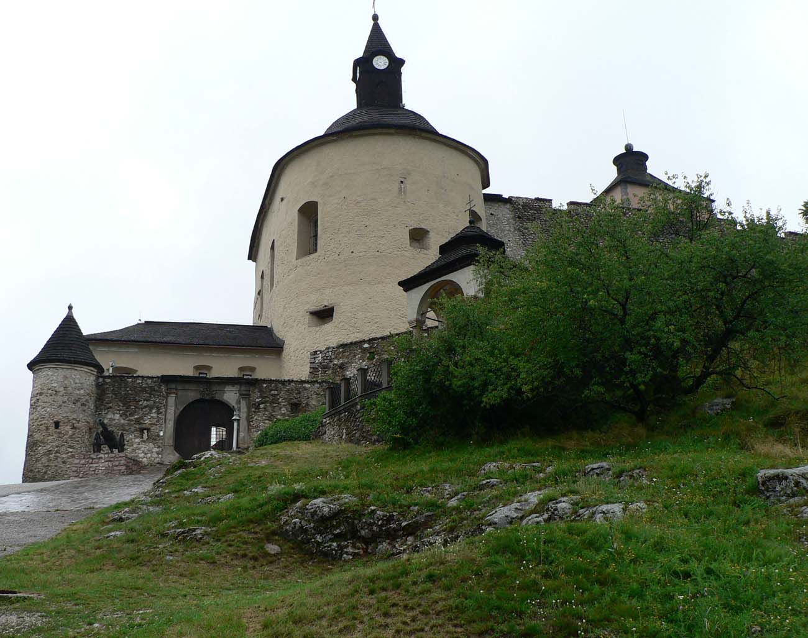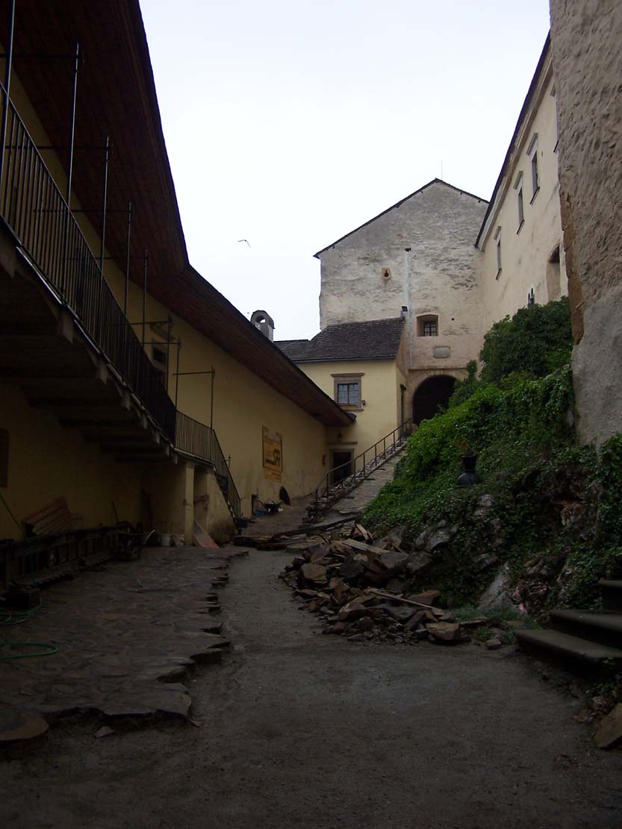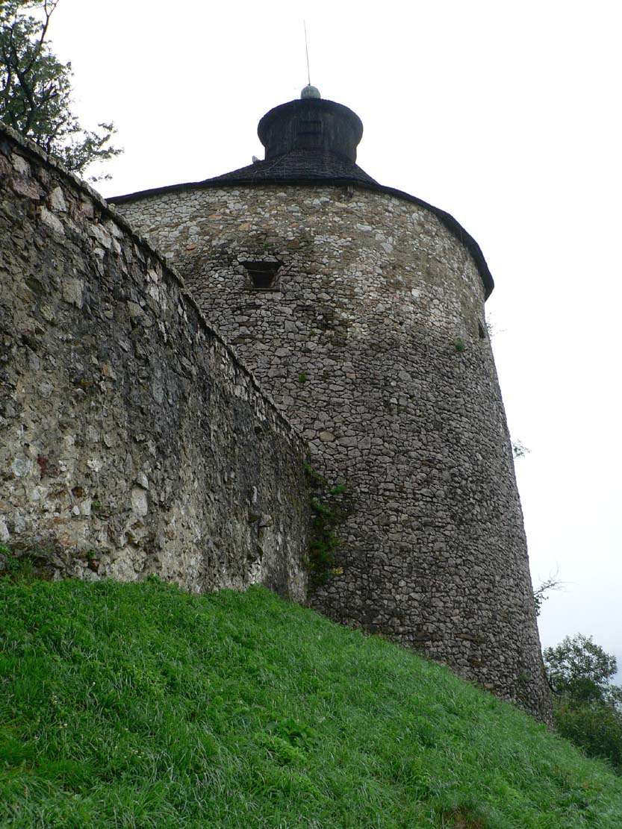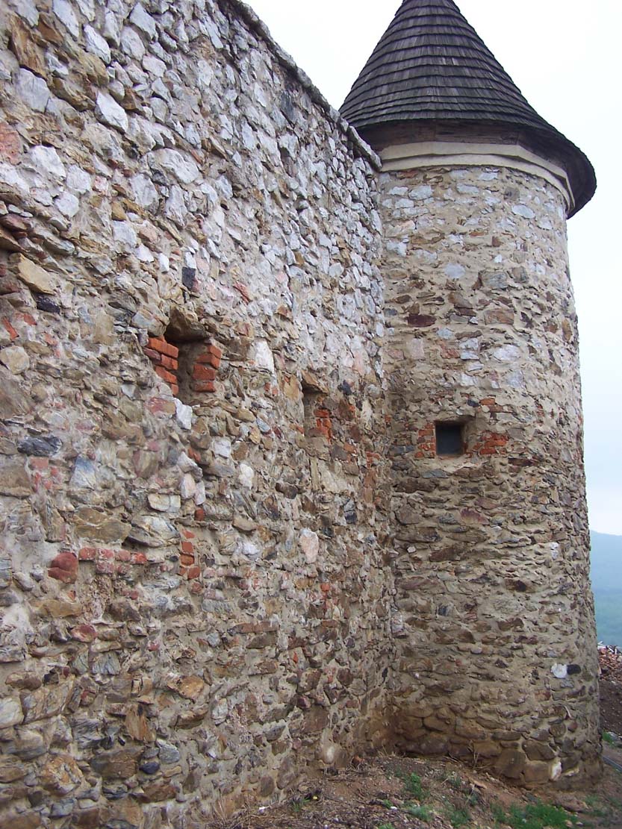History
The castle was founded at the end of the 13th century by the Mariássy family, owners of local estates since 1290. The first information of Krásná Hôrka was recorded in 1322, but it was only mentioned as a sold estate. In 1333, the castle itself was recorded, mentioned in connection with property disputes between the Bebek and Mariássy families. Its construction must have taken place earlier, because during the property conflict none of the family members would have invested in the construction of an expensive stone building. The castle was probably built to protect an important route that ran from Gemer north towards Spiš, and also as a defensive feudal seat and the center of management of local estates.
In 1352, through an exchange of estates resolving a long-standing property dispute, the castle was taken by the Bebek family, who ruled it until 1565. In the 15th century, they tried to take a neutral position towards the troops of Jan Jiskra, a commander who occupied Gemer, serving the Habsburgs in their efforts to regain the Hungarian throne for Ladislaus the Posthumous. The Bebeks lost the less important castles of Jelšava and Muráň to Jiskra’s post-Hussite troops, but there is no record of Krásná Hôrka being besieged or taken by force. Similarly, there is no record of the castle in Krásná Hôrka being affected by the conflict that the Bebecks had with the powerful Perényi family after the mid-15th century. On the other hand, there were no investments in the castle in the 15th century, no major construction works were carried out, only in the 1460s a Gothic church was founded in the settlement below the castle.
In the first half of the 16th century, the Bebek family, with the opportunism typical of the Hungarian nobility of the time, favored both sides competing for the crown, depending on the political conditions. In Krásná Hôrka, František Bebek minted counterfeit and significantly devalued coins, and significantly expanded and strengthened the castle’s fortifications, adapting them to the use of firearms. Upon learning that the Turks had captured Fiľakovo with the emperor’s consent, he attacked and defeated his troops at Krásná Hôrka, and also raided the nearby residences of the pro-Habsburg nobility. Ultimately, however, he had to leave Gemer. He lost his confiscated property and went into exile in Transylvania, where his family died out in the male line in 1567.
In the second half of the 16th century, Krásná Hôrka served as a fortress on the Turkish border. It was rebuilt first in the Renaissance style, and then in the Baroque style. The latter changes were carried out by the Andrássy family, who had held Krásná Hôrke by heredity since 1642, in exchange for loyalty to the Habsburg dynasty. The castle was inhabited until it burned down in 1817. In the following years it was rebuilt, and the last owner Dionizy Andrássy turned it into a family museum, which has been open to the public since 1906. In 1945 the castle was confiscated by the Czechoslovak authorities and in 1961 it was raised to the rank of a Slovak national cultural monument.
Architecture
The castle was built on a solitary hill, towering over the valley on the western side, opening to the south onto the Rožňava Basin. On the northern and north-eastern sides, the castle hill was connected by a pass to another hill of the Spiš Rudawy Mountains. The slopes provided protection with steep and high drops on three sides, only from the east a slightly gentler approach provided the possibility of leading an access road.
Originally, the medieval castle consisted of a quadrangular tower located at the highest point of the hill, measuring 10.5 x 9 meters with at least three storeys. The thickness of its walls exceeded 2 meters at the ground level, and the height was 10 meters, although with such massive walls it could have reached even 15-20 meters. The internal dimensions were 5.7 x 5.5 meters, which allowed to serve a residential function. The lowest were the pantries and warehouses, above them perhaps utility rooms, and above them the lord’s chamber. A defensive wall adjoined the tower from the west, making a small courtyard. The castle did not have a typical outer bailey, the role of which could have been played by the settlement located at the base of the hill to the south.
In the mid-14th century, the Bebeks built a large residential building from unworked stone, slightly irregular in plan due to the need to adapt to the rocky ground, but similar to an elongated rectangle. After the old defensive wall around the small courtyard was dismantled, building was surrounded by a new defensive wall along with the tower. Within courtyard a well was carved in the rock in the northern part, necessary for the daily functioning of the castle’s inhabitants. The southwestern palace was separated from the tower-keep by a narrow passage, only 1 meter wide, and its western part extended far beyond the area of the original courtyard. The entrance portal to the palace was located on the southeastern side and was preceded by a drawbridge. The gate leading to the courtyard of the enlarged castle was located in the northwestern corner, right next to one of the corners of the elongated building. From the west, it was preceded by a small foregate with a quadrangular tower at the front, probably also preceded by a ditch. In order to reach the core of the castle from the east, one had to walk around the entire top part of the hill, which distinguished Krásná Hôrka from the early castles situated on headlands and cut off by transverse ditches.
The elongated building from the mid-14th century was divided into utility chambers on the ground floor, used to store food, wine, ammunition and various tools, covered with barrel vaults made of light tuff. These were dark rooms, into which sunlight entered only through narrow, splayed windows, which ventilated the rooms rather than illuminated them. The floors were trampled clay, but in places there were still pieces of hewn rock. In the western part of the building, where the rock sloped down, there was also a cellar under the ground floor, covered only by a ceiling made of simple beams. It was lit by single openings from the south and west. On the first floor in the middle part there was a large hall, lit from the south by high windows, in the niches of which there were stone sedilia, originally covered with wooden planks. The windows were initially narrow, but in the later Middle Ages it were widened to provide more light at the expense of defense. The hall was covered by a wooden ceiling with moulded beams, while heating was provided by a fireplace set in the northern wall. In the western part of the upper floor there was a smaller, but covered with a barrel vault chamber, also heated by a fireplace. A similarly sized chamber was also located on the first floor of the eastern part of the building. It was connected by a porch to the older tower.
In the first half of the 16th century, the Gothic core of the castle was surrounded by a new line of more massive walls on a plan similar to a triangle, basically repeating the shape of the upper ward. In this way, a circuit of fortifications was created, already adapted to the use of firearms, with three horseshoe-shaped towers in the corners. The most massive was the elongated southern tower, dominating the road leading to the castle. The smallest was the tower built in the place best protected by the shape of the terrain, in the north-west corner. It was connected from the south with an elongated, trapezoidal gatehouse, preceded by a drawbridge over a short ditch. At the north-west tower, the road turned and through a transverse wall with another gate led east, through a narrow passage between the defensive wall and the base of the rock of the upper ward, to a small courtyard at the north-east tower. To the south of it, behind a curtain of a wall about 2 meters thick, at a distance of 5-7 meters, another wall 1 meter thick was built, and the space between them was filled with packed earth, creating a wide terrace for the cannons facing the castle foreground. The narrow space between the terrace and the rock of the upper ward was left for the last stage of the access road to the 14th-century palace, with the western part of the latter being raised in the first half of the 16th century to a tower-like form.
Current state
The castle has survived to this day and is considered one of the best-maintained in Slovakia, although it has been rebuilt many times over the centuries and has partially lost its defensive appearance. This is especially true of the southern section, where residential rooms were added to the curtain wall from the first half of the 16th century, and of the southern bastion, which was transformed into a chapel. Early modern buildings also grew in the northern zwinger area, while the buildings from the 14th century were transformed from the outside and inside in the Renaissance and Baroque style. The lower part of the castle with a small turret at the gate and a series of buildings at the zwinger wall dates from the 17th century.
The castle currently houses an exhibition of the Betliar Museum, which documents the history and development of its construction and the lifestyle of the former nobility. However, the castle is currently closed until further notice due to reconstruction after the fire in 2012. The lower and middle parts of the building were to be opened to visitors in 2024, while the oldest upper ward at a later date due to the ongoing archaeological works.
bibliography:
Bóna M., Plaček M., Encyklopedie slovenských hradů, Praha 2007.
Menclová D., Krásna Hôrka, Bratislava 1955.
Wasielewski A., Zamki i zamczyska Słowacji, Białystok 2008.

