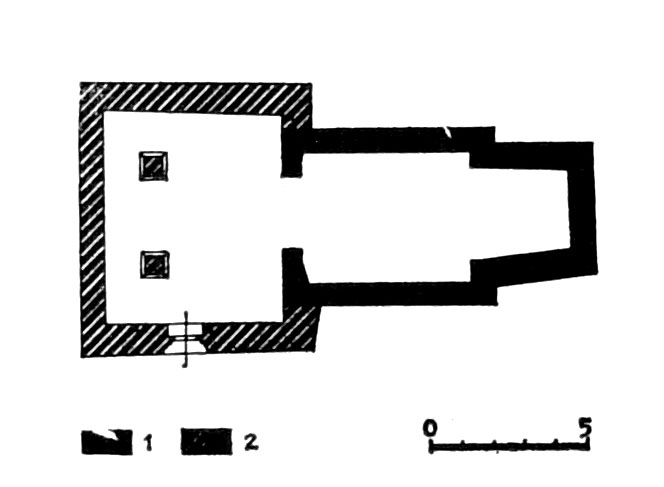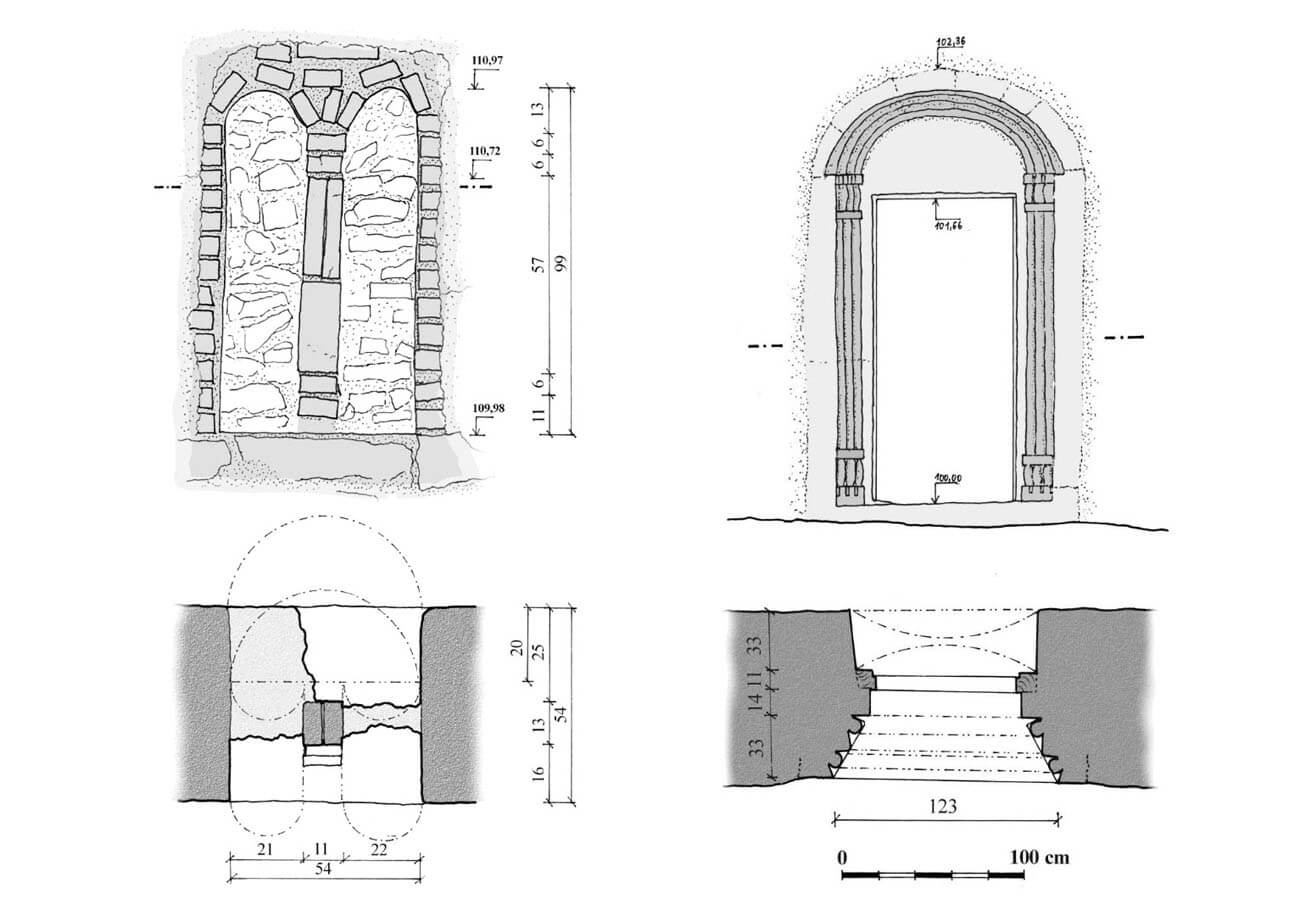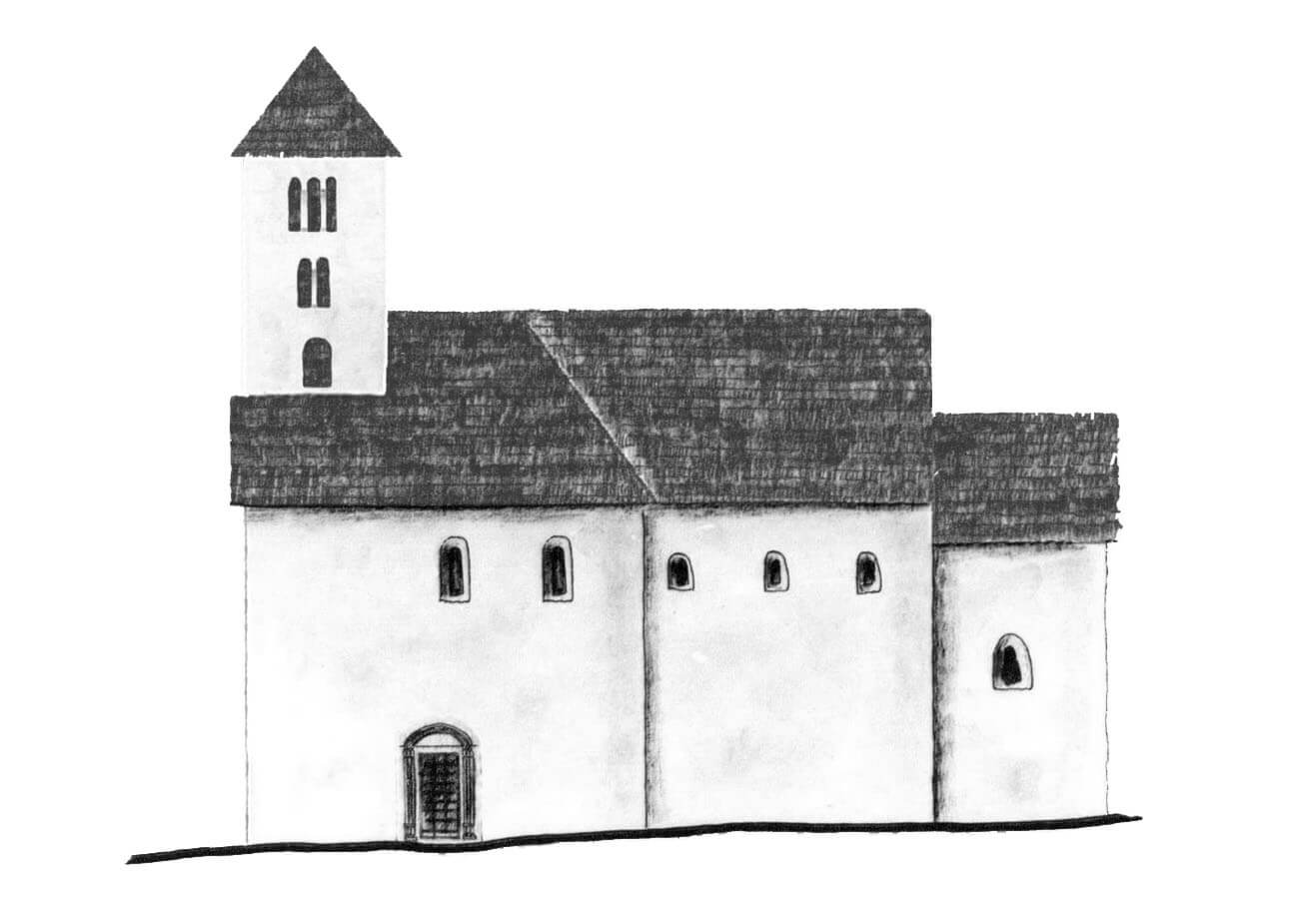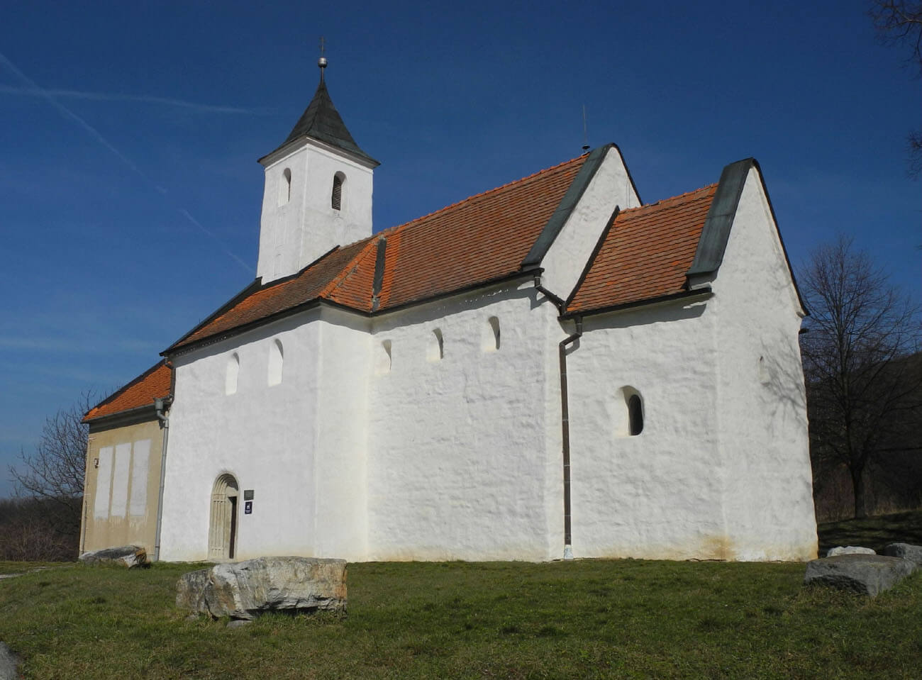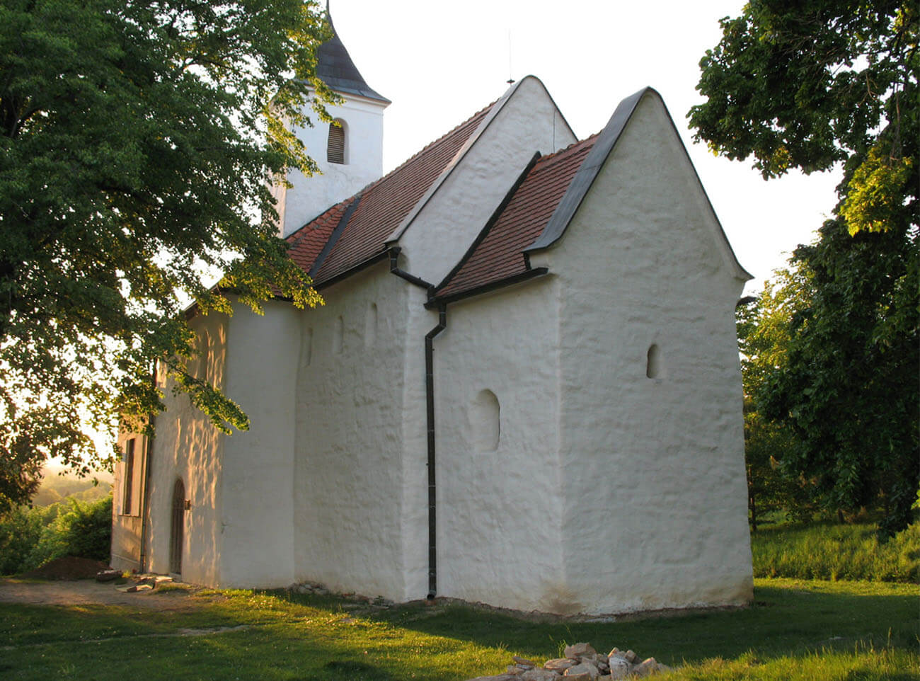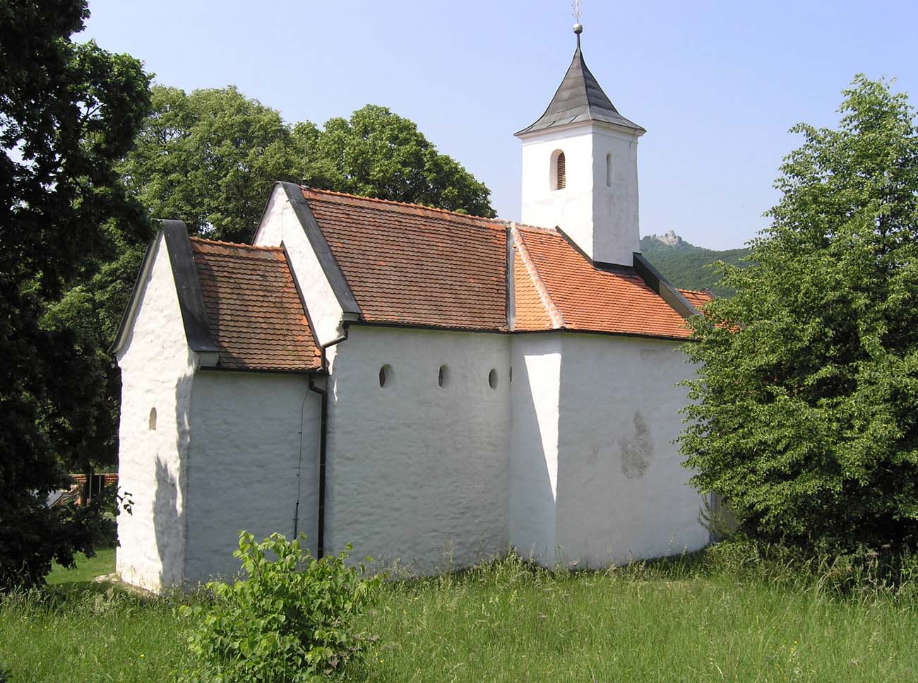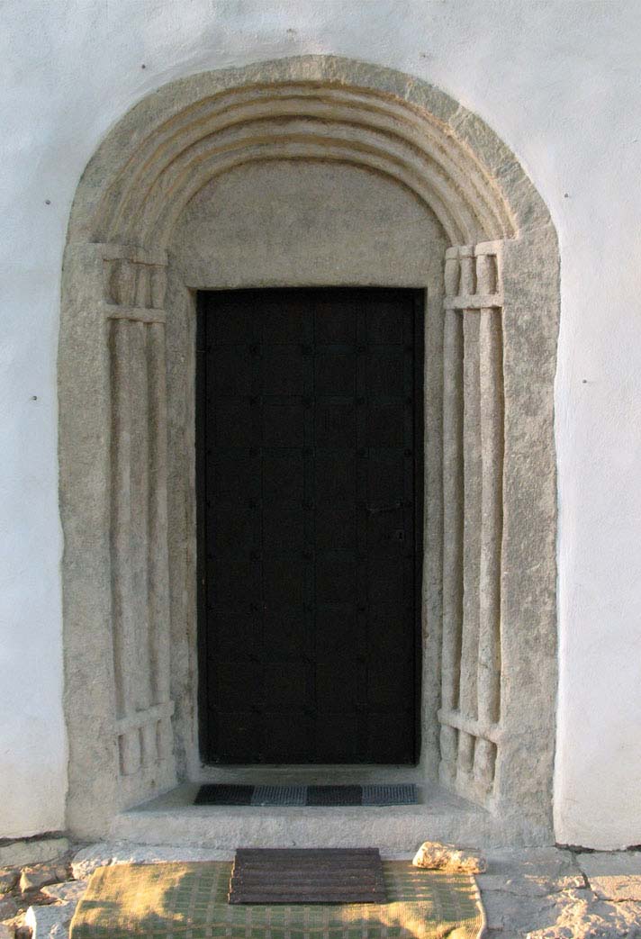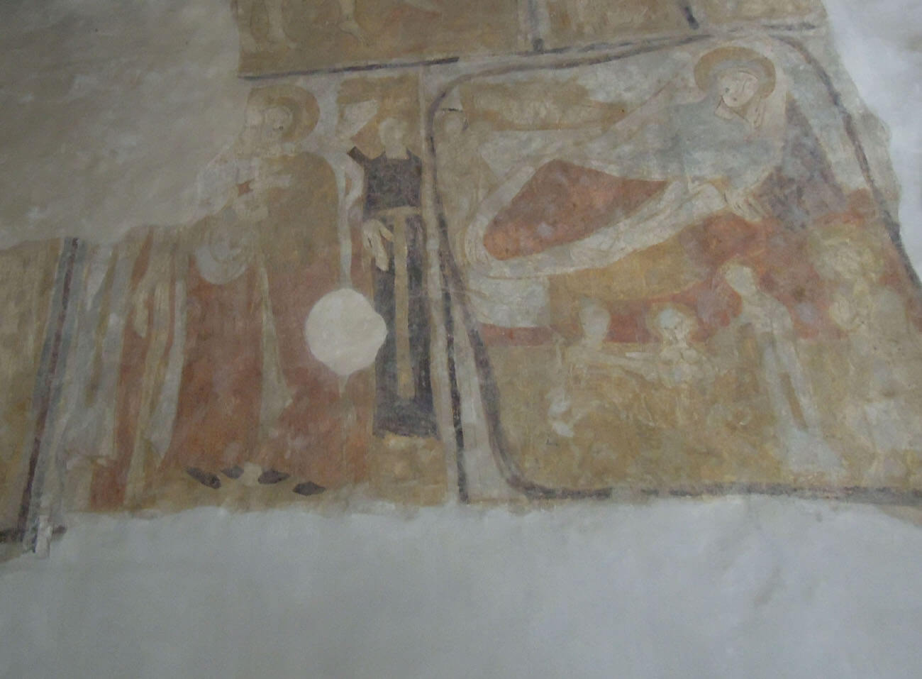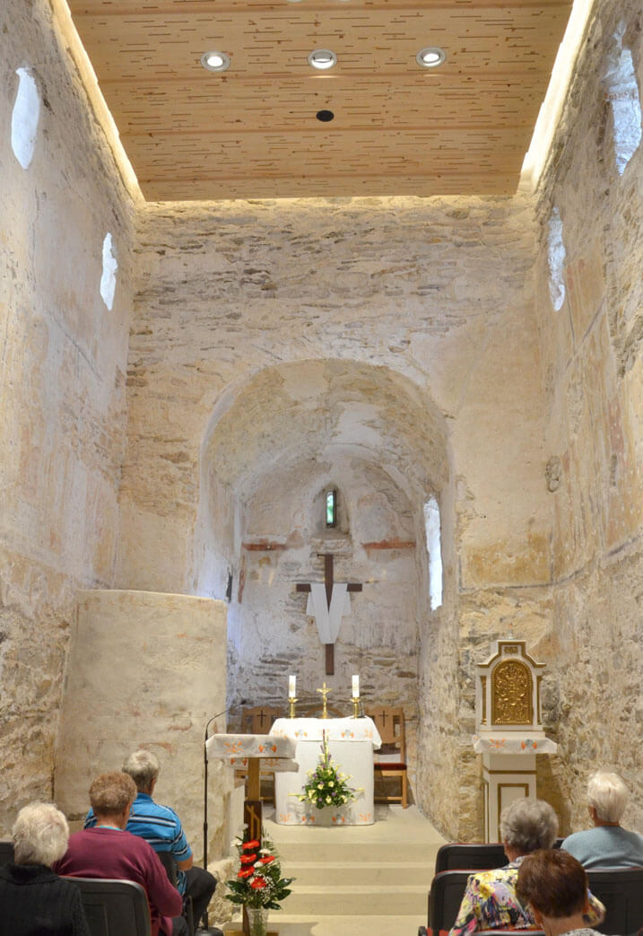History
The church was built in the late 9th or early 10th century. Initially wooden, erected in a pole structure, it was quickly replaced with a brick building, which was decorated with wall paintings at the beginning of the 11th century due to ongoing repairs. At the beginning of the 12th century, part of the village was recorded as the property of the Benedictine monastery in Zobor. Probably at the time when the patronage of the church was held by monks, at the end of the 12th or at the beginning of the 13th century, the southern window of the chancel was rebuilt.
In the second thirty years of the 13th century, probably too big congregation forced the enlargement of the church. The expansion could also be related to the fact that soon after 1241 Andrej, son of Ivanek from the Hunt-Poznan (Hont-Pázmány) family, built the Gýmeš castle above the village, and then purchased the surrounding villages, which apparently also influenced the decision to build a gallery. A tower was erected above the late Romanesque nave, but it collapsed shortly after the completion of construction works. In the second half of the 13th century the tower had to be rebuilt, although in the next century it again caused static problems, which forced numerous renovation works and partial bricking of its windows.
In the 16th century the church burnt down and for some time it may have been roofless. In the 17th century it was repaired, and in 1721, Baroque elements were introduced into its architecture. The wooden ceiling of the nave was replaced with a vault, a western annex was added, some windows were transformed and some bricked up. In the interwar period, the church was already neglected. A thorough renovation took place in 1964-1965. The Baroque sacristy was then demolished and replaced with an even less fitting modern annex. In the 90s of the last century, the church once again required repairs. From 2001 to 2003, the Romanesque south portal was restored, the tower was partially modernized and the facades were renovated.
Architecture
The original pre-Romanesque church was erected as a small structure consisting of a rectangular nave measuring 3.7 x 5.1 meters and a chancel in the shape of an irregular trapezoid, about 2.3 x 3.4 meters. The original height of the perimeter walls of the chancel was 5.3 meters, while the nave was at least 6.4 meters high. The walls were very irregular and thick about 0.7-0.8 meters. The church was illuminated by three windows of an irregular “egg-shape” in the south and three from the north. A small window also existed in the eastern and southern wall of the chancel. The entrance portal was located in the west facade. The nave was originally covered by a wooden, open roof truss and separated by three steps from the chancel. A barrel vault was used in the chancel. The internal facades of the church were probably covered with wall polychromes already in the pre-Romanesque period, and the floor was made of lime mortar decorated with white and gray mosaic.
In the thirteenth century, the church was enlarged by a new, square nave from the west with a small, four-sided tower embedded in it. The original main entrance to the church, which led from the west, was then enlarged, becoming a passage between the nave and the chancel (pre-Romanesque nave), while the new entrance to the church from the outside was created in the south wall of the late-Romanesque nave. A semicircularly headed portal with a smooth tympanum was created there, with an archivolt and jambs enclosed by shafts, divided transversely by three pairs of simple cornices.
The late Romanesque nave was illuminated from the south by two small, high pierced windows, while on the top floor of the tower there could be a three-light windows, as indicated by the width of the openings. The northern wall of the nave was devoid of openings. Inside the nave, on the west side, a gallery was placed, supported in the ground floor by three arcades and two columns. Above the central bay there was the aforementioned tower, which opened onto the interior of the nave with arcades on three sides.
Current state
The church is probably the oldest preserved sacral building in Slovakia, and the frescoes partially preserved in the temple are one of the oldest medieval paintings in Europe. Unfortunately, they suffer from increased humidity. This is a consequence of the addition of a modern annex and modification of the tower, which violated the original ventilation system. The original walls of the tower have survived to the height of the second and partly third floor.
bibliography:
Baxa P., Bisták P., Borzová Z., Maříková-Kubková J., The Church of St George in Kostoľany pod Tribečom [w:] Swords, Crowns, Censers and Books Francia Media – Cradles of European Culture, red. M.Vicelja-Matijašić, Rijeka 2015.
Bóna M., Kostoľany pod Tribečom. Kostol sv. Juraja. Umeleckohistorický a architektonicko-historický výskum [w:] Ročenka pamiatkových výskumov 2010, red. M.Orosová, Bratislava 2012.
Podolinský Š., Románske kostoly, Bratislava 2009.
Stredoveký kostol. Historické a funkčné premeny architektúry, red. Pomfyová B., Bratislava 2015.
Tomaszewski A., Romańskie kościoły z emporami zachodnimi na obszarze Polski, Czech i Węgier, Wrocław 1974.

