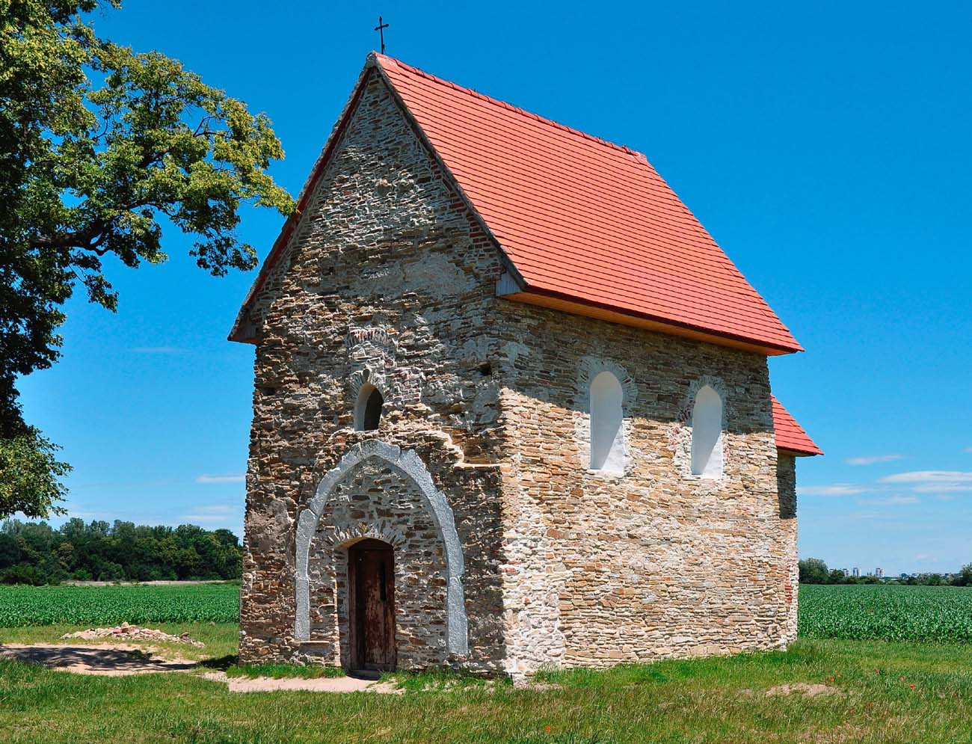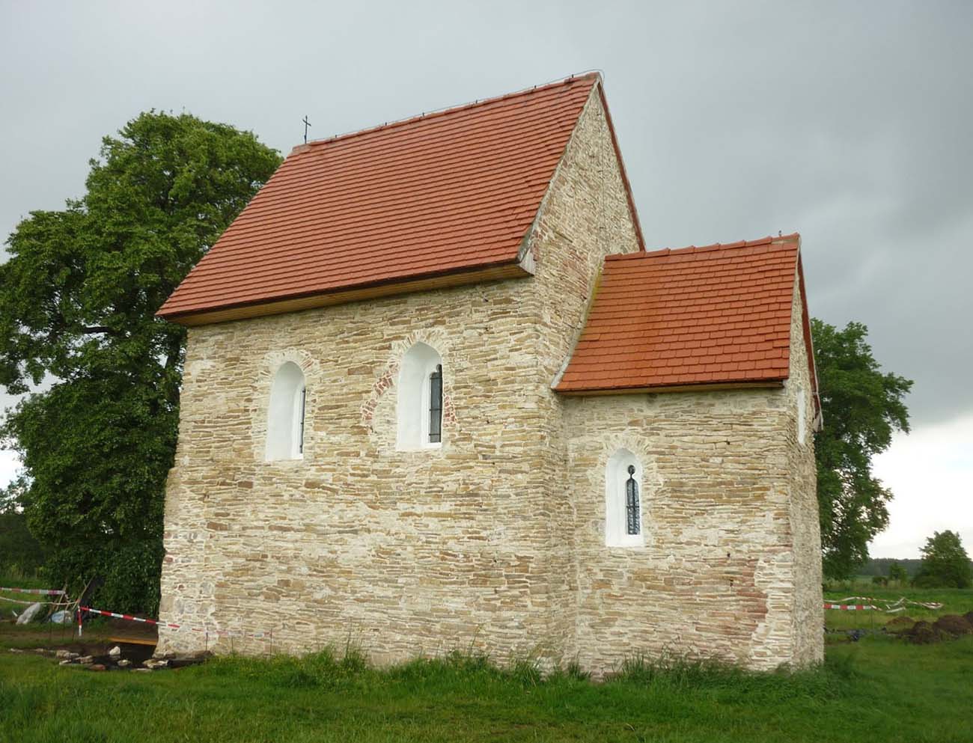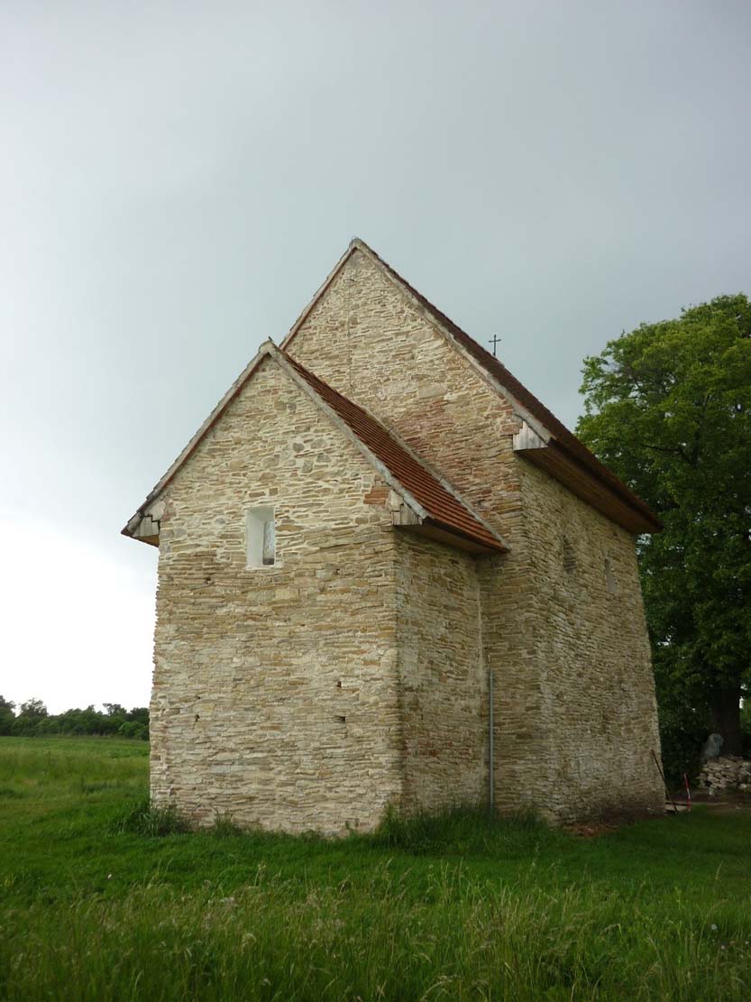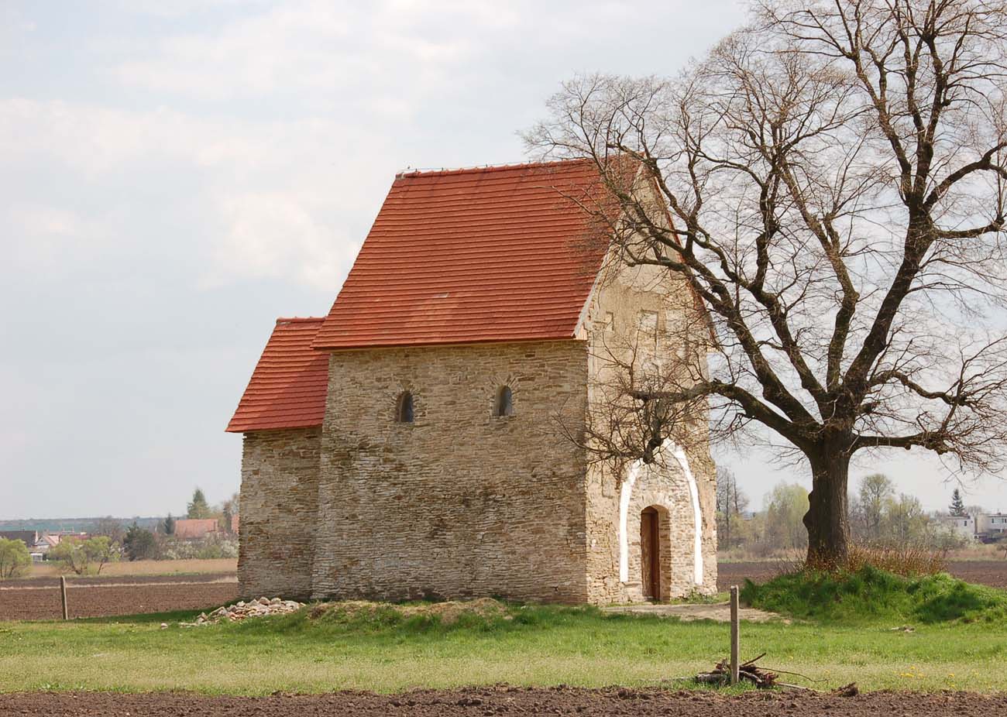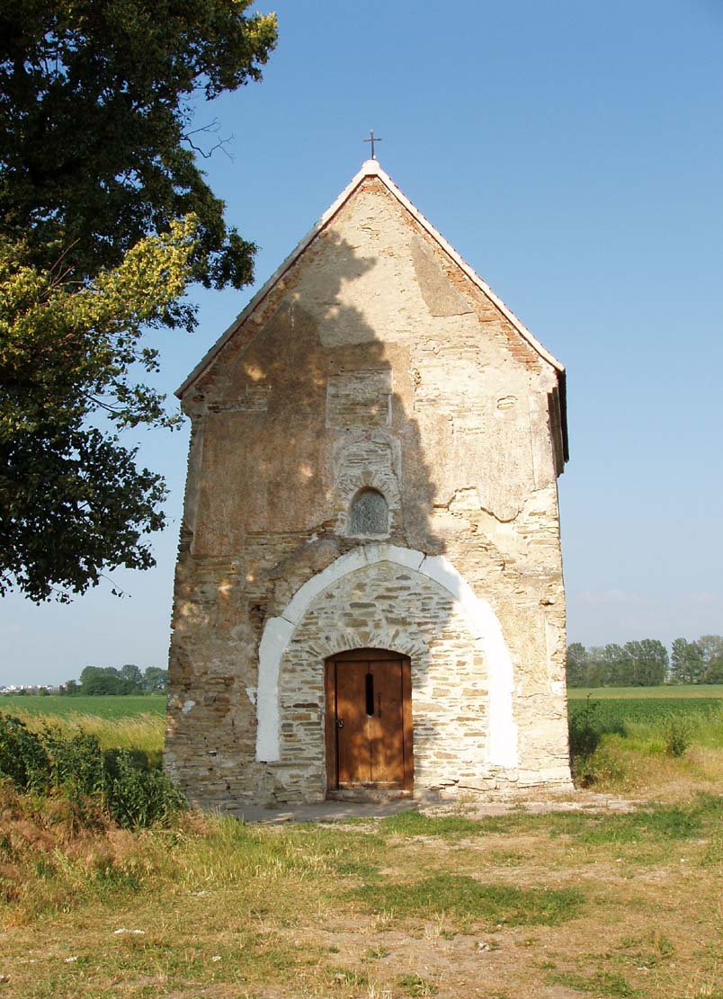History
The church was built at the end of the 9th century or at the beginning of the 10th century, during the existence of the Great Moravian State, as one of the oldest stone buildings in the surrounding area. It was erected in a wide area of the hilllfort in Mikulčice, whose fall at the time of the arrival of the Hungarians survived. The church underwent the first major reconstruction around the middle of the 13th century. At that time, some of the pre-Romanesque windows were bricked up and a new ceiling was installed in the nave. At the turn of the 13th and 14th centuries, the entire interior was decorated with frescoes, and about a hundred years later the windows on the south side of the nave were enlarged to the Gothic form. In the second half of the 15th century, the church area was fortified, probably in connection with a defensive point near the crossing of the Morava River, during the Czech-Hungarian conflict. In the 16th century, the original entrance portal was replaced with a Gothic one, perhaps taken from the Holíč Castle. Further modifications took place in the 17th and 18th centuries, when one of the windows received a Baroque form. At that time, the last human settlements near the church finally disappeared. The first archaeological research around the church was carried out in 1964, and in 2000, the restoration of the church began.
Architecture
The church was erected as a pre-Romanesque, aisleless building of small size (11.9 x 5.2 meters), with a chancel similar to a square, added asymmetrically on the eastern side (a slight deviation of the axis towards the north). Both parts were built of flatly split sandstone bonded with a strong mortar, with surplus mortar being spread from the joints with masonry tools and smoothed. On the west side, the church had a square narthex (3.8 x 2.7 meters), i.e. a covered vestibule, connected across the entire width of the west façade. Its walls were not connected with the walls of the nave, so it had to be added secondarily, but in close time.
The entrance to the interior of the church led from the west. In the southern part of the vestibule there was a stone object interpreted as a piscina or a grave. The nave was entered through a narrow (1.1 meter) portal in the façade, above which a small semi-circular window was placed. Two more pairs of windows illuminated the nave from the longer sides, while the chancel had single windows in the eastern and southern walls. The nave was originally covered with either a barrel vault or had open roof truss, while the chancel originally had a barrel vault. Both rooms had a clay floor at the same height level.
At the end of the fourteenth century, the original windows in the southern wall of the nave and one window in the chancel were transformed into early Gothic, pointed openings of slightly larger sizes and with trefoil heads. The northern windows had already been walled up since the mid-thirteenth century, probably in connection with the building tradition practiced in the Middle Ages, not to place openings on that side (probably for symbolic reasons, as the north was identified with the forces of evil, or possibly for practical reasons to reduce drafts and cold). By bricking up the windows, a larger space of the façade was also obtained, which was covered with paintings in the Gothic period.
In the second half of the 15th century, the area around the church was surrounded by a circular ditch. The original entrance to the church functioned almost throughout the Middle Ages. It was not until around the middle of the 16th century that a wide and high arcade with a pointed archivolt was placed in the western wall of the nave. It was made of stone, and its top almost reached the pre-Romanesque window. Creating a new entrance involved moving the altar from the chancel to the eastern part of the nave. Thus, the portal served as a rood arcade, and the people standing outside could participate in the liturgy.
Current state
The church is one of the most valuable sacral monuments. It is one of the oldest preserved churches in Slovakia and the most important, also the only fully preserved monument of Great Moravian architecture. Importantly, it avoided major transformations in the early modern period. Only the original western entrance with the narthex did not survive. The pre-Romanesque northern windows were restored, the Baroque window was removed and the Gothic window was reconstructed. Relics of Gothic wall paintings have also been discovered. In the southern part of the chancel there is a stone with engraved signs, the so-called crosses of St. Andrew in the shape of the letter x, along with the stylized head of Christ with three crosses.
bibliography:
Podolinský Š., Románske kostoly, Bratislava 2009.
Stredoveký kostol. Historické a funkčné premeny architektúry, red. B.Pomfyová, Bratislava 2015.

