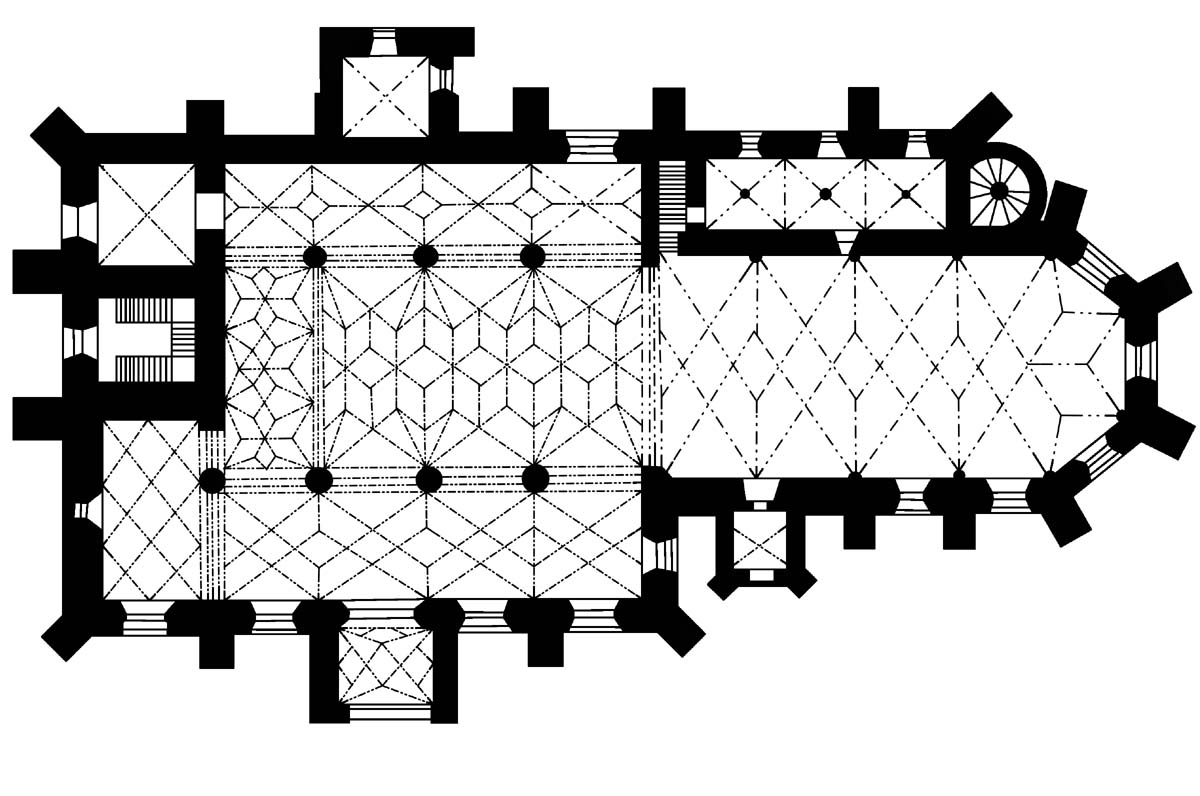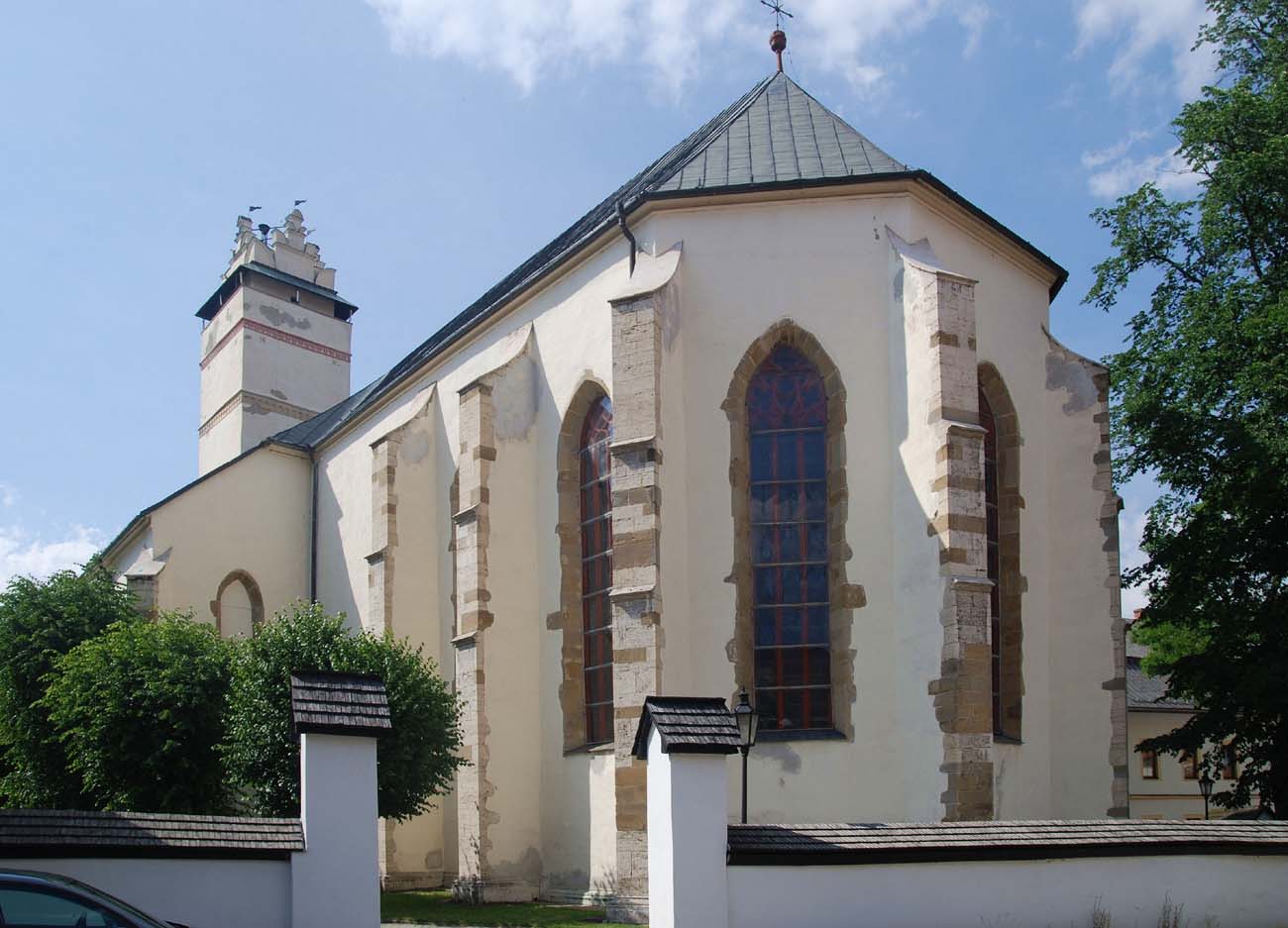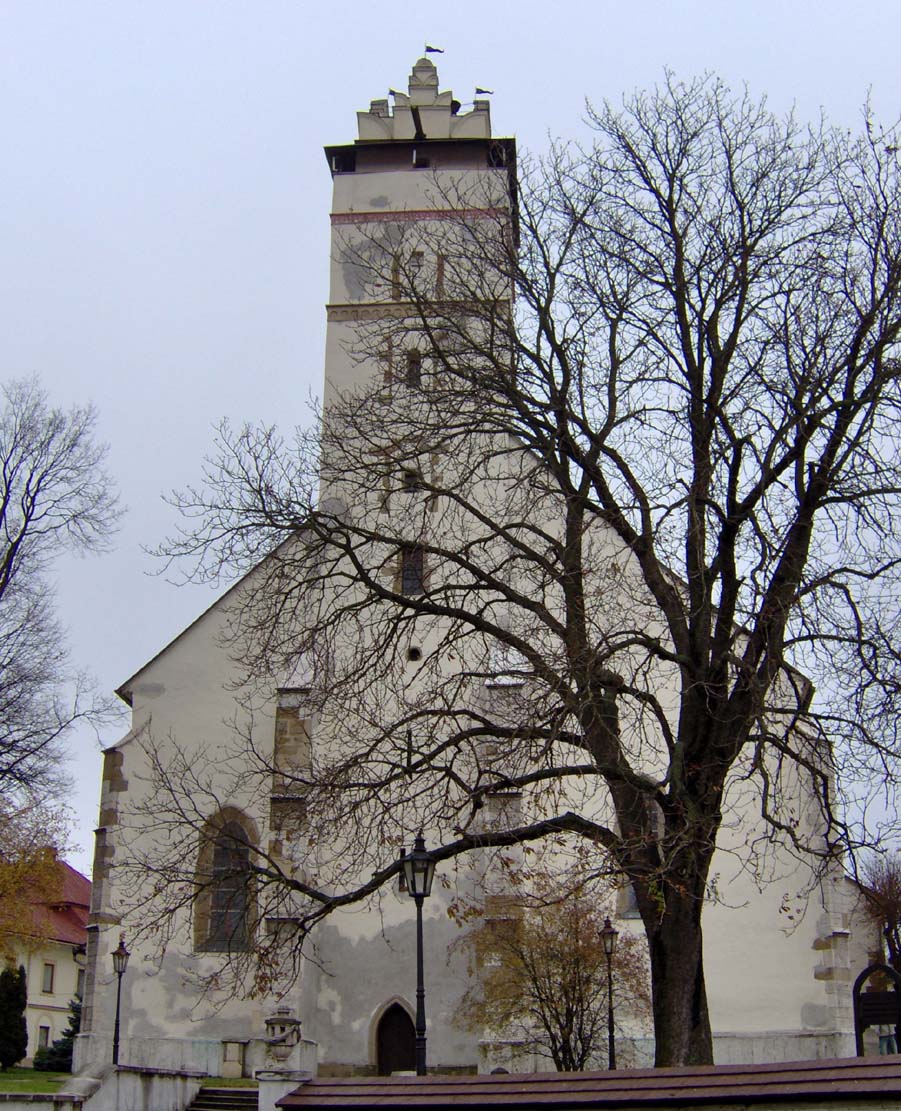History
The first stone church of Holy Cross was built in Kežmarok (Kasmark in 1268, Forum Caseorum in 1301) in the middle of the 13th century, probably on the site of an older timber chapel. Around 1330, a workshop from Levoča carried out construction works on it in the Gothic style. Soon after, the church became a parish building, due to the transfer of the older parish church of St. Elizabeth to the monks of the Order of the Holy Sepulcher. From 1383, the church of Holy Cross was definitely defined as the only parish church in the town, while the church of St. Elizabeth was only chapel of ease.
After the destruction caused during the invasion of the Hussites in 1433 and during the fire in 1436, it was decided to erect a new, larger sacral building. In its founding, the townspeople were supported by representatives of the powerful Zapolya family, the owners of the castle in Kežmarok. Construction works lasted from 1444, when the first indulgence letter was issued for all those who would support the reconstruction. It ended around 1498, as this date was placed on the southern portal. Finally, a great, late-Gothic hall building was built, whose tower was rebuilt as early as in 1510 by the mayor Antonius Hissner.
In 1521, the whole town burnt down, and with it the church of Holy Cross. In the next two years, the townspeople spent 332 guilders on repairing the roofs and the tower. In the 1630s, Kežmarok converted to the Reformed confession, which meant that there were no Catholic priests in the church until the middle of the 17th century, and the interior of the building was partially changed to match the requirements of the new cult. At the end of the 19th century, due to the popularity of Romanticism, attempts were made to remove from the church the accretions introduced in the Baroque period.
Architecture
The church built during the 15th-century reconstruction, took the form of a late-Gothic hall with a central nave, two aisles and wide and elongated chancel, polygonally closed on the eastern side (five sides of an octagon). A four-sided tower was incorporated into the façade. It was created for an older church, which is why it was not on the axis of the late-Gothic nave, but shifted to the north. On the north side of the chancel a sacristy was built, erected in the first half of the 14th century, while a porch was created in front of the southern entrance to the nave. Another porch was placed in front of the southern wall of the chancel.
The walls of the nave, chancel, and even the two-story sacristy, from the outside were fastened with stepped buttresses. Between them, the façades were separated by large, splayed on both sides, ogival windows decorated with tracery (with richer motifs in the chancel, simpler in the aisles). The horizontal division of the façades was provided only by the moulded plinth cornice (covering also buttresses) and cornices under the eaves of the roofs. The main, representative entrance to the church was placed in the southern aisle, in a two-axis portal with a tracery tympanum, preceded by a porch with a stellar vault. A much simpler, pointed portal was created between two buttresses of the western façade.
The interior of the nave was covered with net vaults in the aisles and stellar-net vaults in the central nave, supported by octagonal pillars with plinths with moulded cornices. Between them, high pointed arcades were stretched, without a capitals. In the western bay of the central nave, a late-Gothic gallery was inserted, based on massive inter-nave pillars and two slender front pillars. The latter were moulded, as were the three pointed arcades with which the ground floor of the matroneum was turned towards the central nave.
In the chancel a net vault was established, modeled on the achievements of the famous Petr Parler. Its ribs were lowered onto massive, polygonal shafts, mostly overhanging, with the exception of two southern and one northern one, which were springing from the plinths at the floor. Of the suspended shafts, two ended with bas-relief corbels in the shape of a man’s and a woman’s head. In the places where the ribs intersected, rosette bosses and shields were placed. The oratory, located above the sacristy, was opened to the chancel with two pointed arcades.
Current state
Despite numerous early modern reconstructions, the church has retained its Gothic shape and many medieval architectural details (windows with tracery, numerous portals, wall and tower-like pastoforium, vaults, arcades, western gallery). The lower part of the tower and part of the walls of the nave of the church date back to the late Romanesque period. The upper part of the tower is the result of changes introduced in the Renaissance style. The northern porch and the stair turret are also early modern, while the southern porch at the chancel has been partially rebuilt.
Among the medieval furnishings of the church, in the chancel there is a richly decorated baptismal font from 1472, made by bell founders from Spišská Nová Ves. In the northern aisle there is an altar with Gothic panel paintings from the years 1470-1480. The main altar from the beginning of the 16th century, considered one of the first works of master Paul of Levoča, has also been preserved. Late-Gothic stalls from 1518 are placed under the gallery.
bibliography:
Lexikon stredovekých miest na Slovensku, red. Štefánik M., Lukačka J., Bratislava 2010.
Lukáčová E., Sakrálna architektúra na Slovensku, Komárno 1996.
Slovensko. Ilustrovaná encyklopédia pamiatok, red. P.Kresánek, Bratislava 2020.




