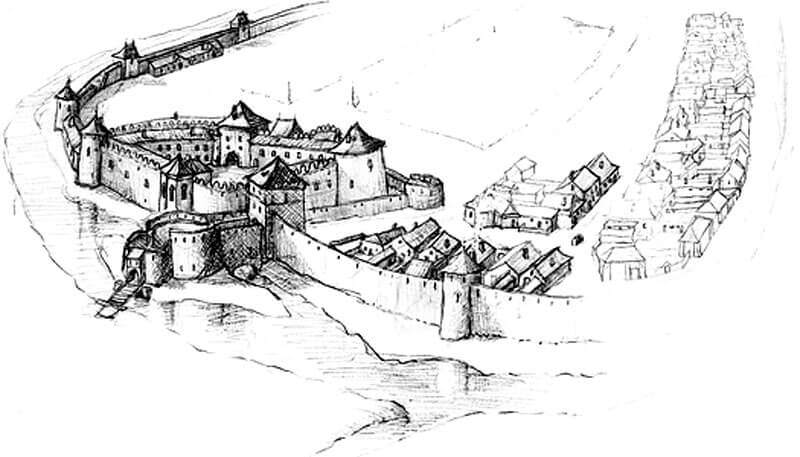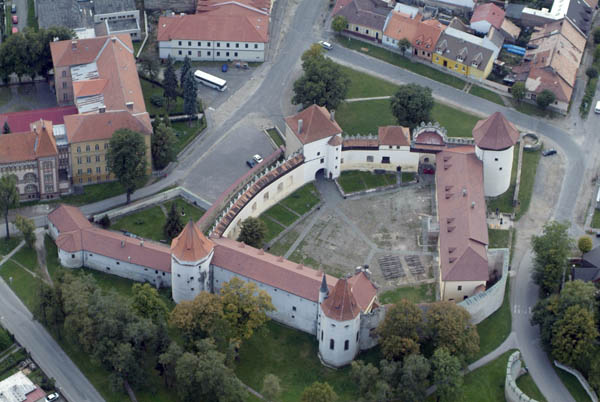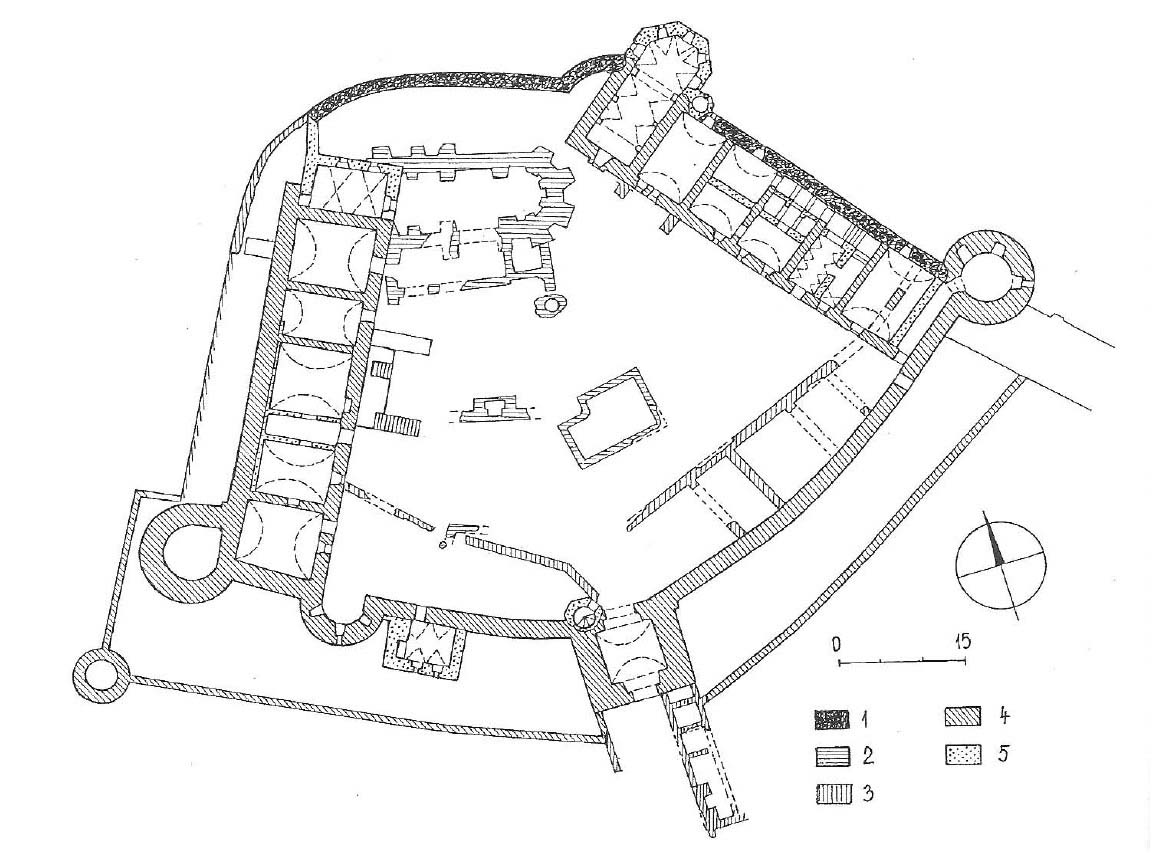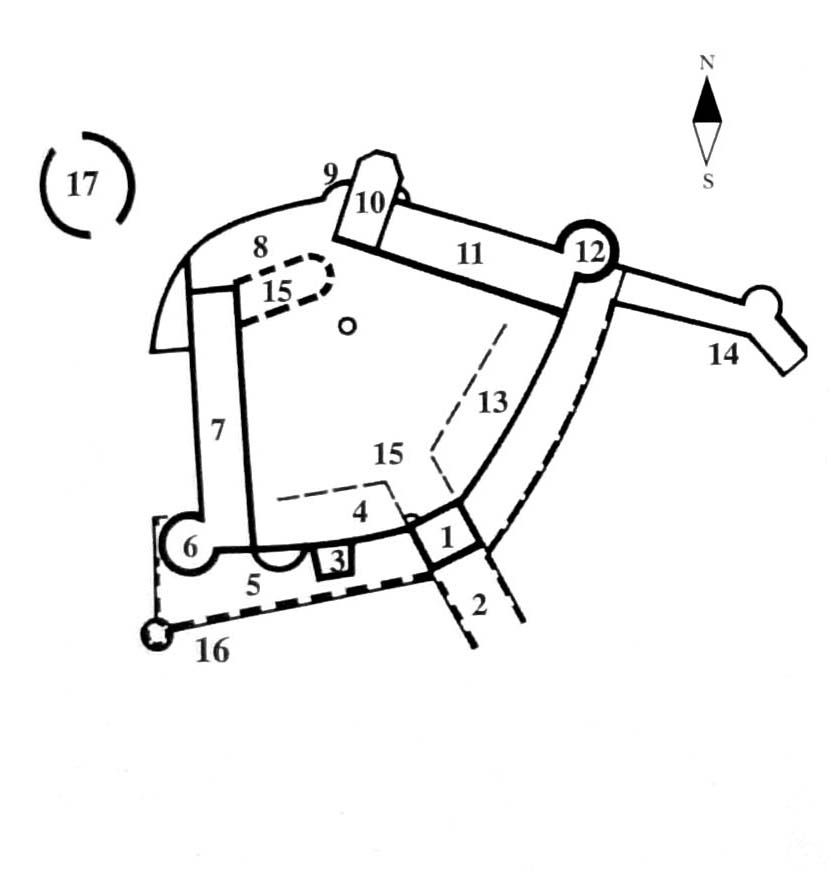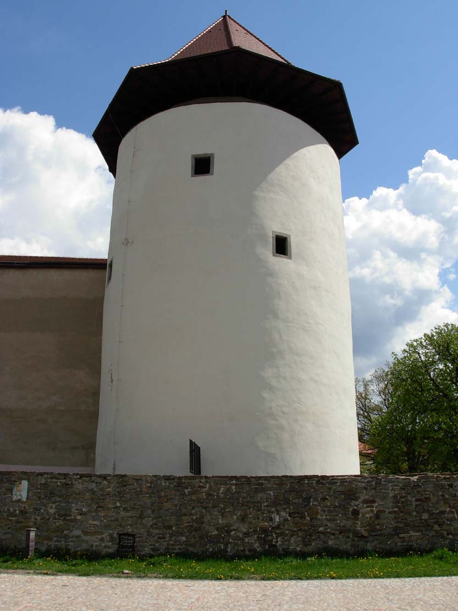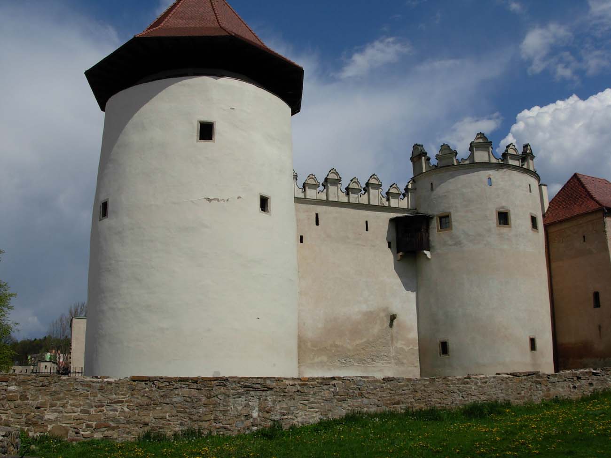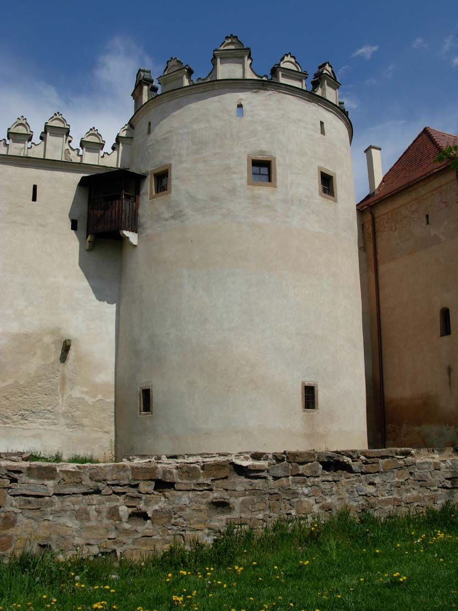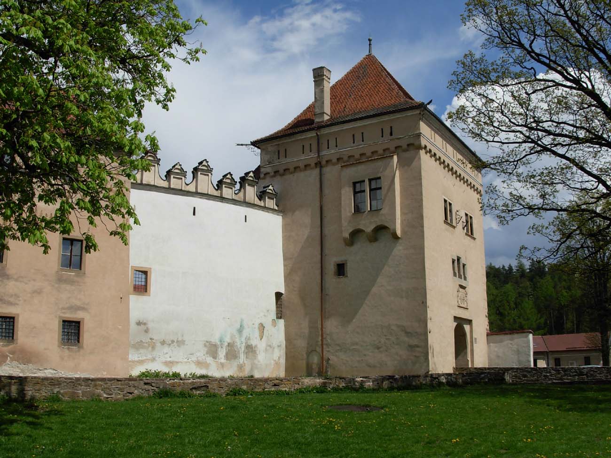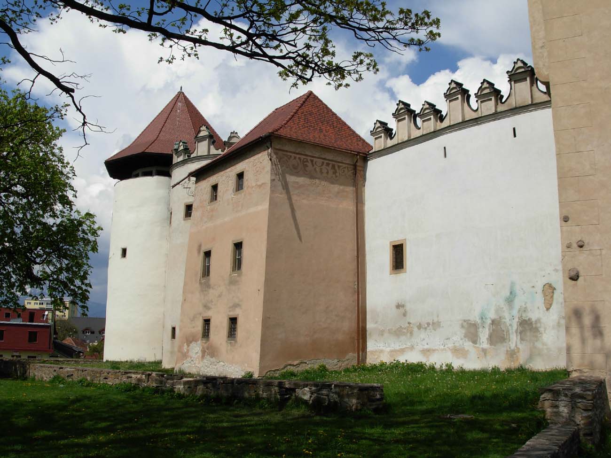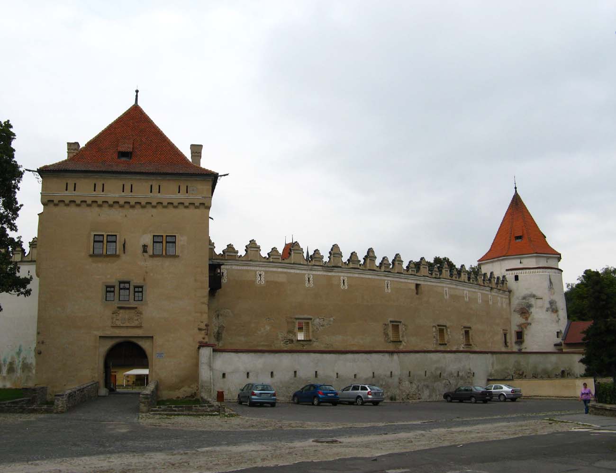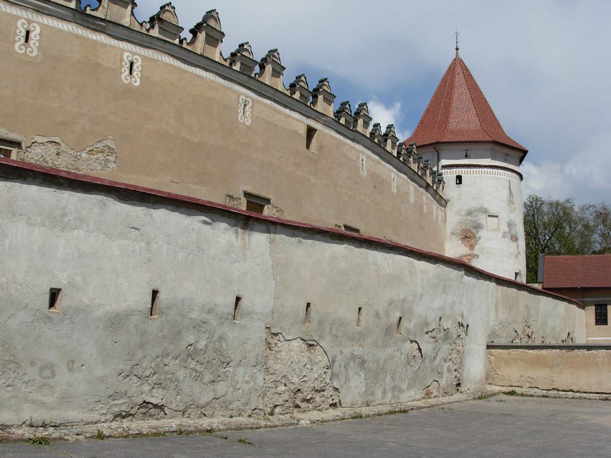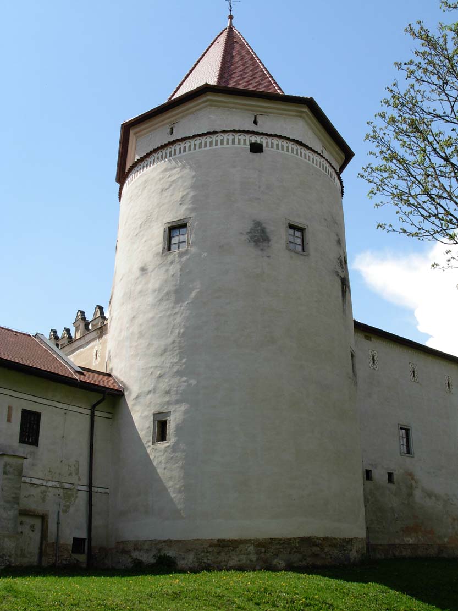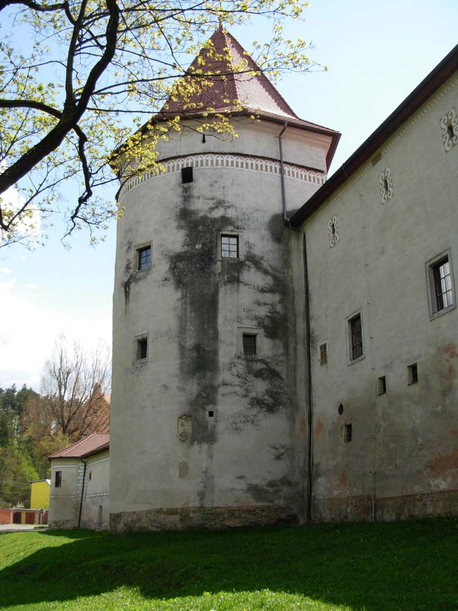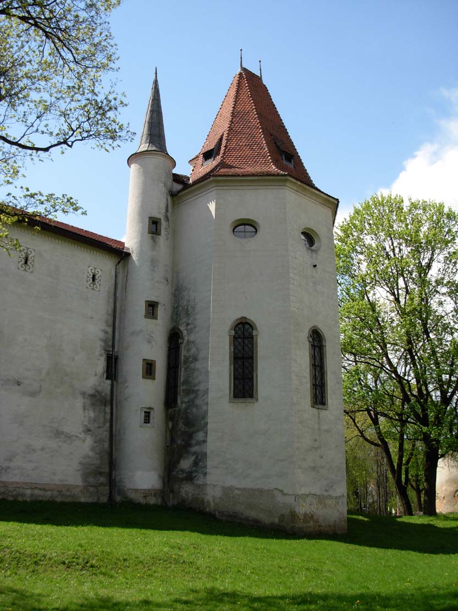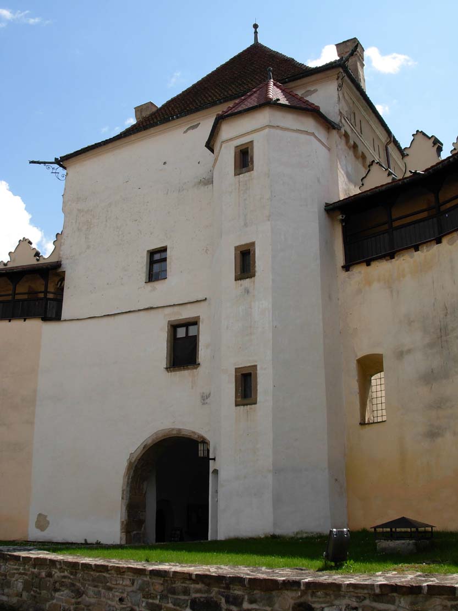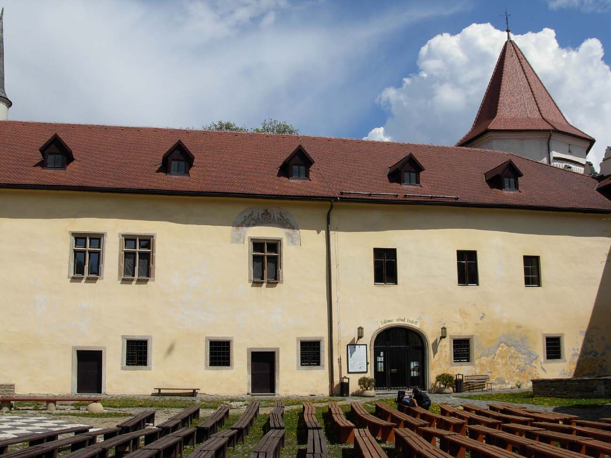History
The origins of the Kežmarok castle are associated with the Hungarian Zápolya family, who in the fifteenth century became the owners of a settlement, centered around the church of St. Elizabeth in the forks of Poprad and Ľubica. Construction work began in 1465, at the time of Štěpán and Emeryk Zápolya, who was then the zupan of Spiš. In 1528, taking advantage of the turmoil of civil war between two claimants to the Hungarian throne: Jan Zápolya and the Habsburgs, the Polish family of the Łask family came into possession of the castle. Hence, in 1565 Beata Łaska, a wealthy widow of the prince Ostrogski, and then the wife of Olbracht Łaski, a lord of Kežmarok, took the first known in history tourist tour in the Tatras mountains. In that castle, she was later imprisoned by her husband, who at that time let her dowry in revelry around Europe.
By way of various liens and purchases, the castle was given to the Thököly family in 1583. Its four generations were based in the castle, and the disputes between the city and Thökölys came to such a level that street brawls, mutual assaults and acts of vengeance were commonplace. The House of Thököly was the eternal enemy of the Habsburgs, and Imre Thököly, the leader of the great Anti-Habsburg Kuruc uprising of 1672, additionally allied with Turkey in the fight against the Empire. So when the Turks suffered defeat at Vienna in 1683, emperor Leopold I confiscated all Hungarian propertys of Thököly.
During the reign of the first Thököly, the Gothic castle was thoroughly rebuilt into a rich, Renaissance mansion. On the defensive walls there were attics and sgraffito ornaments. Around 1628, the north-east wing and the gate tower underwent reconstruction, in which the dining room and the living room were arranged. In the years 1657-1658, the former defensive tower was rebuilt into a chapel, which was already preserved in the Baroque style. The craftsmen imported from Italy at that time, decorated the interiors of the castle, especially the chapel, with rich stucco work. Probably with their participation also stables were built, east of the palace.
The last owner of the castle was Ferdinand Rüber, from whom in 1702 stronghold was bought by the city. After passing the castle into the possession of the city, its premises were used as a granary, later there were barracks in it, and then various manufactures and workshops. Deprived of comprehensive supervision, the castle was run-down, and several parts of it were destroyed by fires, among others in 1741 and 1787. Already in the second half of the nineteenth century ideas appeared for its use for museum purposes, but only after a partial renovation of the main tower in 1931, the first museum exhibition was opened. In the years 1962-1985 extensive archaeological excavations were carried out at the castle, combined with its thorough conservation.
Architecture
The castle was built in the north-eastern part of the town, on the site of the church of St. Elizabeth from the 13th century, from which building materials were taken during work on the stronghold. As the first quadrilateral gate tower and defensive walls were created, which were connected with the town walls that were already existing at that time, and partly used their northern and northeastern part. In this way, the castle obtained approximately its current shape on the projection of an irregular ellipse.
The perimeter of the walls was reinforced with two corner cylindrical towers (on the eastern and western sides) and one semi-circular on the southern side. Another tower, originally as part of the town fortifications, was located on the north side. Additionally, from the town side, the castle was protected by a lower outer wall, coming from both outer corners of the gate tower. On the west side, the corner of the outer wall was reinforced with a small cylindrical tower. Before the zwinger, a dry moat was dug, over which a Gothic stone drawbridge was placed to the gate tower.
Inside the defensive perimeter, along the walls, residential and utility buildings were built. The oldest wings were west and north-east, with the latter probably serving as the main building. In it, among others, there was Knights’ Hall. Most of the rooms on the ground floor had barrel vaults. Gothic representative and residential chambers on the first floor have not survived. The economic buildings were located in the southern part of the courtyard.
Current state
The castle has been preserved until the present times in the form of a Renaissance-Baroque style, but with a clear layout of its original appearance. Currently, it serves museum purposes. The exhibitions presents the development of Kežmarok from its inception to the 1930s against the background of the history of the ruling families. The castle courtyard is available without restrictions, and the exhibitions are visited in organized groups with a guide. Beginning at any full hour from 9.00 to 16.00. From Saturday to Monday there is no entry at 11.00, out of season also at 12:00.
bibliography:
Bóna M., Plaček M., Encyklopedie slovenských hradů, Praha 2007.
Sypek A., Sypek.R., Zamki i obiekty warowne Słowacji Wschodniej, Warszawa 2005.
Wasielewski A., Zamki i zamczyska Słowacji, Białystok 2008.

