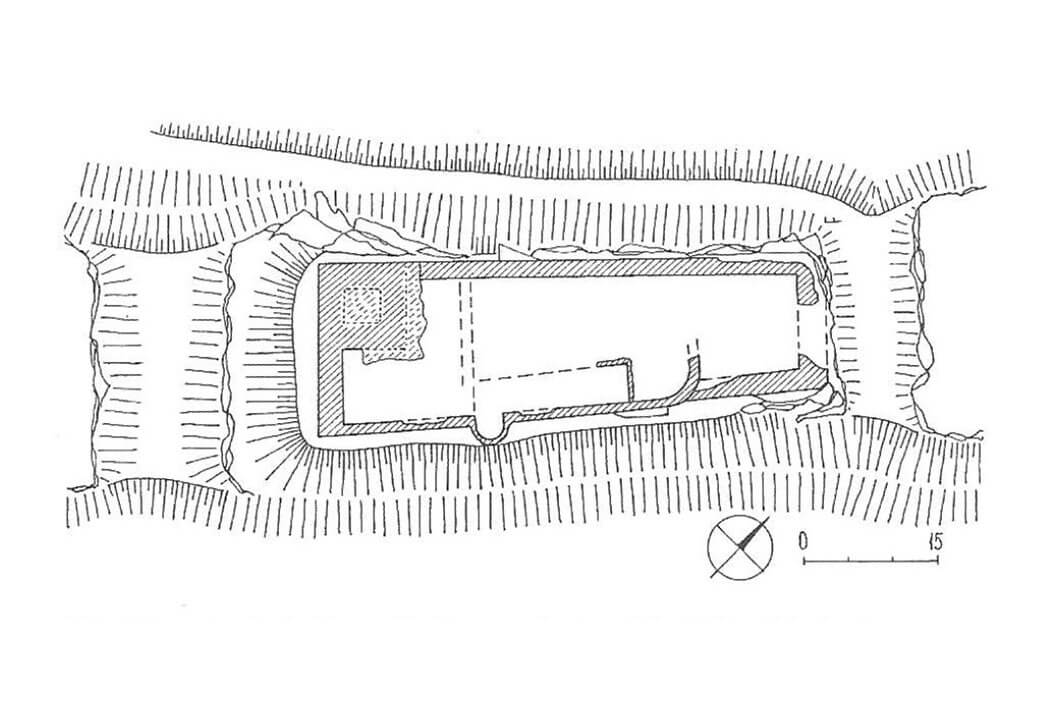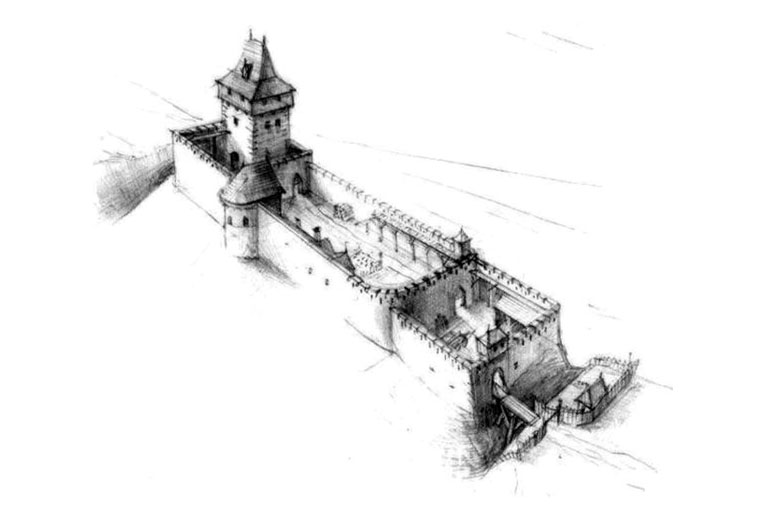History
The castle in Jelšava (Hungarian: Jolsva) was first recorded in document from 1243, but probably existed before the Mongol invasion. It was founded on the royal initiative, probably in order to protect valuable mining areas. In 1271 it was already abandoned, probably due to the loss of significance, among others by the construction of the castle in Muráň. The second castle in Jelšava, this time stone, unlike the earlier wood-earth structure, was built by the Ratoldov family, two kilometers west of the town, probably in the second half of the fourteenth century, because they gained the surrounding lands in 1327. For the first time the castle was mentioned in written sources in 1421. In 1427, the Ratoldovs family from Jelšava died out, and their property passed to King Sigismund, who in turn gave it as a pledge to Queen Barbara. In 1435, the pledge was taken over by Bebek family. It was a period when Jan Jiskra troops and Polish soldiers operated in the vicinity of the town. During the fighting, the castle had to be destroyed, because in 1453 it was described as ruined. However it was not abandoned and repairs were carried out by members of the Perenyi family or Bebeks who ruled it since 1466. The castle had functioned until the 16th century, specifically to the destruction of the Jelšava area in 1566 by the Turks.
Architecture
The castle was built on an elongated hill and adapted to the shape of the area. Its main element was a four-sided tower measuring 10 x 10 meters, located in the western part of the ridge. Its walls were 2.5 meters thick, so spacious interiors could provide living space. A defensive wall ran out from the north and south sides of the tower, which closed an approximately rectangular courtyard (57 meters long, 15-20 meters wide), additionally closed with one or two transverse walls in which the gates were placed. The thickness of the perimeter walls ranged from 1.3 meters in the south-east, through 2 meters in the north-west, up to 2.5-3 meters in both shortest curtains. The entrance to the castle was from the north-east and was preceded by a wooden bridge over a ditch. From there, the road ran north and north-west slope of the hill. A second ditch secured the opposite side of the castle. An additional defense was provided by a small tower in the southeastern curtain of the wall. At a later stage of development, an additional residential building, perhaps covering the entire width of the castle, was added to the tower. Additional economic buildings were certainly attached to the inner faces of the perimeter walls.
Current state
The castle has not survived to modern times. Only small stone relics of the foundations are visible. Admission to the hill is free.
bibliography:
Bóna M., Plaček M., Encyklopedie slovenských hradů, Praha 2007.
Wasielewski A., Zamki i zamczyska Słowacji, Białystok 2008.


