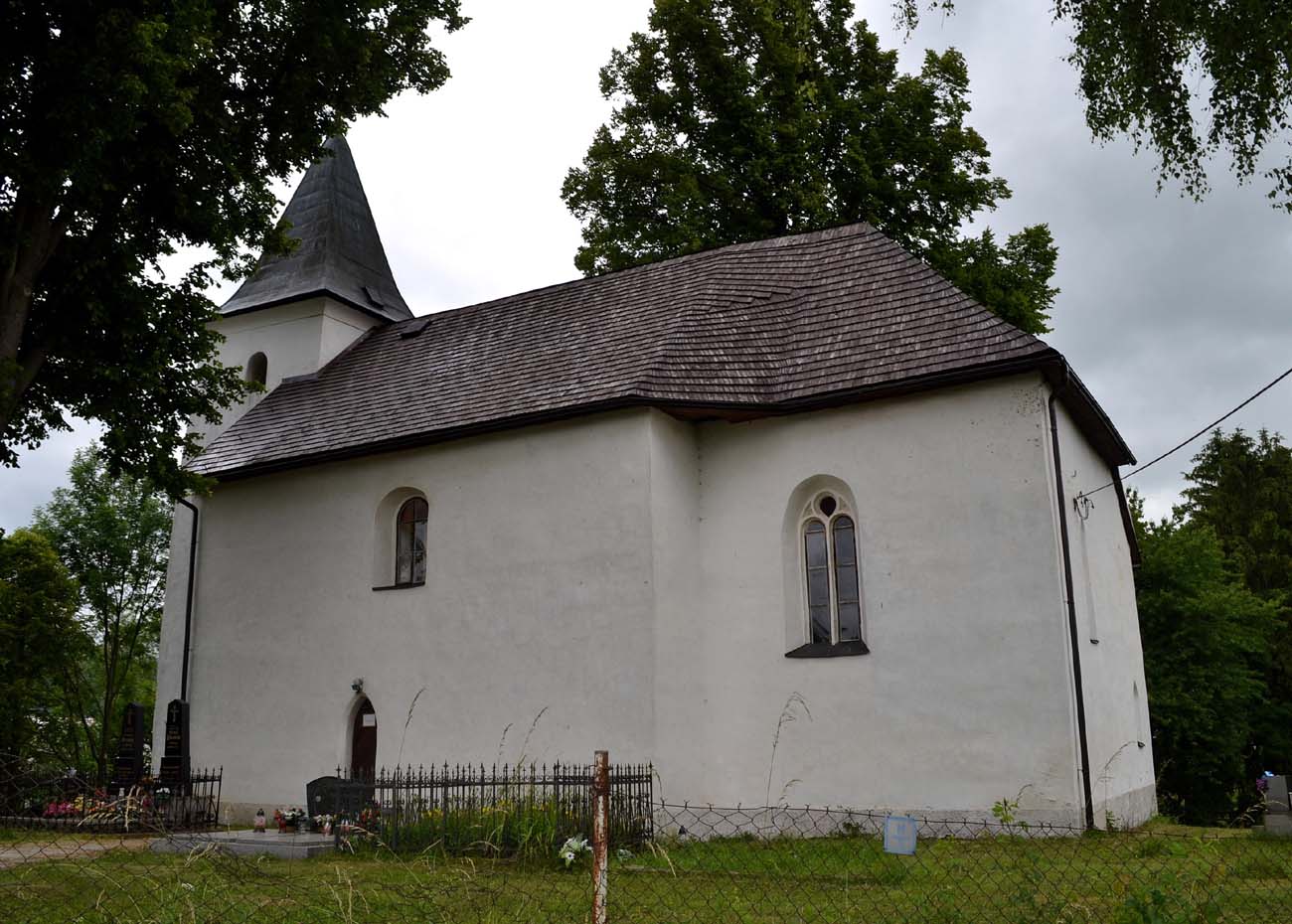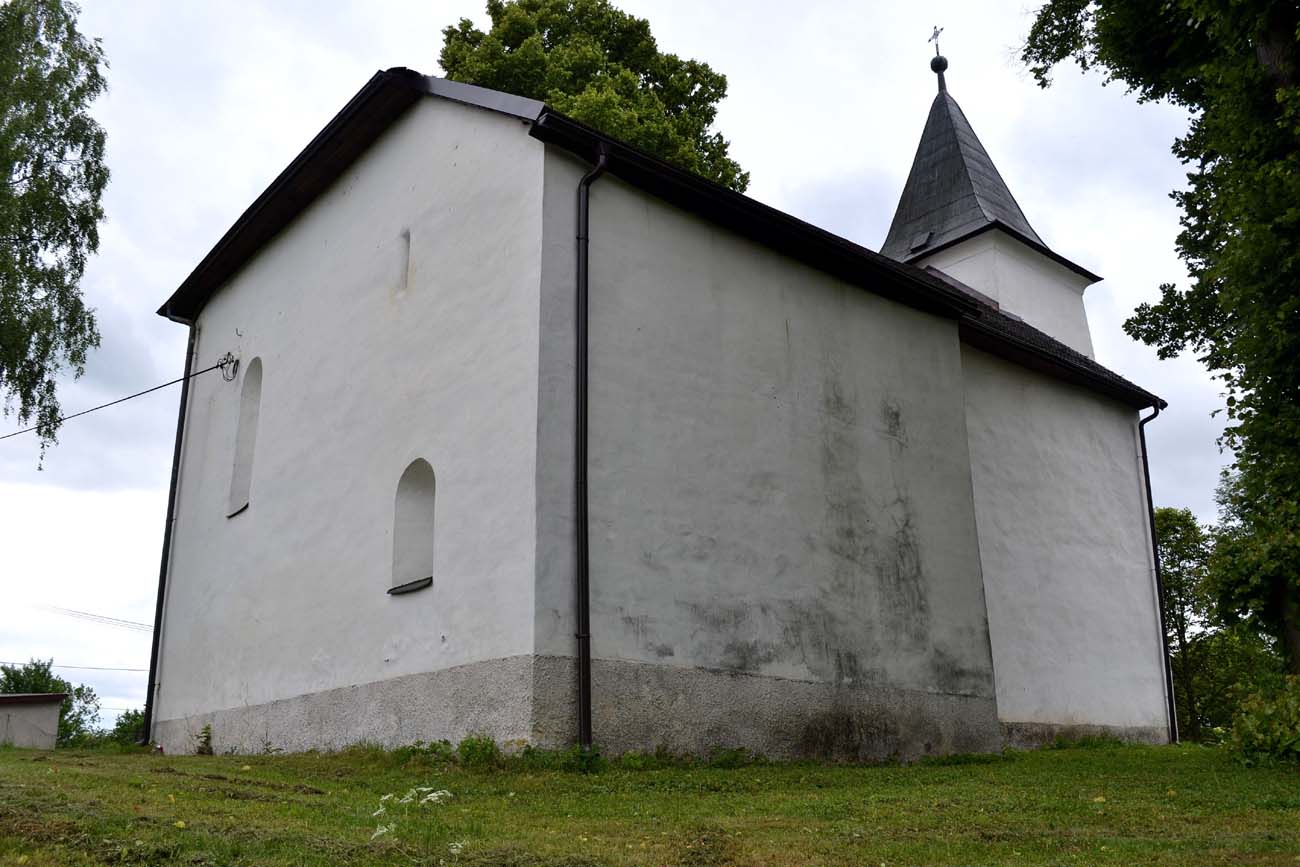History
Church of St. John the Baptist was erected at the end of the 13th or at the beginning of the 14th century, with the participation of the building workshop of the Premonstratensian convent from Kláštor pod Znievom. Its first reconstructions were carried out around 1430. In the 17th century, the tower was renovated and transformed. Later, only temporary renovation works were carried out at the church, without major transformations. Among others, in the 19th century, the roof truss was renewed.
Architecture
The church was built as a Gothic sacral building with a rectangular nave, a narrower square chancel and a sacristy on the north side. The latter received a very unusual form for early Gothic village churches, because it was designed as a two-story building. On the west side of the nave, there may have been a slender, four-sided tower from the very beginning. The whole building was situated on a hill overlooking the village.
The interior of the church in the Middle Ages was illuminated by very narrow and high windows (eastern wall of the chancel), as well as a larger two-light window with simple tracery (southern wall of the chancel). The first ones were used from the moment of construction, while the southern one in the chancel was probably enlarged in the late Gothic period. A very narrow and simple, only chamfered entrance portal was embedded in the southern wall of the nave. The northern façade of the church, in accordance with the medieval building tradition, was devoid of openings.
Inside, the chancel was covered with a cross-rib vault, while the nave was covered with a wooden ceiling or possibly had an open roof truss. Symmetrically chamfered ribs were fastened with a round boss decorated with an ornament and embedded directly into the walls. The nave and chancel were connected by a rood arcade with cornices. The room on the first floor above the sacristy was connected to the ground floor by means of stone stairs in the thickness of the wall.
Current state
The church has preserved its early Gothic perimeter walls, including a two-story sacristy, which is unique in the region. Gothic windows in the southern and eastern walls of the chancel and in the eastern wall of the sacristy have been preserved. The southern portal is interesting due to the extremely narrow passageway. Inside, in the chancel, a vault and a Gothic pastoforium have been preserved. The original body of the church is slightly disturbed by the modernized, low roof over the 19th-century roof truss of the nave and chancel.
bibliography:
Babjaková Z., Ďurian K., Krušinský P., Suchý Ľ., Historické krovy sakrálnych stavieb Turca, Žilina 2008.
Slovensko. Ilustrovaná encyklopédia pamiatok, red. P.Kresánek, Bratislava 2020.




