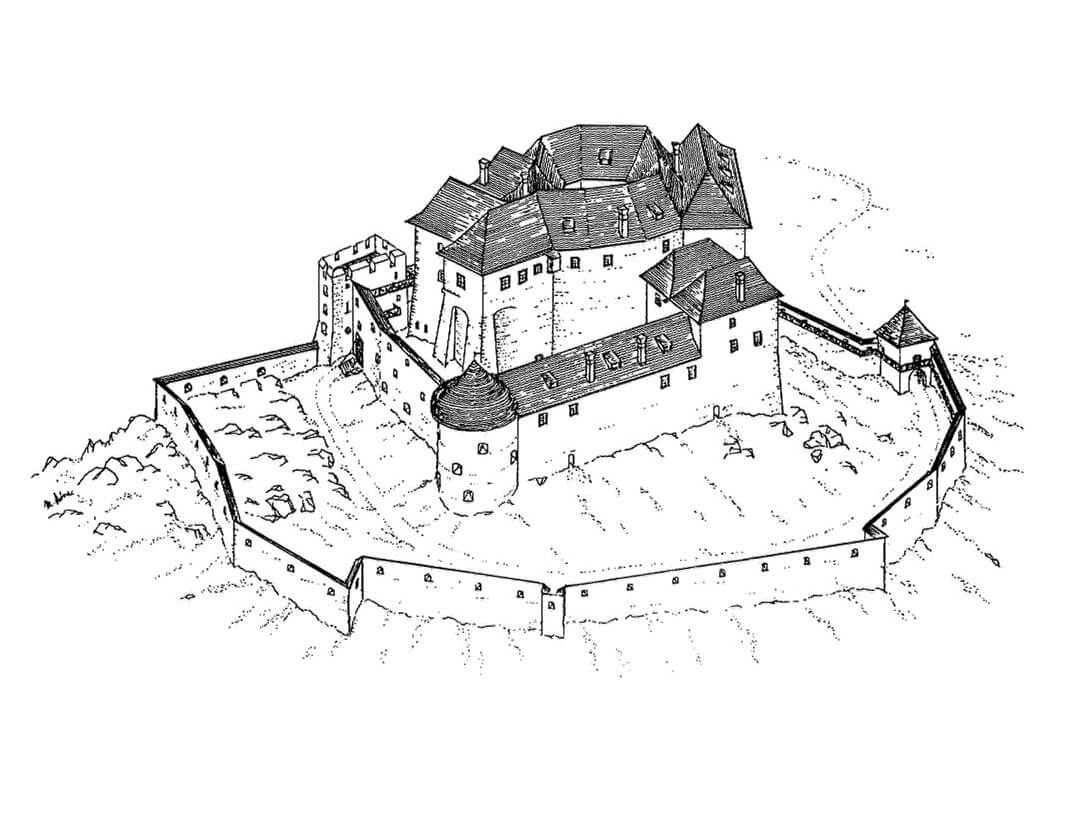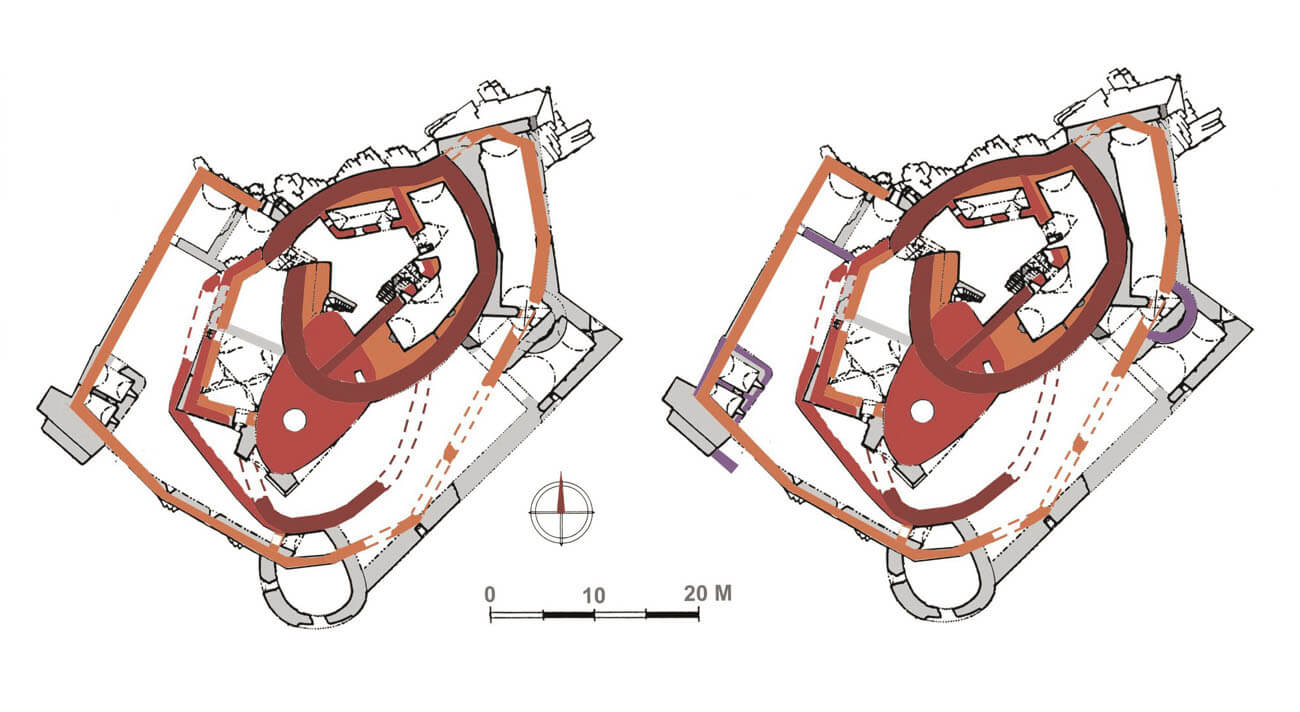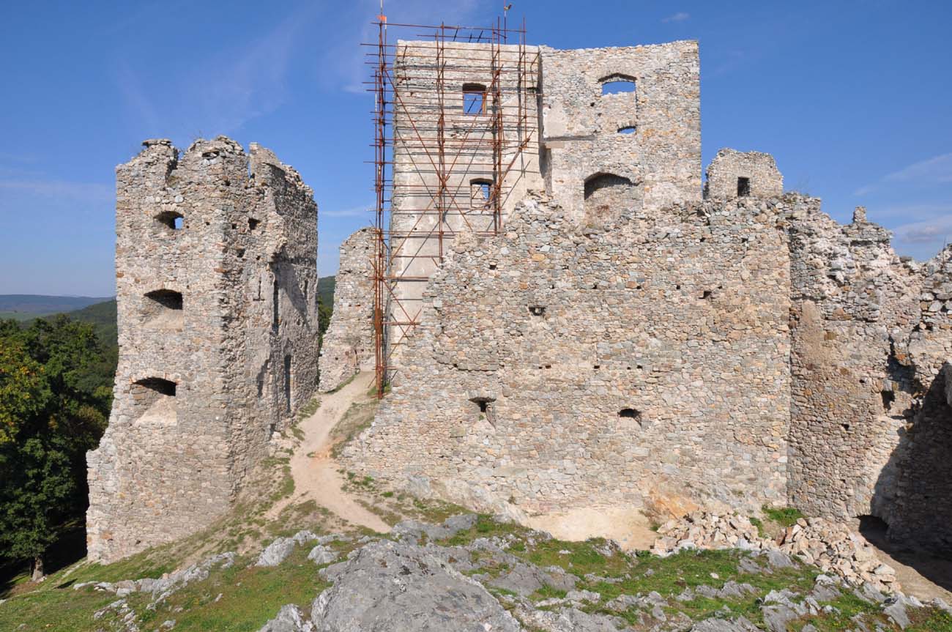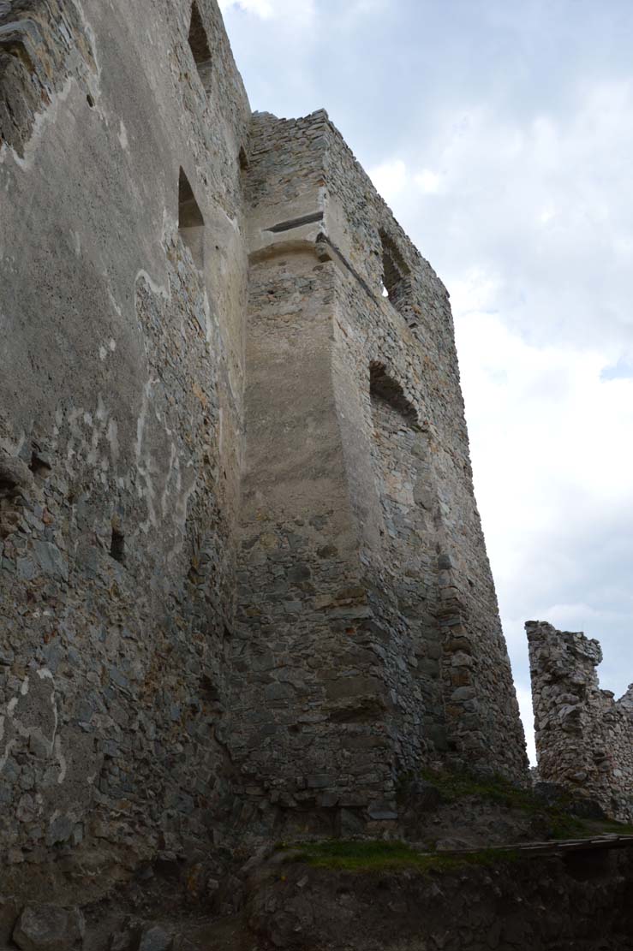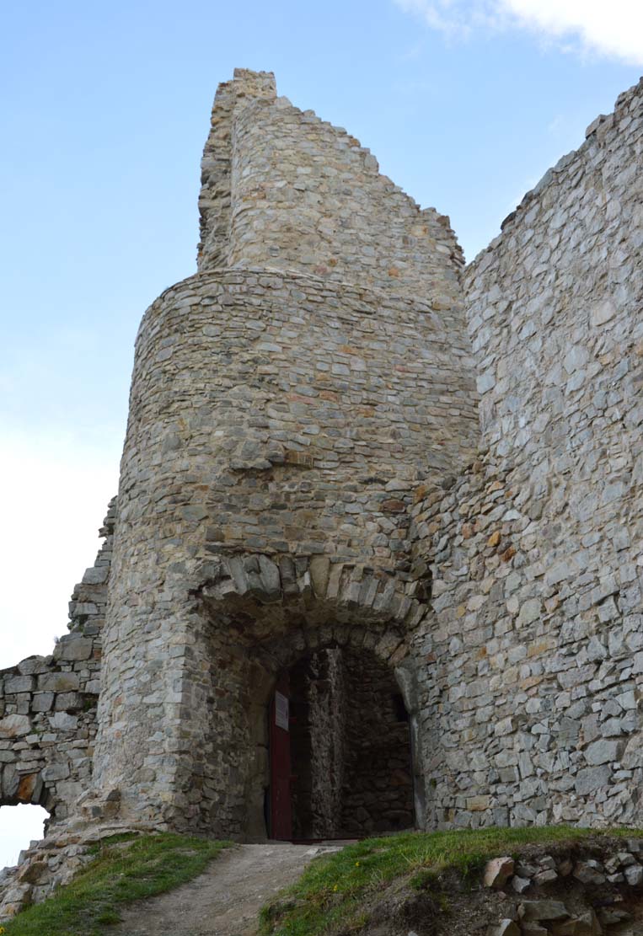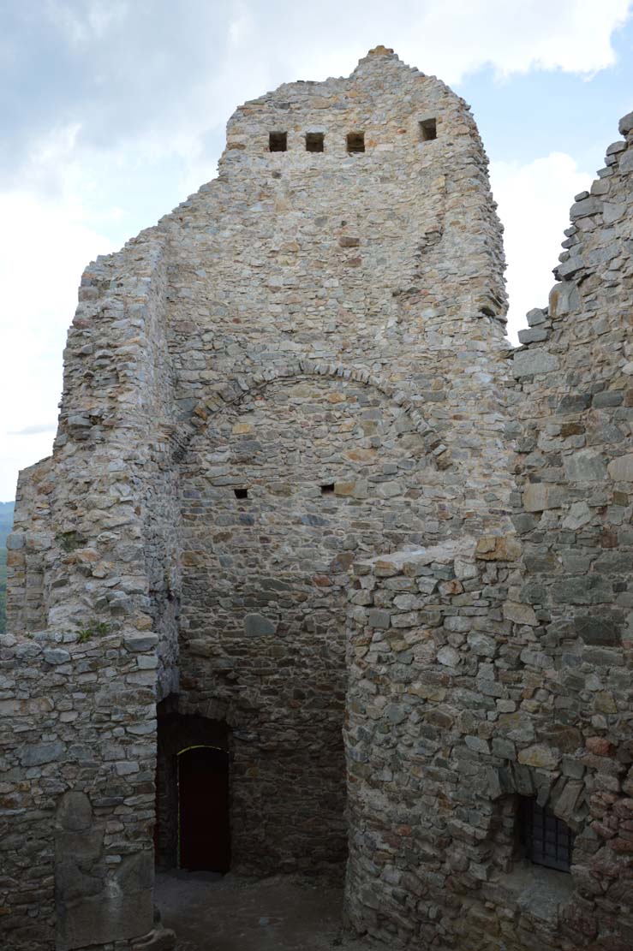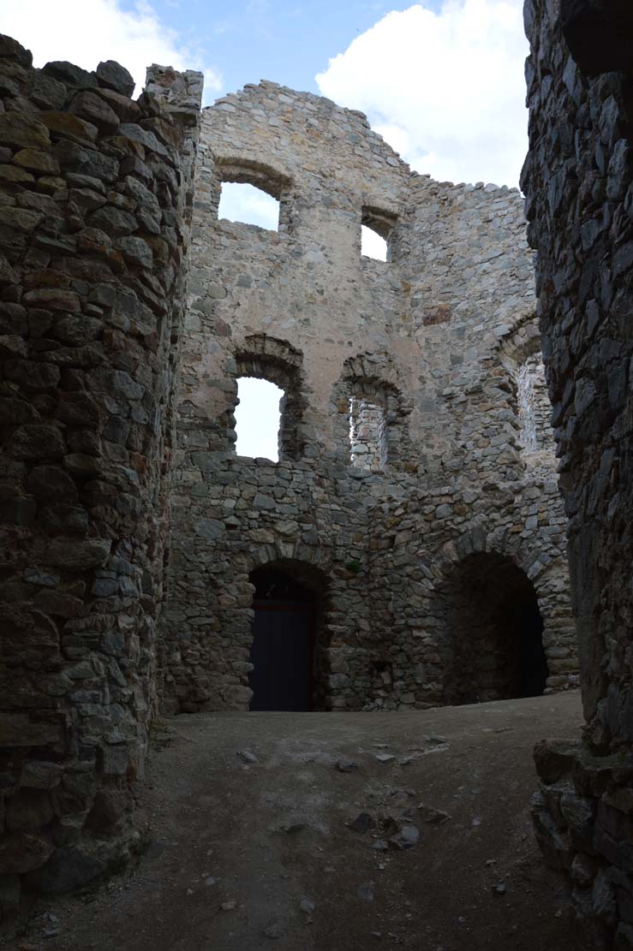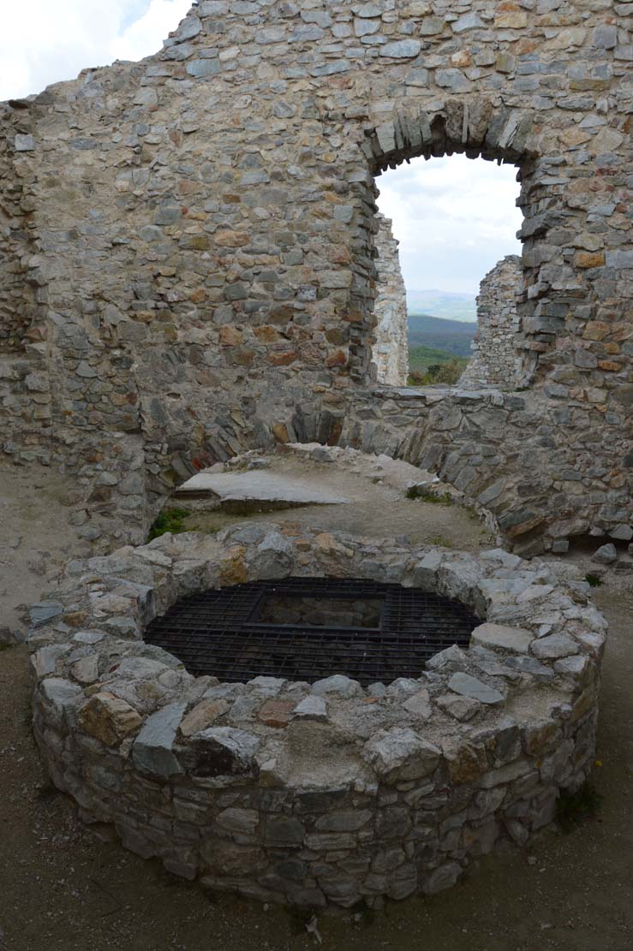History
Hrušov Castle was probably built by the Csák (Čák) family in the 1270s or at the latest in the early 1280s, in order to secure the southern border of their dominion. In documents, Hrušov Castle was first recorded in 1316, not counting an indirect mention from a forged document from 1293. Considering that the oldest timber used in the construction of the castle was dendrochronologically dated to the years 1273-1278, the founder of the building could have been the royal dapifer Štefan Čák, who in the 1270s created an estate in the Tekov County and became the owner of the nearby settlements of Topoľčianky and Veľké Uherce.
The successor of Štefan Čák and his brothers Matúš II and Petr I was Petr’s son, the Hungarian palatine Matúš Čák (Máté Csák), who from the beginning of the 14th century pursued an independent policy towards the Hungarian King Charles Robert. His main seat was in the castle in Uhrovec, and then from 1296 in Trenčín, therefore Hrušov was governed by the burgrave or castellan, and at the same time a distant relative of Matúš, Ladislav of Hrušov, recorded in a document from 1316. After Čák’s death and the fall of his dominion in 1321, Hrušov passed into royal hands. Its importance increased significantly due to the development of gold mining on the territory of the subordinate estate, which is why the castle could have been expanded around the middle of the 14th century under the supervision of the royal castellans. However, it is possible that the first works on the enlargement and reinforcement of Hrušov were carried out already during the time of Matúš Čák in the first quarter of the 14th century.
Since 1369, the castle has changed owners many times. It belonged, among others, to the Archbishop of Esztergom and many noble families: Levicki, Perenyi, Bebek and Zapolya. In the middle of the 15th century, the then owner Koloman of Topoľčianek was supposed to repair the destroyed castle. In the middle of the 16th century, in the hands of Juraj and Tomáš of Topoľčianek, it was rebuilt in the Renaissance style, becoming both a representative and defensive building. The last major construction changes were introduced in the 17th century by Ladislav Rákoczi, who established extensive bailey on the southern and eastern sides of the medieval castle. The end of the building’s functioning was brought by the anti-Habsburg uprising, as a result of which the castle was captured and destroyed by imperial troops in 1708. It was saved from complete degradation by conservation carried out in the years 1928-1930.
Architecture
The castle was built on a not very high but protected by rocky slopes outcrop, that was part of the culmination of a large and high hill. Access to the hill was protected by steep, forested slopes on the eastern and southern sides. Slightly gentler western and north-western slopes allowed for the access road from the valley, along which the trail to Nitra ran to the south and to Žilina to the north. The rocky peak of the hill, which was the basis of the oldest part of the castle, secured the structure with vertical slopes on three sides. Only from the south-west, the slope devoid of large erratic boulders, left room for the castle outer bailey and a road to the core of the castle.
Originally, the castle was a towerless structure, with defense limited to the perimeter of a wall, about 1.7 meters thick and about 10 meters high to the level of the walk placed on the offset. This wall surrounded an oval area measuring approximately 26 x 22 meters and created a small courtyard with gradually formed buildings, attached to its internal elevation. The oldest of them was a two-winged house on the south-eastern side. The gate was located on the western side in a small bend of the wall, but the road to the castle led from the north, which is why it surrounded the complex from the south and east in a slightly rising spiral. It ran, among through a small outer bailey in the south-west, protected by its own wall connected to the core of the castle. The outer bailey wall was comparable in thickness to the wall of the upper ward and covered a rounded area at a distance of about 11 meters from the rock on which the upper ward was located. A ditch was created in front of the outer bailey, separating the castle walls from the rocky ridge in the south-west.
At the beginning of the 14th century, a rounded, exceptionally irregular tower was erected on the south-west side of the upper ward, with a spur on the side of the rocky crest, directed towards the outer bailey and the access road. The tower was situated mostly in front of the peripheral wall of the upper ward, so that it entered the outer bailey area by 9 meters, while occupying up to 8 meters on the upper ward grounds, where was an older residential building. Tower had a maximum length of 17 meters and a width of 10 meters, with the walls at ground level so massive that all that remained was a circular space with a diameter of only 2.2 meters. Inside, there was a drain, so the dark chamber could have served as a prison cell. Above it was a room secondarily equipped with a fireplace and a window recess with sedilia, perhaps intended for guards. Above it, there were at least two more storeys. The purpose of the spur made of tuff ashlars was to protect against missiles.
Along with the construction of the tower, in the 14th century the gate of the upper ward was preceded by a small foregate, 6 meters wide and 15 meters long, accessible via a pointed portal. Later, new fortifications were built on the outer bailey, which were slightly widened towards the west. On the southern side, a wall was built adjacent to the steep, rocky slope of the older ditch. It created a zwinger around the tower with the spur, which could initially have been the access road to the castle from the east. Among the internal buildings, which gradually formed around the small central courtyard of the upper ward, further wings were built on the northern and eastern sides. Probably also wooden utility buildings were erected on the outer bailey.
In the 15th century, the core of the castle and its outer part were surrounded by another ring of defensive wall, running on all sides except for the northern section, where the castle was protected by steep, rocky cliffs. Due to the terrain, the southern and western parts of the outer wall were about 5 meters lower than the rest of the zwinger, gently rising towards the east and north. The new wall, only 0.7-0.9 meters thick, had a slightly curved course and marked out an interwall 2 to 7 meters wide. In the narrowest southern part of the zwinger, a transverse wall with a gate was placed to regulate traffic within zwinger. From this point, the southwestern straight section of the outer wall stretched for 24 meters along the inner slope of the old ditch. At the western end, the wall bent in a northeastern direction and, in the vicinity of the foregate of the upper ward, marked out the lowest part of the zwinger, 24 meters long and up to 5 meters wide. In this part, a stone building with a rectangular interior measuring 6 x 4 meters was built in the northern corner. Shortly afterwards, a similar structure on a trapezoidal plan measuring 6 x 5-6 meters was placed in the southwestern corner of the zwinger. Its ground floor was divided into two vaulted chambers, lit by two slits from the east and accessible from the level of the zwinger. The height of the building, due to the thin walls, did not significantly exceed the crown of the adjacent wall. It could have been adjacent to the new external entrance gate to the castle and served as an auxiliary function in relation to it.
At the end of the Middle Ages, the upper ward was rebuilt. Its buildings were raised and over time deprived of defensive values, with the old main tower being statically secured by a massive western buttress. However, the problems with statics could not be eliminated, which ultimately led to the dismantling of the upper floors of the tower in the 16th century, its incorporation into the late Gothic buildings and the support of the base with two additional pillars. In addition, a new residential building was built on the north-eastern side on a rocky slope of the hill, placed in front of the perimeter of the main defensive perimeter due to the lack of space in the courtyard. At the end of the 15th century, the outer wall of the zwinger was reinforced from the east with a semicircular tower with an external diameter of 6 meters, adapted for the use of firearms, and the south-western corner of the zwinger, together with the neighboring building, was raised and topped with a wooden porch. After the walls of the lowest storey of the building were reinforced, two more stone storeys were created and probably also the highest wooden or half-timbered storey. In this way, a four-storey corner tower was created, towering over the entrance gate to the castle. Then, in the 16th century, an oval bastion was built in the southern corner of the outer defensive wall.
Current state
The castle has been preserved in the form of a stately ruin, but it is worth remembering that before destruction it underwent significant Renaissance and then Baroque transformations, which partially erased its medieval shape, and also expanded it with a third circuit of the defensive wall from the 17th century and early modern buildings in the area of the eastern part of the zwinger from the 15th century. Currently, the ruins are undergoing comprehensive architectural and archaeological research, clearing and restoring thanks to the “Association of the Medieval Architectural Heritage of the Nitra-Leustach Region”. Admission to the castle area is free, but after the completion of the works, paid tickets may be introduced.
bibliography:
Bielich M., Blahová, Bóna M., Šesť rokov výskumu na hrade Hrušov pri Zlatých Moravciach, „Archæologia historica”, roč. 49, 2/2024.
Bóna M., Plaček M., Encyklopedie slovenských hradů, Praha 2007.
Wasielewski A., Zamki i zamczyska Słowacji, Białystok 2008.




