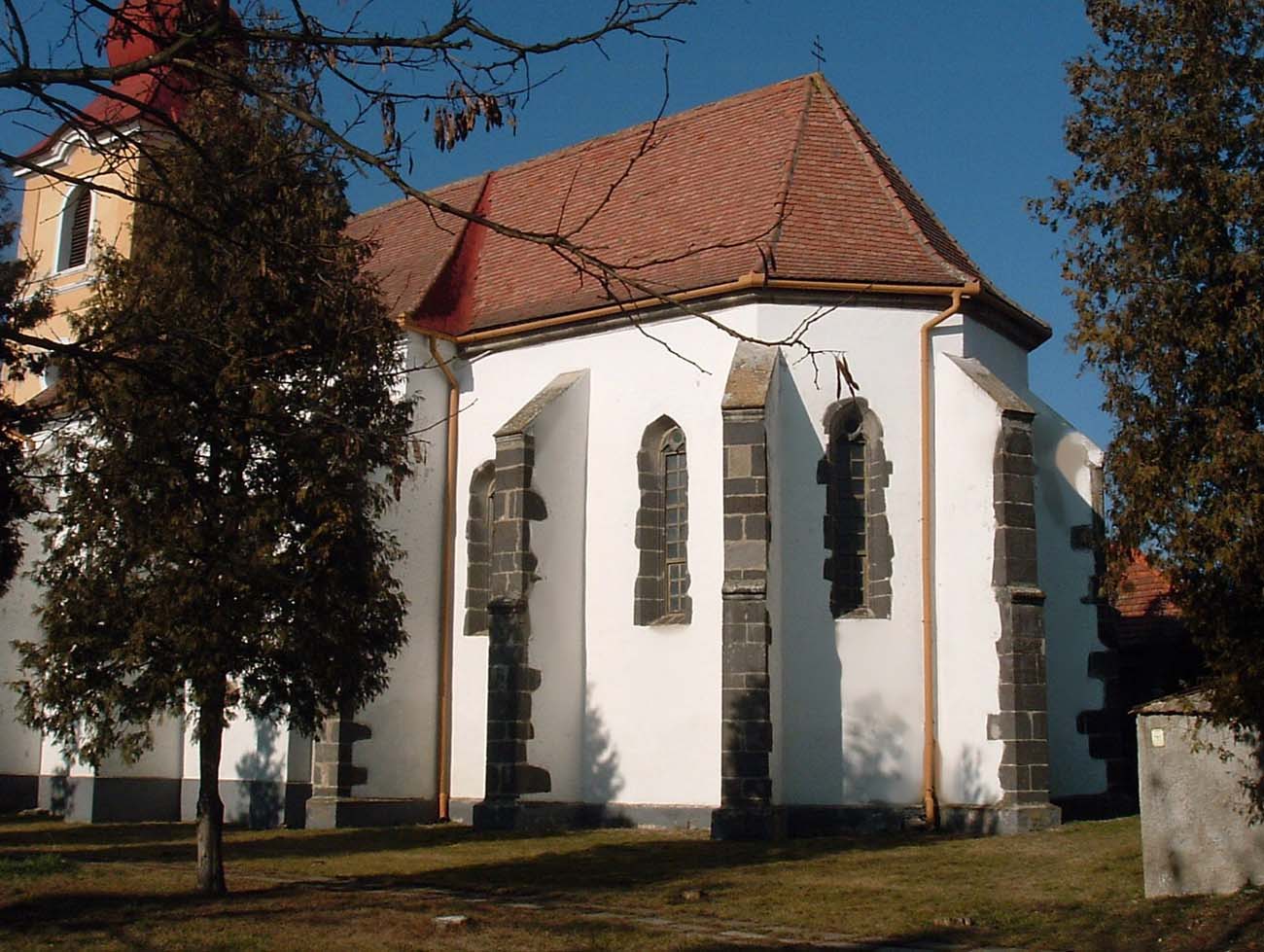History
The church was built around the second 30 years of the 13th century. The village of Hokovce itself, situated on an important medieval road connecting Esztergom with the Middle-Slovak mining towns and Poland, was mentioned in written sources for the first time in 1245 as part of the Premonstratensian monastery in Šahy. In the middle of the fifteenth century, a new polygonal chancel was built, which replaced the original, smaller ones of unknown shape. In the years 1743-1744 after the disaster of the fire, the building underwent baroque reconstruction. In 1854, a tower was added, west of the gothic nave. The church restaurant was completed in 1958. The building received a new roof, and a romanesque stonework and gothic windows were discovered on the southern wall of the nave. Further works were carried out in 1996-1997 and 2008-2009.
Architecture
Originally, the church was a simple building consisting of an aisleless, rectangular nave, probably ended in the east with a semicircular apse. In the mid-15th century, the old apse was removed, and a Gothic chancel with a polygonal closure on the eastern side was erected in its place, only slightly narrower and lower than the nave. Despite the expansion, the church remained a towerless building, at most a free-standing wooden belfry could function in the church cemetery.
The nave was initially illuminated from the south by small, low, semicircular Romanesque windows, and then by early Gothic ogival, narrow but high windows with stone tracery. The walls of the chancel were reinforced with buttresses, between which ogival, two-light windows were pierced. Both in the Romanesque and Gothic periods, the northern façade of the church, in accordance with the medieval building tradition, was devoid of openings. From the moment of rebuilding, the entrance to the interior led through a Gothic portal in the western wall. The Gothic saddle portal also led from the chancel to the northern sacristy.
Inside the church, the chancel was covered with a cross-rib vault referring to the style of Petr Parler. The ribs were lowered onto corbels, three of which were given a figural form. Two of them show the patrons of the church, St. Peter and Paul, on the third probably the founder of the chancel was placed. In the walls of the chancel two recesses were made: a semicircular, chamfered one, intended for sedilia, and a smaller, pointed one for church valuables. The nave was originally covered with a wooden ceiling or an open roof truss.
Current state
At least the western part of the southern wall of the nave has survived from the Romanesque period, where bricked-up Romanesque windows have survived, one of which is partially covered with a newer buttress. The chancel with the original vault and several architectural details comes from the Gothic period. The western portal, the portal to the sacristy and two bricked-up windows of early Gothic shapes in the eastern part of the southern wall of the nave are also Gothic. In the northern wall of the chancel there is a stone Gothic pastoforium. A unique architectural detail are the bas-relief corbels in the chancel of the church.
bibliography:
Slovensko. Ilustrovaná encyklopédia pamiatok, red. P.Kresánek, Bratislava 2020.
Súpis pamiatok na Slovensku, zväzok prvý A-J, red. A.Güntherová, Bratislava 1967.

