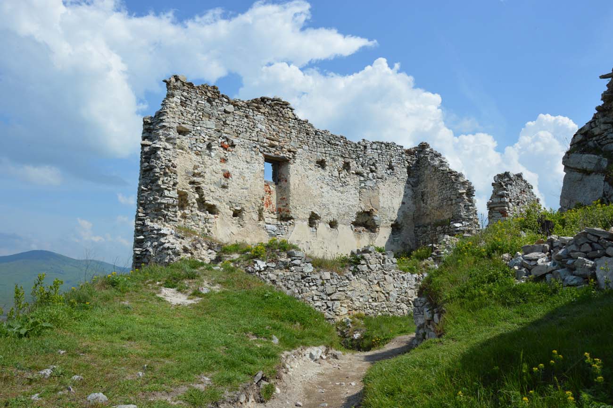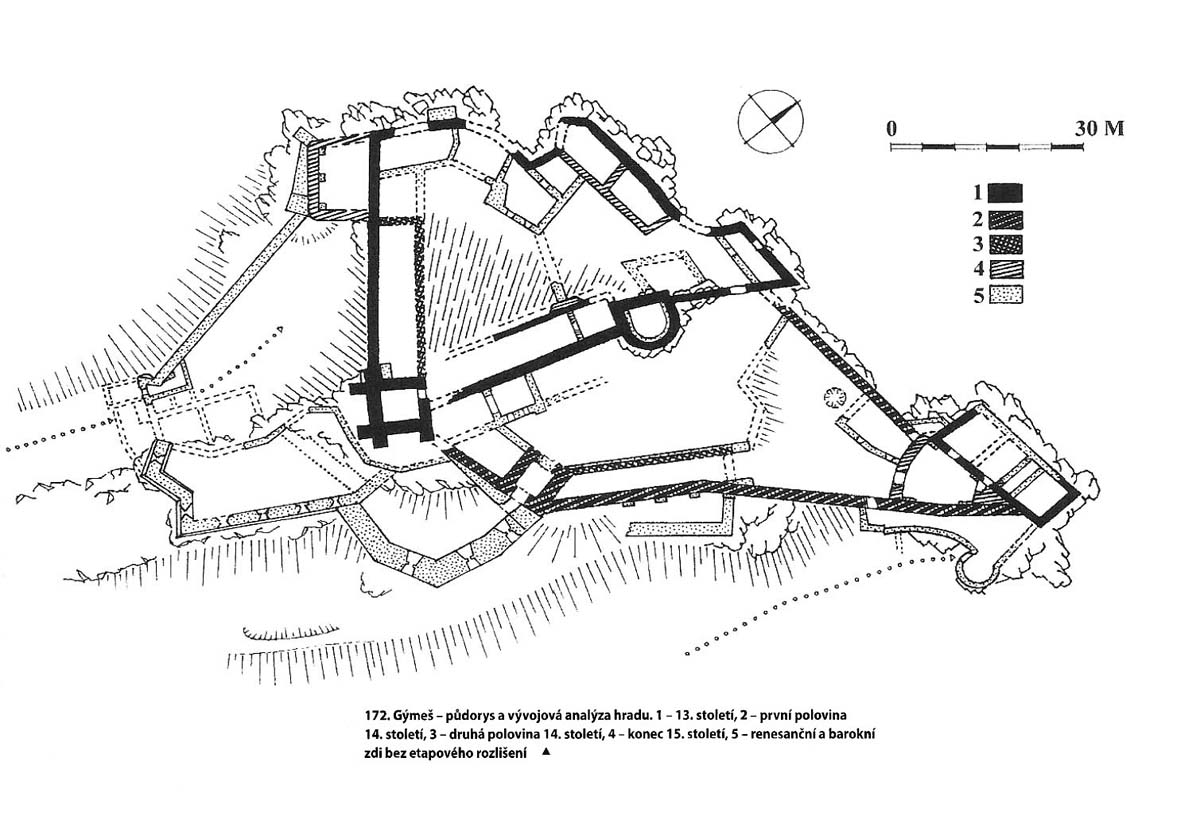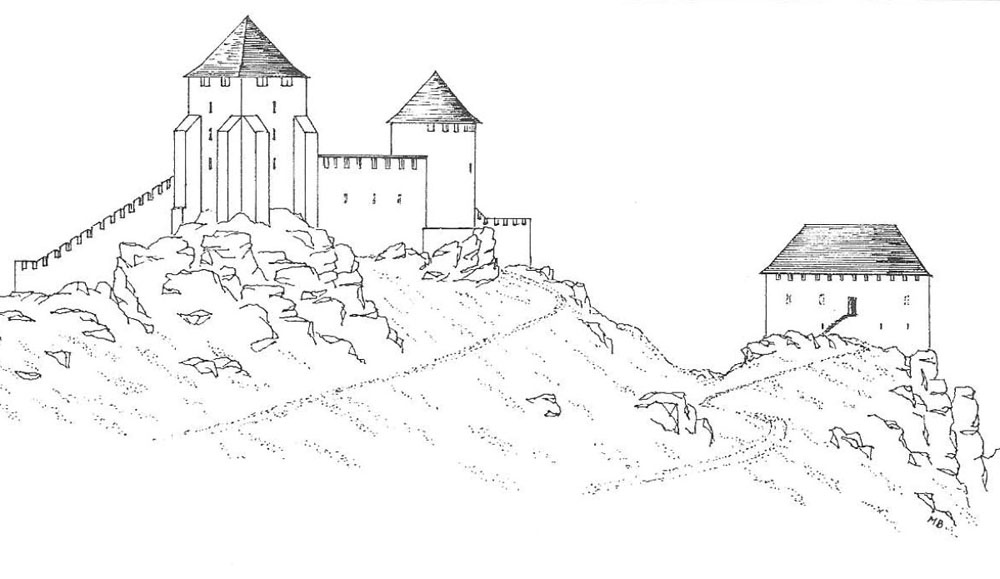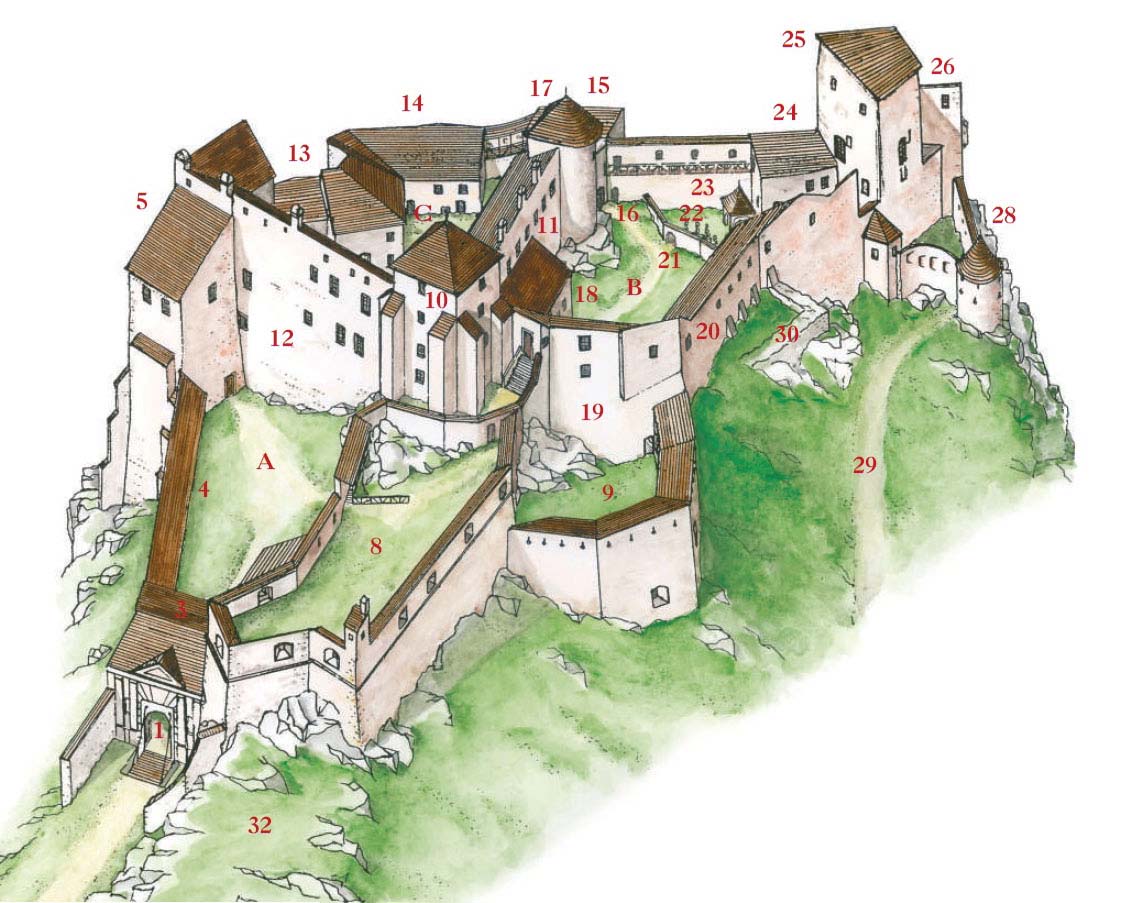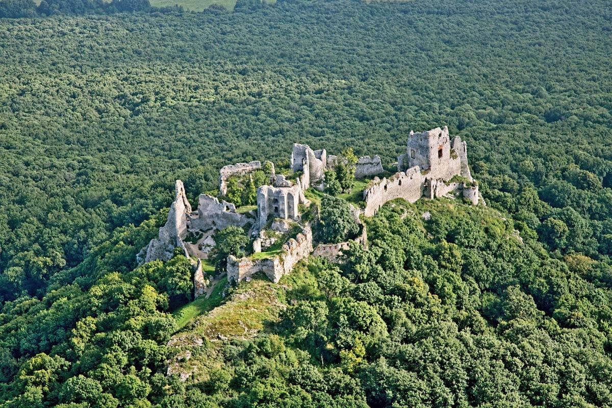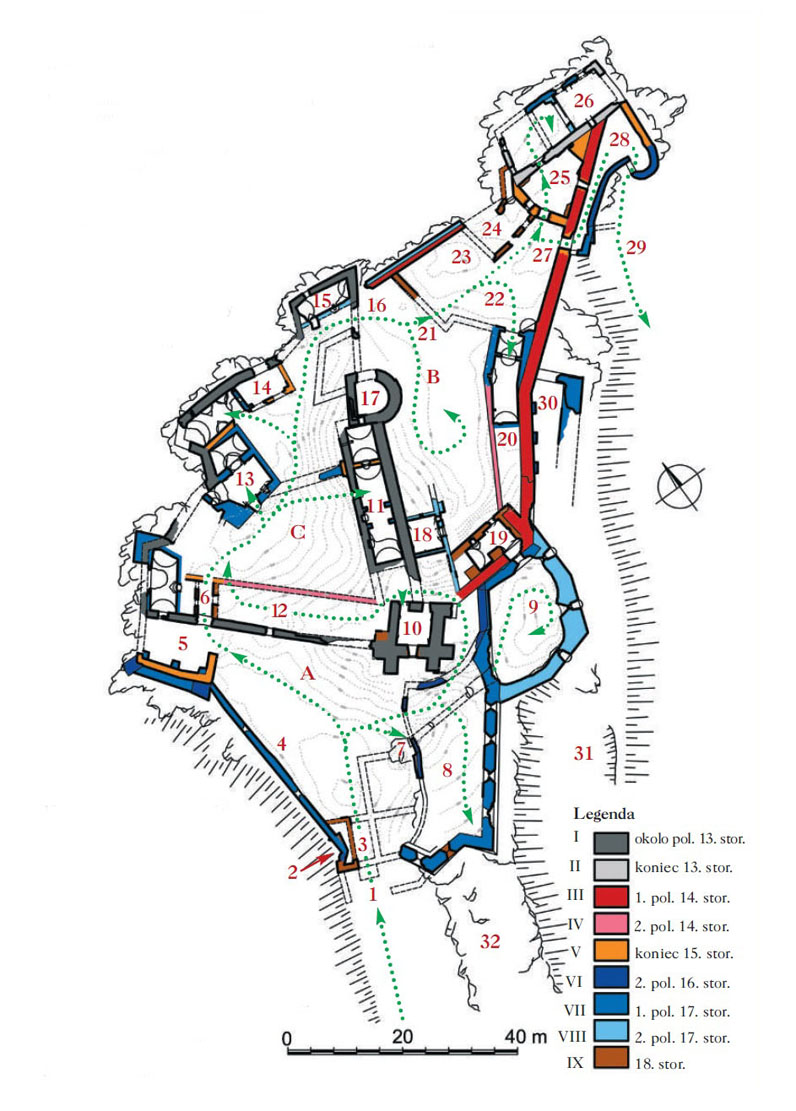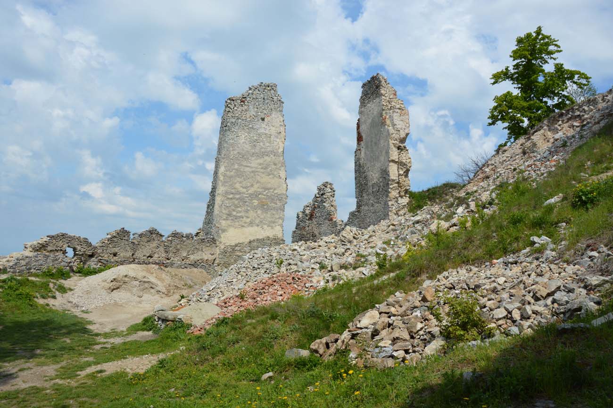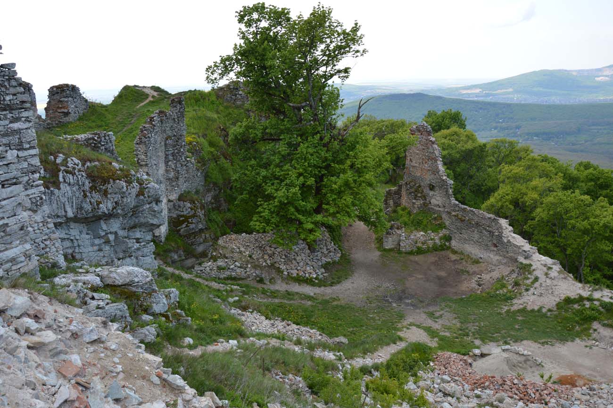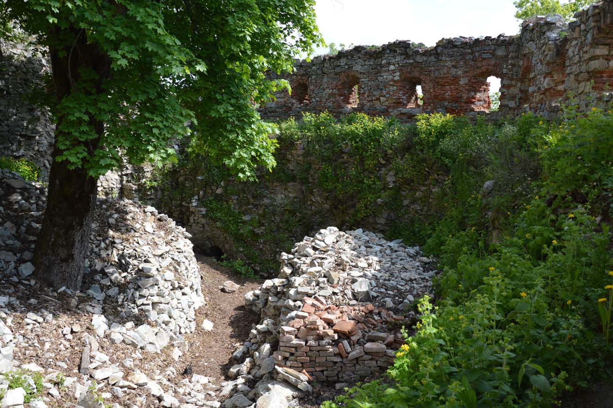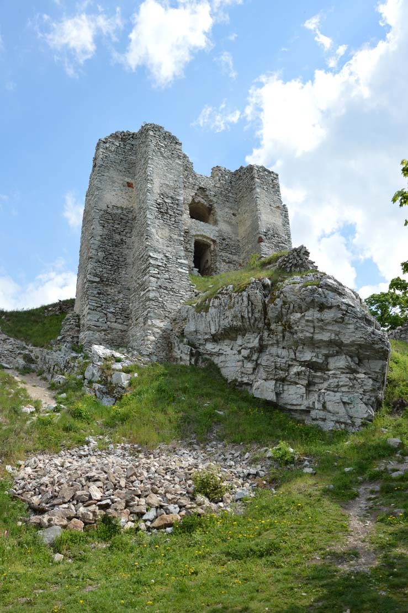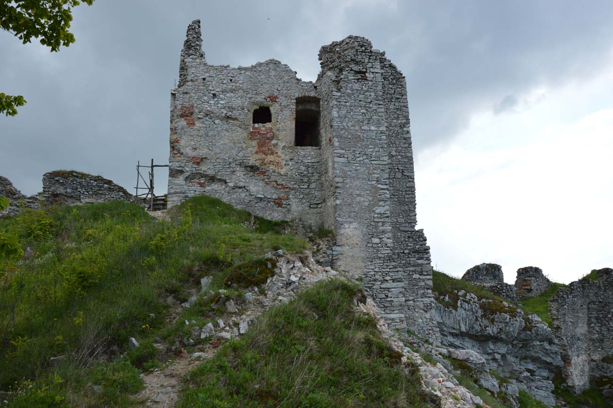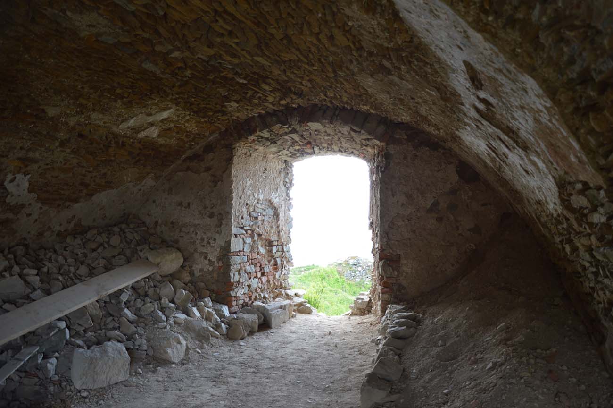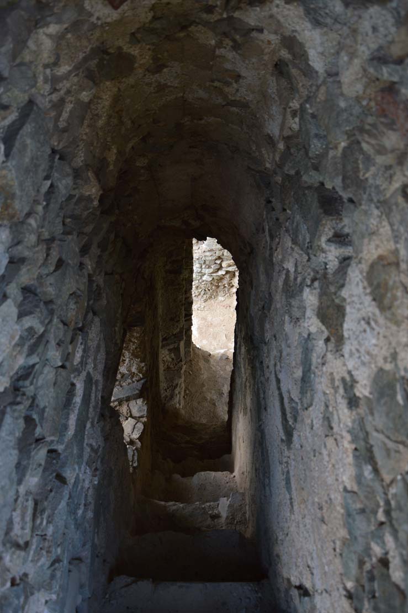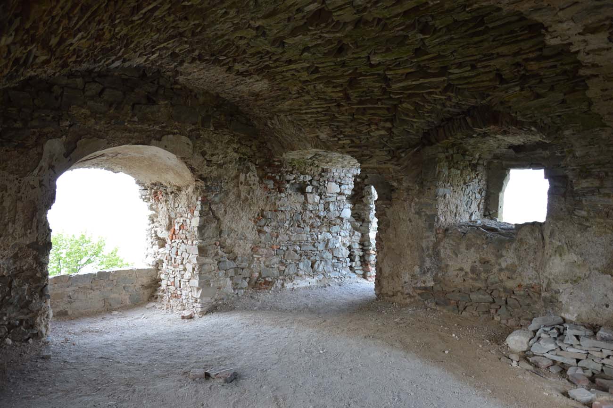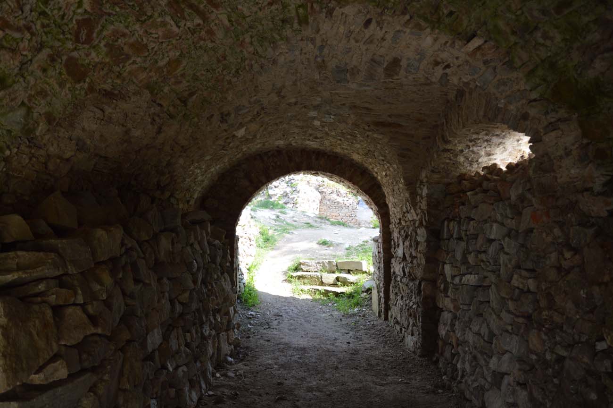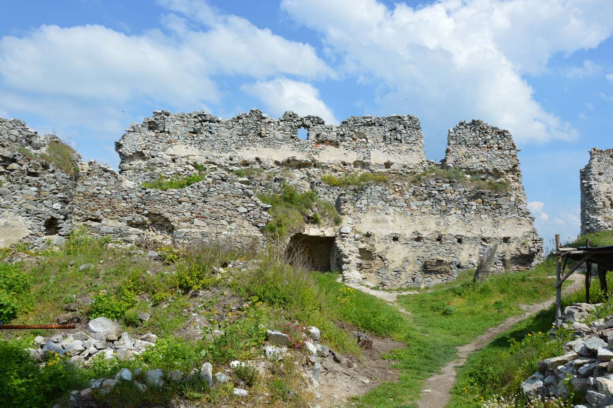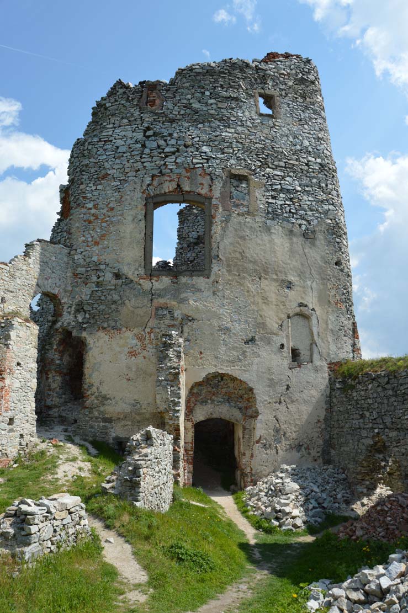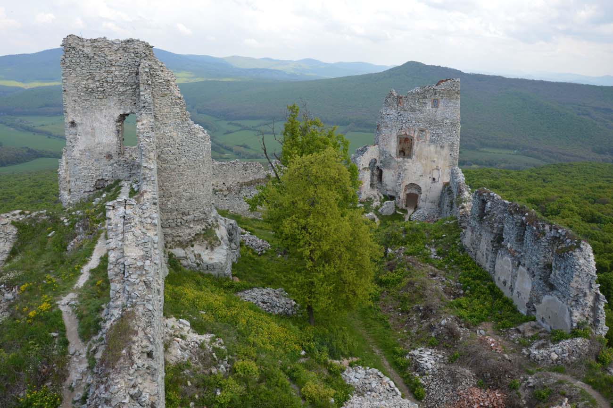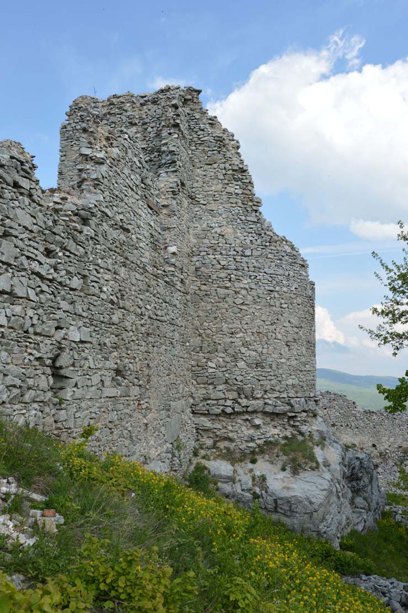History
The castle was built around the middle of the 13th century (soon after the end of the Mongol invasion of 1242) from the foundation of Andrew, son of Ivanek, a member of the Hont-Pázmány family and the founder of the noble Forgacs family. It was strong enough that twice, in 1271 and 1273 it managed to repulse the army of the king Ottokar II of Bohemia. At the end of the 13th century, the Forgacs family grew so large that there was a need to enlarge the castle. The expansion, or rather the construction of a new building, located near the old castle, was carried out by Thomas, one of Andrew’s sons.
At the beginning of the fourteenth century, the castle was conquered and occupied by the army of the Hungarian magnate, Matthew III Csák, having sovereignly western part of today’s Slovakia. After his fall and death in 1321, Gýmeš was taken over by the royal army, and returned to the Forgacs. Their subsequent generations were in possession of the castle, which gradually expanded throughout the 14th and 15th centuries.
In 1576, Gýmeš was conquered and destroyed by the Turks. During the reconstruction, a southern ward was created, the castle was also adapted around 1613 to the fire defense, bringing bastion fortifications. In spite of this, in 1619 it was again invaded and destroyed, this time by the army of the prince of Transylvania, Gábor Bethlen. After this event, the Forgacs rebuilt the castle and despite continuous Turkish attacks and invasions (in 1663 and 1671) they expanded it. The great baroque reconstruction of the castle was conducted especially by Paul IV Forgacs and his son Paul V in the years 1713-1755. The Forgacs lived in Gýmeš until the beginning of the 19th century. Then the castle was already so neglected and damaged that the family decided to leave it.
Architecture
The earliest castle was erected on a rocky mountain peak at an altitude of 514 meters above sea level. It consisted of a circumference of defensive walls that closed the triangular courtyard. In their southern part, a four-sided tower was erected – a donjon, serving a residential and defensive function, and on the eastern side a semi-cylindrical tower. Donjon from the south-east and south-west sides was strengthened by powerful buttresses. The floors of both towers were connected by means of stairs, placed in the wall thickness. Additional construction was attached to the south-western curtain, probably also functioned smaller economic buildings and a tank for rainwater carved in the rock.
At the end of the 13th century, Thomas, one of the sons of the founder of the castle, Andrew, erected his own castle on the eastern side of the stronghold, on a rocky ledge at a distance of 35 meters. It had the form of a four-sided, irregularly shaped building with an entrance in the pointed arch portal preceded by a drawbridge. Initially, the new building was not connected by a defensive wall with the original castle. The merger of both buildings took place in the first half of the 14th century during the reign of Matthew III Csák. From the north and south-east side, two lines of defensive walls were led (south-east was twice slightly bent), which separated the eastern ward. In its south-eastern part, a four-sided gatehouse was erected. In the second half of the fourteenth century, residential and commercial buildings increased by two more buildings: a south-western palace was added to the upper castle, and the eastern building on the outer ward, also attached to the defensive wall.
At the end of the fifteenth century, the castle was completed by two palaces with rounded corners. One of them was on the north-east side (it was in contact with Thomas’s castle from the end of the 13th century), where access to it was possible from the porch in the crown of the defensive wall. The second was attached to the western part of the fortifications, which together gave the castle at the end of the Middle Ages as many as five buildings of a tower-like character.
Current state
The castle has survived in the form of a ruin with significant fragments of defensive walls, preserved to the level of the second storey with the main tower, partially preserved semi-cylindrical tower and a early modern castle chapel. Recently, cleaning and rescue works have been carried out. Entrance to the fortress area is free.
bibliography:
Bóna M., Plaček M., Encyklopedie slovenských hradů, Praha 2007.
Wasielewski A., Zamki i zamczyska Słowacji, Białystok 2008.
