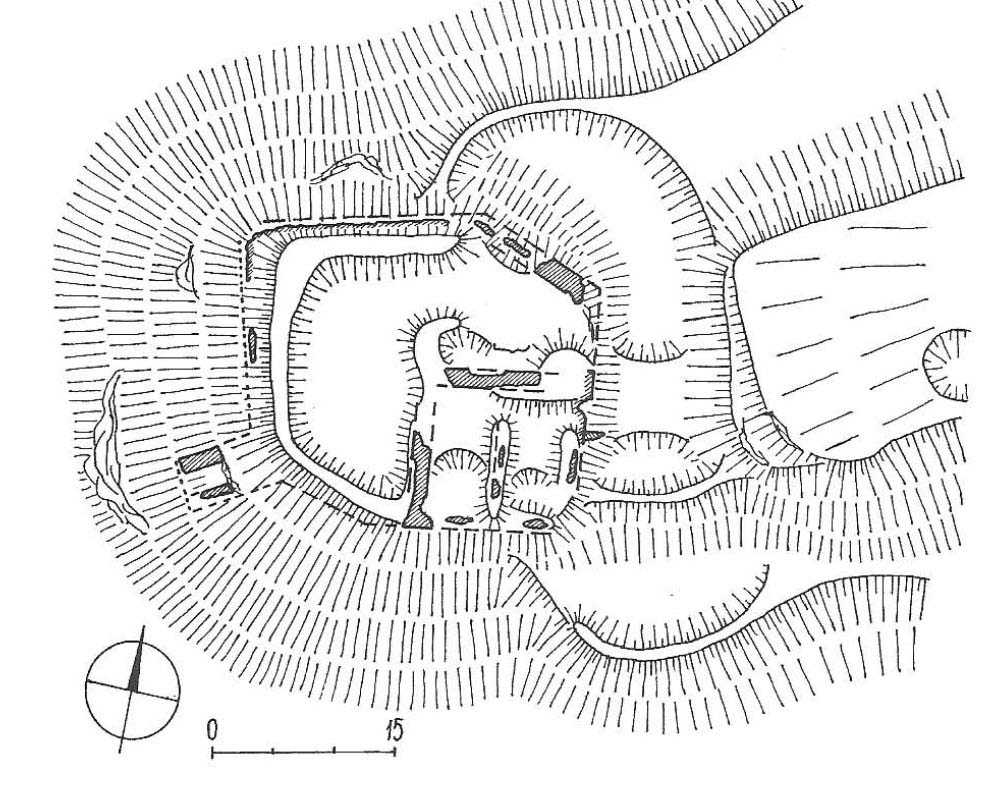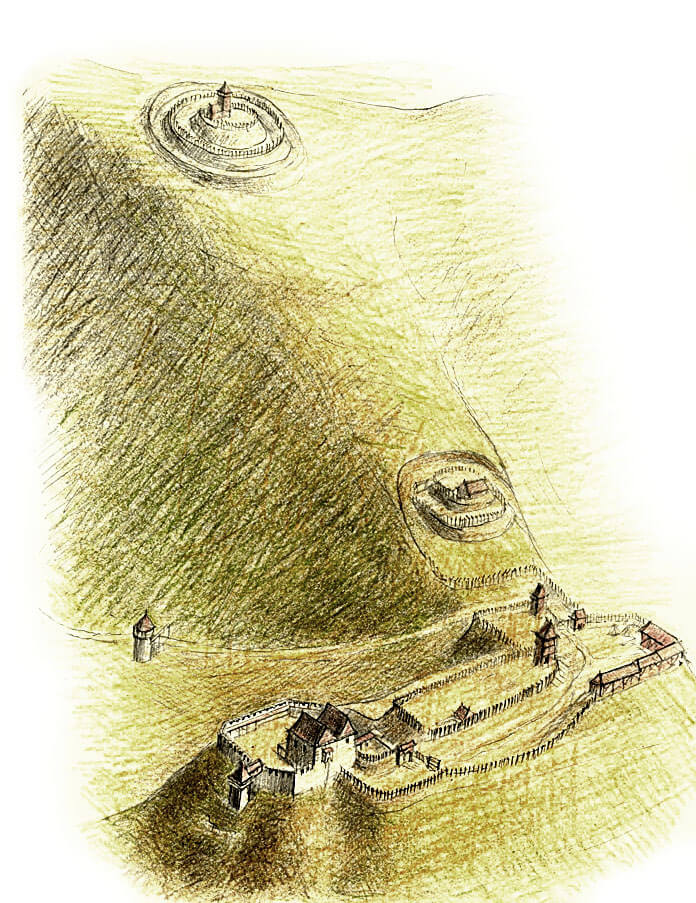History
The castle was probably built in the first half of the fourteenth century, after the division of the Balog family property, which occurred in 1297 between the branches of the family from Blh, Rimavská Seč and Drienčany. Nicholas Balog, whose son Ladislav wrote from Drienčany, took part in it. Perhaps one of them was the founder of the new, modest castle Drienok. It did not appear in documents until 1413 (“castrum Derednek”). Its end can be associated with the beginning of the second half of the 15th century. At that time, post-Hussite troops of Jan Jiskra appeared at the time, with whom John Hunyady fought in Drienčany in 1452. They were to be conquered in a rather unconventional way, as a result of flooding the surrounding areas, which forced the capitulation of the defenders. Their final liquidation took place in 1460 during the campaign of Sebastian Rozgonyi, who captured Drienčany and probably also Drienok. During the fights the castle was most likely destroyed.
Architecture
The castle had an irregular, very elongated shape adapted to the terrain. In its south-west part there was a higher upper ward, with a shape similar to an oval with two cut corners, about 30 by 25 meters in size and walls 1.85 meters thick. In the courtyard created by the perimeter of the walls, in the south-east corner, there was a residential building with two rooms at the ground floor level. It is not known whether it had a tower character. From the rest of the area in the east and north-east, the castle core was separated by an 18-meter-wide and 4-meter-deep ditch. A small four-sided structure protruded towards the ditch, judging by the layout of the terrain, serving as a small gate tower leading to the outer bailey. In the corner on the south-west side, there was a second building erected in front of the perimeter, also with a square shape. This one could play the role of a latrine, as a dansker tower connected by a porch with the crown of the defensive wall of the main circuit.
On the eastern side of the upper ward there was an extensive outer bailey measuring approximately 120 x 70 meters. Its fortifications were of wood and earth construction, led along the edge of the slopes of a longitudinal hill, with the eastern part of the outer bailey being slightly higher than the western part. The outer gate was probably located in the eastern part of the northern side of the fortifications, in a place where the outer bailey narrowed and the area was lowered. It was protected by a 20-meter-wide ditch through which a wooden bridge had to be placed. In the western part of the outer bailey, a forge could function, and probably also other economic buildings located on the south-eastern corner.
At a distance of about 55 meters from the outer bailey, on the further, northern foreground of the castle, additional fortifications were erected. They had an oval shape (22 x 25 meters), protected by a ditch. Even these fortifications were not enough for the owners of the castle (probably post-Hussite troops), because on a hill 175 meters away, another fortification (19 x 16 meters) surrounded with two earth ramparts and a ditch with a total diameter of about 67-68 meters, with a structure in the middle measuring 8×7 meters, perhaps a wooden or half-timbered tower. These fortifications, extended in the far foreground, belonged to one of the largest in today’s Slovakia.
Current state
The castle has not survived to modern times. Only relics of foundations and earth fortifications are now visible. The whole is located on a heavily wooded area.
bibliography:
Bóna M., Plaček M., Encyklopedie slovenských hradů, Praha 2007.
Sýkora M., Hrady doby husitské, Diplomová práce, Most 2013.


