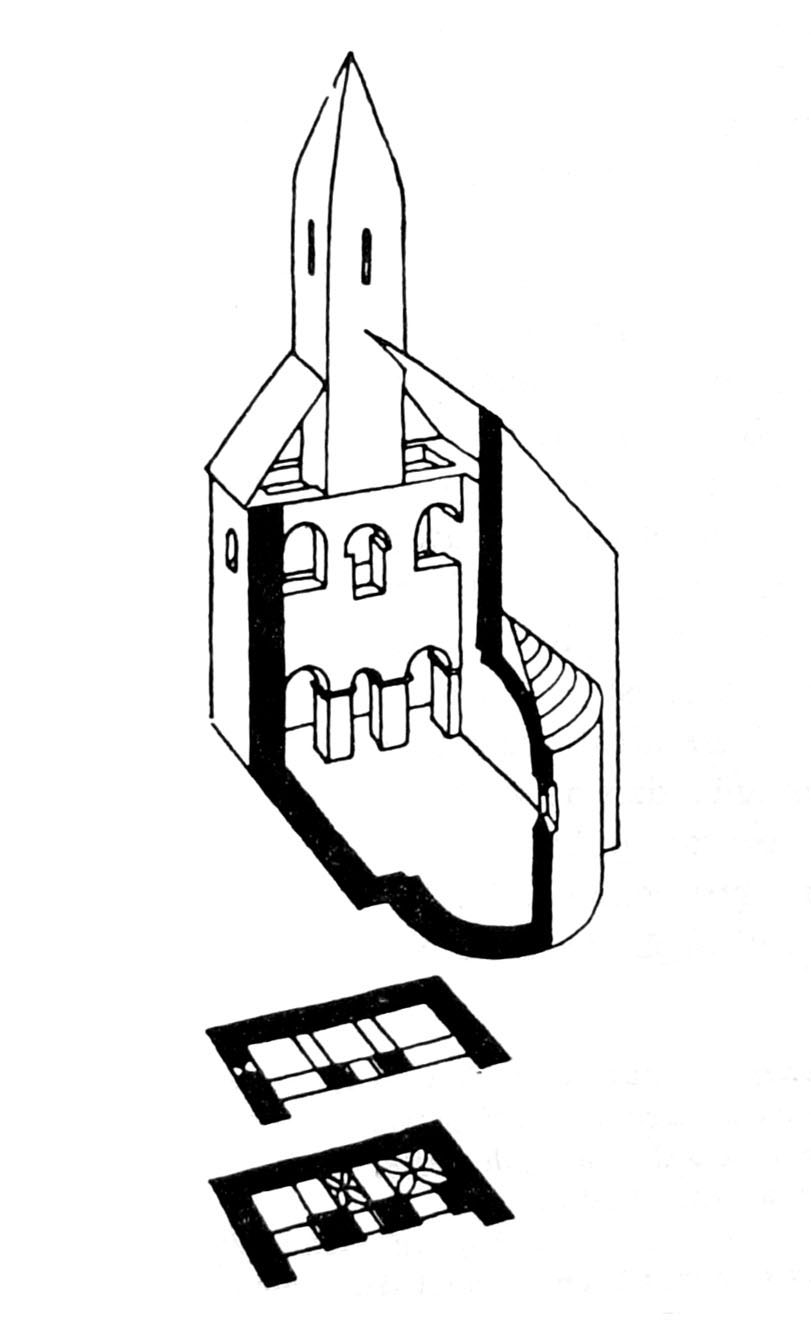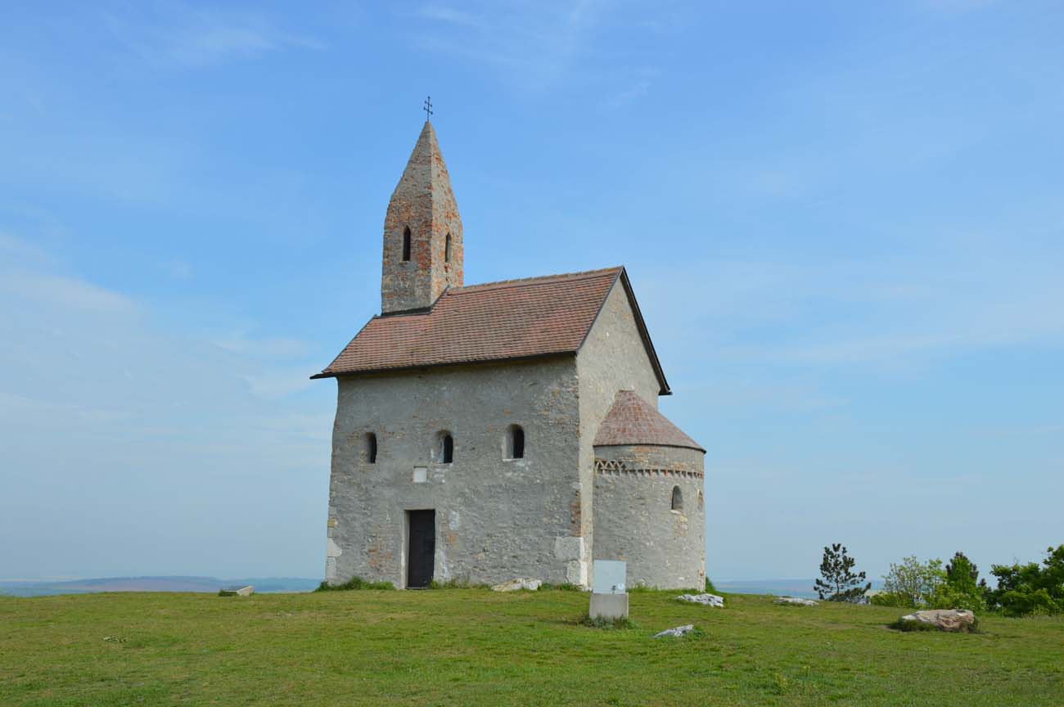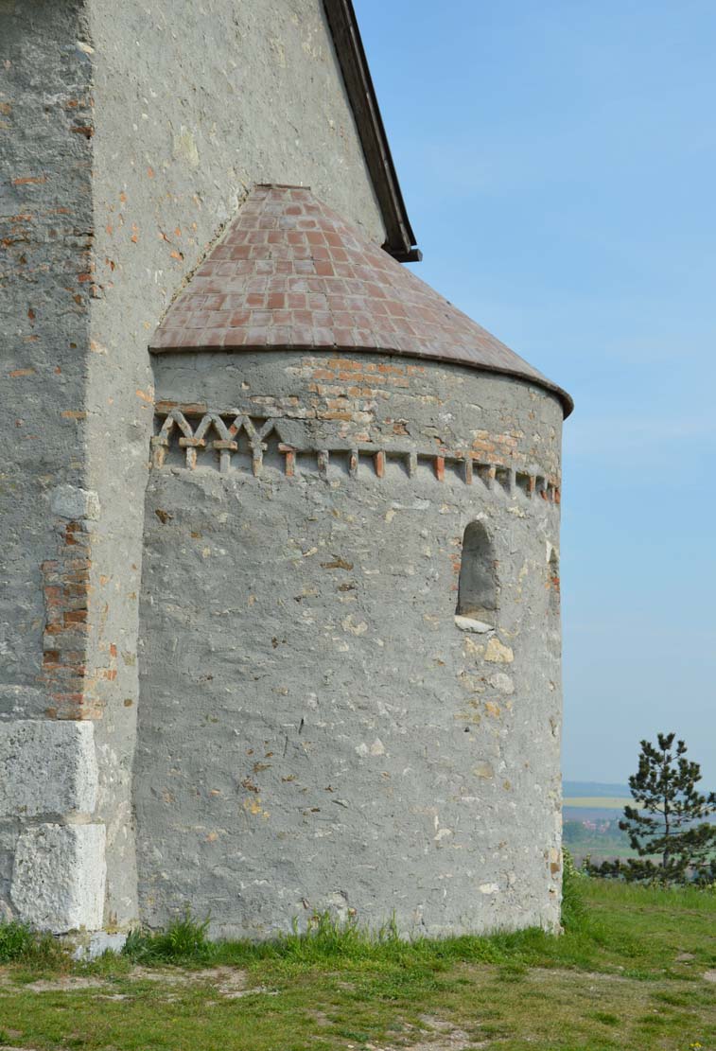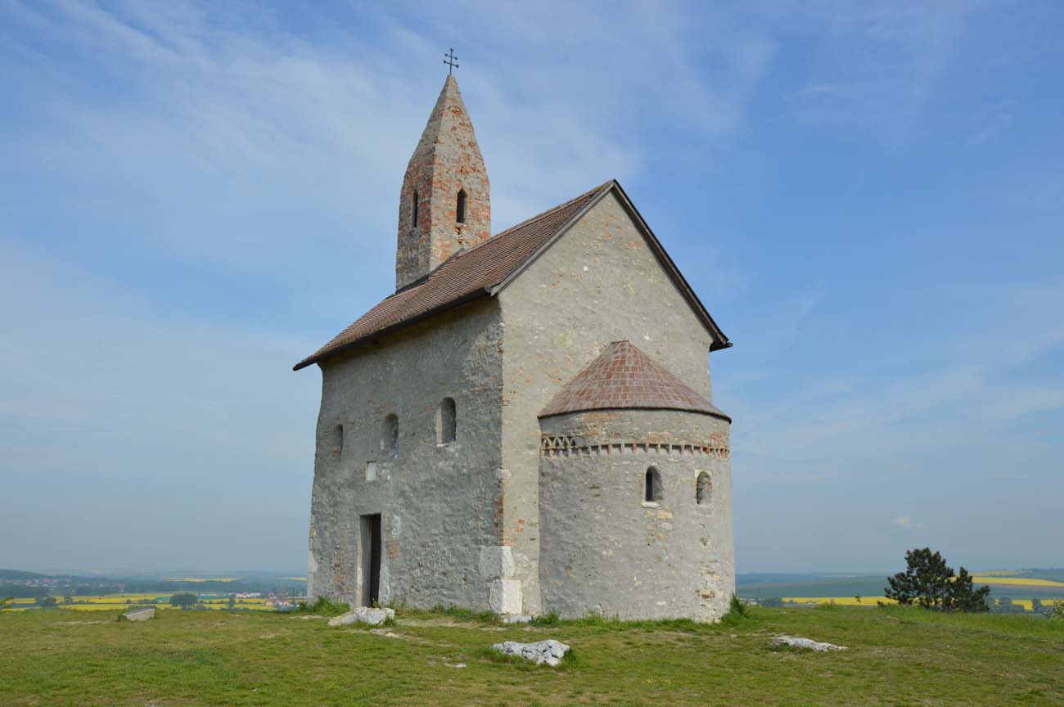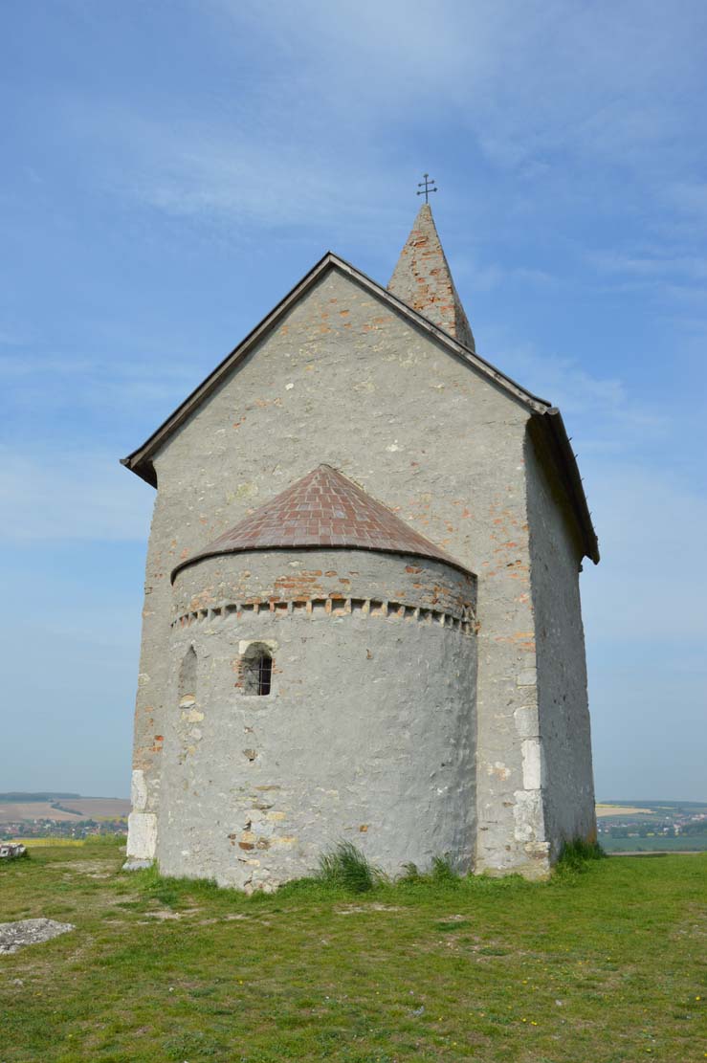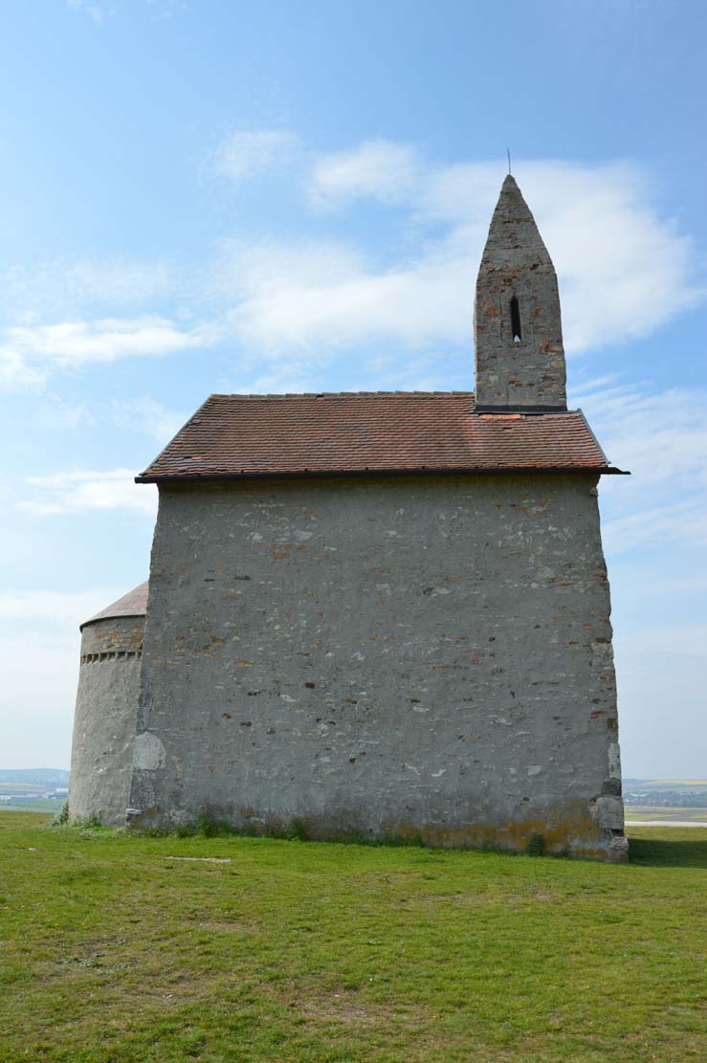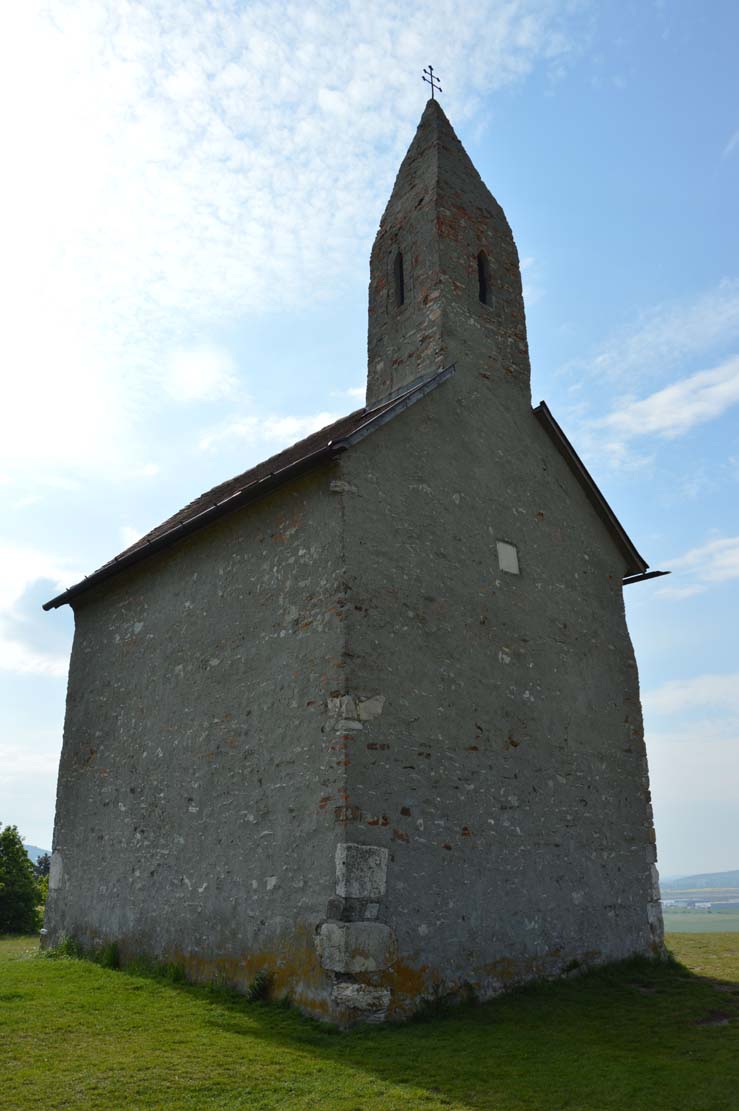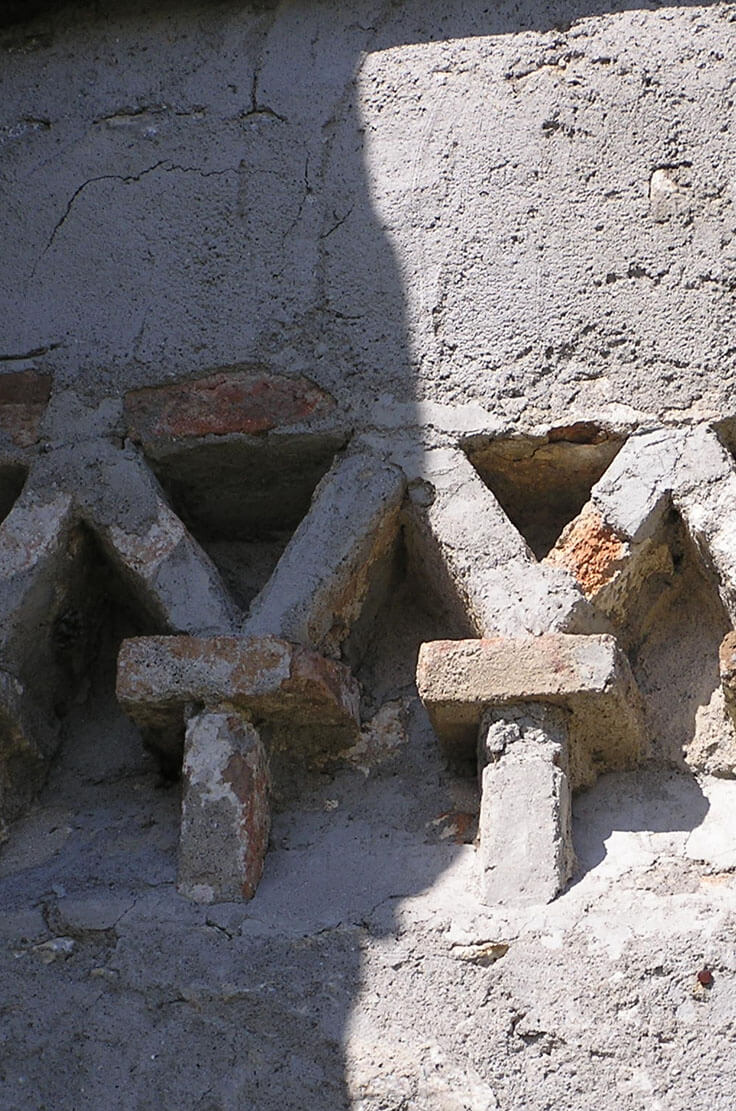History
Dražovce (Hungarian: Zobordarázs) was first recorded in documents in 1113. The first Romanesque church functioned in the Iron Age hillfort since the mid-11th century, but was destroyed probably in the next century. The second Romanesque church was erected at the beginning of the 12th century on the foundations of an earlier temple. In the 12th or 13th century, it came under the administration of a Benedictine monastery. Presumably, on their initiative, it was rebuilt after the Mongol invasion. At that time, the western turret and probably a gallery were added. At the end of the 18th century, the church was rebuilt, during which the perimeter walls of the nave were raised, the entrance was widened, the porch and windows on the tower were modified, and the interior furnishings were replaced. In 1803, a new church was built directly in the village, so that the church of St. Michael has ceased to fulfill its original role. Luckily, it avoided demolition, and renovation works were carried out in the 19th and 20th centuries.
Architecture
The church was built on a lofty hill above the village, surrounded by a wide bend of the Nitra River. From the west it was limited by a cliff, high and steep slopes were also located from the north and south, while from the east the area was closed by an earth rampart of the former stronghold, which cut off the hill’s promontory from the rest of the massif. In addition, in the Middle Ages, the church was surrounded by a cemetery. The church was built of erratic stones, reinforced in the corners with larger ashlar. After the reconstruction from the 13th century, the original walls were preserved to a height of about 3-3.5 meters, while the higher parts were rebuilt of bricks.
The church was built as a small, Romanesque building, about 10 meters long, with an aisleless nave ended from the east with a semicircular apse and a turret springing from the western part of the nave. The internal dimensions of the nave reached 6.3 x 4.3 meters, and the apse was 2.9 meters wide. The only windows, as in most rural medieval churches, were placed in the nave in the southern façade. Additional light was also added to the apse, decorated with a frieze in the shape of a repeating cyrillic letter Ұ. The windows in the turret were originally decorated with tracery in the shape of trefoils. The entrance to the church was placed in the southern wall of the nave, but its original form is unknown.
At the turn of the 12th and 13th centuries, a two-space annex was erected on the southern side of the church, possibly related to the fact that the church was then owned by Benedictine monks. The main part of the extension was almost as long as the nave, and on the east side it was connected to a smaller rectangular space, so that the entire extension was about the same length as the church itself. The annex covered the original windows of the nave, so one or two new openings were pierced in the southern wall. The old windows were renovated when the annex disappeared at the turn of the 14th and 15th centuries.
Inside, the church has a gallery (matroneum), probably placed inside at a later stage, after the temple was built. This is confirmed by the uneven placement of pillars and only one wall-mounted pilaster. The western gallery, rising in the ground floor on three arcades, is covered with vault of domed form. On the first floor, it is separated from the nave with a full wall, made of three semicircular arcades.
Current state
The church of St. Michael in Dražovce is one of the most valuable monuments of early medieval architecture in Slovakia, and at the same time it is exceptionally picturesquely situated. Its current form is the result of the reconstruction from the 13th century, combined with changes introduced in the early modern period, which resulted in raising of the walls of the nave. Unfortunately, the original entrance portal to the nave has not survived, but the original windows are still visible (except tower). In addition, inside the nave, you can see one bricked-up opening pierced in the 12th century, in connection with the addition of the southern annex. An important element is the matroneum (gallery) preserved in the nave.


