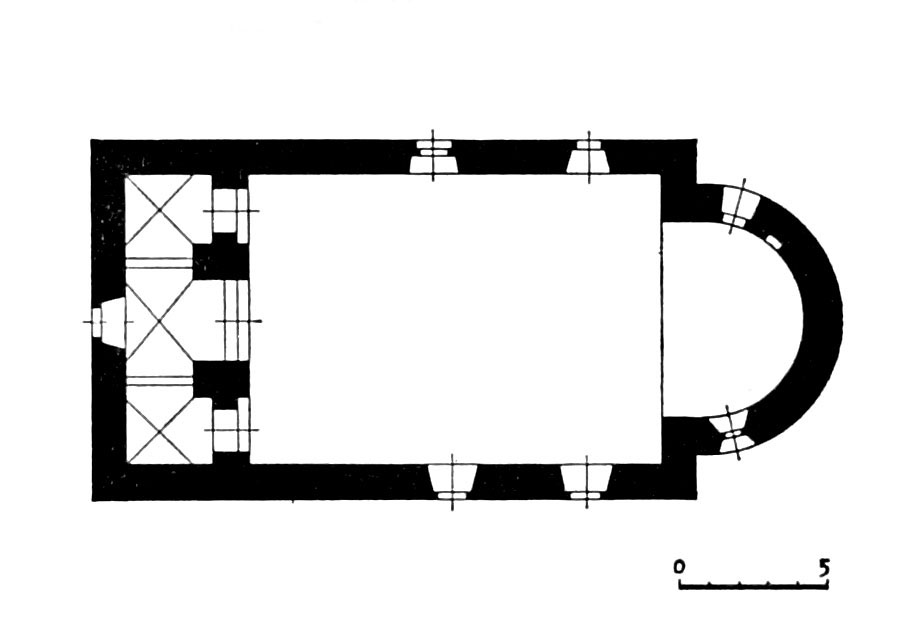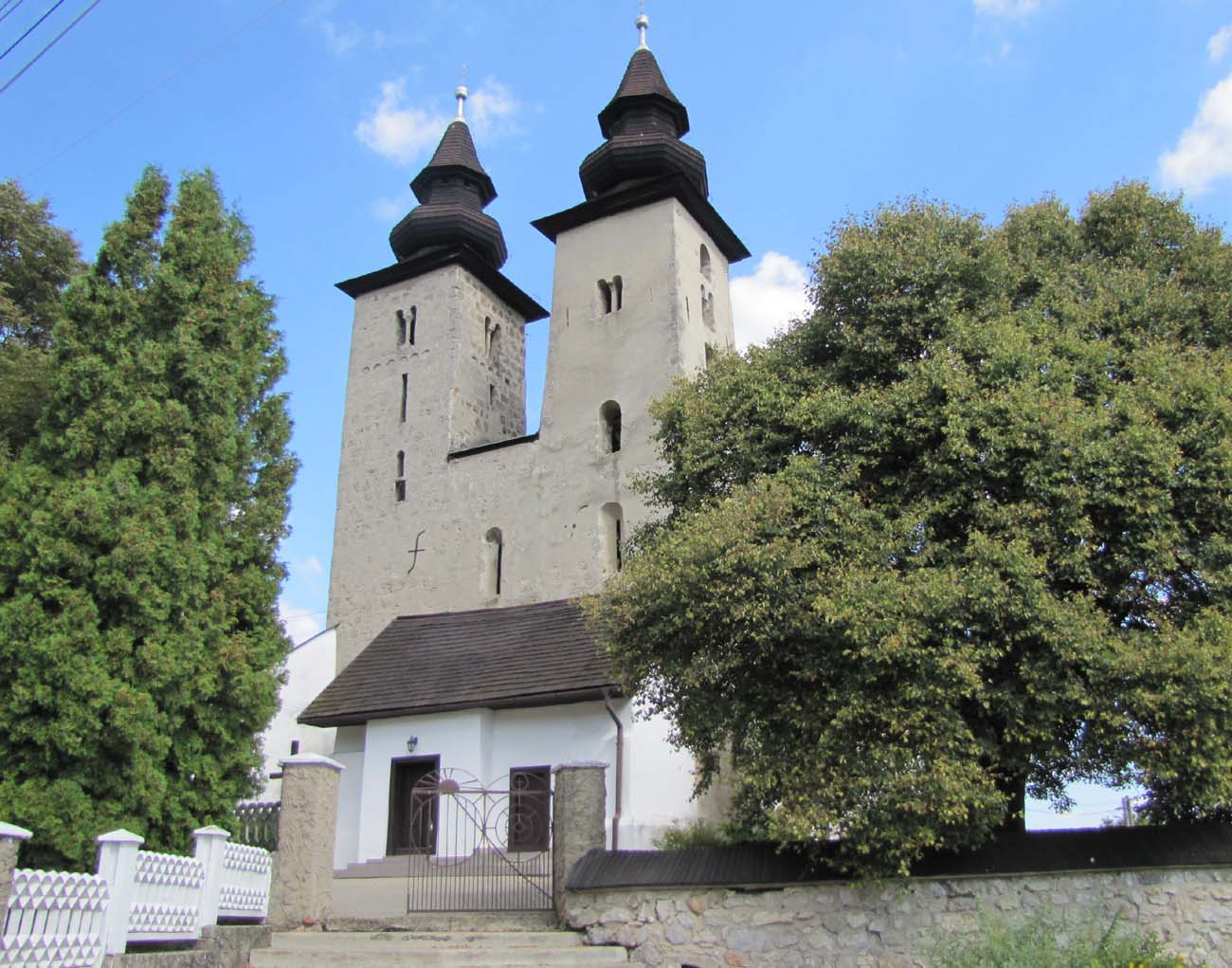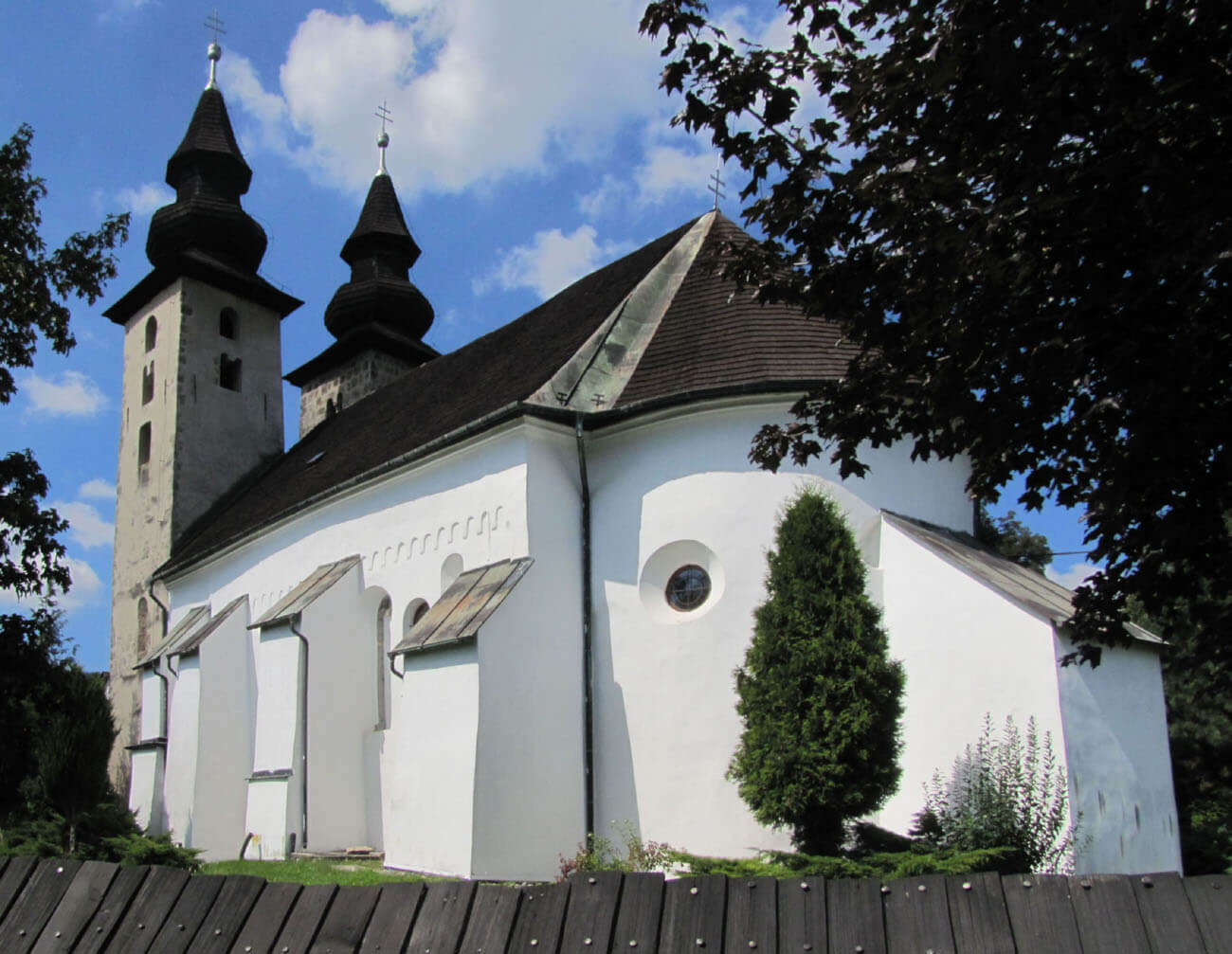History
The church in Diviaki (Hungarian: Nyitradivék) was first recorded in documents in 1232, but its construction took place already in the 12th century. The founders of the church were probably members of the Diviakov family, who included it in the division of property between the branches of the family in the years 1246 and 1275. In the 70s and 80s of the 17th century, the church was rebuilt in the Baroque style. The nave and the apse received new vaults, and a new sacristy was added on the north side of the apse. The staticity of the building was enhanced by external buttresses. In 1936, the church underwent a thorough renovation, during which the Romanesque origin of the entire building was confirmed and several Romanesque and Gothic details were discovered.
Architecture
The church was erected as an aisleless building with a semi-circular and very wide apse from the east. On the west side, the facade was formed by two four-sided towers, with the entire western massif having the same width as the nave. The church was built of precisely worked ashlar measuring 30 x 40 cm. Its external elevations were originally not separated by buttresses. In the nave, they were decorated with an arcaded frieze, and the apse was decorated with pilaster strips. A Romanesque stepped entrance portal was placed in the southern wall of the nave, while on the northern side of the apse a Gothic portal leading to the sacristy. Further on the north side of the nave there was a late-Gothic portal leading to the annex.
The original cross vaults preserved only in the space between the towers, which originally opened on the nave with three arcades, and on the first floor the inter-tower space, also cross-vaulted, was connected by arcades with towers interiors. All this tripartite space was separated by a full wall from the nave. The only connection was a small portal placed in the inter-tower part of the building. In addition, the floor of the northern tower had a window overlooking the nave. In the eastern wall of the south tower there was a large niche, in which you can see the altar recess. It is not known whether the separated, closed space of the west massif was connected with the gallery in the nave or from the small portal led the wooden stairs to the nave. Interior of the nave originally had flat timber ceiling.
The upper part of the towers massif was separated from the inside of the church, in a way that ensured defensive values. Striving for defense was also ensured by slit windows similar to arrowslits and rare vaults over the upper floors of the towers, securing their interiors against the effects of fires in the truss of helmets.
Current state
The building is the oldest preserved church in Upper Nitra region and one of the best examples of Romanesque architecture in Slovakia. In addition, it has rare architectural solutions inside the western massif. Of the Romanesque architectural details have survived: walled-up windows in the southern and northern walls of the nave, the southern portal, the nave frieze, the openings of both towers and arrowslits. Romanesque vaults are visible in the ground floor between the towers and on their floors. From the Gothic period, two wooden, iron-clad, 15th-century doors, a stone niche, and a walled-up south window have survived in the church. The interior of the nave and apse today has an early modern design with 18th-century vaults with stucco decorations. The western and northern porch, the northern sacristy and buttresses are also early modern.
bibliography:
Mencl V., Stredoveká architektúra na Slovensku, Praha 1937.
Podolinský Š., Románske kostoly, Bratislava 2009.
Tomaszewski A., Romańskie kościoły z emporami zachodnimi na obszarze Polski, Czech i Węgier, Wrocław 1974.



