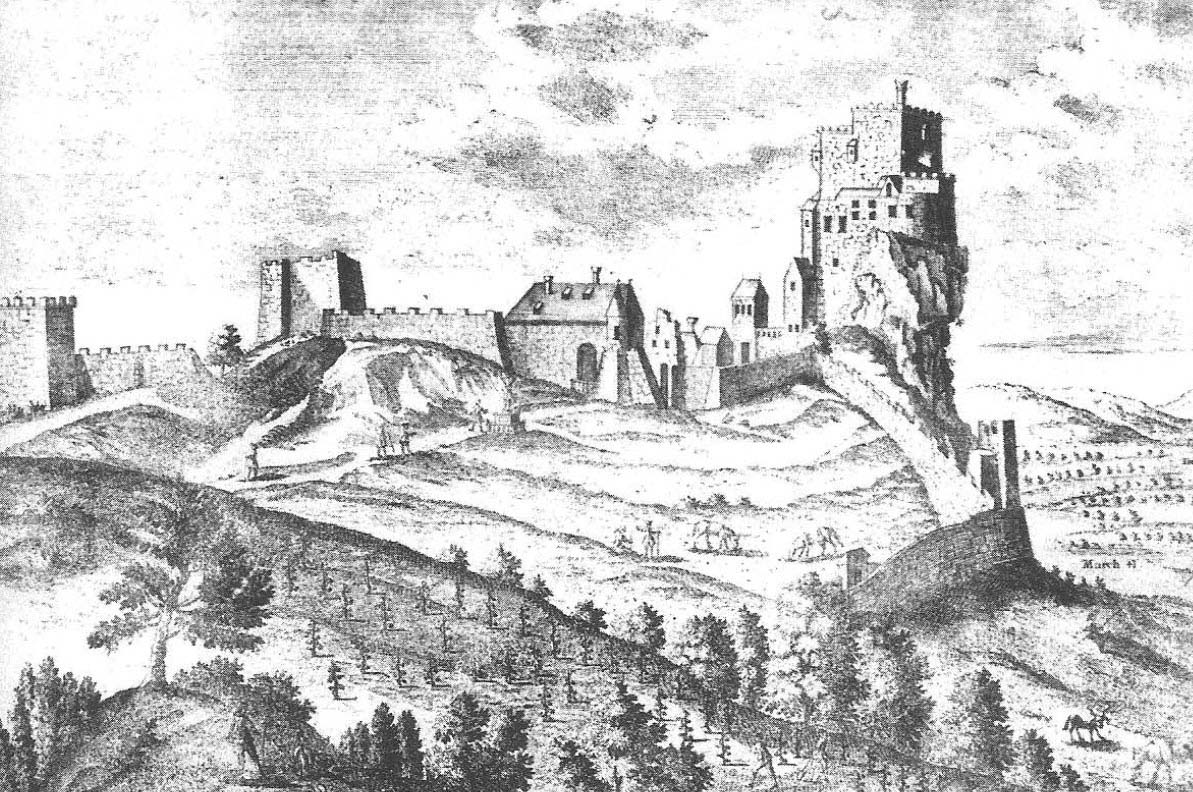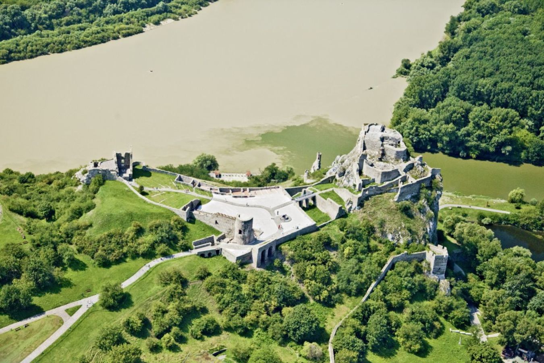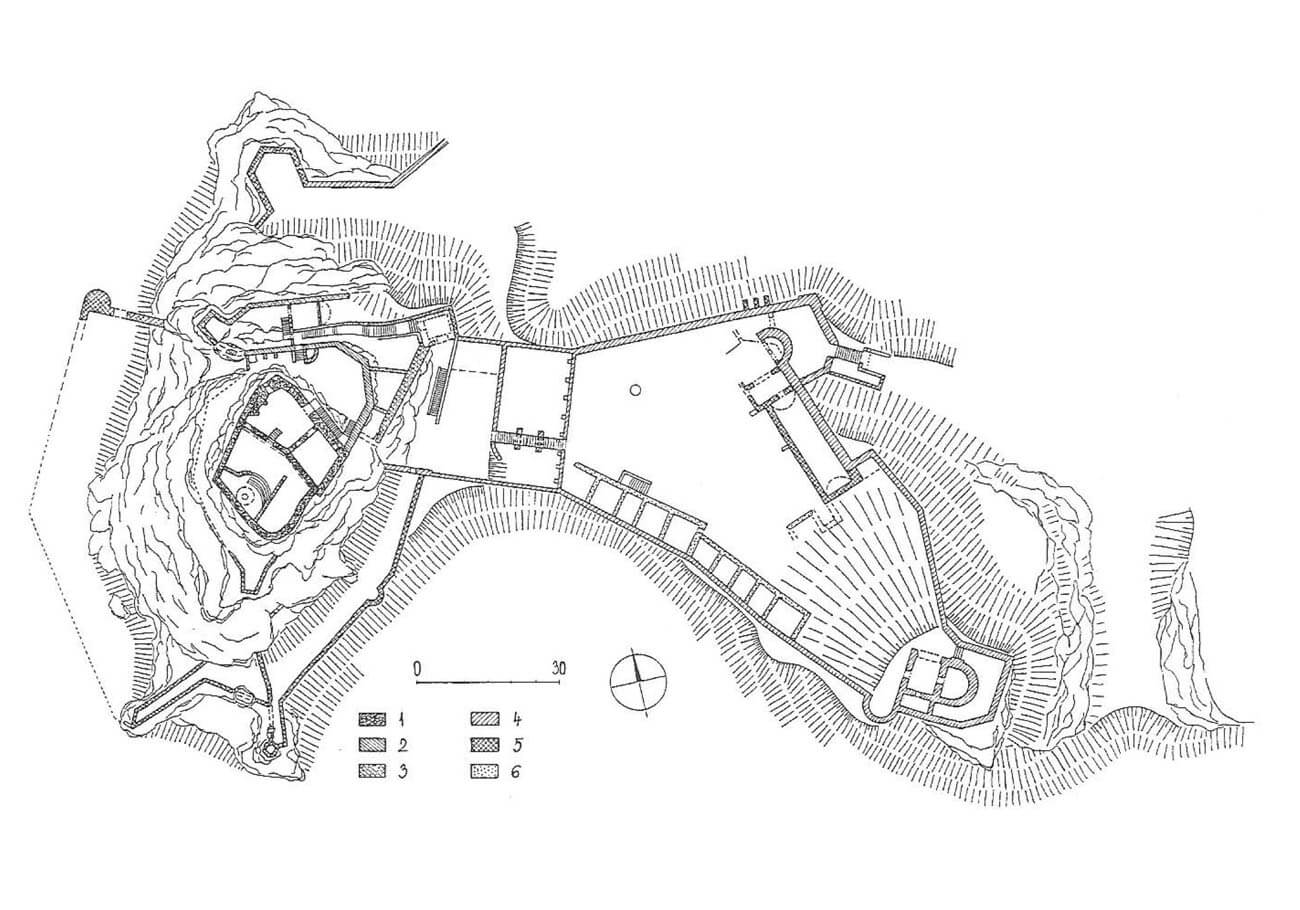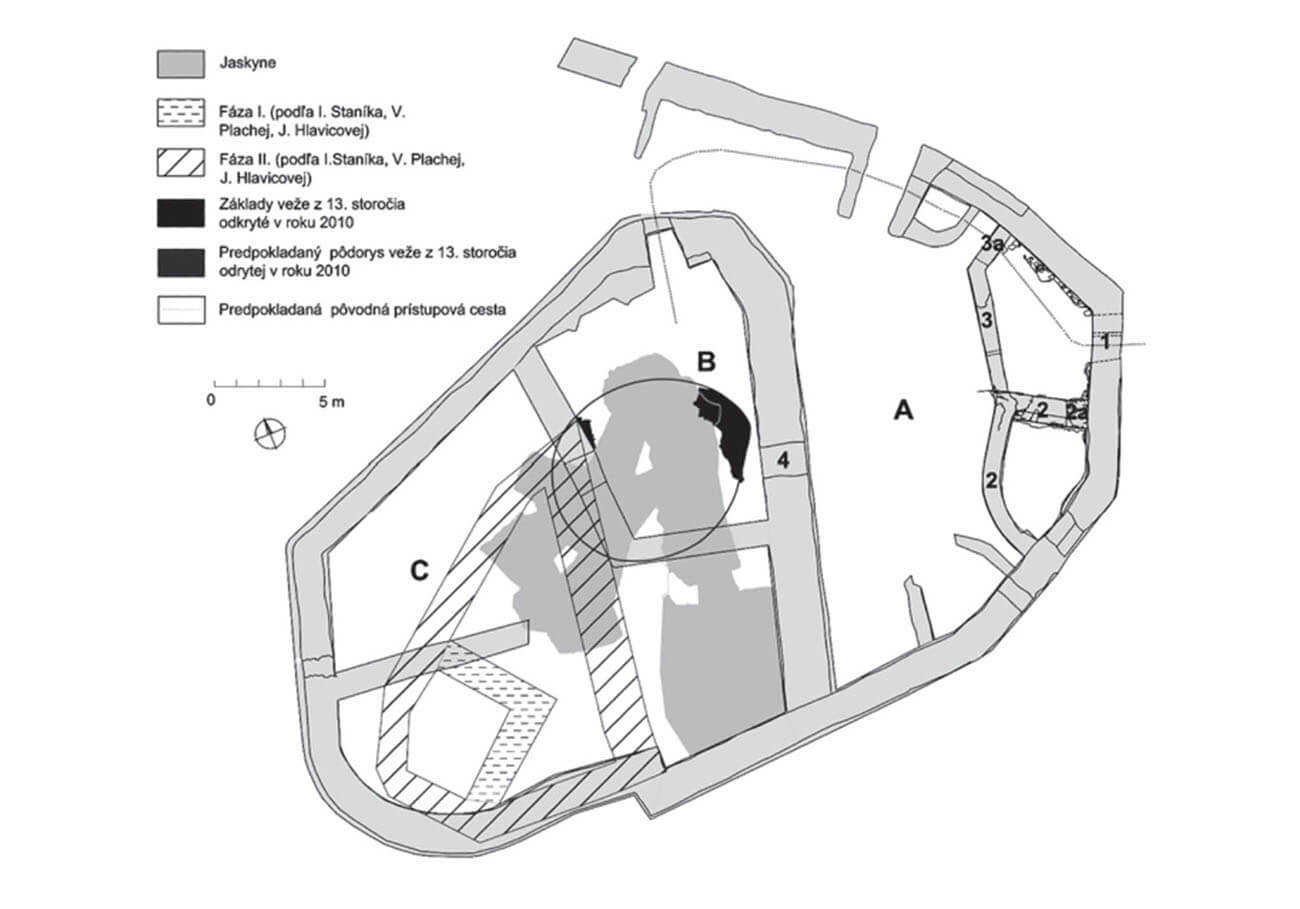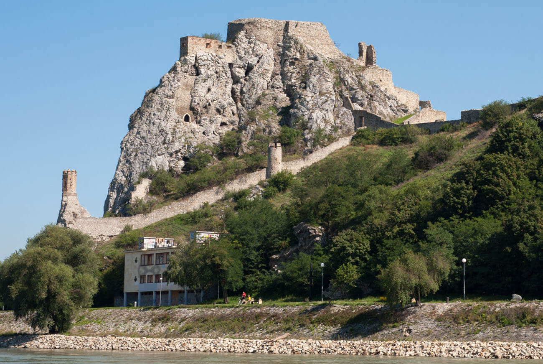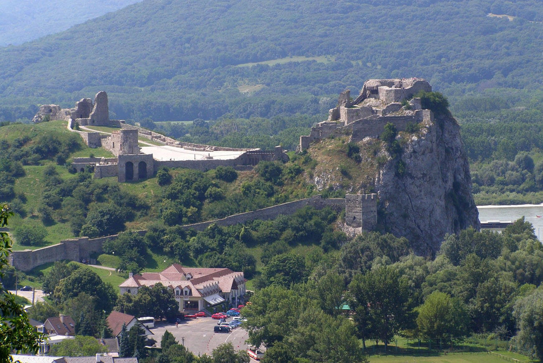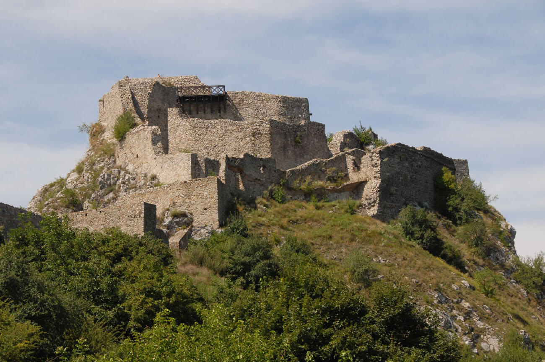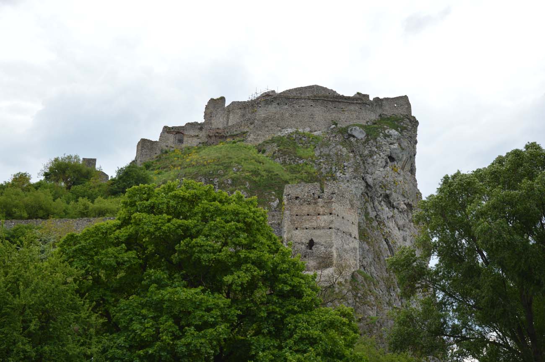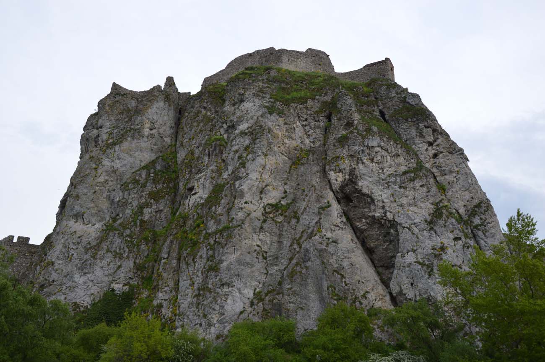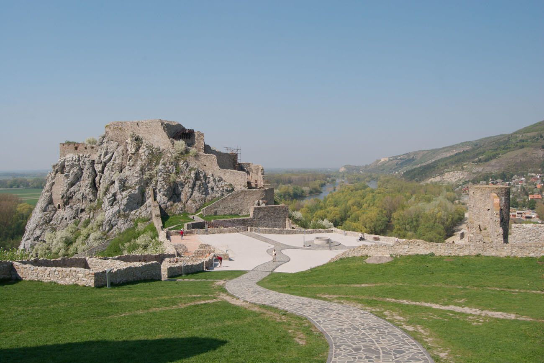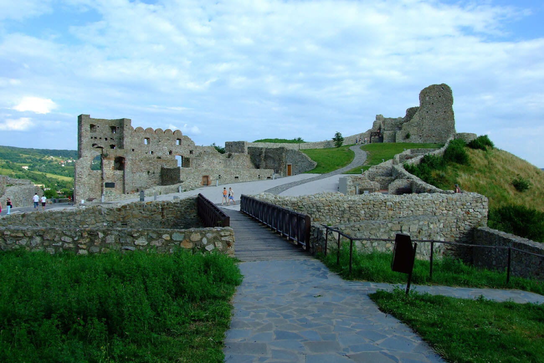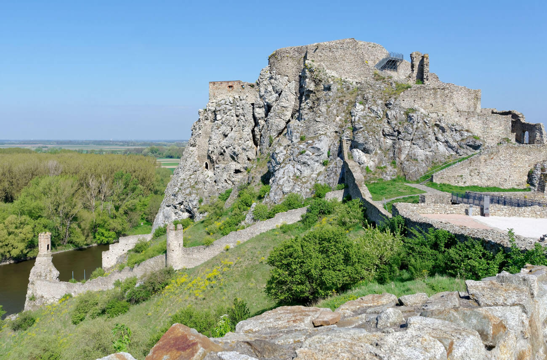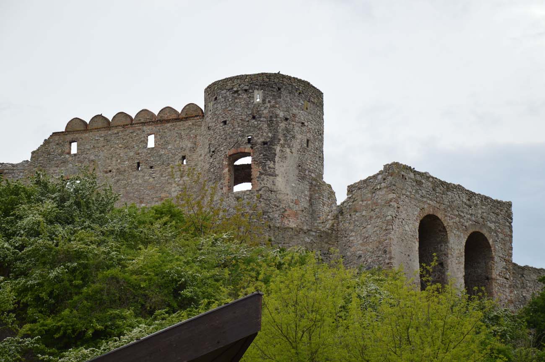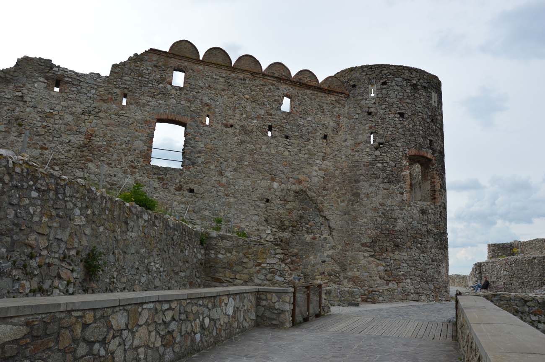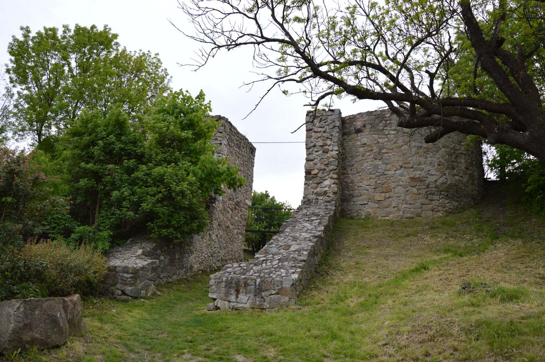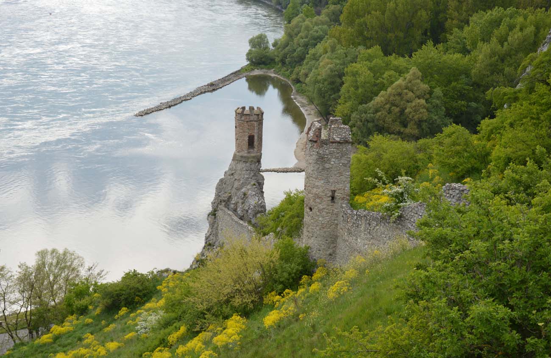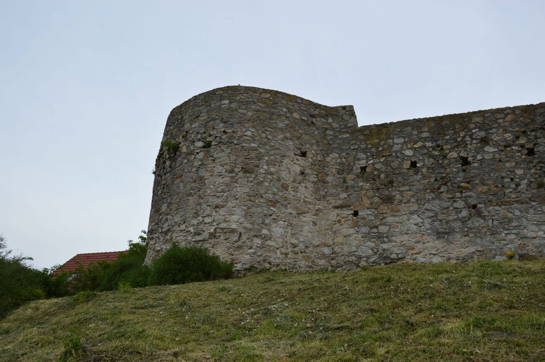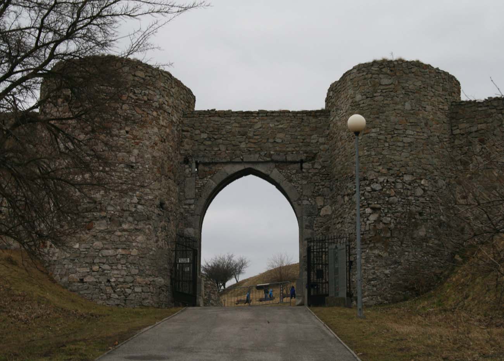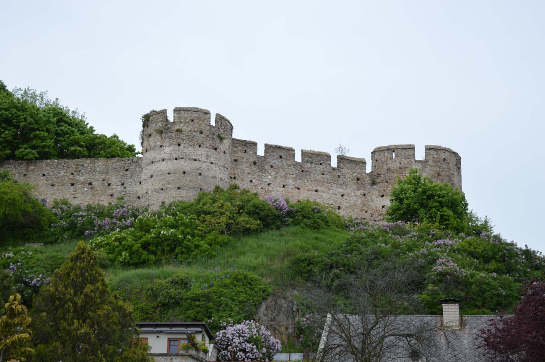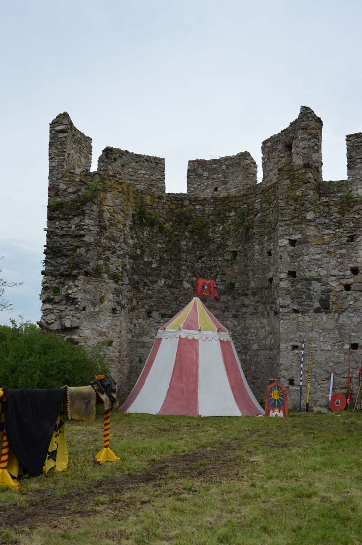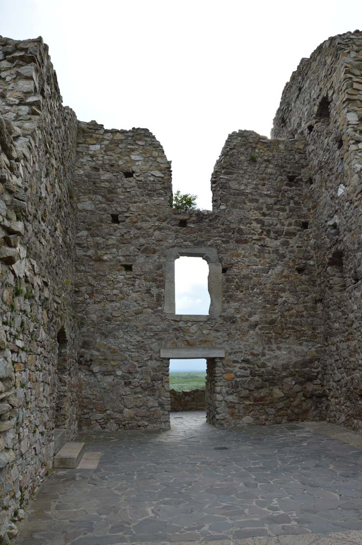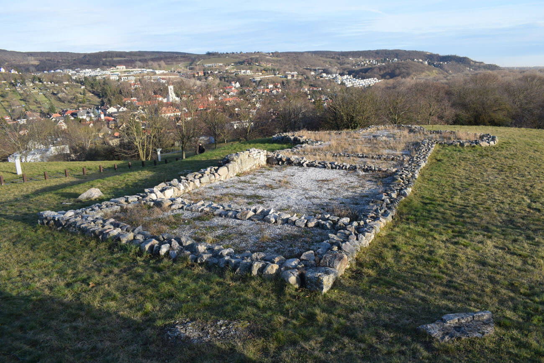History
Man first settled in Devín in the fifth millennium BC, and the first defensive elements, later expanded by the Celts to the form of oppidium, were built in the second millennium BC. In the Roman period, on the site of the later castle, there was a Roman border post. The presence of the Romans ended around 400 AD, when the Limes Romanus as the northern border of the Roman Empire gradually ceased to exist. The first historical record of Devín dates back to 894. At that time, it was part of the Great Moravia. After its fall, it was incorporated into the Hungarian state, formed at the beginning of the 10th century, of which it became a border fortress. A record from 1223 mentioned that Devín then passed into the hands of the Austrian prince Leopold II of the Babenberg family, who settled the Germans in its vicinity. However, already in 1233, the stronghold was destroyed as a result of the invasion of the Styrian-Austrian Prince Frederick II the Quarrelsome.
The medieval stone castle was probably built in the middle of the 13th century on the site of an older stronghold and still served as a border fortress of the Hungarian Kingdom. The first record of it appeared in 1271, in connection with the Czech-Hungarian war with Ottokar II. During the invasion the Czech ruler captured Devín with a swift attack. The castle suffered further damages in the summer of 1273 after the outbreak of a new Czech-Hungarian war. After these events, it had to be rebuilt by the Hungarian ruler, as it was recorded in 1288 in the deed of donation of King Ladislaus IV, in which the western border was defined as “to the lands of our Devín castle” (“terras castri nostri Dywen”). In 1301, during the crisis after the end of the Arpad dynasty, the castle was occupied by Rudolf of Austria, which meant that for 20 years the castle was alternately managed by royal burgraves and Graf Oto, son of Rüdiger from Telesprun. The border areas were regained permanently for the Hungarian Crown only in 1322 by King Charles Robert, in exchange for the help given to the Austrians in the Battle of Mühldorf.
In 1411, at the time of Sigismund of Luxembourg, who was notoriously suffering from a lack of funds, the castle was pledged by the Austrian Hering Lessel. Three years later, it was bought by the Palatine Nicholas of Gorjan (Gary), during which, due to the insufficient number of living rooms, the castle was reconstructed and expanded in Gothic style. Construction works were continued by his son Ladislav and the new owners, who after 1460 were representatives of the Svatojur family (from Sv. Jur and Pezinka). At the beginning of the second quarter of the 16th century, the Bathory (Báthori) family became the masters of the castle, who resettled Croats from their lands occupied by the Turks to Devín.
In 1527, Turkish armed raid tried unsuccessfully to capture Devín. Another attack on the castle, this time ended with its capture, was carried out in 1616 by the rebellious vassals of Jan Keglević, and by the army of Gábor Bethlen in 1620 during the anti-Habsburg uprising. To protect Devín, the emperor gave it to the magnate Nicholas Pálffy, whose descendants owned the castle until 1932, when it was bought by Slovaks. In 1809, the castle was blown up by the Napoleonic army and has been a ruin since then. Since 1961, it is available to visitors, but in the 1980s part of castle was closed for political reasons. The border with Austria runs just behind the castle rock and the communist authorities were afraid that someone might try to escape.
Architecture
The stronghold and then the castle were erected at the mouth of the Morava River to the Danube, thanks to which it was protected on two sides by a water barrier. Moreover, a rocky hill with high and steep escarpments was chosen for the construction, descending to Morava in the west, and towards the Danube in the south. On the northern and partly eastern sides, the protection was strengthened by wet floodplains. The most convenient access road led from the north-east, where the area of relatively flat terrain separated the castle hill from the high peak called Devínska Kobyla.
The Great Moravian stronghold occupied a vast area protected by an earth rampart and a ditch. Its internal buildings consisted of wooden houses and a stone building. This building was erected on a rectangular plan with three semicircular apses on the eastern side forming the shape of a cross. The interior of its western part could be divided by three partition walls or screens and pilaster strips. Certainly, the eastern part of the building with apses served as a church, while the western one was either also a sacral space or served as a palatium. After the Hungarian conquest, the stronghold functioned in a slightly more modest form, but some of the one- and two-story houses already had stone walls joined with clay mortar. Although the Great Moravian church had already destroyed then, but the residents had a stone rotunda since the 11th century.
The medieval castle had an irregular form, adapted to the shape of the highest castle rock. Probably its oldest element was a tower on the plan of an irregular hexagon, situated in the south-western corner of a rocky hill, on the northern side of which there was a small courtyard. The longest side of the tower, 17 meters long and 2 meters thick, faced north. In the south-western part of the rock, there was also a tower with a plan similar to a square with a side of 6 meters and a wall thickness of 1.5 meters. As the oldest stone part, it could have been a Roman watchtower, which was no longer operational when the medieval castle was built. Its relics were incorporated into the walls of the hexagonal tower.
In the next phase, after the removal of the hexagonal tower, the defense of the castle was provided by a polygonal wall, roughly deltoid, slightly elongated on the south-west, north-east axis. Polygonal perimeter outlined a slightly larger than the original courtyard, with dimensions of 33 x 25 meters. The thickness of the wall ranged from 1.6 to 2.2 meters, with the greatest thickness in places most exposed to attack. The entrance gate was on the north side, and the living quarters were located in modest buildings adjacent to the inner walls of the perimeter wall. Probably still in the 13th century, in the north-eastern part of the courtyard, a rounded, irregular tower with a wall thickness of at least 1.3 meters was erected, facing the access road to the castle with a “spur” – corner formed under such a sharp angle to mitigate the effects of enemy fire. The tower was built of unworked stones, but the spur was reinforced with ashlar. It was a free-standing building, although located very close, only 40 cm from the eastern section of the perimeter wall. It had an outer diameter of 9.3 meters, and inside it was one of the entrances to the caves that nature carved in a rock cliff. The second entrance to the caves opened on the south side of the tower. On the south-west side, there was probably a residential building, located in the safest place of the castle, over rocky escarpments, protected by a torso of a tower with.
At the end of the 13th century or at the beginning of the 14th century, the small castle was enlarged by an outer bailey surrounded by its own defensive wall, located on the lower terrace on the north-east and east sides. The semicircular entrance portal to its area, and thus the gate to the entire castle, was placed on the eastern side. In its vicinity, after hewing the rock base, a single-space room measuring 4.5 x 6 meters was added to the defensive wall, accessible through a 0.8-meter wide opening in the wall. At the turn of the 14th and 15th centuries, another defensive wall was added from the side of the outer bailey, ended on the north-eastern promontory with a four-sided tower with a gate. On the west side, this wall ended over the riverside escarpments with a four-sided tower, opened from the inside. At the same time, the older semi-circular eastern portal was bricked up, and the space of the former entrance was allocated for a two-room annex of 15 x 5 meters, added in the courtyard next to the older single-space room.
In the fifteenth century, Nicholas Garay expanded the east middle ward, which was surrounded by its own defensive walls and secured with a ditch. In its south-eastern corner part a gothic palace called Garayan was built, which had a ground floor and two upper floors. The rooms had flat, beam ceilings, and some were warmed by the fireplaces. Next to the palace, on its west side was a semicircular tower, open from the inside, and the palace itself was probably separated from the outer bailey for greater security. Perhaps its eastern, rounded part also served as a tower, protecting the palace from the rocks at the ditch side. The gate to the middle ward was placed on the north side. A semicircular tower and a foregate preceded it. A wooden bridge led over the dug in the slope ditch. Nicholas Garay also solved the problem of supplying the castle with water, previously relying on an old rainwater tank. In the courtyard of the middle castle, in its lowest place, he ordered to carve into the rock a 55-meter deep well.
The expansion of the lower ward probably began around the mid-15th century during the time of Ladislav Garay. The construction of a stone defensive wall began then, however, due to the excessive costs of works and the large area to be fortified, an old earth rampart from the times of the Great Moravia still functioned on a large part of the site. The entrance to the lower castle led through the western Moravian Gate, north gate and south-east gate. They were all protected by two semiround towers, built in the mid-15th century. Economic facilities have been arranged in the lower castle.
In the 16th century, the middle ward was enlarged by new economic buildings and the Gothic-Renaissance Bathory Palace. The upper ward was reinforced from the river side with cannon towers and a polygonal watch tower called Virgin or Monk Tower. This enabled better control of the Morava estuary and the road leading at the base of the rock, which was separated by a transverse wall with a gate and a full (without internal rooms) semicircular tower. Probably in the 16th century a pentagonal bastion was also built on the northern side, connected with the fortifications of the lower ward.
Current state
At present, on the large, surrounded by a defensive wall and with three gates, the lower castle, there are traces of Roman buildings from the 3rd century and the foundations of the early Moravian church from the 9th century. Near the north gate there are relics of the 15th century watchtower. The middle castle is distinguished by the remains of the Garay and Bathory palace. In the renaissance palace, an exhibition of objects found during excavations was placed. Along the southern section of the wall, only the foundations of economic buildings have been preserved. On the south side you can see the watchtower. The oldest part of the stronghold, that is the upper castle, remains in a state of ruin and is currently unavailable due to reconstruction works carried out in it.
bibliography:
Bóna M., Plaček M., Encyklopedie slovenských hradů, Praha 2007.
Harmadyová K., Divileková D., Hrad Devín – najnovšie výsledky výskumu na hornom hrade, „Archæologia historica”, roč 36, 1/2011.
Illáš M., Predrománsky kostol na Devíne, “Historický zborník 21”, č. 1, 2011.
Wasielewski A., Zamki i zamczyska Słowacji, Białystok 2008.

