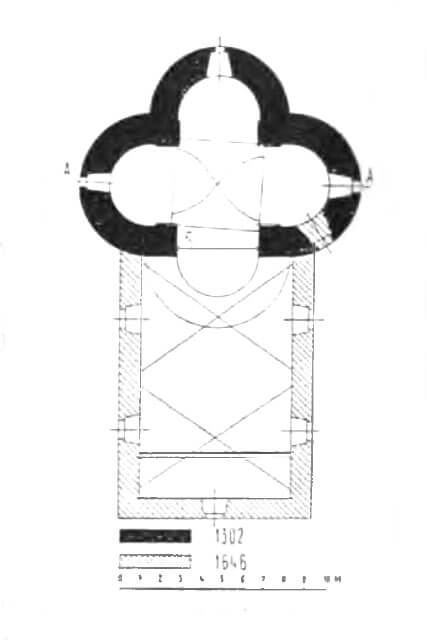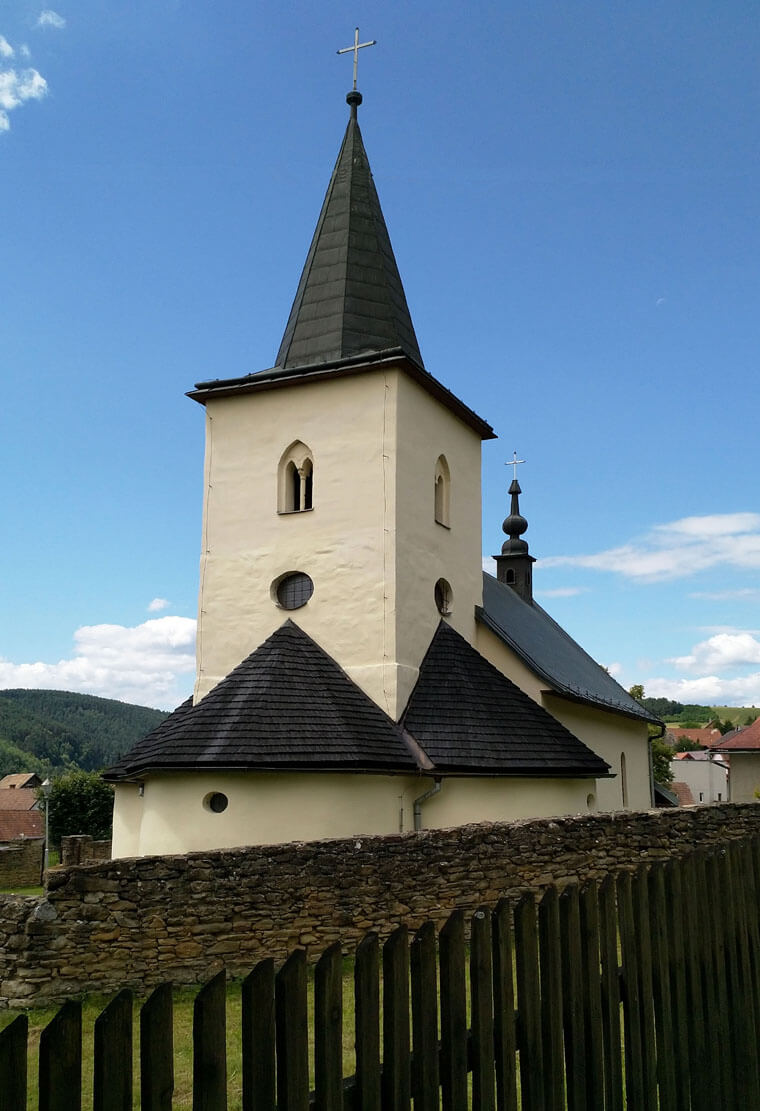History
The church was built in the first half of the 13th century, probably as a pilgrimage temple. The village itself was first recorded in documents in 1255, and together with the church in 1302. In the second half of the 13th century, the original tetrakonchos was enlarged by a tower above the central part. In the second or third quarter of the 18th century, due to the desire to enlarge the building for more inhabitants, the western apse was removed and replaced with an elongated nave. In 1748, the church was damaged by lightning, while in 1950 the tower received a new metal roof in place of the older, shingled one.
Architecture
The church was erected on a rocky hill above the village in the valley of the Hornád River, on its northern bank. Originally, a stone central building was created, a rotunda with a square central space and four semi-circular apses (tetrakonchos). The church was 10.6 meters long on the north-south line, and the inner square to which the apses were added had dimensions of about 4×4 meters. The diameter of the apses was about 4 meters, and the thickness of their walls was 1.2 meters.
The apses of the tetraconchus were connected directly to each other, so that no space was left for the corners of the central nave. Only above their roofs, the central part, slightly narrower than the width of the apse, was raised by 2.4 meters in the second half of the 13th century to the form of a four-sided tower. During the expansion, bricks were used instead of stone as a building material.
The original entrance portal was located in the western part of the southern apse. It had a width of 0.9 meters, a height of 2.1 meters, a semicircular head and jambs made of sandstone squares. The door was placed in it from the inside and closed with a bar locked in a hole in the wall. The apses were illuminated by small windows with semicircular closures. The tower superstructure was illuminated by two-light windows with central pillars, embedded in pointed recesses, indicating the interpenetration of the Gothic and Romanesque styles.
Current state
The church of the Holy Trinity is a unique building in Slovakia, for which the closest similar solutions can be found in Czech churches in Řeznovice and Řeporyje, whose form was characteristic of Byzantine architecture or the region of northern Italy. The greater the pity that it did not survive in its original shape, but was distorted by the demolition of the western apse and the addition of an early modern nave. Apparently, recently there were also plans to demolish another apse in order to erect a sacristy in its place, but luckily it were not carried out.
bibliography:
Mencl V., Stredoveká architektúra na Slovensku, Praha 1937.
Podolinský Š., Románske kostoly, Bratislava 2009.
Slivka M., Výskum kostola Najsvätejšej Trojice v Chrasti nad Hornádom, “Avans”, Nitra 1981.



