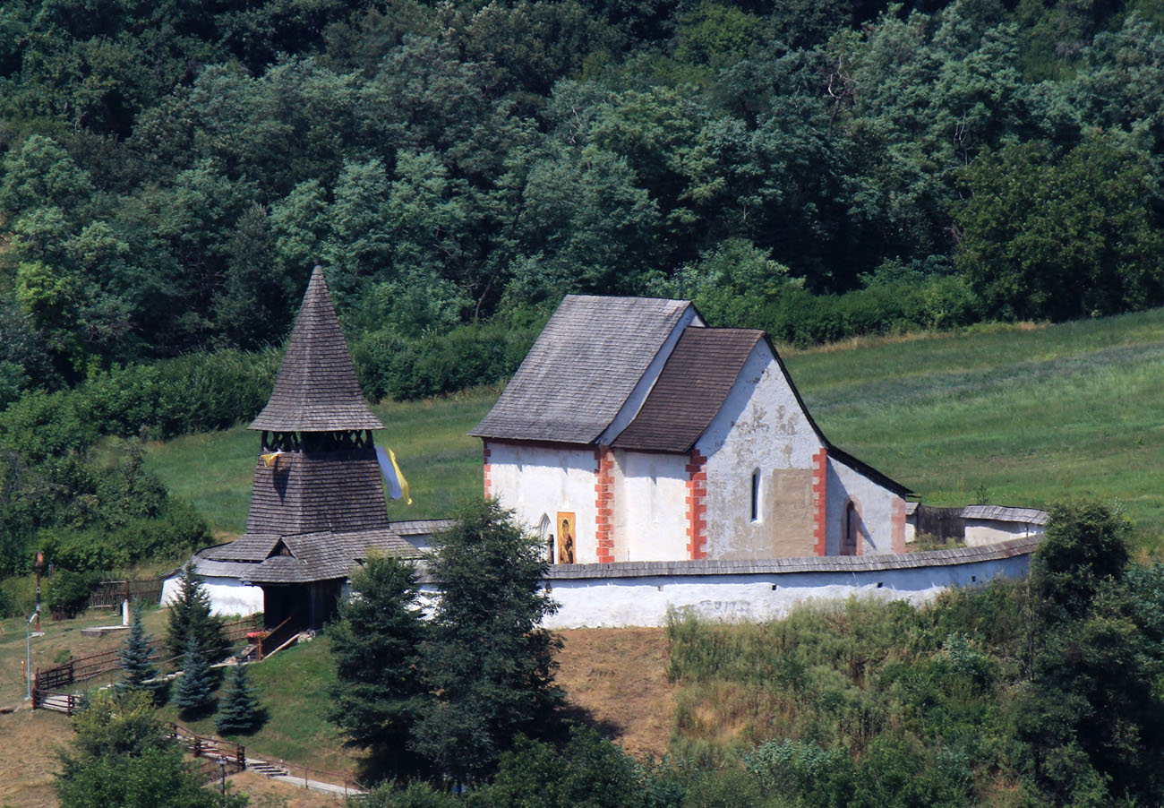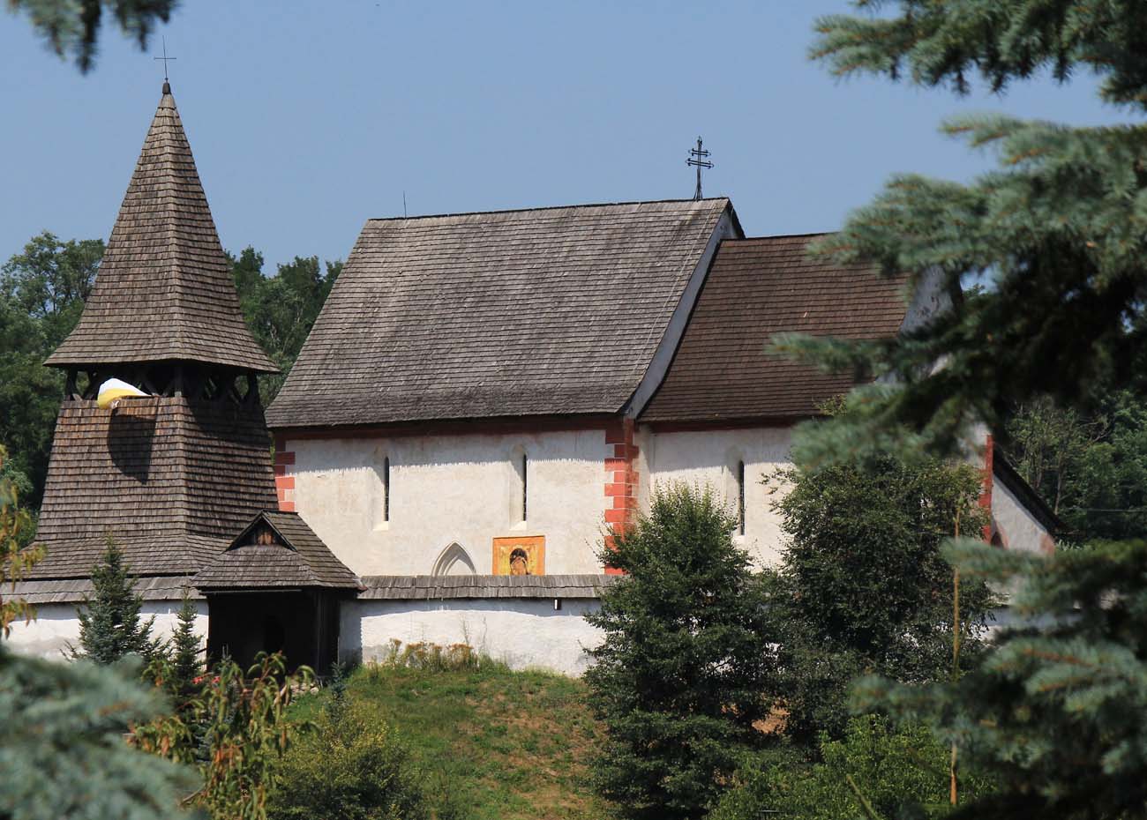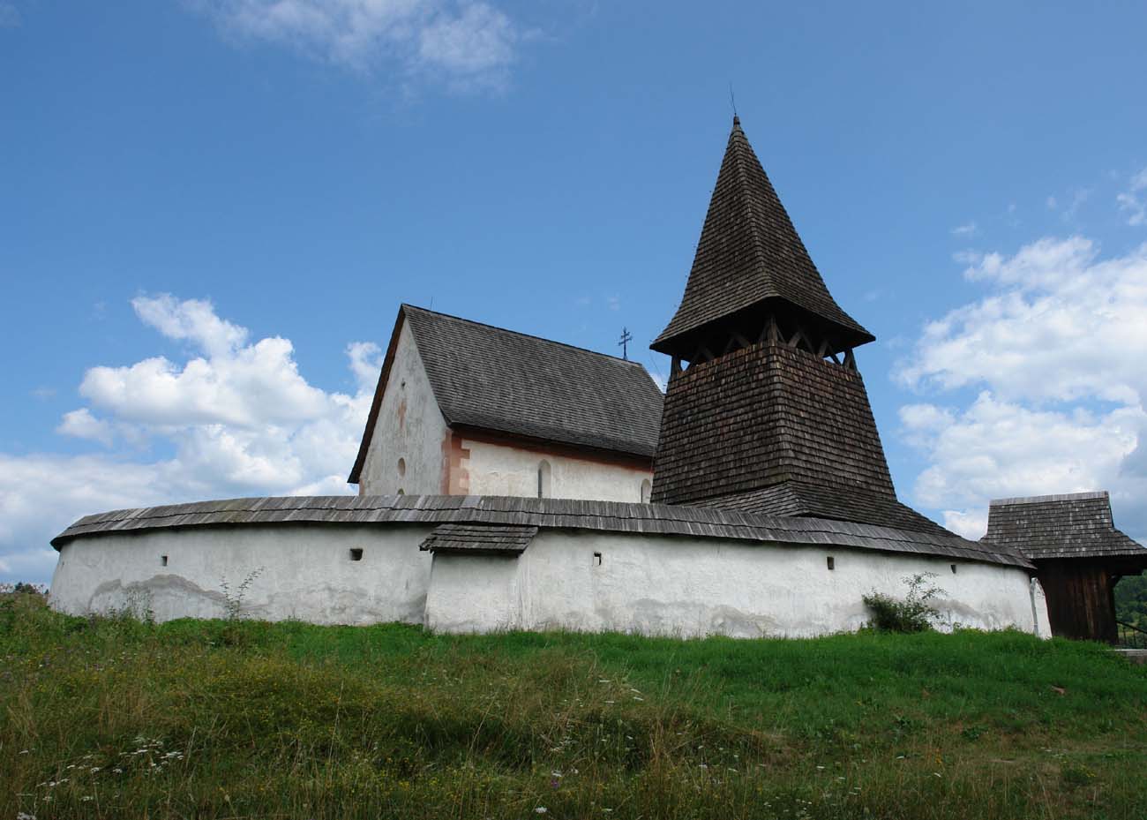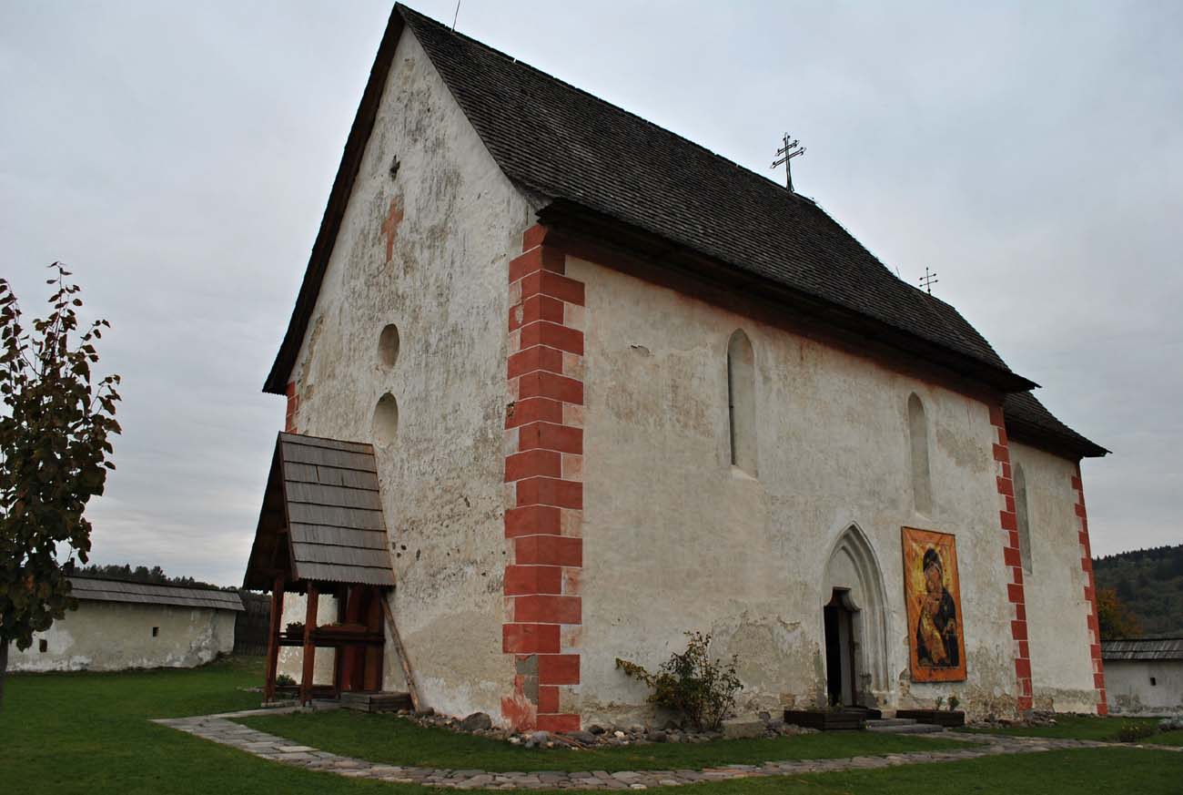History
Church of St. Martin was built around the first quarter of the 14th century. The village of Čerín was first recorded in documents in 1300. At that time, King Andrew III gave “Villa Cheren” to a certain Pál, son of Madách Kürtösi (Pavel of Krtíš), who was the servant of the ispán (comes) Demeter. The church has not yet been mentioned in the donation document, but the building work must have been completed before 1332, when it was first recorded. In 1351, it appeared in documents as the property of the Madách family, when the local property had to be divided among the sons of the Pál.
At the end of the 14th century, the village and the church became royal property as part of the exchange of land estates. The church did not undergo major transformations during this period, only the decoration of the interior with colorful paintings, started in the first quarter of the fourteenth century, was completed at the beginning of the sixteenth century with the insertion of a polychrome ceiling in the nave. Probably in the 16th century the church was fortified. Although these areas did not come under Turkish rule, at the end of the 16th century the Turks burned the village and taxed it.
In the 17th century, the village and the church returned to private hands in an unknown period, becoming the property of the Beniczky family. A wooden belfry was erected next to the church, and in the 18th century a gallery was placed inside the nave. During World War II, the church was damaged by shelling (a missile hit the southern wall of the chancel), but it was restored in 1947-1948 and in 1975, when the renovation of the medieval polychromes was completed.
Architecture
The church was erected on a hill as a towerless, aisleless building on a rectangular plan, with a narrower and lower, four-sided chancel on the eastern side and a sacristy attached to it from the north. The whole received thick walls and only a few small windows. The walls were so thick that no buttresses were used, despite the vaults in the chancel and sacristy. At the end of the Middle Ages, the church was surrounded by a stone wall with four-sided arrowslits and a gate on the south side, although the church cemetery was probably fenced off earlier to protect against animals.
The high-set windows were narrow, with splays on both sides and lancet heads. Two such openings were embedded in the nave from the south, one illuminated the chancel from the south and east. The northern façade of the church, in accordance with the medieval building tradition, had no windows, either for symbolic reasons (identification of the north with the forces of evil) or practical reasons (small amount of sunlight, limiting drafts). Two round openings and a small opening illuminating the attic were embedded in the western wall. The entrance to the nave was created from the west and south in pointed portals. The more imposing southern portal receiving richer moulding set on a low plinth and a opening with a two-arm (saddle) finial. A flat, wooden ceiling was placed under the gable roof of the nave, while the chancel and sacristy were covered with cross-rib vaults. The ribs were fastened with round bosses decorated with six-petal rosettes and embedded without the use of consoles in the corners of the walls.
The interior of the church in the Middle Ages was covered with polychromes. First, in the first quarter of the 14th century, half-figures of the prophets were created in round medallions on the inner surface of the rood arch, then, at the end of the 14th century and at the beginning of the 15th century, the Christological cycle was placed on the walls of the chancel (including the scene of the Last Judgment, the Crucifixion). The interior of the nave was decorated with scenes from the life of St. Bartholomew, St. Ladislaus and St. George fighting the dragon, while in the north-eastern corner, at the beginning of the 16th century, scenes depicting the Madonna and Archangel Michael weighing souls were depicted.
Current state
The church is one of the best-preserved early Gothic village churches with defensive features in Slovakia. On the walls of its nave and on the vault of the chancel there are valuable Gothic frescoes from around 1370 to around 1500. The nave is covered with a wooden, painted ceiling from the early 16th century, and in the southern wall of the chancel, apart from the vault, a wall trefoil niche has survived. Valuable equipment is complemented by a stone, Gothic baptismal font from the beginning of the 14th century. The 15th-century altar is currently on display at the Hungarian National Gallery in Budapest, while in the church there is a replica.
bibliography:
Kahoun K., Gotická sakrálna architektúra Slovenska, Bratislava 2002.
Podolinský Š., Gotické kostoly, Bratislava 2010.
Rakonczay R., A cserényi Szent Márton templom, “Várak, kastélyok, templomok”, Pécs 2016.




