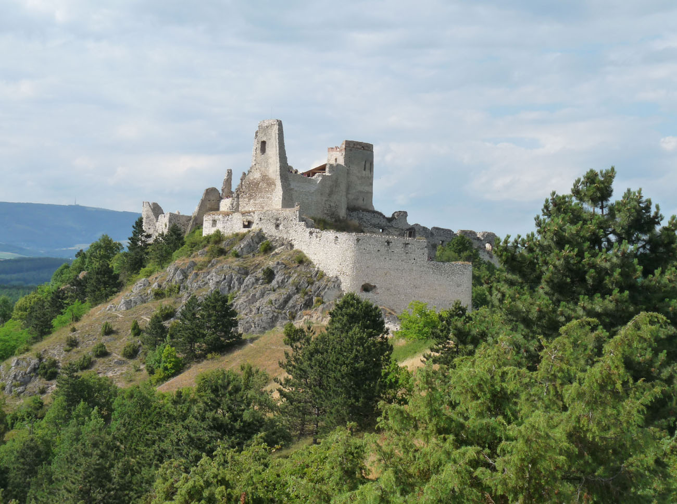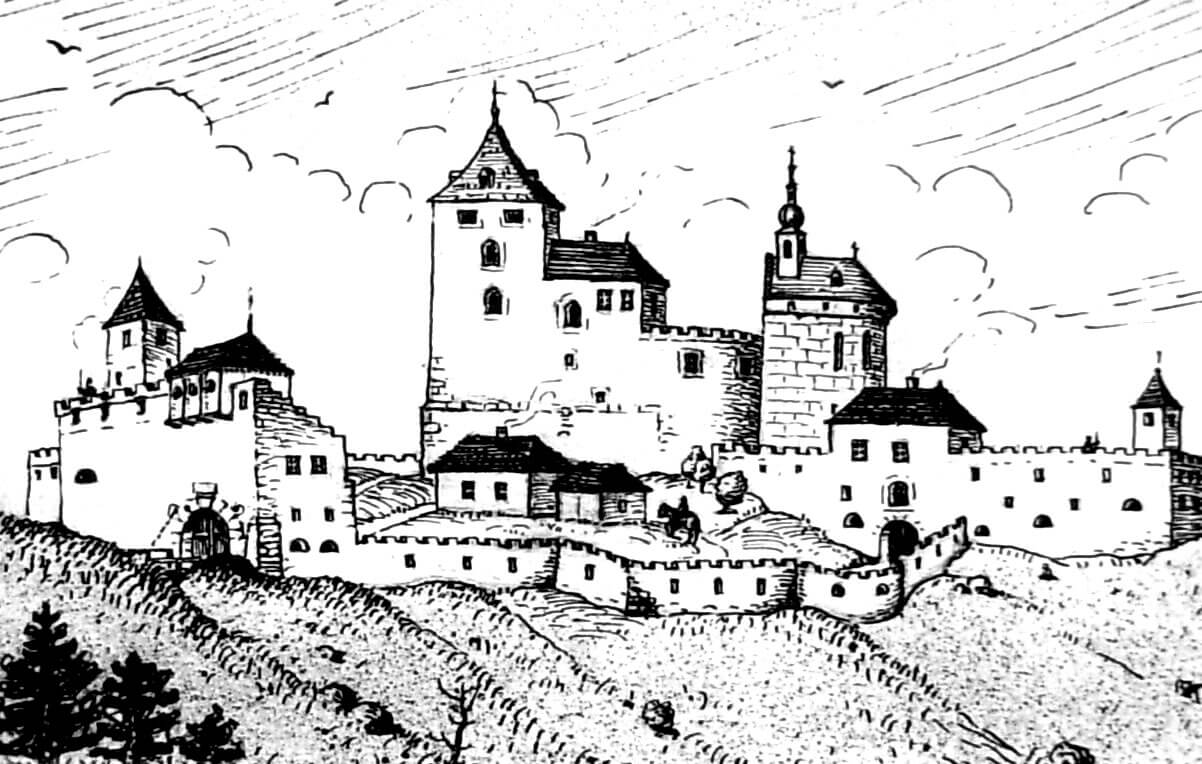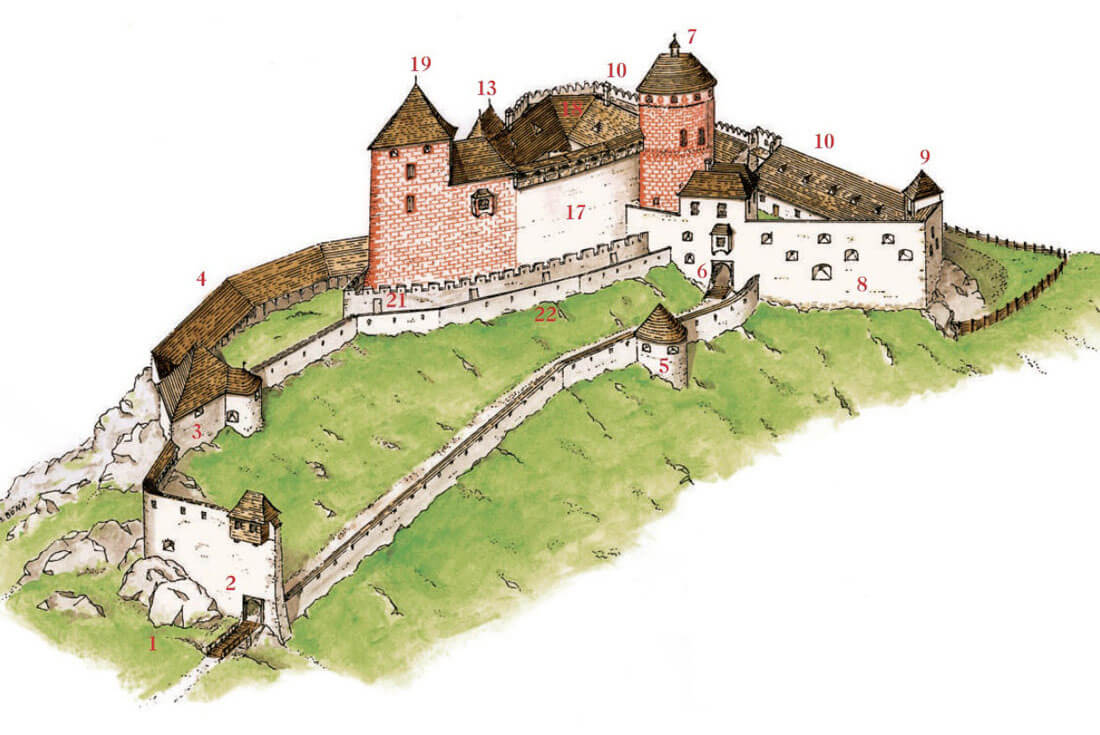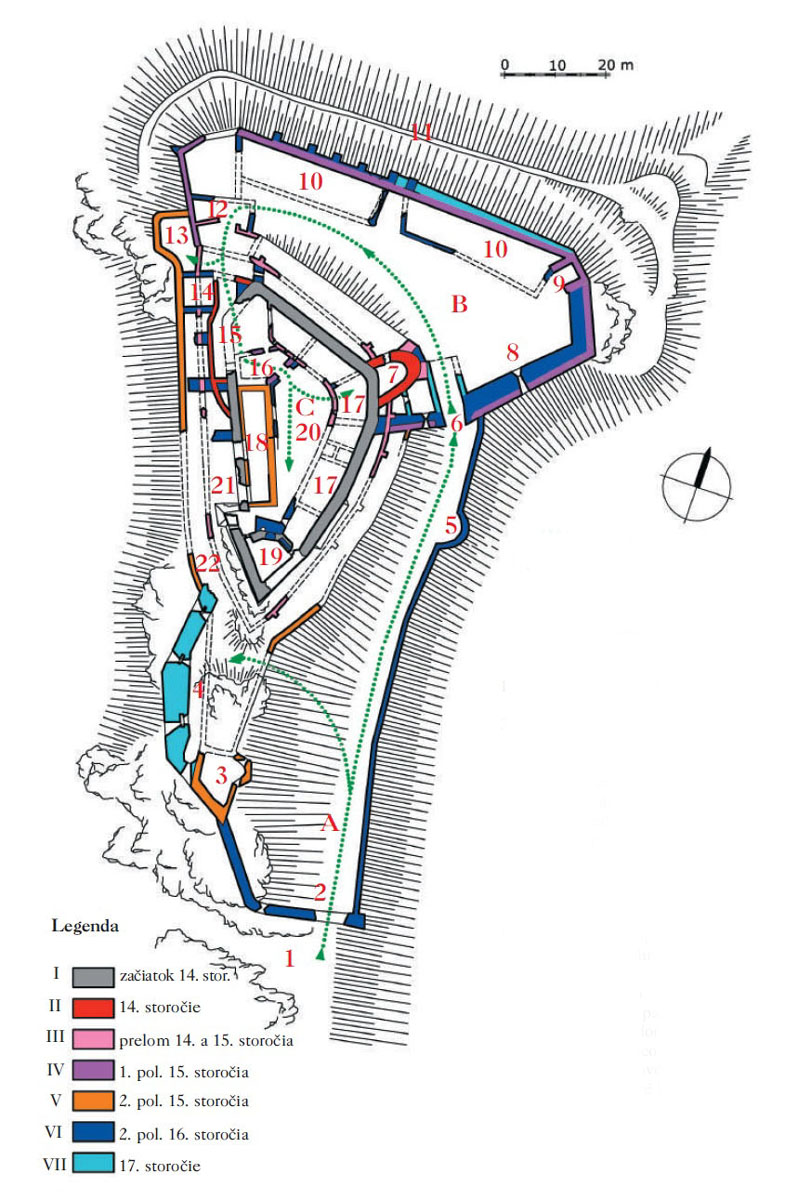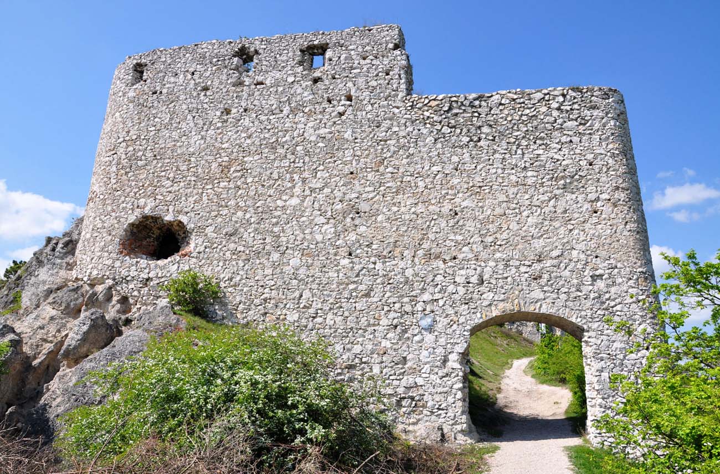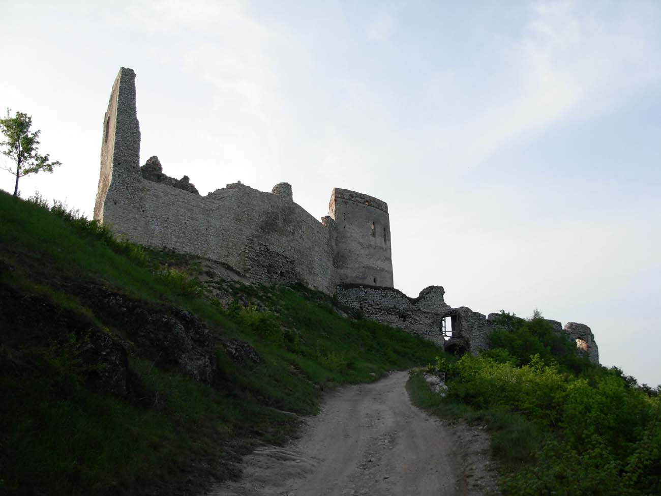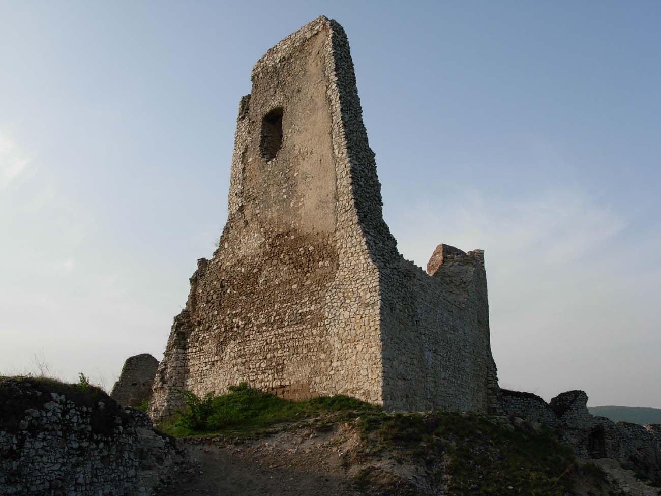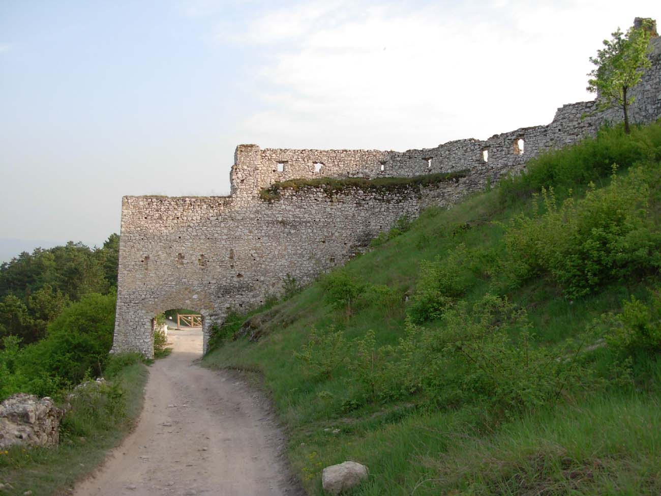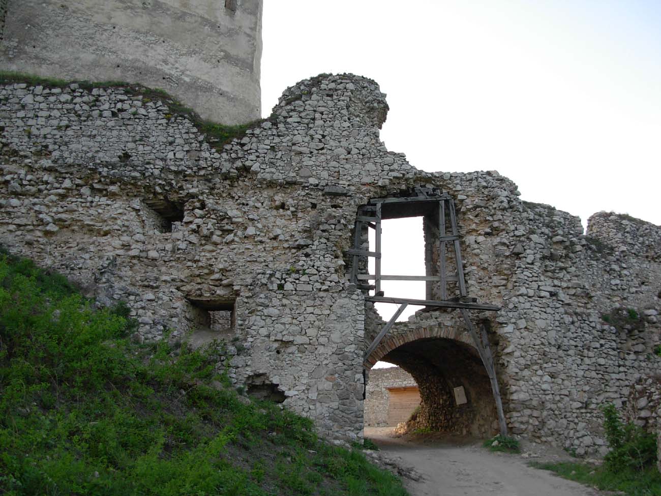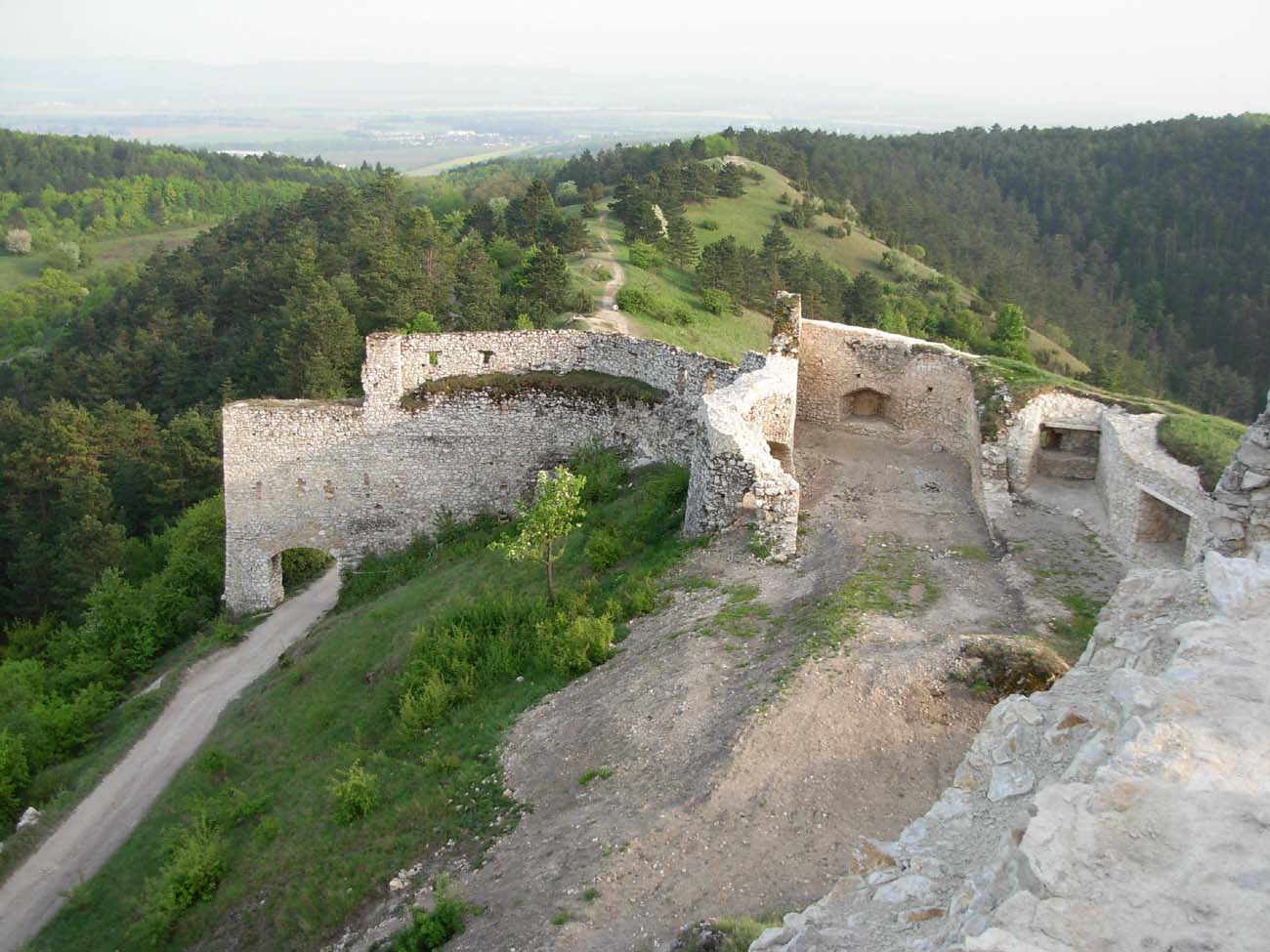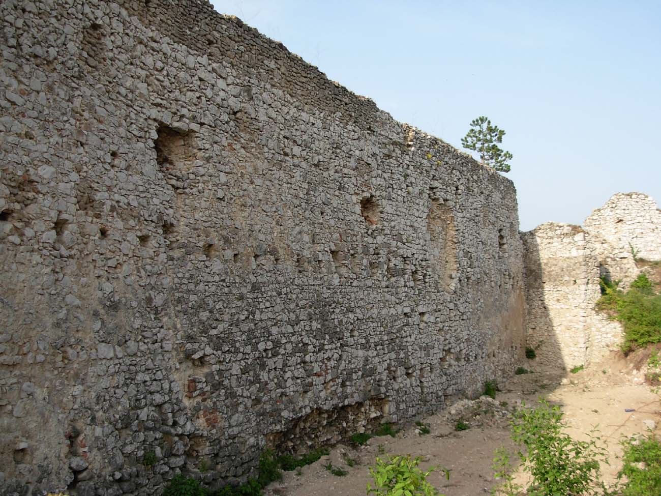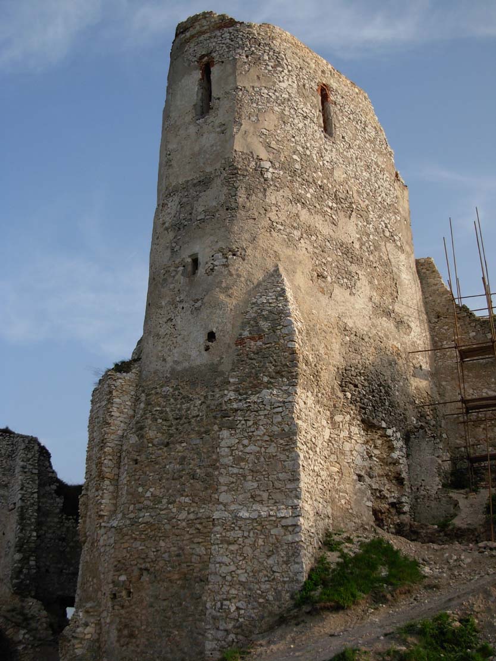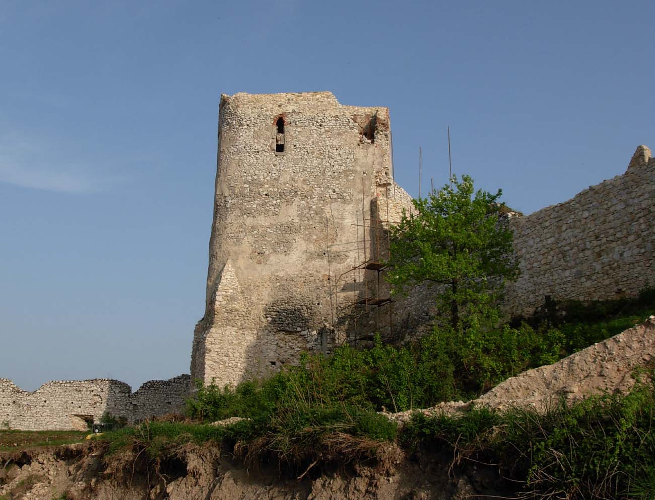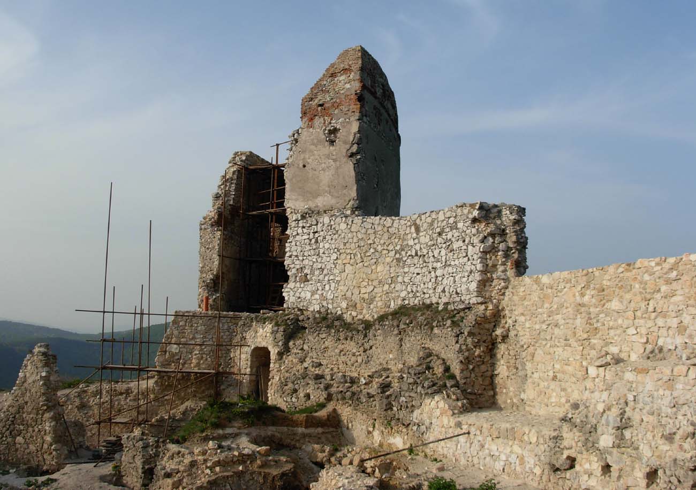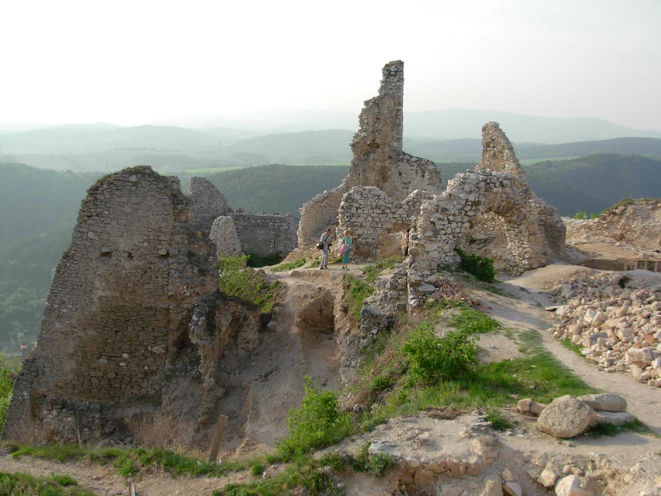History
The castle was built in the second half of the 13th century, most likely in the 50s of that century, or at the latest in the 60s. Its founder was probably comes Kazimír from the powerful Hunt-Poznan family, for whom Čachtice was a residential and defensive seat, an administrative center of newly acquired goods, and also one of the fortified points protecting the Hungarian border, especially the valleys of Myjava and the Váh river and the routes running there. For the first time, the castle was recorded in documents in 1276 under the name Chehte, which in the 14th century evolved into the name Tschechte, and later to the Hungarian Csejte (the name was derived from the old Slavic name Čach or Čacht, from which the settlement outside the castle was named).
In 1273, the castle was so strong that it was one of the few that managed to repel the army of the Czech king Přemysl Ottokar II. In gratitude for brave defense, King Ladislaus IV of Hungary, three years later, bestowed estates on Kazimír’s sons, Peter and Pangrác. However, already at the end of the 13th century, the property of the Hunt-Poznan family came under the control of the Hungarian magnate Máté Csák (Matúš Čák), who ruled the northern part of the kingdom and was in conflict with the new king from the Anjou dynasty. At that time, the Hunt-Poznan family lost not only Čachtice, which was of great strategic importance, but also the castles of Tematín, Bojnice and Prievidza. Csák held it until his fall and death in 1321, while the castle in Čachtice was probably thoroughly rebuilt at the beginning of the 14th century, using older building material from the time of Kazimír. At that time, the early Gothic core of the castle was founded by Csák, which was expanded in the following centuries. It is not known whether it was recaptured by King Charles Robert’s army using force, or whether there was a capitulation after the Battle of Rozhanovce. However, already in 1324, the royal castellan Tomáš Rúfus sat in the castle. Subsequent castellans were recorded in 1354, 1362 and 1375.
At the end of the fourteenth century, the castle fell into private hands. Namely, from 1392, Čachtice was owned by the voivode Stibor of Stiboricz, one of the closest associates of King Sigismund of Luxembourg, who for his services to the ruler became one of the richest magnates in the Hungarian kingdom. It is true that the main seat of Stibor was the nearby Beckov, but also Čachtice was significantly expanded at the turn of the 14th and 15th centuries. The castle was entrusted to the castellans of Stibor, including Čepán recorded in 1407, and Juraj Majténi and Jan Ujfaluši in 1434. They had considerable power and funds, as the Čachtice estate consisted of as many as 23 villages at that time. After Stibor’s death in 1414, the castle became the property of his son of the same name, on whom the family died out in 1434. In 1436, Čachtice received Michal Ország of Guta from King Sigismund of Luxembourg. At the end of his life, i.e. before 1482, he conducted intensive construction works in the castle. His descendants, who held the castle until 1567, did not significantly contribute to the expansion of the family seat.
In 1569, the castle passed into the hands of the Nádasdy family. Ferenc Nádasdy handed it over to his wife, Elisabeth Batory (Erzsébet Báthori), who settled there permanently after her husband’s death in 1604. The new owner, the niece of King Stephen Batory of Poland, go down in history as a sadistic murderer. In the years 1604-1610 so many women were to die in her residence, that in 1611 the countess was sued in Bytča. Elisabeth was saved from immediate execution and confiscation of her property by Palatine Thurzó, but she was imprisoned in the castle in Čachtice, where she died in 1614. Contrary to the informations about walling up in one of the towers, it probably spent the last years in comfortable chambers, with the permission of moving around the castle. After her death, it began to be managed by castellans.
In 1617, the Čachtice estates were divided between the son and daughter of Elisabeth, who married Juraj Druget, which led to a long-term division of the castle between two families, and as a consequence, no investments in its repair and expansion. Only in the years 1664-1670, the grandson of Elizabeth, Ferenc II Nádasdy, carried out renovation works in the Renaissance style. However, already in 1670, they were in vain due to the damages caused by the imperial army, which was the result of a failed anti-Habsburg conspiracy of Hungarian magnates led by Ferenc Wesseléni. During the anti-Habsburg uprising of 1708, Čachtice was captured by the army of Francis Rákóczi, and then destroyed around 1715 during the recapture of imperial troops. After this event, some makeshift repairs were still carried out, related to the prison functioning in the castle, but eventually it was soon abandoned. The fire of 1799 was to lead to complete ruin of the castle.
Architecture
The castle was erected on a high limestone hill, which is one of the promontories of the northern part of the Little Carpathians, reaching 375 meters above sea level. On the eastern side, the hill dominated the plateau descending to the wide Váh valley, while in the west and partly to the north, the slopes of the hill descended towards a narrow valley with a small Jablonka river. On the southern side, the neck of the hill, which was the only convenient access road, was connected to the other hills of the Little Carpathians.
The oldest part of the castle from the beginning of the 14th century was the southern corner tower and a small courtyard surrounded by a defensive wall at the highest point of the castle rock. These parts were built of erratic stone, but in the ground floor ashlar from an older buildings were also used. The tower had the shape of a pentagon with an acute corner facing the expected, greatest threat, i.e. towards the southern access road. Its massive silhouette hid the buildings located behind it, and also served residential functions. Communication between its floors was provided by stairs placed in the thickness of the wall. The ground floor probably served economic functions in a manner typical for the Middle Ages. The lighting of the residential chamber on the first floor was provided by a larger window from the side of the courtyard. The room also had access to a latrine, and heating was provided by a fireplace located in the southern corner. The residential second floor was equipped with a window with seats on the sides of the window recess. Heating was also provided by a fireplace, and in the evenings the light could be supplemented by candles placed in wall recesses on the sides of the window. The third floor, located under the roof truss, probably had defensive functions.
On the north side of the tower, a roughly triangular courtyard with a maximum length of 64 meters was surrounded by a massive wall 2 meters thick. The wall had a wall-walk placed on a stone offset, secured with a parapet with crenellation. The entrance to the courtyard was in the northern part of the western curtain, so the road to the gate had to surround the entire castle from the north and east, in the south under the control of the tower located at the highest point of the area. The courtyard could initially be occupied by wooden or half-timbered auxiliary buildings, attached to the internal facades of the defensive wall. An important element of the courtyard equipment was probably a rainwater tank.
In the later years of the 14th century, a horseshoe-shaped tower was added in the north-eastern part of the castle. It was fully extended in front of the defensive perimeter and was probably to additionally increase control over the road leading at the foot of the walls to the gate. The entrance itself was also better secured, because received a longitudinal foregate in the north-west corner of the castle. At its exit, the gate portal was preceded by a drawbridge, and the wall of the foregate itself was crowned with crenellation.
At the turn of the 14th and 15th centuries, under Stibor of Stiboricz and his son, the core of the castle was surrounded by an external zwinger wall, which was reinforced with buttresses from the outside and equipped with a wall-walk having a battlement with arrowslits pierced in merlons. The outer wall was erected about 2-3 meters from the higher main wall. An older horseshoe tower was included in the course of the outer ring on the eastern side. It was also raised then by a vaulted storey with small, Gothic windows, and reinforced with massive buttresses. In the north of the castle, the gate was extended with another foregate, protruded in front of the zwinger. The residential buildings were enlarged by the eastern wing, added to the defensive wall in the courtyard.
In the later years of the first half of the 15th century, on the northern side of the castle core, the area of the northern bailey was surrounded by a stone wall. As the road to the upper ward ran through the outer bailey, in the southern part of the outer bailey, and at the same time on the eastern side of the horseshoe tower, an external gate was created. On the north side, the outer bailey was protected by a ditch and an earth rampart, while in the north-east in the corner, the defense was provided by a single tower, opened from the inside. In the upper ward residential buildings grew in the northern part of the courtyard, where a wing was created, cut in the ground floor by an entrance passage.
The rapid development of firearms meant that in the second half of the 15th century the upper ward was surrounded by another, third ring of the wall (the second zwinger), led at a distance of about 3-4 meters. However, unlike the earlier ones, in the south the new fortifications were extended on a rock ridge and finished with a polygonal, low tower or bastion with loop holes adapted to the use of firearms. Another tower within the wall of the second zwinger was located on the north-west side, where it was connected to the fortifications of the outer bailey. It had rounded corners and, like the southern tower, was adapted to firearms. During this expansion, the older walls of both the main perimeter, the first zwinger and the residential building were raised. In the horseshoe tower, once again raised, a chapel was placed on the top floor. Its nave was accessible through a double-armed portal from the adjacent wall-walk and further from the residential wing. The interior was covered with a rib vault, the western part was filled with a gallery for the owners of the castle, and lighting was provided by four narrow windows. After the fire at the turn of the 15th and 16th centuries, the facades of the tower were covered with paintings imitating ashlar, while the rib vault inside the chapel was replaced with a ribless brick vault.
Transformations from the late 16th century focused on improving comfort and residential development. The courtyard of the upper ward was already surrounded by buildings on practically every side. This forced the strengthening of the walls from the outer, western side with massive buttresses. Similar buttresses also strengthened the walls of the northern bailey, which in the south-east were significantly thickened to accommodate new shooting positions. Another courtyard of the lower outer bailey was also created on the eastern and southern sides of the upper ward, with an entrance gate extended far into the foreground and a semicircular bastion in the eastern curtain. In the middle and lower baileys (north and south bailey) there were residential buildings for the crew and servants, stables, kitchen, warehouses and other economic buildings. The road to the upper ward still led in a semicircle through both outer baileys and in the north it turned to the foregate of the upper ward. Additional protection was provided by a short ditch in front of the southern wall of the outer bailey and the first gate, topped with a defensive, overhanging machicolation box.
Current state
The castle is preserved in the form of a ruin with an upper ward, northern and southern outer baileys and a dominant feature in the form of a horseshoe tower. The oldest, pentagonal tower of the upper ward has also partially survived, but its lowest storey is now covered with rubble from the collapsed parts. Among its remnants, a partially buried portal to the latrine is visible, and above it there are wall niches for candles on the sides of the window. In addition, the remains of vaulted cellars have been preserved at the former courtyard. In the upper ward it is also worth paying attention to the perimeter walls of the courtyard and the walls of the foregate from the 14th century, on which battlements are still visible, walled up after the walls were raised later. On the north side, relics of a zwinger from the turn of the 14th and 15th centuries and another foregate are visible. In the chapel on the horseshoe tower, a wall niche from the end of the 15th century with a bas-relief cross has been preserved. The walls of the northern bailey have survived in relatively good condition, although their present form is the result of thickening in the second half of the 16th century and the 17th century. A characteristic element of the ruins of the castle is the front wall of the southern bailey with a wall fault after a non-preserved machicolation box. After recent revitalization works, the castle has been opened to the public again.
bibliography:
Bóna M., Hrad Čachtice, Bratislava 2009.
Bóna M., Plaček M., Encyklopedie slovenských hradů, Praha 2007.
Janura T., História Čachtického hradu od jeho počiatkov po obdobie rozpadu na zrúcaninu, “Studia Historica Nitriensia”, 2/2013.
Wasielewski A., Zamki i zamczyska Słowacji, Białystok 2008.
