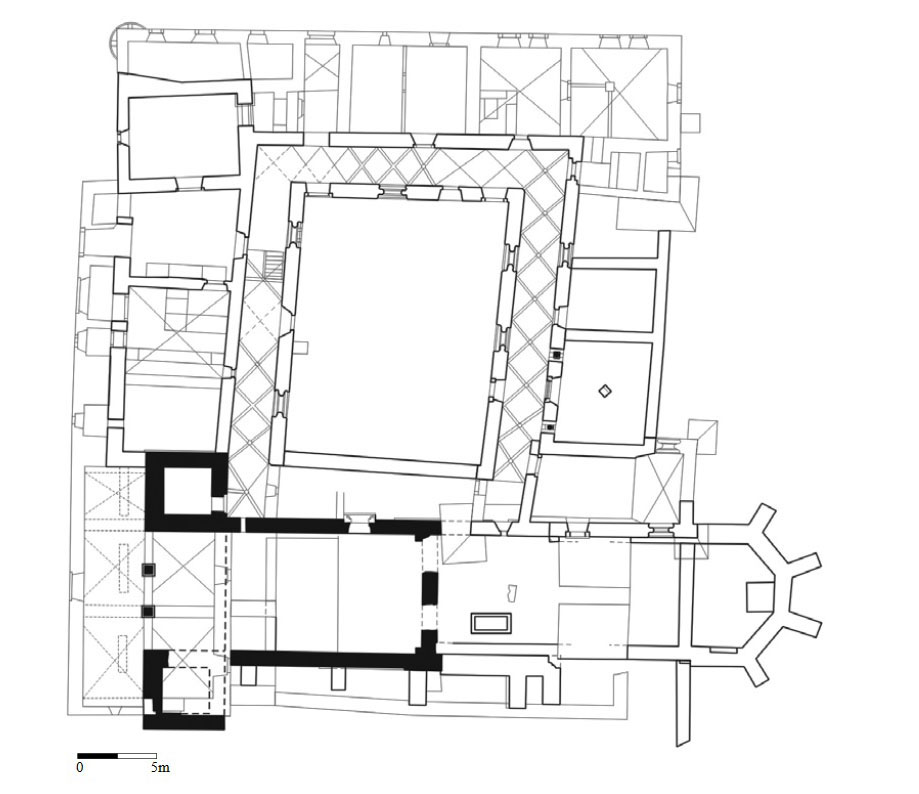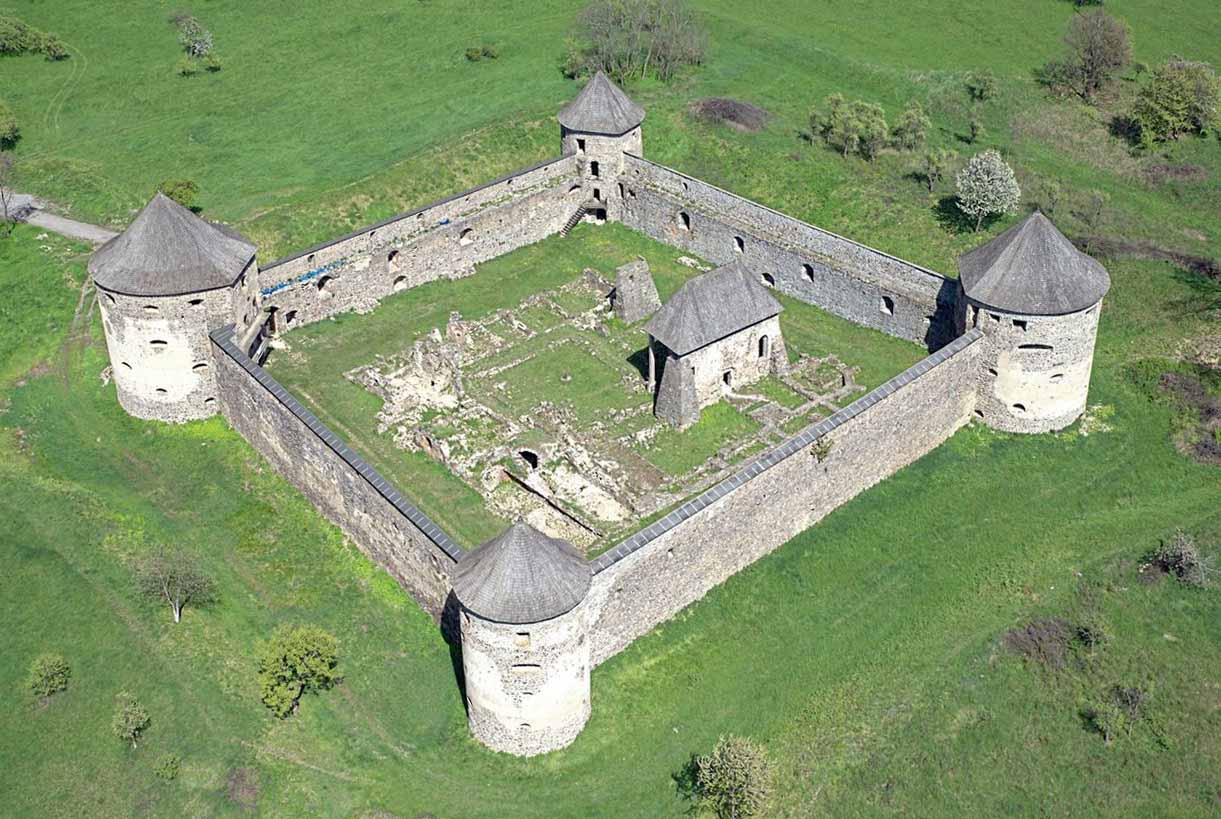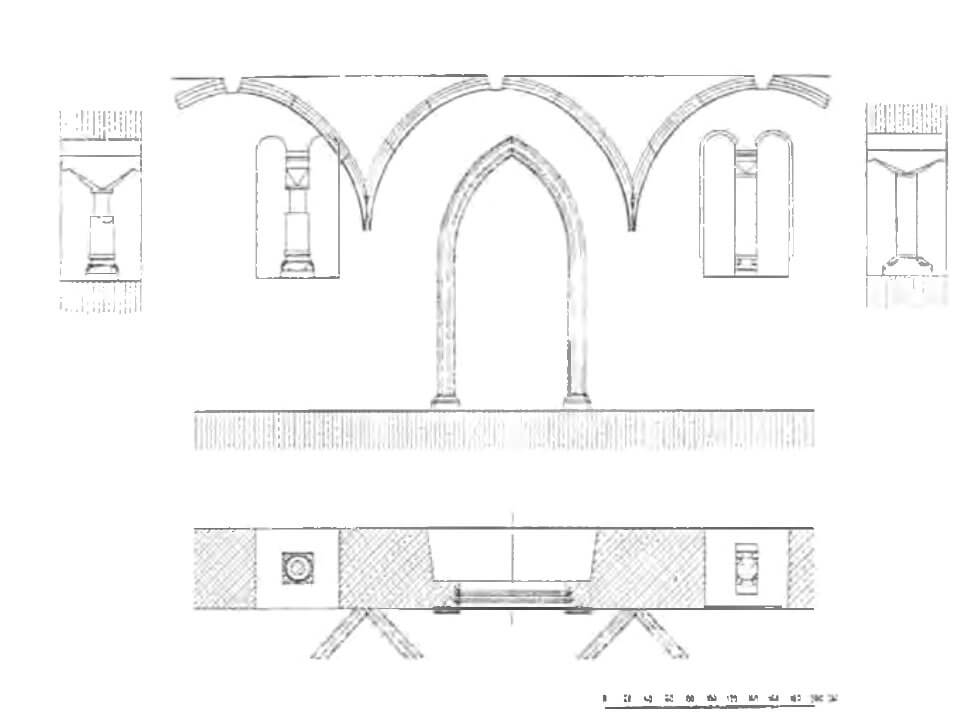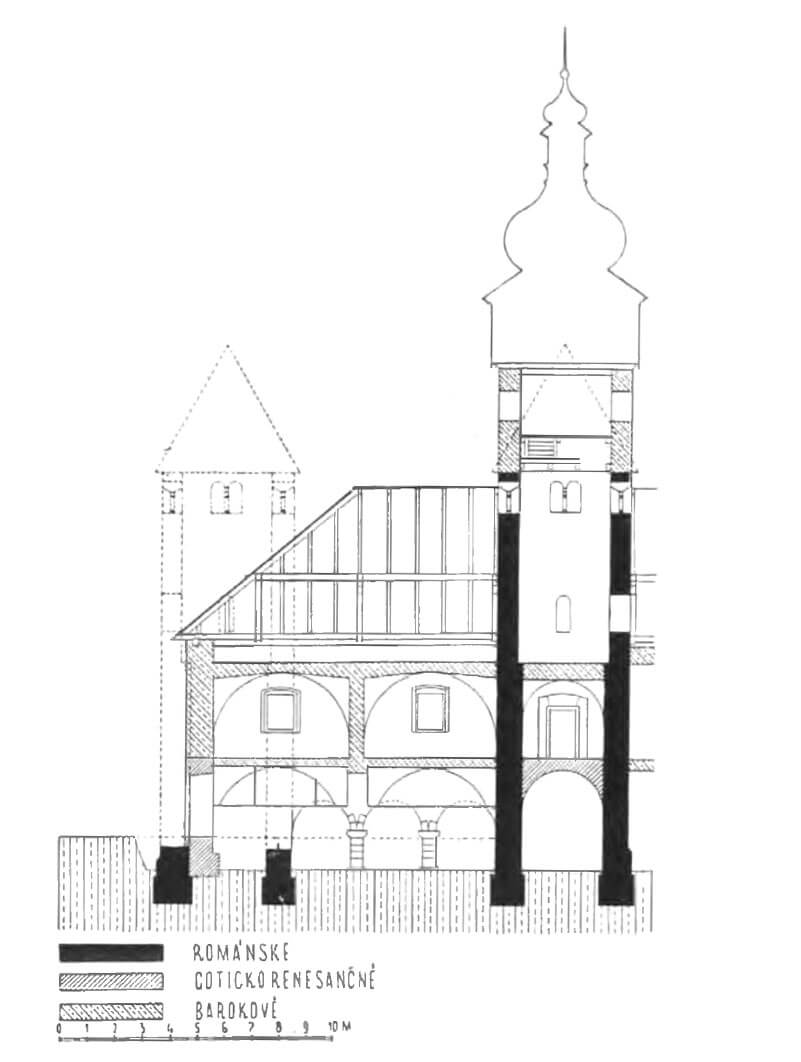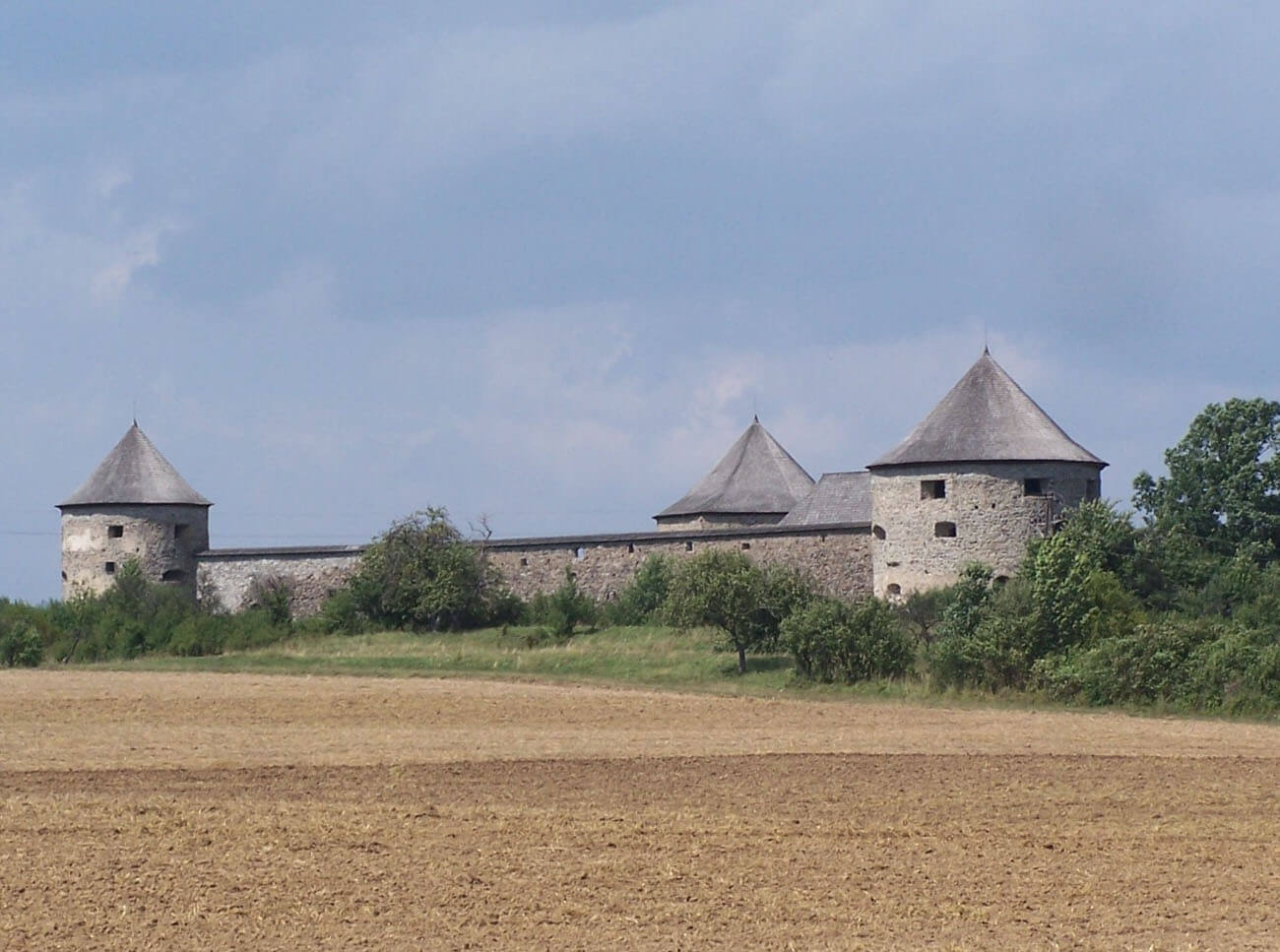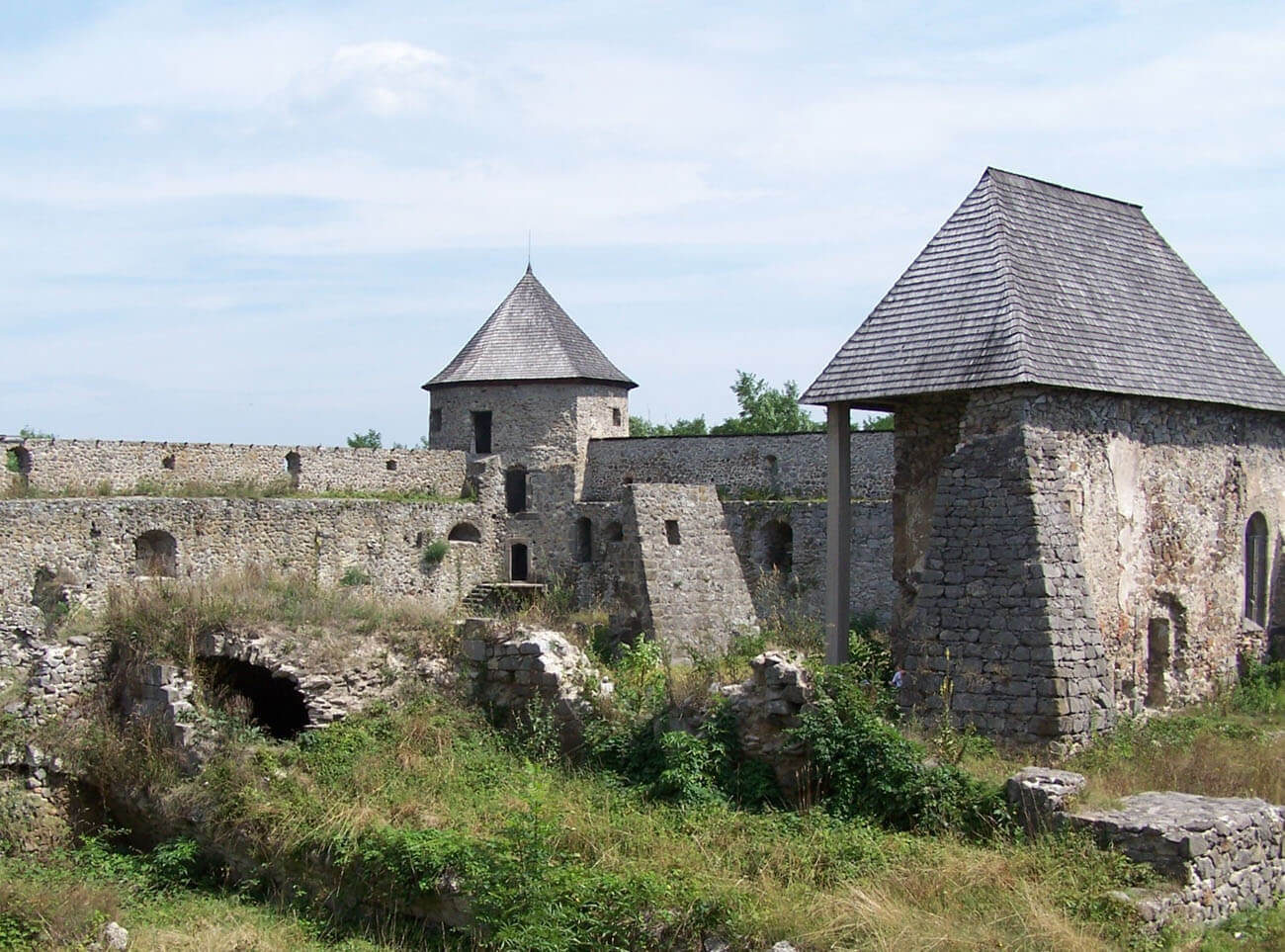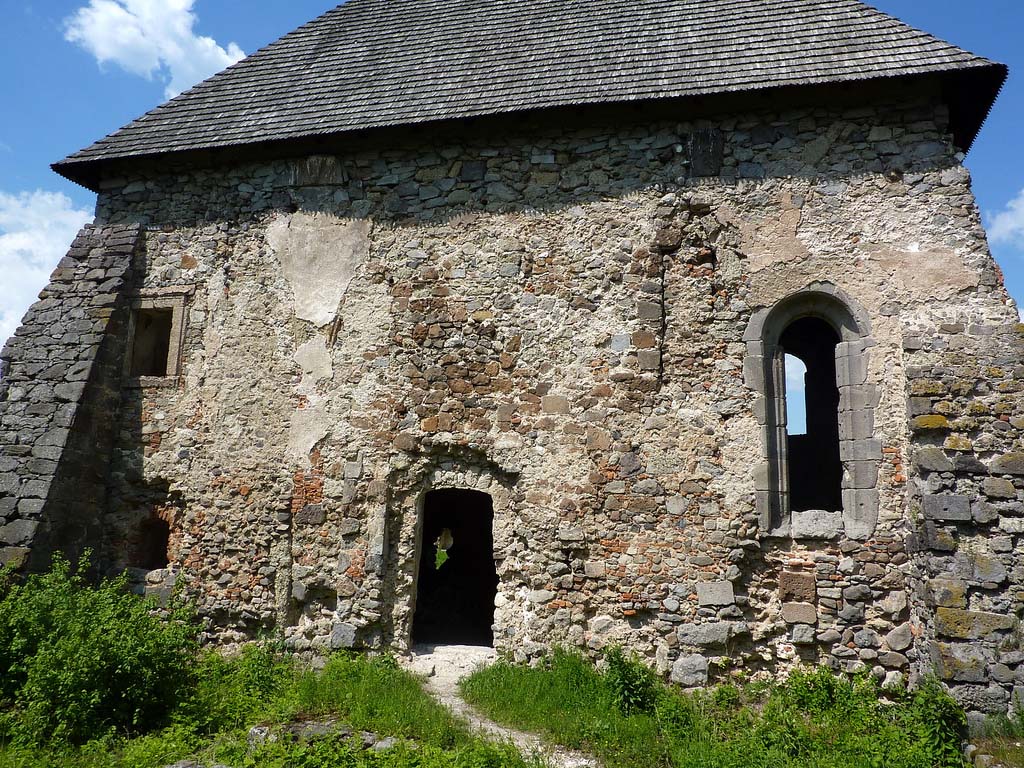History
The Benedictine monastery in Bzovík was founded around 1127 – 1131, in the final period of the reign of King Stefan II, on the initiative of Comes Lampertus and his wife Sophia, sister of saint King Ladislaus. The founder, coming from the old, powerful Huntov family and closely related to the royal family, donated to the monastery the estate in Hoňt on the Krupina River and in Lower Ipla, thanks to which the monks community had guaranteed functioning. The main task of the abbey was to cultivate a regular, thanksgiving liturgy (prayers, masses, ceremonies) for the benefit of the founder (patron), and especially for the peace and salvation of those members of his family who found their final resting place in the monastery.
The first community of monks operated in the abbey for a short time. Between 1179 – 1181 the Benedictines were replaced by Premonstratensian monks because of their violations of discipline. The new owners of Bzovík strictly adhered to the monastic rule, but in the 13th century they often sued German settlers from Krupina, with one of the disputes in 1238 having to be settled by King Bela IV himself. In the fourteenth century, the monastery developed relatively quietly, and the old Romanesque church was still sufficient for the needs of the monks. It is not certain whether it was built already in the times of the Benedictines in the second half of the 13th century, or after the arrival of the Premonstratensians at the turn of the 12th and 13th centuries.
In the 15th century, Bzovík became the target of frequent attacks. In 1433 it was burnt down by the Hussites, and in 1444 and 1446 it was ravaged by the raids of the lords of the Krupina castle. The destroyed monastery was rebuilt in a Gothic style, with a new church chancel and enclosure buildings. Subsequent changes (vaults of the cloisters) were introduced during the reconstruction after 1471, when the priory was once again burned down by the nobles of Krupina.
In 1530, the priory was captured by Zygmund Balassa, who expelled monks, and in the years 1530 – 1546 he rebuilt the original Romanesque monastery into a Gothic-Renaissance stronghold. Its main task was to protect the country against Turkish invasions. In 1678, the fortress was occupied and partially destroyed by the troops commanded by one of the leaders of the anti-Habsburg rising, magnate Imre Thököly. In the same year, the stronghold was rebuilt and handed over to the Jesuits who stayed here until the beginning of the 19th century. Neglected and in a bad condition, fortress was severely damaged during World War II. Abandoned after the war, it began to fall into ruin. The first conservation work was carried out only at the end of the 1960s.
Architecture
The oldest part of the monastery complex was a single-nave church, similar in appearance and size to the temple of Rimavské Janovce. It was an aisleless building with two towers on the west side, located at the corners of the nave, so that they formed a very wide facade, obscuring the much thinner nave. Between the towers there was a vestibule opened with arcades. Originally, the chancel was probably in the form of a semicircular apse, perhaps preceded by a four-sided choir of the same or similar width as the nave.
The northern tower of the church, and probably also the southern one, was two-story, made of large, carefully worked blocks. The fairly high first floor of the tower was illuminated from three sides by single windows, except for the eastern side, which was once covered with a roof truss of the nave. The second floor had windows on all sides, having a two-light form with columns in the center of the semicircular openings. Inside, between the towers, a gallery was created and an entrance porch at the bottom.
In the 15th century, the nave of the church was enlarged, and the chancel was rebuilt into a polygonal closed one. From the south and east, the church was reinforced with buttresses, so the interior had to be vaulted then. From the north side, the monastery buildings were attached to the church in the form of three wings of two-story buildings surrounding a quadrilateral patio with cloisters. At the height of the presbytery, the church adjoined the sacristy of a trapezoidal plan.
The reconstruction from the 16th century led to the partial demolition of the church and the monastery and the erection of a perimeter wall on a plan similar to a trapezoid with four horseshoe towers in the corners, fully extended in front of the defensive perimeter, and a residential building in which one of the Romanesque church towers was embedded. The outer defense zone was a circumferential ditch.
Current state
Small, ruined fragments of the building have survived from the original monastery complex, rebuilt in the 16th century into an anti-Turkish fortress, although much more significant remains could still be seen in the 1930s (there was also the northern tower of the church, which was included in the newer defensive layout, as well as some parts of the former monastery cloister). In addition to the 16th-century fortifications in the form of a full circumference of the defensive wall with four towers, a part of the original Romanesque church with the best-preserved sacristy has survived to this day.
bibliography:
Mencl V., Stredoveká architektúra na Slovensku, Praha 1937.
Pomfyová B., Ranostredoveké kláštory na Slovensku: torzálna architektúra – torzálne poznatky – torzálne hypotézy, „Archæologia historica”, roč. 40, č. 2, 2015.
Wasielewski A., Zamki i zamczyska Słowacji, Białystok 2008.

