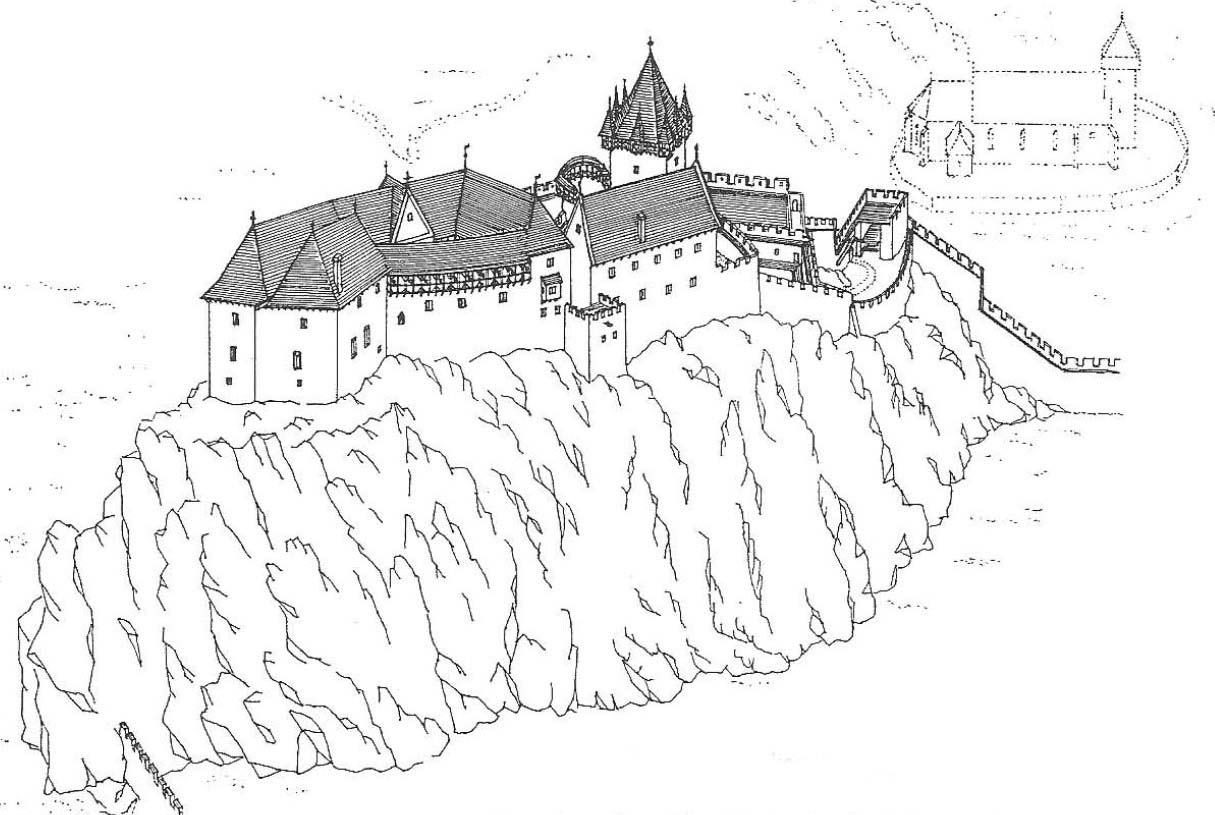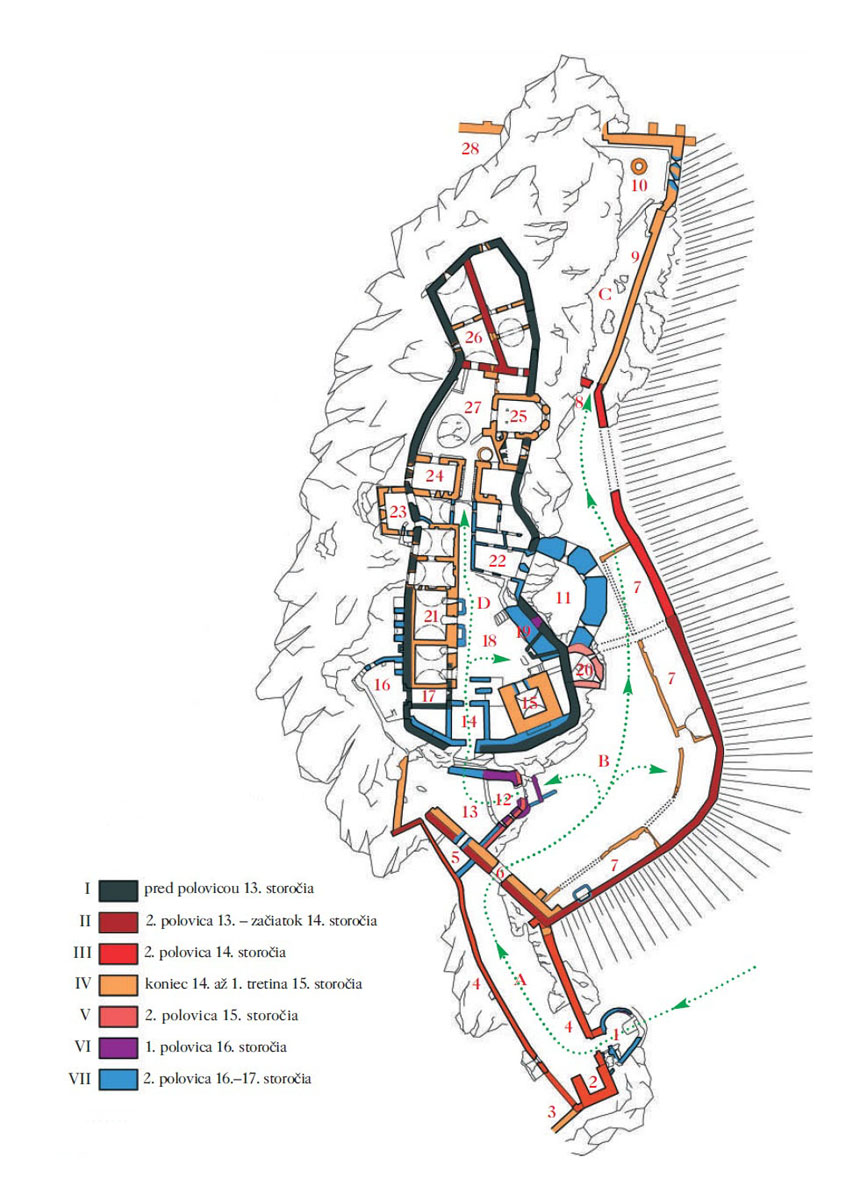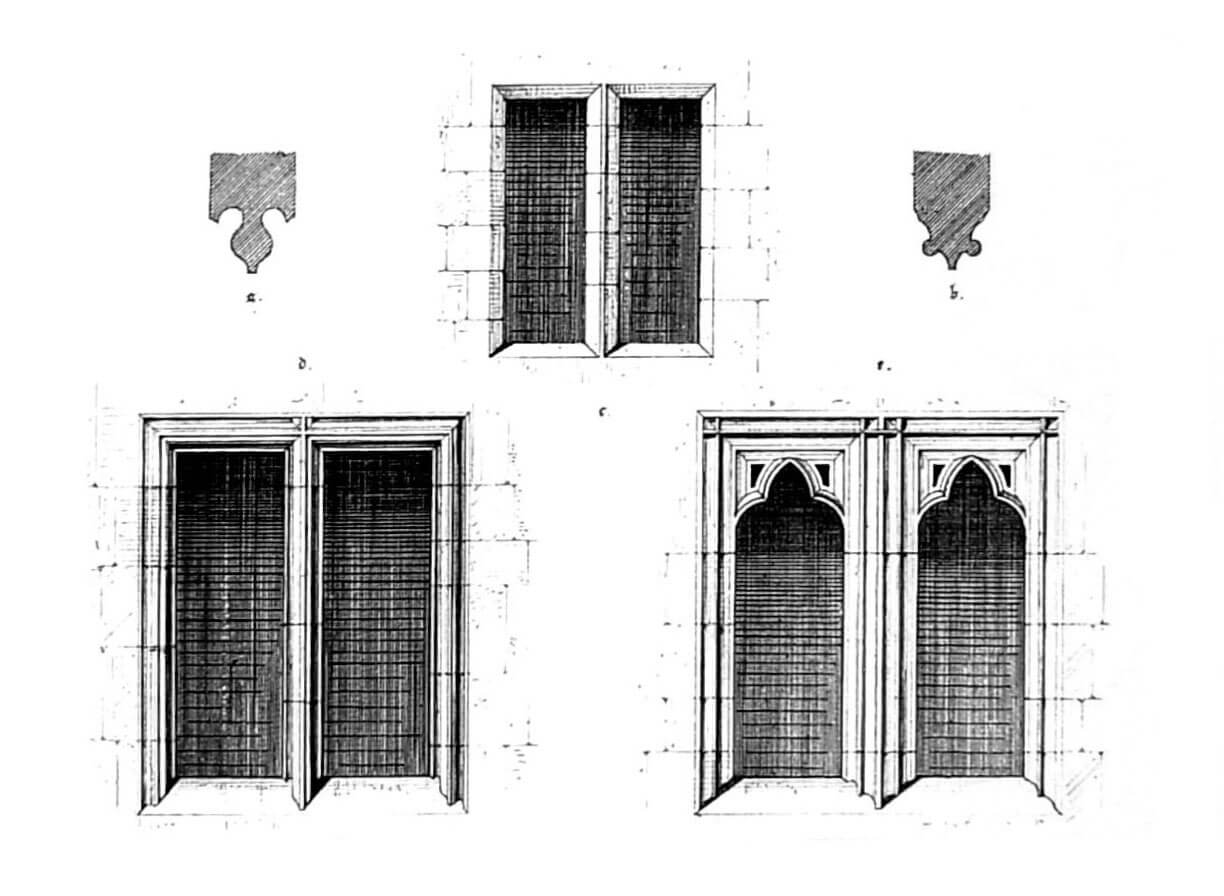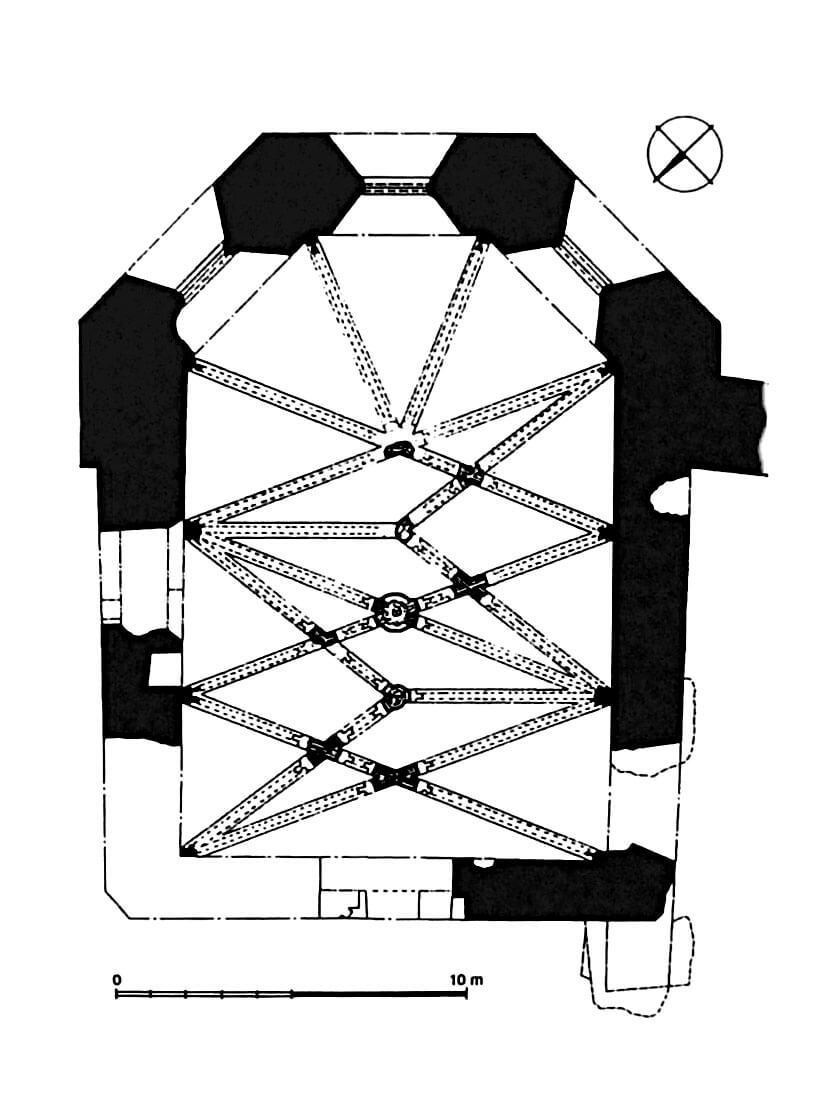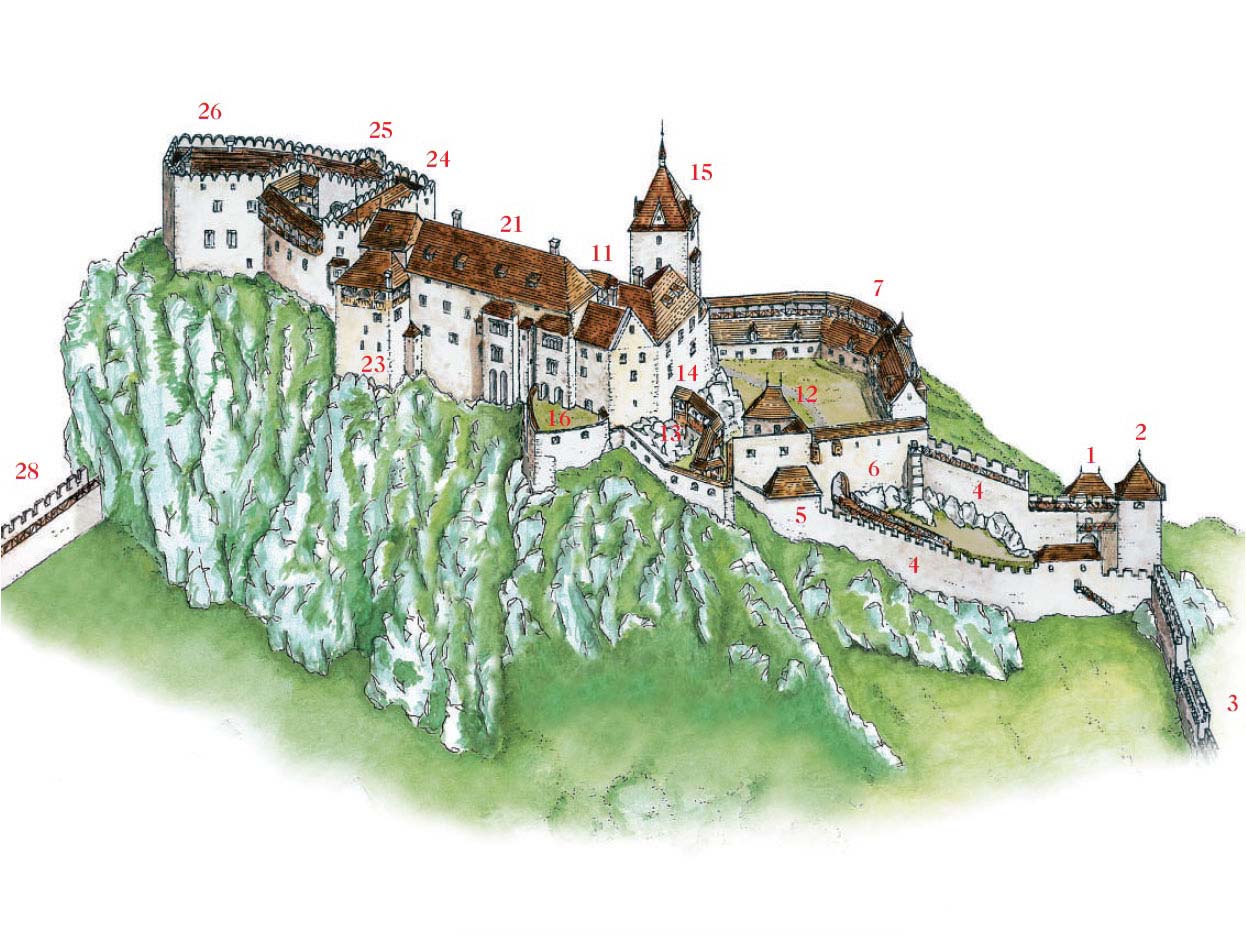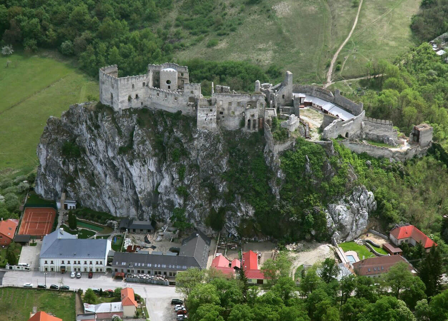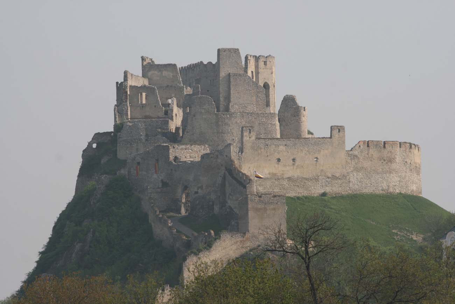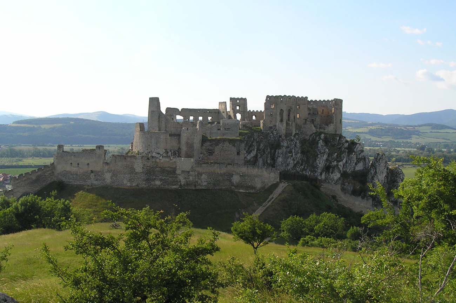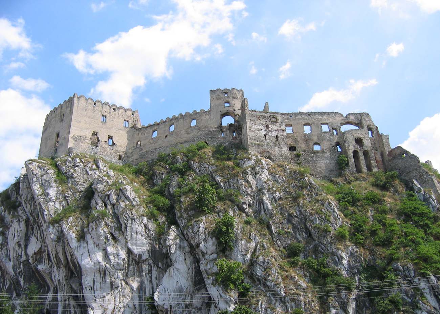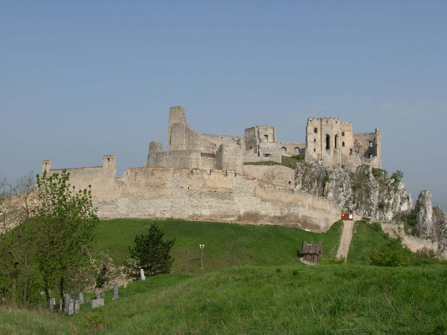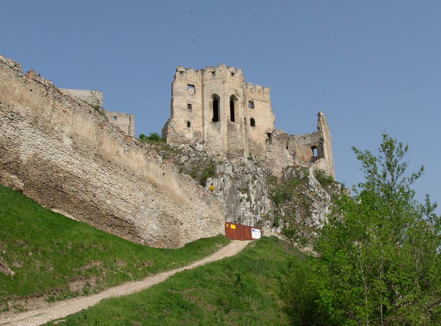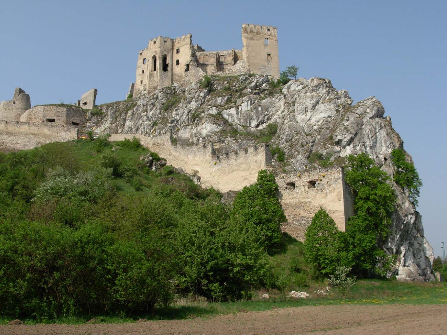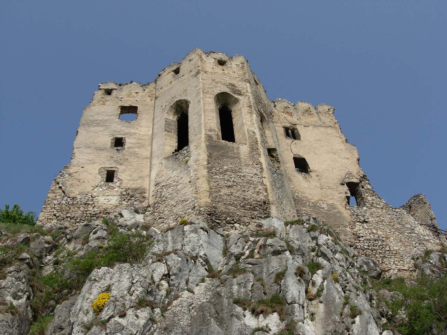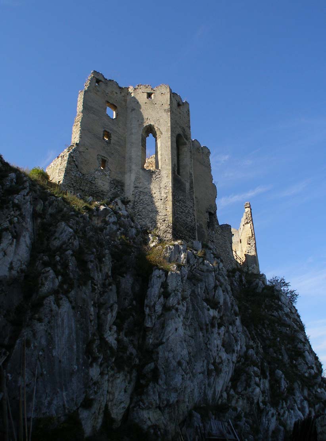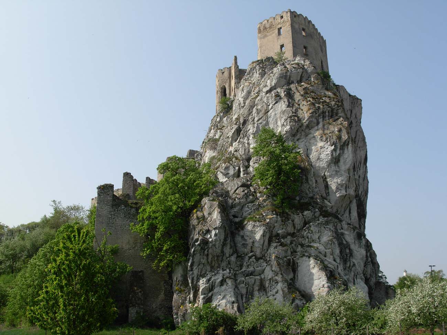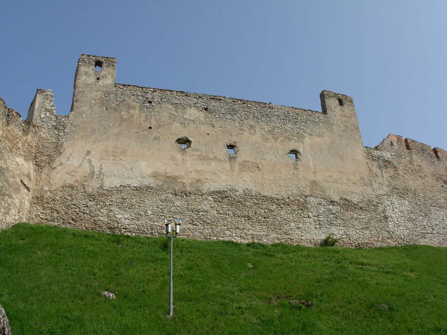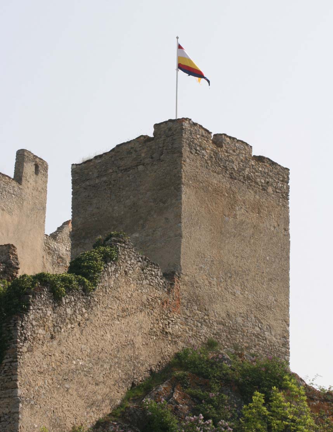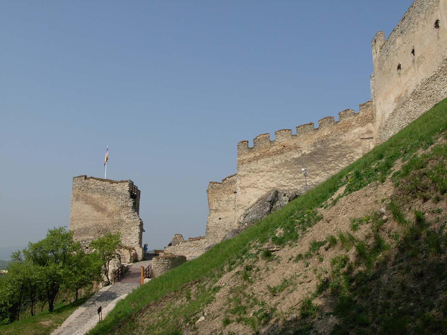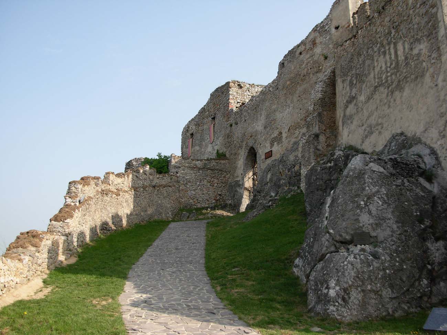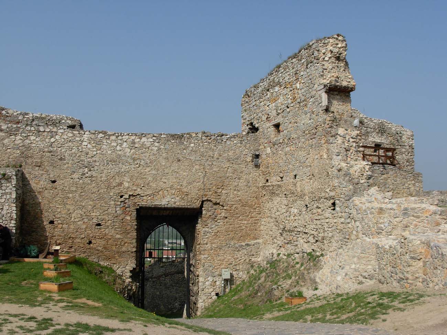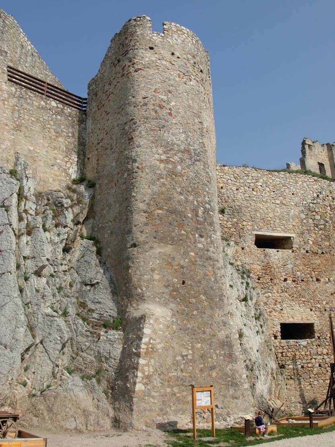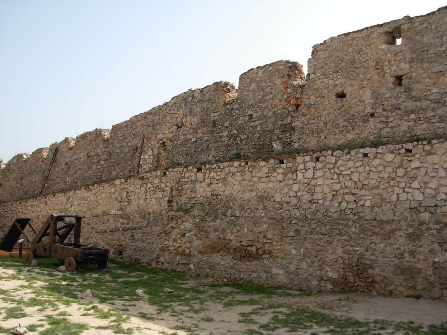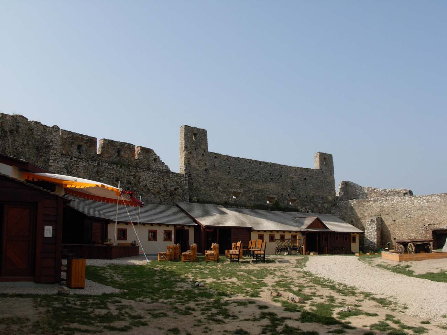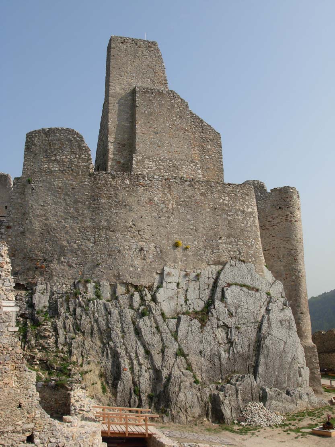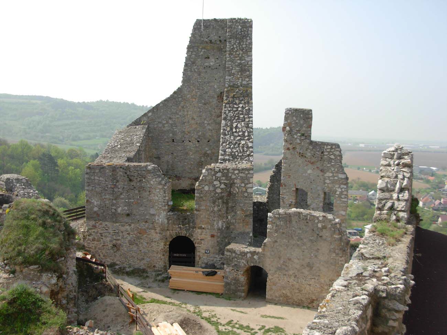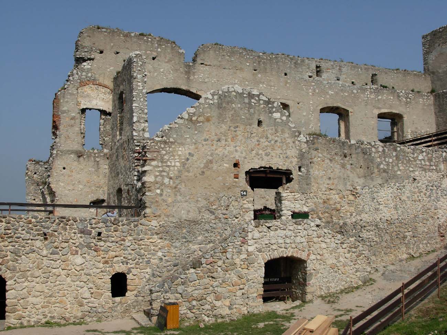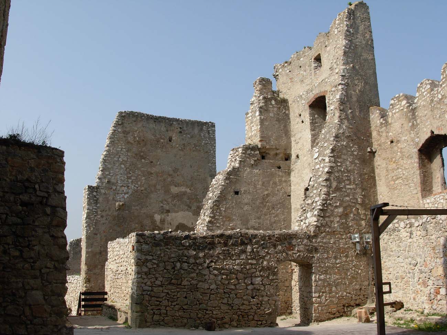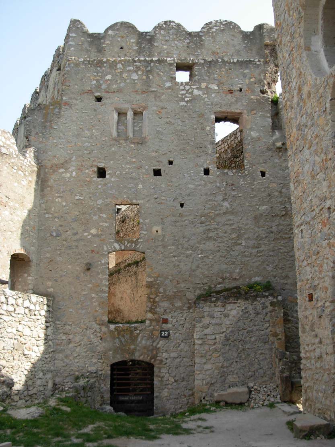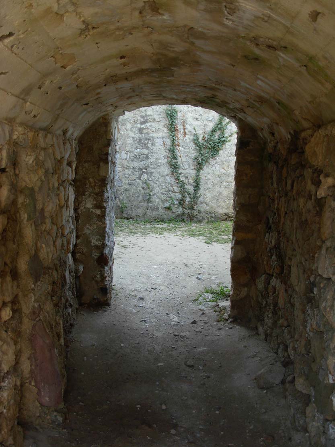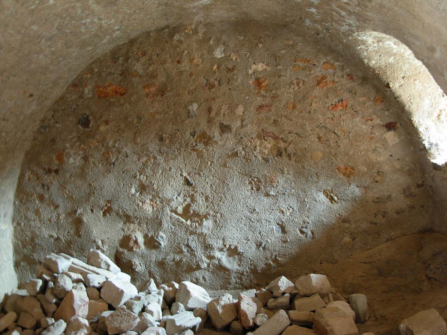History
The stone Beckov Castle was erected in the first half of the 13th century on the site of an earlier Great Moravian stronghold from the second half of the 9th century and an even older Celtic settlement. It was first recorded as “castrum Blundus” in an anonymous Hungarian chronicle from the turn of the 12th and 13th centuries, and then under the name “Blundix” in 1208 in the document of the Nitra zupan (comes) Tomáš. It was one of the numerous royal castles located on the Váh and guarding river crossings or the borders of the Hungarian kingdom. It was the seat of the zupans, in connection which it was often mentioned, among others in 1229 when the comes “de Bolonduch” was recorded (this ultimately formed the Hungarian name of the castle Bolondóc, for which the source was the old Slavic Bludinec name).
The exceptionally convenient location meant that the castle was not captured by the Mongols in 1241. In the second half of the 13th century, the office of the zupan of Beckov disappeared due to the period of feudal anarchy prevailing in the times of the last Arpads. In 1296, the nearby Trenčín fell into the hands of Máté Csák (Matúš III Čák), the most powerful Hungarian aristocrat of the time, who made the castle his main seat. Probably the nearby Beckov also came under his power, because at the turn of the 13th and 14th centuries the first major reconstruction of the castle was carried out. After Csák’s death in 1321, Beckov again became a royal estate, administered by castellans appointed by Charles Robert and subsequent rulers from the Anjou dynasty. In 1328, a certain Michal, son of Merchard, was supposed to be a castellan, in the 30s the castle was managed by Štefan Lackfi, and in the 60s by Mikuláš Kont. During this period, the importance of the castle increased significantly, which was manifested in the enlargement of its estates, in the mid-14th century covering 14 villages and the towns of Beckov and Nové Mesto nad Váhom.
In 1388, the castle was donated to Stibor of Stiboricz, a magnate of Polish descent, the closest and most influential adviser to the Emperor Sigismund of Luxembourg, who described himself as “the master of the entire Váh River”. As he treated Beckov as his main seat, he rebuilt the castle in the Gothic style and enlarged it with new buildings, richly decorated with architectural details and paintings. In 1414 Beckov was inherited by his son, Stibor II, and after him by his daughter Catherine, although the castle after the death of Stibor II, the last male representative of the family, found itself again in the property of the Hungarian rulers. Catherine returned to her homeland as the wife of Pal Bánffy, to whom the king gave the castle in 1437. Beckov remained in the hands of their descendants until the family died out, although at the end of the 15th century some of the goods passed to the Séčiovce family as a result of marital affinities. In the 16th century, the Bánffy family strengthened the fortifications of the castle and rebuilt it in the Renaissance style.
Ján Bánffy, the last male representative of the family, died in 1594 in one of the battles with the Turks. Five years later, the Turks attempted to capture Beckov, but they only managed to partially burn down the settlement itself, which they ultimately did not capture as the castle. The last manifestation of the castle’s splendor took place at the beginning of the 17th century, when during the Bocskay Uprising, the local nobility used it as a shelter from hajduks and bands of marauding Turks. In the following years of the 17th century, the castle fell into neglect and deserted, which was influenced by property disputes between the owners. The property of the family after 1644, when the last descendant of the second Bánffy line died, was divided among many heirs, and a property community was established over the castle, thanks to which in 1658 the necessary repairs were carried out. When a new war with the Turks broke out in 1663, the castle was so well prepared for defense that they did not dare to attack it.
The castle lost its importance after the end of the Turkish threat at the end of the 17th century. The last, most urgent repairs were carried out at the turn of the 17th and 18th centuries, but soon after the defeat of the Rákóczi Uprising in 1708, the garrison withdrew from the castle. In 1729, a fire broke out in the town, which spread to the castle, where it ravaged the interiors and burned the roofs. Not rebuilt, from that time the castle deteriorated more and more until only ruins remained. It was only in the 1970s that specialists and authorities became interested in them, thanks to which extensive archaeological and conservation works were carried out until 1976 and the existing remains were secured.
Architecture
The castle was erected on a limestone ridge, standing out with inaccessible escarpments from the wide valley of the river Váh. These escarpments, even about 50-60 meters high, provided protection from three sides, only in the south, slightly gentler slopes enabled the entry road, where the ridge connected with the rest of the massif of the Inowieckie Mountains, spread on the eastern and south-eastern side of the castle. On the western and northern sides, several hundred meters away, the Váh River meandered, in the Middle Ages creating wet floodplains, along which the route from Bratislava and Trnava to Trenčín and further towards Poland stretched.
On the upper flattening of the rock ridge, an irregular but slightly oval perimeter of the defensive wall was created, with the length of the longer sides reaching about 100 meters and a maximum width of 35 meters. This wall was built of erratic limestone, giving it about 1.5 meters of thickness in the ground floor and crowning in the form of battlement. It was possible to enter its precincts from the only available southern side, falling down more gentle slopes. The gate could be located in a rock cleft in the south-east, where the line of the wall was slightly bent to the inside. The oldest, Romanesque residential buildings could be located in the northern part of the rock hill (on the site of the later chapel). In the courtyard in front of it, a circular water tank with a diameter of about 5.5 – 6.5 meters was carved in the rock. Another Romanesque building could be located in the south-west corner, near the gate. Probably already at the beginning of the 13th century, there was an economic outer bailey, protected by a ditch and wood and earth ramparts.
In the second half of the 13th century, in the northern, highest and safest place of the castle, a palace-like residential building with a defensive attic was located. Initially, it was believed that it had the shape of a trapezoid with dimensions of 16-23 x 10 meters, added to the western curtain of the wall, but already at the time of its construction it could have filled the entire northern part of the castle (in which case the trapezoidal part would be a west part). The entrance to the building was located in the ground floor in the pointed portal. The lowest storey was illuminated only by narrow openings, so it had to perform economic functions, while the first floor could be residential. An older rainwater tank was located in front of the building, and the nearby Romanesque buildings were still in operation.
At the end of the 13th century and at the beginning of the 14th century, a thorough expansion of the outer bailey was carried out. On the southern side of the castle, a crenellated defensive wall was created, connected in two places to the rock under the upper part of the castle. It covered an area of about 55 x 30 meters, adapted for economic buildings and communication with the upper ward. For this purpose, the terrain was make regular, with differences of up to 3 meters in height leveled in some places. The gate to the outer bailey was placed in the straight south-west curtain, while the new gate of the upper ward was created on the south side (the old gate could henceforth act as a postern or was walled up).
In the fourteenth century, it was decided to strengthen the access road to the castle and its foreground again, extending the fortifications on the south side, where an additional, narrow, south-western outer bailey was located in the form of a foregate with a small gatehouse and drawbridge, and with a four-sided tower at the front, located on the upper rock. This tower controlled the first gate, while the second one remained in the older, pointed portal of the outer bailey. In addition, two smaller posterns were placed in the south-west bailey. The walls of the outer bailey were also extended in two stages towards the north-east, along the foot of the castle rock. The purpose of these works was to provide protection for the well located in the northernmost part, needed for the developing economic base of the castle. These buildings (stables, granaries, pigsties, servants’ houses) were attached to the inner walls of the defensive walls of the south-eastern bailey.
The upper ward, which occupied the highest part of the rock hill, was significantly expanded at the end of the fourteenth century and in the first thirty years of the fifteenth century. In its northern part, using older buildings, a Gothic, three-winged complex of residential buildings was created, reminiscent of royal seats. In addition to the northern wing, it consisted of an eastern wing with a chapel and a southern wing, across which a gate passage to the northern courtyard was placed. Numerous rooms from the side of the courtyard were connected by wooden porches, and from above the buildings were closed with gable roofs. Latrines and bay windows were hung on the outer façades. The demand for water was provided by a new reservoir in the eastern corner, located near the castle chapel. Chapel was orientated towards the cardinal directions, with the chancel ended on three sides from the east, protruding to the very edge of the escarpment (in order to build it, a fragment of the defensive wall from the 13th century had to be demolished). The high interior of the chapel was crowned with a rich rib vault and decorated with wall, figural and ornamental polychromes. The lighting was provided by slender, pointed windows filled with tracery, between which there were springing shafts suspended on carved consoles in the shape of human heads integrated with floral motifs.
The southern part of the upper ward at the turn of the 14th and 15th centuries was also expanded. The south-western Romanesque building was transformed and enlarged, forming from then on a part of a long series of rooms located along the defensive wall. Near its northern corner, a low four-sided tower was placed, connecting the northern part of the upper ward with the western wing, but entirely located on rocky escarpments on the outside of the defensive wall. At the beginning of the 15th century, the dominant feature of the castle was erected, a massive four-sided tower, once considered a late Romanesque bergfried. Adjacent with one front wall to the southern corner of the courtyard, it controlled the entire outer bailey and the access road leading along the ramp to the upper ward. Access to it was initially possible through the portal only from the first floor, although later the entrance was also pierced at the level of the courtyard.
At the beginning of the 15th century, the outer bailey was connected to the defensive walls of the town located in the west. One of the town curtains was connected to the castle under the tower of the outer bailey, the other was led to the castle rock in the northern part of the complex. In the second half of the 15th century, a horseshoe tower was erected, mistakenly called Stibor’s Tower, protruding in front of the walls of the upper ward on the south-eastern side, and thus controlling the entire courtyard of the south-eastern outer bailey. In addition, the entrance to the upper ward was preceded by a small foregate, extended in the first half of the 16th century by a two-story building with a third gate equipped with a drawbridge.
Extensions from the second half of the 16th century, apart from the introduction of Renaissance architectural elements, led to securing the entrance to the castle by a barbican in front of the south-western bailey. At the eastern escarpment, in the south-eastern outer bailey, a massive artillery bastion was built. In the upper ward in front of the west wing, two impressive bay windows were created, mounted on massive pillars. From the side of the courtyard, a gatehouse was added to the extreme southern room of the wing.
Current state
The castle has been preserved in the form of an impressive Gothic-Renaissance ruin. Basically, all its main elements have survived, such as: the northern and western palaces, the main tower and two towers from the 15th century, or the castle chapel, but unfortunately, each has been damaged to varying degrees. Among the architectural details, it is worth paying attention to the battlement from the 14th century preserved on the walls of the outer bailey, relics of a water tank from the 14th and 15th centuries made of ashlar stones, remains of tracery in the chapel windows and paintings on window splays, Gothic windows of the northern palace and the partly bricked up early Gothic portal. After recent revitalization works, the castle is open to the public in April-November.
bibliography:
Bóna M., Matejka M., Hrad Beckov, Bratislava 2013.
Bóna M., Plaček M., Encyklopedie slovenských hradů, Praha 2007.
Stredoveké hrady na Slovensku. Život, kultúra, spoločnosť, red. D.Dvořáková, Bratislava 2017.
Wasielewski A., Zamki i zamczyska Słowacji, Białystok 2008.


