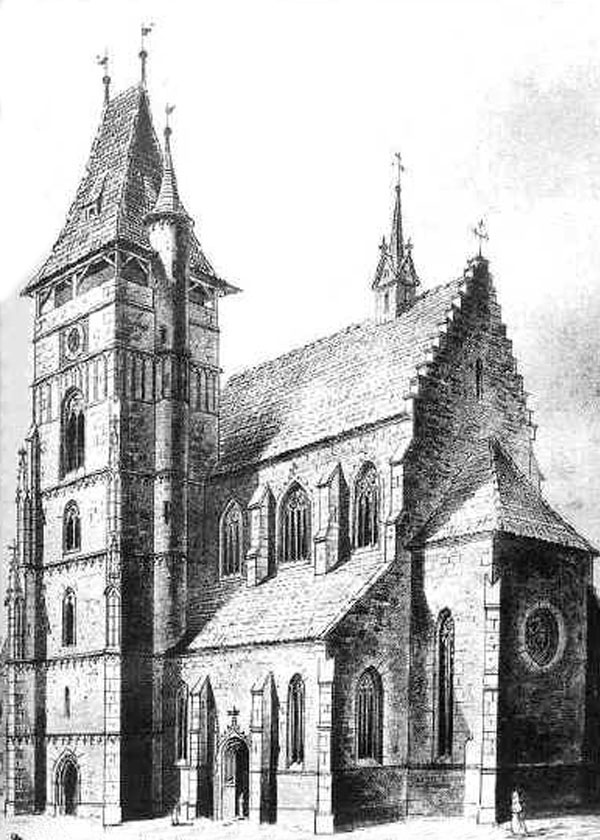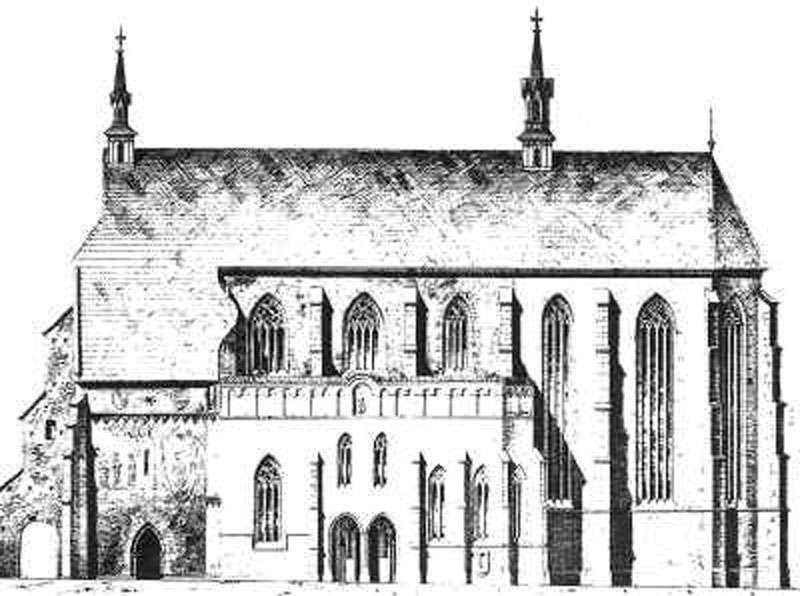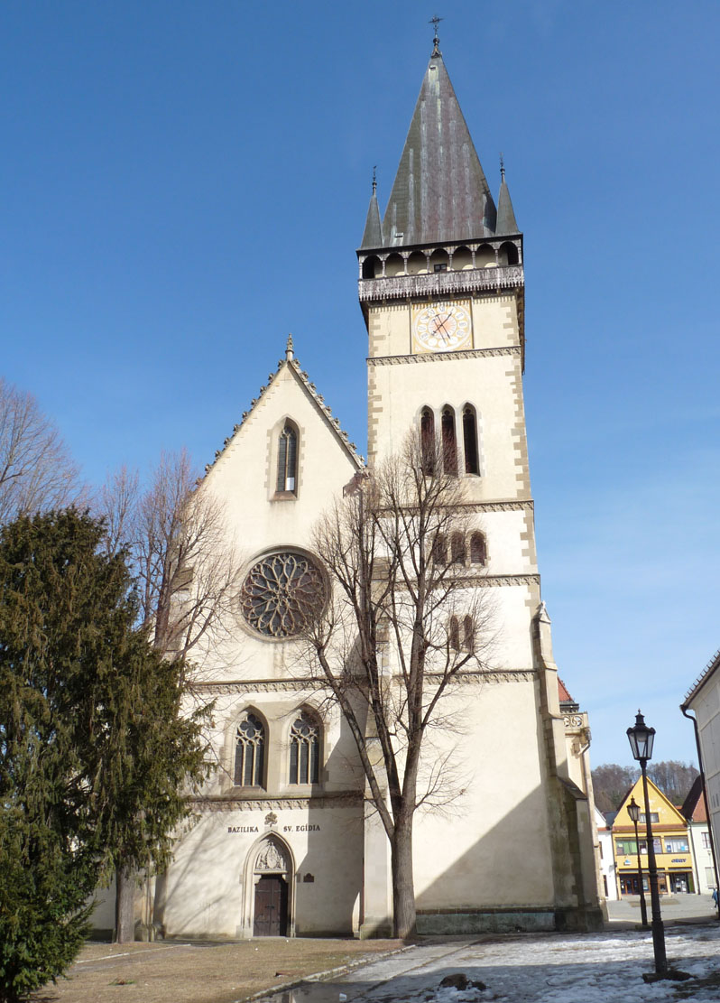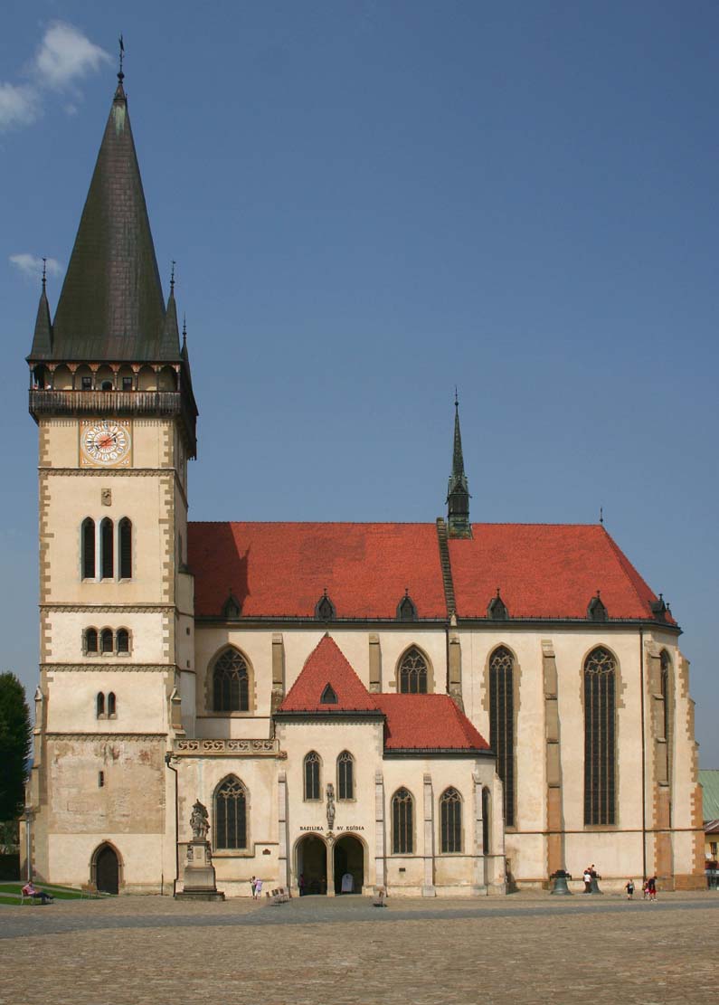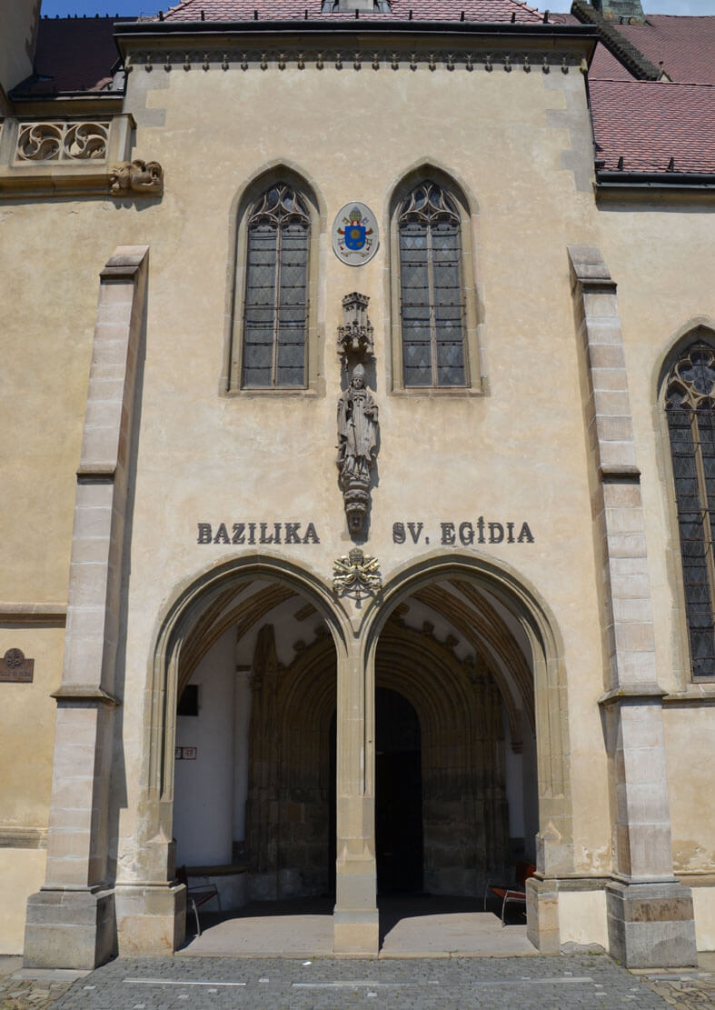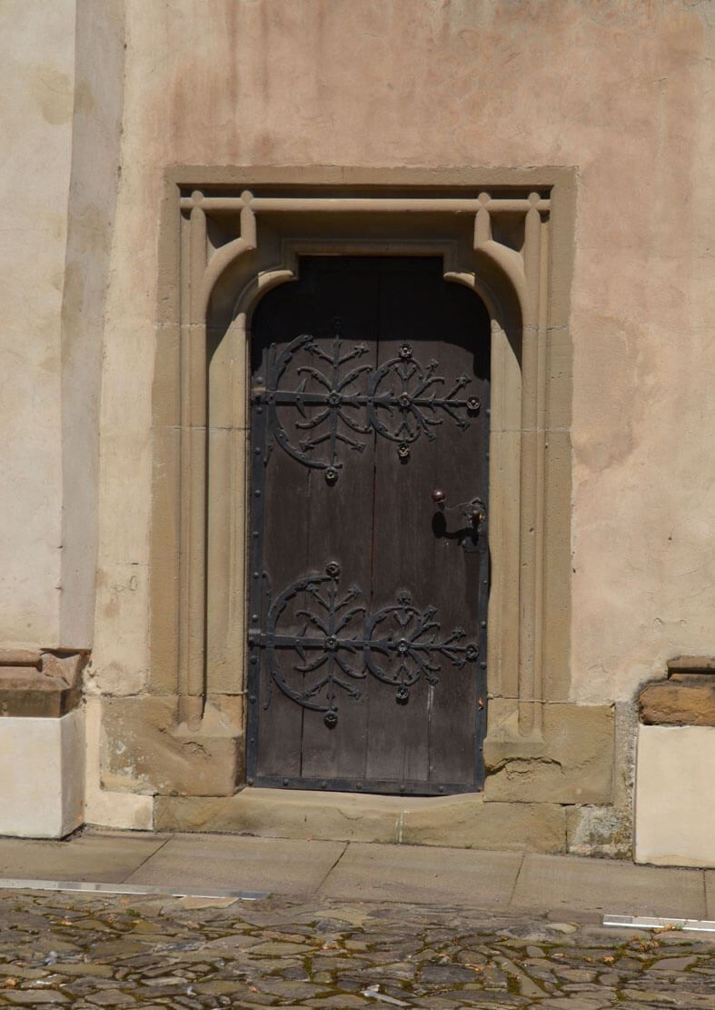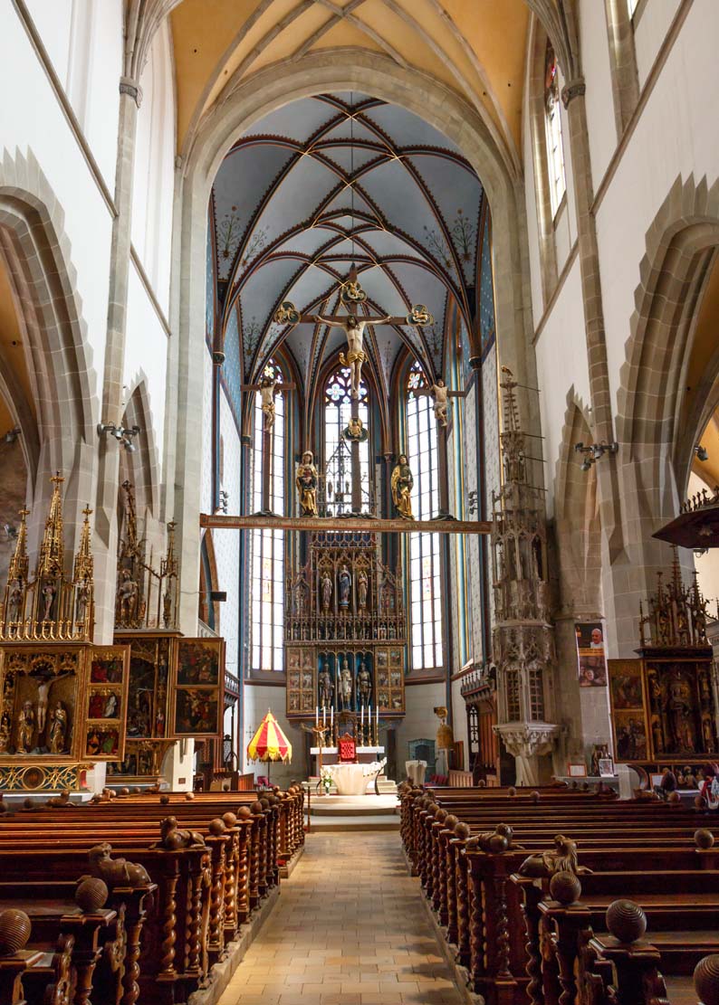History
The first record of the parish church in Bardejov dated to 1247. At that time, it belonged together with the settlement to the Cistercian abbey from the Polish Koprzywnica, which probably founded a grange in the area of Šariš at the beginning of the 13th century. In the above document, King Bela IV had to settle a border dispute between the Cistercians at the church of St. Giles, and German settlers who came from the vicinity of Prešov. The Cistercians left Bardejov before 1269, perhaps because of the destruction of their home abbey caused by the Mongols. The town, along with the parish church, became royal property, from 1376 with the status of a free royal city. Another document confirming the existence of the church was created in 1320, and the first local priests, John and Henry, were recorded in 1330, in connection with a rather high papal tithe, amounting 24 groschen. In 1352, the king allowed the town of Bardejov to organize annual fairs after St. Giles day, patron of the local church. Soon after, the town authorities decided to thoroughly rebuild the church, and in fact to erect a new building on the site of the old one, more impressive and fulfilling the ambitions of the wealthy patriciate.
The construction of the Gothic church of St. Giles began around the middle of the 14th century. The first stage of work, i.e. the construction of the nave, was completed by the beginning of the 15th century, although already in the 1420s and 1430s, numerous construction works were recorded in documents, carried out, among others, at the tower, on which the clock was supposed to be hung in 1427. Building was completed in 1443, along with the consecration. In 1448 further expansion began. Under the direction of master Mikuláš, a sacristy with an oratory on the first floor and a larger chancel were built, but vault soon collapsed, probably as a result of construction faults. In 1464, master Štefan of Košice was summoned to repair the church, who at that time participated in the construction of the parish church of St. Elizabeth. Then, in the years 1482-1486, under the supervision of the town architect Urban, three chapels were added to the south along with a porch. In addition, the tower was completed, the work of Johann Stemmeisen from Ansbach, on which works were recorded in 1487 and 1494. At the turn of the 15th and 16th centuries, a late Gothic vault was installed over the nave, and stained glass windows were to be installed in 1497. The construction of the church was completed with the insertion of a late Gothic western gallery into the nave in 1519.
The end of the Middle Ages was a period of decorating and equipping the church with elements that testified to the high status and wealth of the town. In the second half of the 15th century, numerous winged altars, a stone pastophorium and wooden stalls were purchased. A large chandelier, organ and a group of carved figures for the rood beam were also installed. In 1466, an altar with a figure of St. Giles was purchased, made by Polish master Jakub from Sącz or according to other sources, by one of the Kraków workshops. In 1467, it was recorded that during the inspection of priest Augustin Eckel from Stropkov, 23 chalices were counted. However, a large part of the goldsmith’s products was removed in 1526, when, on the orders of the authorities, it were melted down and sold to obtain funds for the war with Turkey. In 1521, master painters Jan and Imrich Kraus decorated the first floor of the tower with frescoes depicting the first rulers of the Árpád dynasty.
In the early modern period, the church often changed affiliation between Catholic and Protestant communities. Although it was not destroyed by military operations, it was visited by numerous natural disasters. In 1550, the tower was struck by lightning, and in 1577 there was a fire. After another fire in 1640, the tower had such weakened walls that in 1669 the bells were removed. Unfortunately, as a result of the earthquake in 1725, the tower collapsed, after which its remains burned down and deteriorated even further in 1774. Another earthquake in 1836 caused the walls of the remaining part of the church to crack. A catastrophic fire on Easter Day 1878 caused almost the entire town to burn down, and the church lost some of its roofs, among other things. The damages forced a thorough renovation combined with reconstruction. During it, in the years 1879-1899, the architect Imrich Steindl removed Renaissance and Baroque influences, which were replaced with neo-Gothic ones. In 1898, the church tower was rebuilt, the pillars and walls of the central nave and the vaults of the chapels were also renovated.
Architecture
The church was situated in the northern part of the chartered town, in close proximity to the town’s defensive walls, on the edge of a wide market square running through Bardejov on the north-south axis. Fortifications protected the church from the north, while from the other sides the church at the end of the Middle Ages could be fenced with a lower wall protecting the cemetery. In the line of this wall, on the south side, there could be a small four-sided tower, located opposite the towerless town hall. On the eastern side, there was a short street next to the chancel of the church, connecting the corner of the market square with the Water Gate. Due to the close location of the town fortifications, the main tower of the church could have a guard and warning function, in addition to the role of the belfry. Near the town walls there was a vicarage (curia).
In the late Gothic period, the church consisted of a basilica central nave with two aisles, four bays long, and a chancel of the same height and width as the central nave, but with a slight deviation from the axis. Before the construction of the late-Gothic chancel, i.e. before the mid-15th century, the church from the east ended only with a four-sided apse, while the late-Gothic chancel was three sides ended. In the south-west corner of the nave there was a four-sided, massive tower, originally probably covered with a hip roof with a short ridge. In addition, three chapels were added in the years 1482-1486 to the southern façade (facing the market square): St. Andrew, St. Elizabeth and the Mother of God. The chapel of the Mother of God was on the first floor above the porch, and the chapel of St. Elisabeth was polygonally ended. From the north, a sacristy with the chapel of St. Catherine (oratory) on the first floor was built.
From the outside, the church was surrounded by stepped buttresses, between which large ogival windows with tracery, usually three and four-light, were placed. The building was characterized by the lack of windows on the north side in the nave and chancel, partly due to the proximity to the fortifications, and partly due to the medieval building tradition. Particularly high windows illuminated the chancel from the south and east. Thanks to the openings and buttresses chancel obtained a very vertical division of the façades. The horizontal division was introduced only by the plinth, drip cornice and cornices under the eaves of the roofs. The tower elevations may have had more divisions, with individual storeys separated by string courses and friezes, as well as two buttresses richly decorated with blind tracery.
The interior of the church was covered with irregular net vaults (central nave, chancel, some chapels, sacristy) and cross-rib vaults (aisles). The vaults in the nave were springing from the polygonal shafts with capitals decorated with floral motifs in the central nave and figural ones in the aisles. The ribs of the chancel were also supported by wall shafts. In the polygonal closure shafts were lowered to the floor, and in the remaining part overhanged. In the places where meet the ribs, it were equipped with capitals decorated with plant motifs. Everywhere in the chancel they cut the cornice under the windows, with the exception of the northern wall, where one of the shafts was cut just above the archivolt of the oratory’s opening.
The central nave was separated from the chancel by a high, moulded rood arcade, which received the ogival form. The arcades between the aisles, spread between octagonal pillars, were similarly moulded and topped. The pillars were equipped with plinths with moulded cornices, but above they were left plain, without capitals. The chapel of St. Catherine was opened to the chancel with a pointed and chamfered arcade. Below, a two-armed portal with doors covered with sheet metal decorated with the town’s coat of arms led to the sacristy. A similar portal was created right next to it in order to connect the chancel with the spiral staircase. In the western part church was filled with a music gallery, reaching the tower wall in the south, and therefore placed only in the central nave and northern aisle. From the east, it was opened with four pointed, moulded arcades resting on slender polygonal pillars.
Near the chancel arcade, an exceptionally impressive tower-shaped pastophorium was set up, built on a screw-twisted pillar with a polygonal plinth. Above, in the prismatic part set on a base decorated with blind tracery, there were rectangular doors on three sides, closed with intricately decorated and gilded grates, which were covered with moulded frames with ogee arches and small pillars in the corners, on which miniature figures of angels were set. Another segment of the pastophorium was created as an octagonal one, filled with tracery with ogee motifs, which were separated by pinnacles. Higher up, above the cornice, richly decorated niches were created for large figures of saints, and still higher, in the spire above the pinnacles of the lower level, another four smaller niches for figures of female martyrs were made. Above the whole was a high pinnacle decorated with crocets and topped with a fleuron, on which sat a carved pelican feeding its young with its own blood.
Current state
The church has largely retained its Gothic character to this day. The biggest changes were made to the tower, rebuilt in the 19th century above the first floor in the neo-gothic style. Among the medieval architectural details, the southern portal from around 1380 has survived, currently located in the porch, several other less impressive Gothic portals, tracery windows and late Gothic vaults in the chapels, porch, chancel and nave. Interestingly, in addition to the vaults and their supporting system from the 15th century, single consoles of the older, damaged vault from the second half of the 14th century have survived on the walls.
Among the medieval furnishings, numerous and valuable monuments have been preserved inside the church to this day. A set of as many as eleven Gothic triptychs stands out, including the altar of St. Anna from the end of the 15th century, the altar of St. Andrew from the years 1440-1460, the altar of St. Barbara from the years 1440-1460, the altar of St. Elizabeth from the period 1480-1490, as well as one of the most valuable in Slovakia – the altar of the Nativity from the years 1480-1490. Other monuments of medieval furnishings include a bronze baptismal font from the 15th century, a stone tower-like pastoforium from 1465, choir stalls from the early 16th century and a Gothic Crucifixion figures from 1485, placed on a rood beam.
bibliography:
Drobniak G., Jiroušek A., Chrám Sv. Egídia v Bardejove, Košice 1998.
Lexikon stredovekých miest na Slovensku, red. Štefánik M., Lukačka J., Bratislava 2010.
Slovensko. Ilustrovaná encyklopédia pamiatok, red. P.Kresánek, Bratislava 2020.
Sroka S.A., Średniowieczny Bardiów i jego kontakty z Małopolską, Kraków 2010.
Súpis pamiatok na Slovensku, zväzok prvý A-J, red. A.Güntherová, Bratislava 1967.

