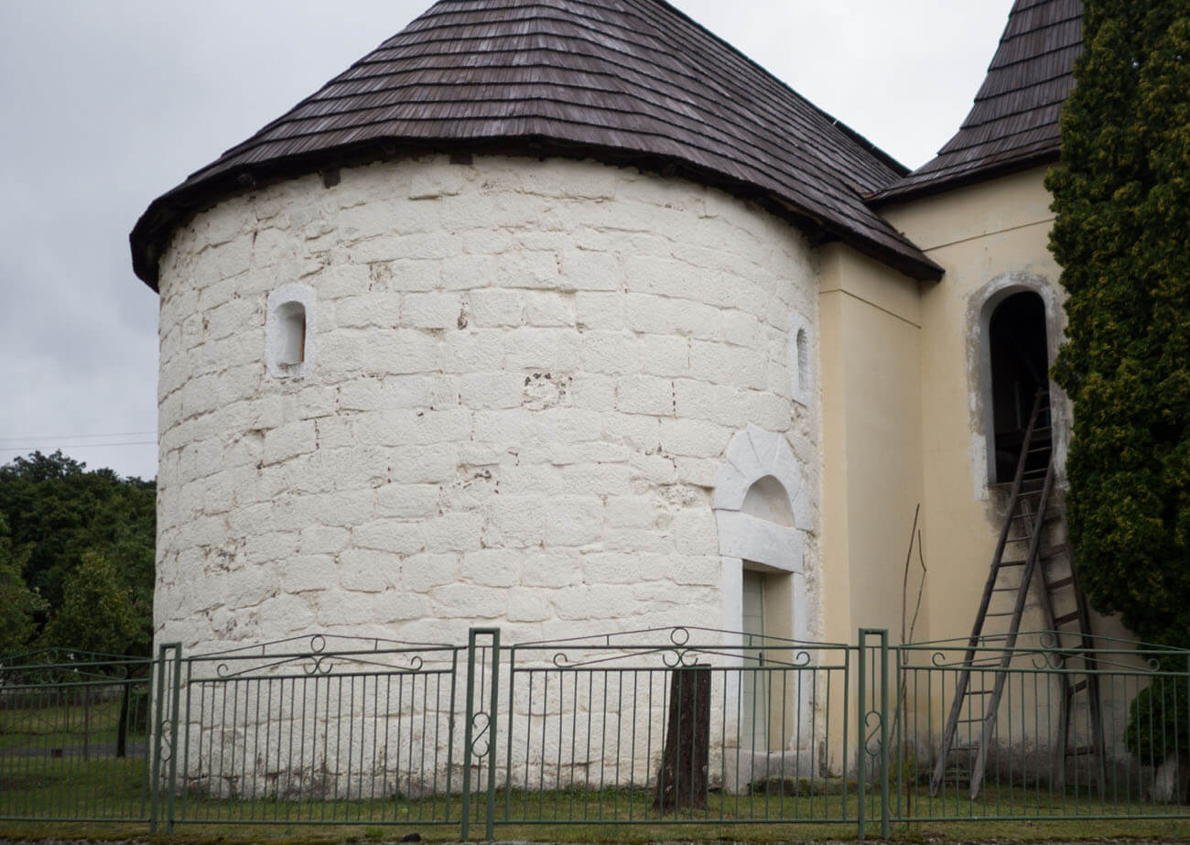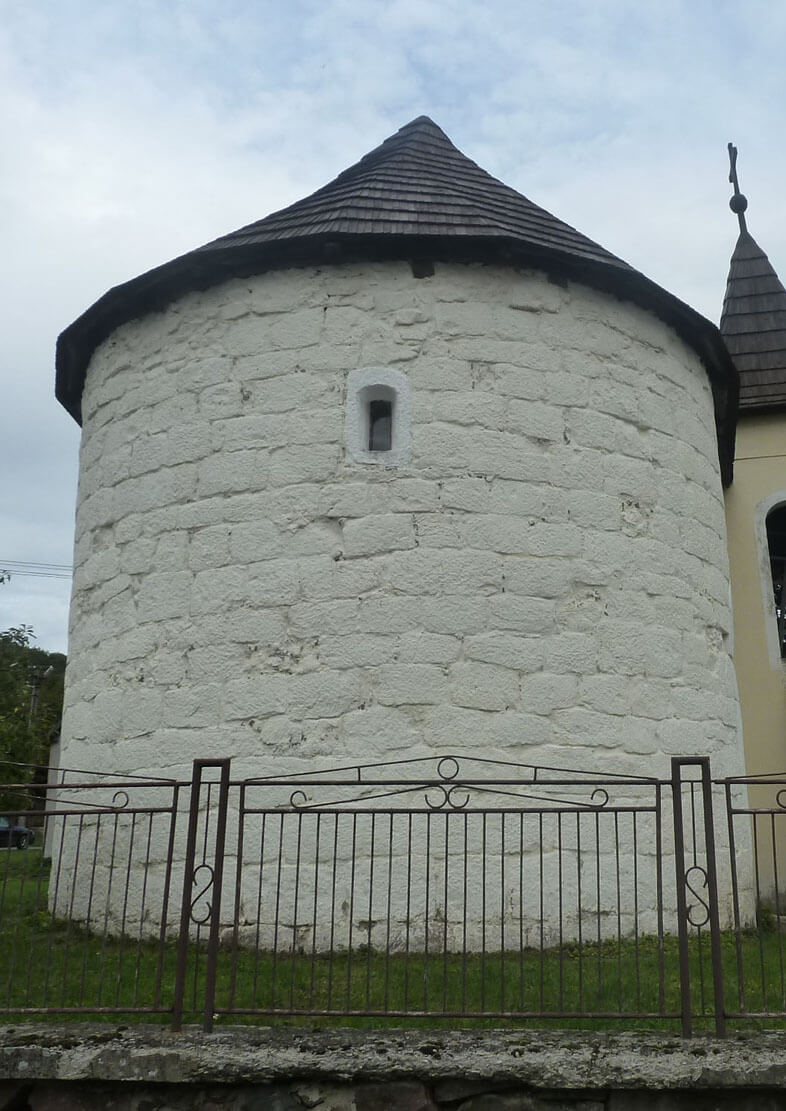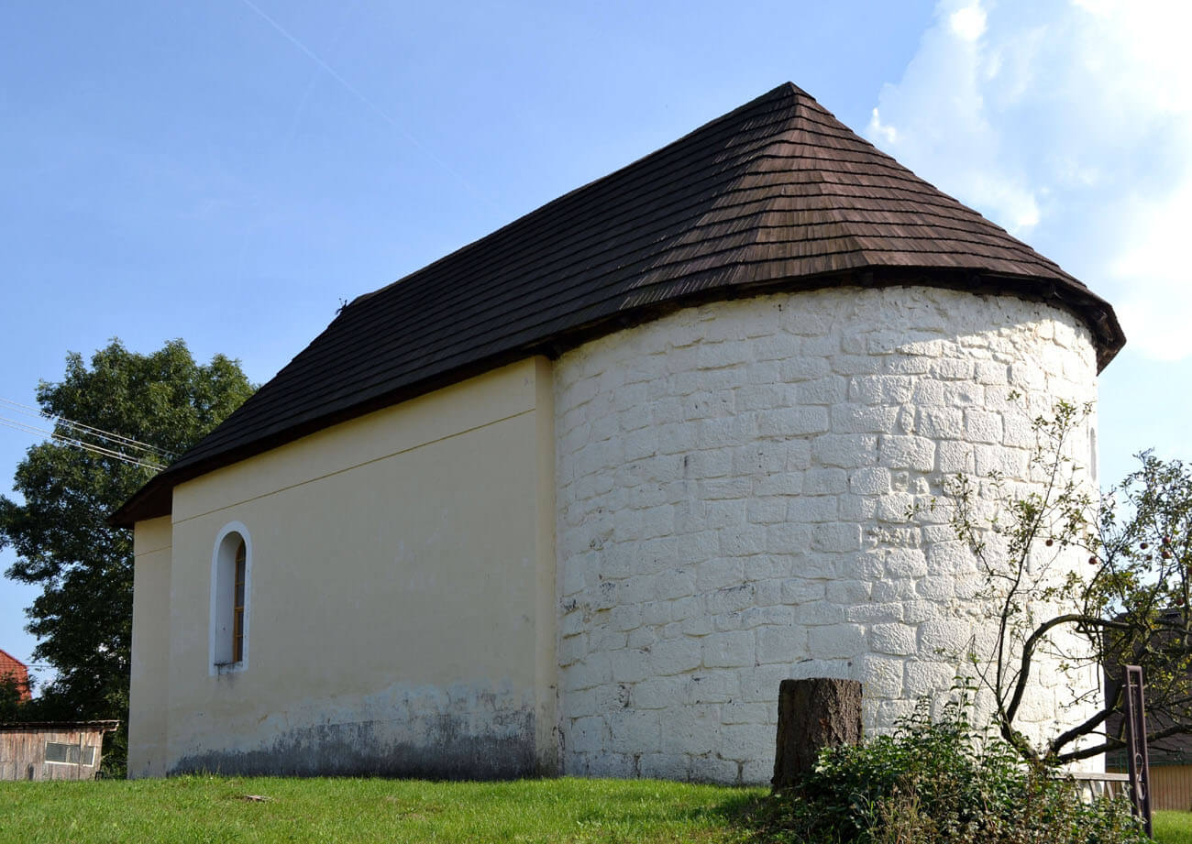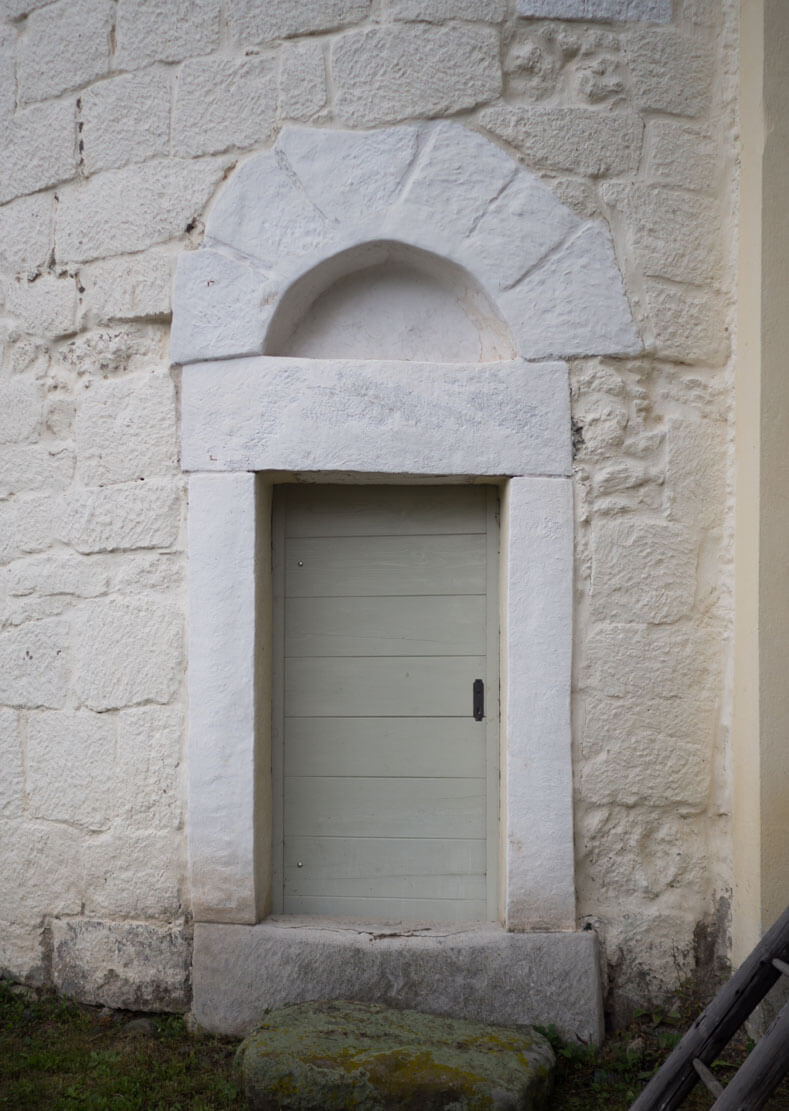History
The rotunda in Baďan (Hungarian: Bagyan) was probably built in the 12th century. It is possible that the builders were the Cistercians from Bzovik, who owned the village at that time. This was supposed to be confirmed by a document from 1156, but it probably referred to another settlement with a similar name. The patrons of the church could be representatives of the powerful Hunt-Poznan (Hont-Pázmány) family, who owned the village in the first half of the 13th century. At the end of the 15th or the beginning of the 16th century, the rotunda was expanded by a late-Gothic nave and chancel, at the cost of demolished Romanesque apse. In the 19th century, a low neo-Gothic tower was erected in front of the southern entrance. These transformations, together with other modifications of the church, led to the loss of awareness of its medieval origins, revealed only at the end of the 20th century. In 2001, renovation work began on the monument, which continued for several years.
Architecture
The rotunda was built of worked stones, on a circular plan with a semicircular apse on the eastern side. The diameter of its nave was 5.8 meters, and the walls were approximately 0.9 meters thick. The interior was illuminated by extremely small, semicircular windows made of single blocks of stone. Such openings were placed on the south and west sides, and probably also in the eastern part of the apse. The entrance to the nave led through the southern portal with a rectangular jamb and a semicircular tympanum made of voussoirs. The interior of the rotunda was vaulted with a dome.
In the late Gothic period, the apse of the rotunda was demolished, and a rectangular nave was erected in its place, ended with a small chancel from the east on a narrower square plan. The Gothic nave gained a width similar to the circular nave of the rotunda. Inside, both parts were connected by a wide, semicircular arcade. The newer part was illuminated with very narrow windows for the Gothic period, while the northern façade, as in the Romanesque period, was without any openings.
Current state
Today, the Romanesque rotunda is the western part of the Gothic nave and chancel, which makes the whole layout extremely unusual. The eastern apse has not survived, while a small tower on the south side is a completely early modern addition. The effect of early modern construction works is also a large northern window and a southern window in the Gothic part of the building. Among the original architectural details, two Romanesque windows, an archaic southern portal and the vault of the circular nave have been preserved.
bibliography:
Hudecová Y., Románska rotunda v Baďane, “Pamiatky a múzeá”, 1/1995
Labuda J., Záchranný výskum v interiéri kostola v Baďani, „Avans”, Nitra 2011.
Stredoveký kostol. Historické a funkčné premeny architektúry, red. B.Pomfyová, Bratislava 2015.




