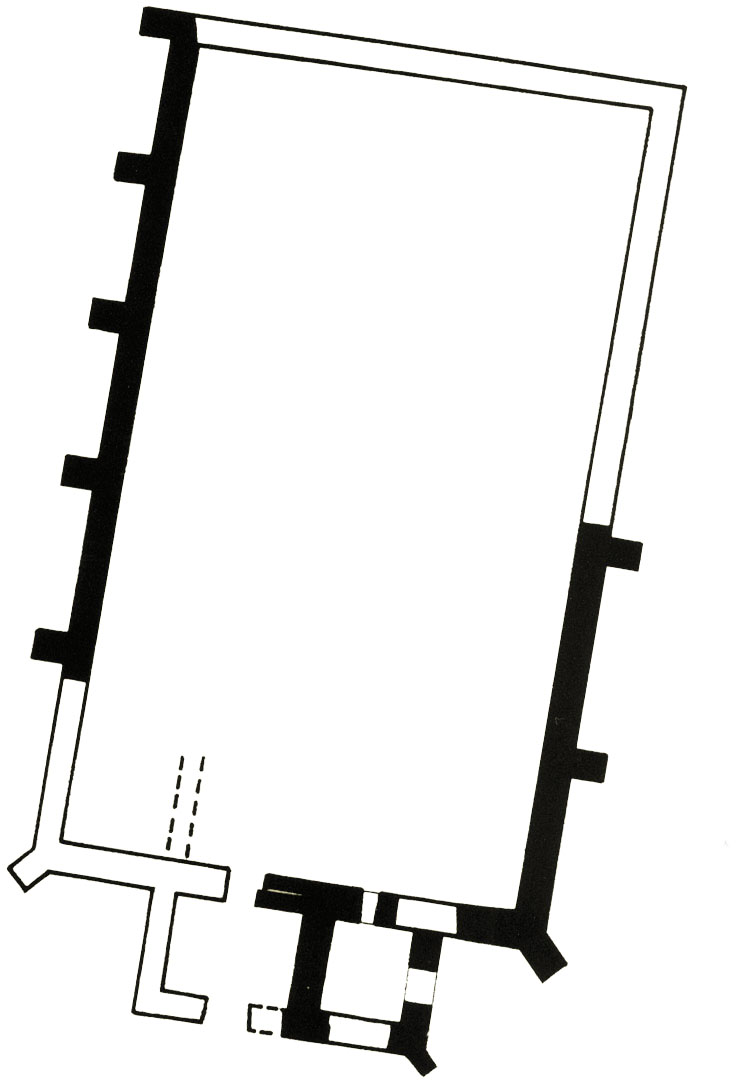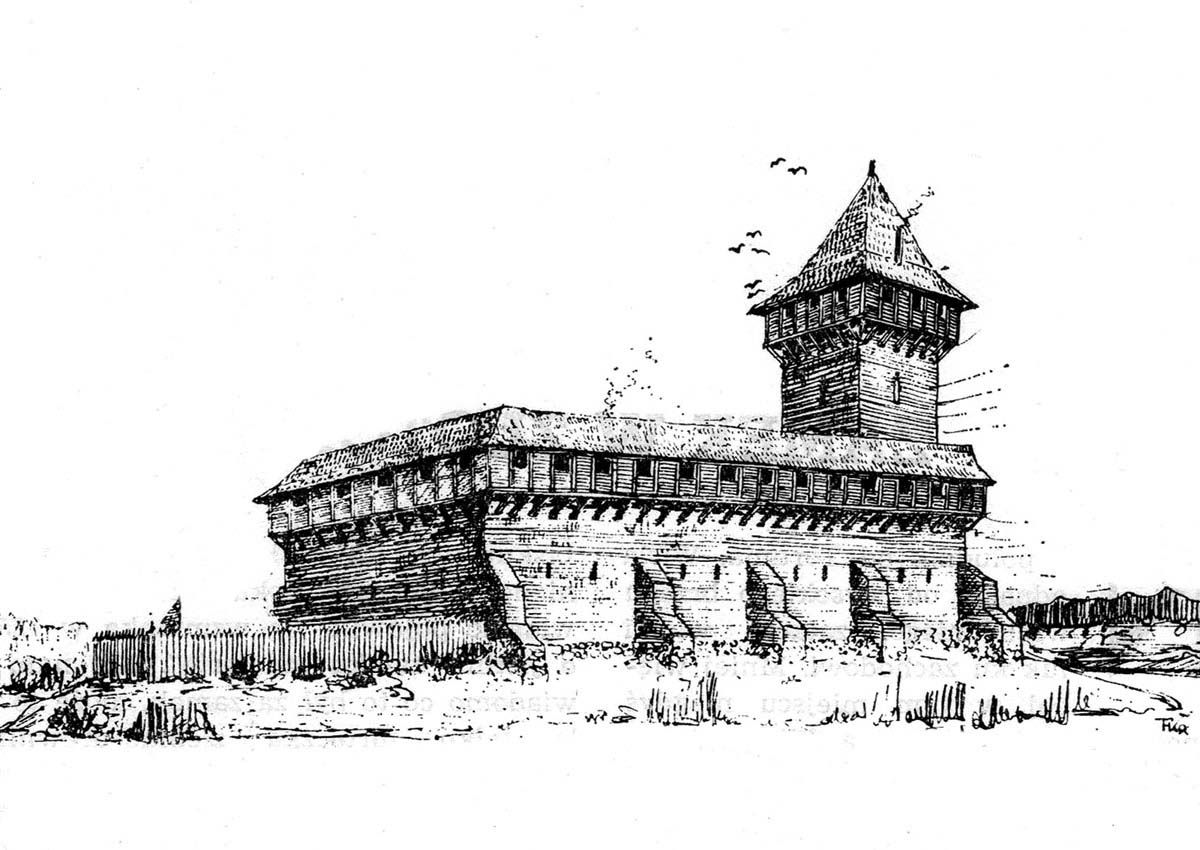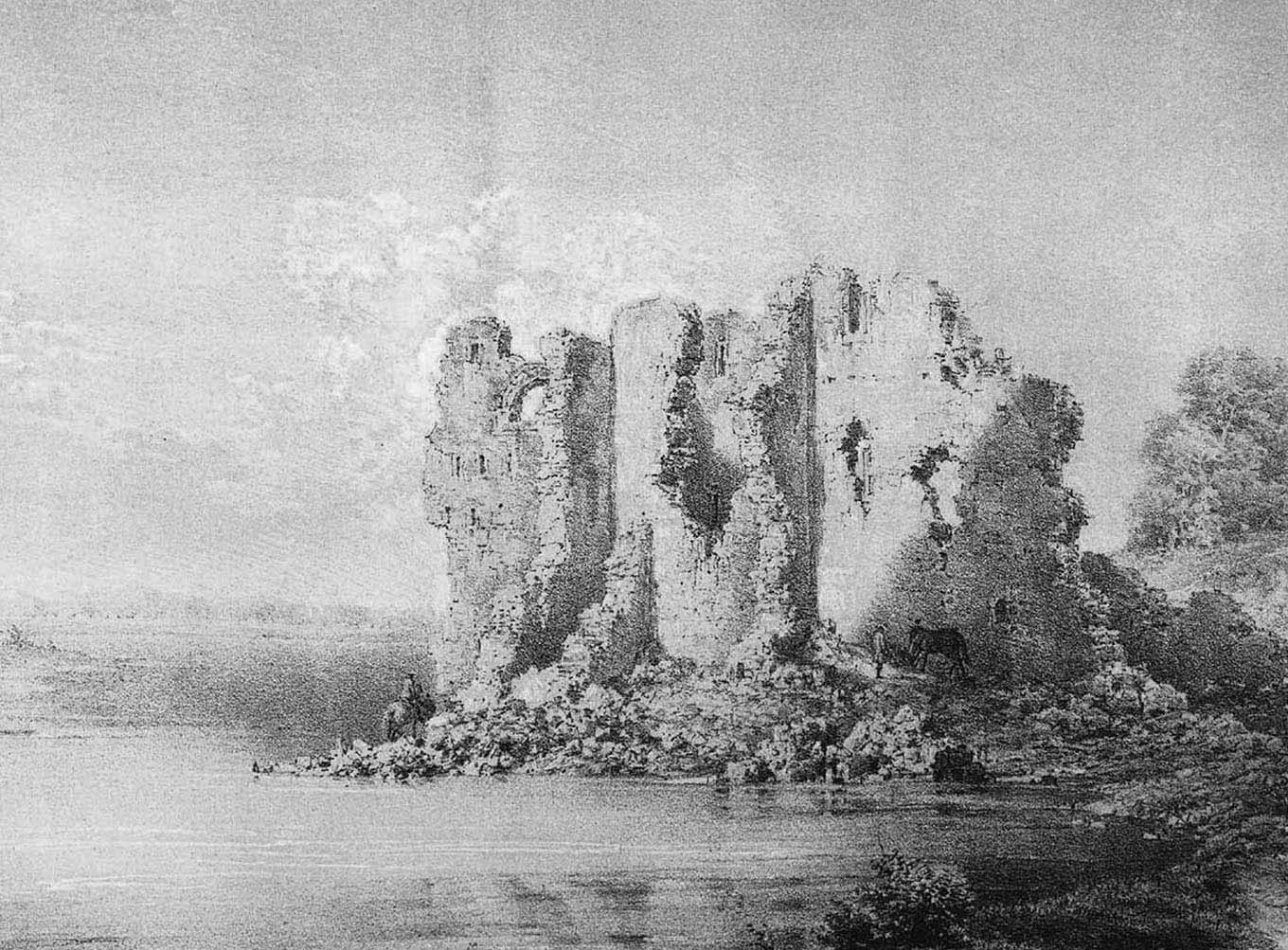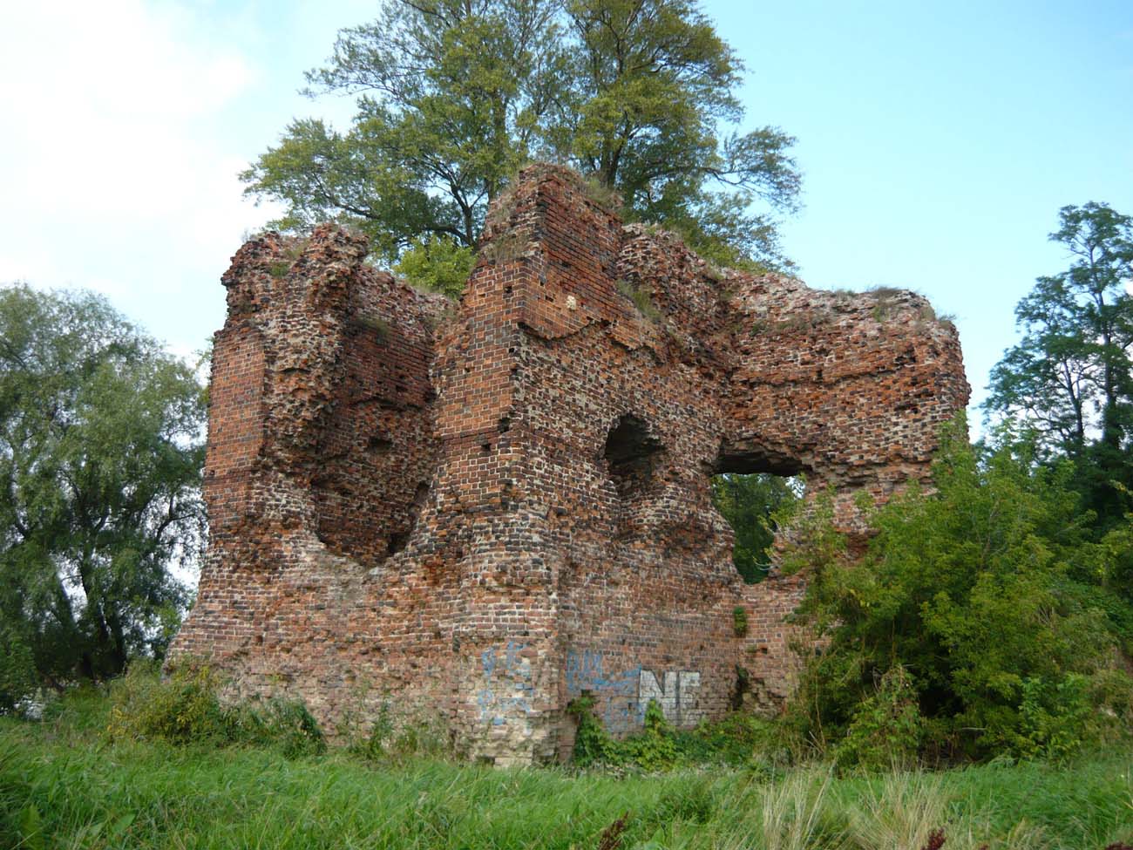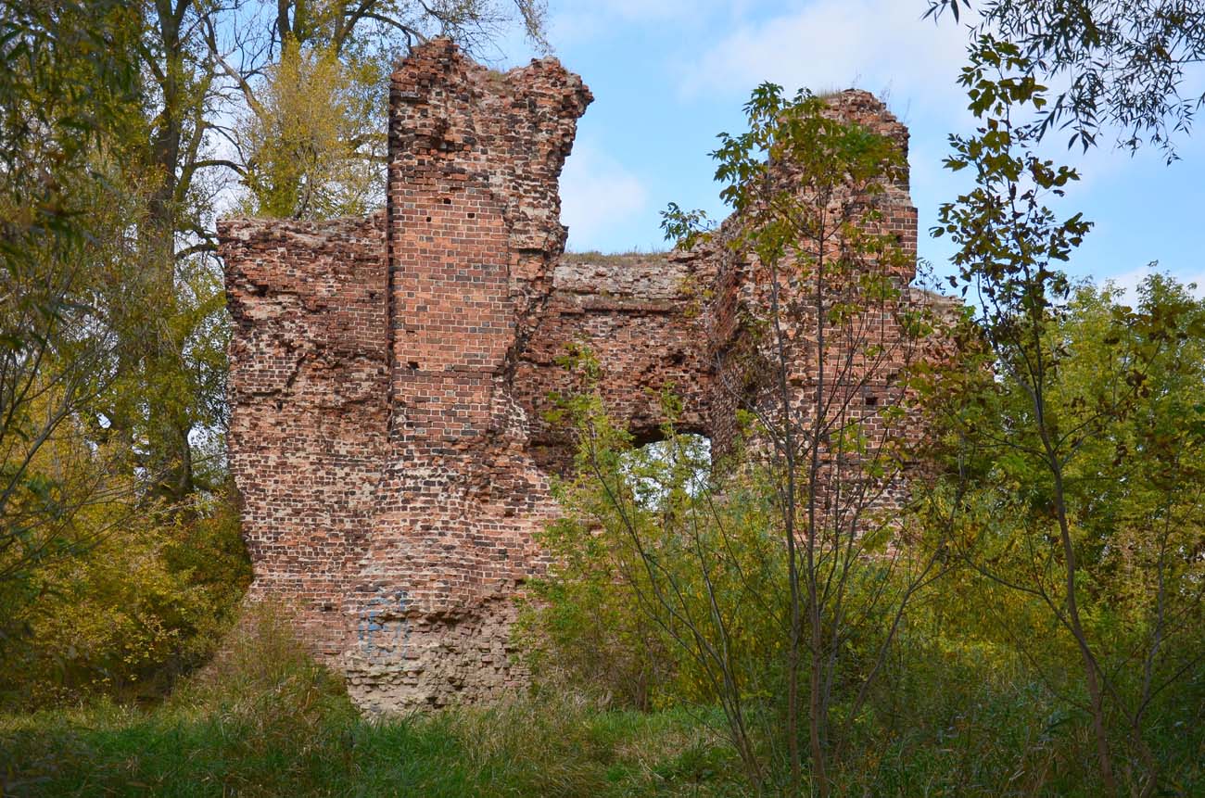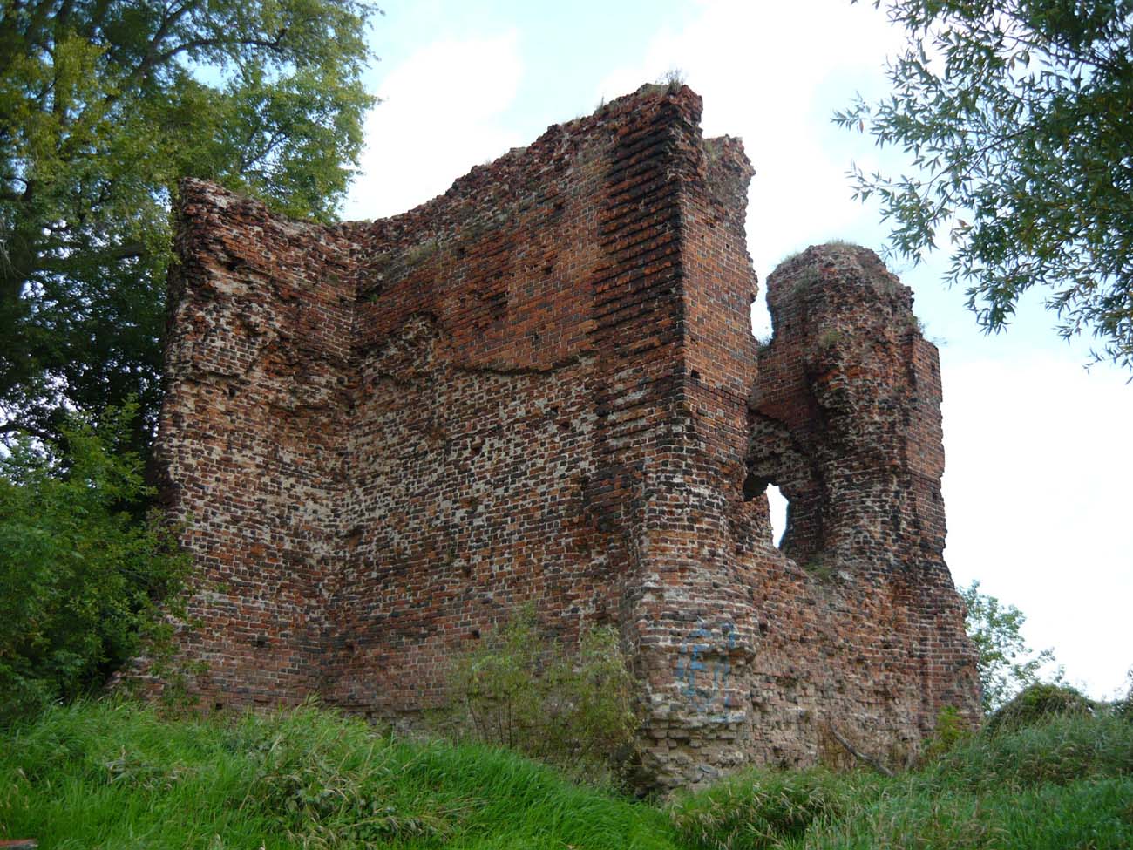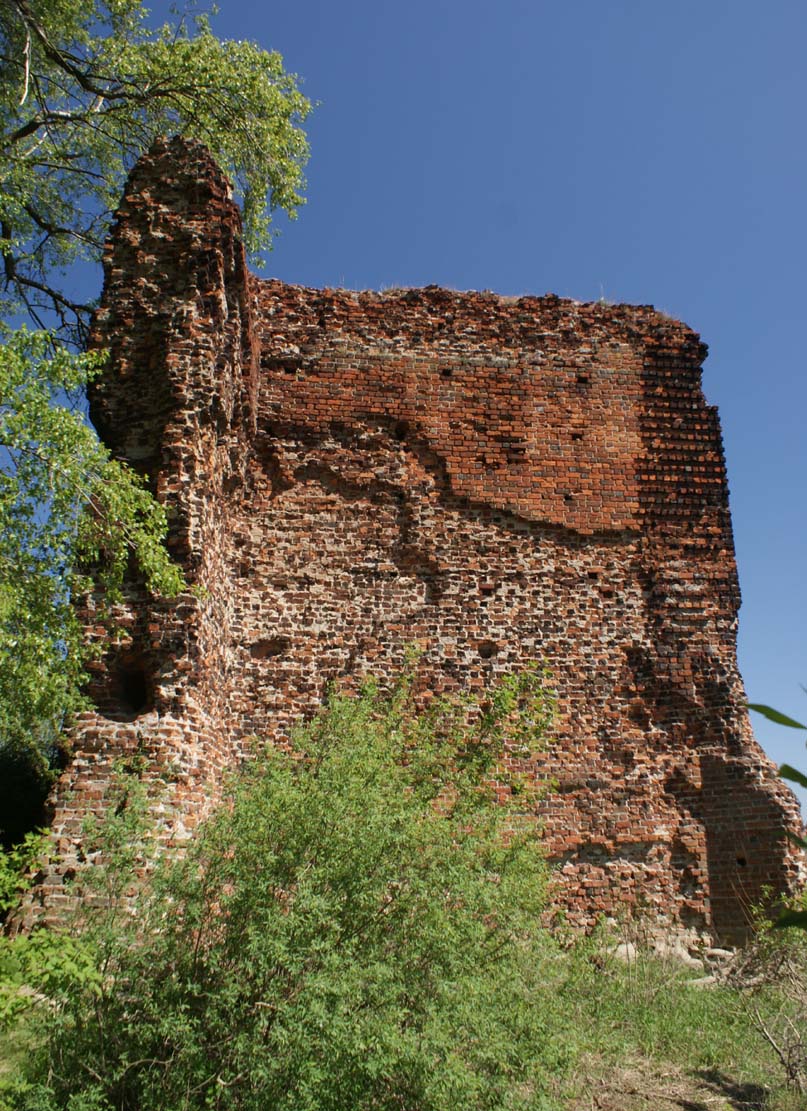History
The village of Złotoria in the times of the Polish-Teutonic wars was an important strategic point. In order to secure the border of the Dobrzyń land and to control the actions of the Teutonic Knights, Kazimierz the Great decided to build a castle located in the forks of rivers Vistula and Drwęca. This was to take place in the late years of his reign, perhaps after 1363 or 1364, when Władysław the White, the Duke of Gniewkowo, pledged his entire district to him, along with the part of the Słońsk castellany lying on the right bank of the Vistula, in which Złotoria was located.
After the king’s death in 1370, the castle was supposed to pass to Casimir IV, Duke of Pomerania, which is questioned due to lack of evidence. The principality of Gniewkowo and the castellany of Słońsk were not promised to Casimir IV in the will of Casimir the Great, nor were they given to the fief by his successor King Louis I of Hungary. After 1370, Złotoria was still managed by burgraves subordinate to Sędziwoj of Szubin, the starost of Gniewkowo, but in 1373 it was captured by the pretender to the Polish crown fighting to regain his district, former prince of Gniewkowo Władysław the White, who deceitfully captured the burgrave of the castle Mikołaj Romlik. Soon, however, counting on the grace of King Louis and under threat of mobilization of Polish troops, Władysław the White returned the castle. In 1375 Władysław the White with the help of the burgundian knights once again conquered the fortress and organized an invasion of Kujawy, which resulted in the counterattack of the royal forces of Ludwik of Hungary, which in 1376 began a two months siege of the castle. During the fights of the castle prince Casimir IV of Pomerania was wounded, resulting in his death after a few months. Casimir came to Złotoryja as a royal vassal, assisting in the expedition of Sędziwoj from Szubin, Bartosz from Wezenborg and Bartosz from Sokołów, which may have been the reason for mistakenly attributing him to Zlotoria six years earlier. In the beginning of 1377 Władysław the White surrendered the castle to the royal army.
In the years 1379-1392 the castle belonged to Vladislaus II of Opole, who received him from Ludwik of Hungary with Dobrzyń land and part of Kujawy. His good relations with the Teutonic Order made him in may 1391 illegally handed over the castle to the Order for 50 thousand florins. It was the cause of King Jagiello’s conflict with the prince. In 1404 Władysław Jagiełło bought it by agreement in Raciąż. On 1409, after an eight day siege by the Teutonic Knights, it was captured and destroyed at the order of Grand Master Ulrich von Jungingen. The assault was to be made at the sound of music in front of the citizens of nearby Toruń.
In may 1411 the Toruń Peace was concluded, under which the castle returned to the Kingdom of Poland, and the Teutonic Knights undertook to pay compensation for the destruction of about 3 tons of silver. They have never fulfilled this promise, and the castle has not been rebuilt. The second peace of Toruń eventually contributed to the loss of its military significance, as the state border on the Drwęca river was no longer in existence. At the beginning of the nineteenth century it was partially demolished, but dismantling was interrupted because of the very strong mortar used for construction.
Architecture
The castle of Casimir the Great was erected on a small clump in a lowland, floodplain area on the right bank of the Vistula at the mouth of the Drwęca River, in a place about 800 meters west of the edge of the village. It consisted of a quadrilateral contour of perimeter walls 37×53 meters, reinforced with buttresses from all sides except the north. The walls built of brick in a Flemish bond, tied with lime mortar, set on a foundation of erratic stones, were about 2 meters thick. The outer defense zone was a moat about 20 meters wide, originally connecting the Vistula and Drwęca rivers, cutting off from the land a small fragment of the sandy clump on which the castle was founded.
From the south, there was a projecting, rectangular tower and a gatehouse standing next to it. Both were entirely extended in front of the perimeter of the walls. The tower had dimensions of 9.2 x 10.9 meters with walls supported by two corner buttresses. The entrance to it was probably at the level of the ground floor in the wall from the courtyard side. Inside, it had at least two floors above ground and a basement, all separated by wooden beam ceilings (in the 15th century a barrel vault was inserted in the lowest floor). Perhaps, like the tower of the castle in Ostrzeszów, it served as a bergfried, but certainly flanked the gatehouse located west of it.
The location of the main castle house is unknown. Perhaps it was located in the north part of the courtyard, it is also possible that all the internal buildings were of timber structure.
Current state
The preserved elements are a fragment of a quadrilateral tower in two storeys, a part of the peripheral walls and walls of the outer bailey. Admission to neglected ruins area is free.
bibliography:
Góźdź Z., Warownie obronne na Ziemi Dobrzyńskiej w średniowieczu, “Ziemia Dobrzyńska. Zeszyty historyczne dobrzyńskiego oddziału WTN”, VI, Rypin 1999.
Leksykon zamków w Polsce, red. L.Kajzer, Warszawa 2003.
Pietrzak J., Zamki i dwory obronne w dobrach państwowych prowincji wielkopolskiej, Łódź 2003.

