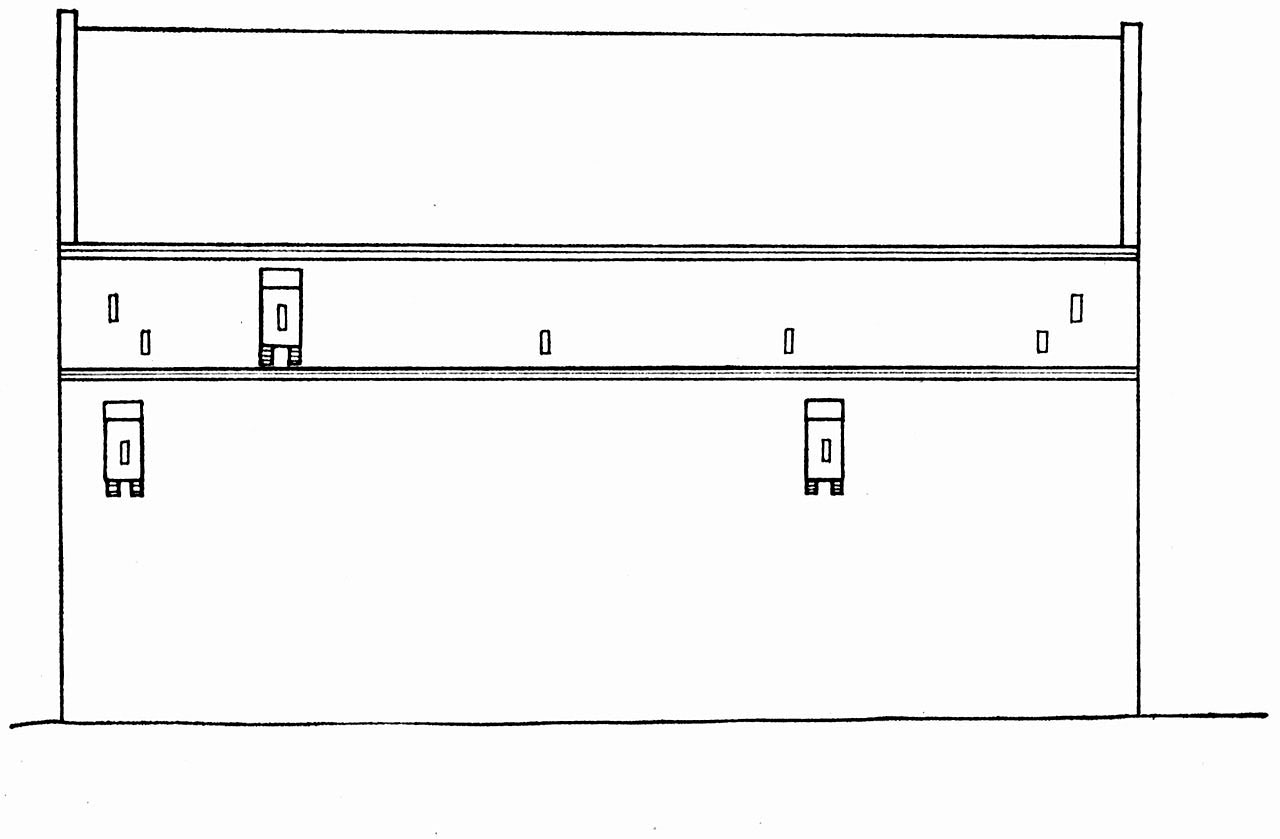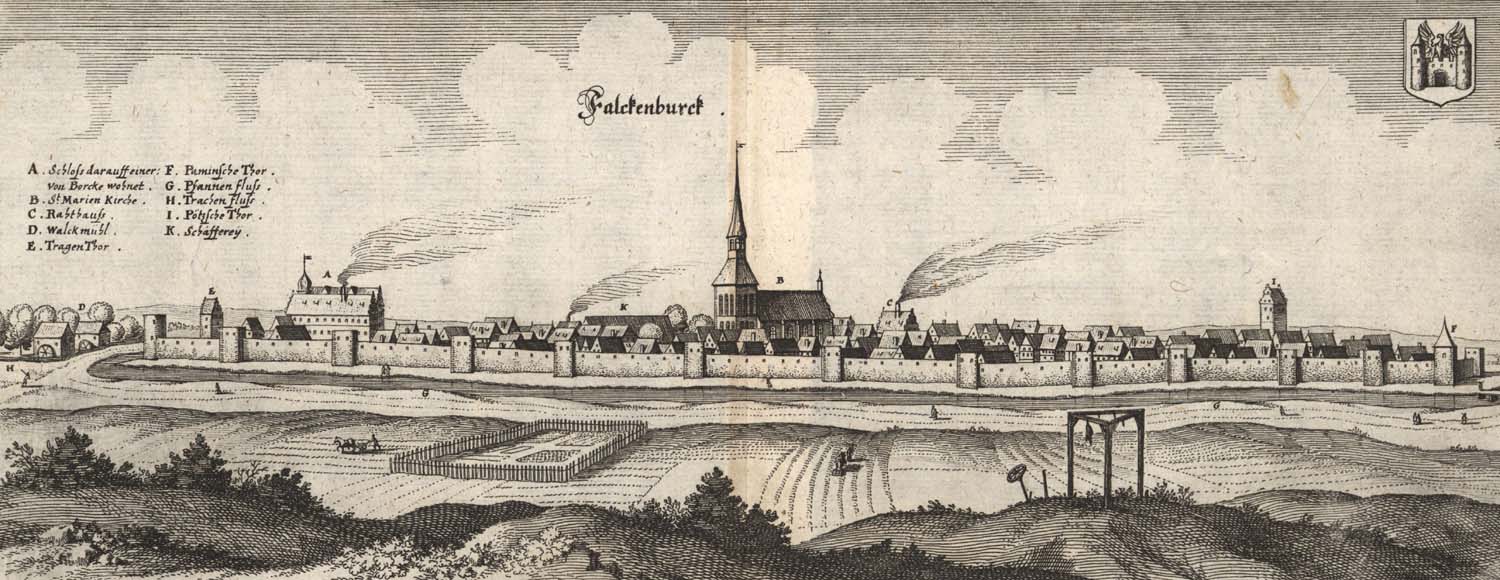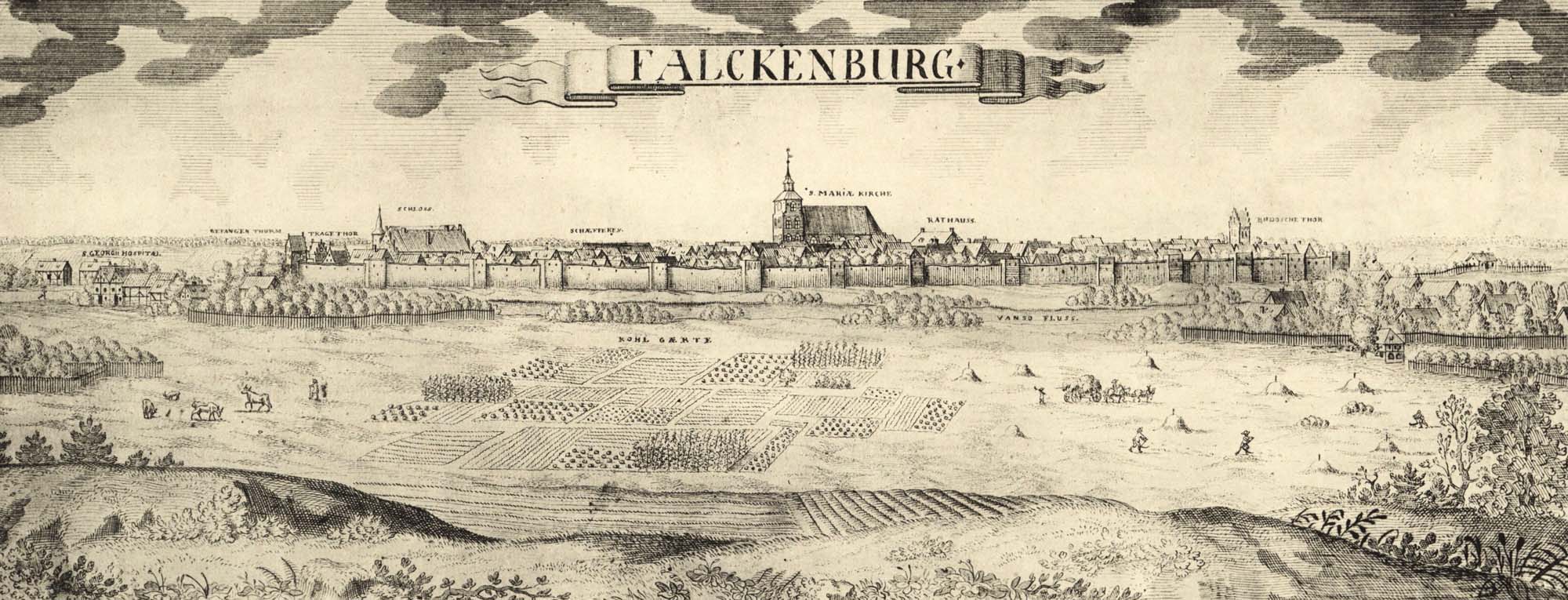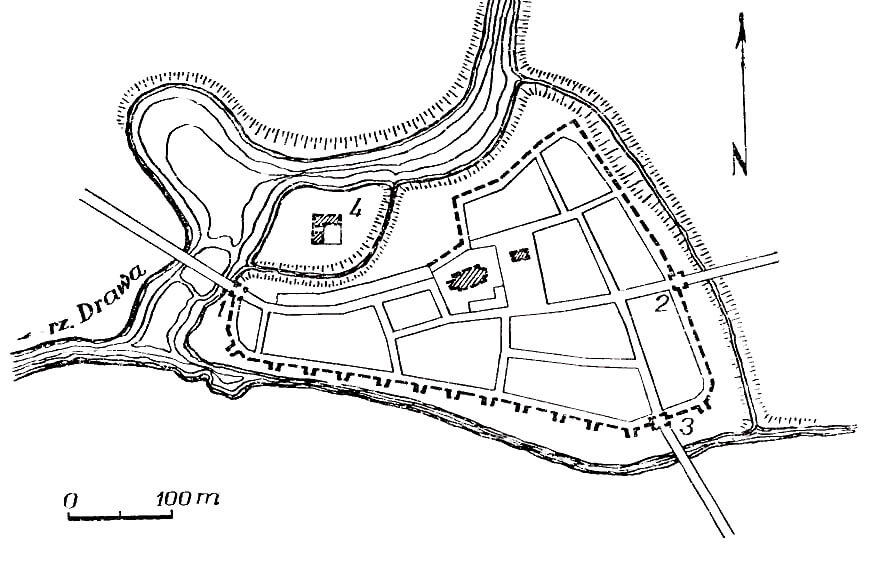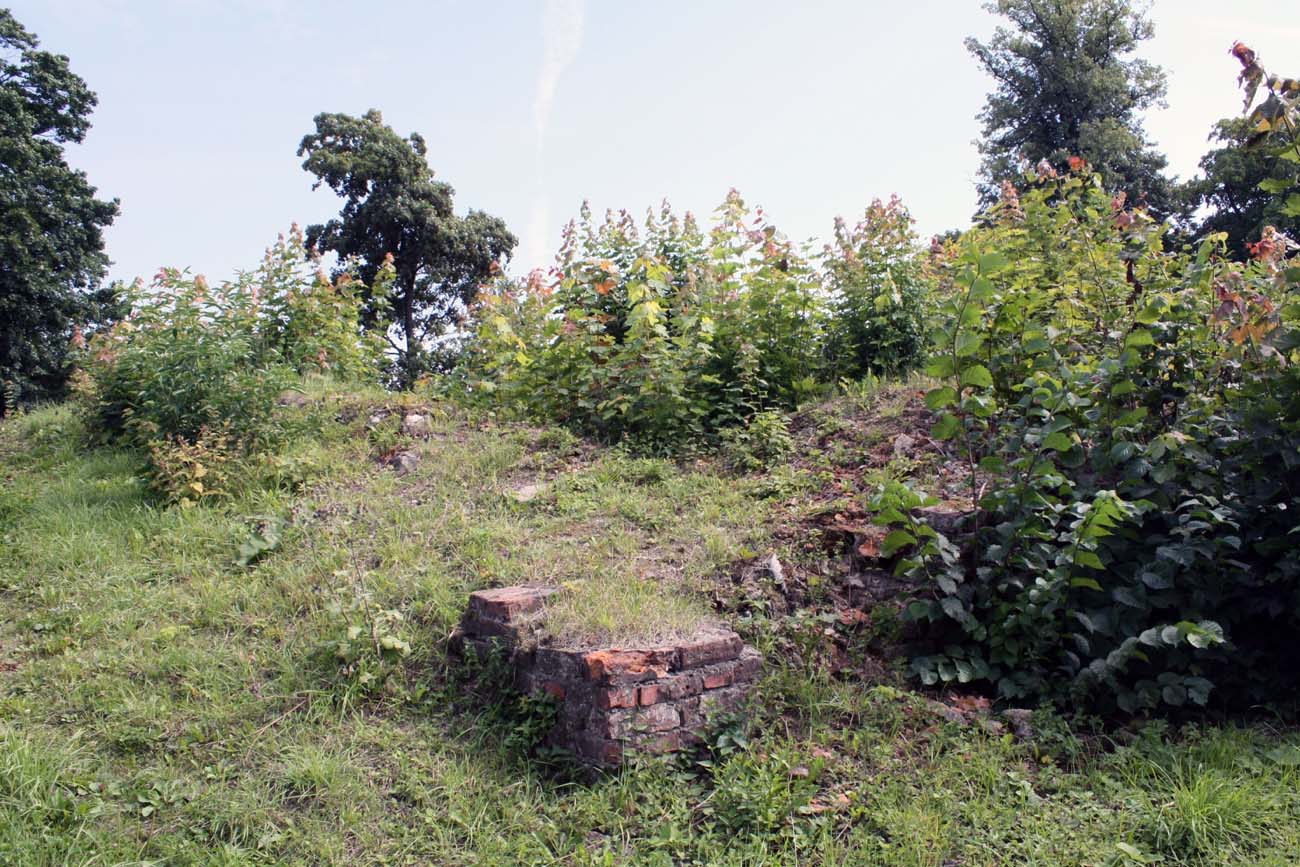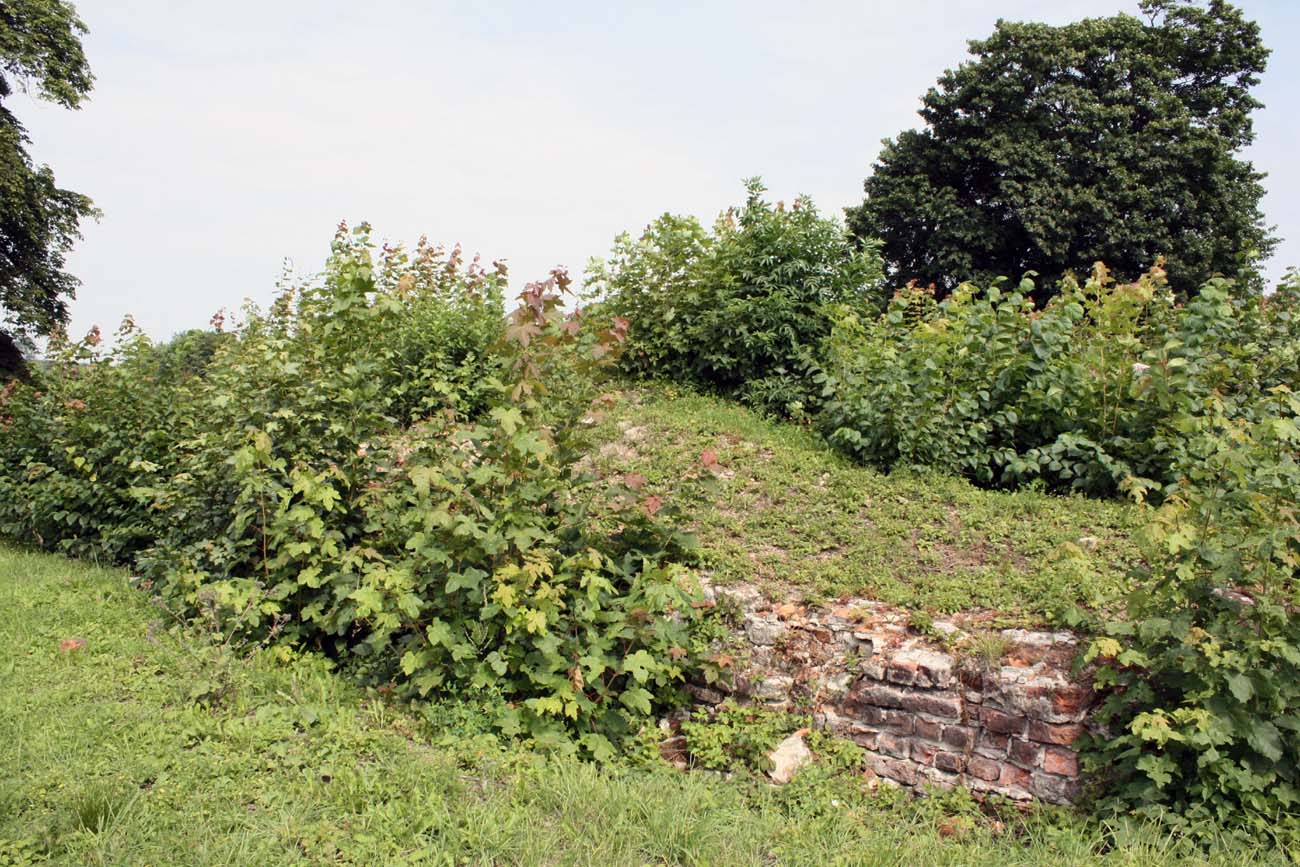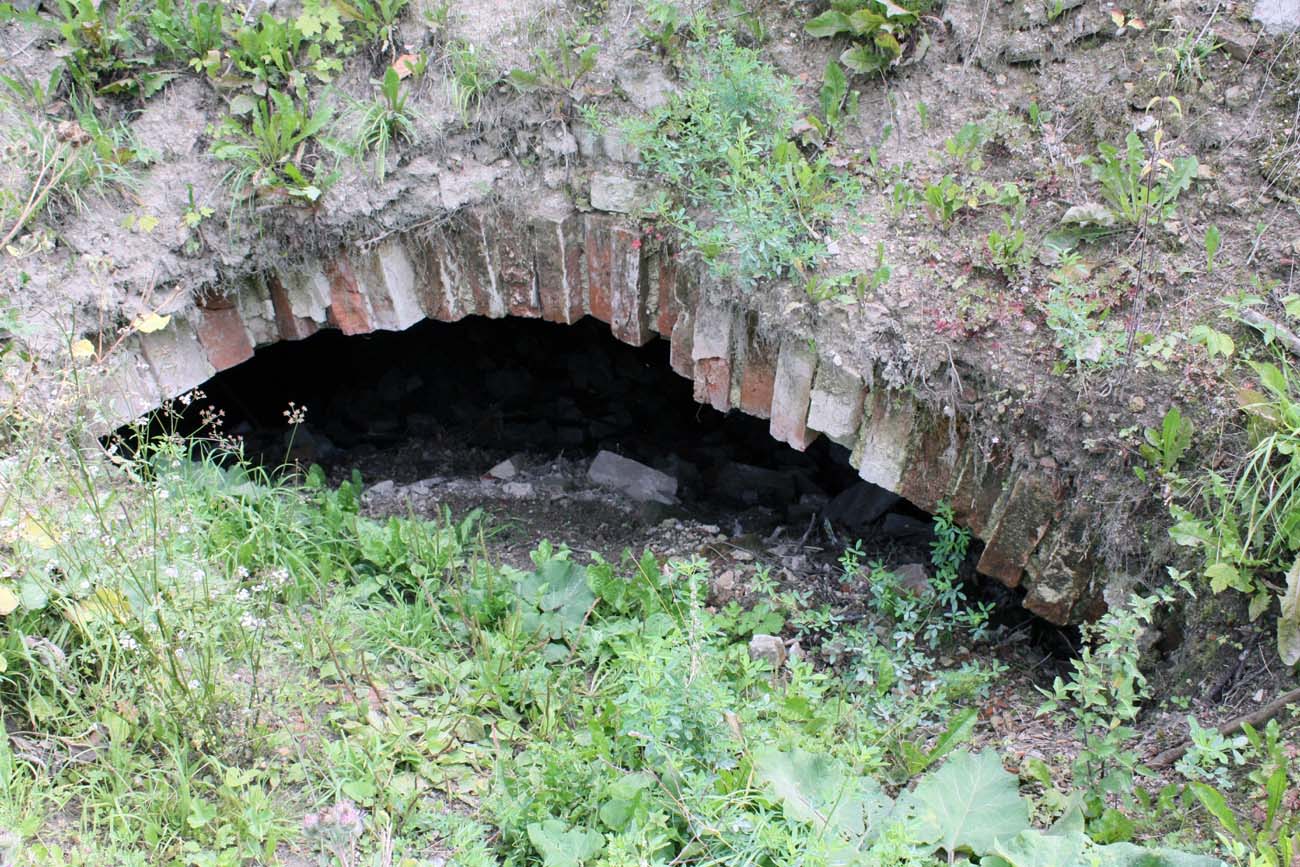History
The castle was built at the beginning of the fourteenth century by Ludolf I the Elder von Wedel, who received the goods in Złocieniec from margrave of Brandenburg. For the first time Złocieniec was mentioned in sources in 1313, when Ludolf wrote a village sales contract with the brothers of von Elbe. Four years later, margrave Waldemar, already pledging his lands to the bishop of Kamień, already called Złocieniec “civitatem et castrum”. The sons of Ludolf, Hasso and Ludek probably continued to build the castle. This could take place between 1320 and 1326, when the Polish-Lithuanian army invaded the village, and then to 1338. After this date, the castle was managed by Hasso von Wedel and then his sons, Jan and Hasso II. They held high state dignities. In 1350 Jan Wedel became the vice-chancellor of margrave, while holding the office of the voigt of the New March, and Hasso II Wedel in 1355 received the office of magister curiae, the highest office in the Brandenburg at the time, and in 1359 he became marshal of the margrave. Thanks to this, Złocieniec became not only a trade and craft center for the immediate vicinity, but also an important administrative and political center in which senior officials resided.
In 1388, the fourth part of the castle belonged to the knight Ekhard von dem Wolde, the initiator of the attack on the forty-member entourage of prince Wilhelm of Gelderland. They were imprisoned in the castle of Złocieniec, and when the diplomatic intervention of the Teutonic Knights did not result, Order besieged the castle in 1389. The siege lasted three weeks and ended with the burning of both the town and the stronghold.
Around 1450, next to the Wedel, the owners of the castle became Bork family, who in 1518 bought the remaining part of the Złocieniec goods. In the sixteenth century began the process of of modernization and transformation of the castle into a modern residence. At the turn of the sixteenth and seventeenth centuries, it had already a late renaissance form, and in the 18th century, the southern wing, tower and part of the northern wing were demolished.
In 1823, the last von Borcke from Złocieniec died, and the castle finally passed to Bernhard von Mellenthin. Bernhard died childless, and the castle was inherited by Vitilo von Griesheim, and later by his son Kurt. In 1906 Kurt von Griesheim, in preparation for the visit of emperors son Eitel Friedrich, made a thorough reconstruction of the castle. World War II castle survived intact, but was later abandoned and for decades untouched. Lack of care for the monument caused it to be ruined and destroyed.
Architecture
The castle was located on the bank of the river Drawa in the north-eastern part of the town. Originally, it had a 36 meter square plan with a gate from the northwest. On the entry side, and opposite to the town, the castle was secured with a ditch. The construction of the wall was based, as in many other Pomeranian buildings (eg, the Szczecin castle, the Dobra castle, the town walls in Pyrzyce), on brick arches. It allowed to reduce the size of diggings for foundations and overcome technical difficulties related to the slope of the site. Walls with a thickness of 2.1 meters were built of bricks laid in the monk bond.
The original residential wing was to be located along the south – eastern curtain, but probably the building was not implemented. After the death of Ludolf from Krępcewo, two houses of a tower-like character were created, intended for both brothers, Ludolf’s heirs, situated opposite each other. West had dimensions in the plan of 10 x 7.5 meters.
Around the fourth quarter of the 14th century, at the north-east wall, a two-storey residential house with cellar, on a rectangular plan with dimensions of 12×36 meters and a height of about 12 meters, was built. The windows were located only from the side of the courtyard. The entrance portal was located about 3 meters west of the axis of the facade. On the facade from the moat side, on the level of the first floor there were two latrines. The interiors were covered with wooden ceilings, and the communication of the ground floor with the defense porch was provided by a staircase placed in the thickness of the curtain wall. After burning in 1389, as part of the reconstruction, the residential wing was raised by 3 meters, thus obtaining a new storey. The highest defensive and storage level was equipped with arroslits and a defensive gallery modeled on knights orders castles (the former cornice in the northern façade was used as a offset in the floor level of the defensive porch). The gallery was also equipped with a latrine, and the irregularly arranged shooting holes were doubled in two levels, so that the obliquely sloping opening was located above the symmetrically opened firing hole. The vaults of the cellars caused that the level of the ground floor to be raised. The cellar of the south-western tower has obtained, as in the main wing, a barrel vault. The ground floor and first floor of the main building have windows topped with a semicircular arch.
In the fifteenth century, the southern wing (with cellar) of dimensions of 15.4 x 36 meters was created, which significantly reduced the courtyard (8 x 31 meters). In the second half of the fifteenth century, a tower was erected in the corner of a narrow courtyard, between the north-west building and the gate. Its height probably did not exceed 20 meters. After 1518, the ground floor of the main building was topped with a net vault, which heralded a slow decline of the castle’s defenses in favor of convenience and representativeness.
Current state
The castle has not survived to modern times, although in a rebuilt form it managed to survive the Second World War. Now only Gothic cellars have preserved, admission to them is impossible. Apparently, efforts were made to adapt them for public use after restoration. It could contain rooms for a cafe and a historical exhibition about the history of the town and the castle, but so far they have not come to realization.
bibliography:
Janocha H., Lachowicz F., Zamki Pomorza Środkowego, Koszalin 1990.
Leksykon zamków w Polsce, red. L.Kajzer, Warszawa 2003.
Radacki Z., Średniowieczne zamki Pomorza Zachodniego, Warszawa 1976.


