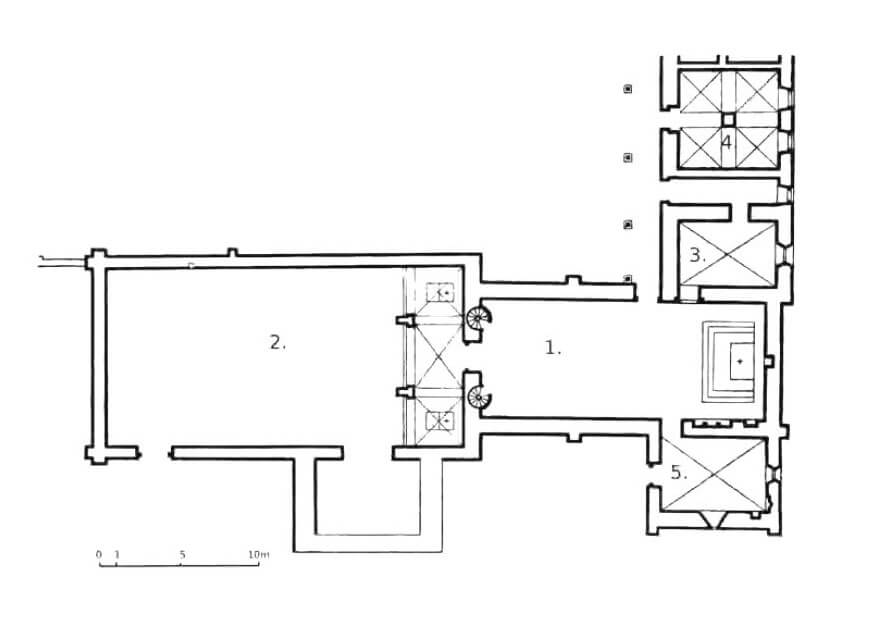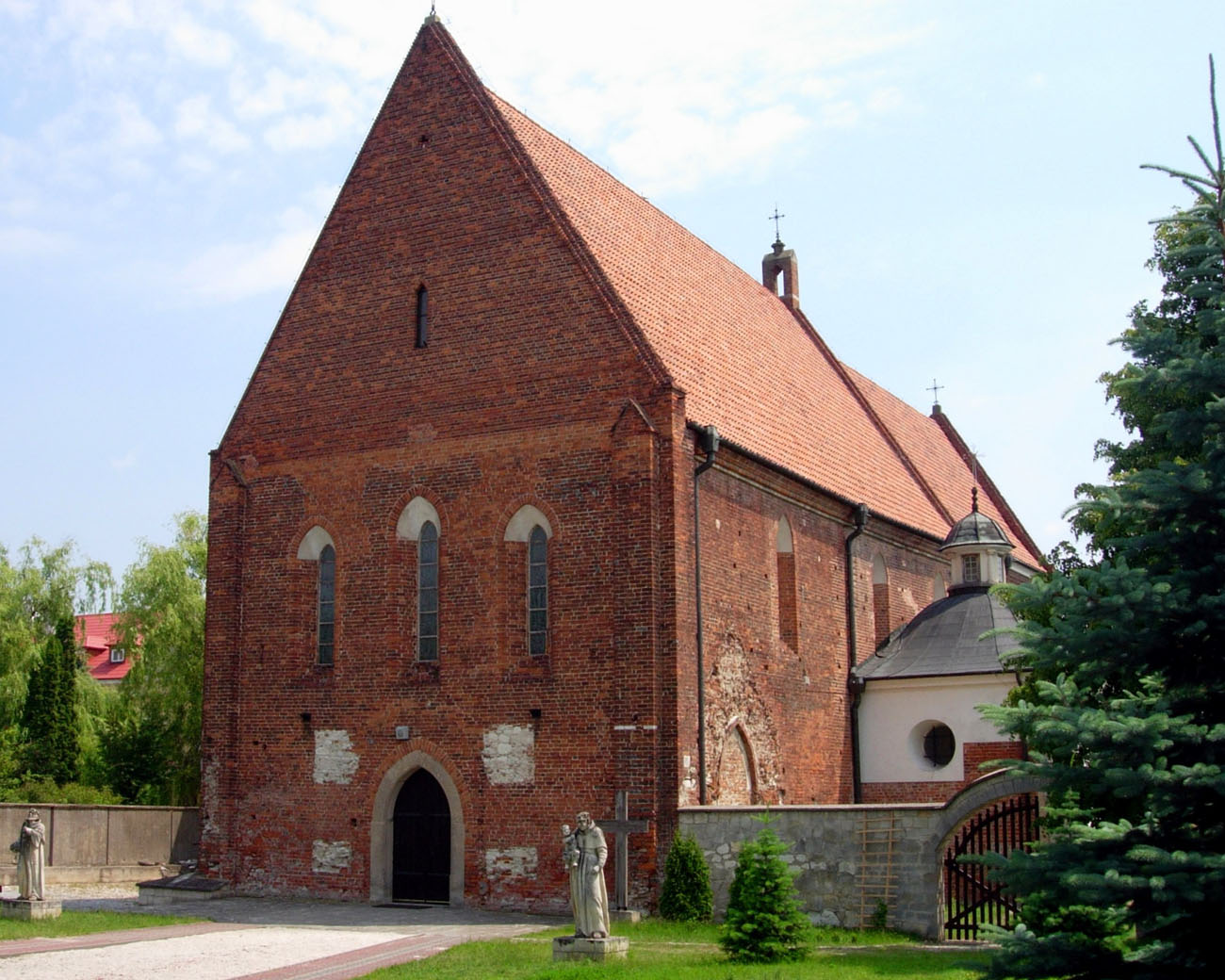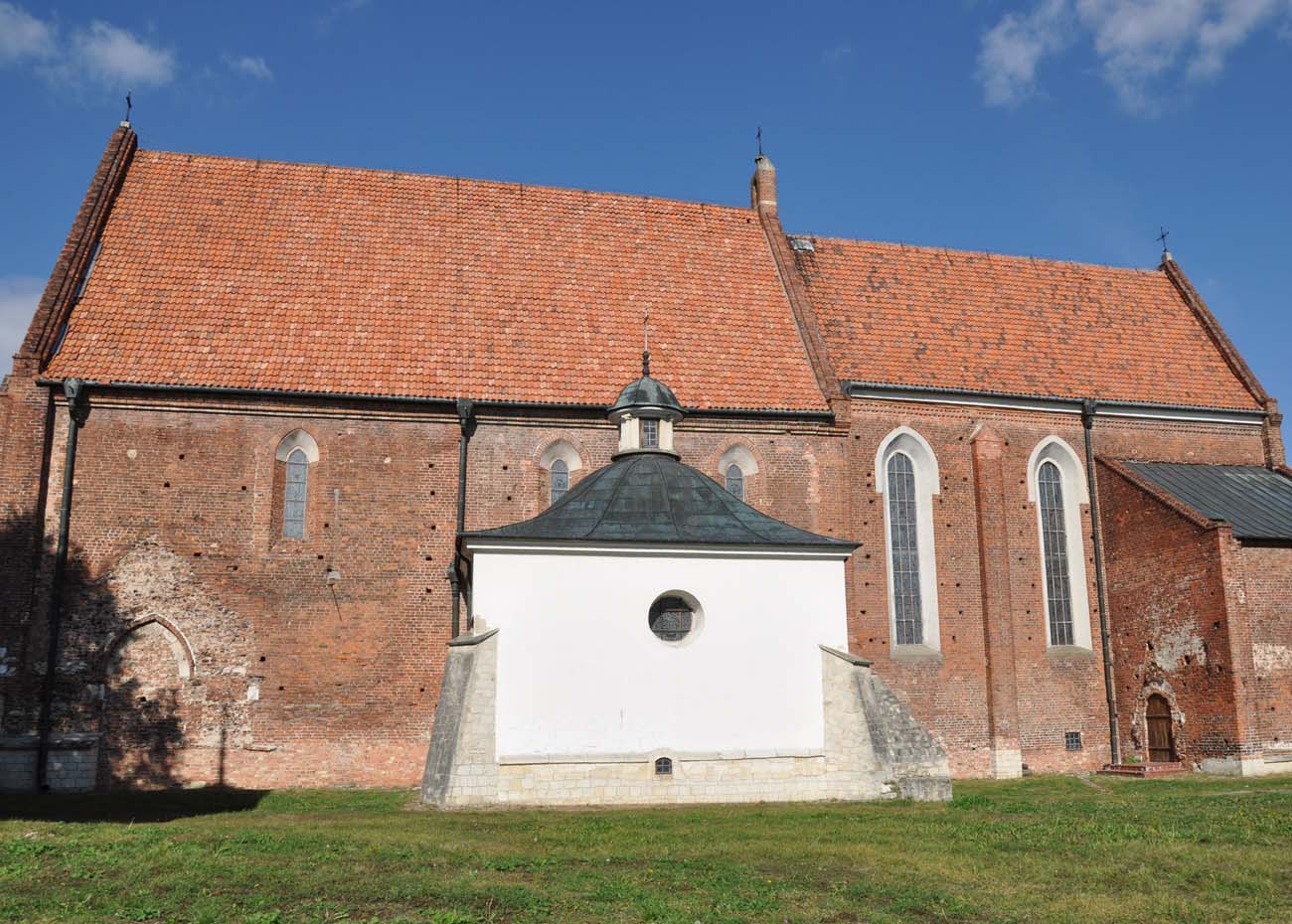History
The church was built together with the monastery around 1245-1254 for the Order of Poor Clares, funded by Prince Bolesław the Chaste for his sister Salomea, the wife of the Hungarian ruler Koloman. Salomea’s husband died as a result of wounds sustained after losing the battle with the Mongols on the Sajo River, which is why the widowed Salomea decided to return to her native Lesser Poland (Małopolska), where her younger brother sat on the throne of Kraków in the meantime. The habit she took in 1245 in Sandomierz, during the session of the Polish-Czech chapter of the Franciscan Province.
It is not known when exactly the monastery buildings were erected, or when it was decided to place the monks in Zawichost. The first reference to it appeared only in 1254. More or less in this period, prince Bolesław founded a hospital of St. Francis, who was served by the Order of Franciscans. However, it is not certain when exactly they arrived in Zawichost. In 1257, Poor Clares left the monastery and moved to the monastery in the Prądnik Valley, and only the Franciscan monks remained in Zawichost.
The monastery buildings burnt down in 1353 during the Lithuanian invasion. In 1412, they were partially demolished by the castellan of Sandomierz, Michał Czyżowski, who was to use the material obtained from the demolition to build a castle in Czyżów. In 1548, the dissident Stanisław Dębiński, who leased the town, destroyed the grave of venerated Duchess Grzymisława and the interior of the monastery.
In the years 1600-1633, the destroyed monastery and church were restored in a Baroque form. In 1752 the chapel of Our Lady of the Scapular was erected from the north. Due to the poor condition of the monastery, it was restored again in 1841. In 1864, after the order’s dissolution, the Franciscans had to leave the monastery, where the school was located. In 1944 the buildings of the church and the monastery were bombed by the Soviet army, resulting in a fire that burned the interior, ceilings and roofs. Only the presbytery ceiling survived. After the war, the church was regothisated in 1945-1949 under the direction of Józef Jamroz, who removed Baroque elements.
Architecture
The monastery buildings were situated south-east of the town square, on a steep Vistula escarpment. Church of St. John the Baptist was erected as an early Gothic building orientated towards the sides of the world, consisting of a wide single nave and a narrower, strongly elongated, three-bay chancel, characteristic of monastery churches. The façades of the nave were pierced with low, narrow pointed windows, while the chancel with tall, slightly wider windows pierced between the buttresses. A single-bay sacristy was added to the chancel from the south. The next annex had to be originally at the western part of the southern wall of the nave, to which a pointed portal used to lead. It could have been part of the monastery or the hospital of St. Francis.
Inside, the nave was covered with a flat, wooden ceiling, and the chancel with a cross-rib vault and a later, 15th-century stellar vault in the western bay. The stylistic difference between the poorer, devoid of articulation and not vaulted nave and the impressive choir, better illuminated, equipped with corbels in the form of half-columns placed on multiplied pilasters, was noticeable. Between their steps, slender, cylindrical wall-shafts with rings were additionally introduced, and the whole structure was supported at the bottom with small pillars and topped with cup-shaped capitals. On these capitals there were arch bands and vault’s ribs. Moreover, the vault support system was distinguished by material polychrome, namely the corbels and ribs were made of alternating layers of stones and bricks. For a change, the internal facades of the less important nave have not been partitioned with anything, only window recesses were embedded under the ceiling. The nave was the only part of the monastery accessible to lay people in the Middle Ages, so it was originally separated from the chancel by a rood screen in the form of a monumental three-arcaded partition.
The single-wing monastery building was attached to the chancel from the north. In the southern part, it housed a rectangular room covered with a rib vault, and then a kind of narrow passage. Initially, the southern room was not connected to the church choir, but only opened to it by a small, barred window. The entrance to it led from the north from the aforementioned passage. The next room was a square chapter house with a vault supported by a central pillar and corner corbels. The entrance to it led from the west from the adjacent cloister, through a magnificent stepped portal flanked by stone columns, above the capitals turning into a pointed archivolt.
Perhaps the next wing of the monastery buildings was located on the west side, but it is not certain whether a full three-wing claustrum was erected in the Middle Ages, surrounding the inner courtyard with the cloisters and the church. Probably the male monastery was placed on the southern side, and the female monastery on the northern side of the church, with the nuns listening to the mass from the southern room of the eastern wing, serving as an oratory, through the barred window facing the church presbytery. This would be a rather unusual solution (in mixed monasteries, the nuns’ gallery was usually placed in the nave), although it was possible due to the early date of the church’s construction and the short stay of the nuns in Zawichost. The functioning of the monastery buildings also on the south side of the church would be evidenced by the south-west portal in the nave, traces of an annex that once existed there, and the irregular spacing of the windows in the southern facade of the nave. The entire complex also showed a number of similarities to the double male-female monastery of St. Agnes in Prague.
Current state
To this day, the monastery church of St. John the Baptist, regothisated during the reconstruction from the devastation after the Second World War, has survived. During these works, most of the early modern alteriations were removed, including the western gable of the nave and the eastern gable of the chancel, although a Baroque chapel on the south side stayed. The eastern wing of the monastery buildings also survived, although heavily rebuilt in the early modern period. Inside, you can still see the old vaulted chapter house and the magnificent portal leading to it.
In the church, in the left part of the presbytery, there is a sacramentary from 1542 made by Szymon Pencz and a fragment of a 16th-century polychrome, while on the right there is an early Gothic seat recess closed with three ogival arcades. Between the presbytery and the nave, there is a trace of the rood screen that used to exist in this place, but the most noteworthy are the architectural details of the vault system, which have no close analogues in Małopolska region (capitals, wall-shafts, corbels, ribs).
bibliography:
Pajor P., Podwójny klasztor franciszkański w Zawichoście [w:] Architektura sakralna w początkach państwa polskiego (X-XIII wiek), Gniezno 2016.
Zub J., Zawichost – Kościół i klasztor franciszkański, Tarnobrzeg 2004.




