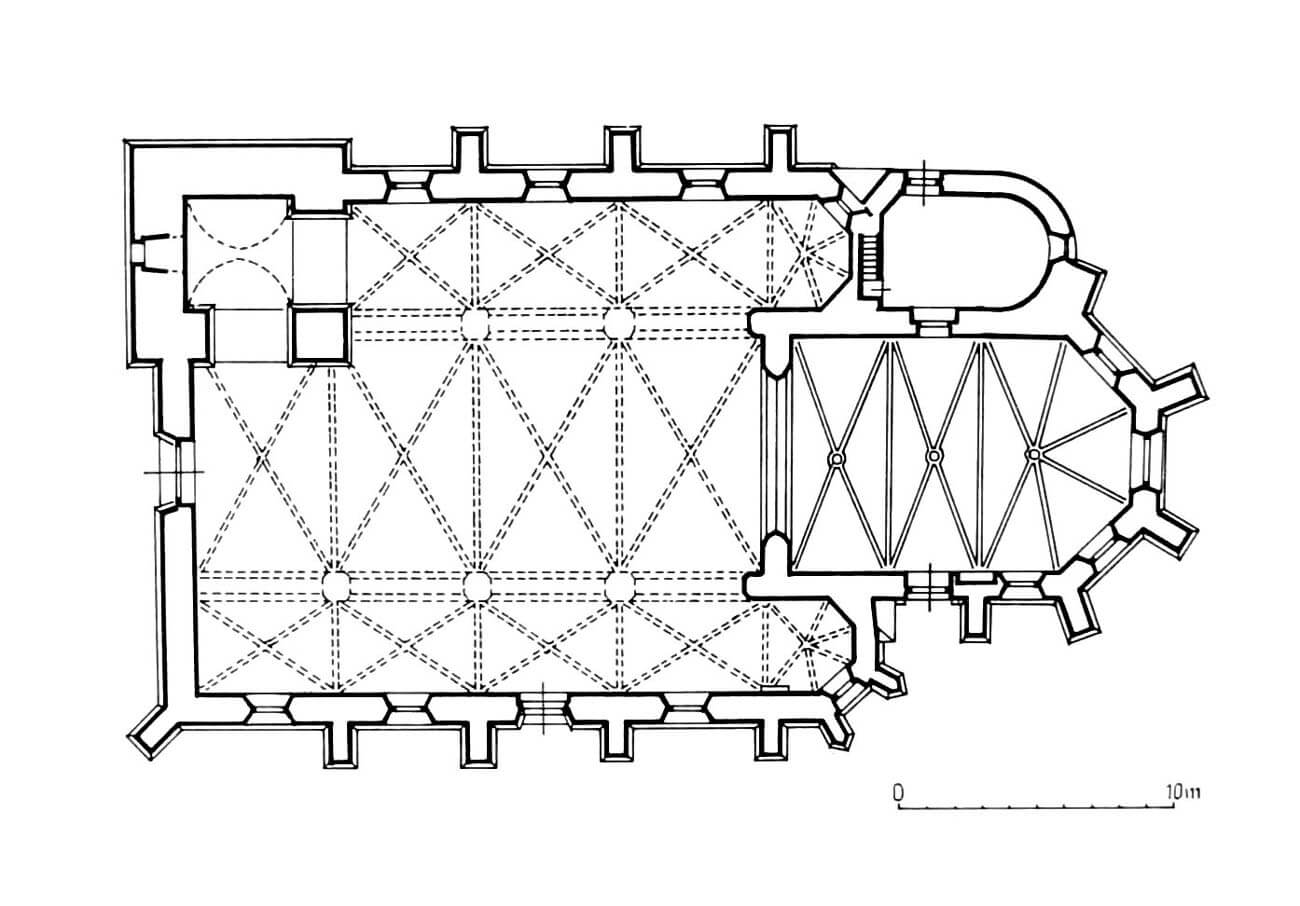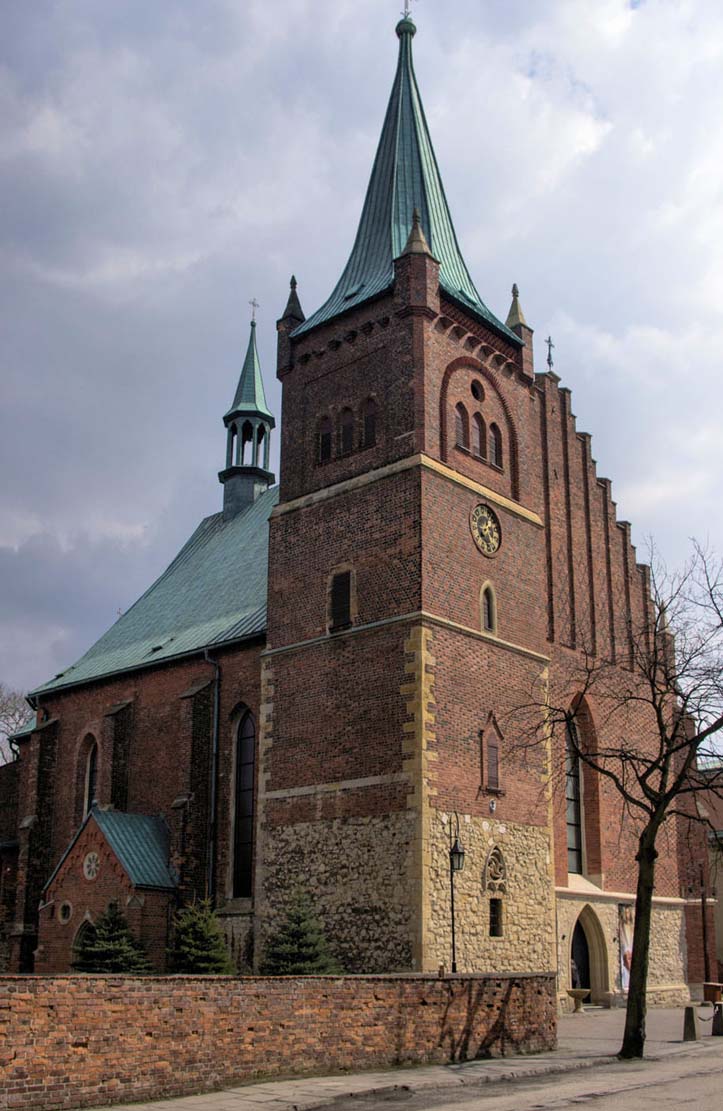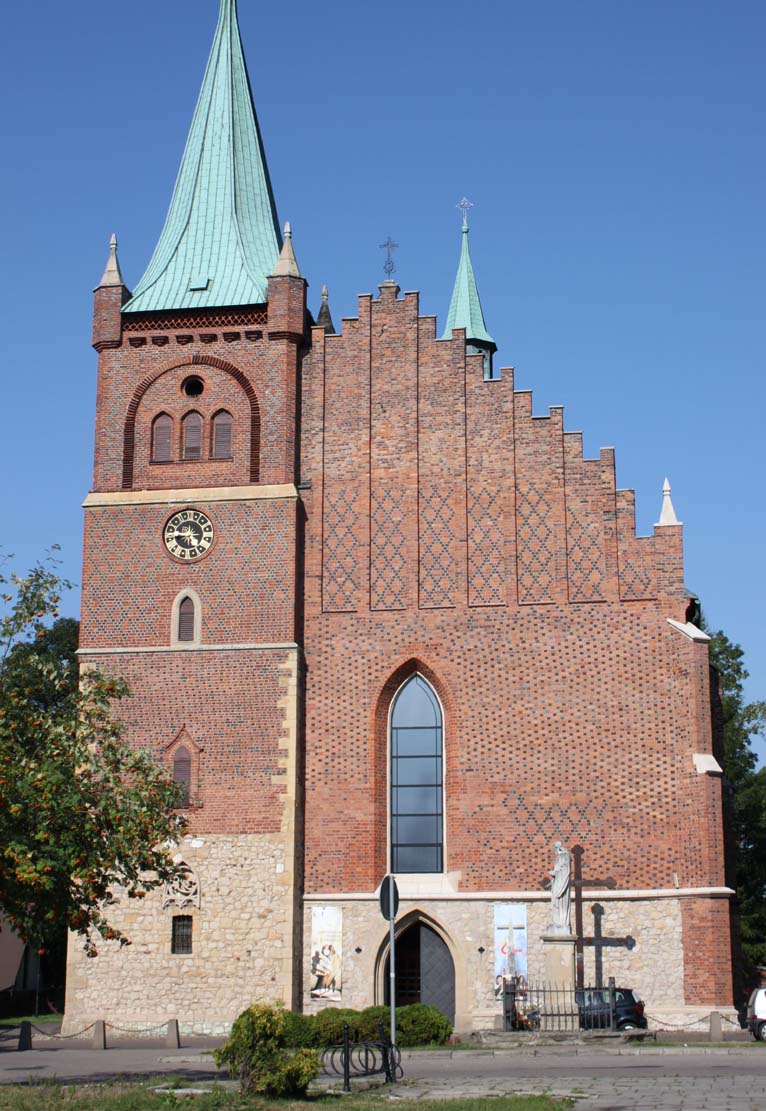History
The Gothic Church of St. Adalbert and St. George was built in 1393 on the site of an older temple built after 1292, when the prince of Cieszyn, Mieszko, granted town privilege to the settlement of Zator and at the same time endowed the original church. The first building was confirmed in written sources in 1326, when the local parish priest Henry (Henricus plebanus ecclesie de Zathor) was recorded. It was a deanery church managing 34 churches of the Kraków diocese. Its role increased even more in 1378, when the parish priests from Oświęcim and Zator established the Brotherhood of Priests. The brotherhood was approved by the Bishop of Kraków, Florian, and the princes provided support, including the Burkat Lake and the land near the mill channel. In 1392, a year before the erection of the new building, Jan III, the prince of Oświęcim, assigned a tithe to the church in Zator from the village of Włosienica.
At the end of the 14th century, a church parish school was established in the town. In 1521, the papal nuncio Zacharias allowed the brotherhood to hold processions with the sacrament and candles, granting participants indulgences, and after the incorporation of the Duchy of Zator in 1564 to the Poland, assemblies of the nobles were held in the church, where delegates from the Duchy of Zator and Oświęcim were elected.
During the Reformation, the church of St. Adalbert was not destroyed in the turmoils, like many other sacral buildings, but the rectory and the archive were plundered. It was only as a result of the Swedish invasion of 1655 that Zator and the church were badly damaged. In 1711, the parish was depopulated by a plague, and in 1776 the church had to be renovated after a fire that consumed the roof and ceiling. During the works, the building was partially baroqueized. In 1836, Francis Maria Lanci carried out another, this time a neo-Gothic reconstruction. In the years 1956-1961 and 1968-1973 a partial regothisation of the monument took place.
Architecture
The church from the end of the 14th century was built of bricks in the Flemish bond, with facades decorated with a diamond-shaped ornament made of zendrówka. The lower parts, up to the height of the dripstone cornice, were built of unworked stones, the sacristy and the entire lower floor of the tower were also made of this material. The building was located on the eastern side of the town square, near the castle.
The church received a hall form with four-bay central nave, two aisles and a shorter, polygonal ended chancel in the east, to which a sacristy was attached from the north. A four-sided tower was built over the western bay of the northern aisle, slightly protruding in front of the nave’s façades. The side aisles ended in the east with polygonal chapels and, like the chancel, were surrounded from the outside by buttresses. The façades of the nave and the chancel were placed on a plinth and covered with a drip cornice. In the walls were made pointed, deeply splayed windows, mostly two- and three-light.
Three Gothic portals led to the interior: pointed, stepped one on the southern side in the presbytery, another pointed one, but much larger in the western facade, and the third one leading to the southern aisle, topped with a pointed arch, richly profiled, crowned with relief pinnacles with crockets. Inside, the chancel, narrower than the central aisle, was covered with a cross-rib vault sett on corbels (six-section over the eastern closure). The nave was probably also covered with a rib vault. The ground floor of the tower was opened to the interior with arcades, the central nave was connected with the chancel with a pointed arcade.
Current state
Currently, thanks to the 20th-century regothisation, the church has a Gothic, similar to the original silhouette, unfortunately disturbed by the highest neo-Gothic upper floor of the tower. During its renovation works, the wooden choir was also replaced with a reinforced concrete structure, and the the upper floor was added to the sacristy. Today’s vault in the nave is also made of reinforced concrete. Of the original architectural details, three portals have survived: the southern one to the aisle, the southern one to the chancel and from the chancel to the sacristy. The original stone tracery, perhaps from the chancel, was inserted into the western façade of the tower, while the traceries in the windows were replaced during renovations. Inside, the Gothic vault of the chancel, the chancel arcade and the under-tower arcades have been preserved.
bibliography:
Architektura gotycka w Polsce, red. M.Arszyński, T.Mroczko, Warszawa 1995.
Fila M., Kościół parafialny pod wezwaniem św. Wojciecha i św. Jerzego w Zatorze, Wadowice 2017.
Krasnowolski B., Leksykon zabytków architektury Małopolski, Warszawa 2013.



