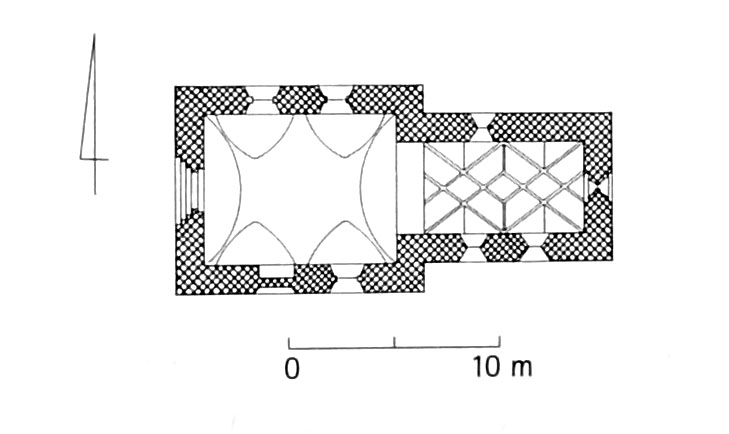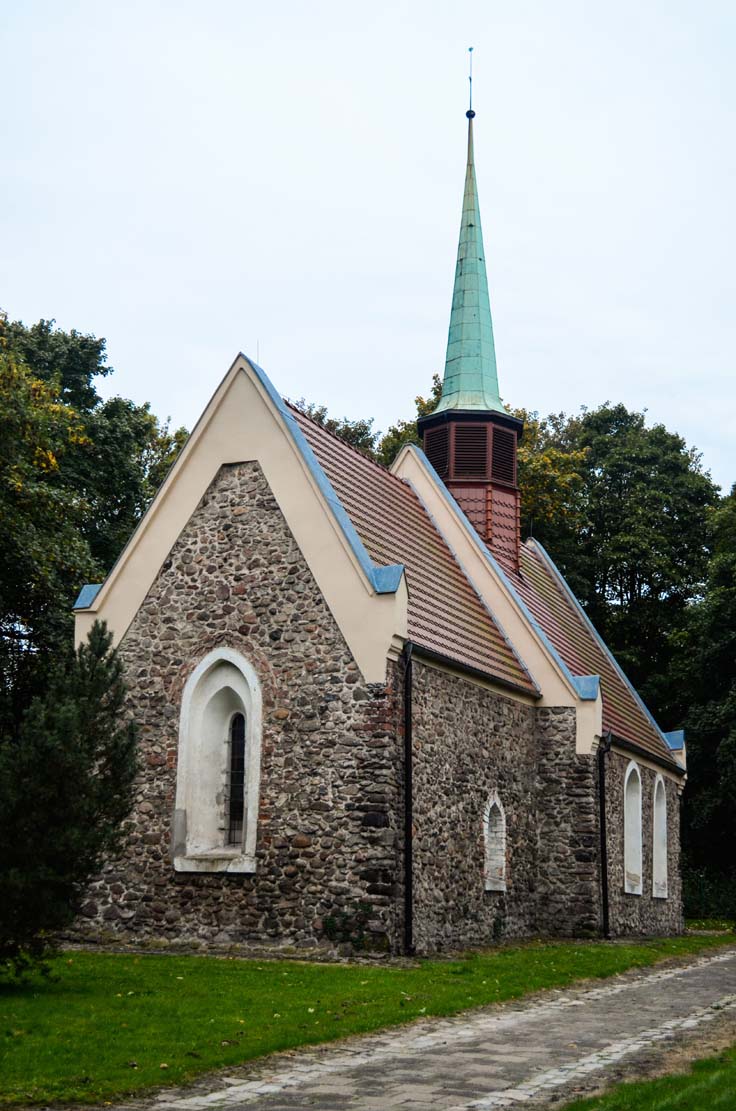History
The church was erected between the middle and the end of the 13th century, on the site of an older sacral building recorded in 1207, probably built of wood. It was founded at a small settlement outside the fortifications of the chartered town, near the nearby cylindrical tower. In the fifteenth century, it was rebuilt in the late Gothic style, probably due to the increase in the number of people in the suburb. At the beginning of the 17th century, i.e. before the devastating Thirty Years’ War, the building was already in a bad condition. Probably at the turn of the 17th and 18th centuries, a renovation was carried out. It mainly covered the nave, where the perimeter walls were raised and a Baroque vault was installed. Further repair works, this time mainly covering the roofs, were carried out in 1834. In 1930, the interior was renovated, but during the Second World War the church was abandoned. It was restored to use after renovation in the 70s of the twentieth century.
Architecture
The church was made of a relatively short, rectangular nave, 9.2 by 8 meters in plan, and a narrower, slightly lower chancel on the eastern side, erected on the plan of an elongated rectangle measuring approximately 8.2 x 5.9 meters. The whole was built of layered erratic stones, and bricks were used to shape the openings. The corners were reinforced with slightly worked stones and a bog ore. The body of the church was covered with two gable roofs separated by a wall in the line of the rood arcade. Closures from the east and west probably formed simple, triangular gables. The facades were left smooth, not separated by buttresses.
The lighting of the church was provided by narrow windows with splays on both sides. The sun probably entered the nave through five windows: two from the north and two south ones, and one from the west. In the chancel two slightly smaller windows, 0.8 meters wide and 1.4 meters high, were placed in the southern wall, as well as one from the north and one from the east. The eastern window, as illuminating the main altar, traditionally was distinguished by its greater width and height, amounting to 1 .2 and 2.8 meters, and a step of jamb inside. Around the arch, there was a decoration made of segmentally formed, alternating shaped bricks.
The entrance to the nave of the church led from the west and south. The western portal was about 2.2 meters wide and 2.8 meters high, while the southern one was 1.8 meters wide and 2.3 meters high. Both were shaped of bricks, with pointed arches, with jambs with four steps. In the southern one, a concave moulding was used, and one of the orders was decorated with a frieze. The arches were built with voussoirs made of slightly worked erratics.
The interior of the nave was originally covered with an open roof truss or timber vault. It was connected to the chancel by an rood arcade with a slight ogival and a width of about 3.6 meters, made of stone voussoirs. The interior of the chancel was originally also covered with an open roof truss or a timber barrel, which resulted from the high eastern tall window. On the south side, below the eastern window, there was a niche for sacral oils with a triangular lintel.
In the second half of the 15th century, after the perimeter walls were raised by about 2.2 meters, a net vault (barrel vault with a network of ribs) was installed in the chancel. Its implementation made necessary to pierce two new pointed windows in the southern wall. It received simple, brick splays and fillings in the form of brick tracery. Probably also in the late Gothic period, the windows in the nave were enlarged. The original ones were resized, and the new ones were built, 1.2 meters wide and 2 meters high, as pointed with simple splays. Openings, similarly to the chancel, were probably decorated with tracery.
Current state
The church has the original spatial arrangement from the 13th century. The body was modified, raised in the chancel in the late Gothic period, and in the nave in the Baroque period. The early modern changes resulted in the raising of the side walls and the gable of the nave by about 1 meter and the establishment of a Baroque vault inside the nave. In addition, the windows in the nave were transformed and the southern entrance to the church was bricked up. Tracery has been removed from all Gothic windows. Original 13th-century windows are visible in the eastern and northern walls of the chancel, while in the western wall of the nave there is a portal. During the renovation works carried out in recent years, the interior was restored to an original condition. The walls were covered with smoothed plaster referring to the historical one. The square ceramic tile floor was restored based on the found fragments. Elements of the medieval decor (e.g. a southern niche) renovated during the works were also exposed. The late-Gothic vault preserved in the chancel was renovated.
bibliography:
Legendziewicz A., Przemiany średniowiecznej architektury kościoła filialnego pw. Świętych Apostołów Piotra i Pawła w Żarach od XIII do XX wieku, „Lubuskie Materiały Konserwatorskie”, tom 18, Zielona Góra 2021.
Kowalski S., Zabytki architektury województwa lubuskiego, Zielona Góra 2010.
Pilch J., Kowalski S., Leksykon zabytków Pomorza Zachodniego i ziemi lubuskiej, Warszawa 2012.



