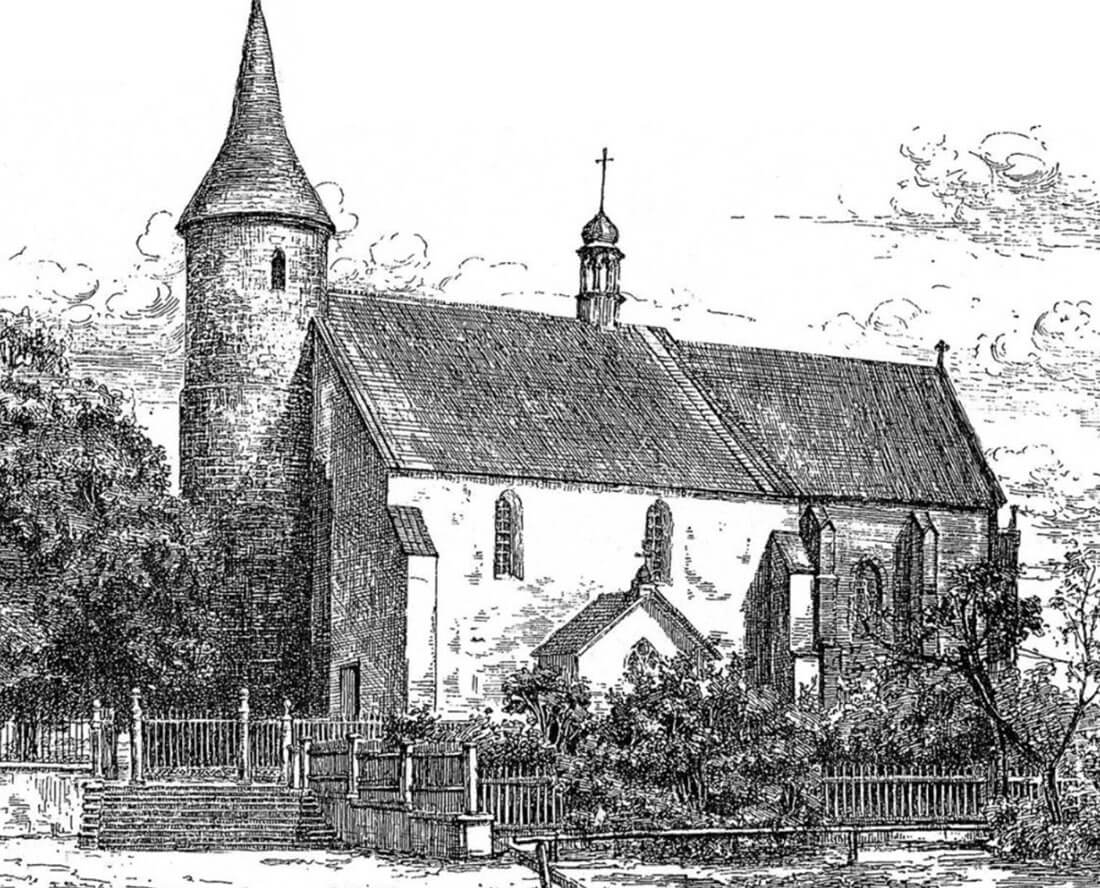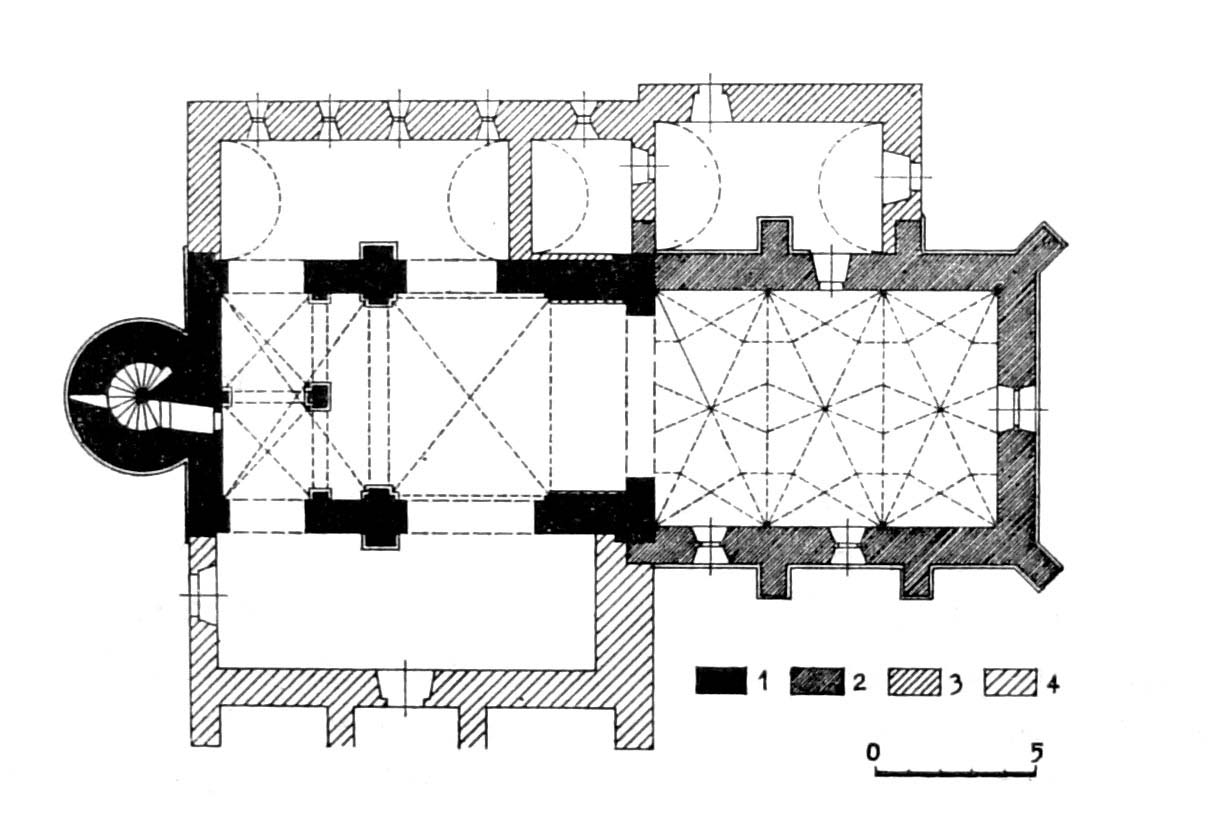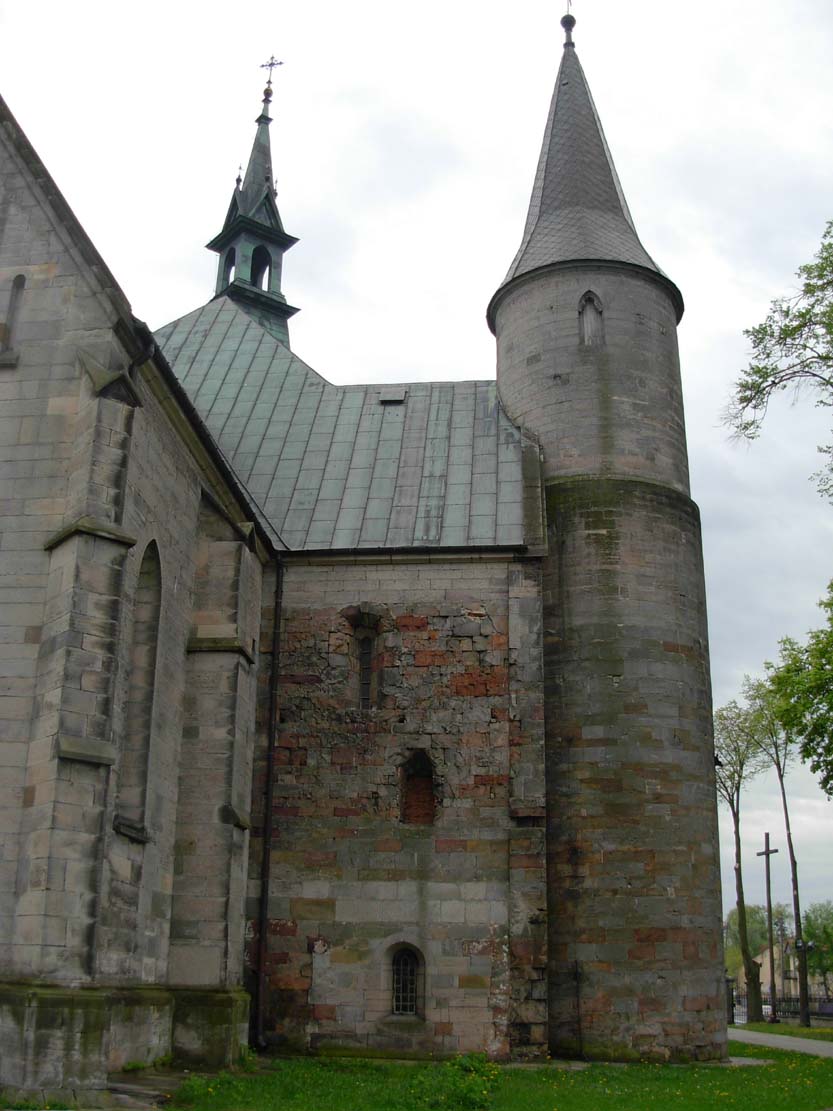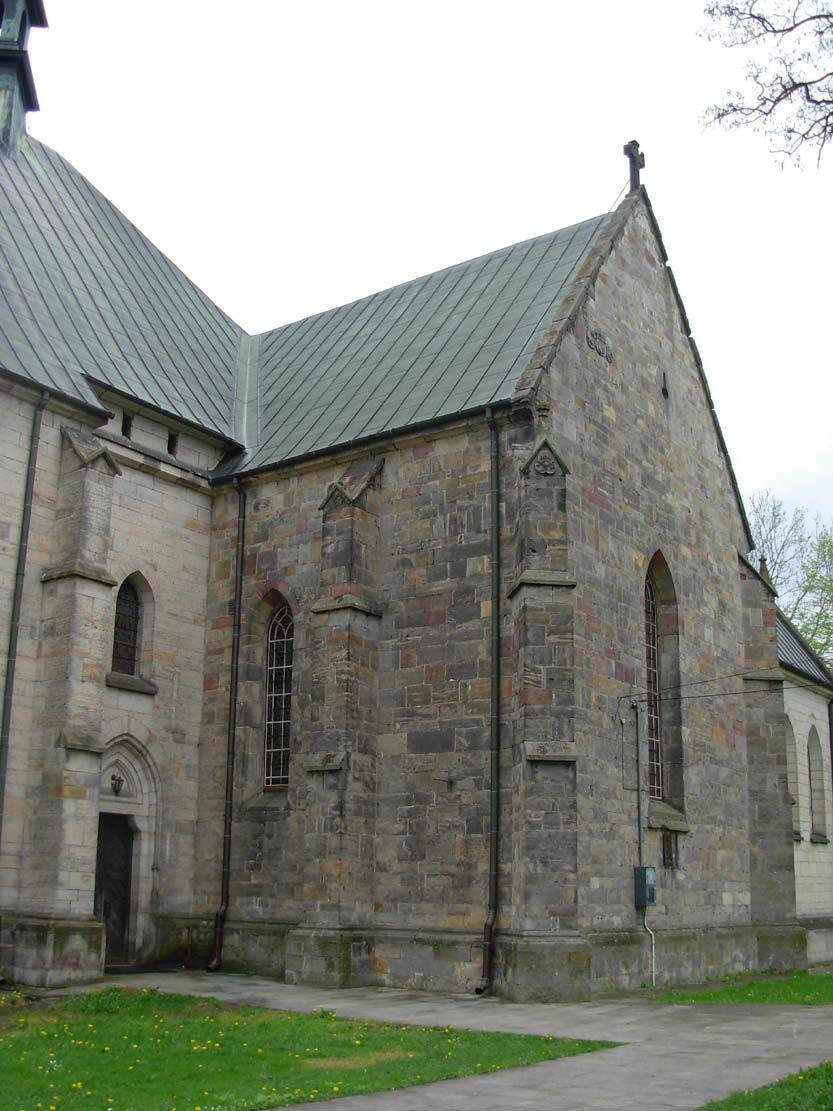History
The church in Żarnów was first recorded in 1191. It was then donated by Prince Kazimierz the Righteous to the collegiate church in Sandomierz. It follows that the church was originally a ruler’s property and served as a chapel for a nearby stronghold. It was built around the mid-12th century or in the fourth quarter of that century at the latest.
In 1510, due to the enlargement of the number of parishioners and too little space, the church was expanded to the east. As part of works, a new, late-Gothic chancel was built, erected at the place of the Romanesque chancel and apse. The initiator of the reconstruction could have been the cantor of the Sandomierz collegiate church, because in the division of prebends among the members of the chapter, Żarnów was assigned to this office.
In 1893, the church was destroyed by fire. Unfortunately, during the reconstruction, a decision was made to enlarge the body of the monument, which only became the transverse nave of a large, neo-Gothic building. Similar rebuildings and extensions were a plague that irreversibly damaged medieval monuments in Poland at the turn of the 19th and 20th centuries (eg Stara Zagość, Stare Miasto near Konin, Odechów, Giebło).
Architecture
The church was situated on the hill of the borough, near the early medieval stronghold and route leading from Sandomierz to Zawichost. The original Romanesque building was orientated towards the cardinal sides of the world, built of carefully prepared sandstone ashlar. It consisted of a rectangular nave with an interior width of 6.4 meters and a length of about 10.2 meters, ended in the east with a short chancel and probably an apse. From the west, there was a round tower with a diameter of 2.4 meters, adjacent to the nave façade on the axis. Its height reached 18.5 meters, and at a height of 14.5 meters it was narrowed with a step. It thickness of the walls at the ground floor was 1.3 meters, in the higher parts it decreased to 0.8 meters. Originally, the church was illuminated by very narrow, semicircular windows, splayed on both sides. The entrance was presumably from the south.
The nave was divided into two bays, accentuated outside by pilaster strips, and inside by pilasters. This would indicate the intention to cover its interior with a groin vault, which would be a unique element in Poland. The tower, similarly to the church in Inowłódz, housed a spiral staircase leading to the gallery, which was based on a column and two wall pilasters, decorated with motifs of acanthus leaves and fantastic animals, delimiting two square-like bays of the cross vault. The depth of the gallery was 2.85 meters. On its first floor, there are half-pillars on the walls. It proved that an arcaded partition with heads decorated with figural carvings (hare, lion, griffin) had been planned.
Construction works from the Gothic period resulted in the expansion of the chancel to the east, in place of the earlier apse and a short choir. The chancel was built on a rectangular plan with corner, sloping buttresses. The longitudinal walls were also originally reinforced on both sides with a pair of stepped buttresses, thanks to which a vault could be established inside. It was divided into three bays, which were covered with ribs forming a net-stellar pattern. The ribs of the vault were lowered onto conical corbels, and fastened with bosses decorated with initials, Greek letters, a cross and a heart. The interior was illuminated by high pointed windows, and in the gable wall at the height of the attic, a key loop hole was pierced.
Current state
The layout and shape of the medieval building were significantly transformed as a result of early modern construction works. From the north, at the Gothic chancel, there is the later sacristy, and the Romanesque nave is surrounded by a neo-Gothic building from the north and south, the building of which resulted in the partial demolition of the side walls of the original nave. In the northern wall of the nave, one Romanesque window has been preserved, but the portal placed next to it is a 20th-century addition. Inside, part of the the Romanesque gallery, Romanesque pilasters by the walls, as well as a late Gothic vault in the chancel has been preserved.
bibliography:
Kalinowski Z., Kościół parafialny w Żarnowie, Sandomierz 1991.
Tomaszewski A., Romańskie kościoły z emporami zachodnimi na obszarze Polski, Czech i Węgier, Wrocław 1974.
Świechowski Z., Architektura romańska w Polsce, Warszawa 2000.
Świechowski Z., Sztuka romańska w Polsce, Warszawa 1990.






