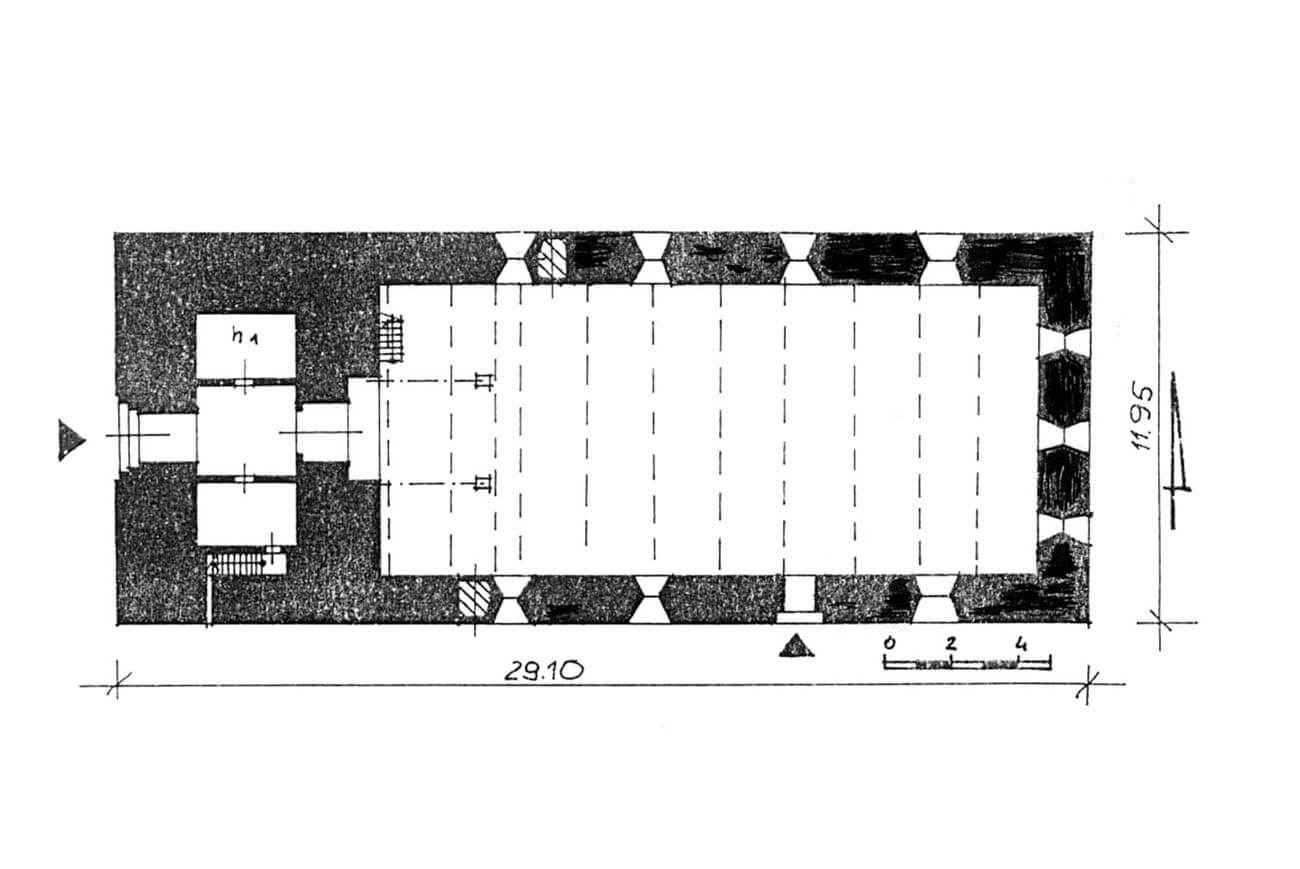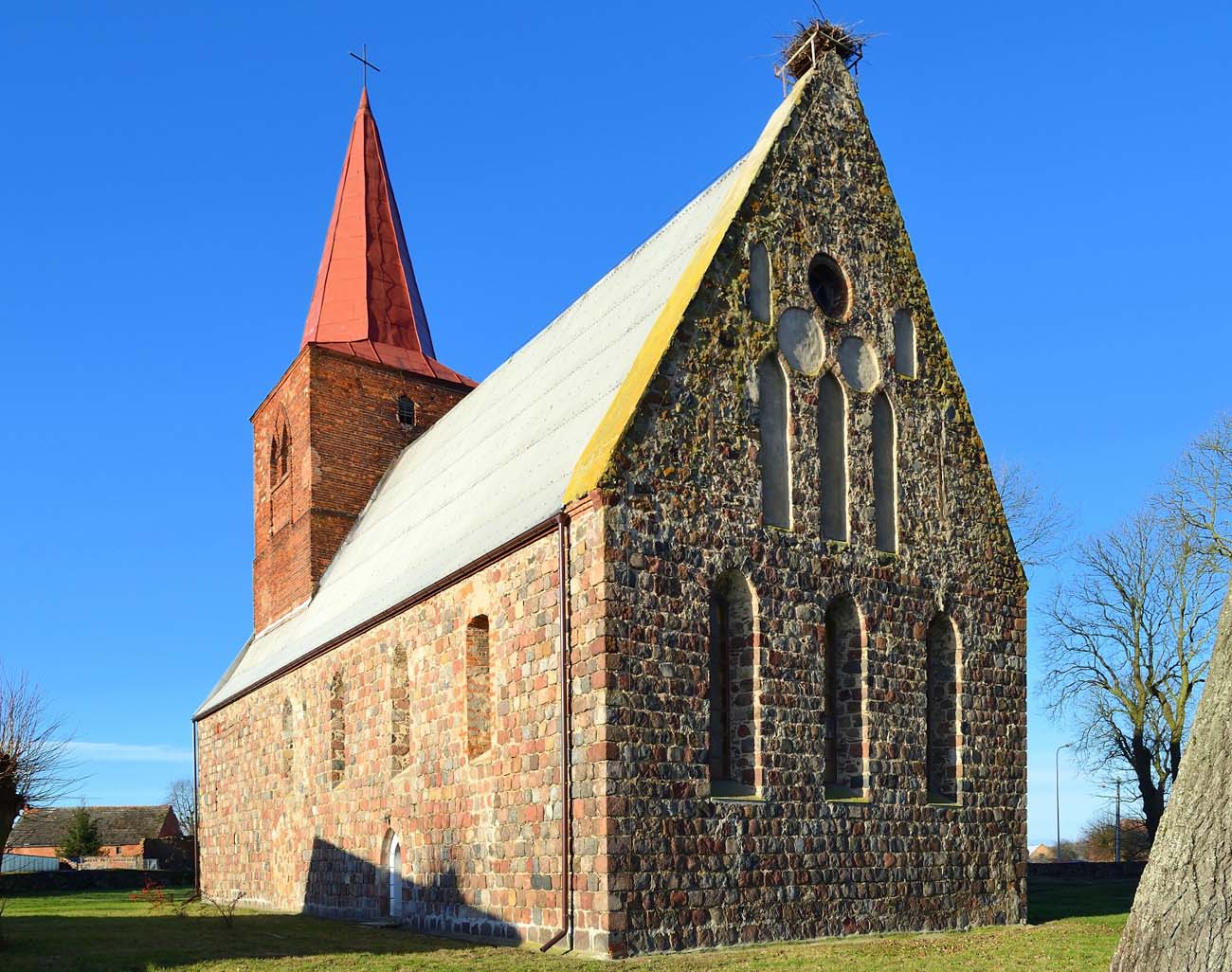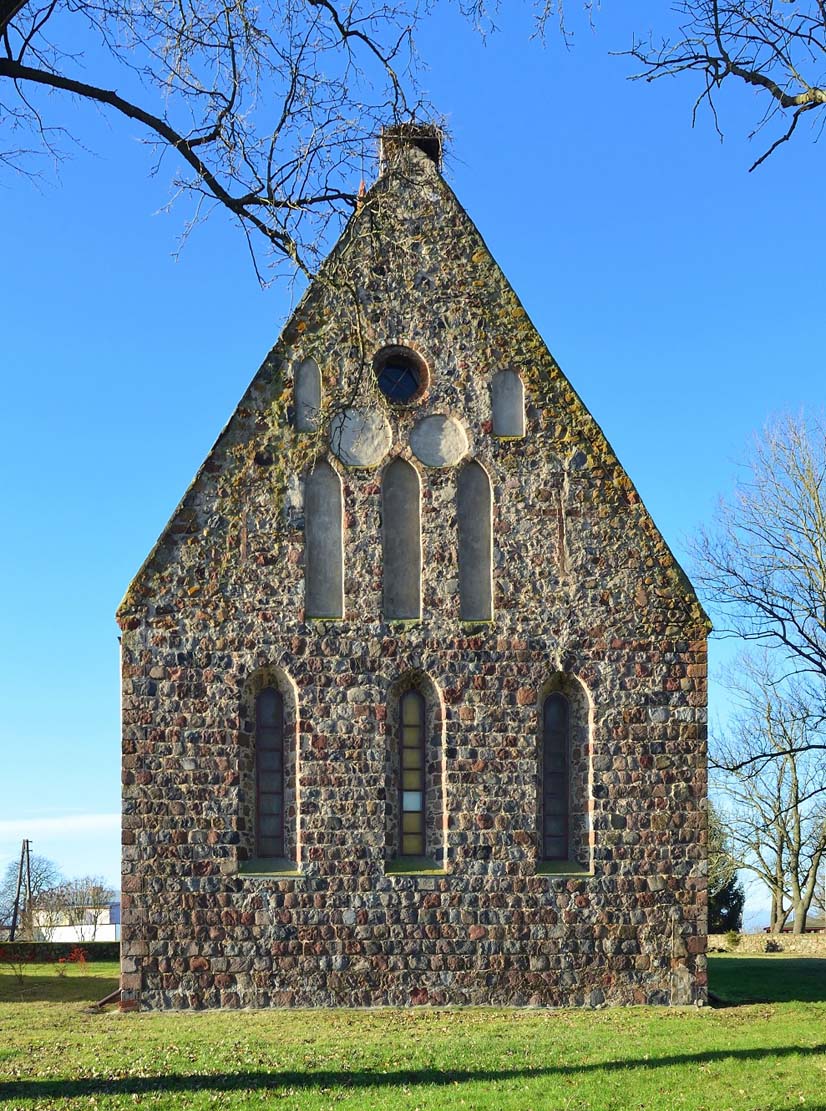History
The village of Żarczyn (German: Gross Schönfeld) was first recorded in documents as early as 1180. In the Middle Ages, it was a fief of the Greifenpfeil family, perhaps on whose initiative a stone church was built in the fourth quarter of the 13th century. In the 17th or 18th century it was rebuilt by adding (or rebuilding) a brick tower. Some of the windows were also transformed. During World War II, the monument was damaged, it was not rebuilt until 1978-1979.
Architecture
The church was erected in the center of the village on a slightly elevated area, at the junction of two main roads connecting in the settlement, which was originally probably in the form of an oval. Church obtained a simple form of an aisleless building on a rectangular plan, 29.1 meters long and 11.9 meters wide. It was built of carefully hewn granite stones, arranged in regular layers. The thickness of the walls was about 1.2 meters, and in the western part as much as 2.2 meters, which would indicate that in the Middle Ages there already existed a tower (possibly wooden or timber framed one), or it was planned.
The external façades of the church were smooth, without buttresses, set on a plinth. The modest decoration was limited to a moulded cornice under which a two-layer, plastered frieze ran. The steep gable roof was based on a triangular eastern gable, which was the most decorative part of the building, although it was made of less carefully formed and laid stones (perhaps it was intended for plastering). The decoration of the gable was created in the form of a system of three tall ogival blendes, two round blendes with a central, also circular opening, and two small panels on the sides.
The main entrance to the church was on the west side. Originally, there were three other entrance portals: north and two south ones. The western portal, pointed, stepped, led to the porch on a rectangular plan, connected with the nave and with stairs in the thickness of the massive southern wall. The nave was illuminated by narrow and highly pierced pointed windows, the longest of which was the triad in the eastern façade. They were all splayed on both sides.
Current state
The church owes its present appearance to the reconstruction and partial regothisation from the second half of the 20th century, during which the windows at the tower in the northern and southern walls were restored to their Gothic form. In addition, the eastern façade of the nave has been preserved in a similar state to its original condition, while the brick tower is early modern. The plastered frieze was lost, and the cornice is now made of bricks. Of the portals, there is a west and one south, the rest are walled up, but are still visible. On one of the southern portals, a popular Pomeranian checkerboard motif is visible. Another checkerboard has survived on the south-eastern corner of the building. Inside, the space of the under-tower porch is divided by modern partition walls.
bibliography:
Biała karta ewidencyjna zabytków architektury i budownictwa, kościół filialny p.w. Stanisława BM, B.Szerniewicz, nr 7823, Żarczyn 1997.
Lemcke H., Die Bau- und Kunstdenkmäler des Regierungsbezirks Stettin, Der Kreis Greifenhagen, Stettin 1902.
Piasek D., Średniowieczne kościoły granitowe Pomorza Szczecińskiego i Nowej Marchii, Gdynia 2023.




