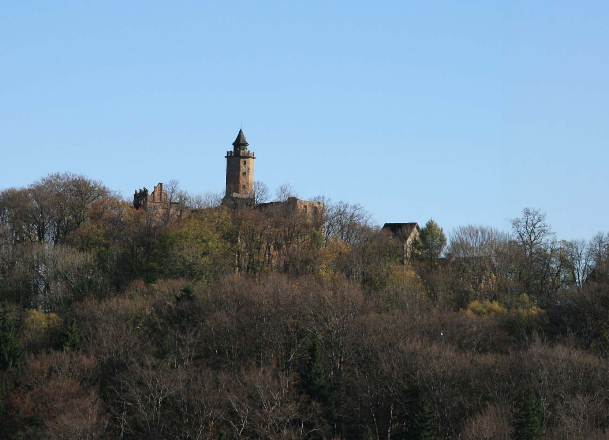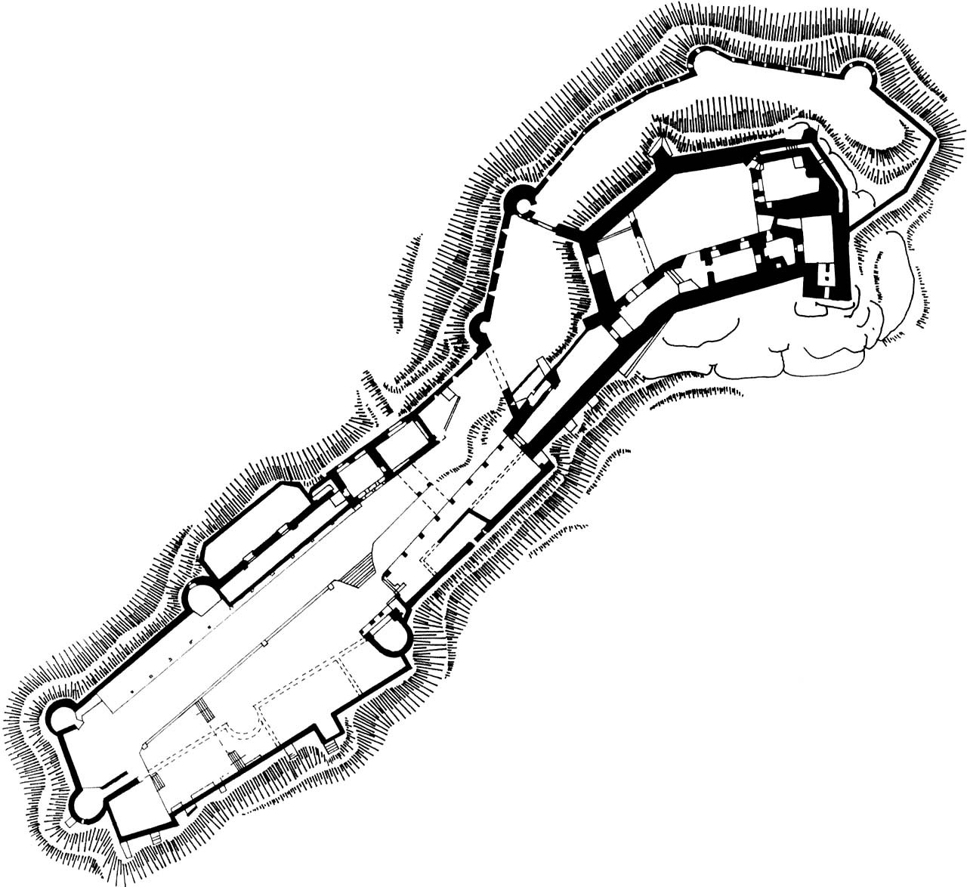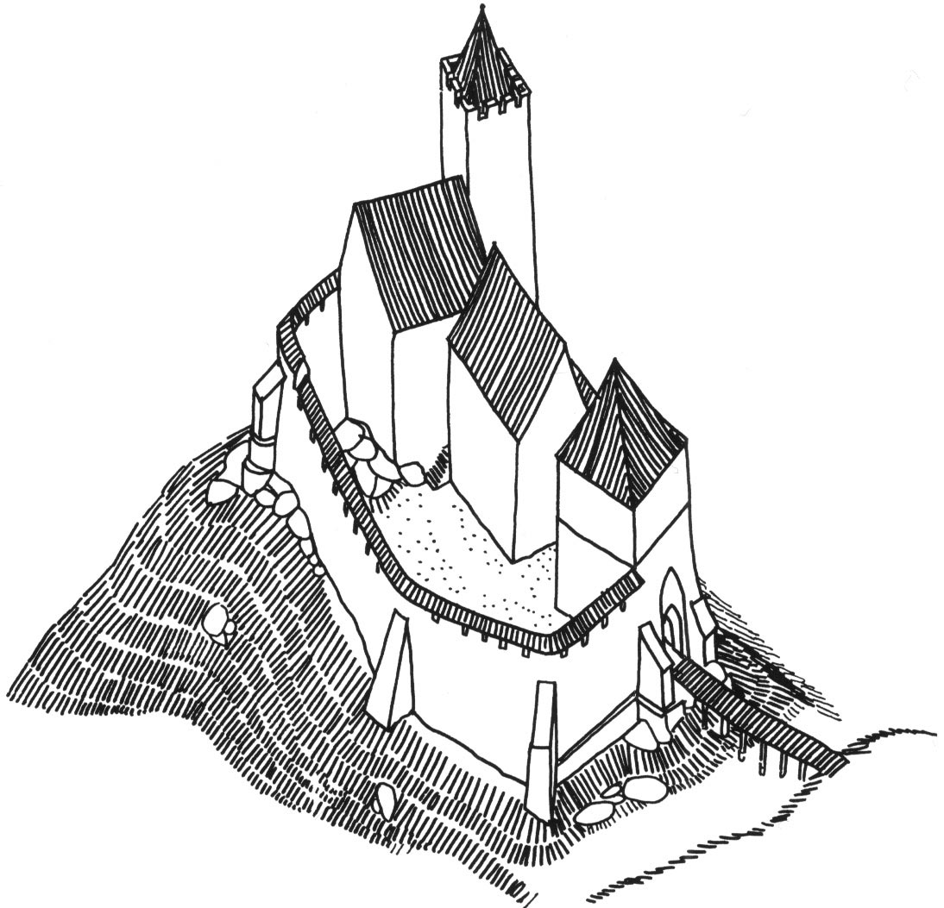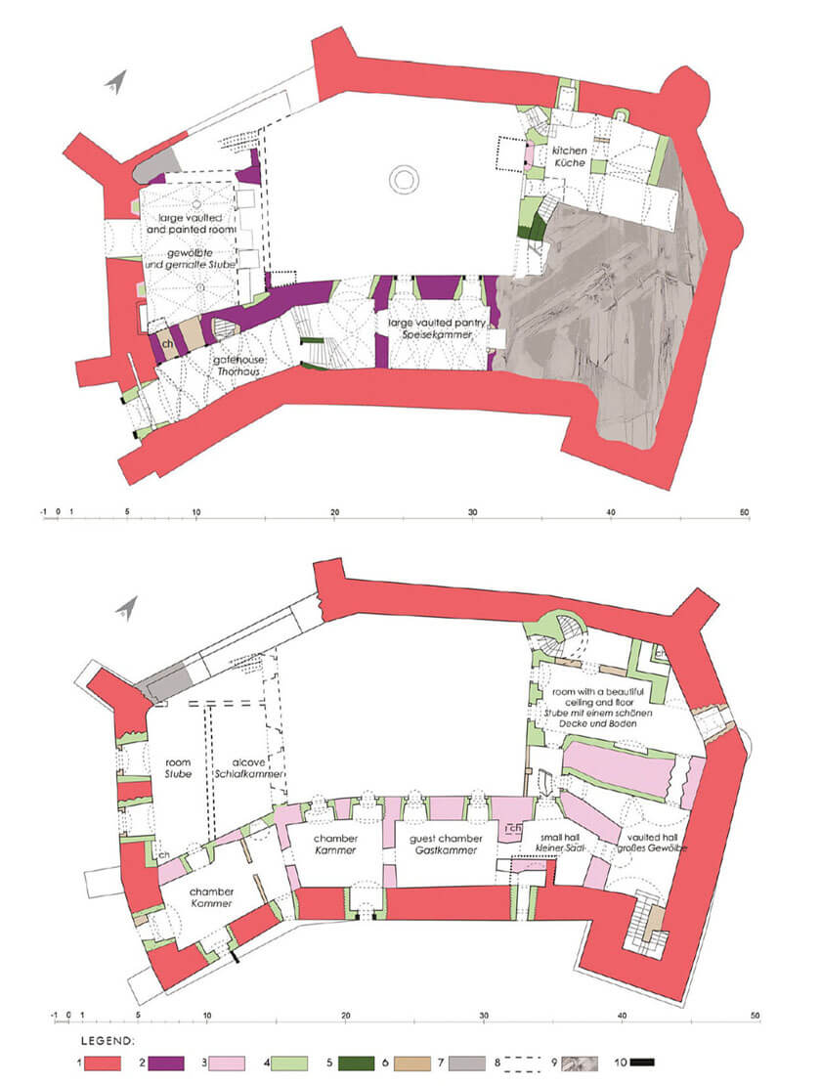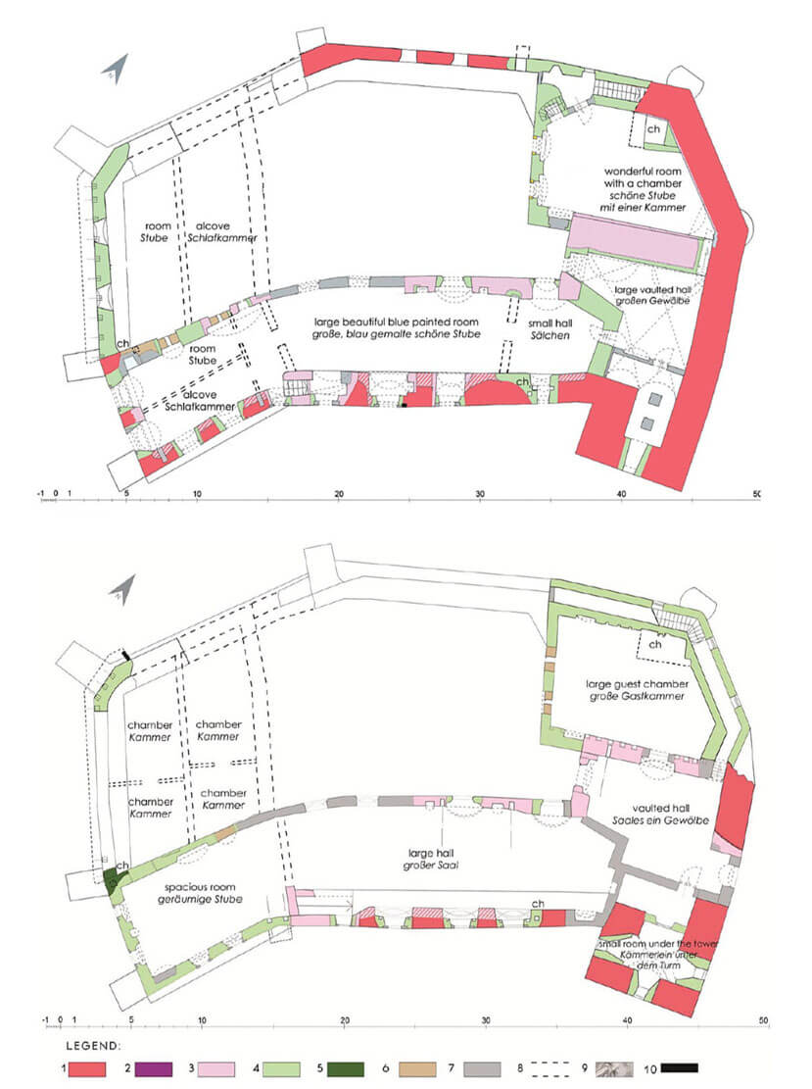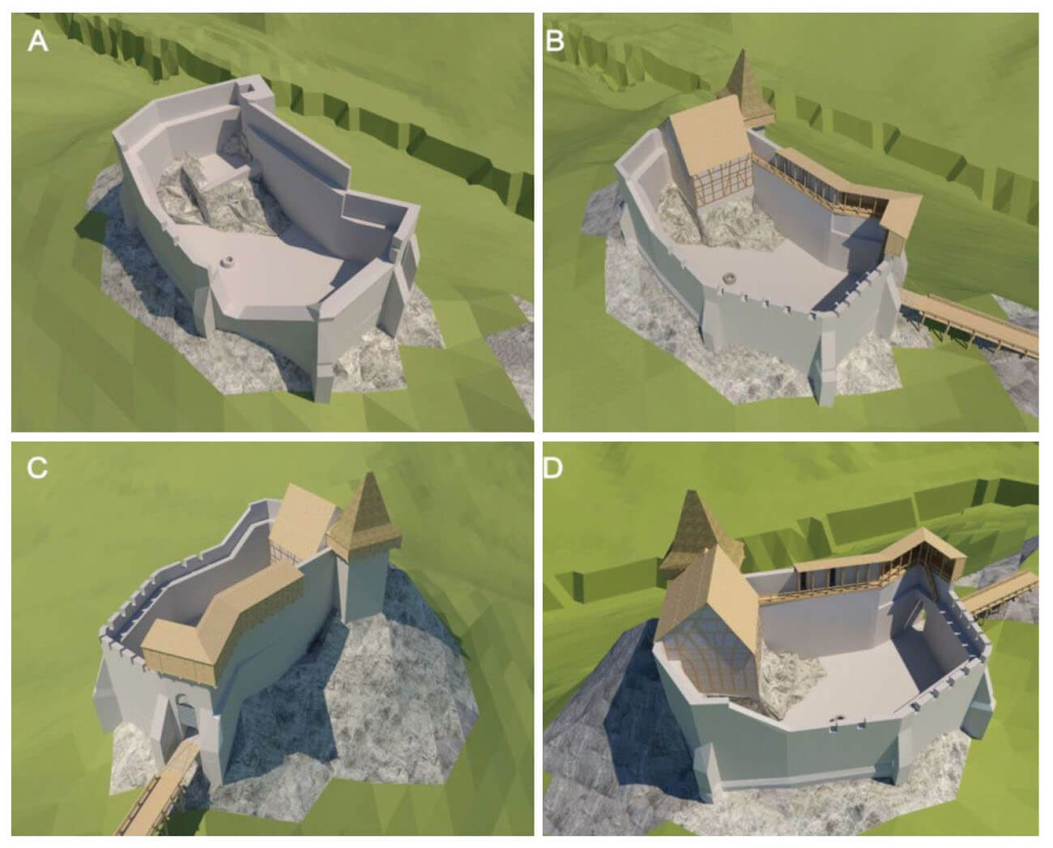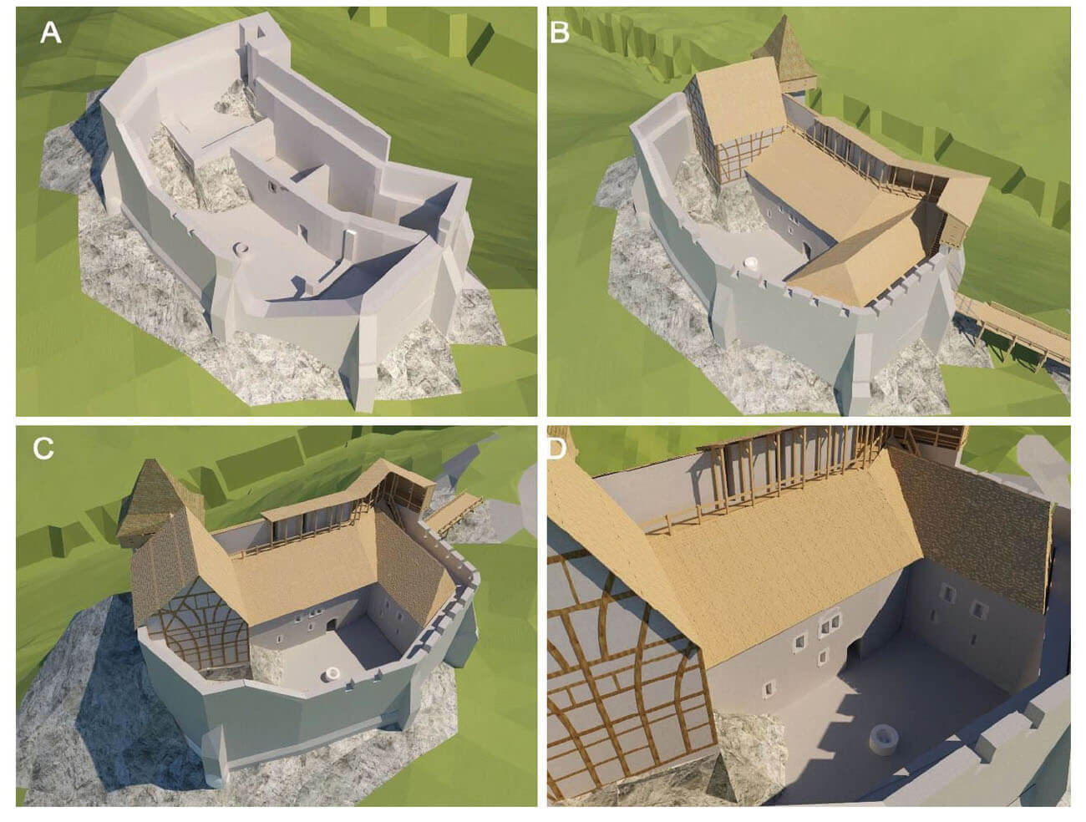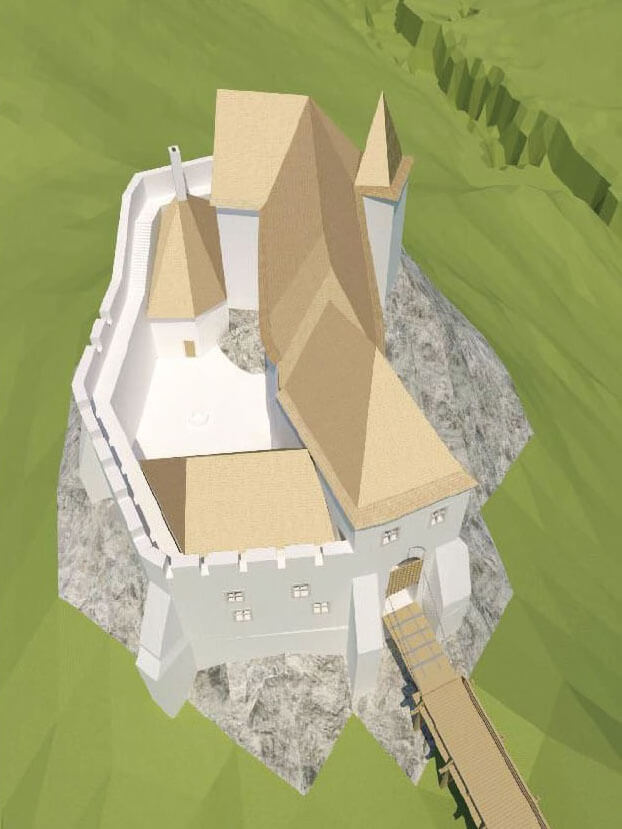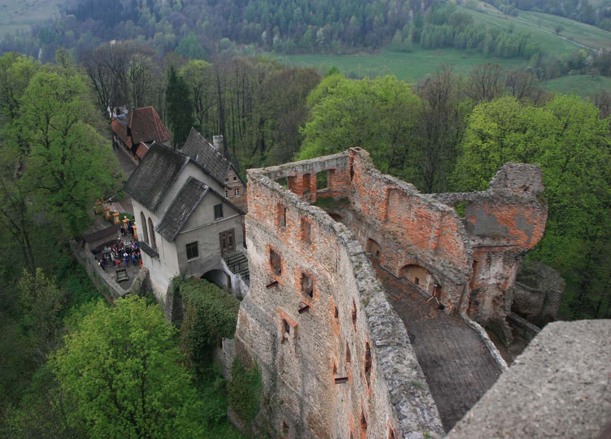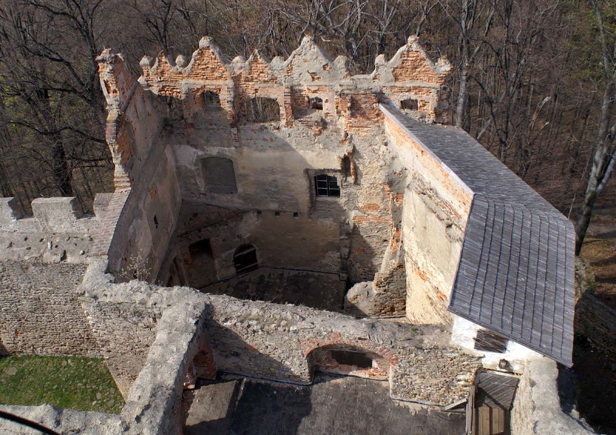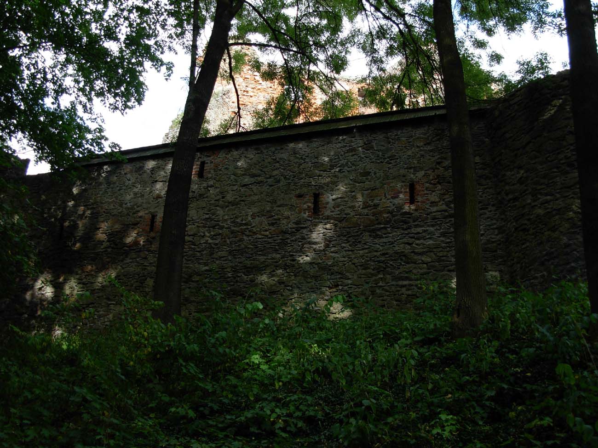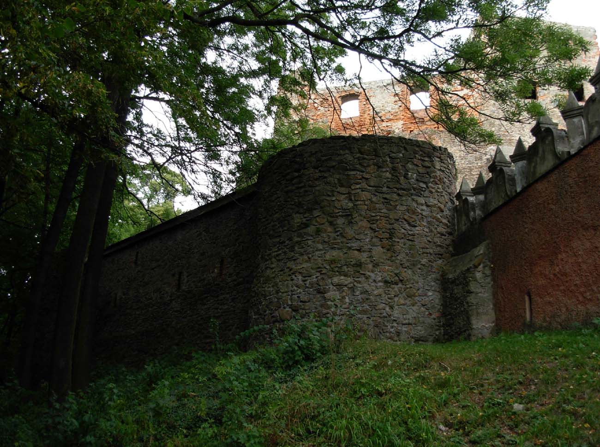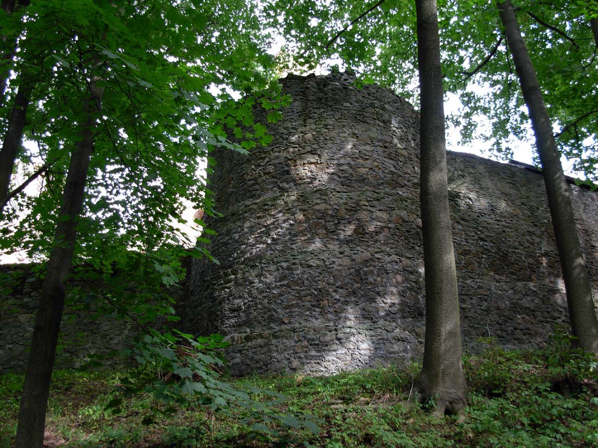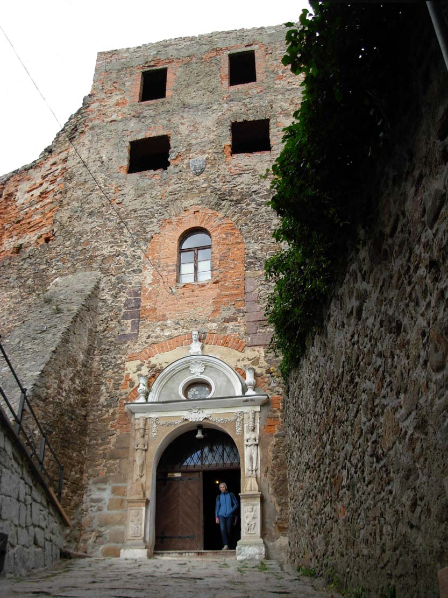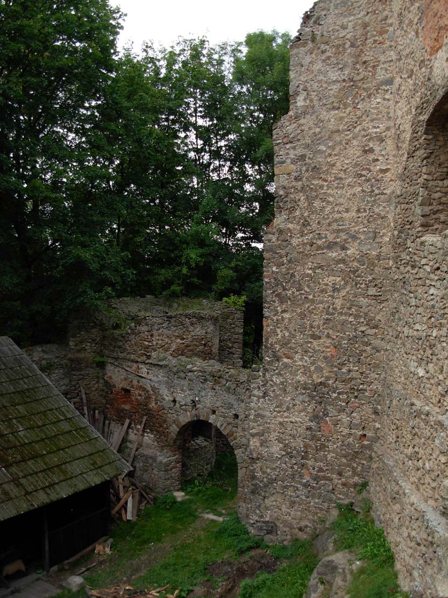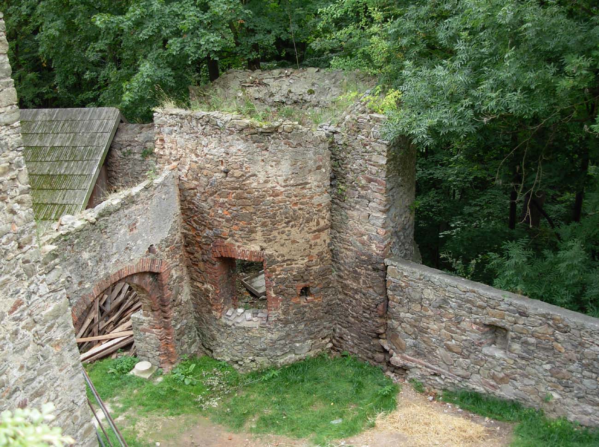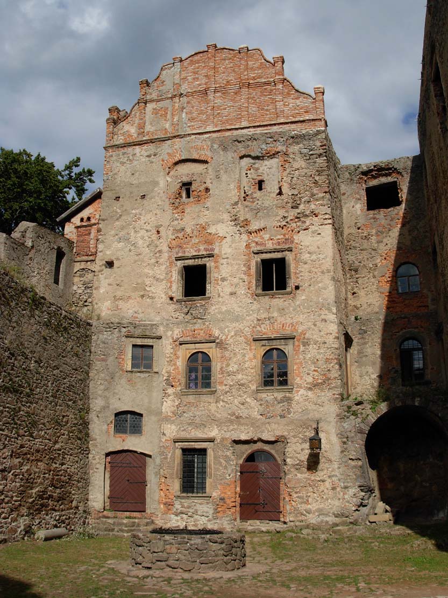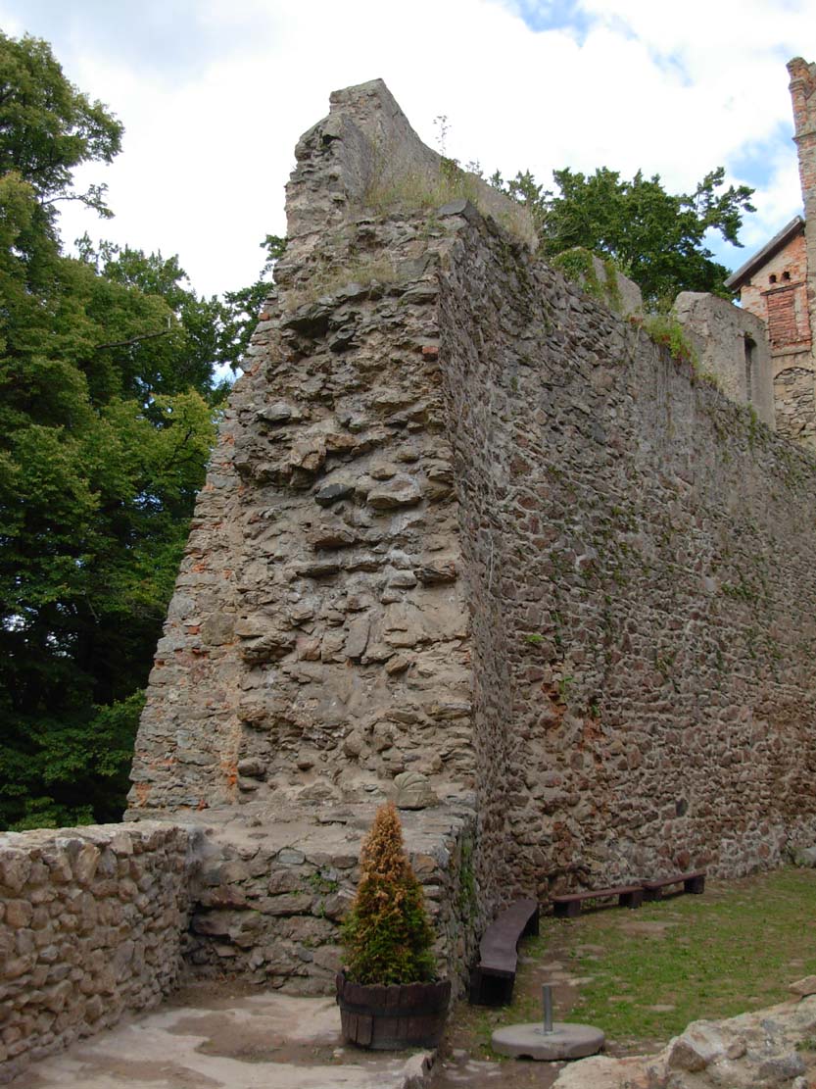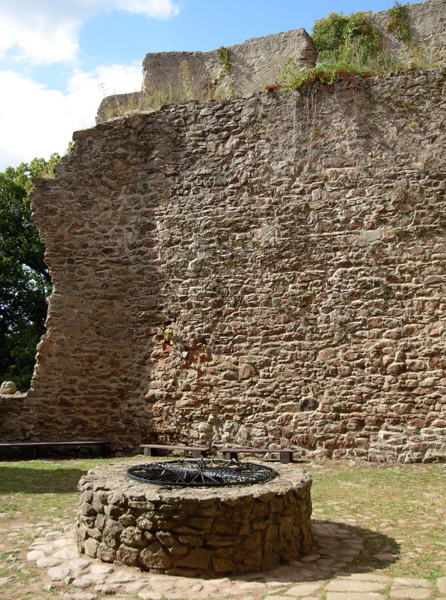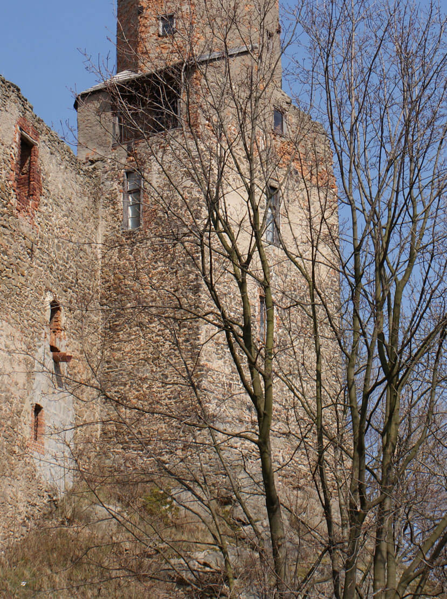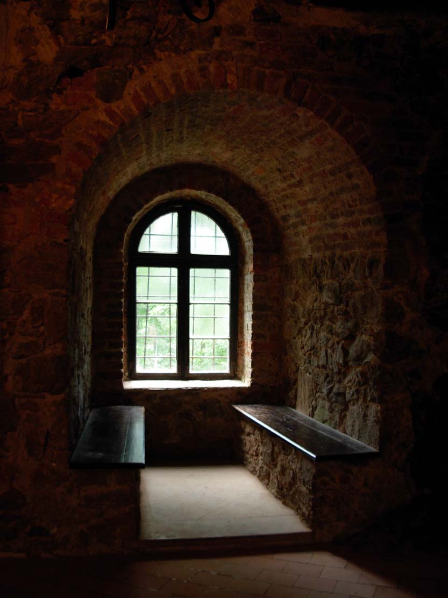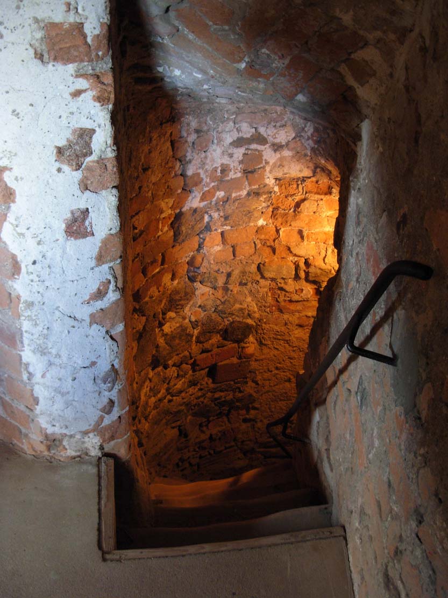History
The castle was probably built at the turn of the thirteenth and fourteenth centuries, during the times of prince Bolki I the Strict, or possibly Bernard of Świdnica and his brother, Bolko II of Ziębice. The exact date of construction was not recorded in the documents. The oldest known document concerning the castle, and specifically its burgrave Kilian von Haugwitz, was created in 1315. The castle was then called Kinsperch. In the following years of the 14th and 15th centuries, the names Kinsberg, Kiensberg, Kynsperge or Kynsberg were also used, and from the 16th century Kunigsberg. Its original function was probably to protect the trade route running through the Bystrzyca valley.
At the beginning of the second half of the 14th century, the castle was in the possession of Anna, the niece of Bolko II, the wife of the Czech king Charles IV, and was part of the Duchy of Świdnica-Jawor. At that time, it was managed by castellans and burgraves, such as Eyko in 1335, Ulrich Schaff in 1369, and Reyntsch Schaff in 1372. In 1341 and 1342, documents were issued on it by Prince Bolko II the Small, while in 1364 Kynsberg was recorded as the property of Bolko II on a document issued by Charles IV of Luxembourg. Although Reyntsch Schaff received the castle in perpetuity (“das haus zum Kiensberge zu einem rechten burglehn”), the building also continued to serve as a station during the rulers’ journeys, as evidenced by documents issued in 1388. In 1392, after the death of Bolko II’s wife, Duchess Agnes, the castle passed together with the entire Duchy of Świdnica-Jawor into the hands of Czech rulers, based on the succession agreement concluded in 1353 between Bolko II and Charles of Luxembourg.
In the first half of the 15th century, the castle was in the possession of knightly families, who engaged in robbery during the Hussite Wars, and was probably the target of a Hussite attack in 1429. According to tradition, in the second and third quarter of the 15th century, castle was ruled by George von Muehlheim, known as Puczek, famous for his robbery actions. However, the castle was probably acquired in 1434 from the lords von Liebenthal by Herman von Zettritz (Czettritz). Then, in 1463, the local estates were supposedly taken by King George of Poděbrady, from whom members of the Zettritz family regained castle after buying a pledge of 1,600 Hungarian guilders. Probably at the beginning of the 16th century, the Zettritz family carried out a late Gothic reconstruction of the castle, perhaps related to the royal privilege received in 1502 for a lucrative customs house in Jedlinka.
Since 1535, Grodno became the property of the Hochberg family, who bought it from Herman Czettritz. They owned the castle for ten years, and then passed it to the starost of the Duchy of Świdnica and Jawor, Matthias von Logau. His family was associated with Poland, and its members belonged to the eminent personalities of those times. Matthias, the Elder repaired the walls, raised the outer wall of the zwinger and renovated the residential part, while his son George, who had been the owner from 1568, carried out the Renaissance extension of the upper ward, the eastern part of the zwinger wall and the outer bailey. These works were completed by 1587, but as a result, George fell into debt. For this reason, after his death, the widow Catherine renounced the inheritance and in 1596 the castle was taken by Emperor Rudolf II for unpaid obligations.
During the Thirty Years’ War, the castle was occupied and partly destroyed by the Swedes. According to the preserved information, it was damaged by the Swedish colonel Davos, encouraged to demolish with stories about alleged treasure. In the second half of the eighteenth century, the stronghold was besieged during peasant riots. During this period, poverty prevailed and when the then owner of the castle, baron George von Ebem und Brunnen, began to enforce regular and timely tribute, local peasants and craftsmen rebelled. Only the intervention of the army brought from Świdnica stopped the siege and suppressed the rebellion. Two leaders were sentenced to hang: a baker from Lubachowo, Hans Hoehn, and a carpenter from Jawornica, Opitz.
In the second half of the eighteenth century, the slow decline of the already not repaired castle began. The last owners since 1774 was Otton von Lieres, but Grodno was no longer inhabited. In 1789, the western wing of the upper castle partially collapsed, but in 1824, at the initiative of pastor Busching, the owner of the castle, renovation work was undertaken. Unfortunately, they have made changes that were not consistent with the historic shape of the building. Further work was conducted between 1868-1869 and at the end of the 19th century. In 1904 the sgraffita was renewed and the inn was opened. Further restoration works took place after the Second World War.
Architecture
The castle was built of local stone combined with mortar with a lot of clay, on a narrow ridge of a hill 450 meters above sea level (approximately 100 meters to the valley level). The headland of this hill was cut off from the rest of the area with a ditch on the south-west side, while the remaining sides were secured with high and steep slopes. From the south and east the slopes descended towards the Bystrzyca River valley, along which the trail from the Bohemia to Świdnica ran, while on the west side they descended towards its branch. On the north side it fell to a pass adjacent to a larger hill of comparable height.
The defensive circuit of the castle was built on a polygonal plan with five buttresses located in the corners and bends of the wall, and with a small, four-sided tower in the south-east corner, protruding from the face of the southern curtain towards the rocky cliff. The wall, 2.4 meters thick, was provided with a wall-walk with a battlement. The wall-walk in the northern part of the perimeter was in the crown of the wall at the height of the third floor, but in the southern part, the wall was higher by one story and, apart from the parapet, was equipped with a timber hoarding porch. Its task was to protect the road leading through the Bystrzyca valley. The wall was also higher in the eastern part of the perimeter, which was due to the terrain, namely the rocky outcrop of this part of the castle.
The four-sided tower was situated in the highest part of the castle. Its walls were slightly thicker than the neighboring curtains, but the height of the stone part was initially the same. Perhaps a massive stone quadrangle was the basis for the highest wooden or half-timbered floor of the tower. On the opposite, west side of the tower, an entrance to the courtyard was created, located in the south-west corner. It was placed in a high, pointed portal with a recess housing a portcullis that could be blocked with a bar. There was probably a hoarding porch above the passage, but the gate itself did not originally form a gatehouse, it was only flanked by two buttresses from the outside.
The courtyard of the castle was originally relatively spacious, not limited by large buildings or a gatehouse, but only by a rock outcrop in the eastern part, reaching the level of the first floor. Probably the area of the courtyard drop quite steeply towards the west. The internal buildings of the castle were initially limited to a small building located on a rock in the south-east corner. Its lowest storey was a natural fissure, later used to create a dungeon or cellar. The ground-floor part of the building had a stone structure, but the upper parts could initially be erected in the half-timbered technique, created from the courtyard side, because from the east the building was based on a high defensive wall. Probably only the roof of the building protruded above the wall-walk, from which also led the only entrance to the interior, which significantly increased the defense of the building. In the courtyard below the rock a water cistern was cut, presumably there were also timber and clay economic buildings.
Around the mid-fourteenth century, a long stone building was erected along the entire length of the southern section of the defensive wall, slightly bent at the step of the curtain, connected to the shorter west wing. These buildings were two-storey high (ground floor and first floor), although the existence of a half-timbered superstructure cannot be ruled out. From the east, the southern range reached the rock with the oldest castle building, while in the west it absorbed the gate. The entrance was in the old place, but it was led through the ground floor of the building with the exit facing the courtyard approximately halfway along the southern wing.
At the beginning of the 16th century, the southern wing of the castle was rebuilt, and raised by two additional floors. The works were carried out with the use of stones and bricks, although some internal divisions were made of wood. In the east, the wing was connected with the rebuilt, then fully stone, three-story building on the rock. On the northern side of the latter, below the rocky outcrop, there was a brick kitchen with a half-timbered room on the first floor heated by a chimney. In the rock crevice located right next to the four-sided tower, a small cellar, perhaps a dungeon, was built by bricking up the rocks with stone walls. The only entrance to it was from the top through an opening in the floor from the second floor. The most important room of the castle was the magnificent hall, which on the level of the third floor occupied the entire central part of the southern wing. The hall was 30 meters long and almost 6 meters wide, and its height, which consisted of two storeys, was about 6 meters plus about 3 meters the height of the timber barrel, which was usually used to cover this type of interior by suspending it from the attic roof trusses. The representative character of the room was also evidenced by the arrangement of windows, which were probably accompanied by polychrome recesses with a width of 2.4 meters with seats on both sides. The western part of the southern range, which was located vertically on the gateway, had dimensions of 10 x 5.6 meters on each of its three floors. Each storey was illuminated there by two windows placed in analogous recesses, but without the accompanying side seats. The west wing of the castle was also rebuilt, illuminated at that time with windows pierced by the west wall (perimeter wall of the castle).
The first external, stone and wood fortifications of the castle were probably built in the first half of the 15th century. It were destroyed during the Hussite wars, but at the beginning of the 16th century, a new line of external fortifications was built to protect the upper ward from the west and north-west. It had curtains 1.2 to 1.5 meters thick, perhaps originally topped with timber structures, as well as two semicircular half towers with walls 1.7 to 2.3 meters thick. Around the middle of the 16th century, the curtains were raised up in a mixed stone and brick technique to a height ranging from 6 to 8.5 meters from the outside, and equipped with two rows of arrowslits (2.6 meters above the ground level and at a height of 3.8 meters), accessible from timber porches set on a late-medieval foundation. In addition, in the second half of the 16th century, the eastern section of the zwinger was built with two low bastions, and the western outer bailey was expanded and fortified. The latter was characterized by semicircular bastions with obsolete slit and key loop holes, not adapted to the use of larger guns. In front of the gate of the upper ward, the outer wall of the zwinger was connected to the long neck of the foregate, and at the height of the north-west buttress of the upper ward, the zwinger was divided by a transverse wall with a wicket. At that time, the octagonal superstructure of the main tower was erected.
Current state
The castle has been preserved in Renaissance form with visible medieval elements and is now gradually undergoing revitalization and renovations works. Two of the three wings of the upper ward have survived: southern and eastern (enlarged by a Renaissance kitchen), while the western one has remained in a state of far-reaching ruin since 1789. On the north-west side, a section of the defensive wall is also missing. The four-sided tower from the 14th century with the later octagonal superstructure has survived in its entirety, moreover, the outer wall of the zwinger with two western towers from the turn of the 15th and 16th centuries and two eastern bastions from the second half of the 16th century are preserved. In the outer bailey, the southern part of the fortifications has not survived, on the site of which terraces were built in the nineteenth century. The castle is under the care of PTTK, which provides it with a small museum to explore. Opening times, price list and information about special events can be found on the official website of the castle here.
bibliography:
Biel R., The functional analysis of the 15th century fortification of the Grodno Castle, “Architectus”, 4(68), 2021.
Bogdała M., Chorowska M., Roundel bastion fortifications of Grodno Castle in Zagórze Śląskie, “Architectus”, 4(68), 2021.
Boguszewicz A., Corona Silesiae. Zamki Piastów fürstenberskich na południowym pograniczu księstwa jaworskiego, świdnickiego i ziębickiego do połowy XIV wieku, Wrocław 2010.
Chorowska M., Chronology of transformations in Grodno Castle from the 13th to the mid-16th century, “Architectus”, 4(68), 2021.
Dudziak M., Zamek Grodno, Konin 2010.
Leksykon zamków w Polsce, red. L.Kajzer, Warszawa 2003.
Rozpędowski J., Zamek Grodno w Zagórzu Śląskim i zamki Nowy Dwór, Radosno, Rogowiec, Wrocław 1960.
