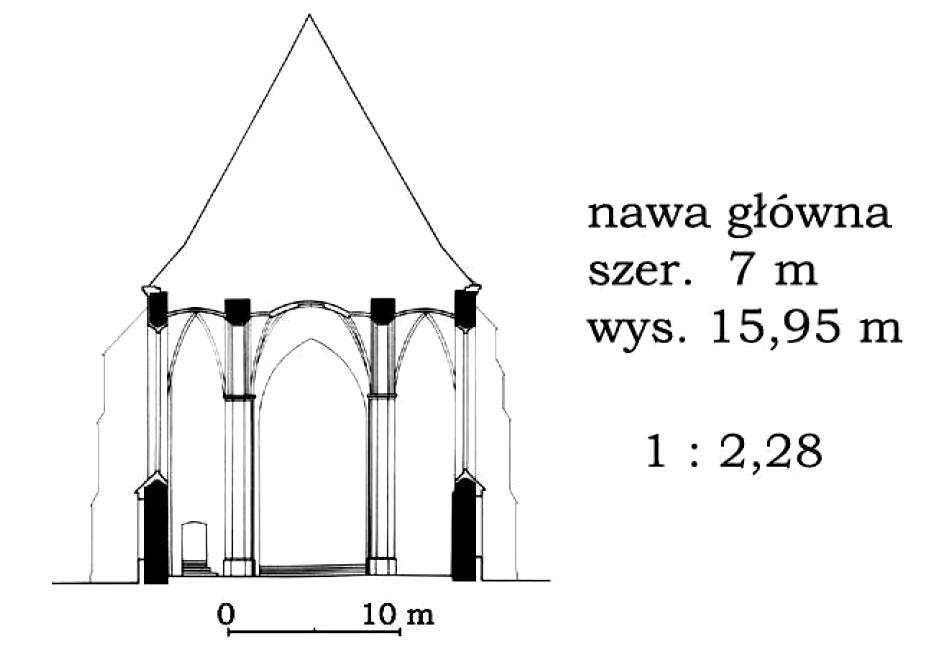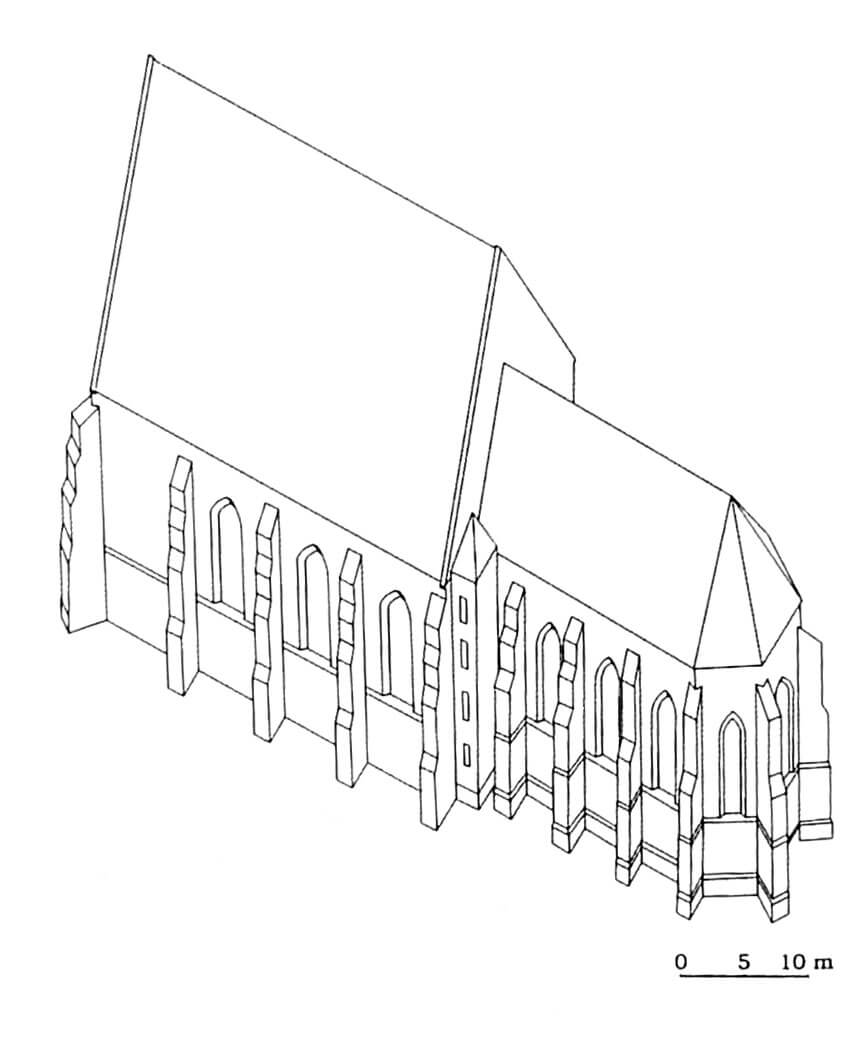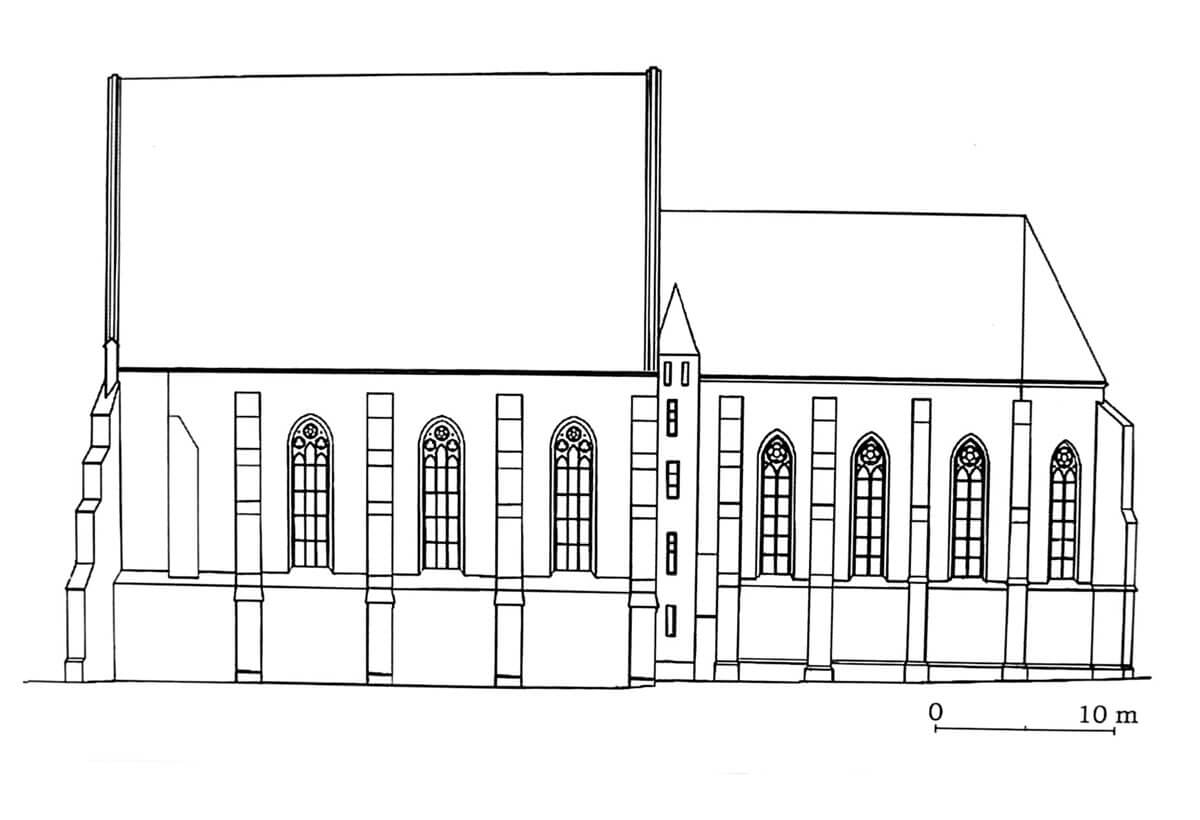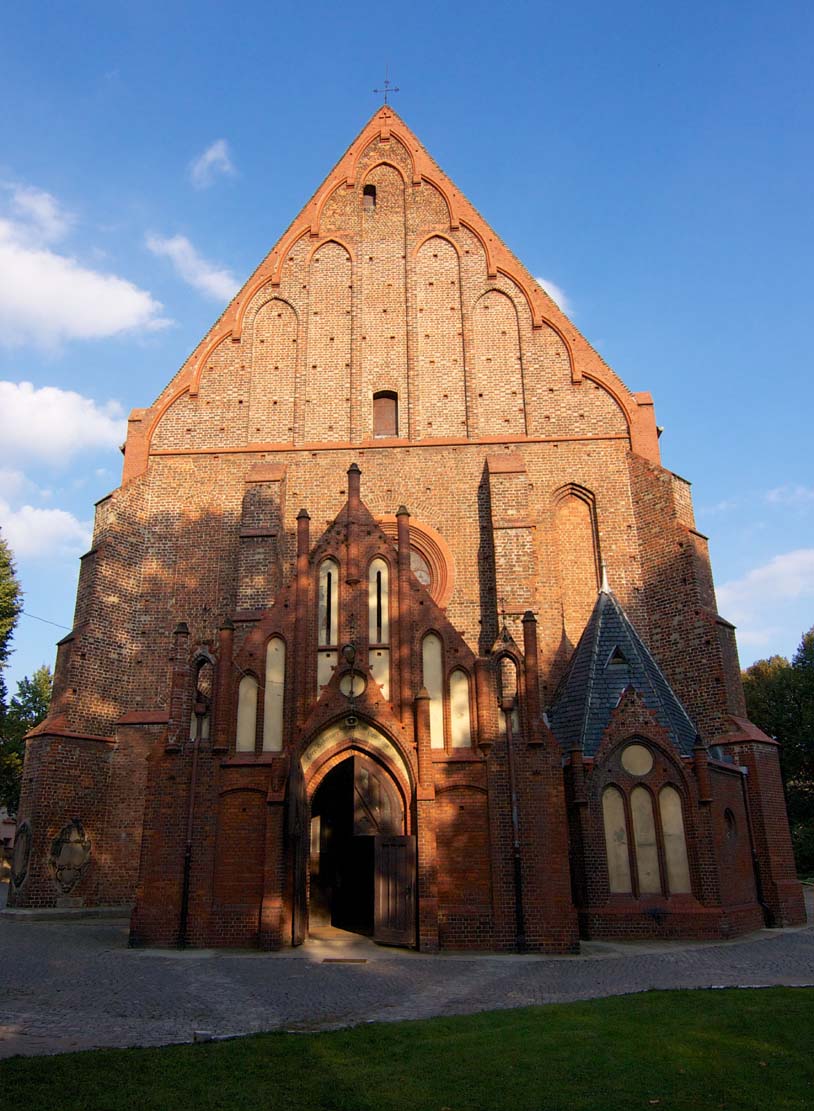History
The church was built probably shortly after the town’s foundation around the mid-thirteenth century, probably yet in a wooden structure. It was indirectly mentioned for the first time in 1292, in a document issued by Krystian, parish priest of Sadlno and Ząbkowice. The construction of a brick church had to begin shortly after, because in 1302, the commune head of Ząbkowice, Herman, made an donation for this purpose, then confirmed by the still in office Krystian. The course of construction works is unknown, only numerous mentions of altars foundations have survived in the years: 1360, 1361, 1367, 1371, 1390, 1397, 1399, 1403, 1415 and 1424. They testify to the constant use of the church and progressing work on its expansion. Foundations of altars in unfinished churches were common, and the possibility of setting up an “own” altar in a parish church was something so desirable for medieval townspeople that the opportunity to do so was the finishing of even the smallest, already provisionally used part of the temple.
Probably in the mid-fourteenth century, the church burnt down during a fire. Reconstruction was often attributed to the Czech king Charles IV, but this unconfirmed early modern information could only refer to the issuing of a renewed foundation act, or a more generous, but rather one-time donation. The sole construction investor and the main sponsor of the works in Ząbkowice was the local city council, supported by all the town’s inhabitants. The date of completion of the reconstruction is 1413 or 1415, the date given by the mayor Martin Koblitz in the chronicle written in the mid-17th century.
In 1428, the town was severely damaged during the Hussite invasion, during which the parish church was also damaged. The raging fire caused at least the destruction of the roof truss, the collapse of the vaults and perhaps the inter-nave arcades. However destruction of the perimeter walls is less likely. The complete outline of the chancel walls probably survived, as well as significant fragments of the nave walls. After 1428, the eastern part of the church was probably first provisionally secured in the first place, and it was so spacious that it could serve the inhabitants of the town for a long time, while the reconstruction of the damaged nave was postponed. Its renovation was finished only in 1453, when new vaults were installed over the nave. During these works, side chapels were also added, and in 1507 a chapel of the Marian Brotherhood was erected over the sacristy. Later this room was called a library, but it is not known why, as the chapel probably never had such a function. In the same year, a brick porch was built connecting the church with the Leaning Tower, which was then used as a belfry.
Around the middle of the 16th century, the church was already in a very bad condition, and the vaults were in danger of collapsing. They were probably weakened by the town fires of 1469 and 1474, and especially by the fire of the church roof from the end of 1502. In 1547 a new vault of the central nave was made, still in the late Gothic style. In 1566, renovation works were carried out on the chancel vault.
In 1538, the order of the sons of Charles I of Podebrady, who, after the death of their father, converted to Protestantism, all the temples in the town passed into the hands of Evangelicals. Ten years later, Ząbkowice was covered by recatholicization, and the church was returned to Catholics again. A dozen or so years later, the temple once again passed into the hands of Protestants. In 1632, the Swedes occupied the town, which gave the townspeople the opportunity to exile the Catholic parish priest who miraculously escaped with life. He went to Vienna, where he presented his case to the emperor. When the town occupied the imperial army, the Protestant pastor fled the town, and the emperor ordered that the parish priest and all his looted things be returned to the Catholic parish priest. The delegation of the town residents went to the parish priest, who then lived in Kłodzko and asked him to return to Ząbkowice.
In 1772, the temple was extended with a late-baroque chapel of St. Anne. In the years 1893-1896 it was restored in the neo-Gothic style, when the face elevations were changed. At that time, annexes were added from the south and west. After the Second World War, in 1976-1977, the interior was renovated, which consisted in removing damp and molded plasters and painting the interior.
Architecture
The church was erected as a three-aisle and four-bay, orientated structure, with a hall form measuring 27 × 17 meters inside the nave, with a very spacious, elongated chancel of internal dimensions 24 × 8.5 meters, consisting of four rectangular bays and a three-sided closure in the east. At the eastern bays of the northern and southern aisles of the nave, chapels on a quadrilateral plan were added, which formed the form of a transept (the southern one could be erected in its present form only in early modern times). On the northern side of the chancel there was a rectangular sacristy, while in the southern corner between the choir and the nave was a square stair turret (quite unusual because most often such turrets were circular or polygonal).
The church received a towerless form, which had to be closely related to the intention to erect a free-standing belfry. It is no coincidence that this tower (the so-called Leaning Tower) was located on the north-east side of the church, at the exit of the street leading from the market square to the parish church, thanks to which it became one of the main urban features of the town, corresponding to the town hall tower, similarly to the Silesian Ziębice, Środa and Nysa. It was built on a square plan of bricks and erratic stones on the lower floors. At the end of the 16th century it was raised.
After the reconstruction from the mid-15th century, the church was covered with several types of vaults: cross-ribbed over the aisles, sacristy and baptismal chapel, net vaults over the central nave, founded in the mid-16th century (modeled on the net vaults of the parish church in Świdnica), eight-pointed stellar vaults over the western bay of the central nave, a net vault from the mid-15th century with an angularly set rib square in the center of the bay in the chancel and a four-arm vault over the northern porch and in the Marian Brotherhood Chapel.
In the nave, the division into aisles was ensured by stepped arcades, supported by octagonal piers with impost cornices, with smooth pillars mounted on plinths and moulded bases, to which very narrow lesenes with stepped corners were attached from the central nave side. The chancel vaults were connected with the walls by means of pilaster strips with concave corners, which were very popular in Silesia from the second quarter of the 14th century.
The chapel above the sacristy from the beginning of the 16th century was opened to the interior of the choir with two large openings, obtaining the form of a gallery oratory. The lower level of the sacristy was connected to the chancel by means of a saddle portal (with a trimmed trefoil) with a clearly separated ogival finial in the form of a blind niche. The use of shafts with a pear profile indicates that it was probably created in the 14th century.
Characteristically, the central nave of the Ząbkowice church was erected almost two meters narrower than the chancel, so the chancel arcade was a very clear border in the interior space. Such an impressive chancel probably indicated the needs of the municipal representation, possibly related to the elevation of the parish church to the rank of an arch-presbyterian church before 1360.
Current state
The present appearance of the parish church in Ząbkowice from the outside is the result of the 19th-century rebuilding, as a result of which the windows were transformed and new traceries were inserted in it, porches and annexes were added, gables were rebuilt or heavily remodeled, and large parts of the walls were refaced with machine bricks. Unfortunately, for this reason, the church at first glance gives the impression of a neo-Gothic building, almost completely devoid of the original sculptural and architectural details. However, its medieval shape remained visible, the late Gothic vaults in the interior have also been preserved.
bibliography:
Adamski J., Gotycka fara św. Anny w Ząbkowicach a tradycja i innowacja w architekturze sakralnej Śląska XIV–XVI wieku, [w:] Wokół dziejów miasta. 730 lat Ząbkowic Śląskich. Materiały z konferencji naukowej, red. K. Pawłowski, Ząbkowice Śląskie 2017.
Architektura gotycka w Polsce, red. M.Arszyński, T.Mroczko, Warszawa 1995.
Kozaczewska-Golasz H., Halowe kościoły z XIV wieku na Śląsku, Wrocław 2013.
Pilch J., Leksykon zabytków architektury Dolnego Śląska, Warszawa 2005.





