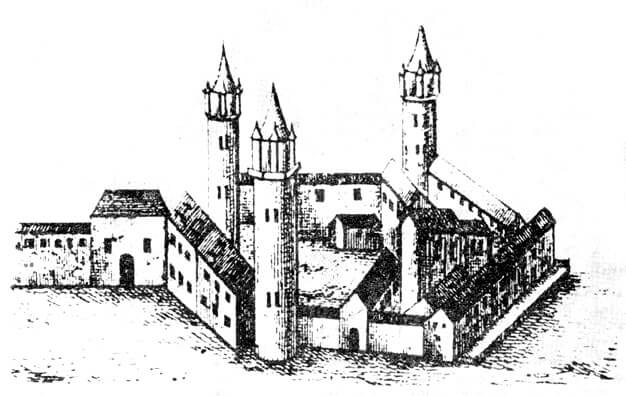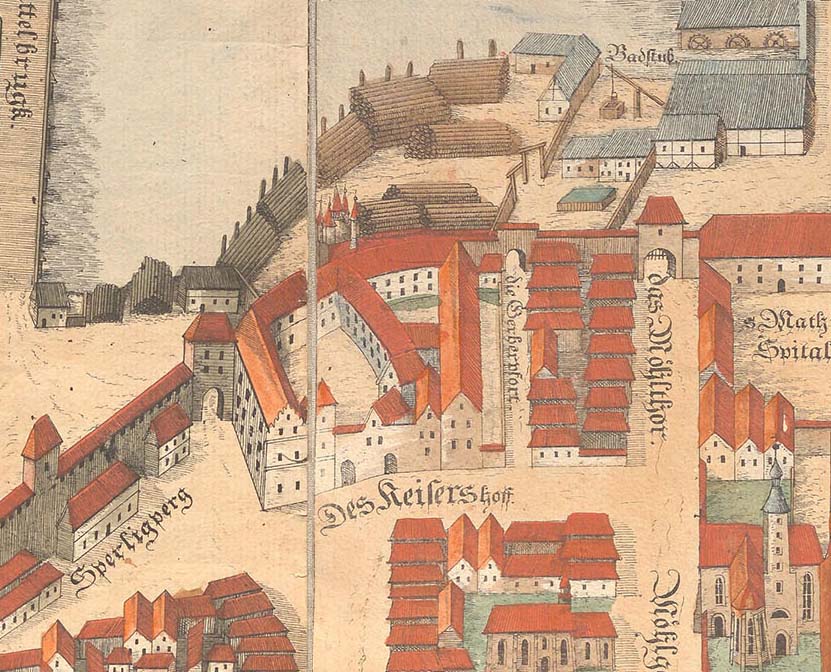History
Initially, the left-bank castle was occupied by the court of Henry II the Pious and Henry IV the Righteous, although the first princely buildings may have been built already under Henry I the Bearded, directly in connection with the formation of the chartered town on the left bank of the Oder. The so-called Magdeburg Instruction from 1211-1241, referring to the actions of Henry I the Bearded or Henry II the Pious, included a note on numerous injustices that the prince allegedly committed against the settlers. The Magdeburg councillors and townspeople expressed their protest in the document against the prince’s violation of the city areas, agricultural land belonging to the city and digging ditches, as well as against the construction of any buildings against the will of the townspeople, which could have concerned construction work on the oldest buildings on the castle grounds.
Around 1236-1237, the Franciscans were brought to Wrocław, to whom the church of St. James was donated, initially probably intended as a court church. Henry the Pious, who died in 1241, was buried in its crypt, which could indicate that it was not destroyed during the Mongol invasion. The first alleged castle building was recorded in the foundation document of the hospital of St. Elizabeth in 1253. It was a brick tower, then already destroyed by flood or foundation subsidence, which was located on the grounds of the curia of the Silesian Duchess Anna. At that time, part of the prince’s lands were transferred to the Order of the Crusaders with the Red Star for the construction of a hospital. Shortly afterwards, the existence of a defensive perimeter of the prince’s seat was confirmed, when in 1263 in the foundation document of the New Town, its range was defined between the walls of the Wrocław Castle and the banks of the Oława River (“et muros arcis nostre Wratizlavie, atque ripam fluminis Olawe”). In 1273, “castrum et curia nostra” was recorded.
At the end of the 13th century, the process of moving the prince’s seat from Ostrów Tumski Island to the left-bank part of the city began, but in addition to the old court, the never-completed castle on the site of the later arsenal could also have been planned for the new seat. In 1302, the left-bank “curia ducis” was recorded, and in 1305, the Oder Gate, which was located “cum propugnaculo ducis”. In 1311, document recorded a bathhouse located behind the prince’s curia. In the same year, the prince left the castle on Ostrów Tumski and handed it over to the city. The left-bank castle served as the seat of the Piasts only until the death of Henry VI the Good in 1335, who in 1327 paid homage to John of Luxembourg.
With the transfer of Wrocław to Czech rule, the former left-bank princely seat became a royal residence, and then an imperial one. John of Luxembourg often stayed in the castle and during his last years construction works were carried out at the castle. It continued on a large scale during the reign of Emperor Charles IV of Luxembourg, who was initially forced to live in the market square during his visits to the city. In 1350, the old, then demolished cylindrical castle tower was noted. Further construction work was recorded in 1359 and 1361. In 1371, a document was issued regarding the collection of lime needed for construction work. It were probably supervised by Charles IV himself, who visited the Wrocław castle seven times in the years 1348-1372. At that time, it was described as “curia imperatoris”, “curia regis”, or “castrum sive curia imperialis”. As late as 1378, the emperor wrote about the increase in expenditure on the castle and the need to roof one of the wings.
During the reign of Sigismund of Luxembourg, the northern walls and towers of the castle were to be incorporated into the city’s defence system in 1427. In 1438, Wrocław was visited by King Albrecht II of Habsburg, under whom the castle was to be rebuilt. On a daily basis it was the seat of burgraves or hauptmanns (in the years 1438-1439 it was Albrecht of Brandenburg, in 1456 Jindřich of Rožmberk, and in 1469 Hans of Heide). Further construction works took place in 1469, when the castle was renovated on the occasion of the visit of King Matthias Corvinus. The city builder Bernhard, the outstanding Wrocław architect Hans Bertold, the painters Nickel Smed and Nickel Korp, and other craftsmen were recorded at that time. At the end of the Middle Ages, the castle was often managed in the absence of kings by the bishops of Wrocław, including Rudolf of Rüdesheim in 1478, Jan IV Roth in 1490, and Jan IV in 1507, as well as the princes of Cieszyn, such as Kazimierz in 1491-1504, and Kazimierz II in 1509.
The first early modern reconstruction of the castle was carried out in the early 30s of the 16th century, when the early Renaissance southern wing was built. Subsequent reconstructions were financed in 1536 and in 1556-1564 from the foundation of Emperor Ferdinand I. In 1570, under Maximilian II Habsburg, the construction or reconstruction of the southern tower with a clock began. Thanks to numerous building and renovation works, the castle continued to enjoy a high status at the turn of the 16th and 17th centuries. Among others, in 1611 homage was paid in it to Emperor Matthias. The turning point in the history of the imperial residence in Wrocław came in 1659, when Emperor Leopold I handed the castle over to the Jesuits. Already in 1689, they demolished the southern wing, which was replaced by a church. The western wing and the stables were demolished in the years 1728-1731, and the main building before 1734. The northern wing was demolished in the years 1851-1858.
Architecture
The castle was situated in the northern, riverside part of the left-bank city, originally separated from the ordinary residential buildings and reserved for the prince. In this quarter, in addition to the prince’s representative and residential buildings, there were also houses of the Franciscans, Poor Clares and monks of the Order of Crusaders with a Red Star. The castle itself was placed on an embankment above the flood valley, which provided it with natural protection. It was incorporated into the city defensive walls, to which it was added, using one of the corners of the city, limited from the east and west by streets leading to the gates and posterns. From the west, its area reached the so-called Sparrow Hill (German: Sperlingsberg), no further than the Fishermen’s Gate. From the north, the castle and the city wall were limited by the quay, while from the east by the Tannery Gate, behind which were the grounds of the Crusaders with a Red Star, Poor Clares and Franciscans.
One of the oldest brick structures on the left-bank castle was a quadrangular tower measuring 8.4 x 8.6 metres with walls about 1.9 metres thick, adjacent on the south side to a building supported by cross corner buttresses. Both structures were erected on the marshy area of river floodplains near the Oder crossing. It were created using the opus emplectum technique, with bricks laid in a monk bond, on a very good quality sand-lime mortar in a cream-white colour, which was typical for princely workshops, and at the same time different from the binder used for the 13th-century city fortifications. The small size and relatively small thickness of the tower’s walls would indicate that it probably did not play the role of a bergfried, or even less a keep, but only flanked the adjacent section of the wall. The analogy for it could be towers connected with the defensive perimeter, such as in the castle on Ostrów Tumski or in Legnica. The tower could also have been a protection for the nearby river crossing or the gate facing it. The adjacent building with buttresses could have played the role of the prince’s palas.
In the third quarter of the 13th century, the oldest buildings of the prince’s court were incorporated into the brick defensive perimeter. In the northern section, it ran east-west and connected with the corners of the palas building and the quadrangular tower. The thickness of the wall ranged from 1.4 to over 1.5 meters. It was erected on a sand-humus sinkhole, perhaps on the original rampart, using the opus emplectum technique, with bricks laid in the monk bond and joined with sand-lime mortar in yellow-brown, on a continuous stone foundation. Although this technique was similar to the city walls built at the time, the castle wall was clearly thinner and thicker than the walls of the castle on Ostrów Tumski. Building the castle walls on marshy terrain near the Oder must have caused problems, as indicated by the record of the collapse of a tower in 1253 and the retraction of the castle walls by about 7 meters to the south on the western side of the tower. This arrangement could also have resulted from the construction of city fortifications at the time and the desire to connect both elements.
The 14th-century castle was a large complex consisting of numerous buildings clustered around several courtyards on an irregular pentagonal plan. Three towers dominated over the buildings, the most massive of which was the quadrangular northern tower with maximum dimensions of about 11 x 12 meters and a wall thickness of 2.6 meters, built using significant parts of an older tower from the 13th century. It was projecting in front of the curtains of the adjacent defensive wall, probably four-storey and in the late Gothic period topped with four corner bartizans. It probably originally served residential purposes. Another quadrangular tower defended the western corner of the castle, located in the part enclosed by the defensive perimeter. It had approximate dimensions of 9 x 13 meters and walls about 2 meters thick. It probably also served residential purposes. The third tower, measuring about 7 x 9 meters and with walls 2.4 meters thick, secured the entrance gate from the city side to the south.
At the northern tower there was an extensive residential and representative building on a rectangular plan, a Gothic palas, erected in the first half of the 14th century. During the works in the late Middle Ages, it was enlarged, including a cellars and a chapel to the south. Its walls were also reinforced with corner pilaster strips, probably to establish vaults inside. The Gothic palas separated a small triangular courtyard in the east from a large courtyard in the west, which probably served as a utility bailey. The eastern part of the castle was initially occupied by a rectangular building from the first half of the 14th century, replaced by a larger eastern wing at the end of the 15th century, built of bricks in a Flemish bond, using the opus emplectum technique, with a herringbone arrangement of half bricks and a large amount of mortar. The thickness of the walls of the eastern wing was about 1.7 meters. On the opposite side of the castle, the main wing was the western building, at least three stories high with an attic on the city side, topped with a Gothic, stepped gable. It connected the western and southern towers.
Current state
The castle did not survive to the present day. Its only remnant is a small part of the former eastern wing, devoid of its original form, currently used as the sacristy of the university church, as well as the lower part of one of the walls of the palas, visible in the Baroque university building. The remaining elements are known from archaeological works and quite numerous plans and vedutas of Wrocław.
bibliography:
Badura J., Kastek T., Topograficzne uwarunkowania lokalizacji zamków wrocławskich, „Archaeologia Historica Polona”, 26/2018.
Chorowska M., Mruczek R., Left-bank Castle in Wrocław. Part 1: From the seat of the Piasts to an imperial residence, „Archaeologia Historica Polona”, 30/2022.
Leksykon zamków w Polsce, red. L.Kajzer, Warszawa 2003.




