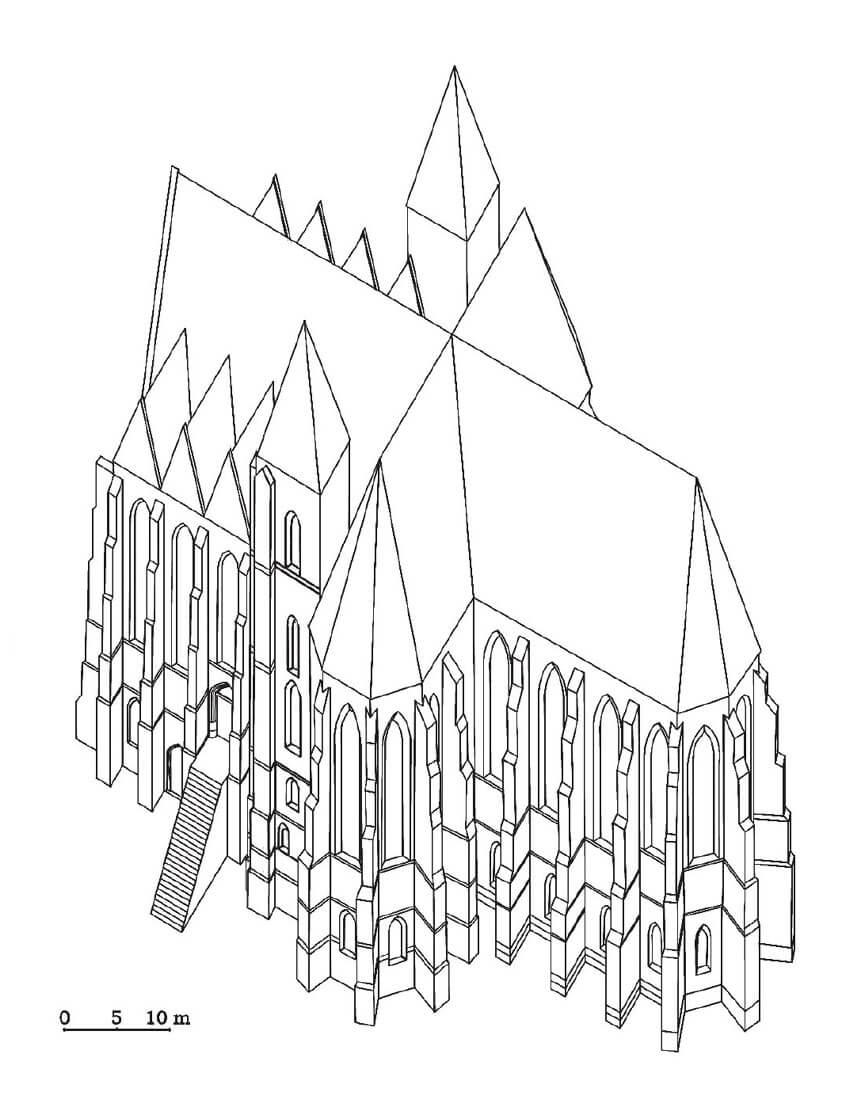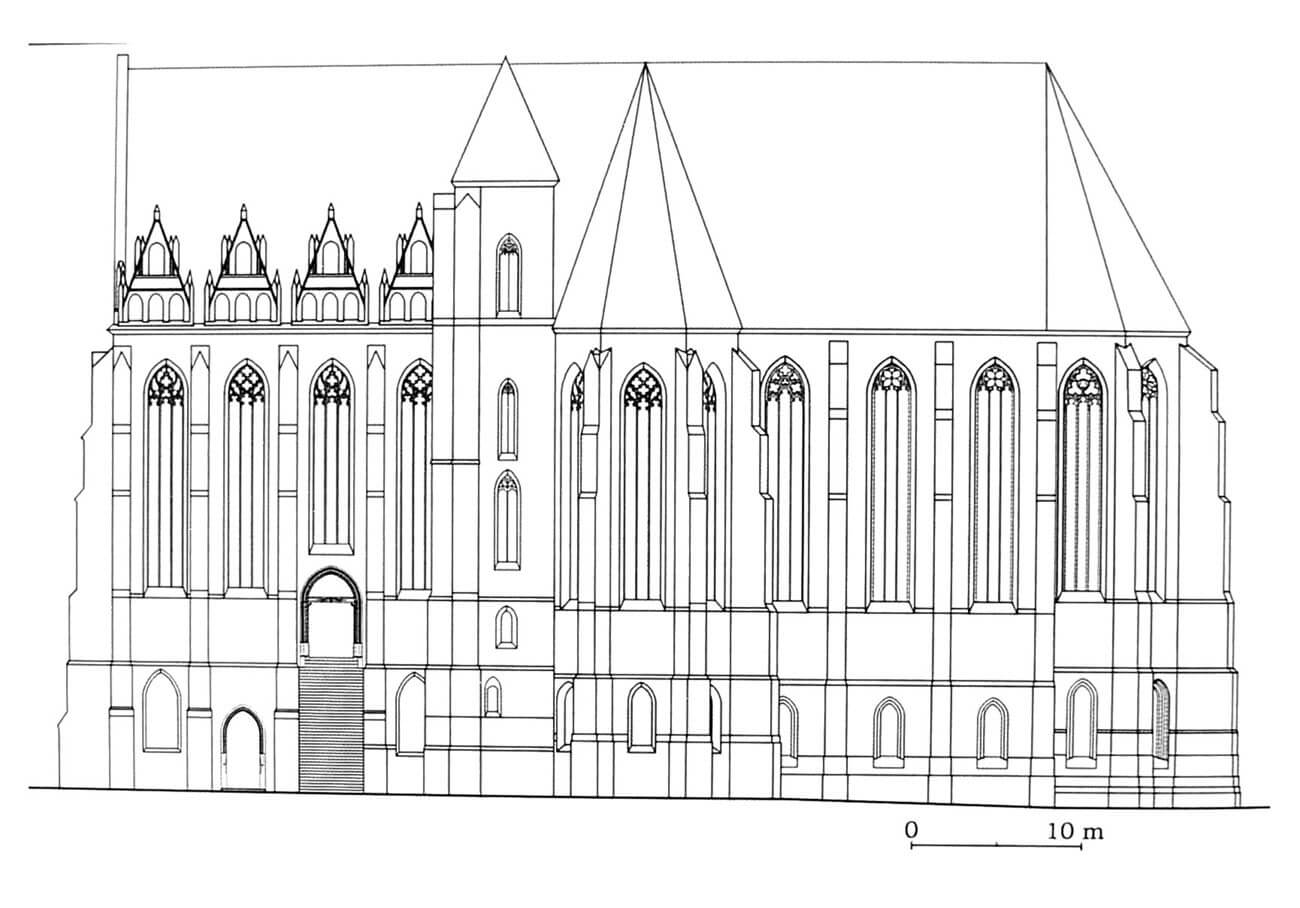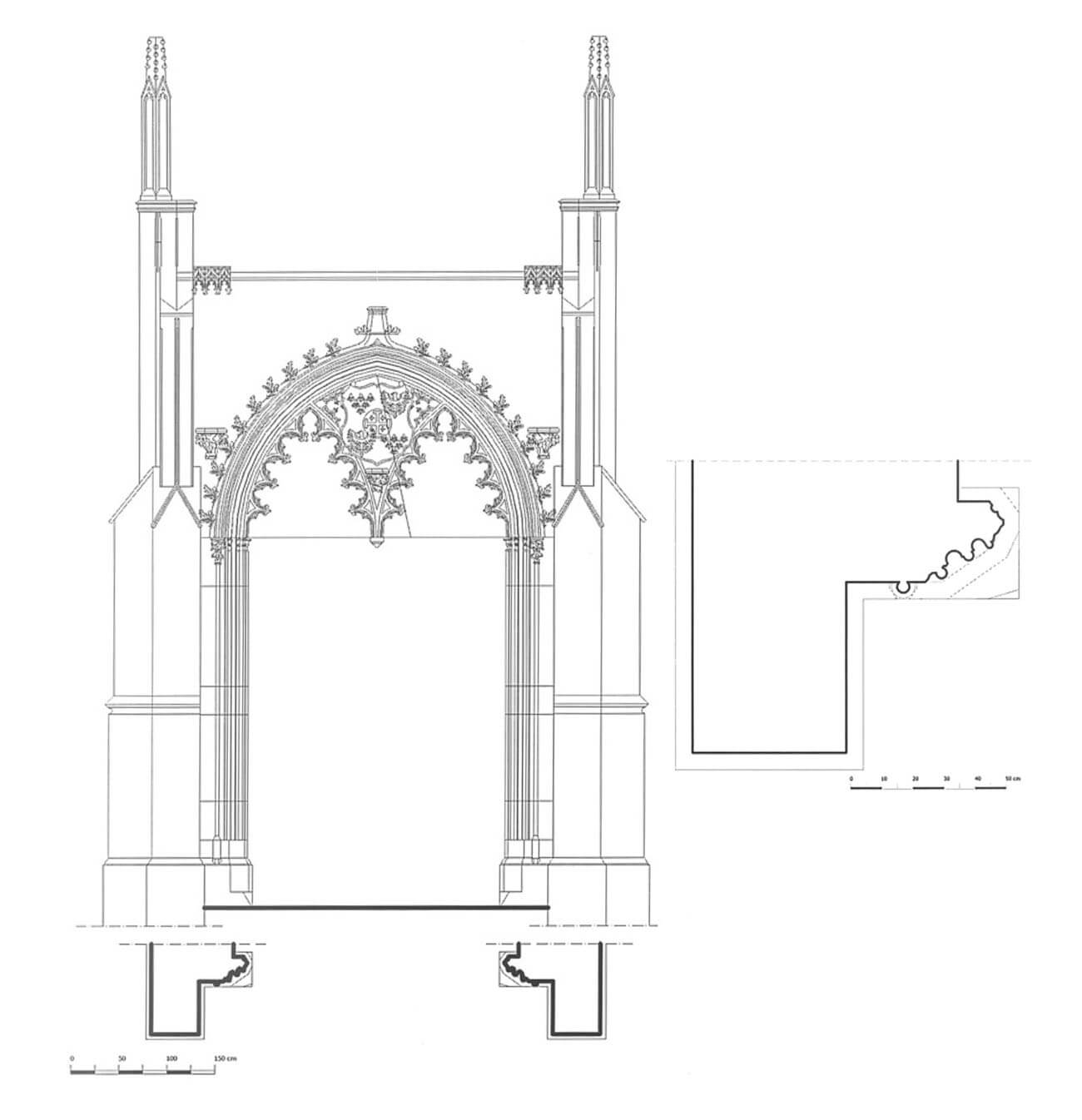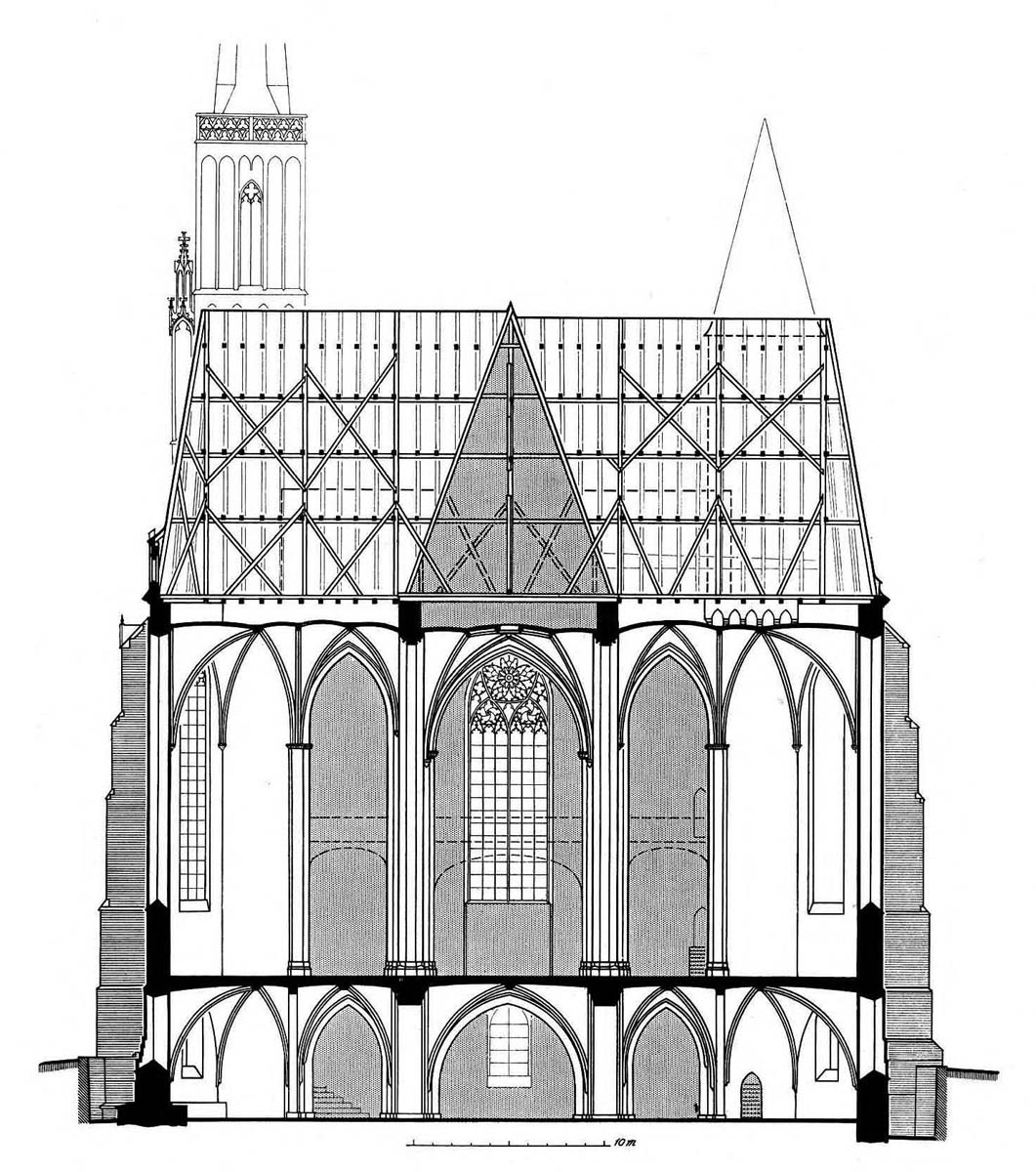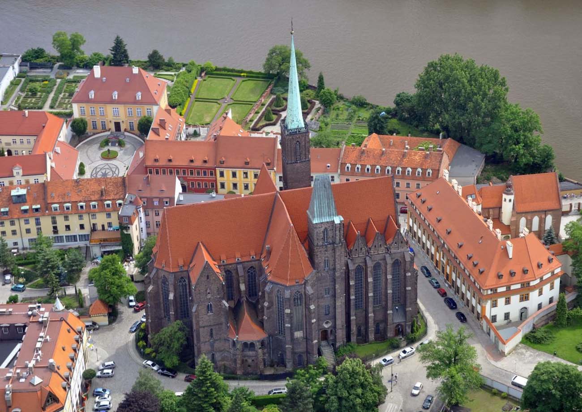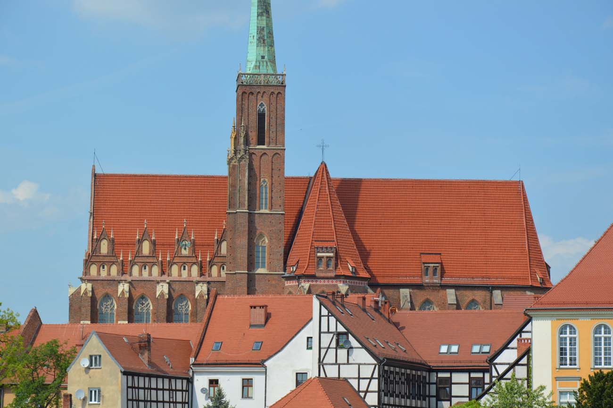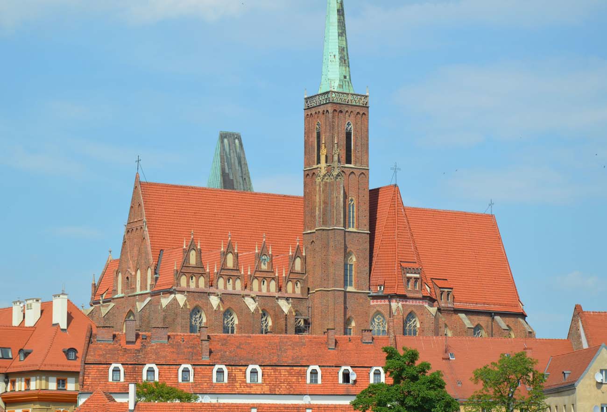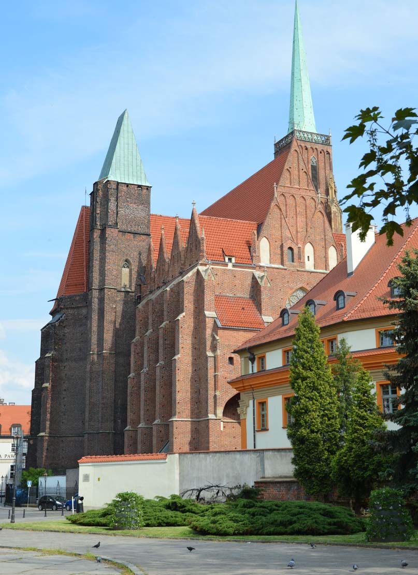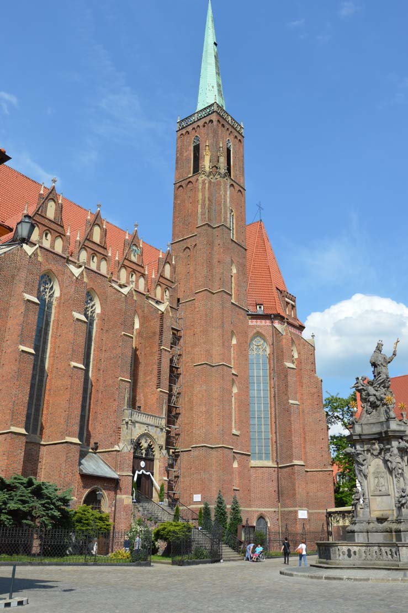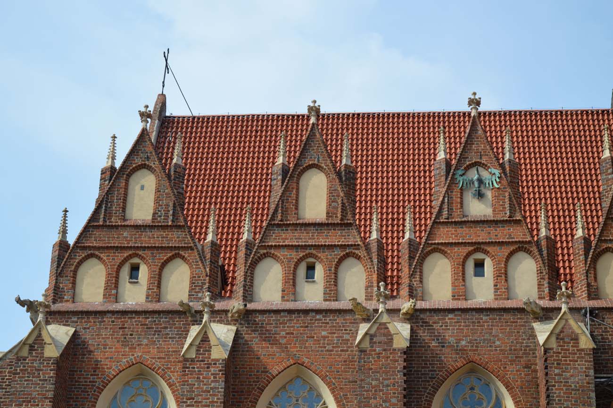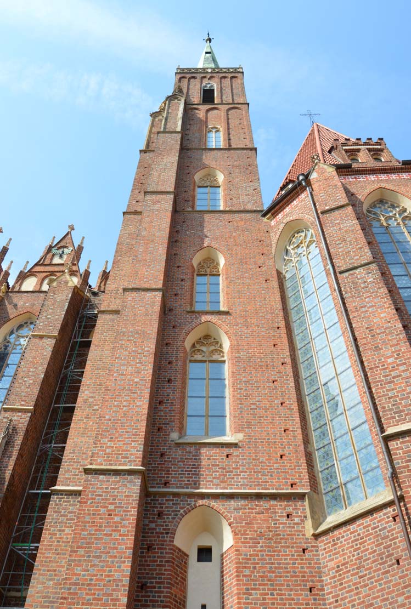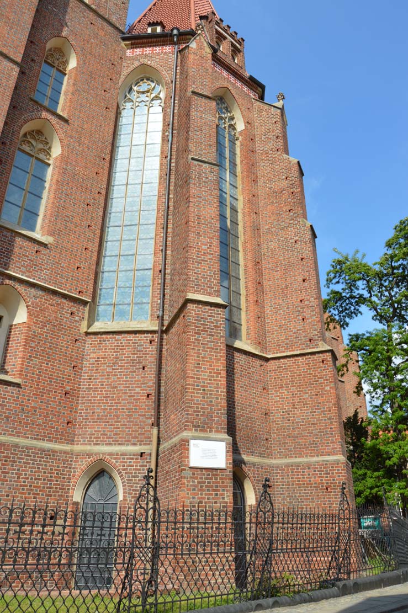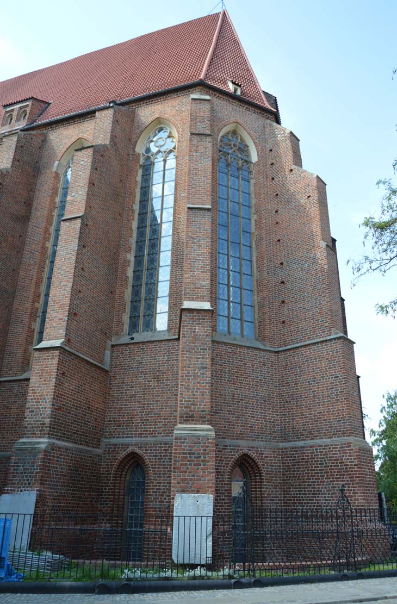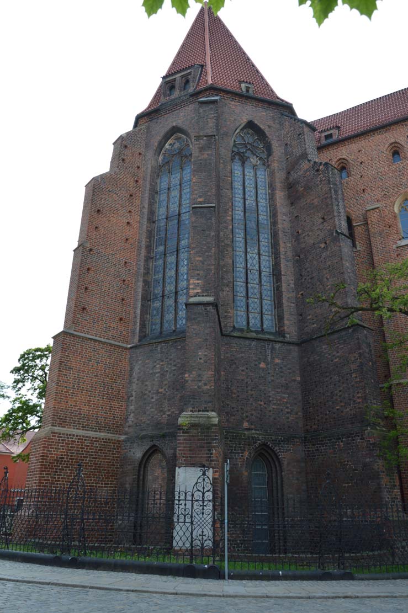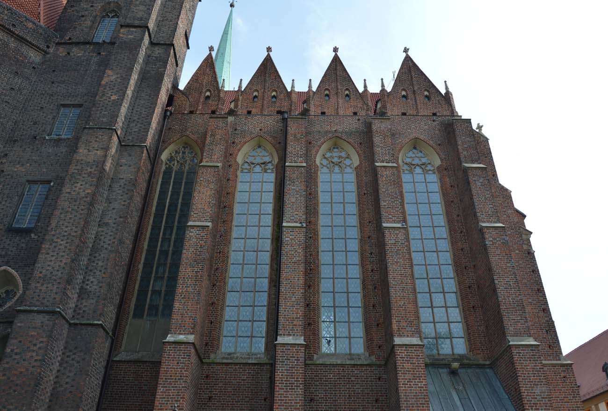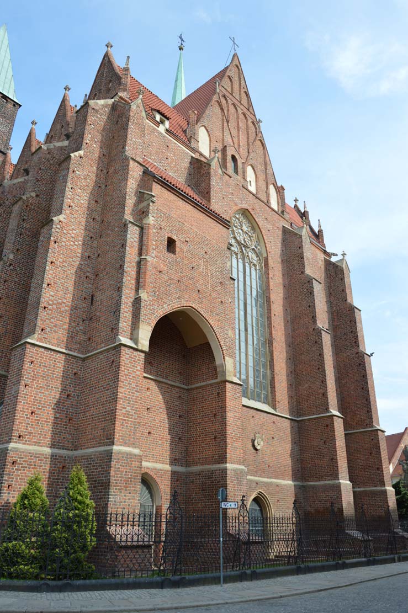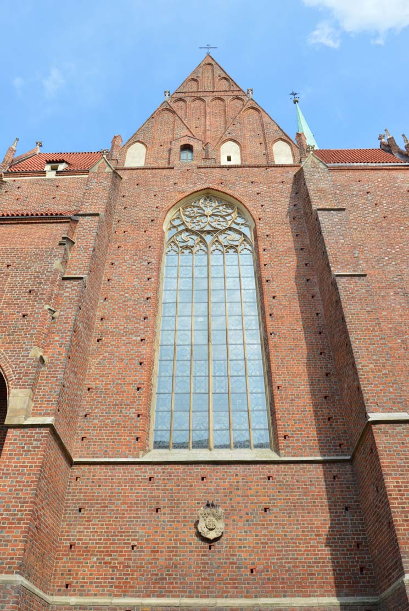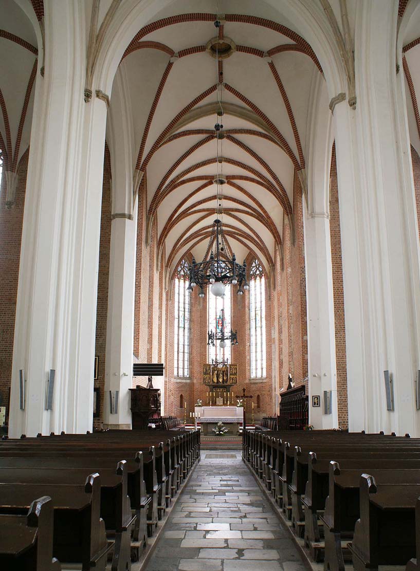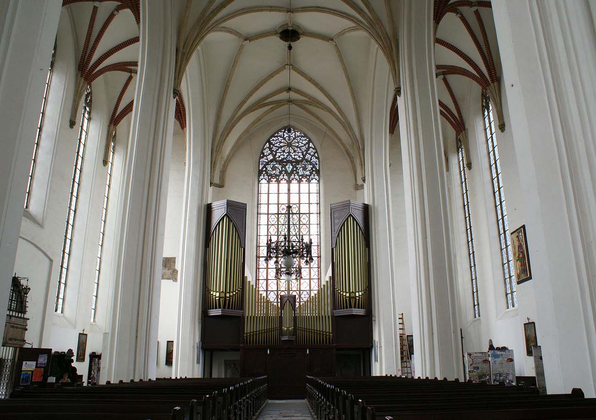History
The collegiate church was founded by prince Henry Probus as a votive offering after the end of his lengthy political and church dispute with the bishop of Wrocław, Thomas II, which ended in 1287. As a sign of settlement, both adversaries decided to fund a collegiates: Henry IV in the vicinity of his castle, and bishop Thomas in Racibórz. The designer of the Wrocław building was most likely, mentioned as Henry’s court builder, master Wiland, and the prince issued the foundation act on January 11, 1288. In this act, together with the collegiate foundation and institutions associated with it, such as the prelature, school and hospital, the prince also established a foundation commemorating deceased family members and daily memorial services for their souls.
The church’s construction initially progressed efficiently and by 1295 a two-story chancel was built, consecrated at the time by bishop Jan Romka. In the meantime, the founder prince died, and was buried in the collegiate church according to the wish expressed in his will, although Henry wanted his corpse to be moved after finishing the monastery church of the Blessed Virgin Mary. As his heir Henry of Głogów in the same 1290, had to leave the Wrocław castle in favor of Henry V the Fat, and two years later Wrocław left the widow, Duchess Matilda, there was no one interested in the execution of the will and the prince remained buried in the collegiate chancel.
The nave and transept, funded by Bishop Nankier, were erected after a break caused by political turmoil, in the years 1320-1350. Finally, a building with two floors was erected: the lower church of St. Bartholomew and the upper Holy Cross, while the delay in the completion of the construction caused a change in the original plans manifested in a different arrangement of the pillars of the upper part of the nave and its vaults. Already in 1371, the completed collegiate church was to become an example for the parish church built in Brzeg, as “formae” was recorded, that was to be a model for the “formae” of Brzeg. The silhouette of the Wrocław collegiate church did not undergo major transformations until the end of the Middle Ages, only in 1484 a late-Gothic finial of the south tower was built.
In the years 1503-1538 to the congregation of canons belonged Nicolaus Copernicus and deceased in 1596 Andrzej Bogurski, who made a special note in which the sermons were supposed to be celebrated in Polish language in the church for all time. In the turbulent 17th century, the collegiate church was robbed many times, turned into a magazine, a shelter for the people, and even served as a stable when in 1632-1634 the Swedish-Brandenburg army was stationed at Ostrów Tumski. During the years of 1672 and 1723, the interior was changed to baroque with new altars and matroneum in the western part of the upper church. In 1810 the congregation of canons was dissolved, and in the later years of the 19th century the monument was renovated. During World War II, the collegiate church was damaged. It was rebuilt in 1946-1950 and 1956-1957.
Architecture
St. Collegiate church received the form of a tall, three-aisle hall church with around 66 meters in length, 21 meters in width of the nave and 19 meters in height of the nave. To the longitudinal, three-side ended in the east chancel, a transept and a five-bay, three-aisle nave were attached, giving the whole the form of a Latin cross. In the corners between the aisles and the transept, two quadrilateral towers were added, of which only the southern, the higher one was fully completed and finished with a spire in 1484. A two-bay vestry with a library and a chapterhouse closed on three sides adjoined the chancel from the north. The church’s roof was solved in an interesting way: the central nave was topped with a high gable roof, common with the chancel, and the side aisles with transverse roofs with the north and south facing gables.
The entrance to the church was led from the south through the high stairs to the porch located between the buttresses of the central bay. The porch obtained an extensive form of a sandstone arcade with pinnacles, figural sculptures and an openwork double arch, consisting of trefoil arcades connected in the axis of the portal by a hanging boss. The moulding was homogeneous on the jambs and archivolt, composed of protrusions and concaves circular in cross-section. The main moulding, at the transition to the archivolt, was equipped with small heads with floral motifs, while the lateral, external ones, were created twice as large, with the task of compositional support of the outer part of the archivolt, decorated with crockets and probably crowned with a fleuron. The second entrance was located in the north, through the interior of the tower. The south tower was also connected to the interior of the church. The collegiate portals received modest, moulded, pointed forms, perhaps due to the rapid pace of construction. Only the northern portal inside the upper part of the church was equipped with a carved tympanum.
The building façades were divided by high buttresses with several stepps. The lower part of the church was separated by a cornice around the entire building, and another intermediate cornice was placed under the upper windows. In this way, the facades received vertical and horizontal divisions into three zones. The lowest were formed by small ogival windows, the second zone was a smooth wall with buttresses, pierced only by windows in the towers and the southern entrance, and the third zone, the highest one with high ogival windows equipped with tracery.
The collegiate church received an unusual in Silesia two-storey interior arrangement: the lower church of St. Bartholomew and the upper Holy Cross, repeating almost completely plan of the lower part. The latter was not a burial crypt, but the interior intended for court ceremonies of the princely family. The nave of the lower church was crowned with cross-rib vaults, supported on pillars resembling fragments of inter-nave walls, remaining after making arcaded openings. Due to the low height, the division into five narrow bays was left, while on the first floor two pillars were abandoned, creating two and a half bays covered with high stellar vaults in the main nave and three-part vaults in the aisles. Transept and the chancel on both floors covered the cross-rib vaults.
The lower church received a small amount of architectural details, mainly in the form of ribs of vaults, bosses and windows. In the chancel the ribs were embedded in the polygonal, brick semi-pillars (now plastered), while the window jambs received stepped forms in the chancel, splayed in the transept and aisles. Wide lesenes were placed on the pillars from the side of the aisles, the arcades between the aisles were chamfered, the transept was separated with arch bands. The ribs of the vaults were fastened with bas-relief bosses, in the chancel in the shape of rosettes with a lying lion in a leafy wreath and with floral decorations, in the transept in the shape of shields, in the southern porch with St. Hedwig.
The upper church has more architectural details: ribs, heads, bases of pillars, tracery windows and portals. Ribs in the chancel did not receive corbels, but their lower parts were shaped in a form reminiscent of consoles. They were placed very high, so the side walls of the upper church were devoid of vertical articulation, and their planes were pierced only by slender windows, two in each bay. In the nave of the upper church, four windows were located in the side walls and one large, six-light on the west side. The division into aisles was ensured by pillars on the projection of elongated octagons with half-shafts and concaves, as well as from the west by two half-pillars with a cornice and carved heads in a moulded groove. The inter-nave arcades and the pointed archivolt of the chancel arcade were moulded, supported by polygonal pillars with bas-relief cornices. The arms of the transept, as at the lower church, were separated with arch bands. In the chancel the ribs of the vaults were fastened with bas-relief bosses with an angel, a male head, a rosette with a floral decoration, and an opening with a floral wreath. In the nave, for a change, plain shields were used, while the corbels with floral decorations, masks, animal and human heads. In addition, a gallery was created in the western bay, accessible from the stair turret, supported on the console from the outside.
An important element of the collegiate’s interior architecture was the two, white and red colors of the walls, pillars and vaults. It emphasized and accentuateed the form characteristic of all buildings of the local Wrocław school from the first half of the fourteenth century. The whole flat walls, pillars and vaults were covered with thin whitewashed plasters, leaving only the mouldings of arch bands, pillars, ribs and window frames. These brick parts were painted red with emphasis on joints treated with lime milk. In addition, technological holes in the vaults were covered with metal, gold stars. Later, the walls and vaults were additionally covered with wall polychromes of unknown size and appearance.
Current state
The collegiate church of Holy Cross and St. Bartholomew is an impressive building of huge dimensions, and because of the excellent condition and architectual solutions used in it, can be considered as one of the most important monuments of Gothic architecture in Central Europe. It is also one of the earliest examples of Reducing Gothic in Silesia. Early modern and modern interventions, mainly from the 19th century were limited only to the renovation of the building, supplementing the tracery, transforming the windows of the lower storey and piercing new ones from the west. The portal of the southern porch required renewal in 1929. During World War II, part of the roof and vaults of the upper storey were destroyed, and one bay of the lower church collapsed, rebuilt after the war.
bibliography:
Architektura gotycka w Polsce, red. M.Arszyński, T.Mroczko, Warszawa 1995.
Bernaś A., Czternastowieczne portale główne w kościołach wrocławskich, “Architectus”, 1-2 (17-18), 2005.
Czerwiński J., Wrocław i okolice, Warszawa 1989.
Kozaczewska-Golasz H., Halowe kościoły z XIII wieku na Śląsku, Wrocław 2015.
Kozaczewska-Golasz H., Halowe kościoły z XIV wieku na Śląsku, Wrocław 2013.
Małachowicz E., Wrocławski zamek książęcy i kolegiata św. Krzyża na Ostrowie, Wrocław 1994.
Pilch J., Leksykon zabytków architektury Dolnego Śląska, Warszawa 2005.
Walczak M., Kościoły gotyckie w Polsce, Kraków 2015.


