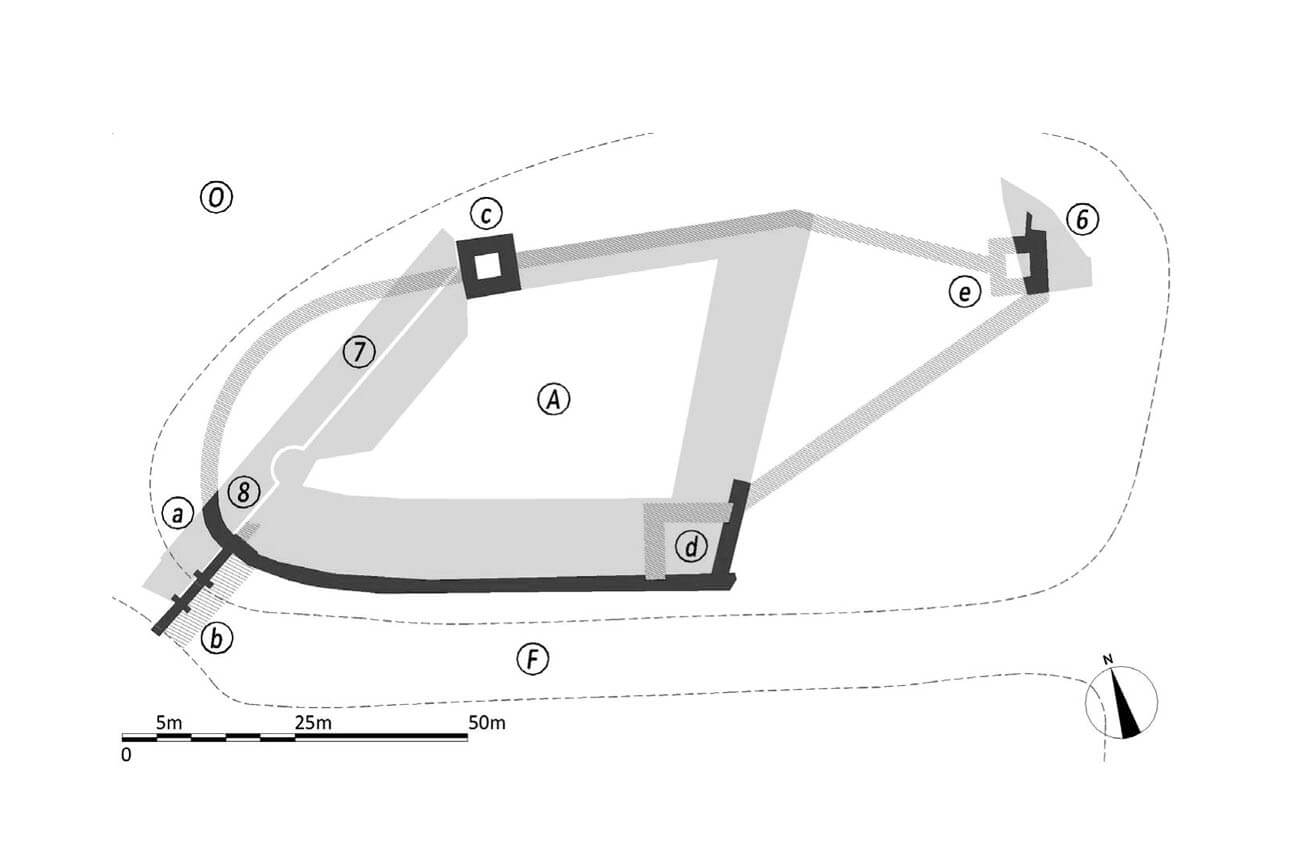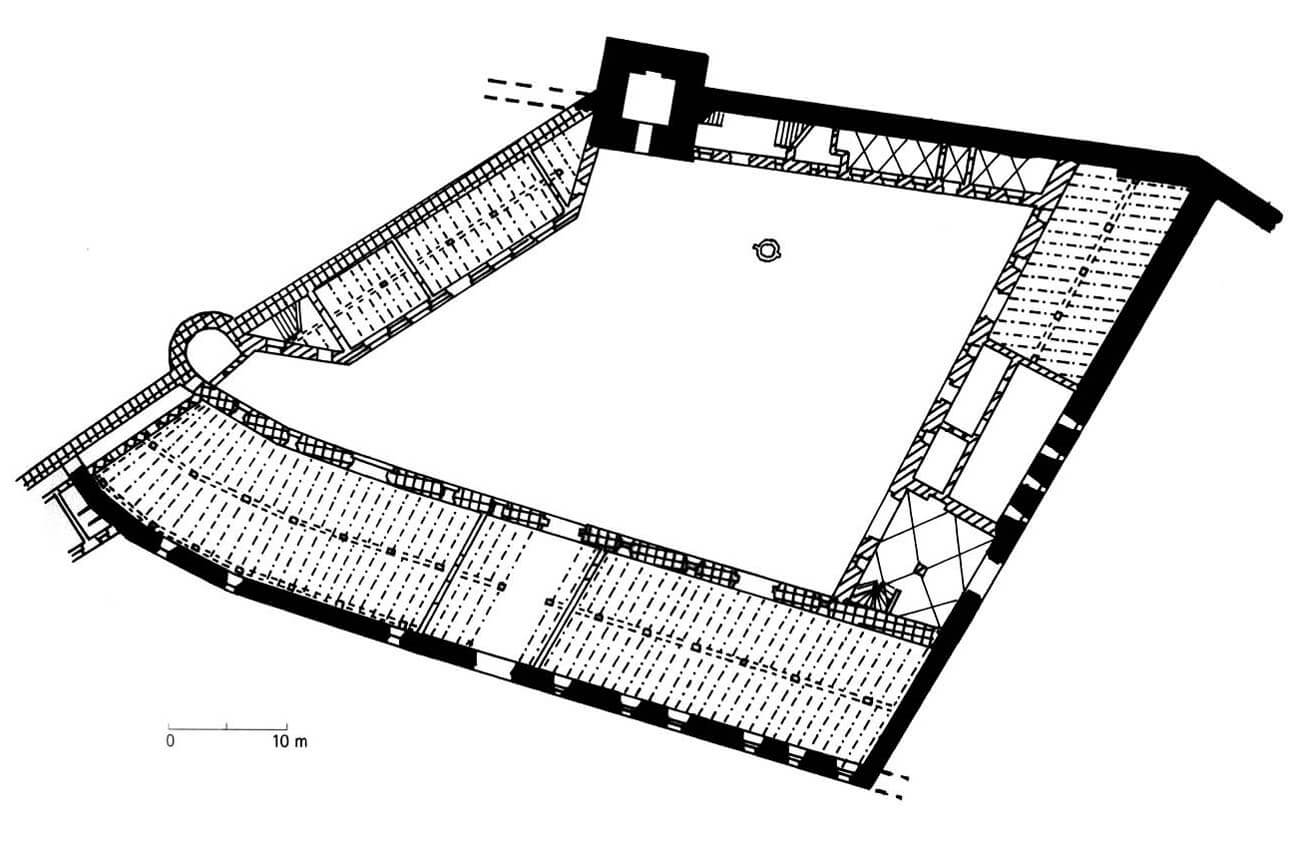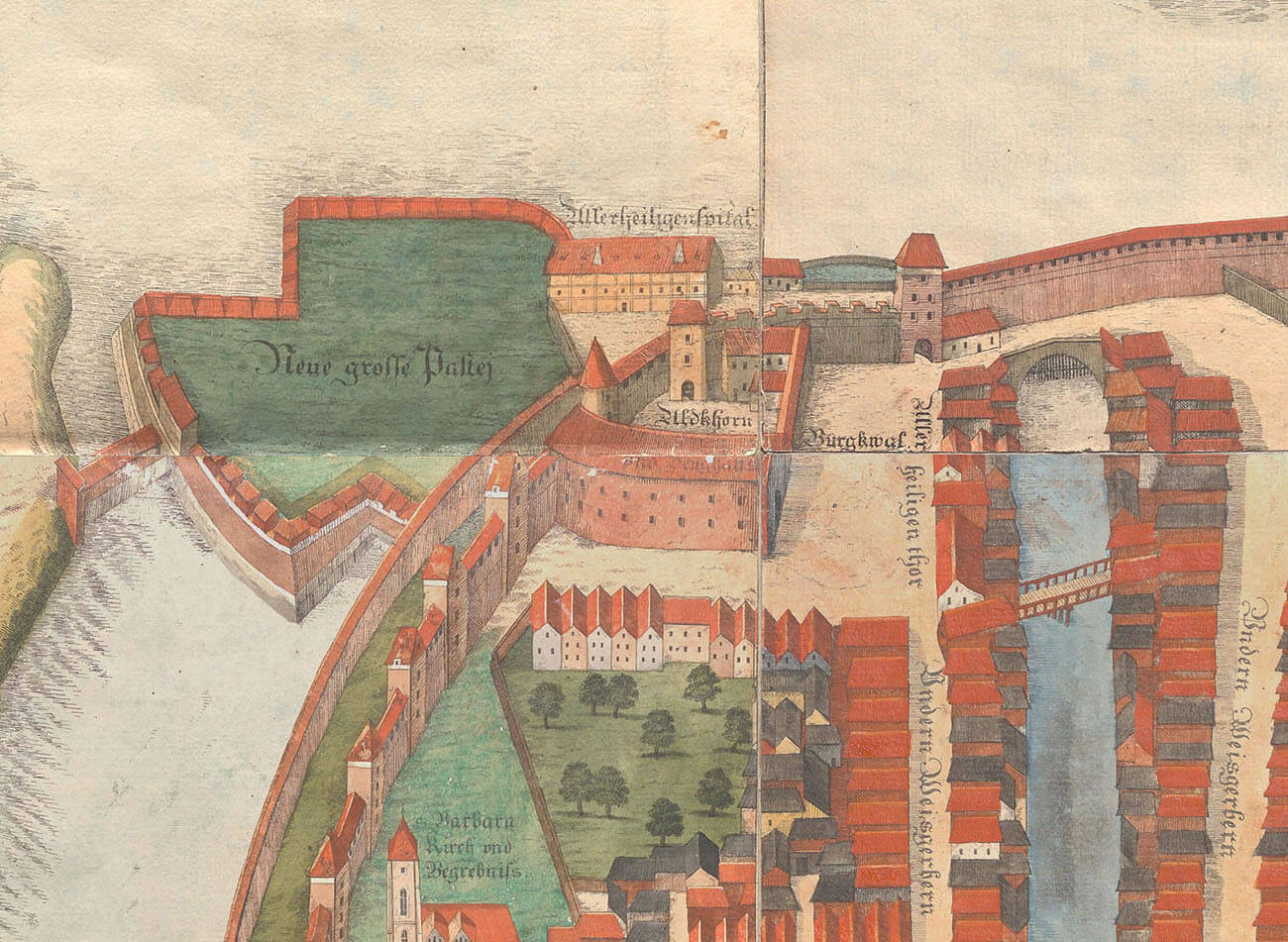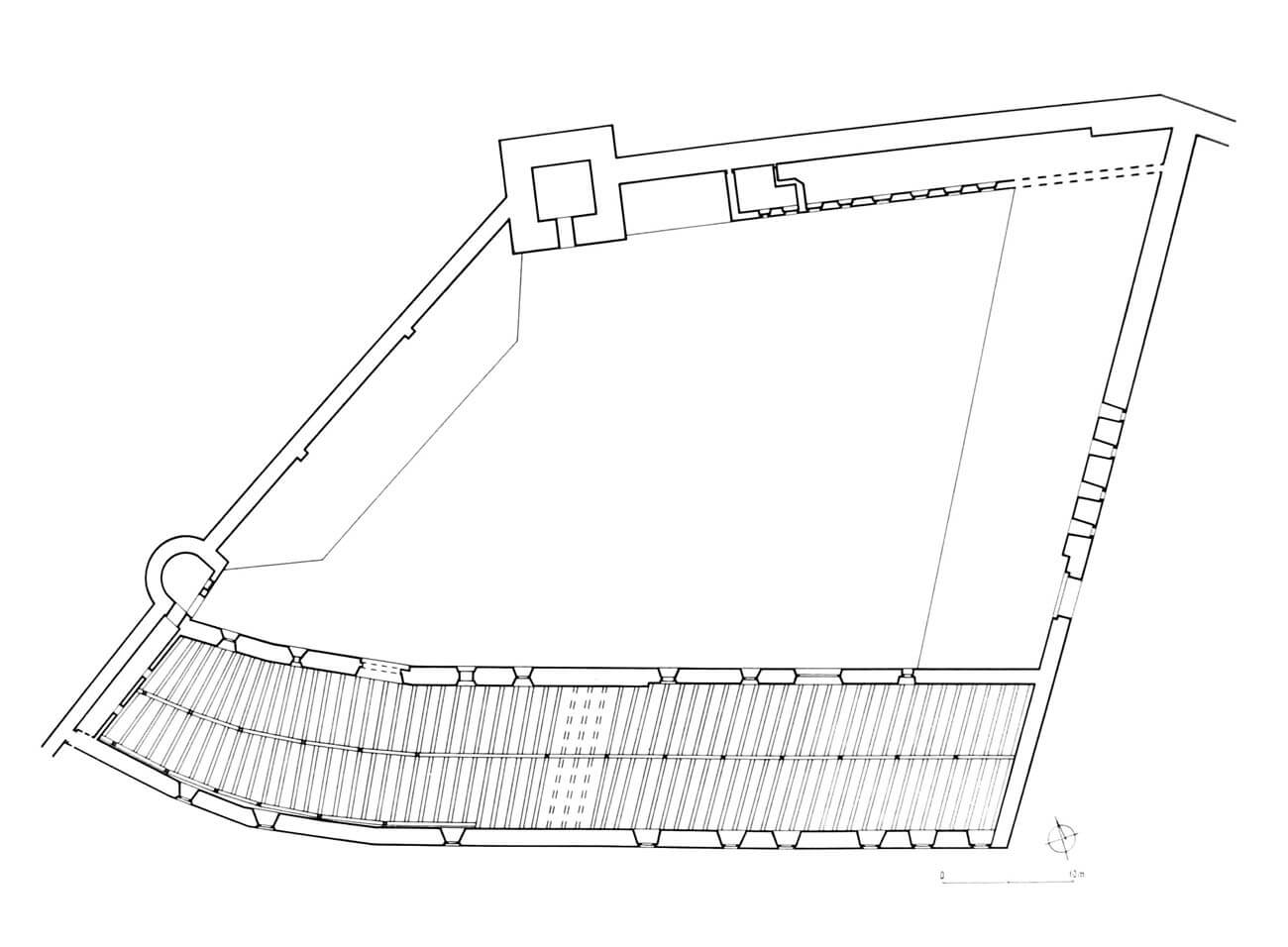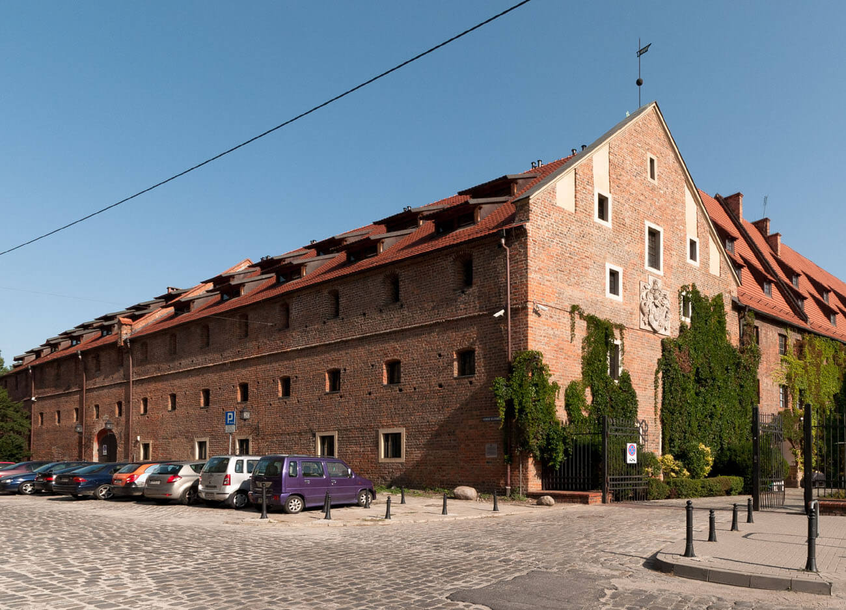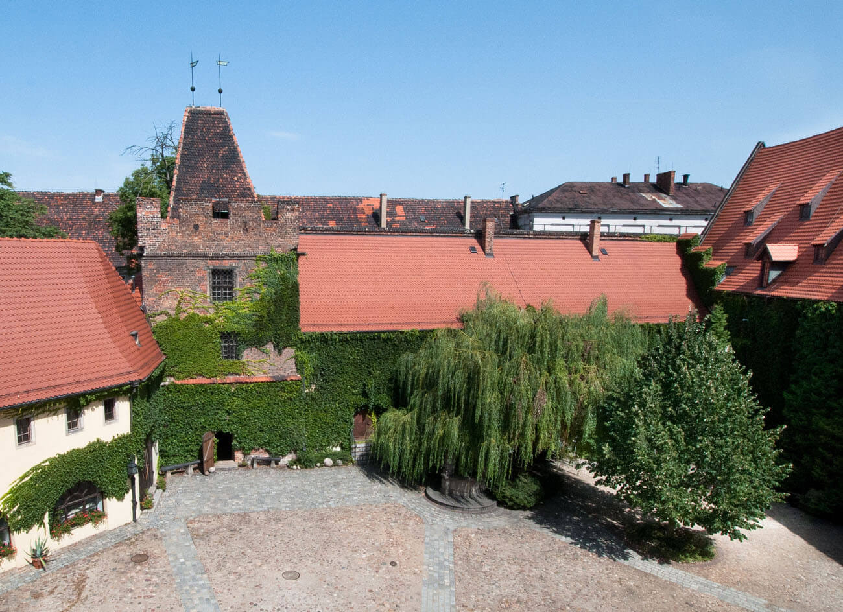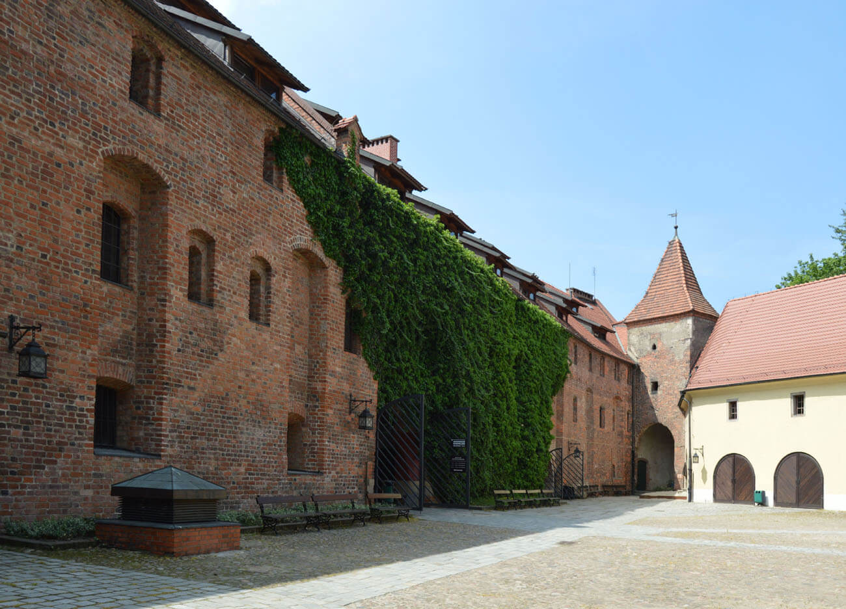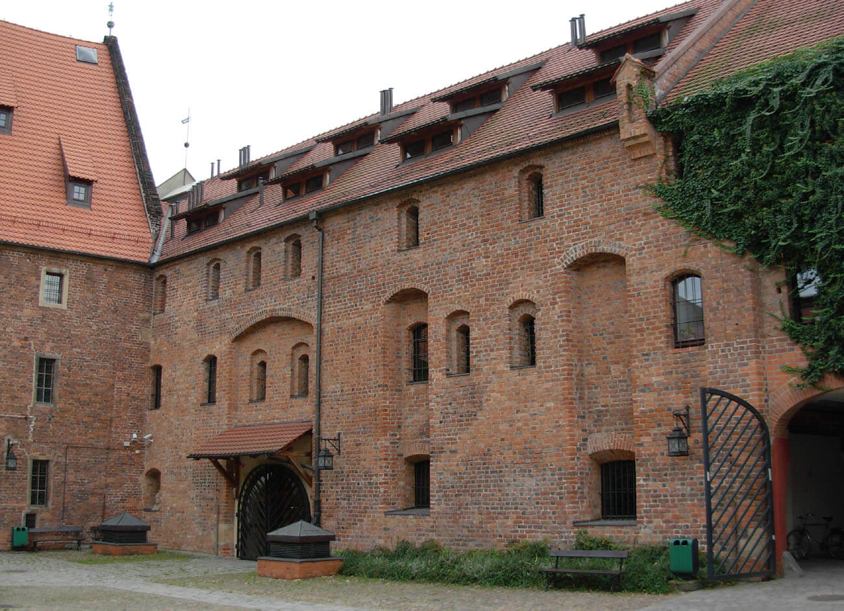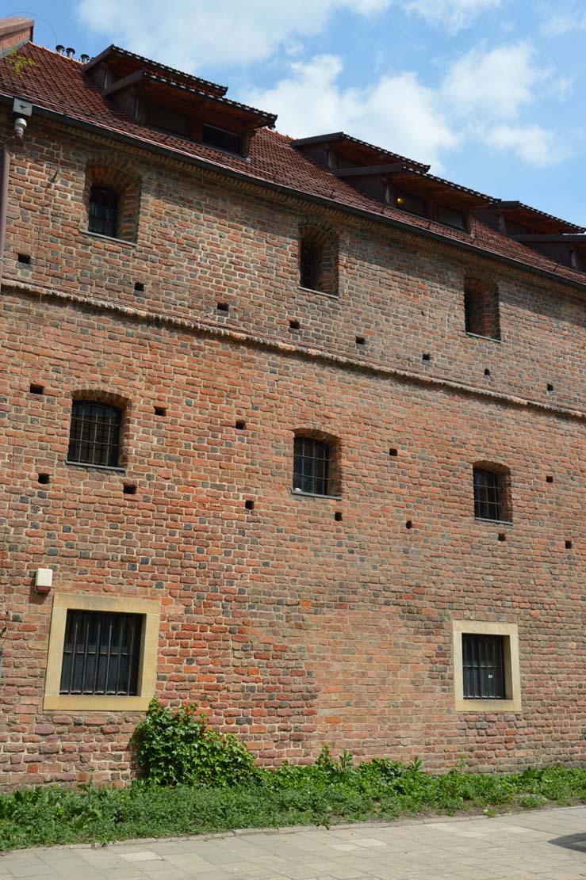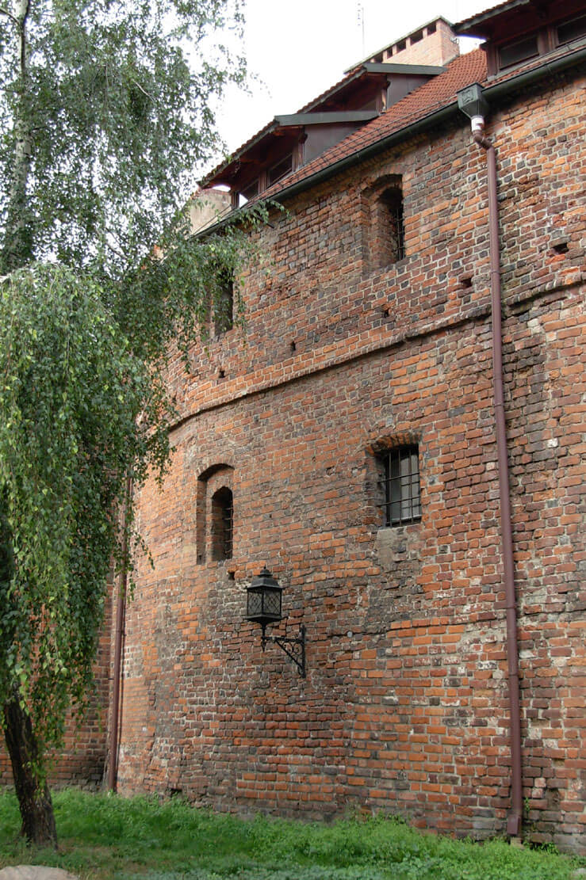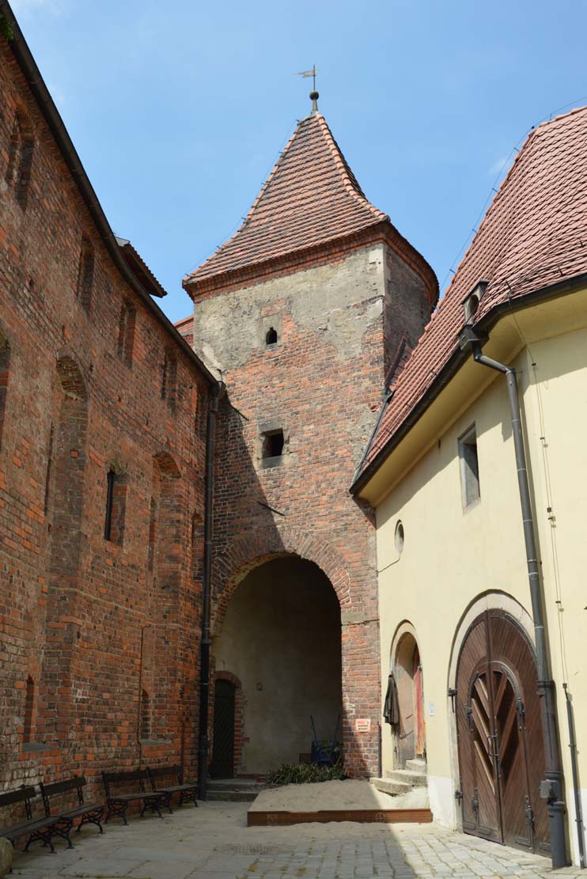History
In the years 1270-1290, the Silesian prince Henry IV on the site of the later arsenal began the construction of a brick castle, which was then outside the city walls of Wrocław. The construction was not completed, probably due to the excessive loads of the prince’s treasury, from which funds had already been spent on the modernization of the castle on Ostrów Tumski. Probably the greater part of the castle did not rise above the foundations, however, the buildings that were built were used in the fourteenth century for the seat of the vogts. In the fifteenth century, the surrounding area was used to organize horse races, knights’ tournaments and drill exercise. Nearby, but outside the city walls, there was also a firing range of the Wrocław firing brotherhood.
In 1459, a municipal granary was built on the site of the former castle to collect and store grain in the event of a siege of the city. This was caused by the threat of attack by the troops of king George from Podebrady, to whom Wrocław refused to pay homage. At the same time, the city council noticed that there were not enough grains in the city in the possession of secular and clerical people, as well as in all mills and private granaries. The available resources would be enough for only eight days of siege. In this situation, it was decided to bring grain from Poland and store it in the new municipal granary. The benefits of having a granary appeared in 1472, when due to the high prices of food products, many burghers were unable to afford food. This crisis included not only Silesia, but also Moravia, Czech, Lusatia and Poland. Counteracting the famine, the Wrocław councilors decided to sell the stores stored in the granary at minimum prices, thanks to which many townspeople managed to survive a tough period.
Since the 16th century, the stack of the weapon was moved to the granary, from the cellars of the town hall, market square and the city walls. It was started to be called zeughaus and among others guns, cannonballs, firearms, and other weapons were kept in it. The list of firearms from 1483 informs us about the amount of weapons that Wrocław had: 742 handguns and 107 cannons, located on various sections of the city walls. Within the courtyard, between the granary and the fourteenth-century walls, other objects were gradually built: a coach-house, a forge and a gun-house. No gunpowder was stored in the cekhauz, which was kept in a specially built for this purpose tower. In 1547, in the town’s arsenal, 42 cannons were stored with a stock of 4286 stone cannonballs, 51 smaller caliber guns with a reserve of 13875 iron cannonballs, and moreover, hand-held firearms: 86 double hand cannons, 135 half-hand cannons and 238 fuse hand cannons. Equally impressive was the stock of pole weapons: 126 halberds, 1633 pikes (but 564 of them were in disrepair), 452 spears, 262 lances and unknown number of shields.
A significant extension of the arsenal to an early modern military warehouse took place in the 18th century when, by the decision of the prussian king Frederick II, Wrocław became a stronghold. At that time, a four-storey building erected in the classicist style was built in the eastern part, which western wall was the eastern elevation of the old arsenal. As a result of war activities of 1945, the Fredericks warehouse was significantly damaged and was demolished in the post-war period. The old arsenal itself, on the other hand, happily avoid more serious damages and was renovated for the purpose of the museum.
Architecture
The 13th-century castle, occupying the site of the later arsenal, was planned in the form of an irregular polygon, situated north-west of the chartered city, in the area that was incorporated into Wrocław only after the defence perimeter was expanded in the first half of the 14th century. Its total area was approximately 135 x 70 metres, with the longer axis east-west. From the outside, it was protected by the Oder River bend, flowing to the north and partly to the west, and from the east by the city moat, which created a kind of promontory slightly elevated above the surrounding area, squeezed between the river and the city. A castle moat was probably dug on the other sides, connected to the two other watercourses. A naturally defensive location that was relatively easy to fortify was used. Building a castle in such an area could have significantly increased the city’s defence capabilities, but also provided the ruler with excellent control over the Wrocław.
In addition to water obstacles, the castle was to be protected by a perimeter wall 2.2 to 2.9 meters thick, probably never completed. In its line, the main defensive structure was a quadrangular tower measuring approximately 8.9 x 8.5 meters, located in the northern part of the complex. Another quadrangular tower of similar size and form could have been located in the eastern corner. At the opposite, southwestern corner, in front of the defensive wall, there was a three-span bridge of mixed brick and wood construction. It was quite high, because from the upper part of the arcades to the cornice it reached approximately 3.5 meters. It did not lead directly to the city, but parallel to its fortifications, so it could have been connected with the gate leading from the castle to the west. The castle building, perhaps residential and defensive, could have been planned in the south-eastern corner, where a toothing was left for an unfinished quadrangular, irregular building or a large tower measuring approximately 13 x 13 meters.
The 15th-century arsenal received the outline of a quadrangle measuring 73 x 55 meters, with an irregular courtyard in the middle of which there was a well. This layout was created gradually, by using part of the walls of the unfinished castle together with the quadrangular northern tower, closing the perimeter and adding more wings. The arsenal filled the north-western corner of the city, between the channel of the old 13th-century moat in the east (called Black Oława) and the 14th-century moat in the west. From the north, like the castle in the past, it was protected by the waters of the Oder River. From the city side, it probably did not have extensive earth fortifications. The arsenal was protected primarily by a wall, which in its northern and western sections formed part of the city’s defensive perimeter. The height of the arsenal’s curtains reached from 7.5 to 8 meters in height and over 2 meters in thickness. In the parapet of the wall there were embrasures, created by enclosing 0.9 meter gaps between the merlons of the battlement in the 15th century. Defenders moved along a roofed wooden porch protruding from the inner face of the wall.
There were two towers in the line of the arsenal wall. The quadrangular northern tower, or former castle tower, was part of the 14th-century line of city defensive walls. It reached a height of about 20.5 meters (to the level of the battlements 14.5 meters), based on a square measuring 8.5 x 8.9 meters. It had four storeys, the lower three of which were barrel vaulted, and the highest was covered with a wooden ceiling. From it there was also a narrow passage to the crown of the defensive wall. The walls, 2.5 to 2.7 meters thick, were equipped with loop holes, later converted into windows. The second tower, semicircular, opened from the inside with a large arcade, was about 13 meters high and its walls were 1.3 meters thick. Five loop holes were built of sandstone in its external western wall. To the east of the arsenal were two more towers, the closer of which housed a Water Gate leading to the Oder. The further tower stood where the 13th-century city walls had once ended and the enlarged ring of 14th-century fortifications began. Between them, the Black Oława flowed into the Oder.
The first wing of the arsenal was built in 1459 in the southern part of the complex. It was 72 meters long, with walls 1.5 meters thick at ground level. It was added to the old defensive wall in such a way that its wall-walk marked the level of the highest storey (attic). The building was covered with a gable roof with a larger area facing the inner courtyard. The attic part was divided into two levels. Then the northern wing was built, completed around 1490. It was 30 meters long and only 3.5 meters wide. Due to its small size, it could be covered with a mono-pitched roof, resting on the curtain of the defensive wall. The remaining sides of the courtyard: the western and eastern, were not covered with buildings until the end of the Middle Ages. It was not until 1570 that the western wing was built on a trapezoid plan, 33 meters long and 6 meters wide.
Current state
The Arsenal is currently a branch of the Wrocław Municipal Museum. In the north and east wing there is the Museum of Military, in the old granary since 2001 is located the Archaeological Museum and Museum of Architecture. In the quadrilateral tower is located the seat of the Brotherhood of the City of Wroclaw. The Arsenal is also a venue for many cultural events. Hours and opening times can be found on the website here.
bibliography:
Architektura gotycka w Polsce, red. M.Arszyński, T.Mroczko, Warszawa 1995.
Badura J., Kastek T., Topograficzne uwarunkowania lokalizacji zamków wrocławskich, „Archaeologia Historica Polona”, 26/2018.
Burak M., Arsenał wrocławski, Wrocław 2012.
Kmiecik P., Szwed R., The second left-bank castle in Wrocław in the light of the latest archaeological and architectural research, „Archaeologia Historica Polona”, 29/2021.
Leksykon zamków w Polsce, red. L.Kajzer, Warszawa 2003.
Przyłęcki M., Budowle i zespoły obronne na Śląsku, Warszawa 1998.

